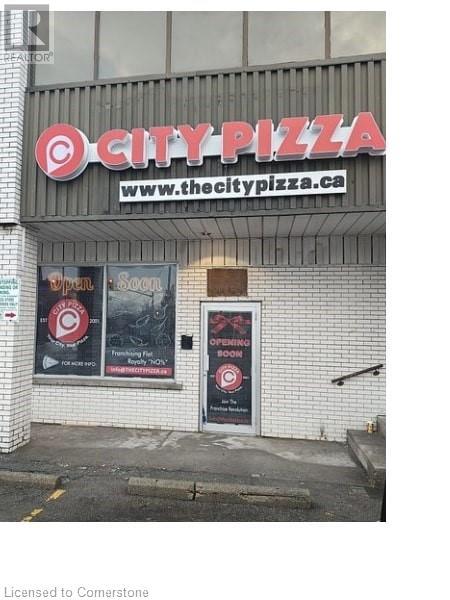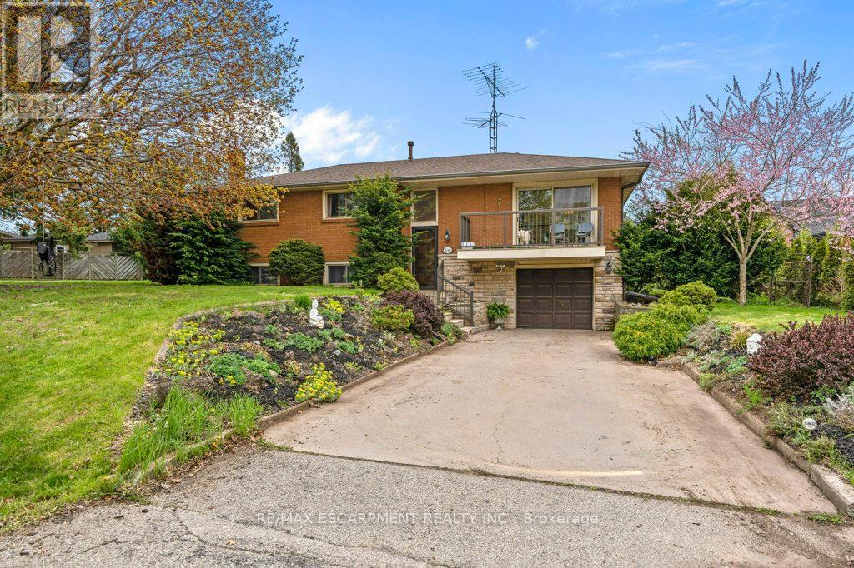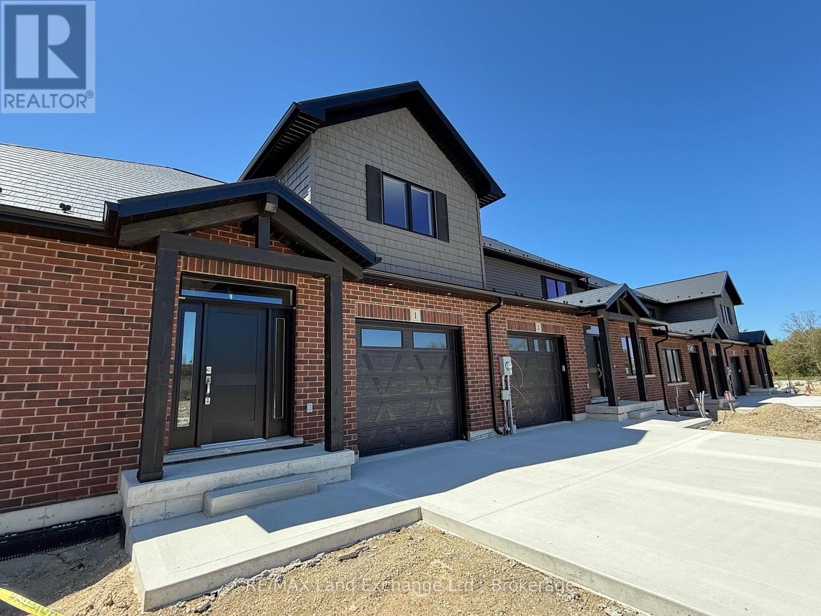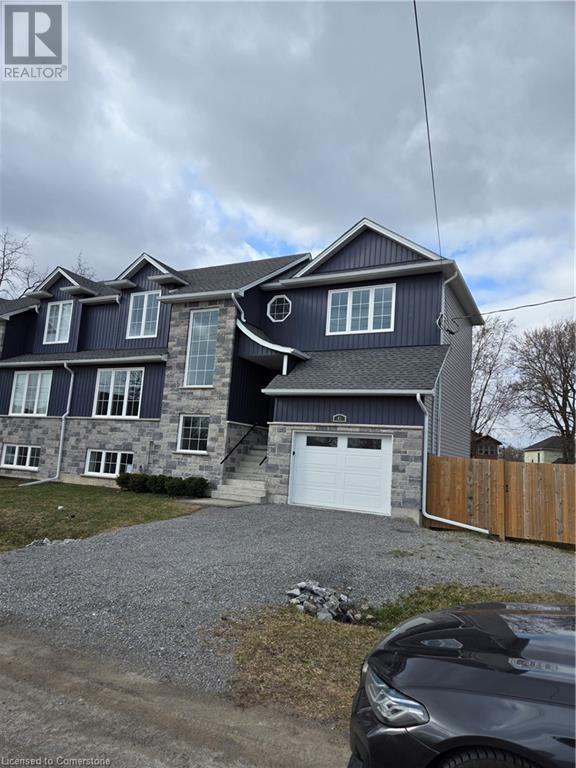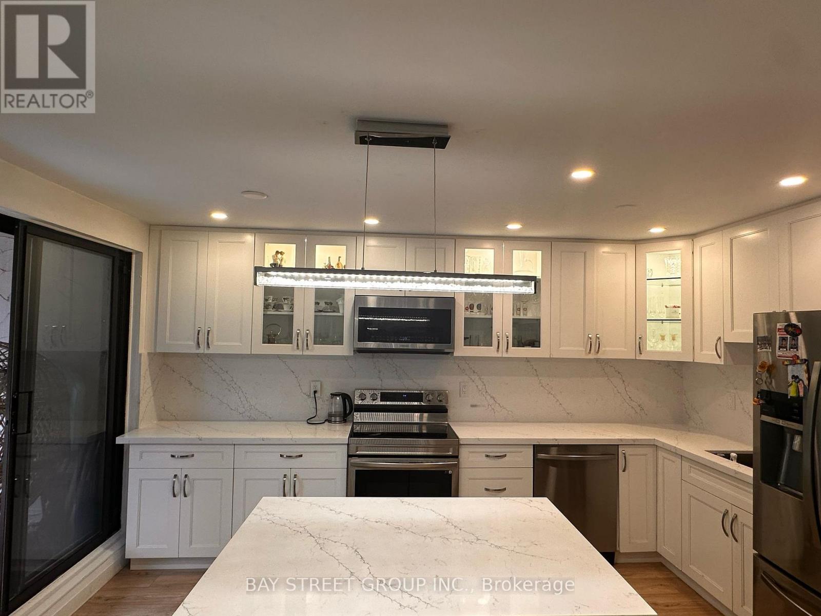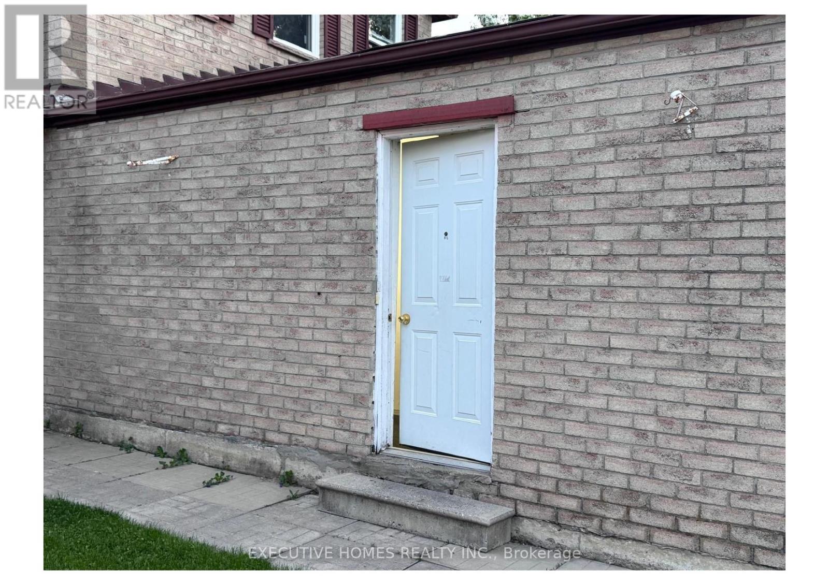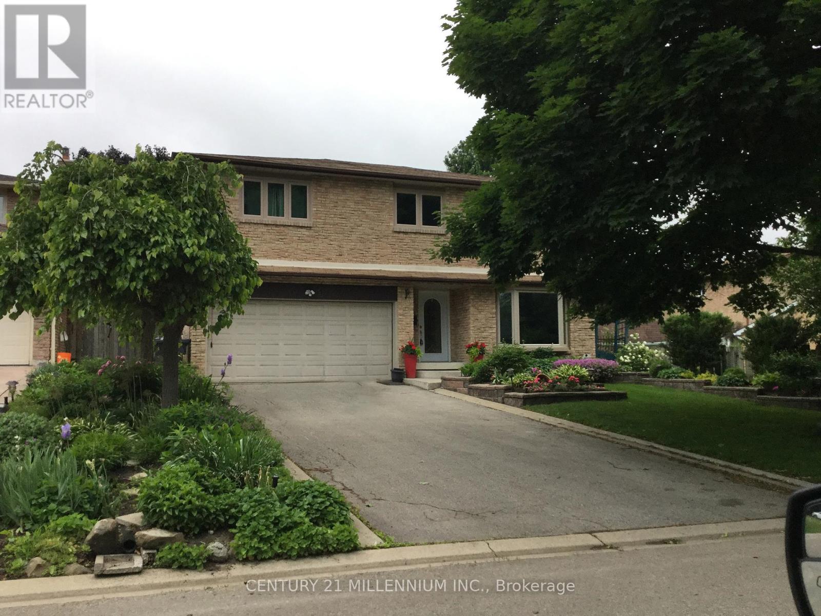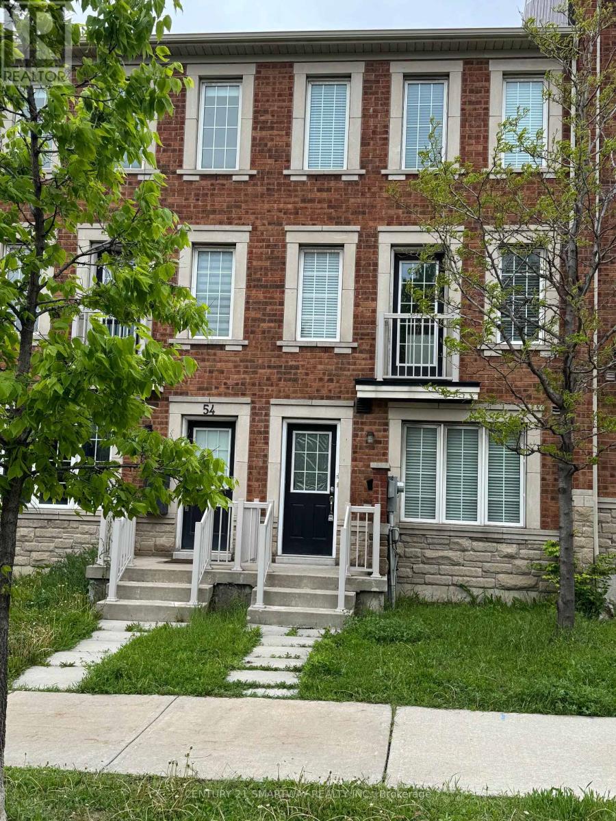121 Queenston Street
St. Catharines, Ontario
Are you ready to join one of Ontario’s fastest-growing pizza franchises? City Pizza, which began franchising in 2016 after opening its first store in Cambridge in 2001, now operates 27 locations across Ontario—and continues to expand. This is a rare opportunity to own a brand-new, fully built and equipped City Pizza store in a prime St. Catharines location. Offered as a sale of business on leased premises, this 560 sq ft unit features a smart, efficient layout designed to maximize profit with minimal overhead. With ultra-low rent of just $904/month including HST and a flat monthly royalty of only $708 plus HST, this business offers strong earning potential. Located in a busy area with both residential and commercial traffic, the store benefits from brand awareness and returning clientele, with projected weekly sales expected to exceed $10,000. City Pizza provides comprehensive training, ongoing operational support, and an aggressive marketing system designed to help franchisees quickly boost sales and grow their local presence. A 5+5-year lease with renewal option provides long-term security, and financing can be arranged for qualified buyers. (id:59911)
Century 21 Right Time Real Estate Inc.
2364 Windham West Quarterline Road W
Norfolk, Ontario
Don't overlook this opportunity to own this country property with room to roam! This raised ranch offers three bedrooms on the main floor, along with a recently updated kitchen featuring plenty of space for family meals and gatherings. The lower level has additional living space with a convenient mudroom walk-out, a full bathroom, an additional bedroom, a den, storage, and a versatile bonus room perfect for a playroom, home office, or workout space. Outside, the nearly one-acre lot is a true standout! Whether its space for kids and pets to play, or the pull-through driveway that's ideal for trucks, trailers, and toys you'll love the flexibility this property offers. With updated flooring, windows, and a newer roof, the heavy lifting is done. Just move in and make it your own! (id:59911)
Royal LePage Burloak Real Estate Services
416 - 1 Redfern Avenue
Hamilton, Ontario
Welcome to this gorgeous 1+1 bedroom, 1 bathroom unit boasting over 700 sq. ft. of elegant modern living space, with low condo fees at in the prestigious Mountview area of Hamilton at Scenic Trails Condo. The open-concept layout that has a walk-out balcony showcases a sleek kitchen with stainless steel appliances, and modern backsplash, and laminate flooring throughout. The cozy living area is perfect for relaxation, while the versatile den offers the ideal space for a guest room or home office. Residents enjoy upscale amenities, including beautifully landscaped courtyards with fire and water features, a media room, a fitness center, and The Cavea unique gathering space with a fireplace, wine fridge, and games room. Additional conveniences include underground parking and so much more. Dont miss out on this exceptional property! **EXTRAS** Close to parks, scenic trails, and major highways, easy access to Ancaster Meadowlands, Costco, HSC, Highway 403, and The Linc. Offering both luxury and convenience, this vibrant community is the perfect place to call home. (id:59911)
RE/MAX Realty Services Inc.
630 Westview Avenue
Hamilton, Ontario
Gardeners, growing families and goal oriented buyers unite! This exceptional opportunity at convenient Duffs Corner is surrounded by custom built homes, and this oversized lot is the perfect, private space to start building your dream. This 1960s built raised bungalow offers over 1000sf of bright, open space loaded with storage and 3 beds plus a bonus room on the main level! Enjoy convenience with the attached garage with inside entry, and don't let the mature trees and cul de sac location fool you - this home has urban amenities including municipal water and natural gas! The basement is a perfect space to relax with a walk up to the back patio, wood burning fireplace and a timeless built-in bar! Don't miss the huge storage space including the furnace room and cold storage - and the space under the stairs with a bathroom rough in! Imagine your dream kitchen or enjoy the efficient space currently provided including stone counters, stainless French door fridge, drawer dishwasher and a fantastic view of the backyard from the sink! And what a yard it is! This lot clocks in at .27 acres with great space all around, an electrified garden shed, raised garden beds, play set, perennial gardens and mature trees are the first step to an amazing summer! Minutes to highways, shopping, golf and trails. (id:59911)
RE/MAX Escarpment Realty Inc.
Unit 1 - 8 Golf Links Road
Kincardine, Ontario
Bradstones Mews will offer a discount of $10,000 to the first 2 purchasers in the newest upscale townhome development in Kincardine. This development will consist of 36 residences located right across the street from the Kincardine Golf and Country Club , one of Canada's oldest golf courses. It's also just a short walk to the beach (711 m), hospital and the downtown core. This outside (end) unit will have a main floor primary bedroom that will allow you to enjoy all the home's features on one floor. You will find 2 bedrooms with full bath upstairs on the second storey. All the features that home buyers have come to expect from Bradstones Construction will be included in these homes. This development will be offered as a vacant land condominium where you would have exclusive ownership of your land and home, and pay a common elements fee (condo fee) of $180 per month to maintain the roadways and infrastructure. Call today for all the details and your best selection of interior finishing options and location. Some photos are Artist Rendering, final product may differ. (id:59911)
RE/MAX Land Exchange Ltd.
41 Amelia Street
Port Colborne, Ontario
Property sold 'as is, where is' basis. Seller makes no representation and/or warranties. RSA. (id:59911)
Royal LePage State Realty
Ll2 - 86 Herkimer Street
Hamilton, Ontario
Tastefully presented 2 bedroom condo unit located in the heart of downtown Hamilton near Hospitals, schools, rec/art center's, parks, downtown shops/boutiques, bistros/eateries, city transit, Go Station & 403. This 946sf freshly redecorated unit is situated in stately, established brick complex situated on main floor w/majority of area slightly below grade; however, above grade windows allow for natural light promoting bright ambience. Ftrs kitchen sporting white cabinetry, granite countertops, breakfast bar & SS appliances, open concept living/dining room, modern 4pc bath & 2 sizeable bedrooms. Entrance off Herkimer Street plus rear entry accessing hallway where coin laundry laundry is available. Extras -1 personal parking spot & 1 locker - building amenities inc bike room, common roof top area ftrs BBQ station & communal garden. (id:59911)
RE/MAX Escarpment Realty Inc.
98 - 1042 Falgarwood Drive
Oakville, Ontario
FURNISHED or Unfurnished for less New renovated Great 3 Storey Townhouse In Family Friendly Complex Just right less than a mint to the Park ! This 1304 Sqft Townhome Offers A Generous Amount Of Living Space Including 3 Large Bedrooms W/Plenty Of Closet/Storage Space; 2 Baths;3rd Floor Laundry; Lots Of Storage Space In Kitchen And Walk Out To Wonderful Private Patio/Garden Sheltered By Huge Cedar Hedge And New Fence. This spacious and updated 3-bedroom, 2-bathroom condo townhouse, an ideal space for family and entertainment gatherings. Located in the prime area of Falgarwood, this residence features an open-concept layout, a modern Brand New kitchen with stainless steel appliances and granite countertops, and a generously sized (id:59911)
Bay Street Group Inc.
B - 48 Mendota Road
Toronto, Ontario
Bright, spacious newly renovated ground floor apartment located in desirable pocket of central Etobicoke. This large unit has just been completely refreshed and is ready for a tenant to call it home. Unit offers tall ceilings, large windows with lots of light, 2 spacious bedrooms and a single bath. Why rent a tiny condo unit when you can double up your living space for the same monthly cost? Located a short walk from many local amenities like schools, parks and shops/restaurants, and a short drive to the highway. AC unit supplied for tenant's use and heat/water included! (id:59911)
Search Realty
16 Meadow Bush Court
Brampton, Ontario
Bright 2-bedroom, 1-bathroom basement apartment with a private entrance in a prime location. Perfect for professionals seeking a comfortable, quiet, and convenient living space. Close to shopping, schools, gyms, and public amenities. (id:59911)
Executive Homes Realty Inc.
4 Marchmount Crescent
Brampton, Ontario
Welcome to this immaculate family home, 4+1 bedroom, 4 bathroom in the coveted M section, with easy access to hwys/schools/shopping/hospitals. Luxurious features with many upgrades including: triple paned windows, custom blinds throughout, roof, stunning custom chef's kitchen with high end fnishes, including gorgeous porcelain foors, soft close/slide cabinets, 2 lazy susan's, B/I Spice cabinet, pull out pantry, premium SS appliances with built in double wall ovens, quartz countertops, beautiful glass backsplash and undermount lighting. The back ofthe home boasts an open concept design combining the family room, centre island (Extra Large 70"x54" with storage/seating) and a Chef'skitchen with a sunlit view of the backyard oasis. The cozy family room with gas freplace walks out to the ultra private large backyard with sparkling inground salt water pool (new liner/heater) with removable child safety fence and new rubber rock deck, garden shed with electricity and inground sprinkler system. Separate formal living/dining room with gas freplace and gleaming hardwood foors. Main foor powder room and laundry/mud room with entrance to backyard. Upper level features an extra large tranquil primary retreat with two closets and 3pc ensuite.Three additional large bedrooms, a 4pc main bath and two linen closets complete the upper level. Versatile newly renovated open concept basement with huge rec room, exercise room, 5th bedroom and 2pc bathroom. New furnace, AC, Humidifer and lots of storage. Basement has egress windows and plumbing access for a second kitchen, with upgraded 200amp electrical for potential in-law suite or income generating unit. This exceptional property is a rare fnd and really does have it all! Your turnkey paradise awaits! (id:59911)
Century 21 Millennium Inc.
52 Judy Sgro Avenue
Toronto, Ontario
Beautiful 3 Bedroom Newly Painted Modern Freehold Townhouse Located In A Highly Demand Area, Great For Investors & First Time Buyers. Very Bright & spacious House With 2 Entrances From Front & Back. Good size Office On Ground Level With Access To Garage and large picture window. Oak Staircase hardwood floor in Living and Main area, Great Room W/O To Large Balcony, Beautiful Kitchen Combined With Breakfast Area. Master Bedroom With 4Pc Washroom, Two Other Good Size Bedrooms with window and closet. 2 parking spaces. Close to Bus stop. (id:59911)
Century 21 Smartway Realty Inc.
