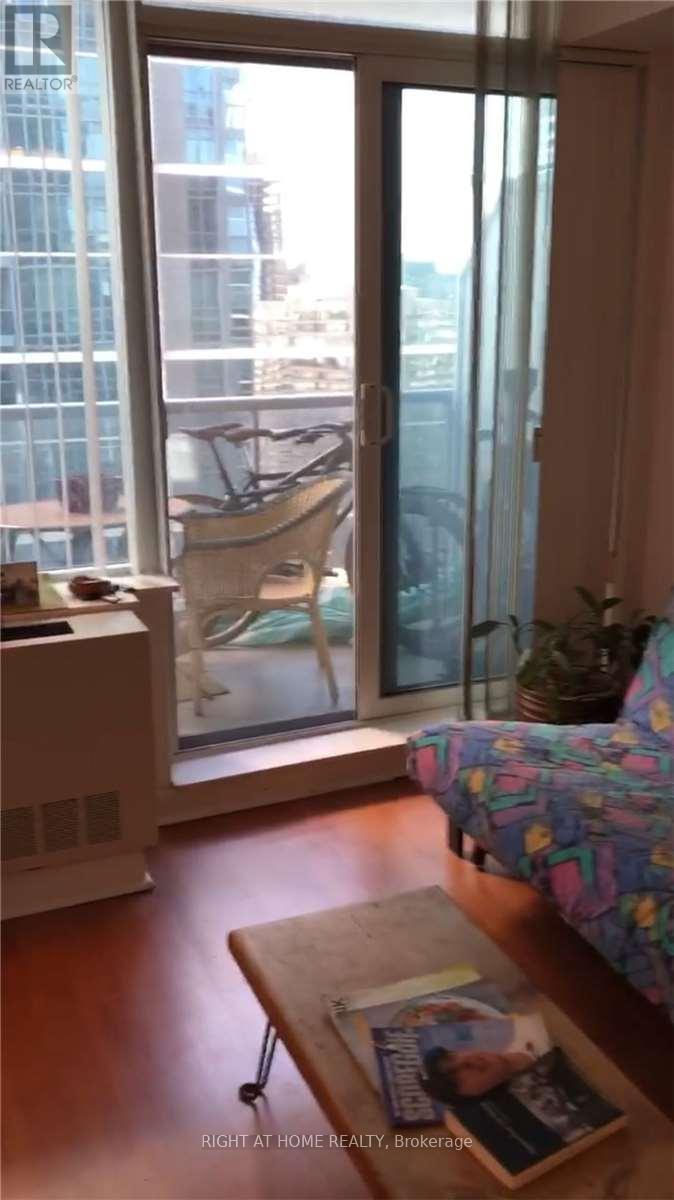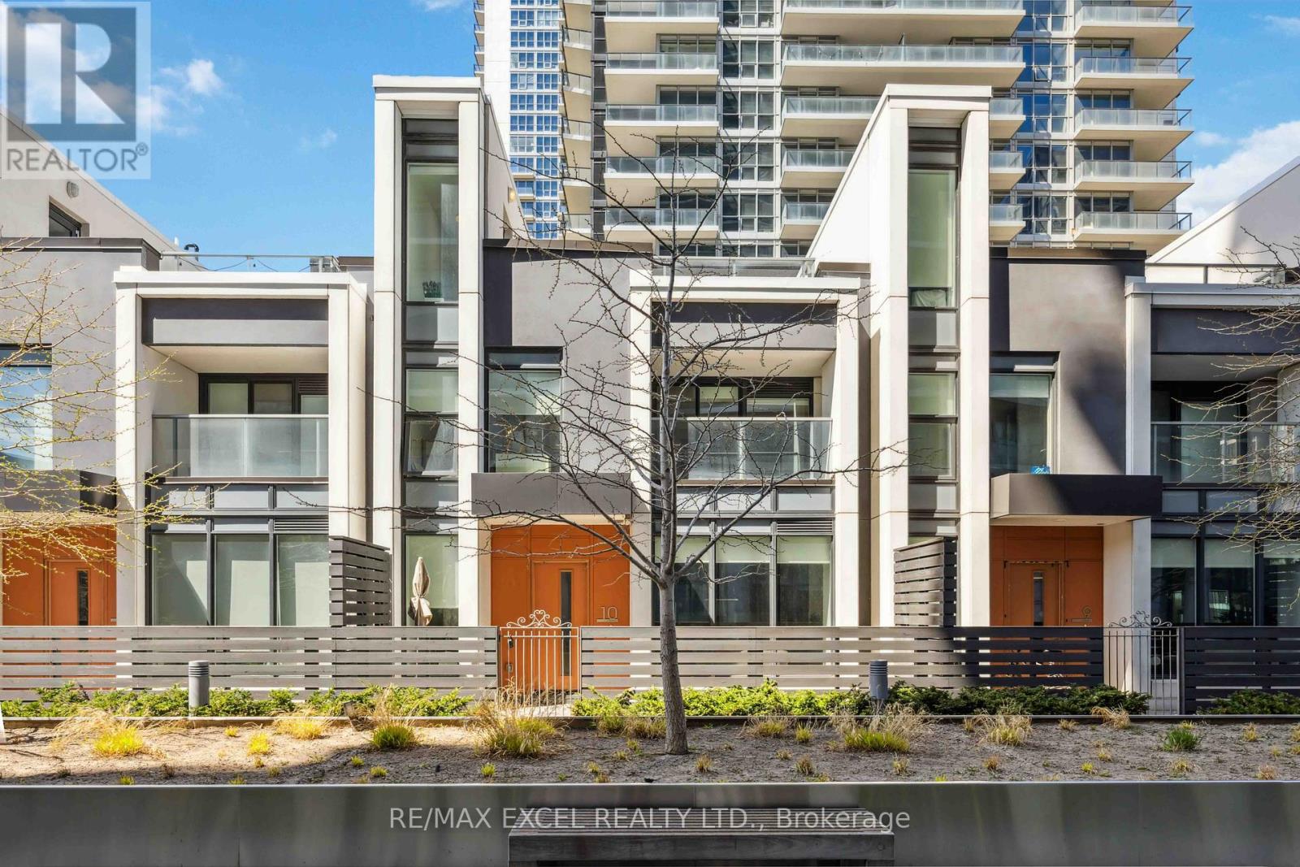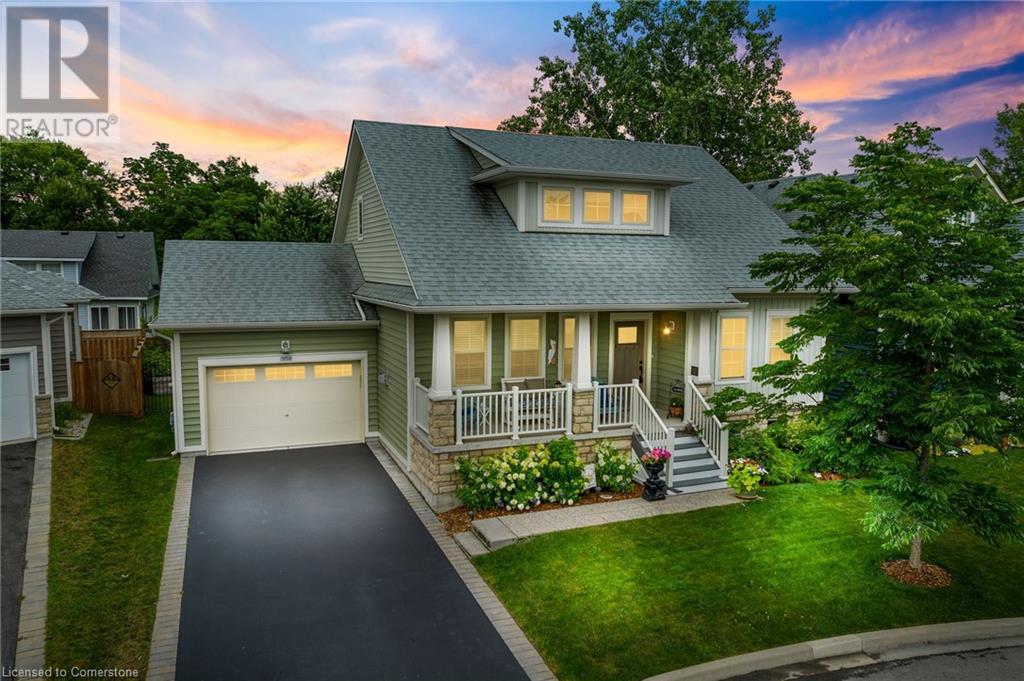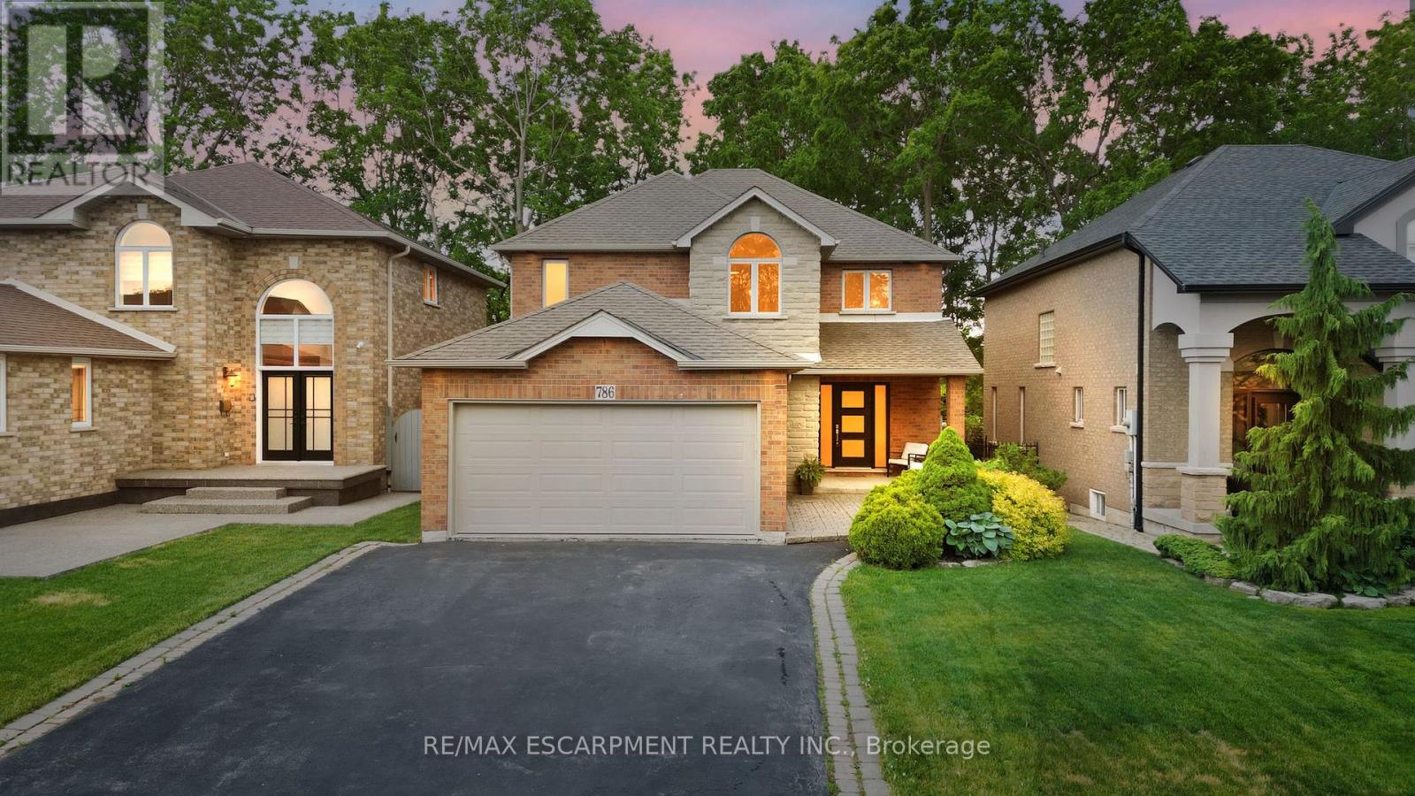1502 - 88 Sheppard Avenue E
Toronto, Ontario
Welcome To 88 Sheppard, Another Master Piece By Minto. South East Facing 2 Bed Corner Unit Is Filled With Sunlight, Luxury, And Environmental Technologies. Excellent Views To The South And East. 5 Min Walk To Subway/Sheppard Centre. Lots Of Upgrades. (id:59911)
Realty Associates Inc.
RE/MAX Crossroads Realty Inc.
2810 - 4978 Yonge Street
Toronto, Ontario
Luxury Menkes Condo! Direct Access To Subway, Sheppard Centre, North York Subway, Shopping Center With Loblaws Supermarket. Great Layout. Great Facilities Including 24 Hour Concierge,Indoor Pool, Sauna, Golf, Gym, Guest Suites. No Pets, Non Smoker . (id:59911)
Right At Home Realty
Th10 - 113 Mcmahon Drive
Toronto, Ontario
Welcome to this stunning 3-storey Villa-style townhouse offering 2+1 bedrooms, 3 bathrooms, and rarely offered 2 parking spots plus 1 locker. Set in the prestigious Bayview Village community, this executive home features an open-concept layout, premium finishes, and is perfectly situated facing a quiet, landscaped courtyard for added privacy and tranquility. Enjoy outdoor living with a private rooftop terrace, main-floor patio, and a balcony off the primary bedroom. Natural light fills the home, accentuated by additional pot lights throughout the living areas and bedrooms. Designed with both style and function in mind, this home offers private elevator access exclusive to Villa residents, direct access to the dedicated Villa locker room, and its own independent heating and cooling system for year-round comfort. Located directly across from the gym and steps from the Mega Club, you'll enjoy first-class amenities including an indoor pool, basketball and tennis courts, yoga and fitness studios, golf simulator, sauna, piano lounge, French gardens, dog spa, touchless car wash, and more. Conveniently located, youre just a short walk to Bessarion & Leslie Subway Stations, Oriole GO Station, North York General Hospital, IKEA, Canadian Tire, and the new community center. Quick access to Highway 401 ensures a seamless commute. Experience refined living in a well-managed community where luxury meets lifestyle. (id:59911)
RE/MAX Excel Realty Ltd.
1414 E King Street E Unit# 307
Kitchener, Ontario
Fantastic Location Alert!! Eastwood Condo Community is looking for new people! Are you thinking about downsizing to a condo but still want plenty of space to spread out? Look no further! This is one of the largest 1-bedroom units in the building, featuring a spacious bedroom with a walk-in closet, a full living room, and a dining room big enough for hosting. Yes, you CAN have it all! The bathroom has an updated glass walk-in shower, and with in-suite laundry (full-size machines), there’s no reason to compromise. The unit is carpet-free, with updated flooring and wonderful natural light, allowing you to live a low-maintenance and relaxing lifestyle. Updates include: new flooring, fresh paint, some new lighting, and updated window coverings. One of the most well-kept buildings in the city, Eastwood has an amazing community of mature residents who enjoy staying connected and active. The grounds are gorgeous, offering plenty of space to spend time outdoors. Do you like to stay active? You’re in luck! This building has so much to offer, including a real bowling alley, shuffleboard court, dart board, billiard tables, gym, party room, games room, dining room, quilting/craft room, board room, library, barbecue area, and a woodworking room. Plus, the lobby has a beautiful piano if you’d like to play. The unit comes with a surface parking spot, and there’s plenty of room for a second car, with additional visitor parking available for guests. Need extra storage for seasonal items? No problem! Just down the hall is an easily accessible storage locker for your exclusive use. The condo is located across from Rockway Gardens, with its pretty flowers, stunning views, and the Rockway Senior Centre. For golfers, it’s only minutes to the Rockway Golf Course. This bright, clean, and renovated unit will not disappoint. Call for a personal viewing today. Located minutes to 401, and easy access to public transit and ION Condo fees INCLUDE utilities: heat, hydro, water, and parking! (id:59911)
RE/MAX Twin City Realty Inc.
210 Glamis Road Unit# 13
Cambridge, Ontario
This townhome has seen renovations in the past 5 years including recent fresh paint, new ceiling fixtures, newer maple kitchen and counters. All black appliances including new laminate floors to the main and upper level including matching staircases. All new light fixtures on the main floors and upstairs bedrooms. Easy access to a private backyard deck and BBQ area just off the living room. Upstairs has a newly replaced vanity and sink and mirror in this 4 piece bathroom. 3 good sized bedrooms including primary. Basement is also finished with a cute rec room area, pot lights and all new vinyl plank flooring, good sized laundry and utility room combo with some updates in there as well including: upgraded 100 amp panel with breakers and ESA certified when replaced, all outlets were grounded and inspected when panel was changed over, included a washer and dryer, rough in bathroom, , owned water softener, and (water heater is rented). This unit is walking distance to local schools and parks. very close to public transit and 5 min drive to the 401. Come today to check it out. (id:59911)
RE/MAX Twin City Realty Inc. Brokerage-2
3814 Ryan Avenue
Crystal Beach, Ontario
Welcome to 3814 Ryan Ave centrally located in charming South Coast Village. This 7yr old Marx built home is better than new with a fully finished basement & countless upgrades. Boasting over 2500 sqft of finished living space, this 4 bedroom, 4 bathrooms Bungaloft is perfect for family living. This lovely home features and open concept floor plan, 2 story great room with a gas fireplace and custom built in cabinetry, a classic white kitchen with centre island & upgraded stainless steel appliances. The Master Bedroom & Ensuite bathroom are located on the main level for convenience. On the upper level are another 2 bedrooms, a 4pc bathroom and a loft area. The basement is raised allowing for large windows and plenty of natural light, it features and huge rec room, 4th bedrooms or office space and another full bathroom plus storage room. The property backs onto existing right of way with no back neighbours. This south coast style home has beautiful curb appeal with a welcoming front porch, professionally landscaped gardens, a large back deck & full fenced yard. Nothing left to do but move in! (id:59911)
Michael St. Jean Realty Inc.
71 Norwich Crescent
Haldimand, Ontario
Awesome village style freehold townhome, 3 Bedroom plus 2.5 Bathroom, no monthly maintenance fees. This modern townhome has 3 floors with an open floor concept and an additional storage space in the garage. It also has a free side similar to a semi-detached, allowing for a lot of light in the home. Caledonia Neighborhood is a growing community, with diverse demographics, great to retire or grow a family. With a new school coming and an established sports complex in the subdivision it is great for all kinds of families. This location is just minutes from Downtown Hamilton, Hamilton International Airport, Amazon Fulfilment Centre, shopping, restaurants, Highway 6 and Highway 403. Come tour this home that has been professionally designed with beautiful colour schemes throughout. This home has an elegant kitchen with stainless steel appliances. Living room with fireplace and blinds throughout the entire home. The primary bathroom has been upgraded with a frameless shower and luxury glazed tiles. You deserve to live in a tastefully designed home, in a highly sought-after neighborhood. Take advantage of this opportunity to secure a bright townhome with tons of upgrades. (id:59911)
Circle Real Estate
D-50 - 25 Isherwood Avenue
Cambridge, Ontario
THIS BEAUTIFUL UPGRADED 2 BR , 2 FULL BATH GROUND LEVEL STACKED TOWNHOUSE FO RENT. VERY SPACIOUS TOWNHOUSE WITH OPEN CONCEPT LAYOUT COMES WITH 9' CEILINGS , UPGRADED KITCHEN , QUARTZ COUNTERTOP, STAINLESS STEEL APPLIANCES , LARGE STORAGE, PATIO , BALCONY , PRIVATE PARKING SPOT, WATER SOFTENER , TANKLESS WATER HEATER AND MANY MORE . MINUTES TO HIGHWAY 401 & SHOPPING COMPLEX . 1.5 GB BELL FIBRE OPTIC INTERNET IS INCLUDED IN RENT . NO PETS, NO SMOKING . UTILITIES & HWT PAID BY TENANT. (id:59911)
Homelife Maple Leaf Realty Ltd.
33 Doreen Drive
Thorold, Ontario
Step into luxury at 33 Doreen Drive - an immaculate 4-bedroom, 3-bathroom detached home in one of Thorold's most sought-after Family neighborhoods -This beautifully upgraded home boast a bright open-concept layout, stunning hardwood flooring throughout, and a modern kitchen featuring quartz countertop, stainless steel appliances, and ample cabinetry- perfect for entertaining or daily family living, The spacious primary suite includes a walk-in closet and a private ensuite, With elegant finishes, a large backyard, and a functional layout ideal for growing Families, this home truly offers it all, Conveniently located just minutes from Brock University, schools, parks, shopping, and Highway 406a perfect blend of style, space, and location (id:59911)
Save Max Bulls Realty
786 Upper Horning Road
Hamilton, Ontario
**HUGE LOT- approx 220 feet deep and 150 feet wide at the back portion** Welcome to your dream home! This lovely 4 bedroom, 4 bathroom property is situated on a HUGE piece of land, offering endless possibilities for outdoor living and entertaining. As it backs onto Stonechurch Road, there are also several other possibilities for this land! Step inside and be greeted by a spacious and welcoming foyer, leading into a gorgeous living room, and windows offering stunning views of the surrounding landscape. The beautiful kitchen boasts ample granite counter space, and a convenient breakfast bar. The dining area is perfect for hosting family and friends, while the cozy family room with a fireplace is the perfect place to relax and unwind after a long day. This home also boasts generous sized bedrooms with new broadloom throughout the upper level. But the real showstopper of this property is the outdoor space. Enjoy the inground heated pool, and afterwards sip on your favorite beverage as you sit by the fire. The additional approximately 12,000 sqft lot offers plenty of room for outdoor activities, while the expansive deck is the perfect spot for al fresco dining and entertaining. Build a tennis court, volleyball court, or create a beautiful garden oasis. Located in a highly desirable neighborhood, this property offers the perfect balance of privacy and convenience. Don't miss your chance to own this incredible home! (id:59911)
RE/MAX Escarpment Realty Inc.
17 - 25 Valleyview Road
Kitchener, Ontario
RemarksPublic: Welcome to this beautifully renovated 3-bedroom, 3-bathroom townhouse in the desirable Laurentian Hills. Featuring a bright and modern white kitchen with stainless steel appliances, wrap around quartz countertop/backsplash and spacious dining area. The main floor also offers an open-concept living room with walkout to a private sunny patio, a convenient oversized powder room and direct access to the extra-deep garage. Upstairs, the primary bedroom includes a stylish 3-piece ensuite and his & hers closets, complemented by two additional bedrooms and a new main bath. The fully finished basement provides extra living space ideal for a rec room, playroom or for entertaining, along with laundry facilities and ample storage. Enjoy carpet-free living with luxury vinyl throughout, an attached garage plus an exclusive second parking space. The recent updates also include 6 brand new appliances. Ideally located close to schools, shopping, transit, and with quick access to the expressway and Hwy 401, this move-in-ready home offers comfort, style, and convenience. (id:59911)
RE/MAX Twin City Realty Inc.
98 Dalewood Avenue
Hamilton, Ontario
Ideally located within walking distance to McMaster University, this spacious detached home is perfect for students, investors, or anyone seeking a turn-key property in a highly desirable neighborhood. Featuring 4 + 3 generous-sized bedrooms and 2.5 bathrooms, this freshly painted home offer sample living space and flexibility for a variety of lifestyles. The separate basement entrance provides excellent potential for rental income Enjoy the convenience of a detached garage and parking for up to 4 vehicles a unique feature in this central location. Inside, you'll find large bedrooms, a well-maintained interior, and a home that's ready to move in. Whether you're looking to live, rent, or both, 98 Dalewood Ave delivers on space, location, and opportunity. (id:59911)
Royal LePage Terrequity Platinum Realty











