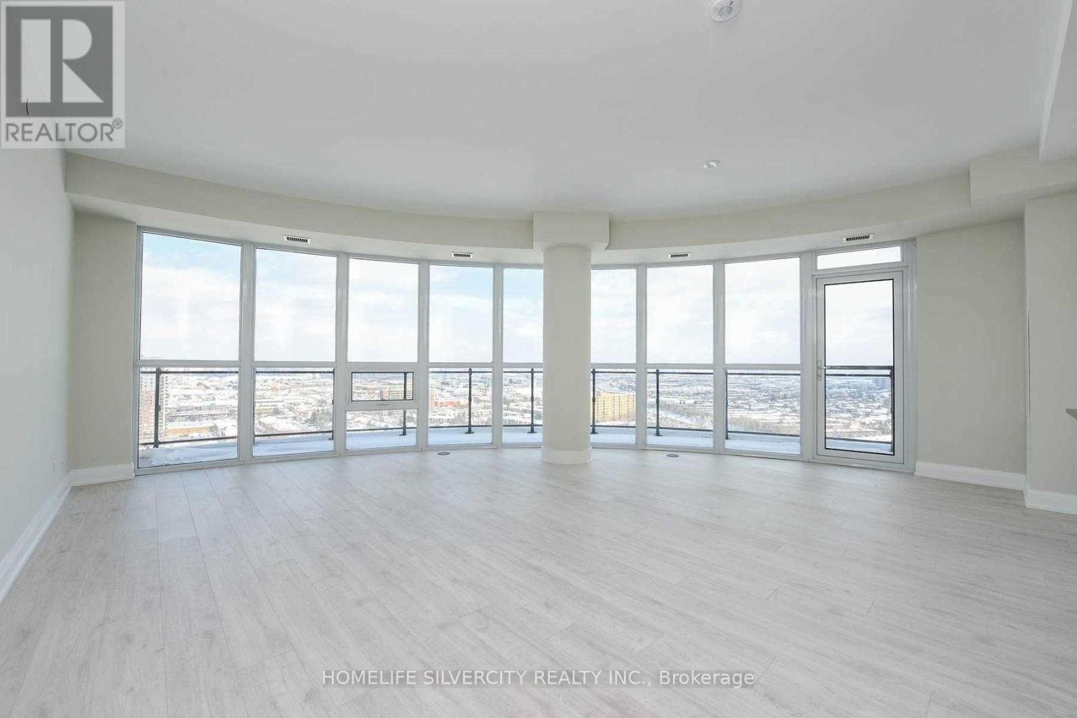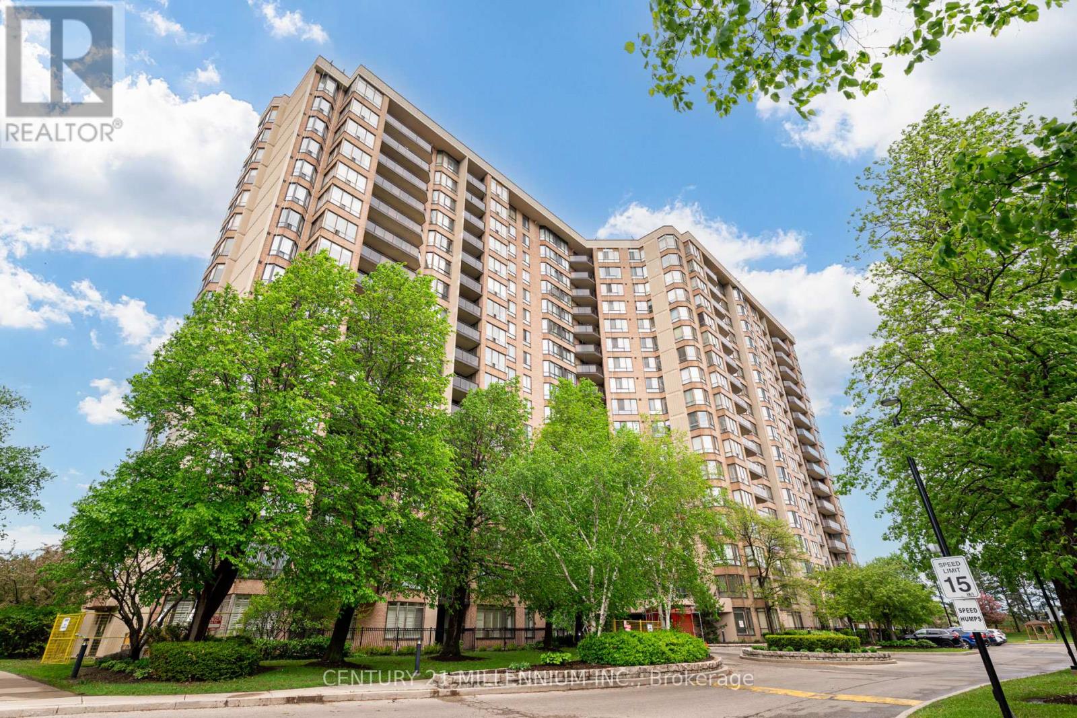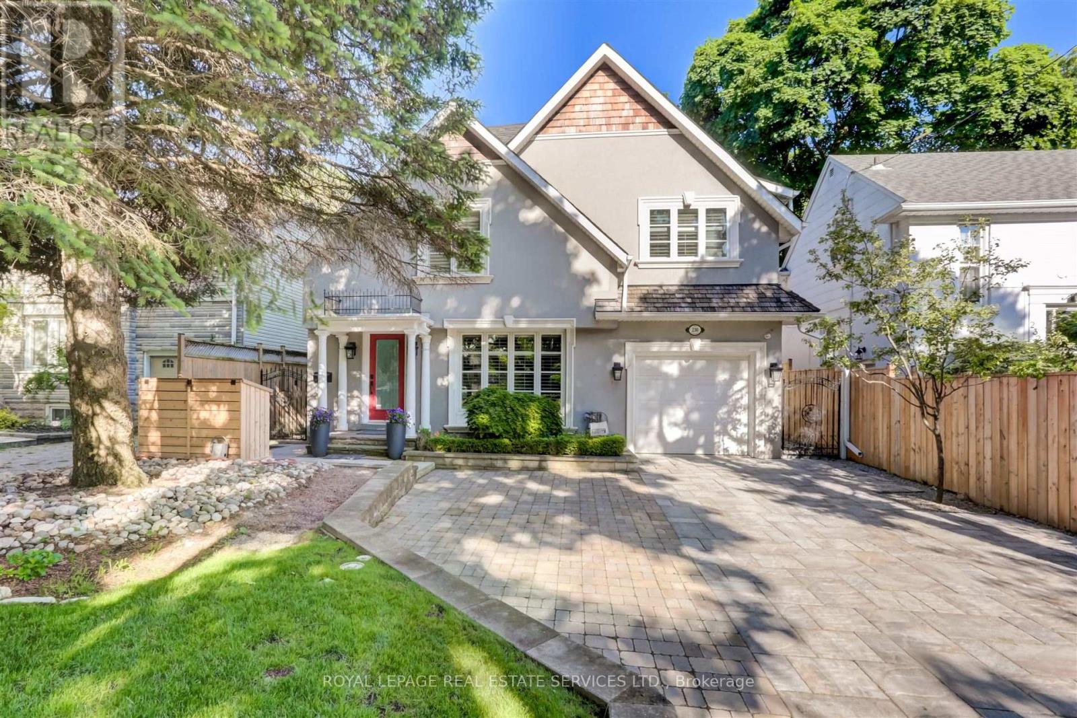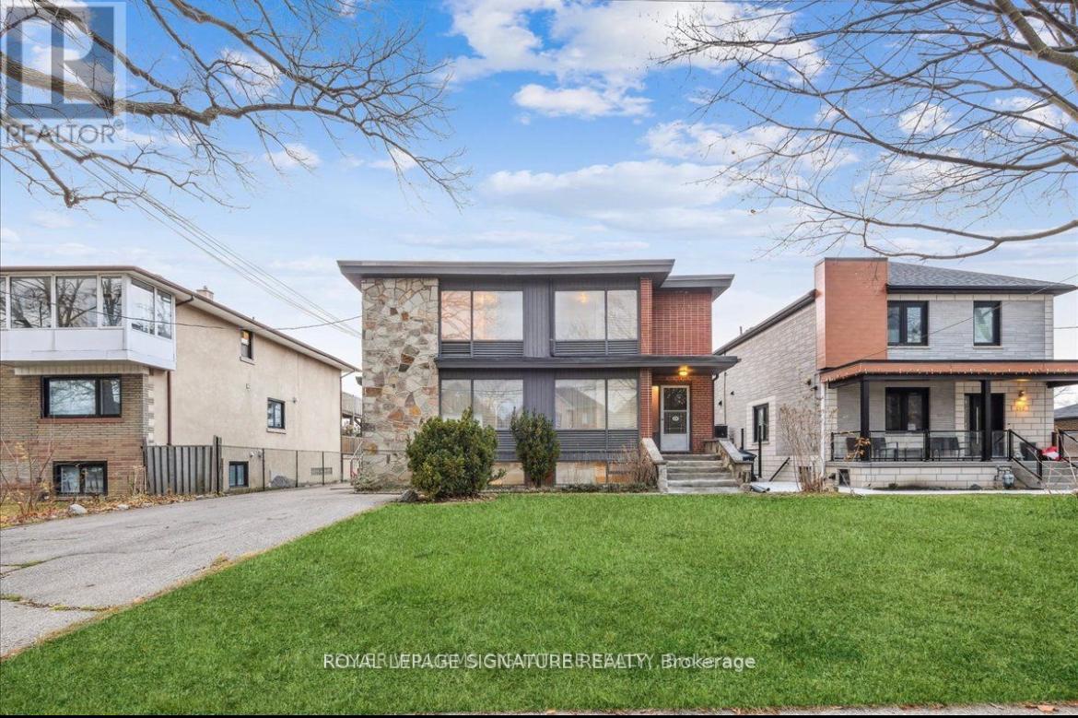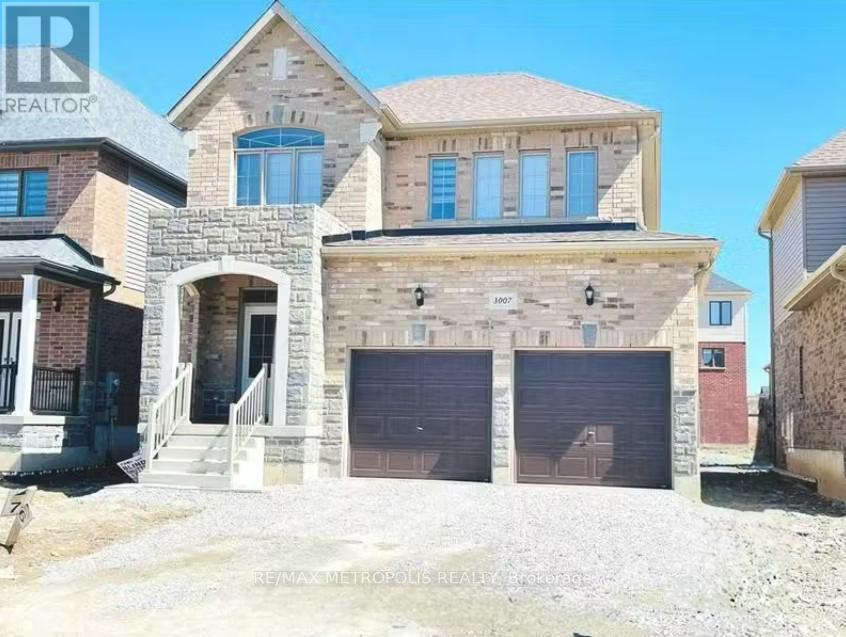2103 - 15 Lynch Street
Brampton, Ontario
Welcome To This Spacious 2-Bed, 2-Full Bath Condo On The 21st Floor In The Heart Of Downtown Brampton Built in 2023. The Bright Unit Boasts Floor-To-Ceiling Windows, Offering Panoramic Views From The Large Living And Dining Area With Walk-Out To A Massive A 200 Sq.Ft.+ Wrap-Around Balcony. This Unit Features 2 Spacious Bedrooms, With The Primary Bedroom Offering A4-Piece Ensuite And A Walk-In Closet. Major Hospital Expansion Is Under Construction Within Walking Distance. Located Next To Hospital, GO Station, And Downtown Brampton. Available July 1st. One Parking Spot Included, With Potential For A Second. (id:59911)
Homelife Silvercity Realty Inc.
3252 Mccurdy Court
Burlington, Ontario
Beautifully upgraded solid brick home on one of only two cul-de-sacs in Alton Village! This meticulously maintained property combines timeless character with premium modern features. A $30K lifetime metal roof with ridge venting enhances energy efficiency and curb appeal. The insulated metal garage door with windows complements the exposed aggregate walkway and porch. The show stopping stained-glass front door window, sourced from 1850s England, adds heritage charm. Enjoy full backyard sun from 10am to sundown perfect for gardening or entertaining on the stone patio and steps. Low-maintenance front gardens are mulched and planted with tall grasses, hostas, flowers, and bleeding hearts no grass to cut! In the backyard, you'll find a cherry tree that blooms beautifully in spring, a Japanese maple, hydrangeas, raspberry plants, and a thriving herb garden. Inside, the home offers 3+1 bedrooms and 3 bathrooms, with oak hardwood floors on the main level and stairs, and LED lighting throughout. The kitchen features quartz counters with a sleek waterfall edge, GE Café stainless steel appliances, and a 36 Monogram PRO dual-fuel 6-burner range. Bathrooms are equally refined with quartz counters and quality finishes. The spacious primary suite includes a double-door entry, walk-in closet with built-ins, and a 4-piece ensuite with glass shower, soaker tub, and frosted mirror cabinetry. Additional bedrooms are generous 1 even includes a window bench with custom cushions. The professionally finished basement is warm & comfortable year-round thanks to thermal-break subflooring and spray foam insulation. Features include laminate flooring, an additional bedroom with closet, exposed painted ceiling for a loft feel, and elegant hardwood-trimmed doors with frosted glass panels. Upgrades include a new AC and tankless hot water heater (2021, owned), central vac with kitchen van pan, and Electrolux steam washer/dryer. All just steps to schools, shopping, restaurants, daycares & more! (id:59911)
Royal LePage Burloak Real Estate Services
B1202 - 125 Bronte Road
Oakville, Ontario
**SPECIAL BONUS **2 Months FREE RENT!!**Spectacular Lake Views! * Enjoy The Breathtaking Waterfront Views. Incredibly Spacious Suite Offers 1325 Sqft Of Luxurious Living Plus 160Sqft Large Wrap Around Balcony -This Premium Suite (WAKE) Offers 2 Beds, 2 Full Baths And An Exceptional View Of Lake Ontario & The Harbour. Open Concept Ensures Maximum Functionality Combined With High-End Luxurious Finishes - Modern And Sleek In Design. Wide Plank Flooring Thru-Out, High End Stainless Steel Appliances, Elegant Island/Breakfast Bar, Stunning Counter Tops, Floor To Ceiling Windows, Full Size In-Suite Laundry. Enjoy The Beauty Of The Lakefront, Walking Trails, Parks, Marina, Restaurants, Boutique Shops, Grocery, And More At Your Doorstep! Exceptional 5-Star Hotel Inspired Amenities Include - Pool & Sauna, Resident Lounges, Dining & Social Rooms, Roof Top Patio & Lounge, Fitness Rms, Dog Spa, Car Charging Stations, 24/7Concierge & Security. Heat & A/C Incl. Pet Friendly! **EXTRAS** *Pet Friendly Building* A Spectacular Lake View! Large Wrap-Around Balcony. (id:59911)
RE/MAX Aboutowne Realty Corp.
305 - 20 Cherrytree Drive
Brampton, Ontario
Gorgeous "Crown West". Fully updated three bedroom unit plus open concept den featuring 1456 square feet plus open balcony overlooking private tree lined putting green and shuffle board court. Sophisticated open concept design, natural ceramic tiles and all upgraded espresso laminate flooring tied together in a neutral palette and accent wall features. Spacious foyer with double mirrored coat closest, large ensuite laundry room. Combination living and dining room design with an open concept den featuring wall scroll design, upgraded light fixtures/chandeliers and wrap around windows. Gourmet style eat-in kitchen with upgraded expresso tone cabinets, open decorative cabinets, quartz counter tops, undermount sinks, stainless steel fridge, stove, dishwasher and built-in microwave oven, ceramic backsplash, under valance lighting, coffered ceiling light fixture, upgraded faucet with retractable vegetable sprayer and walk-out to private balcony. Three spacious bedrooms, colonial doors, huge primary bedroom with 4 piece ensuite with oversized shower stall, soaker tub, upgraded vanity with undermount sink, upgraded lighting, built in storage cabinet, upgraded mirror. Large laundry room with upgraded shelving -great storage space! Beautiful private balcony with glass railing, outdoor tile flooring overlooking tree tops. This unit truly has it all... shows 10+++. One underground parking space, one leased locker prepaid until April 2026. Well managed building and condo corporation. Wonderful mature residents, maintenance fee includes all utilities: gas heat, hydro, water, building insurance, cable tv and internet. Outdoor pool, BBQ area, putting green, squash and tennis courts, gym, billiards room, hobby & party rooms, library, manicured grounds, beautiful lobby with 24hr security guard. Close to shopping, restaurants, parks and all major highways. bring your fussiest clients -Shows 10+++ (id:59911)
Century 21 Millennium Inc.
230 The Kingsway
Toronto, Ontario
Exceptionally renovated residence with a spectacular garden on The Kingsway! Situated on one of Edenbridge-Humber Valley's most desirable streets, this beautifully renovated 3+1 bedroom residence offers a rare combination of timeless elegance, modern comfort & breathtaking outdoor space. Set on an exceptionally deep, professionally landscaped lot a park-like backyard, this home is truly one of a kind. Step inside to discover bright & spacious principal rooms, including a fabulous main floor addition featuring skylights, a gas fireplace & a walkout to the garden and barbecue area. Hardwood floors (incl some engineered hardwood), recessed lighting & exquisite finishes enhance the charm throughout. The formal dining room with French doors is perfect for entertaining, while the kitchen is a chef's dream with granite counters, an oversized centre island with breakfast bar, pantry & stunning garden views. The main floor also includes a versatile study or 5th bedroom & a stylish powder room. Upstairs, the skylit hallway leads to a luxurious primary suite complete with wall-to-wall custom closets, a serene window seat overlooking the garden & a spa-like ensuite featuring a soaker tub, large glass shower & heated floors. The spacious 2nd & 3rd bedrooms each offer walk-in closets, providing ample storage. The lower level boasts a cozy rec room, a 4th bedroom with its own walk-in closet & 3 piece ensuite, plus a well-appointed laundry room. The private, fully fenced backyard is a true retreat, featuring an interlock stone patio, built-in barbecue, irrigation system, perennial gardens & a garden shed all framed by mature trees for maximum privacy. A double private drive leads to a garage with parking for up to 6 cars. Located steps away from transit, Humbertown Park & Humbertown Shopping Centre & just a few houses from the excellent and renowned Kingsway College School, this extraordinary home offers a lifestyle of convenience, comfort & unmatched beauty. (id:59911)
Royal LePage Real Estate Services Ltd.
1/1a - 1528 Dundas Street W
Mississauga, Ontario
Premier Commercial Opportunity: Establish your business in this high-visibility, prime commercial unit within an affluent Mississauga neighborhood. Boasting exceptional exposure to high vehicle traffic, this versatile space is strategically positioned for success. Featuring a highly functional layout, its unparalleled accessibility is a key asset, moments from UofT Mississauga, major transit, key roadways, and Erindale Park. Historically, this adaptable unit has successfully housed a pre-construction sales office, a mortgage brokerage, and a print/copy shop. It's perfectly suited for retail, professional offices, medical, legal, health clinics, pharmacies, dry cleaner depots, and more. With a dental clinic and health spa next door, leverage established complementary foot traffic. This is a fantastic opportunity to establish or expand your presence in a thriving, well-connected commercial area. Don't miss out on this rarely offered end unit in an ideal location. Perfect for a wide range of businesses. Quality look and feel, large windows, perfect for natural light. (id:59911)
Homelife Excelsior Realty Inc.
3202 William Cutmore Boulevard
Oakville, Ontario
Welcome to 3202 William Cutmore Blvd, a beautifully upgraded 4-bedroom, 4-bathroom home in one of Oakville's most desirable neighborhoods. Boasting 2,750 sq. ft. above ground, this home features over $75,000 in upgrades meticulously chosen for elevated style and quality. This home delivers modern comfort, luxury finishes, and thoughtful upgrades. Step into an open-concept living space designed for both entertaining and everyday living. Soaring 10-foot ceilings throughout the home create a bright, airy ambiance, while hardwood flooring adds sophistication in every room. Basement also features 9' ceiling. The heart of the home is the kitchen, beautifully upgraded with extended cabinetry that offers ample storage and a sleek, functional layout that will impress any home chef. Upstairs, generously sized bedrooms provide space for the whole family. Set in a growing Oakville neighborhood, this home is just minutes from parks, shopping, major highways, and brand-new schools currently being built making it a fantastic opportunity for families! (id:59911)
Right At Home Realty
7438 Magistrate (Lower) Terrace
Mississauga, Ontario
Immaculately Maintained 3 Bed Semi-Detached With Basement Apt With Separate Entrance And PRIVATE 2nd Laundry The Apartment Boasts Gleaming Laminate Flooring (No Carpet), Extensive Led Potlights, Modern Open Concept Kitchen With Quartz Counters And Double Undermount Sink, Freshly Painted And Brand New Fridge, Stove, Washer And Dryer. Basement Has Never Been Rented. Be The Very First To Enjoy! Home Is Minutes To 401 & 407, Top Rated Schools (St Marcellinus), Heartland And All Other Amenities. Don't Delay! (id:59911)
Right At Home Realty
2nd Floor - 214 Queenslea Avenue
Toronto, Ontario
Amazing property. Massive bright 4 bedrooms that can accommodate roommates or couples. 1-2 parking available. Just Freshly Painted, Brand New Window Blinds will be installed. Fridge, Stove, washer and dryer. Perfect location, walking distance to TTC, shopping, banks, grocery. Less than 3 minutes to Hwy 401, Hwy 400, hwy 427/409. 10 minutes to the airport, 5 minutes to Walmart, Costco, parks, biking trails that directly takes you to Lakeshore and Park Lawn Rd. 15 minutes to Yorkdale. Easy commute to Humber College. Students and new comers are welcome. Available to move in anytime. (id:59911)
Royal LePage Signature Realty
3007 Sierra Drive
Orillia, Ontario
4-bedroom, 3-bathroom detached home resides in a family friendly neighbourhood. Its well-designed layout includes a spacious kitchen with a breakfast bar, Hardwood flooring throughout the main floor. Primary bedroom with a 5pc bath, double car garage and just minutes away from shops, dining, Walmart, Costco and Lakehead University. Walk to Walter Henry Park, Bass Lake Provincial Park. Access to Lake Simcoe and Lake Couchiching. (id:59911)
RE/MAX Metropolis Realty
612 - 5 Emerald Lane
Vaughan, Ontario
Tastefully Updated 2 Bedroom End Unit Suite In French Inspired Menkes 'Eiffel Towers' Approx. 1070' Of Bright Living Space. Quiet Luxury Condo In Unmatched Bathurst/Steeles Location. TTC Right At Your Door. All Essential Amenities Just Steps Away. Great Building Facilities. Freshly Painted. Shows Beautifully. (id:59911)
Sutton Group-Admiral Realty Inc.
21469 On-48
East Gwillimbury, Ontario
Welcome To Your Slice Of Paradise In The Heart Of Vlahos Trailer Park LOT 65! This Fully Renovated 2 Bed, 1 Bath Trailer Offers A Seamless Blend Of Comfort, Style, And Convenience. Step Inside And Prepare To Be Dazzled By The Bright, Modern Interior That Greets You. With A Spacious Sunken Living Room Adorned With An Electric Fireplace, Relaxation Is Inevitable In This Cozy Haven. Just Imagine Curling Up With A Good Book Or Enjoying Movie Nights With Loved Ones In This Inviting Space. But The Charm Doesn't Stop There. Step Outside Onto The Beautiful Wrap-Around Deck, Where You Can Soak Up The Sun Or Host Gatherings With Ease. Situated On A Generous 1.5 1.5-wide lot, There's Plenty Of Room To Roam And Enjoy The Outdoors. Parking Is A Breeze With Enough Space For Up To Four Cars, Ensuring You And Your Guests Always Have A Convenient Place To Park. When It Comes To Outdoor Entertaining, The Covered Outdoor Living Area With Its Kitchen Is Sure To Impress. From Barbecue Nights To Lazy Sunday Brunches, This Space Is Perfect For Enjoying The Fresh Air Without Sacrificing The Comforts Of Home. Surrounded By Lush, Mature Gardens And A Charming Firepit, This Property Is A True Oasis. Whether You're Roasting Marshmallows Under The Stars Or Simply Enjoying The Tranquility Of Nature, This Is Where Memories Are Made. Don't Miss Your Chance To Experience The Feeling Of Home At The Cost Of A Trailer. With Its Turnkey Convenience And Irresistible Charm, This Property Is An Absolute Must-See. Schedule Your Viewing Today And Prepare To Fall In Love With Everything This Stunning Home Has To Offer. (id:59911)
RE/MAX Hallmark York Group Realty Ltd.
