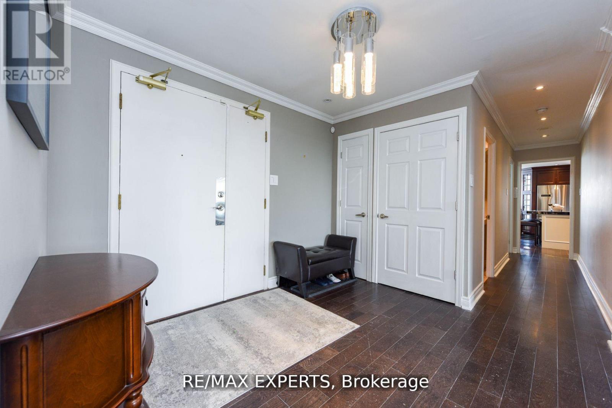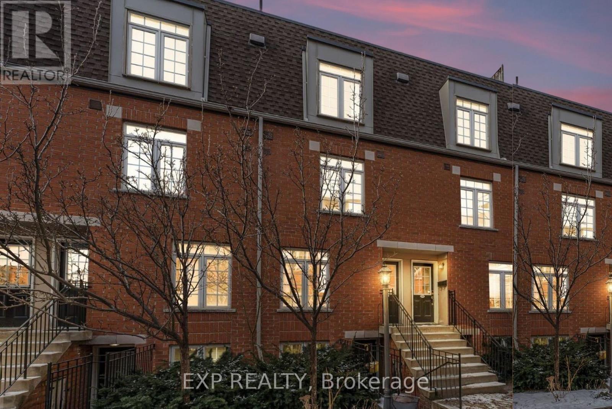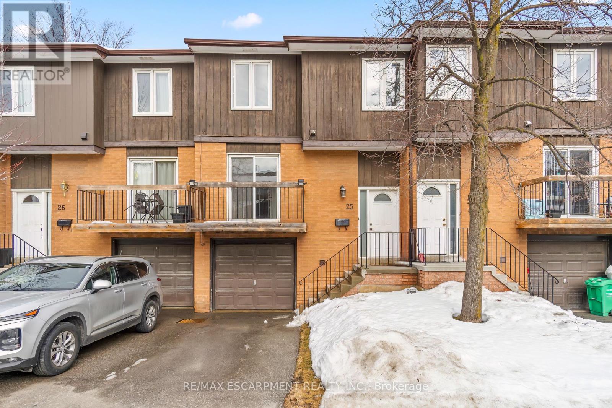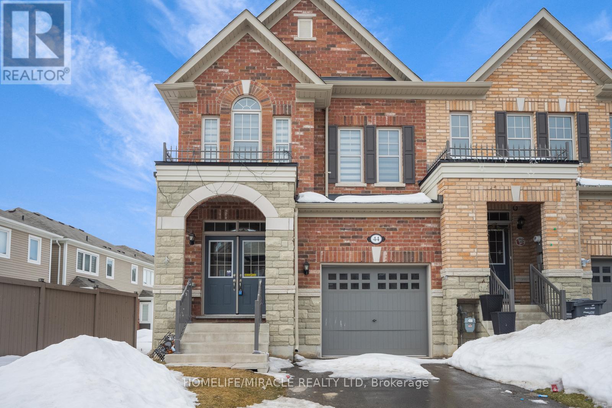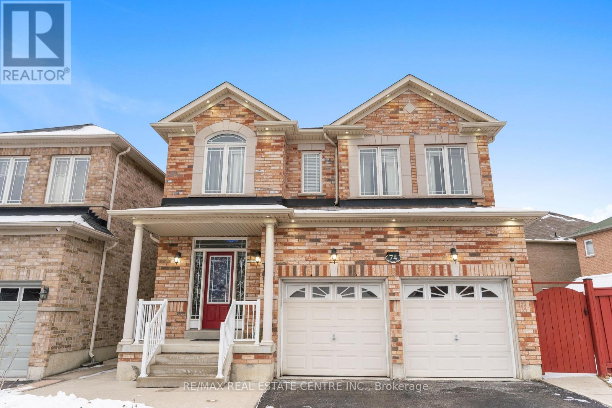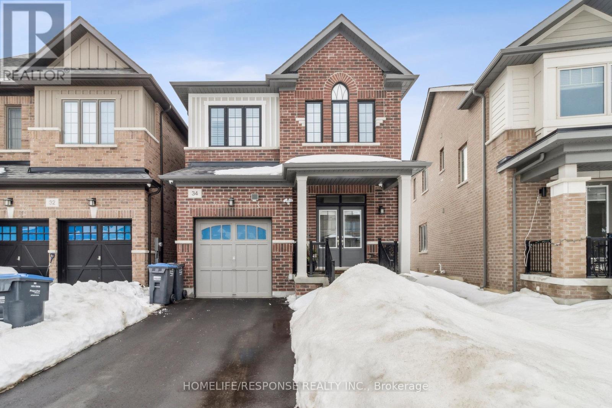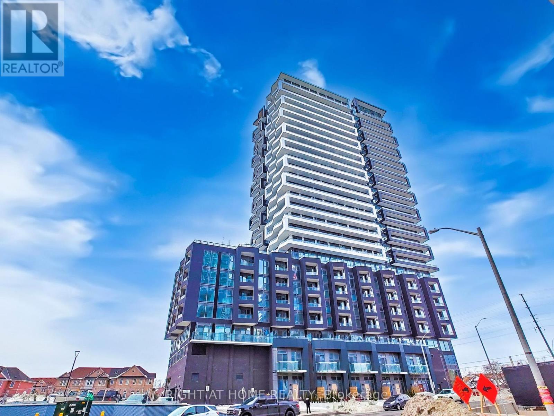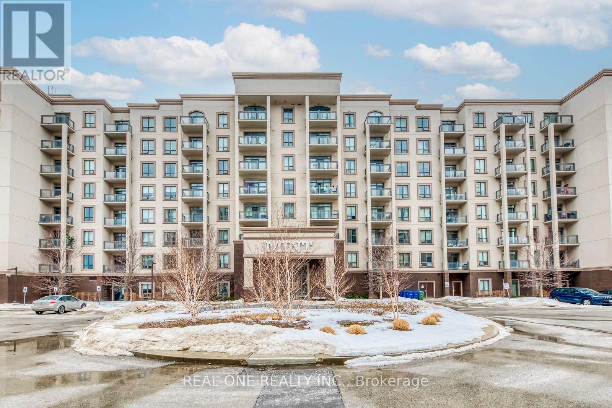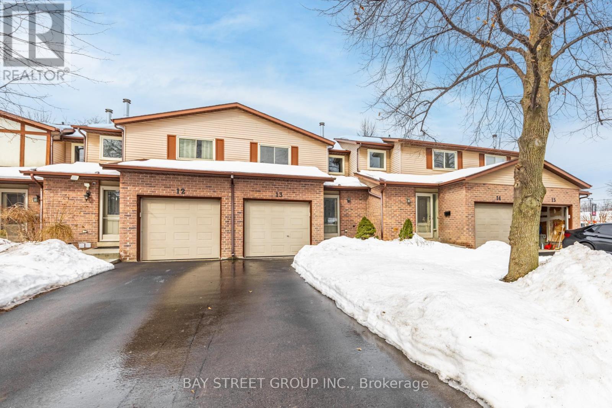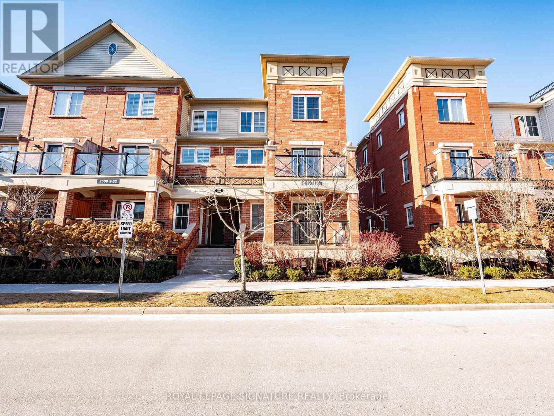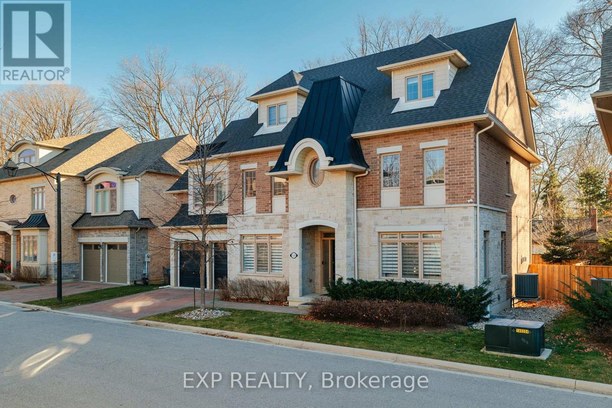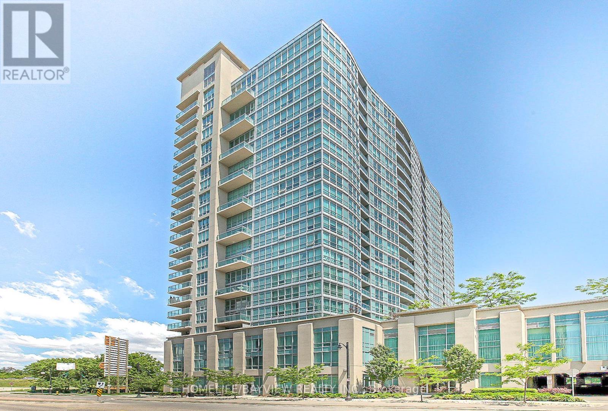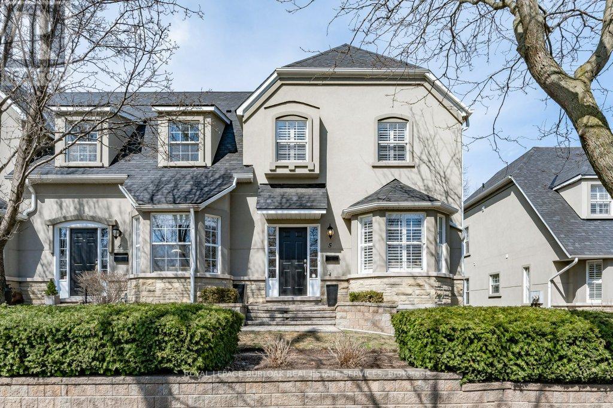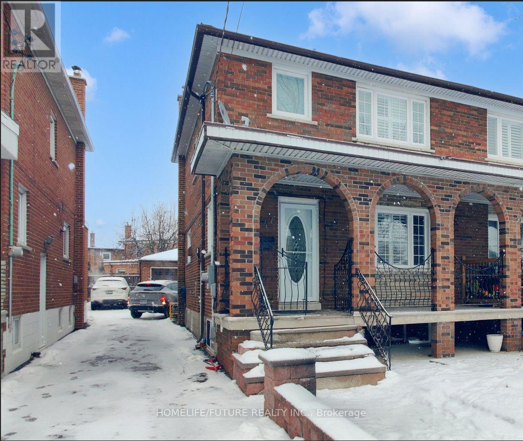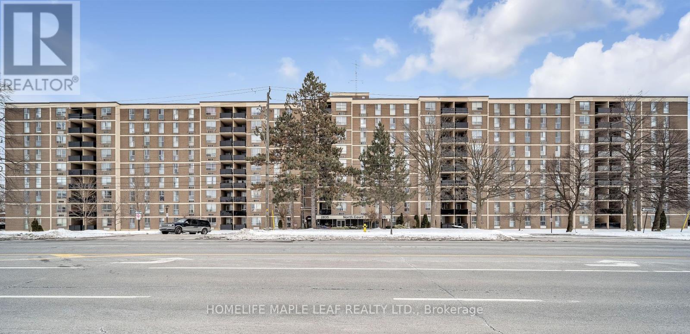Ph02 - 4460 Tucana Court
Mississauga, Ontario
Located In The Coveted Mississauga City Centre, This Statement-Piece Penthouse Boasts A Stunning Kitchen Complete with Wine Cooler And Coffee Bar, Custom Centre Island, Lavish Open Concept Living Spaces, And A Stunning Master Oasis, All Tied Together With Luxurious Panoramic Skyline Views! Exquisite Features & Finishes Through Out The Property Create A Rich Tapestry Of Style & Sophistication! Situated In The Highly Coveted Kingsbridge Grand II Building, The Property Is A Commuters Paradise, Minutes To Multiple 400Series Highways, The QEW, Square 1, LRT, Hospital, Shopping, Walking Trails, And Many Esteemed Local Schools. This Property Must Be Seen! (id:54662)
RE/MAX Experts
2461 Hensall Street E
Mississauga, Ontario
Meticulously maintained family home resides in a prestigious prime Cooksville neighborhood on a mature 50 x 150ft lot. The family home with original owners that lovingly cared for the home for 44 years. With over 2577sq.ft of interior space across main floor and finished basement with separate entrance perfect for in-law suite, the property offers a versatile layout for large families or those seeking the possibility for extra income (buyer due diligence for zoning & permits). There are 3+1 bedrooms, 1+1.5 bathrooms and 1+1 kitchens. The large full eat-in kitchen from basement is perfect for family gatherings and so is the rec room with wood fire place. Laundry/ furnace room and cold room with ample storage. Charming covered front porch. Separate entrance with patio and garden shed, fenced backyard with mature fruit trees and cultivation zone. No rear neighbors and large double driveway with no sidewalk. New furnace and cac 2024(1year old), updated hot water tank 2025(rental). Walk to school parks and trails, minutes to airport, QEW, go station, highway427 and downtown! (id:54662)
Keller Williams Realty Centres
215 - 870 Jane Street
Toronto, Ontario
**Watch Virtual Tour** This bright & spacious 2-bedroom townhouse in a prime West End location is sun-filled and quietly tucked away, offering carefree living with laminate floors, an upgraded 2-piece bath, and a stylish kitchen with black and S/S appliances and butcher block countertops.Enjoy the amazing rooftop terrace with a BBQ gas hookup, boasting a stunning CN Tower view and overlooking Smythe Parka 15.3-hectare green space along the Black Creek ravine, complete with scenic trails, a pool, splash pad, and baseball diamond.Ideally located near St. Clair Wests Stockyards District and Dundas St. Wests Junction area, offering great shopping, dining, and transit options.Includes: Underground parking & locker.A fantastic opportunity in a central location! (id:54662)
Exp Realty
25 - 750 Burnhamthorpe Road E
Mississauga, Ontario
Opportunity Knocks! 3-Bedroom Townhouse in Prime Mississauga Location Discover the perfect blend of convenience and versatility in this 3-bedroom townhouse condo near Burnhamthorpe & Cawthra. Nestled in a highly accessible area, this home offers easy access to major highways (Hwy 403, 401, QEW), public transit, and Square One Shopping Centre, making commuting and daily errands a breeze. Inside, you'll find a bright and spacious layout with ample natural light, a functional kitchen, and generously sized bedrooms. Whether you're looking to move right in or update to suit your style, this home presents a fantastic opportunity to make it your own. (id:54662)
RE/MAX Escarpment Realty Inc.
326 - 1050 Main Street E
Milton, Ontario
Welcome To Art On Main - Luxurious Executive Condo Living In Milton. This Bright & Spacious 2-Bed 2-Bath Unit Is Loaded With Upgrades. Enjoy Stunning Escarpment Views From Bedrooms, Living Room & Balcony. Soaring 9Ft Ceilings, Modern Kitchen With Upgraded Cabinetry, Granite Counter-Top, Back Splash, Under Cabinet Lighting & Stainless Steel Appliances. Walk To Go-Station, Shopping, Arts Centre, Rec. Centre, Library, Restaurants, Super Store, Parks & Min. To Hwy-401. Amenities Include; 24Hr Concierge, Fitness Centre, Party Room, Pet Spa, Outdoor Pool, Rooftop Terrace With Bbq & Fireplace, Hot-Tub, Sauna, Yoga Room, Guest Suites, Visitor Parking & More. Note: Pictures & virtual tour from previous listing. *** Locker (On The Same Level As The Unit) AND Hi-Speed Internet Included In Condo Fee*** Act Now, Won't Last Long!!! (id:54662)
Ipro Realty Ltd.
1414 Cawthra Road
Mississauga, Ontario
Attention Investors and Business Owners! Don't miss this incredible opportunity in the highly desirable neighbourhood of Mineola. This spectacular and unique home offers many possibilities- ideal for multi-family living, work/live with R4 zoning (permits many uses including daycare, law office, dental office, marketing agency and more) or simply renting with multiple streams of income (separate entrance to 3 bedroom basement apartment and separate entrance to the new 2 bedroom apartment- converted from garage). Enjoy half an acre of resort style luxury living- beautifully landscaped backyard features an inground heated salt water pool, 8 person cedar sauna, 2 gazebos and 2 new cedar decks, guesthouse/workshop, greenhouse and vegetable garden with fruit trees, kids playground set, gas bbq area & more. Ideal location- close to major highways, Port credit shops and restaurants, highly rated schools, parks, waterfront trails and marina. Many recent upgrades throughout the home- brand new kitchen cabinets on main floor. A must see! (id:54662)
Keller Williams Real Estate Associates
11 Benbow Road
Toronto, Ontario
Step into this beautifully renovated bungalow that embodies modern luxury, designed to elevate your living experience to new heights located in a Fantastic Etobicoke neighbourhood. Every inch of this home has been thoughtfully designed, featuring an open-concept layout that effortlessly blends style and functionality. The chef-inspired kitchen is a true masterpiece, showcasing top-of-the-line finishes, sleek countertops, and high-end appliances, perfect for both everyday living and entertaining.With 3 spacious bedrooms Including a primary bedroom with walk-in closet and 3 piece ensuite and beautifully updated bathrooms, this home offers the ultimate in comfort and convenience. The fully finished basement provides additional living space, ideal for a home office, gym, and spacious rec room.But the real showstopper is the backyard! Designed for those who love to entertain, the private oasis features lush, low maintenance astroturf and a stunning gazebo complete with a mist system to keep you cool during hot summer days. Whether youre hosting friends for a BBQ or enjoying a quiet evening outdoors, this backyard is the perfect retreat.Ideally located close to top-rated schools, shopping, transit options including TTC, UP Express, and Go Train, as well as major highways and the airport, you'll have everything you need right at your doorstep. This home truly offers the best of both worlds a peaceful retreat with unbeatable convenience. Dont miss your chance to own this incredible property its a must-see! (id:54662)
RE/MAX Professionals Inc.
Upper - 7444 Catapla Road
Mississauga, Ontario
Welcome Home To 7444 Catalpa Rd. ** All Brick Semi-Detached Family Home ** Raised Bungalow ** "Upper Level Or Main Floor" ** Newly Renovated ** Three (3) Spacious Bedrooms ** Brand New - Large Eat-In Kitchen ** Large Combined Living And Dining Rooms ** Full 4-Pc Washroom ** Newer Laminated Flooring ** Laundry Room **Private Parking Spot ** Excellent Location -- Steps To Buses And Transit Terminal, Schools, Library, Westwood Mall And Malton Gurdwara ** Must Be Seen! ** (id:54662)
RE/MAX Experts
26 - 1415 Hazelton Boulevard
Burlington, Ontario
Rarely offered! Bright, 3 bed/3.5 bath south facing, end unit townhouse in sought after Tyandaga Highlands. This home in the well managed complex of The Summits of Tyandaga offers over 3000 sq. ft of living space. Features include - centre hall plan, separate living and dining rooms each with windows on two sides of the home letting in lots of natural light, a family room with gas fireplace and walk out to a private outdoor space, plus an eat-in kitchen with stainless steel appliances, ample work surfaces and plenty of storage space. Upstairs youll find generously sized bedrooms including the primary bedroom that will easily accommodate a king size bed and furnishing, along with a walk-in closet and three piece ensuite bath, plus the main bathroom.On the lower level, the media room and games room with wet bar are a perfect spot for some family fun. Theres also a large office area, another three piece bath along with a spacious laundry and utility room.Theres more - tons of closet space throughout the home, main level powder room, heated floors in all bathrooms, a double drive and double car garage with inside entry. The condo complex has had several recent updates - exposed aggregate walkways, road repaving and updated curbs installed to maintain the great appeal of the development.Enjoy the outdoors on your fenced-in private patio area equipped with a retractable awning and gas BBQ hookup.Condo fee covers building insurance, common elements, exterior maintenance and parking. No need for you to cut grass or shovel snow!This unit is located close to the Power Centre, Costco, Cinemas, Golf Course, Park, Recreation Centre/Library, Schools, Restaurants & easy highway access. (id:54662)
Keller Williams Edge Realty
#2 - 254 Armadale Avenue
Toronto, Ontario
2 Bedroom, Bright Fully Renovated Apartment In The Heart Of Bloor West Village. New Everything! Enjoy This Prime Location With Both East & West Facing Widows. Ensuite Laundry. Quartz Countertops With Undermount Sunk, Led Pot Lights, 4 Pc Bathroom With Tub. Direct Access To Jane TTC Subway Station. Approximately 625 S/Ft. As Per Architect. (id:54662)
Royal LePage Porritt Real Estate
1e55 - 7215 Goreway Drive N
Mississauga, Ontario
A Prime Opportunity With New Retail Space To Start A Business. Located On The Ground Floor In Very Busy Westwood Square, Mississauga. This Space Is Perfect For Any Type Of Business. Ideal For Any Type Of Retail Or Office Uses. It Benefits From Heavy Foot Traffic. Close To Major Banks Like TD Bank, Scotia Bank, Royal Bank, ICICI Bank, Bank Of Montreal. All Kinds of Restaurants, Food Court, Fit4Less Gym, Tim Hortons, Shoppers Drug Mart, Chalo Freshco, Westwood Square Bus Terminal ETC. Also Close To High Density Residential Area. Open 7 Days A Week. This Place Is Sure To Meet Your Needs. (id:54662)
Royal Canadian Realty
65 Greenbriar Road
Brampton, Ontario
This beautifully updated home offers comfortable living with a versatile layout perfect for families or those seeking additional income potential. A double-door entry leads to a spacious foyer, which also has the entrance from the double car garage. The main home and the basement unit have their own separate doors from the foyer. The main floor boasts a bright and open-concept living and dining area, complemented by a fully renovated, brand-new kitchen featuring an oversized island, ample cupboard space, stylish backsplash and quartz countertops. With 3+1 bedrooms and 2 bathrooms, this home provides plenty of space. The fully finished basement, complete with a kitchen, 3-piece bathroom, and a separating door, can function as an independent dwelling, ideal for extended family. Enjoy peace of mind with a new 2024 furnace, upgraded 60-gallon water tank (2014), new carbon monoxide and smoke detectors, and a newer roof (front half replaced in August 2022). Additional features include central air conditioning, a water softener system, hardwood and tiled floors, a 2-car garage, a 4-car driveway, and a 12 x 12 shed in the backyard. The exterior stucco, windows, and back half of the roof were updated approximately 10 years ago. A concrete pathway surrounds the house, and the driveway was redone 3 years ago. This pet-free home is conveniently located within walking distance of schools, a recreation center, malls, and other amenities. Don't miss this opportunity! (id:54662)
RE/MAX Paramount Realty
44 Matterhorn Road
Brampton, Ontario
Welcome to 44 Matterhorn Rd In Brampton. 20 END UNIT TOWNHOUSE (JUST LIKE SEMIDETACHED) IN BRAMPTON WITH NO HOUSE ON ONE END (ONE OF A RARE). 4 Bedrooms & 2.5 Baths With Built-in Garage. High-end finishes and tons of upgrades. Double door entry, Grand foyer, Hardwood floors, Oak stairs, 9ft main floor, large liv./din with separate fire place, Gourmet kitchen with B/I Appliances, Huge master with w/in closet. Huge Space for parking on one side. Elevated Basement with lot and lots of light. The Main Level Boasts An Open-Concept Layout Great For Entertaining. The Kitchen Features Stainless Steel Appliances, Sliding Doors With Walk-Out To Fully Fenced Yard. Large Windows Throughout The Main Level. Gleaming Hardwood Floors On The Main Floor, 2nd Level Hallway And Primary Bedroom. The Primary Bedroom On Second Level Boasts A Walk-In Closet, & Luxurious 5 Pc Ensuite, With Glass Shower & Tub. Great Newer Home In Move In Condition (id:54662)
Homelife/miracle Realty Ltd
74 Skyvalley Drive
Brampton, Ontario
Welcome to 74 Skyvalley Dr! Super Clean & Well Maintained East Facing 4+2 Bed Detached Home (Finished Basement with Separate Entrance) That Sits On A Premium Pool Sized Deep and Wide Lot. Located In The Highly Coveted And Prestigious Castlemore Area, This Property Is A True Standout. With An Abundance Of Upgrades Throughout, Including A Beautiful and Updated Kitchen, Complete With High-End Stainless Steel Appliances, Updated Bathrooms, Modern Porcelain Tiles, Pot Lights ( Indoor & Outdoor) And Gleaming Hardwood Floors ( Carpet Free Home). Cozy Family Room With A Fireplace That Adds Warmth And Charm To The Space. Walk Out From Kitchen To The Private Backyard That Is Perfect for Summer BBQs and Gatherings with Loved Ones. The Main Floor Features Separate Living and Dining Areas. The Home Includes a 2-Car Garage With A Wide Driveway for Parking Up to 6 Cars. The Huge Primary Bedroom Offers an Extra-Large Custom Walk-In Closet and a Luxurious 5-Piece Ensuite with Jacuzzi and Shower, 3 More Spacious Bedrooms With Lots Of Natural Light Flowing In Plus A Den / Home Office/ Library Space. The Spacious Basement Apartment Features 2 Bedrooms, a Separate Entrance, With Its Own Separate Laundry, Kitchen, and Bathroom. The Serene Backyard Provides Space for Entertaining and Gardening Enthusiasts to Cultivate Their Own Veggies. Come and Fall in Love with This Beauty! **EXTRAS** Just Minutes To Gore Meadows Comm. Centre For Gym, Yoga, Swimming, Games, Outdoor Ice Rink, Summer Camps & Library. Walking Distance To School/Park/Gurudwara, 3 Min To Hindu Sabha Mandir. Public Transit Just Steps Away, Near Hwy 427 & 407 (id:54662)
RE/MAX Real Estate Centre Inc.
165 Kingsview Drive
Caledon, Ontario
Welcome To 165 Kingsview Drive! The Family Sized Bungalow Has Been Newly Renovated WithAttention to Detail in Every Finish. Featuring a Large Open Concept Chefs Kitchen, Lrg Living & Dining Rm, 3 Oversized Bedrooms - Custom Parisian Styled Wardrobe In Prim Bdrm, Large in-lawSuite with 2 Additional Bdrms, Kitchen and 3 Piece Washrm, 10 Car Parking... All While Sitting on a Large Lot Located on Bolton's Highly Desirable North Hill! Walking Distance To Schools,Parks, Rec Centre, Shops, Trails & More! *EXTRAS* Roof(2019), Windows & Front Door(2022), Eavestroughs and Soffits(2024), Driveway(2020),Fence(2022), Deck (2022), Heated Washroom Flrs (main), and Much More! (id:54662)
Forest Hill Real Estate Inc.
1003 - 3900 Confederation Parkway
Mississauga, Ontario
Welcome to 3900 Confederation Pkwy, a brand-new 2-bedroom, 2-bathroom corner condo in Mississauga's vibrant M City community, offering a total of 934 sq. ft. of modern living space. This stunning unit features an expansive 220 sq. ft. wrap-around balcony with breathtaking, unobstructed views of Lake Ontario, M City Park, and the city skyline with no future construction to block the scenery. Inside, the open-concept interior boasts 9-ft ceilings, wide plank laminate flooring, and a sleek Cartier kitchen with quartz countertops, integrated fridge and microwave, built-in stainless-steel appliances, and modern cabinetry perfect for both cooking and entertaining. Thoughtfully designed with elegant bathrooms, ensuite laundry, and frameless mirrored closet sliders, every detail blends style and function. Residents enjoy world-class amenities, including a saltwater outdoor pool, gym, yoga and spin studio, kids' play zone, splash pad, party room, rooftop skating rink, and 24-hour concierge. Ideally located steps from Square One, Celebration Square, Sheridan College, and the future LRT, with easy access to public transit, major highways, and GO stations, this condo offers seamless commuting options. Whether you're a young professional, student, or investor, this chic urban retreat combines luxury, convenience, and connectivity. Parking available for rent/purchase. (id:54662)
Modern Solution Realty Inc.
18888 Kennedy Road
Caledon, Ontario
Stunning 1 acre prime flat vacant land for sale in Caledon. Perfect to build dream home. Drawings for custom home approved, zoning allows house to be built up to 12,000 sqft. On a paved road surrounded by custom homes. Minutes to Caledon Village and Highway 10. Just a 15 minute drive to Brampton! Perfect for nature lovers! Amazing opportunity to build your own custom dream home! (id:54662)
Ipro Realty Ltd
14 - 1444 Dupont Street
Toronto, Ontario
Naturally lit Second Floor Modern Industrial Loft Style Unit, approx. 1600 Sq. Ft, Located in the West End of Toronto in Trendy Wallace-Emmerson Junction Triangle. This Unique Unit has a Private Entrance Door. Parking Directly in front of the Unit. Close walk to TTC, Restaurants, Grocery, etc. (id:54662)
Royal LePage Supreme Realty
20 Suburban Drive
Mississauga, Ontario
Beautifully renovated solid brick bungalow in the sought after Riverview Heights area of quaint Streetsville. Hardwood floors throughout the main floor and LVP throughout the basement. Large windows throughout the main floor with a gorgeous bay window in the living room that allow natural light to fill the home. Gorgeous kitchen with a massive peninsula, brand new S/S appliances, natural gas stove and quartz counters that will please any cook in the family. The open plan main living area is fantastic for entertaining. Rare double car garage for a bungalow with a separate entrance to the basement that can allow for a secondary unit to be completed. Bright basement with tons of space, a separate bedroom with a huge walk-in closet. Nice corner lot with a fully fenced in side yard. This is a perfect home for a family and for transitional living. Sprinkler system in the gardens. Conveniently located close to schools, downtown Streetsville's shopping and dining & GO station. (id:54662)
Keller Williams Real Estate Associates
34 Mccormack Road
Caledon, Ontario
Fantastic opportunity to own this home in the sought after Caledon Trails Community. This 4 Bedroom, 3 Bathroom home boasts 9 foot ceilings on both first and second floor. Hardwood Floors Throughout. Pot Lights. Large eat in Kitchen with Walkout. Open Living and Dining area with Cozy Fireplace. California Shutters throughout. 2 Car Parking on Driveway, No Sidewalk. (id:54662)
Homelife/response Realty Inc.
Ph807 - 7 Smith Crescent
Toronto, Ontario
Well Appointed Boutique Condo On The Vibrant Queensway Offers A New York Style Penthouse Loft With 478 Sqft North Facing Rooftop Terrace With Greenspace Overlooking Treetop & Sunset Views. This Stylish 2 Storey Penthouse with 792 sq.f. of living area Includes 1 Parking, 1 Locker & Features A Bright, Spacious Open Concept Layout With Modern Finishes, Blinds & Upgraded Fixtures Throughout. 10 Ft Ceilings With Exposed Concrete & Frameless Floor To Ceiling Windows. Contemporary Style Kitchen With Spacious Pantry, Panel Appliances Quartz Counters & Large Centre Island. Sun Kissed Primary Bedroom With Large Closet & Juliet Bathroom. Statement Staircase Leads To Creative Dual Loft Spaces Open To Below. Excellent Use For A Second Bedroom & Home Office Or Additional Storage. 2nd Storey Loft Retreat Ventures Out To Incredible Terrace With Stunning Views, Gas Bib, Water Supply & Electrical Outlet- The Perfect Outdoor Space For Entertaining Friends, Family Or Simple Relaxation Under The Sunset. This Well Appointed Condo Boasts An Array Of Lifestyle Amenities Including A State-Of-The-Art Gym, Hobby Room, Party Room, & Dog Washing Station. Situated In The Heart Of Etobicoke In Walking Distance To Public Transit Trendy Shops, Restaurants, Cafes, Bakeries Boutiques & So Much More. Easy Access To The GO, Gardiner & Downtown Toronto! (id:54662)
RE/MAX Hallmark Realty Ltd.
102 - 50 George Butchart Drive
Toronto, Ontario
Perfect Opportunity for Young Families! Don't miss this modern ground-floor 2-bedroom, 2-bathroom condo with a rare private terrace in the highly desirable Downsview Park community! The spacious terrace is perfect for hosting family barbecues, relaxing with your morning coffee, or creating a safe outdoor play area for little ones. Inside, the open-concept layout is designed for modern living, featuring a sleek kitchen with stainless steel appliances, a stylish island, and ample storage. Both bedrooms are bright and spacious, while the two beautifully finished bathrooms offer a walk-in shower and a relaxing bathtub.(2000 characters)This unit comes with parking and a locker, making it as practical as it is stylish. Located just steps from Downsview Park's playgrounds, trails, and green spaces, as well as schools, shops, dining, and transit options, this home offers convenience and lifestyle in one package. Act now-units with private terraces like this don't come up often! (id:54662)
RE/MAX Experts
1101 - 260 Malta Avenue
Brampton, Ontario
New Duo building. Enjoy being the first to live in the unit, Offers open concept Living with beaming natural light. Stainless steel Appliances with quartz countertops, large open concept balcony with walkouts from living area and Master bedroom. Unit has in suite laundry along with a 4 piece bath, laminate floors throughout. Close to Major Highways and transit, shopping, Entertainment, restaurants all within minutes. Sheridan college 2 minutes walking distance. (id:54662)
Right At Home Realty
4 Mccrimmon Drive
Brampton, Ontario
This Detached Home features 4+1 Bedrooms and 4 Washrooms, including a Legal Basement , located in the highly desirable Fletcher's Meadow area. It boasts numerous Upgrades, including a cozy fireplace and Pot lights throughout. The Washrooms have been fully Upgraded for a modern touch. The backyard includes a Deck, perfect for outdoor relaxation and entertaining .Immaculate Location Close To Cassie Campbell Rec Centre, Transit, Mount Pleasant Go, Shopping Centre, Highly Ranked Schools Such As Brisdale Ps, Mccrimmon Middle School, Fletcher's Meadow Ss, St. Edmund Campion Ss, St. Aidan Catholic Elementary School, Hedgeline Parkette, Trudelle Park And Many More.Extras: All custom Window Blinds, All Electric Light Fixtures, 2- Fridge ,2- Stove, 2- Dishwasher , 2-Washer /Dryer. (id:54662)
RE/MAX Real Estate Centre Inc.
2 - 120 Little Creek Road
Mississauga, Ontario
>> Marquee Townhomes On The Park, Luxurious 4 Bedrooms Townhome With Unobstructed SW view. Lots of Natural Light. Beautiful Layout. Modern Open Concept With Floor To Ceiling Windows & 9 ft. Smooth Ceiling, Gas Fireplace, Hardwood Fl Thru-Out. Lots Of Upgrades. Master bedroom features 5 Pc Ensuite Bath, Double Vanity & Spa Like Shower.>> Gourmet Chef's Kitchen with Large Pantry, Granite Countertop, Breakfast Bar & Lots Of Cabinets. Large Terrace With Bbq Hookup. Enjoy The Marquee Club Which Includes Swimming Pool, Hot Tub, Exercise Room & Children's Playground<<< Steps to Park, Schools Groceries, Restaurant & Bank & Square One Shopping. Easy Access to Hwy 403/401/407 & Future LRT. Must See! (id:54662)
RE/MAX Real Estate Centre Inc.
20 Willoughby Way
Halton Hills, Ontario
**Watch Virtual Tour** Must-See! Welcome to 20 Willoughby Way, a 4+1-bedroom, 4-bathroom home in the desirable Stewart's Mill community. With 2,774 sq. ft. of thoughtfully designed space, this home features hardwood floors, crown moulding, pot lights, and 9-ft ceilings on the main floor. The kitchen offers granite countertops, a breakfast bar, and stainless steel appliances, making it a great space for cooking and gathering. Upstairs, you'll find spacious bedrooms with double closets, a versatile 11x10 loft, and updated washrooms with quartz countertops. The finished 1,100 sq. ft. basement (Approx) provides extra space for a rec room, home gym, or office, plus cold storage. Step outside to a large deck, perfect for outdoor entertaining or relaxing. Located minutes from top-rated schools, parks, trails, golf courses, the hospital, all amenities, the GO station and so much more, this home is move-in ready and offers the best of Stewart's Mill living. Book your private showing today! (id:54662)
Exp Realty
511 - 2490 Old Bronte Road
Oakville, Ontario
5 Elite Picks! Here Are 5 Reasons to Make This Condo Your Own: 1. Lovely 1 Bedroom + Den Condo Suite in Popular Mint 2 Condo in Prime Oakville Location Just Minutes to Hwy Access, GO Transit, Hospital, Shopping & Restaurants, Bronte Creek Provincial Park & More! 2. Upgraded Kitchen Boasting Ample Cabinet & Counter Space, Quartz Countertops, Ceramic Backsplash & Stainless Steel Appliances. 3. Open Concept Kitchen & Living Area Featuring W/O to Balcony with Stunning Unobstructed City & Escarpment Views! 4. Bright, Generous Bedroom with Large Window & Walk-in Closet, Plus Good-Sized Den/Office, Modern 4pc Bath & Convenient Ensuite Laundry Closet Complete the Suite. 5. Fabulous Building Amenities Including Outdoor/Rooftop Terrace, Well-Equipped Gym, Party Room, Bright & Modern Lobby & More! All This & More... 9' Ceilings. Well Laid Out Suite with Great Space (750 Sq.Ft.). Includes 1 Underground Parking Space & 1 Storage Locker. (id:54662)
Real One Realty Inc.
13 - 1232 Guelph Line
Burlington, Ontario
Welcome! 3+1 Cozy Bedrooms Town House. Featuring Easy Access To Area Amenities.3 Mins Drive To 403 & Beside The Bus Stop Too.A Well Maintained 15 Units Corporation That Offers The Lowest Maintainance Fee On The Area. A Quiet Neighborhood Raising Family. It Comes W/ An Exclusive Backyard Good Size Backyard. There Is An Additional Bedroom In The Basement & Cold Cellar.Well Presented Property W/ Laminated Flooring Throughout. A Must See. (id:54662)
Bay Street Group Inc.
417 - 2 Old Mill Drive
Toronto, Ontario
Rarely Offered & Highly Coveted Bright Corner Suite W/ A Split Bedroom Plan, A Balcony & A Terrace! Lofty 9' Ceilings, Modern White Kitchen With Granite Breakfast Bar, Upgraded Extra Large Pantry Cupboards & Two Full Baths. Incredible Location & Well Run Tridel Building, Come Home To 5 Star Spa- Like Amenities & Gorgeous City Views. Enjoy The Humber Trails, Tennis, Historic Old Mill, Etienne Brule Park & Being So Close To Airport, Hwy's, Downtown, Mins Walk To Old Mill Or Jane Subway. Nestled Among The Finest Golf Clubs, & Among The Most Eclectic Eateries Of BWV, Retail, & Grocers. (id:54662)
RE/MAX Professionals Inc.
11 - 2508 Post Road
Oakville, Ontario
Absolutely Stunning Sun Filled 2 Bedroom, 2 Bath Open Concept Townhome In Desirable Waterlilies Community! Rare 2 Storey Corner Unit! Lots of Windows! Over 1000 Sqft With Amazing Unobstructed Views! Overlooking Pond & Greenspace! Upgraded Kitchen Cabinets, Granite Counter, Stainless Steel Appliances And Laminate Floors! New Blinds Throughout! 2nd Floor Laundry! Walk To Parks, Shopping, Schools, Restaurants, And New Hospital & GO Station! A Must See! **EXTRAS** S/S Fridge, S/S Stove, Built-In Microwave, Built-In Dishwasher, Washer & Driver, All Existing Light Fixtures, All Window Coverings/Blinds. One Underground Parking Space & One Storage Locker. Don't Miss This One! (id:54662)
Royal LePage Signature Realty
1526 Edencrest Drive
Mississauga, Ontario
Nestled in the heart of Mississauga, this stunning home at 1526 Edencrest Drive offers the perfect blend of elegance, functionality, and spacious living across four thoughtfully designed levels. The main floor boasts a bright and welcoming layout, featuring a cozy 2-piece bath, a sunlit breakfast area, and an expansive kitchen with ample space for family gatherings. The formal dining and living rooms are ideal for entertaining, while the generous family room provides a warm, inviting retreat. The foyer sets a grand tone, complemented by convenient access to a spacious double garage. Upstairs, the second floor presents a haven of comfort, highlighted by the luxurious primary bedroom with a spa-like 5-piece ensuite, walk-in closet, and three additional well-sized bedrooms, each offering its own unique charm. With two additional full baths and a dedicated laundry room, this level combines practicality with style. Ascending to the third floor, youll find a spacious bedroom, a bright 4-piece bath, and an expansive living area that offers endless possibilities for relaxation or recreation. The fully finished walkup basement with separate entrance completes this home with a large recreation room, a 3-piece bath, a cold room, and ample storage space, alongside a well-appointed utility area. From its elegant finishes to its thoughtful layout and abundance of living space, this home is perfect for growing families or those who simply enjoy the comfort of expansive living in a prime location close to schools, parks, and amenities. Don't miss the opportunity to make this exceptional property your new home! (id:54662)
Exp Realty
315 - 185 Legion Road N
Toronto, Ontario
Welcome to The Tides! This rarely available two level loft feels like living in a townhouse! Two premium parking spots (not tandem!) and locker on the same floor create unique convenience unusual in condo living as no elevator is required. Renovated kitchen and washrooms, new blinds, hardwood throughout. A very functional layout with living, dining and entertainment on main level, and private quarters on upper level. Huge w/in closet (previously a den converted by builder), walkout to balcony and ensuite complete the principle bedroom haven. Laundry on upper floor. Guest suites on same floor as unit! All-inclusive maintenance fees. Incredible amenities including outdoor pool with sundeck and track, gym, yoga and cycling studio, sauna, squash court, business center, billiards, library, theatre, party room, and more! Experience resort-like, luxury living at The Tides condos! Walking Distance To Lake, TTC, Grocery Stores, Mimico Village, Biking & Walking Trails Along The Waterfront. Direct Bus (or walk) To Mimico Go, Short Drive Downtown, 2 Min Drive To Gardiner Expressway. Some photos have been virtually staged. (id:54662)
Homelife/bayview Realty Inc.
883 Parkland Avenue
Mississauga, Ontario
Stunning Custom Build Home! Backing On Green Space With Direct Walking Access To Lake - Enjoy Daily Walks To Ontario Lake . Spectacular Design & Build W/ over 6,500 Sq. Ft. Of Unparalleled Living Space. 4+2 bedrooms 7 washrooms, W 23Ft Cathedral Ceiling. Concept Main Flr Layout W/ Grand Entrance. Magnificent Wooden Stairs. 3 Car garage, Top Quality S/S Appliances, Heated Floor, Alarm System, Elevator, Sprinkler System. Speakers Throughout .Kitchen Custom Cabs, Island, Butler's Pantry, Finished W/O basement W. 2 bedroom and 2 full bathroom, Media Room , Rec Rm (id:54662)
Sutton Group-Admiral Realty Inc.
44 Livingston Drive
Caledon, Ontario
Located in Valleywood, Caledons best-kept secret, this highly upgraded detached home sits on a premium corner lot with approx. 4,500 sqft of living space, including a finished basement. Over $200K spent on recent upgrades!Step into a spacious foyer with gorgeous finishes, modern updates, and unique design touches throughout. Freshly painted in neutral tones, featuring smooth ceilings and pot lights on the main floor.The main floor boasts a sunken living room with large windows, a formal dining room (ideal as a home office), a huge family room overlooking the breakfast area and an upgraded kitchen with high-end appliances, quartz countertops, and under-cabinet lighting. New wide-plank laminate floors and modern two-tone stairs lead to the second floor. Main floor laundry offers storage and garage access.The second floor features 4 spacious bedrooms. The primary bedroom includes a huge walk-in closet with a built-in dressing area and a gorgeous 5-pc ensuite. The 2nd bedroom has high ceilings and a large front-facing window. The 3rd & 4th bedrooms fit queen beds and have walk-in closets. Modern LED light fixtures throughout.The fully fenced backyard (2022) provides privacy, with a wooden deck perfect for summer entertaining. New furnace (2025) and updated driveway (2021). No sidewalkpark up to 6 cars/SUVs.The finished basement includes a huge rec room, large bedroom, full washroom, rough-in kitchen (plumbing & electrical), office/den, and storage. Potential for a legal basement apartment.Minutes from grocery stores, pharmacies, restaurants, and major highways.Dont miss this stunning move-in ready home with luxury upgrades! (id:54662)
RE/MAX Gold Realty Inc.
1206 - 4065 Confederation Parkway
Mississauga, Ontario
1 Bed Condo With Stunning Lake & City View. Gorgeous Modern Kitchen With Stainless Steel Appliances, Centre Island, Open Concept And Light Filled Living Room With Walkout To Large Balcony. 9 Ft Upgraded Smooth Ceilings With Floor To Ceiling Windows. Step Away From Square One, Cineplex, Playdium, Public Library, Ymca, Transit, Sheridan College Campus & Highway! Fridge, Stove, B/I Dishwasher, Microwave, Washer/Dryer. All Amenities: Rooftop Outdoor Space/Garden, Gym, Exercise Room, Party Room. (id:54662)
Bay Street Group Inc.
408 - 65 Watergarden Drive
Mississauga, Ontario
Welcome To Perla Condos! Spacious Sunny 2 Bedroom + Den Suite With 2 Full Bathrooms! An Open Concept Living/Dining Area With Walk-Out To Balcony awaits Offering Unobstructed Sunny North/West Views, a Fully Equipped Kitchen With Designer Kitchen Cabinetry, Stone Countertops & Ceramic Backsplash, Breakfast Bar & Stainless-Steel Appliances. Primary Bedroom with a 3 piece ensuite Bathroom and two Large Closets, Spacious 2nd Bedroom and Den with a Great Home Office Space. Modern Amenities Inspired by The Best of What Residents have come to expect in Condo Living Include 24 Hours Concierge, Indoor Swimming Pool/Whirlpool, Men's And Women's Change Rooms, A Fully Equipped Exercise Room, Serene Yoga Room, Games/Billiards Room, Party Room With Kitchenette, Outdoor Terrace With BBQ Area, Library/Study Room. Central Mississauga Location, Includes 1 Parking Space a Locker. (id:54662)
Right At Home Realty
67 Sarah Lane
Oakville, Ontario
Completely Renovated Townhouse Steps To Lake Ontario, Top Schools, Walk To Beach, Marina, Restaurants And Shopping, Maple Kitchen, Granite Countertops, Imported Tiles, High Efficiency AC And Furnace, Hardwood Floors, Underground Parking, Two Parking Spots, Enclosed Patio, Nothing To Do But Move In, Small Private Complex Where Units Rarely Come Up For Sale. (id:54662)
Ipro Realty Ltd.
3050 Lenester Drive
Mississauga, Ontario
Attention Homeowners and Investors! Rare opportunity to own this beautifully renovated home with significant Income Potential. Large corner lot with 2 units with potential for 3rd unit. This renovated 4 bedroom, 3 full bathroom home features a self-contained 2 bedroom In-Law suite with a separate entrance and sits on a large corner lot perfect for adding a Garden Suite (ADU). The Garden Suite would have direct street access while still maintaining a side yard for main house. Key Features: (A) Large corner lot. (B) Fully renovated New flooring, quartz counter tops, freshly painted in designer colours, 10 appliances, new roof, and the list goes on (C) Income Potential Live in one unit and rent out the others to offset your mortgage. (D) 5 parking spots. (E) City of Mississauga pre-approved Garden Suite plans. Whether you are an investor seeking high cash flow or a homeowner looking for a mortgage helper, this property is a must-see! Check out the attached drawings and multi-media tour! (id:54662)
Ipro Realty Ltd.
8 Portrush Trail
Brampton, Ontario
GORGEOUS Semi-Detached in the Highly Desirable Credit Valley Community. Almost 2000 Sq Feet Above Grade PLUS Finished Basement (In-Law Suite) With Separate Entrance Through Garage. 3 Full Washrooms On the 2nd Level which makes it a Rare Find. Amazing Location Only Steps to Mt. Pleasant GO Station!! Double Door Entry. Very Practical Layout. Living & Dining Can be Combined & Current Dining Room Can Be Converted To Family Room. Updated Kitchen Offers Quartz Counter top and Stainless Steel Appliances. 4 Generous Size Bedrooms Upstairs With 2 Master Bedrooms. Quality Hardwood Flooring On Main Level, Oak Stairs With Iron Pickets. Laminate On The Upper Level & Basement. Income Potential from Professionally Finished Basement With Upgraded Kitchen & Bathroom. NO SIDEWALK. Roof (2019). Walking Distance To GO/Bus Station , Plaza, Library & Other Amenities. (id:54662)
Save Max Supreme Real Estate Inc.
67 - 525 Meadows Boulevard
Mississauga, Ontario
Welcome to your future home! This well-maintained 3-bedroom, 3-bathroom townhouse is nestled in a family-friendly neighborhood - perfect to grow your family or start one! As you step inside, the laminate floors in the hallway guide you to the heart of the home. The open dining area, overlooking the sunken living room, creates an ideal space for entertaining family and friends. The kitchen, with its stainless steel appliances, also features a cozy eat-in area. As you walk through the living room and past the fireplace, you'll enjoy views of the fully fenced backyard, offering privacy with no neighbors behind. Plus, the front of the home is free from any homes, giving you the kind of seclusion most people dream of! After a busy day, retreat upstairs to find 3 spacious and functional bedrooms,.. The master bedroom includes a cozy walk-in closet with built-in shelving to accommodate your wardrobe. The second and third bedrooms also offer ample space and are finished with laminate/wood flooring. The second-floor bathroom has recently been renovated for a fresh, modern feel. The finished basement features newly installed laminate flooring and includes an open recreation room, a 3-piece bathroom, a full laundry suite with full-sized washer and dryer, and plenty of storage space for your extra belongings. For your convenience, there's a private driveway and your own garage, providing plenty of parking. All major structural components - roof, windows, and garage door - have been updated within the last 4 years. There is also a storage locker conveniently located by the front door and the home has been freshly painted. Conveniently located to Square One, Restaurants, Hwy 403, and Public Transit - simply move in and enjoy this beautiful home! (id:54662)
World Class Realty Point
406 - 630 Sauve Street
Milton, Ontario
>> Modern Open Concept, 9 ft. Ceiling. Very Functional Layout with 2 Split Bedrooms + 2 Baths, Large Balcony, South facing. Well Designed Large kitchen with Quartz Countertop, Backsplash, Stainless Steel Appliances & Breakfast Bar. Minutes To Go Train, Conveniently Located Close To School, Park, Hwy 407/401 ** One parking & One storage locker included ** Tenant pays utilities. (id:54662)
RE/MAX Real Estate Centre Inc.
5 - 1061 North Shore Boulevard E
Burlington, Ontario
Discover this rare end-unit townhome with 2,177 square feet of finished living space, ideally located just a short walk from downtown Burlington. This charming home offers an open-concept layout with 9 ceilings on the main level. 2 bedrooms, 2.5 bathrooms. You'll appreciate the convenience of a double car garage, providing ample parking, storage and walk-in to lower level. This versatile lower level can serve as an in-law/guest suite, office or. recreation space. Step outside onto the private balcony overlooking a tree-lined ravine. With shops, restaurants, waterfront, beach, waterfront trail, highway access and hospital just moments away, this townhome embodies the best of Burlington living. Don't miss your chance to make this gem your own! (id:54662)
Royal LePage Burloak Real Estate Services
847 Runnymede Road
Toronto, Ontario
Welcome To Urban Living In The Heart Of Toronto's Desirable Junction Neighborhood, A Family Home Lived For 30 Years ! This Property Offers A Comfortable Living Space For A Family With A Possibility For Rental Income (With A 2 Bedroom Legal Basement Apartment). This Semi-Detached Home Offers Modern Refreshing Done Throughout, Featuring Sleek Hardwood Floors And Kitchen With Ceramic Floor And Stainless Steel Appliances. Enjoy The Bright, Airy Spaces With Newer Windows, California Shutters, And Pot Lights Throughout. The Property Has More Than One Kitchen. Located In A Vibrant And Convenient Neighborhood Surrounded By Walkability, Many Schools, TTC, Variety Of Amenities And Greenery, This Move-In Ready Home Combines Luxury Living With A Passive Income. Don't Miss Out On This Exceptional Property! Perfect For Investors Or Homeowners Looking For Added Value. (id:54662)
Homelife/future Realty Inc.
903 - 2835 Islington Avenue W
Toronto, Ontario
Welcome to Rarely Offered Spacious 3 Bedrooms, 2 Bathroom Penthouse Condo Unit with Great Views through Big Windows and Balcony. This Unit Offers Functional and Spacious layout which includes Large Living room, Three Generous sized Bedrooms and Convenient In-suite Laundry. Kitchen Features Sleek Countertops, Stainless Steel appliances, and Ample Storage, making meal Preparation a Breeze. Located at the Prime Intersection of Islington and Finch, this Property is Perfect for First Time Homebuyers. TTC at the Doorstep, walking distance to Schools, Park, Shopping, Hospital and Mall. Quick and Easy access to Hwy 400 and Hwy 427. Remarkable Condo Unit, Seeing is Believing! (id:54662)
Homelife Maple Leaf Realty Ltd.
864 Bessy Trail
Milton, Ontario
Stunning Courtyard Home in Hawthorne Village Built by Mattamy! Welcome to this beautifully crafted Mattamy-built home in the desirable Hawthorne Village! Designed for both style and functionality, this home features hardwood floors and two elegant staircases, creating a warm and inviting atmosphere. With 9 ceilings and a thoughtfully designed layout, every space feels bright and spacious. The main floor offers a split-layout design with a separate living room, dining room, and family room, providing ultimate versatility for entertaining or relaxing. The gourmet kitchen is a chef's dream, featuring a quartz countertop, a center island, and premium finishes. Upstairs, you'll find 4 spacious bedrooms, including a private in-law suite thoughtfully situated in its own wing on the second floor. This well-designed space offers extended family or guests a secluded retreat with a full ensuite, ensuring comfort and privacy. The home also features a double-car garage for ample parking and storage. The finished basement includes an additional bedroom, perfect for guests or a home office, along with upgraded spray foam insulation for energy efficiency. Step outside to enjoy the fully fenced and landscaped yard, offering privacy and a serene outdoor retreat. A rare find in a prime location miss this incredible opportunity! Schedule your showing today! (id:54662)
Royal LePage Meadowtowne Realty
104 Lord Simcoe Drive
Brampton, Ontario
Welcome to this 2-storey home in Brampton's Westgate neighbourhood, featuring 4 bedrooms, 2.5 bathrooms, a double garage, and an inground swimming pool. Welcomed by desirable curb appeal, the main level offers a family room or formal sitting area near the front of the home and flows into the dining area. The exceptionally sized living room features a sliding door walkout to the backyard's elevated deck. The spacious kitchen provides ample cabinetry and counter space, a centre island, and a breakfast area. Conveniently located on the main level is a powder room and inside access from the double garage through the laundry room. The staircase leads to the second level, where French doors open to the expansive primary suite, complete with a walk-in closet, a 4-piece ensuite, and abundant windows. Three additional spacious bedrooms, a 4-piece bathroom, and ample linen storage complete the second level. The basement features a large recreation room, a French door walkout to the backyard, and an office/den space. There is also no shortage of storage throughout this large home. The backyard retreat offers an inground swimming pool, ample patio space, stone accents, garden beds, and mature greenery. Designed for both everyday living and entertaining, this home provides multiple lounge spaces inside and out. Conveniently located near amenities, grocery stores, schools, parks, and more. Now is your chance to make this home yours! (id:54662)
RE/MAX Escarpment Realty Inc.
2120 Brookhaven Crescent
Oakville, Ontario
This upgraded "Markay" built home on a high demand street location offers 4 spacious bedrooms, 3 well-appointed bathrooms & parking accommodations for up to 3 cars, incl. a garage space. An elegant dining area welcomes you with picturesque views of the front lawn. The gourmet kitchen is a chefs delight, feat. black granite countertops, stainless steel appliances with a gas stove, a tasteful tile backsplash, rich brown cabinetry extending to the ceiling & a stylish breakfast bar ledge. The adjacent breakfast area provides direct access to the backyard via a sliding door. The backyard boasts a stone-tiled patio an ideal setting for hosting outdoor gatherings. The elegantly appointed great room exudes comfort & tranquility with its functioning gas fireplace accentuated by a mantel, pot lights, an oversized window, and gleaming hardwood flooring. For added convenience, a 2-piece powder room is also located on the main level. Please note the main level features 9 ft ceilings & there is an interior door to the garage. Upstairs, all four bedrooms are unified by beautiful hardwood flooring that flows seamlessly from the main floor. The expansive primary suite features a generous walk-in closet & an ensuite 4-piece bathroom complete with a separate shower and soaking tub. The additional three bedrooms are generously sized and share a well-appointed 4-piece bathroom. The lower level offers a dedicated laundry area & an expansive unfinished space an ideal canvas for customization with concrete flooring in excellent condition. This pet-free residence has been meticulously maintained, ensuring a pristine interior free from scratches or odors. Hot water tank rented. AC & furnace are both owned. Located in Oakville's prestigious Westmount community, perfectly situated near premier shopping centers, Oakville Trafalgar Memorial Hospital, Oakville GO Station, and major highways including the QEW, 407 & 403. Brookhaven has always been popular as it has a blend of custom built homes (id:54662)
RE/MAX Aboutowne Realty Corp.
1580 Woodeden Drive
Mississauga, Ontario
Pride of ownership is evident in this meticulously maintained 2-storey family home, first time on the market by the original owners. Situated on a spacious 134 x 108 foot lot, surrounded by mature, towering trees in the prestigious Lorne Park neighborhood. Offering 4+1 bedrooms, 3+1 bathrooms, and 3412 square feet of thoughtfully designed living space, this home is perfect for growing families. Upon entry, you'll be greeted by a bright, expansive living room with oversized windows that flood the space with natural light and provide views into the kitchen. The updated kitchen features a breakfast bar with seating, easy access to the backyard, and flows seamlessly into the formal dining room, which is accented by a coy fireplace- an ideal setting for entertaining. The convenience of main-level laundry adds an extra touch of practicality. Upstairs, you'll find 4 generously sized bedrooms, including a spacious primary suite with a 4-piece ensuite and a large walk-in closet. The finished, updated basement offers an additional recreational space, perfect for a second living area, gym, or home office. The basement also includes an extra bedroom and a 2-piece bathroom, providing the ideal retreat for guests or children. Step outside to your private backyard oasis, designed for both relaxation and entertainment. Featuring a deck, beautiful stone patio, large shed, and a sizable green space that offers endless possibilities or customization. Conveniently located within 5 minutes of top-rated schools such as Lorne Park Secondary School and Tecumseh Public School, as well as parks, scenic trails, and the vibrant Lakeshore Road, home to trendy shops, cafes, and restaurants. (id:54662)
RE/MAX Escarpment Realty Inc.
