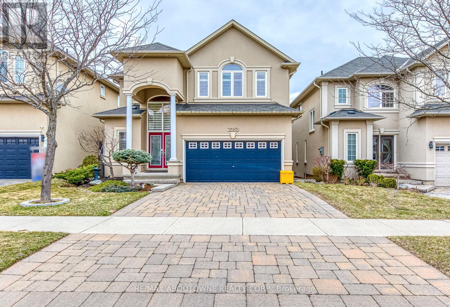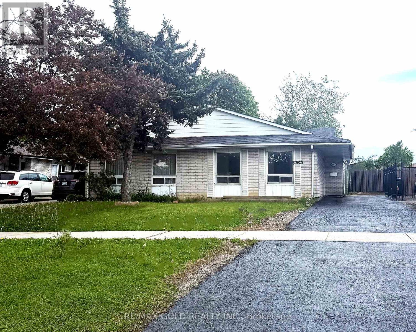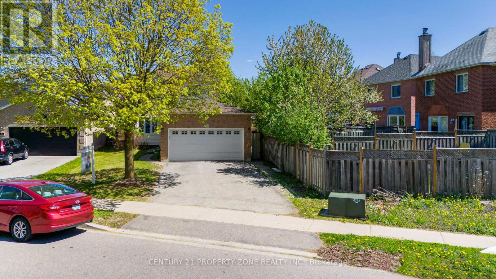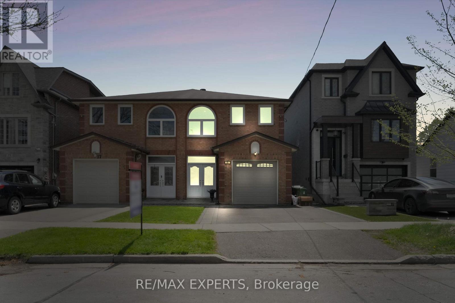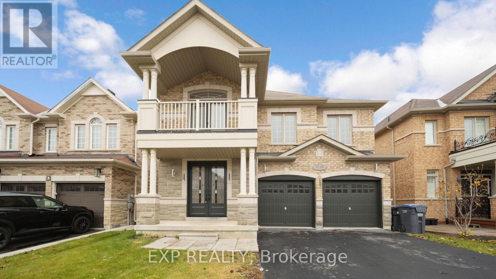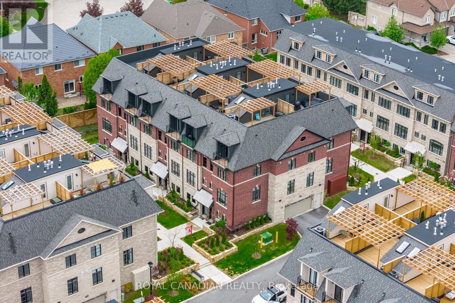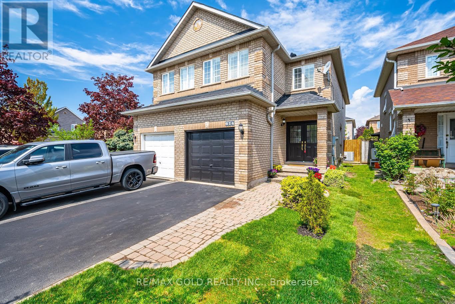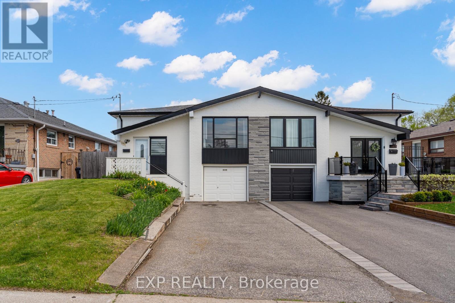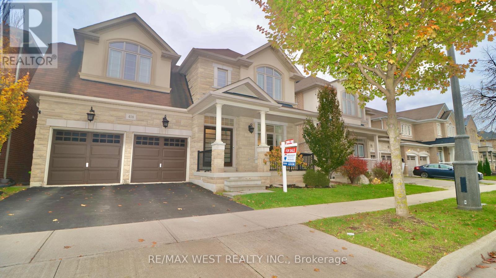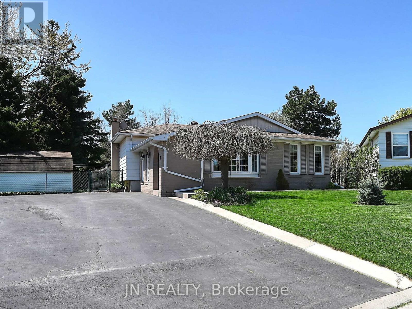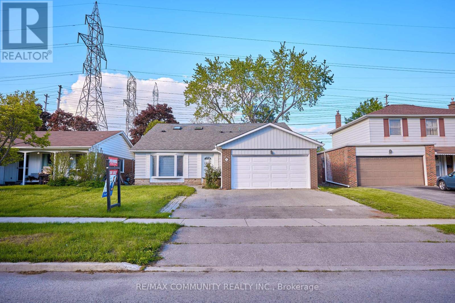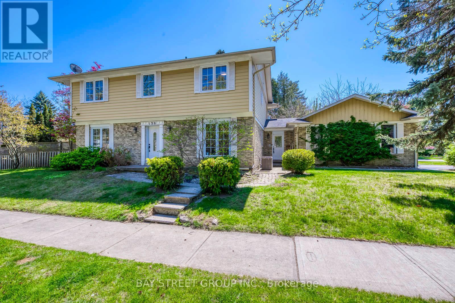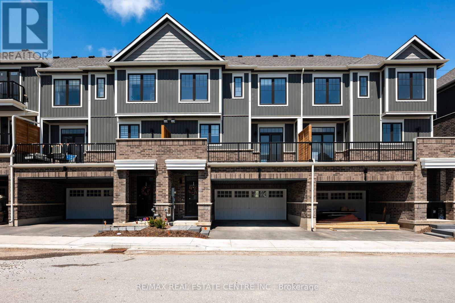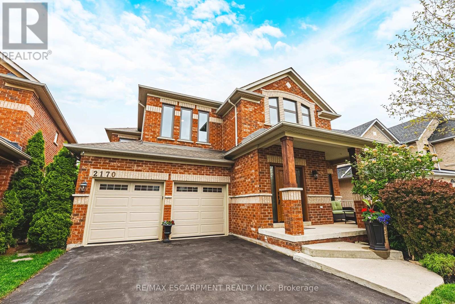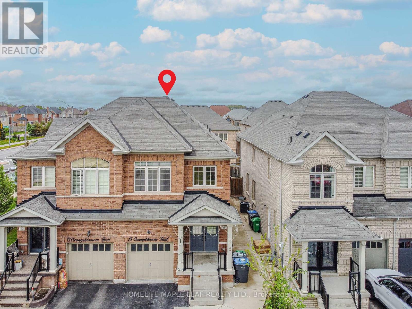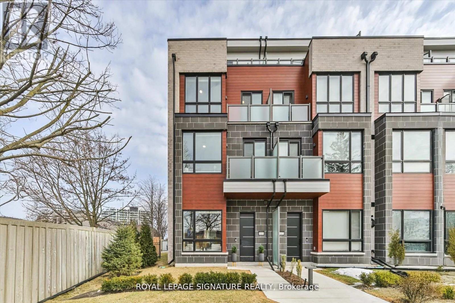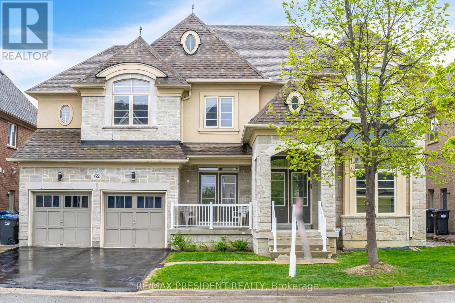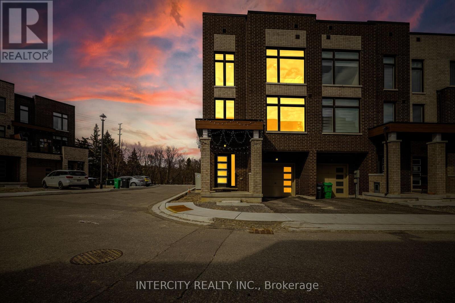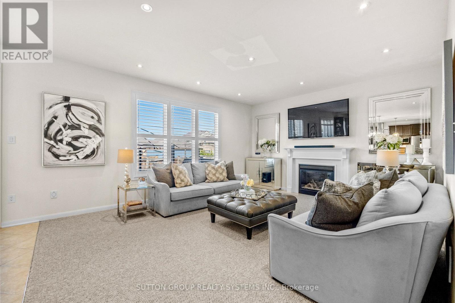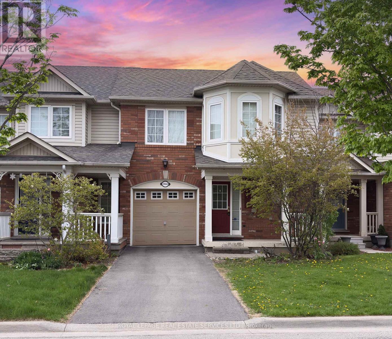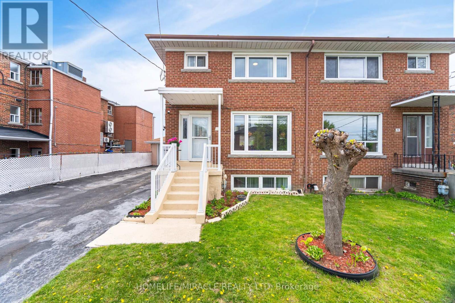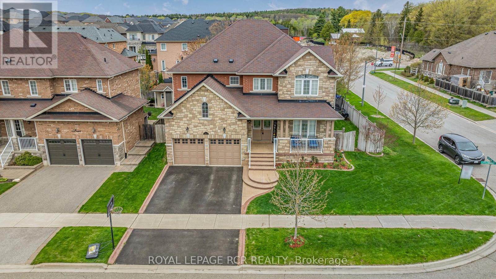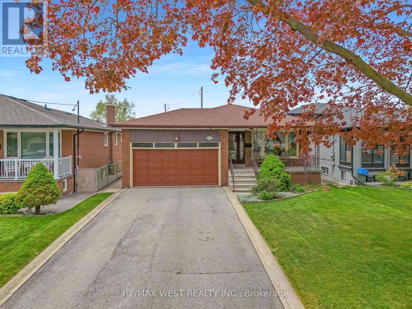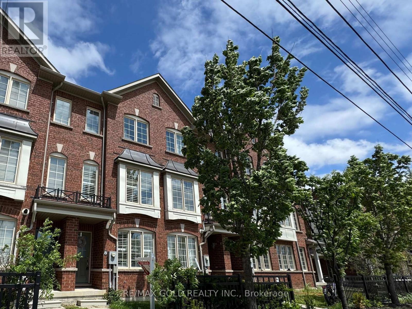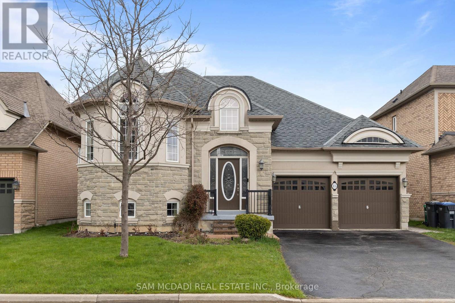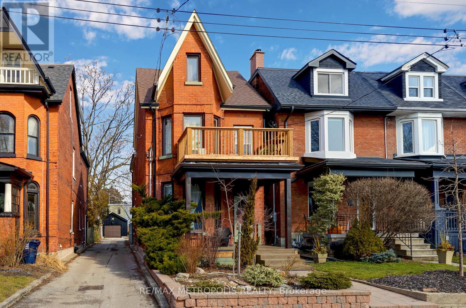2353 Kwinter Road
Oakville, Ontario
Luxury Landmart Home In Westmount! Desirable Millstone On The Park! Close to Top Rated Schools, Parks, Trails, Shopping, & Hospital. Approximately 2800 sq. ft., Plus Professionally Finished Lower Level. Luxurious Details Abound - Deep Baseboards & Plaster Crown Moldings, California Shutters, Custom Built-Ins, Slate Floor Tiles, Pot-Lights, Two Gas Fireplaces, Granite Counters, Hardwood Floors, & Exquisite Chandeliers. Formal Celebrations Will Take Place In The Elegant Dining Room. The Stunning Kitchen Will Take Care of All Meal Preparation Needs With Beautiful Custom Cabinetry, Under & Over Cabinet Lighting, A Pantry With Pullout Drawers, Pot Drawers, Built-in China Cabinets, Stainless Steel Appliances, & An Island With A Breakfast Bar. A Wall Of Windows With Garden Doors, Open To The Private Balcony & Lower Patio. Confidently Entertain Family & Friends In The Massive Two-Story Great Room With Built-in Bench Seating & Gas Fireplace With An Outstanding Custom Floor-To-Ceiling Pre-Cast Stone Mantel. Head Upstairs To The Master Bedroom, A Private Sanctuary With A Cathedral Ceiling & A Lavish 5-piece Bathroom With A Soaker Tub & Separate Shower. Downstairs, You Will Find An Elegant Recreation Room with A Coffered Ceiling & Fireplace, Gym W/Cork Flooring, Office/Bedroom & A 3-Piece Bathroom With A Luxurious Steam Shower. A Home For Those Accustomed To The Best! (id:59911)
RE/MAX Aboutowne Realty Corp.
3068 Morning Star Drive
Mississauga, Ontario
Charming Newly Renovated Semi-Detached Bungalow in Malton. Discover the perfect blend of modern comfort and classic charm in this beautifully renovated semi-detached bungalow, ideally located in the heart of Malton. This three-split gem offers a spacious and functional layout, perfect for families, first-time buyers, or those looking to downsize.Modern Renovations, Enjoy the fresh, contemporary design throughout the home, featuring brand new flooring, updated kitchen with stainless steel appliances, and stylish bathroom fixtures.Spacious Living Areas: The open-concept living and dining spaces are bathed in natural light, creating an inviting atmosphere for entertaining or cozy family gatherings.This bungalow is a rare find in Malton, offering a turn-key opportunity for those looking to settle into a well-established community. Dont miss out on the chance to make this house your home!Schedule a viewing today and experience the charm and comfort for yourself! (id:59911)
RE/MAX Gold Realty Inc.
21 Gemma Place
Brampton, Ontario
Completely Renovated executive townhome with a unique layout, near plaza, library, community centre. Minutes to Hwy 410.Approx. 2200 sq. ft above ground. Well appointed interiors with brand new floorings, paint, railings, new blinds and more. Brand new appliances throughout. Closed Balcony. Living Room With A Large Window. Master Bedroom With W/I Closet, 4 Pc Ensuite, another 4 pc washroom on 3rd floor. Garage floor and walls all refinished. Brand new finished basement w/ separate entrance. New Kitchen fridge, range hood. 3 pc washroom as well.. (id:59911)
Homelife Silvercity Realty Inc.
21 Baylawn Circle
Brampton, Ontario
Luxury & Elegance In The Perfect Neighbourhood! Welcome To This Stunning Spacious 4 + 2 Bedroom, 5 Bathrooms Home, With Over 3000 SqFt Of Finished Living Space. Ideal Location, Central To All Amenities - Parks, Schools, Shopping, Places Of Worship & Quick Access To Highways. Must See, You Will Love The Classic Elegance This Home Offers! (id:59911)
Royal Star Realty Inc.
21 Lockwood Road
Brampton, Ontario
Welcome to 21 Lockwood Road - Great Opportunity for First-Time Home Buyers or Investors to Own A Bright & Beautiful Detached Double Garage Home in A Highly Sought-After Neighborhood of Brampton Fletcher's West! A beautifully maintained 3+1 bedroom, 3-bath detached home in one of Brampton's most desirable neighborhoods! This Home Is Situated on A Large End Premium 45X107 Ft Lot. This charming property features a bright and spacious layout with an upgraded kitchen, hardwood floors in the main level, and a Finished Basement with a Separate Entrance perfect for extended family. Enjoy the private backyard, ideal for entertaining or relaxing. Close To Schools (Both Elementary & HS), Grocery stores, Hwys , Go station And Public Transits. Upgrades: New A/C (2020), New Furnace ('20), S/S Stove 2025. Do Not Miss Out the Opportunity to See This Property! (id:59911)
Century 21 Property Zone Realty Inc.
17a Owen Drive
Toronto, Ontario
Welcome to your dream home in the heart of Alderwood tucked away on a peaceful cul-de-sac! This beautifully updated 3-bedroom, 3-bathroom semi-detached gem offers over 2,500 sq ft of thoughtfully designed living space, including a finished basement that adapts perfectly to your busy lifestyle and entertaining needs. Step inside to discover a freshly painted interior and brand-new hardwood flooring that adds warmth and elegance throughout the main and upper levels. The wide, open-concept main floor features seamless flow from the chef-inspired kitchen to the dining and living areas - ideal for hosting family and friends or simply relaxing at home. The kitchen is a true centerpiece, complete with ample storage and a welcoming breakfast bar that encourages conversation and connection. Step outside to your private deck and fenced backyard - a tranquil retreat. Enjoy family time, play with pets, perfect for year-round fitness and relaxation. Upstairs, you'll find three generously sized bedrooms flooded with natural light. The finished basement extends your living space by an additional 866 sq ft, featuring a large rec room, plenty of storage, a full washroom and in-law suite potential, this level offers endless possibilities to suit your lifestyle. Additional highlights include: Main floor powder room for guests -Private, low-maintenance backyard oasis with a shed -Family-friendly neighbourhood with top-rated schools (incl. French Immersion) -Minutes to Farm Boy, Sherway Gardens, IKEA, and more-Quick access to parks, trails, and Marie Curtis Beach -13-minute walk to Long Branch GO | 25 mins to Union Station -20-minute drive to Downtown Toronto, Mississauga, and Pearson Airport This is more than just a house - it's a lifestyle. Come experience all that 17A Owen Drive has to offer. (id:59911)
RE/MAX Experts
7 Wynview Street
Brampton, Ontario
Welcome to Your Dream Home, A True Showstopper with 3,322 Sqft of Elegant Living Space (As Per MPAC)! This stunning, fully renovated family home offers the perfect blend of style, space, and comfort. From the moment you step inside, you'll be impressed by the spacious Living Room, Family Room, and Formal Dining Room ideal for entertaining and everyday family living. This home is perfect for growing families, featuring 5 generously sized bedrooms and 4 modern bathrooms. The main floor also includes a large, versatile den perfect for a home office or playroom. The gourmet kitchen is a chef's delight, complete with granite countertops, stainless steel appliances, and a bright breakfast area for casual meals. There's also a water softer and purified waster system The Primary Bedroom Retreat boasts two electric fireplaces, a luxurious 5-piece ensuite with Jacuzzi tub, and a walk-in closet. Bright, Spacious, and Ideally Located! Nestled on a quiet, child-safe street, this sun-drenched home offers an abundance of natural light with large windows throughout. Enjoy the perfect balance of nature and convenience, steps from scenic nature trails and minutes from major highways, shopping, and dining options. This desirable location is in the district of a top-ranked high school and close to the community center and all essential amenities. Families will love having 4 playgrounds within a 20-minute walk, along with access to 5 Catholic schools, public schools, and 2 private schools nearby. Don't miss out on this incredible opportunity! Schedule your private showing today! (id:59911)
Exp Realty
156 - 50 Lunar Crescent
Mississauga, Ontario
2025-built corner townhouse with an abundance of natural light and windows. Discover modern living in the heart of a vibrant Mississauga community! This brand-new 3-bedroom, 2-bathroom townhome features a spacious, open-concept layout with a sleek kitchen, granite countertops, and premium finishes throughout. The primary bedroom offers a private ensuite with a frameless glass shower and deep soaker tub. Enjoy your private rooftop terrace with a pergola, BBQ hookups, and great city views. Located near parks, schools, shopping, dining, public transit, and major highways. A beautifully designed home combining comfort, style, and convenience.neighbourhood close to parks, schools, shopping, transit, and major highways. (id:59911)
Royal Canadian Realty
614 Summer Park Crescent
Mississauga, Ontario
Location, Location, Location!!Excellent Home In Prime Location! Ready to move in! Walking Distance To Square One And All Amenities*Beautiful Spotless Family Home In Quiet Crescent, Spacious & Bright and Open Living/Dining Large Breakfast Area W/Walkout To Beautiful Deck! Large Principal Br With 4PcEnsuite And W/I Closet. Classic And Feels Like Home, With 3-Beds, 3-Baths & Plenty Of Room For A Growing Family. Property is virtually staged. (id:59911)
RE/MAX Gold Realty Inc.
245 - 2110 Cleaver Avenue
Burlington, Ontario
Highly Sought-After LOCATION in desirable "Headon Forest" in the heart of Burlington. End unit one level 2 bedroom home totally renovated in 2018 with new kitchen including quartz counter top, new cabinetry, double sink, glass tile backsplash, rich engineered wood flooring, and numerous windows which add bonus natural lighting and additional privacy as this is a corner unit. 2 full bedroom incl. a large Main Bedroom with garden views and a sizeable double closet with a semi-ensuite 4 piece bathroom totally renovated with upgraded cabinetry, bonus heated tile flooring and newer tub. The second bedroom Is Perfect For A Nursery, Office, Or Guest Bedroom Approx 1130 sq ft in size allows full ensuite laundry room and bonus storage room. The great room features a full-size brick-facing wood-burning fireplace with an upgraded wood mantle as well as a sliding door walkout to the large covered balcony where BBQs are permitted. Please note the upgraded engineered wood flooring runs throughout the entire home, freshly painted in neutral colors throughout. Upgrades include numerous pot lights in the kitchen area and mirrored closet doors in the primary bedroom and front hall. Walking distance to schools, Shopping, Parks, and Community Centre and Close to Commuter Routes including 407 and QEW. This spotless End-unit 2-bedroom Townhome features beautiful gardens & courtyards with a mature treed setting. This complex called "Arbour Lane" is very well maintained. (id:59911)
RE/MAX Aboutowne Realty Corp.
141 Grandravine Drive
Toronto, Ontario
Welcome to 141 Grandravine Drive, a spacious and well-maintained residence in the heart of North Yorks York University Heights community. This multi-level home offers 3+1 bedrooms and 3 bathrooms, making it an ideal option for families, professionals, or investors. With original hardwood flooring throughout the main level and a functional layout, it's a perfect canvas for a growing family to personalize. Highlights: Flexible Layout: A thoughtfully designed floor plan provides ample space across multiple levels, with seamless flow for everyday living and entertaining. Finished Basement with Income Potential: Includes an extra bedroom and full bathroom perfect for a guest suite, home office, or potential rental unit with a separate entrance. Private Backyard: A fully fenced outdoor space ideal for children, pets, gardening, or hosting. Family-Friendly Location: Surrounded by parks, trails, and green spaces a great area for kids and pet lovers. Unbeatable Convenience: Just minutes from York University, Finch West Subway Station, and major highways. Plus, walkable to schools, shopping, recreational amenities and close to the upcoming Finch LRT. This is more than a home its an opportunity to live, grow, or invest in one of North Yorks most connected communities. Don't miss your chance to own 141 Grandravine Drive where versatility, comfort, and location meet. (id:59911)
Exp Realty
418 Hidden Trail Circle
Oakville, Ontario
Welcome to 418 Hidden Trail Circ South, a beautifully upgraded Starlane home offering 3302 sq ft of luxury living in one of the most sought after communities. This 4 Bdroom 4 baths residence is perfect for families seeking a blend of comfort, style and convenience form the moment you enter. You''ll be greeted by bright and airy atmosphere, complemented by premium finishes throughout. The heart of the home is Chef-inspired kitchen, featuring custom cabinetry, built-in high end appliances and a sleek marble center island that is perfect for entertaining. Whether you're hosting a dinner party or enjoying a quite evening, the kitchen is both functional and visually stunning. Pot light illuminate the space, creating a warm, inviting ambiance, and large windows let in natural light throughout .Step into finished basement, and relaxation home theater an recreation room , and cold room + rough in bathroom. Upstairs, spacious bedroom with primary suite offering luxurious spa like ensuite. Located child-safe street step away from wealth of amenities grocery , restaurants banking, schools and Sixteen Mile community with upcoming new swimming pool cricket ground for nature lover enjoy the beauty of spring cherry blossoms and excess to 407 and QEW and minutes away from Trafalgar Hospital and Glen Abbey Golf Course. Don't miss this opportunity to make this your home forever. Book your appointment now (id:59911)
RE/MAX West Realty Inc.
1213 - 12 Laurelcrest Street
Brampton, Ontario
Welcome to 12 Laurelcrest St, Brampton #1213 (Penthouse Unit, Largest Unit in the Building). A hidden gem in a quiet, gated community in central Brampton. This freshly updated 1147 sq ft 2 bed 2 bath condo features a bright, functional layout with hardwood flooring, fresh paint, black appliances, and upgraded kitchen and bathroom finishes. The open-concept living/dining area walks out to a large balcony with beautiful downtown Toronto views - perfect for relaxation and entertainment. This unit includes two parking spot (underground & surface) and a huge ensuite locker, additional locker in basement 7ft x 9ft - a very scarce bonus feature that adds valuable extra storage and convenience. Plus, all utilities are included in the maintenance fee making everyday living truly hassle-free. Set within a secure, beautifully landscaped community with 24-hour gated entry, residents enjoy an abundance of outdoor space rarely found in condo living - from BBQ pits and picnic areas to an outdoor inground pool, tennis courts, and multiple green spaces perfect for lounging, socializing, or simply enjoying the fresh air in this private oasis. Inside, the building offers an extensive array of amenities including a gym, sauna, hot tub, media room, party/meeting room, billiards room, and card room. The location is unbeatable - steps to Oceans Fresh Market, Nearby No Frills, restaurants, gas stations, and everyday essentials. Quick access to Bramalea City Centre, Chinguacousy Park, Highway 410, and major transit routes. Ideal for first-time buyers, downsizers, retirees, or investors - a rare opportunity in one of Brampton's best-kept secrets. (id:59911)
RE/MAX Realty Services Inc.
15d View Green Crescent
Toronto, Ontario
Welcome to 15D View Green Crescent in the highly desirable Humberwood Area! This home features many recent upgrades including brand new hardwood flooring on the main level, updated staircase with new railings, brand new kitchen with stainless steel appliances, gorgeous front door with frosted glass and an updated powder room. The upstairs level showcases an upgraded main bathroom with built in laundry for convenience. Find your luxury in the brand new soaker tub within the primary bedroom. This spacious home is the perfect place for any family looking to move in to a clean open space. The basement has been finished with a new washroom and ample closet/storage space. Not only is this home beautiful but it is in a prime location to all the amenities. You will find the highways, hospitals, shopping malls, transit , Woodbine Casino and much more close by! This is a gem of a home in a safe community and shows even better in person! (id:59911)
Century 21 People's Choice Realty Inc.
27 Finchley Crescent
Brampton, Ontario
Step into your dream home--a beautiful detached backsplit set on a premium pie-shaped lot offering privacy and endless outdoor enjoyment! Home features 3 roomy upper bedrooms, plus a spacious 1-bedroom in-law suite. This home is designed for comfortable multi-generational living. The lower unit boasts its own kitchen and living area, providing flexibility and independence for extended family or guests. Spanning over 2,200 sq ft of living space, this exceptional home embraces both functionality and charm. Its unique layout with minimal stairs ensures ease of movement, making it perfect for families of all sizes. But the true showstopper? The inviting inground pool--your personal oasis for soaking up the sun, hosting unforgettable gatherings, or simply unwinding in style. Don't miss this rare opportunity to own a standout property in a highly sought-after neighborhood. Walking distance to schools, close to medical centres, shopping, parks, Highways 410 & 407, and Regional hospital. Whether it's entertaining or everyday living, this home has it all--space, character, and a lifestyle you've been waiting for! (id:59911)
Jn Realty
3 Monceau Road
Brampton, Ontario
Introducing a stunning Northeast facing, nearly 2,400 sq. ft. detached home crafted by Paradise Developments, renowned for their commitment to quality and design excellence. This spacious residence features 4 generously sized bedrooms and 3.5 modern bathrooms, providing ample space for family living and entertaining. The home boasts a contemporary open-concept layout, seamlessly connecting the living, dining and kitchen areas to create a warm and inviting atmosphere. The kitchen is equipped with state-of-the-art stainless steel appliances, countertops and upgraded custom cabinetry. A standout feature of this home is the impressive 9-foot ceilings on both the main and second floors. Separate entrance by Builder. Closet organizers, gazebo, upgraded kitchen cabinets and much more..Must Show!!! (id:59911)
Homelife/miracle Realty Ltd
309 Felan Avenue
Oakville, Ontario
Welcome to 309 Felan Avenue, a rarely offered and incredibly charming 4+1 bedroom, 3-bathroom bungalow, on a breathtaking, mature treed 55 x 120 ft. lot in Oakville's vibrant and trendy Kerr Village- just steps to boutique shops, restaurants, parks, and minutes to downtown Oakville, the lake, and scenic waterfront trails!The main level offers a bright living room with hardwood flooring, a wood-burning fireplace, and a large picture window. The spacious kitchen features stainless steel appliances, a built-in dining nook, and a walkout to the expansive, private backyard- complete with a large deck and mature trees, perfect for entertaining or family enjoyment. The thoughtfully designed layout includes four bedrooms on the main floor. The large, standout primary suite boasts a sitting area, walkout to the yard, and a 4-piece ensuite with a deep soaker tub. A second main-floor bath serves the other bedrooms, including one with charming built-in bunkbeds. The legal lower-level apartment/in-law suite includes a separate entrance, kitchen, dining/living area, 3-piece bath, and large bedroom- ideal for income potential or multi-generational living. Additional features include a carport with storage, mutual laundry, updated windows, and a welcoming front porch with stone walkway. Located in an extremely walkable, family-friendly community with top-rated schools nearby, close to Oakville GO, transit, and highway access- this is a rare opportunity to own a versatile home in one of Oakville's most sought-after areas! (id:59911)
Keller Williams Real Estate Associates
40 Westmount Park Road
Toronto, Ontario
Welcome to this exciting opportunity to make this original-owner large 3 bedroom, all brick backsplit your own home, in sought after "Humber Heights" location. This home features 3 bedrooms, a large family room with a cozy gas fireplace and a walk-out to rear yard with beautiful landscaping. The spacious eat-in kitchen with breakfast area is perfect for family gatherings. The finished basement has a large recreation area & an additional finished separate room that would make a great home office, both areas have above grade windows. Conveniently located within walking distance to Parks & Schools, one bus to Subway, short drive to major highways & airport. (id:59911)
RE/MAX Professionals Inc.
71 Willowridge Road
Toronto, Ontario
Welcome to Your Dream Home! Situated on a generous 50x130 ft lot, this beautifully maintained home offers the perfect combination of comfort, convenience, and charm. Located just minutes from major highways (401, 427, 27, 409) and Pearson International Airport, this property is ideal for both commuters and frequent travelers. With shopping centers nearby and the upcoming Eglinton LRT just steps away, this location provides exceptional connectivity whether you work from home or commute downtown. The fully fenced backyard backs onto serene green space, complemented by mature gardenscreating a private outdoor oasis. double car garage. Inside, the home features a spacious primary bedroom with a 2-piece ensuite, large closet, and oversized windows that welcome abundant natural light. Two brand-new fridges add to the modern upgrades. A unique highlight: Two separate basement unitsone accessible through the main home and another with a private entrance from the backyardoffering excellent potential for in-law suites, rental income, or multi-generational living. Recent upgrades include: Freshly painted interior and exterior siding Renovated bathrooms Elegant custom shutters Abundant recessed lighting Kitchen with new granite countertops and modern backsplash Located in one of Torontos top-rated school districts, with access to: Parkfield Junior School Transfiguration of Our Lord Catholic School Martin Grove Collegiate Institute Félix-Leclerc Elementary School This is a rare opportunity to own a versatile and move-in ready home in a highly sought-after neighborhood. Don't miss it! (id:59911)
RE/MAX Community Realty Inc.
69 Pettit Drive
Toronto, Ontario
Welcome to 69 Pettit Drive, a spacious and beautifully maintained home located in a sought-after, family-friendly neighbourhood. This charming property offers four generously sized bedrooms upstairs, two full bathrooms, and an additional bedroom in the finished basement -- perfect for guests, extended family, or a home office. The basement also features a walk-up entrance, providing convenient access to the backyard and added flexibility for future use. The main floor boasts a warm and functional layout, complete with a living room, dining room, kitchen, cozy family room, and a convenient half bath. There is also direct access to the backyard from both the kitchen and the family room, making indoor-outdoor living easy and enjoyable. Ideally situated near top-rated schools like Richview High School and St. Marcellus Catholic School, this home also offers easy access to a variety of local amenities, including Silver Creek Park with tennis courts, the Toronto Public Library, and the Richmond Gardens outdoor swimming pool. In the winter months, enjoy skating at the nearby Westway Skating Rink. Full of potential and brimming with character, this home has been lovingly maintained and is ready for its next chapter. With the upcoming Eglinton subway line set to improve connectivity and commuting, this is a rare opportunity to own a well-loved home in one of the areas most desirable communities. (id:59911)
Exp Realty
130 All Saints Crescent
Oakville, Ontario
Spacious 5-Bedroom Home in Prime Eastlake Over 9,000 sqft Lot. Outstanding opportunity in one of Southeast Oakville's most prestigious neighborhoods! Set on a quiet crescent in the highly sought-after Eastlake community, this updated 5-bedroom, 4-bathroom 2-storey detached home sits on an expansive 9,073 sqft private lot, perfect for families looking to move in, renovate, or build their forever home. Walk to top-ranked schools including Oakville Trafalgar High School, Maple Grove PS, and E.J. James. Surrounded by parks, scenic trails, and just minutes to the lake. This prime location offers the ultimate in family-friendly living. Highlights include a professionally finished basement with a 2-piece bathroom, den, and a large open recreation area ideal for entertaining or multi-generational use. Move in and enjoy, renovate to suit your style, or build your dream home in one of Oakville's most established and desirable school zones. (id:59911)
Bay Street Group Inc.
763 Banks Crescent
Milton, Ontario
Nestled in Milton's highly coveted Willmott neighbourhood, where the perfect blend of convenience meets modern living. Situated in a prime neighbourhood close to outstanding schools, hospital, shops, parks, trails, and so much more, this home is calling to be your new home! The south-west facing exposure bathes the home with natural light creating an airy and welcoming atmosphere. Step inside and it welcomes you to an open-concept kitchen, living and dining room with a walk-out to your backyard.Featuring hardwood floors throughout your main floor, granite countertops, a kitchen island,stainless steel appliances, backsplash and a powder room. Newly painted throughout and three spacious bedrooms on the second floor feel so cozy like a clam. The primary bedroom is complete with a 5-Pcensuite bathroom and his and hers closets. The possibilities are endless for the full basement waiting for your personal touch! Another plus is there is no sidewalk. NO condo fee and NO POTL fee!!! The location is unmatched being in a family-friendly neighbourhood, steps to restaurants, minutes to Hwy 401 and Milton Community Park. This home is perfect for those who are starting a family or downsizing. (id:59911)
Royal LePage Signature Realty
93 Bear Run Road
Brampton, Ontario
Welcome to the prestigious Credit Valley neighborhood. This elegant Brampton residence offers nearly 3,100 sq. ft. of thoughtfully designed living space, highlighted by a dramatic 18-ft open-to-above foyer and a seamless open-concept layout. Enjoy elevated finishes with 9-ft ceilings on both the main and upper floors, and 8-ft ceilings in the basement.On the main floor, enjoy separate living, dining, breakfast, and family rooms, anchored by a beautiful dual-sided fireplace that adds warmth and character to the space.Upstairs features a unique and functional layout with four spacious bedrooms and three full bathrooms, including two master suites, a 5-piece Jack and Jill bath, and a versatile loft space ready for your personal touch.The stone and stucco exterior adds to the homes curb appeal, while the untouched basement provides endless potential for customization.Ideally located just 6 minutes from Mount Pleasant GO Station, across from an elementary school, near scenic ravine areas, and only 10 minutes to Eldorado Park. Daily errands are effortless with a nearby plaza offering Walmart and all five major banks (CIBC, BMO, RBC, Scotiabank & TD).This home offers a perfect blend of luxury, space, and unmatched convenience in one of Bramptons most sought-after communities. (id:59911)
RE/MAX Realty Services Inc.
3 - 690 Broadway Avenue
Orangeville, Ontario
Welcome to this bright & airy modern 3-storey townhome, located in the desirable west end of Orangeville, walking distance to local shopping, walking trails, schools & more. With over 1,700 sq ft of living space and 4 spacious bedrooms for you & your family to enjoy, this brand-new home offers open concept living at its finest. Walk into a spacious foyer and as you walk down the hall you have convenient access to your 1.5 car garage, and a walk out to a private front porch. As you head upstairs to the second level, you'll be impressed by the abundance of natural light flooding into the open-concept kitchen, featuring an oversized island allowing tons of room for your dinner food prep, with quartz countertops and stainless steel appliances. The dining room has a large sliding door for you to head out to your spacious balcony, perfect for outdoor relaxation & entertaining. This level also includes a large open concept great room, a convenient powder room and laundry area. On the third level, you'll find a spacious primary suite complete with a 3-piece ensuite, a generous walk-in closet, and cozy broadloom. There are three more bedrooms and a full 4-piece main bathroom for your friends and family. Don't miss out on this beautiful home - Book your tour today! (id:59911)
RE/MAX Real Estate Centre Inc.
157 Cinrickbar Drive
Toronto, Ontario
MUST-SEE HOME IN HIGHLY SOUGHT-AFTER HUMBERWOOD! Whether you're a first-time buyer or looking for your forever home, this gem checks all the boxes! Property Highlights :Beautiful 2-Storey Detached Home in a Safe & Mature Neighborhood3 Spacious Bedrooms | 3 Bathrooms Finished Basement perfect for a rec room, home office, or guest space No Carpet Throughout sleek and easy to maintain Bright & Open Main Floor large living area flows into a stunning sunroom Huge Backyard ideal for entertaining, gardening, or relaxing Unbeatable Location !Just minutes from top amenities :Woodbine Shopping Centre, Canadian Tire, Costco, LCBO Steps to TTC, close to Humber College & Etobicoke General Hospital5-minute drive to the new Finch LRT amazing for commuters! Don't miss your chance to live in this vibrant, family-friendly community with everything at your fingertips! Book your showing today this one wont last long! (id:59911)
Century 21 People's Choice Realty Inc.
319 - 1415 Lawrence Avenue W
Toronto, Ontario
WELL-MAINTAINED TWO-BEDROOM TWO-BATH CONDO IN AN UNBEATABLE LOCATION! Welcome to effortless urban living in this immaculate 2-bedroom, 2-bathroom condo, perfectly positioned near restaurants, grocery stores, Yorkdale Mall, and major retailers! Whether you're a first-time buyer, investor, or downsizer, this move-in-ready gem offers unbeatable convenience with quick access to public transit, parks, the subway, and major highways. Inside, pride of ownership shines through with a bright, functional kitchen featuring a breakfast bar, ample cabinet storage, and easy-care tile flooring, all seamlessly flowing into an open-concept living space filled with natural light from a large window that frames a city view. The warm, neutral tones and well-proportioned layout create an inviting atmosphere, perfect for relaxing and entertaining. The generously sized bedrooms offer excellent storage, including a primary suite with a private ensuite and a spacious second bedroom with a Juliette balcony and walk-in closet. Enjoy the ease of ensuite laundry, an owned surface-level parking spot close to the building entrance, and an exclusive 5x5 ft locker for extra storage. Set in a well-maintained building with ample visitor parking, an exercise room, and a party room, this is your chance to own a fantastic condo in a prime location! (id:59911)
RE/MAX Hallmark Peggy Hill Group Realty
2170 Coldwater Street
Burlington, Ontario
Welcome to your dream home in Burlingtons sought-after Orchard neighbourhood! This stunning detached residence offers nearly 4,000 sq ft of beautifully finished living space and backs directly onto serene green space - your private backyard oasis awaits. Enjoy summer days in the saltwater pool and unwind year-round in the jacuzzi hot tub. Inside, youll find tasteful updates throughout, including brand new countertops and a stylish backsplash in the kitchen, and all new windows that flood the home with natural light. Upstairs offers three generously sized bedrooms along with an expansive primary bedroom, complete with a luxurious ensuite. The fully finished basement adds even more living space, including a bonus bedroom perfect for guests or a home office. This is a rare combination of comfort, elegance, and lifestyle in one of Burlingtons premier family communities. (id:59911)
RE/MAX Escarpment Realty Inc.
3195 Havenwood Drive
Mississauga, Ontario
Highly desirable Applewood Hills Community, is where you will find this charming once of a kind stunning well built and maintained four level backsplit. Nestled into 59x147 foot backing to school yard! Finished with pattern concrete throughout! Beautiful covered area patio with skylights and pot light, for great outdoor entertaining! Easy access to all amenities, major highway, walk to park, schools, shopping and transit. The fully finished apartment, in-law suite with separate entrance can provide excellent rental income or shared by two families! This home has provided cherished memories by the current family for decades, once of a kind opportunity, won't last long. (id:59911)
Weiss Realty Ltd.
15 Orangeblossom Trail
Brampton, Ontario
Fantastic opportunity to own a well-maintained, 4-bedroom semi-detached home with a double-door entrance and a two-bedroom legal basement apartment perfect for rental income or extended family living. The home offers three-car parking: one spot in the garage and two on the driveway. The house has been freshly painted and features bright, generously sized bedrooms, along with separate family and living rooms. Enjoy a modern kitchen with upgraded finishes and plenty of pot lights throughout the home. There is a separate entrance to the basement apartment. Located in a family-friendly neighborhood, within walking distance to schools, parks, transit, and shopping. Don't miss this one! Walmart, Home Depot, McDonald's, all major Canadian banks, and other stores are within walking distance. Beautiful new tiles have been installed in the foyer and powder room, adding both style and durability. No carpet throughout the house allows for easy maintenance and a cleaner living environment. (id:59911)
Homelife Maple Leaf Realty Ltd.
115 High Street W
Mississauga, Ontario
Luxury Living in the Heart of Port Credit. Welcome to the sought-after Catamaran Model, the largest in this exclusive community, offering over 3,400 sq. ft. of thoughtfully designed living space. This end-unit townhome features a private elevator providing seamless access to all five levels, making it ideal for multi-generational families or those seeking luxury with convenience. At the top, an expansive rooftop terrace provides the perfect setting to unwind and enjoy breathtaking sunset views over Lake Ontario. The enclosed porch with a gas line for BBQ adds even more outdoor entertaining space. Inside, the main floor impresses with 10-ft ceilings, a grand great room with a fireplace, and an elegant dining space. The chefs kitchen features thick-cut countertops, a farmhouse sink, a full-sized pantry, custom pull-out drawers, and a gas stove connection upgrade. The primary suite is a private retreat with a custom dressing room, spa-like ensuite with a soaker tub, and ample space to relax. Three additional bedrooms, a home office, and a fully finished lower level with an additional full bathroom complete this exceptional layout. Luxury upgrades include a geothermal heating system, motorized awnings on the terrace and porch, custom built-ins, pocket doors, and an upgraded fireplace surround with stone and tile finishing. Located steps from grocery stores, medical offices, banks, and restaurants, yet offering the privacy of a fenced yard and access to scenic waterfront trails. Residents enjoy exclusive access to The Shores premium amenities, including an indoor pool, gym, golf simulator, library, party room, and meeting room. A rare opportunity to own an exceptional luxury townhome in the heart of Port Credit. Book your private tour today. (id:59911)
Royal LePage Signature Realty
16 Mistycreek Crescent
Brampton, Ontario
Beautiful Detached Home in highly desirable Fletcher's Meadow neighborhood of Brampton! This spacious property boasts 3+1 bedrooms and 4 bathrooms, including a fully finished 1-bedroom basement. This freshly painted house with open-concept main floor showcases a combined living and dining rooms with hardwood flooring and new pot lights throughout. The inviting family room, filled with natural light and warmed by a cozy gas fireplace, flows seamlessly into a large eat-in kitchen. The kitchen showcasing newly upgraded granite countertops, updated kitchen cabinets and new sink; stylish backsplash, and a breakfast area that walks out a large deck. Upstairs, the primary bedroom features a 5-piece en suite with an oval tub and separate shower. The additional bedrooms are generously sized and filled with natural light. This well maintained property offers a fully finished basement with 1 bedroom, full 4-piece bath, living room, kitchen, separate laundry, and separate entrance perfect for extended family or rental income. Enjoy outdoor living with a large-sized deck in the backyard, built-in gas pipeline for BBQs & summer cooking. The wide driveway accommodates up to 6 cars with no sidewalk, Total 8 cars parking including Garage, there's direct access from the garage into the house. Conveniently located close to schools, public transit, shopping plazas, and all major amenities. This turn-key home combines comfort, style, and convenience. Dont miss your chance to own in one of Bramptons most family-friendly communities! (id:59911)
RE/MAX Real Estate Centre Inc.
62 Bakersfield Road
Brampton, Ontario
This stunning, move-in-ready home offers over 4,000 sq ft of living space above ground, plus two basement units, including a legal basement apartment with a separate entrance, a fantastic opportunity for extra income. Inside, you'll find a spacious and functional layout featuring two primary bedrooms upstairs, each with its own ensuite, perfect for multi-generational families or guests. The upper level also includes a large family room, ideal for cozy movie nights or as a kids play area.The main floor offers a dedicated office, ideal for working from home, along with open-concept living and dining spaces. Enjoy a rare 3-car tandem garage and plenty of storage throughout.This home is filled with tasteful upgrades, including hardwood flooring, a gourmet kitchen, upgraded laundry, potlights inside and out, fresh paint and elegant finishes that make it truly stand out. Located in a highly desirable Brampton neighbourhood, you're just minutes from top-rated schools, parks, community centre, public transit, place of worship and major highways. (id:59911)
RE/MAX President Realty
19 Queenpost Drive
Brampton, Ontario
Stunning 2023 Built, Corner Unit, Freehold Townhome Overlooking A Serene Ravine. Experience Luxury Living With 9Ft Ceilings, Gleaming Hardwood Floors On The Main Level, Enjoy Spacious Family Room On Ground Floor Access to Backyard With Powder Room On Ground .The Unfinished Basement Is A Blank Canvas With Great Potential For A Future Rental Suite With Separate Entrance From The Back Yard . Spacious Primary Bedroom Boasts A Walk-In Closet And Private Ensuite. With 3 Bedrooms And 4 Baths, This Home Is Perfect For Families Of All Sizes. The Large, Modern Kitchen With A Breakfast Bar Is Ideal For Entertaining, And Approx. 2200 Sq Ft Layout Provides Ample Space. Prime Location Walking Distance To Bus Stops, Close To Shopping, Restaurants, Schools, And Parks. Easy Access To Highways 407 & 401, And Located in The Prestigious Credit Valley Neighborhood Of Brampton. The Upcoming 413 Highway Will Provide Quick Connectivity To Vaughan. Flooded With Natural Light And Big Windows, This Home Is A True Gem ! (id:59911)
Intercity Realty Inc.
925 Dice Way
Milton, Ontario
Welcome to 925 Dice Way, a beautifully upgraded 4-bedroom and 4-bathroom Double Car Detached on a 43 ft lot. This home perfectly blends style, space, and functionality. Nestled in the desirable neighborhood of Willmott in Milton. Professionally cleaned home offering a refined blend of space and sophistication. Featuring a 9-foot ceiling with distinct separate formal living, & Elegant dining with hardwood floor, and a cozy family room with bright natural light, this home is tailor-made for elegant entertaining and private relaxation. Enjoy cooking in the modern upgraded gourmet kitchen, which boasts high-end finishes and designer touches throughout with Quartz countertops, Backsplash, Sleek cabinetry with crown molding, high-end stainless steel appliances, and a large island overlooking a backyard garden. The main floor offers a top-notch, upgraded powder room. The hardwood staircase with iron spindles leads you to the 2nd floor, The Primary bedroom is A private retreat with a custom organizer in a walk-in closet and a double door closet, and a spa-like 5-piece ensuite bath. Three generously sized Bedrooms with a walk-in closet with custom organizers and large windows with ample storage. The fully finished basement with one bedroom, a 3-piece washroom, and an oversized recreation room. The finished basement adds endless possibilities, whether it's a recreation room, home office, in-law or Nanny suite, movie theater, or potential rental setup. This home has it all, space, style, & upgrades in every corner, including light fixtures, washroom mirrors, Wallpaper in the living room, and an Accent wall in the basement. The list is too long to mention. Extra parking on the Blvd for a growing family. The Large Private Backyard is Ideal for outdoor BBQ parties, dining, relaxation, and entertaining. Close to Parks, a Shopping Centre, Hwy 401, 407 & QEW, Walking Distance To an Excellent School, & Walking trail, a Place of worship, Less than 30 minutes away from Pearson Airport. (id:59911)
Sutton Group Realty Systems Inc.
2444 Wooden Hill Circle
Oakville, Ontario
Desirable freehold townhome nestled in a private enclave in West Oak Trails! Finished on all three levels, this townhome offers the perfect blend of comfort, convenience, and community - ideal for families or first-time buyers. Enjoy a walkable lifestyle with Forest Trail Public School, Oakville Trafalgar Memorial Hospital, shopping (including grocery and Starbucks), parks, and the scenic Sixteen Mile Creek nearby. You're also close to the Sixteen Mile Sports Complex, additional dining and retail options, public transit, and major highways. The main level features spacious living and dining areas with maple hardwood flooring, powder room, and a well-appointed kitchen with white cabinetry, designer backsplash, raised breakfast bar, and a walkout to the private backyard. Upstairs, the large primary bedroom offers a cozy window seat, walk-in closet, and ensuite access to the four-piece main bathroom. Two additional bedrooms complete this level - perfect for children, guests, or a home office. The professionally finished basement adds valuable living space with pot lights, recreation room with laminate flooring and custom wet bar, spa-inspired three-piece bathroom with a jetted tub, laundry room, and ample storage. Additional highlights include a charming covered front porch, inside entry from the attached garage, parking for two vehicles on the driveway, and a fully fenced low-maintenance backyard with an interlock patio. (id:59911)
Royal LePage Real Estate Services Ltd.
11 Arrowsmith Avenue
Toronto, Ontario
Welcome to 11 Arrowsmith Ave, North York! This lovely home sits in a family-friendly Brookhaven-Amesbury neighborhood just steps to the Keele & Lawrence intersection and has been in the care of the same family home from many years with love. The house has a 157 feet deep sized lot potential to built another secondary detached home or extend the current home for more space. Spacious living and dining room with North facing exposure and is fully renovated top to bottom just in the year 2020. This property offers 3 bedrooms on the 2nd floor, total 2 full new bathrooms, Detached Garage at the back, and a private driveway for up to 6 cars. Finished basement with separate entry from the side of the driveway and laundry. Perfect for first time home buyers, investors, multi-generation families or families looking to upsize, this home is ready to move in with complete renovation Enjoy easy access to a variety of amenities and attractions, such as, Hwy 401/400, Black Creek Dr & Keele exit, New Hospital, churches, schools, Banks, Walmart, LCBO, New Eglinton West LRT, Airport, No Frills, Yorkdale Mall, TTC 24/7 at door step. **** EXTRAS & HIGHLIGHT **** Finished Basement with Separate entry and Laundry, Potential for extra income if leased. New Washer and Dryer (2020), New Furnace & New A/C (2020), New Windows (2020) New Roof (2020) New pot lights, Surveillance Security Camera System, Zebra Window Blinds, Freshly Paint, New Hardwood Floor (2020) Iron Pickets, New Kitchen (2020) Quartz Countertop, S/S Undermount Sink, Quartz Countertop Island in Kitchen, New Kitchen Cabinets, S/S Appliances, New Shed & Gazebo in backyard for more storage. Central vacuum ready to be connected. (id:59911)
Homelife/miracle Realty Ltd
622 Lumberton Crescent
Mississauga, Ontario
Location, Location, Locations!!! Freehold Gorgeous Townhouse featuring 3 spacious bedrooms, 3.5 Bathrooms in the heart of Mississauga. Freshly painted, Well maintained, Pot lights, hardwood flooring throughout. 4 cars parking (no sidewalk) & Huge deck. Situated in a friendly neighbourhood on 19.19 x 144.37 Huge LOT. Close to Hwy, 401, 403, 410, & 427. 10 minutes to Square one mall, close to Cooksville and Dixie Go Transit. Paramount Fine foods arena and Iceland serves perfectly for families whose children love to play hockey, soccer, gymnastics, basketball & baseball. Walking trails, Iceland Cricket ground & parks and so many extra activities. Hurry! before it's gone. (id:59911)
Save Max Specialists Realty
2 Littlebrook Lane
Caledon, Ontario
Exceptional family living awaits in the heart of Caledon East. Discover timeless elegance and everyday comfort in this beautifully appointed home, tucked away in one of the area's most sought-after enclaves on a premium corner lot. Designed with family living in mind, the spacious and practical layout blends sophistication with warmth. The upper level features four generously sized bedrooms, including a convenient Jack-and-Jill bathroom, and three full bathrooms to accommodate larger families. The stylish main floor boasts a carpet-free environment with rich hardwood floors and elegant tile throughout, complemented by soaring 9-foot ceilings, pot lights, and a cozy gas fireplace that creates a bright and welcoming atmosphere. Work from home with ease in the dedicated main-floor office, host memorable dinners in the formal dining room, and enjoy the added convenience of main-floor laundry. The chef-inspired kitchen is the heart of the home, offering ample cabinetry, a large pantry, and a sun-filled eat-in area overlooking the backyard. Step outside into a private, fully fenced backyard escape with professional landscaping and a stamped concrete patio featuring hot tub, natural gas BBQ hookup, and gazebo ideal for relaxing or entertaining guests. Unwind in nature on the stone patio under the shade of the trees. Situated in the charming and close-knit village of Caledon East, this home offers a unique opportunity to experience both luxury and community. Don't miss your chance to make it yours, book a private showing today! EXTRAS: Fridge (2019), Stove (2025), Washer (2024), Dryer (2018), Dishwasher (2021), Hot Tub (2021), Sprinkler System (2018), Freezer (2020) (id:59911)
Royal LePage Rcr Realty
5953 Tenth Line W
Mississauga, Ontario
STUNNING FREEHOLD TOWNHOME! in one of Mississauga's most desirable neighbourhood, Churchill Meadows. Featuring 3 large bedrooms, 2 full baths, 1 powder room and a detached 2-car garage,.This sun-filled home boasts an open-concept layout with a spacious separate living room, cozy family area, and a family size kitchen with upgraded quartz countertops & stainless steel appliances. Enjoy eng. hardwood floors, pot lights, and modern zebra blinds throughout. A master bedroom with walk in closet and a 4 pcs ensuite. The finished basement with laminate flooring is perfect for a recreational room, kids play area or can be easily converted into an additional bedroom and a bathroom. Step outside to your private entertainers large deck complete with a new glass canopy and direct gas line for BBQ perfect for summer nights, kids & pets! Recent upgrades include roof, paint, AC, hood, zebra blinds & dishwasher. Furnace, A/C & Hot Water Tank are all owned - no rentals! Located just steps to top-rated schools, shopping, restaurants, and major highways (403/407). Includes ALL bedroom furniture sofa set on deck & 2 TVs! Bonus: 15-hour free visitor side-street parking with permit! (id:59911)
Century 21 Miller Real Estate Ltd.
40 Windsor Road
Toronto, Ontario
Welcome to this rare offering in a sought-after pocket of Etobicoke, near Kipling & Hwy 401! This beautifully maintained detached bungalow boasts an impressive 1,554 sq. ft. above grade, making it one of the largest homes in the area. Featuring 3 spacious bedrooms plus a large additional bedroom in the basement, and 3 bathrooms, this home is ideal for all types of families. The finished basement apartment with a separate entrance offers amazing potential as an in-law suite or rental unit. Conveniently located minutes from highways, shopping, schools, and transit, this home is a rare find in a mature, family-friendly neighborhood. Don't miss your opportunity to own one of the largest bungalows in this prime Etobicoke location! (id:59911)
RE/MAX West Realty Inc.
23 Henry Moody Drive
Brampton, Ontario
Wow, This Is An Absolute Showstopper And A Must-See! Priced To Sell Immediately, This Stunning 4+2 Bedroom North Facing Home, Boasting Approx 3,440 Sqft (( Including 2540 SQFT Above Grade And Approx 900Sqft In Basement)), Fully Detached North Facing Home Offers Luxury, Space, And Practicality For Families. Boasting 9' High Ceilings On The Main Floor, The Home Features Separate Living And Family Rooms, With The Family Room Showcasing A Cozy Gas Fireplace, The Main Floor And Second-Floors Are Enhanced With Gleaming Hardwood Flooring, Adding Elegance And Durability. The Second Floor Recently Upgraded With Premium Hardwood Flooring, Offering Both Style And Resilience.! Elegance, While The Beautifully Designed Kitchen Is A Chefs Dream, Featuring Granite Countertops, Induction Cooktop, A Stylish Backsplash, Soft Close Hinges And Built-In In Stainless Steel Appliances! The Master Bedroom Is A Private Retreat With A Large Walk-In Closet And A 5-Piece Ensuite, Perfect For Unwinding. All Four Spacious Bedrooms On The Upper Floor Are Connected To Washrooms, Offering Privacy And Convenience For Every Family Member. A Second-Floor Laundry Adds Extra Convenience, While Gorgeous Blinds Throughout The Home Provide Style And Functionality! The Fully Finished Legal 2-Bedroom Basement Offers Flexibility With Potential As A Rental Unit With It's Own Laundry! Complete. Premium Hardwood Floors! Carpet Free- Children Paradise Home!! Beautiful Deck ! Tons Of Upgrades Which Includes Exquisite Upgraded CCT Potlights With Night Mode. Accent Feature Wall With LED Lights Adds Glamour To The House. Garage Access! Finished To Perfection W/Attention To Every Detail! This Homes Thoughtful Design Makes It Perfect For Multi-Generational Living Or As An Income-Generating Property. With Its Premium Finishes, Spacious Layout, And Income Potential, This Home Is Move-In Ready And Priced To Sell Quickly.Don't Miss Out On This Incredible Opportunity Schedule Your Viewing Today And Make This Home Yours! (id:59911)
RE/MAX Gold Realty Inc.
2 Colleen Crescent
Caledon, Ontario
Welcome home. This is a well cared for home in the heart of Caledon East. The neighborhood is quiet, friendly and perfect for families. The home is a large 2 story, 3+1 Bedroom, 4xbathroom all brick house that sits on a big 100ft x 151 ft lot. This home is spacious enough to comfortably accommodate a big family and extended family too. The fully fenced-in yard has a large private deck and plenty of yard space for entertaining Friends and Family. The backyard is highlighted by mature trees and a garden shed. A big two car garage ( with great ceiling height ) and large driveway for plenty of parking. Three HUGE bedrooms on the top floor and a additional office space on the main floor. Separated Living and Dining rooms, a Powder room and a Large Eat in Kitchen that's steps from your own Private backyard deck. Direct indoor access to the two car garage. One Laundry area by the primary ensuite on the top floor and one Laundry area in the basement. The spacious basement offers a Fourth FULL Bathroom, Extra rooms, Laundry area, Storage room, Recreation room and a Full Service Bar. The home also features 2 beautiful fireplaces. This wonderful Home is a close walk to restaurants, Ice-cream shops, Groceries, great schools and The Caledon Trailway Walking Path. This is the perfect home for your Large Family. New Furnace was installed 2024 and the Roof was updated in 2021 (id:59911)
Century 21 Leading Edge Realty Inc.
3856 Brinwood Gate
Mississauga, Ontario
Immaculate, Renovated and ready to move in! This approx. 3000 sqft. home is located in the heart of Churchill Meadows and features a spacious layout. The main floor consists of a living/dining room and private den. A large family room and chef's kitchen with center island. Perfectly designed for modern living and great for entertaining guests. The second floor features 4 large bedrooms and a second floor laundry room. The huge primary bedroom features a sitting area, walk-in closet and 4-pc en-suite bathroom. The basement is finished with a large rec room with wet bar, bedroom and 3-pc bathroom. Not an inch of space is wasted in this great layout. Outside, the lot is features a beautifully landscaped yard with a spacious patio, perfect for entertaining or relaxing. Close to schools, transit, shopping, highways and Credit Valley Hospital. (id:59911)
Homelife Superstars Real Estate Limited
8 Tilden Road
Brampton, Ontario
Welcome to This charming Townhouse with versatile living spaces, situated in one of Brampton's Soaring Neighborhoods with close proximity to Schools, Parks, Shopping & Recreation. The Above Grade Layout Offers Brilliance Thru-Out With The Advantage Of a 4th Bedroom or a Fantastic Den/Office Space at the ground level with extra Privacy for an in-law suite or guest accommodation. The Open Concept Floor Plan Features Large Eat-In Kitchen With Walk-Out To Deck & Breakfast Bar Overlooking Spacious Main Living Area. House is freshly painted and ready to move in. Don't miss out on this fantastic opportunity to own a home in a prime location with great amenities and a Great Hub For Everyday Enjoyment with your loved ones (id:59911)
RE/MAX Gold Realty Inc.
3313 George Savage Avenue
Oakville, Ontario
Your Opportunity to Own One Of Oakville's Largest Homes On A Premium 50' Lot In The Highly Desirable Preserve Community Featuring Some Of Ontario's Best, Most Sought After & Highly-Rated Schools. This Like-New Mattamy Built Residence Stands An Unparalleled 5,219sf Above Ground + An Additional 2,100sf Basement. Enjoy An Endless List of Irreplaceable Upgrades Such As Vaulted 10 & 14 Foot Ceilings on Main Floor & 9 Foot Ceilings On Second Floor & Basement. This Unique Floor Plan Not Found Elsewhere Also Includes A Main Floor Nanny/In-Law Suite With Its Own Private 4 Piece Bath. You'll Appreciate the Expansive Kitchen With Its Oversized 12' Waterfall Island, Over $100,000 Worth of Sub-Zero and Wolf Appliances, Barzotti Cabinetry & The Large Walk-In 9x5' Hidden Pantry Accessed From the Pass Through Butlery. Functionality & Storage Continue, As You Have A Fully-Finished Garage Access Mudroom Featuring A Large Walk In Closet, Along With a Second Main Floor Walk In Closet For Welcoming Guests, Both Offering Full Height Custom Buit-In Organizers. The Light Filled Main Floor With Its 11" Plank Flooring Throughout & Towering Windows Presents A Relaxing Open Feel, While Also Providing 3 Separate and Distinct Sitting Areas. Move up To the Second Floor Where You'll Find A Large Loft-Style Living Area Overlooking The Neyagawa Woods & Spyglass Pond Located Just Meters Away. Before Heading To Primary Bedroom For a Day's Rest, You'll Notice The Large, Expansive Secondary Bedrooms All Including Their Own 4 Piece Bathrooms & Walk-In Closets. The Convenient 2nd Floor Laundry Features Front Load Washer/Dryer Along With Quartz Wraparound Counter, Undermount Basin & A Walk-In Linen Closet. The Stunning Primary Bedroom Which Includes a Foyered Entrance & Trayed Ceiling, Along With Oversized His & Hers Walk-In Closets, & A Truly Stunning Spa-Like Ensuite. This Showstopping Piece Includes Heated Floors, A Freestanding Soaker Tub, Opposing Vanities & A 9' x 5' Stone Lined Shower. (id:59911)
Keller Williams Real Estate Associates
1037 Caven Street
Mississauga, Ontario
Welcome to sophisticated living at 1037 Caven St, in the vibrant ever-evolving Lakeview neighbourhood. This thoughtfully crafted custom-built semi-detached offers an exceptional blend of modern design and functional versatility, perfect for the most discerning buyer seeking lifestyle and location in one. Step inside to be greeted by a light-filled open-concept main floor, designed to impress with its seamless flow, elegant hardwood floors, and an expansive kitchen outfitted with premium built-in appliances, waterfall quartz counters, and a commanding centre island that anchors the space for everyday living and entertaining alike. The dining and living areas extend naturally, warmed by a statement fireplace and framed by oversized windows that lead out to a private deck. Retreat upstairs to the serene primary suite, elevated with a spa-inspired ensuite and a meticulously designed walk-in closet, while the additional bedrooms are equally generous and bright, offering space for family or guests. The finished lower level brings endless possibilities, complete with a separate entrance, sleek second kitchen, spacious recreation area, and additional bedroom, ideal for multi-generational living or supplementary income. Set in the heart of Lakeview, short commute to the upcoming Lakeview Village waterfront redevelopment, top-rated schools, vibrant parks, nature trails, and downtown Toronto via the QEW. Experience the perfect fusion of luxury, convenience, and investment in one. No detail overlooked! (id:59911)
Sam Mcdadi Real Estate Inc.
15 Eaglesprings Crescent
Brampton, Ontario
This Is The One! Rare, Spacious Bungalow Backing Onto Pond & Ravine, Tucked Away In A Sought-After, Tranquil Neighbourhood. This Beautifully Maintained 2+2 Bdrm Bungalow Offers The Perfect Blend Of Comfort, Functionality & Nature. Backing Onto A Serene Pond & Lush Ravine, It Provides A Peaceful Retreat Just Minutes From All Amenities. Step Inside To Find Soaring Vaulted & 9 Foot Ceilings, An Open Concept Living & Dining Area, & A Generous Eat-In Kitchen W/ A Breakfast Nook, Ideal For Everyday Living & Entertaining. A Spacious Foyer Welcomes You With Convenient Inside Access To The Double Garage & Main Floor Laundry. The Primary Suite Overlooks The Backyard & Features A Walk-In Closet & Private 4-Piece Ensuite, While The Second Main Floor Bdrm Is Also Generously Sized. The Versatile Lower Level Includes A Separate Entrance, A Brand New 2nd Kitchen With 2024 Appliances, 2 Additional Bdrms, A Lrg Rec Room, A 2nd Laundry Area & Ample Storage. Perfect For Extended Family Or In-Law Suite. Enjoy Outdoor Living On The Expansive Deck, Ideal For Entertaining & Soaking In The Breathtaking Views Of The Pond & Mature Trees. Recent Updates Include Roof (Approx. 2023), Upgraded Insulation, Heat Pump (2023), Newer Windows In Both Main Floor Bdrms & New Basement Kitchen & Appliances (2024). This Is A Rare Opportunity To Own A Spacious Bungalow In A High-Demand Location Surrounded By Nature. (id:59911)
Sam Mcdadi Real Estate Inc.
52 Fern Avenue
Toronto, Ontario
Welcome to 52 Fern Avenue, a charming south-facing detached 2.5-storey Victorian home located in one of Toronto's most sought-after neighbourhoods. Ideal location, situated just east of Sorauren Avenue, this property is a short stroll to Roncesvalles Avenue and steps from Sorauren Park. Currently configured as a 2 Family Home (2 Separate Suites). The main floor and unfinished basement feature a bright and updated 1-bedroom, 1-bathroom suite with high ceilings, a bay window, hardwood flooring, stainless steel kitchen appliances, a gas stove, and ensuite laundry. This unit backs onto a large backyard. The upper suite is filled with character and spans the second and third floors, offering a spacious living and dining area, a private south-facing balcony, a large eat-in kitchen with dishwasher, ensuite laundry, and a third-floor bedroom suite. Each unit has one parking space (2 parking spaces total). This versatile property offers numerous possibilities: live in one unit and lease the other for supplemental income, convert it back easily into a single-family residence, continue as an income-generating investment property, build a garage, and/or take advantage of the rare opportunity to build a laneway suite for more additional income as permitted by the city. With a Walk Score of 93, Transit Score of 92, and Bike Score of 98, 52 Fern Avenue delivers unmatched urban convenience in a family-friendly, community-oriented neighbourhood. Currently leased to AAA tenants - main + basement suite tenant on month to month term and willing to stay; upper suite tenants on short-term month to month lease. (id:59911)
RE/MAX Metropolis Realty
