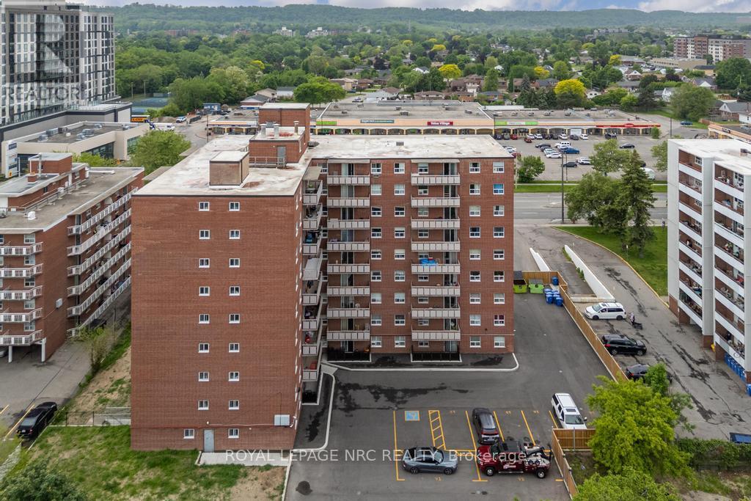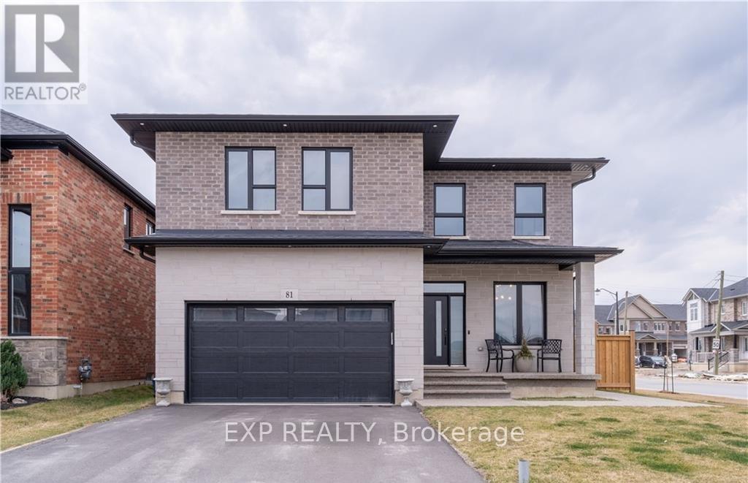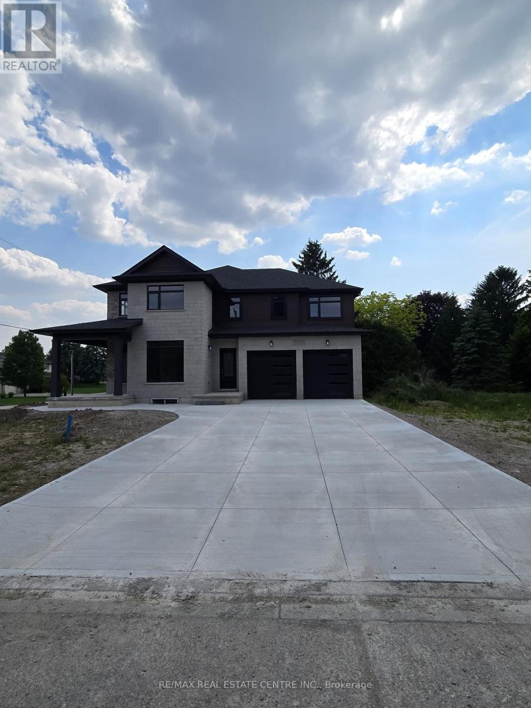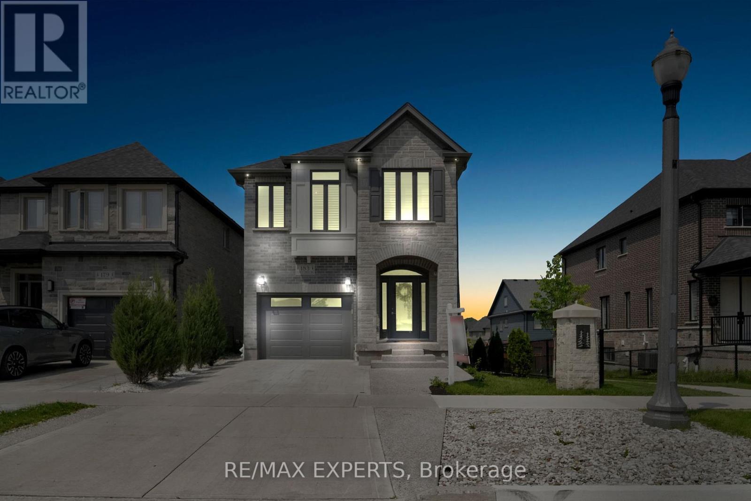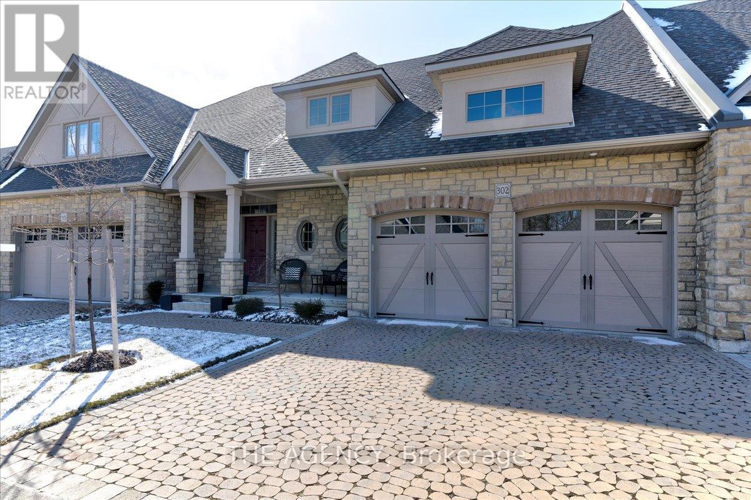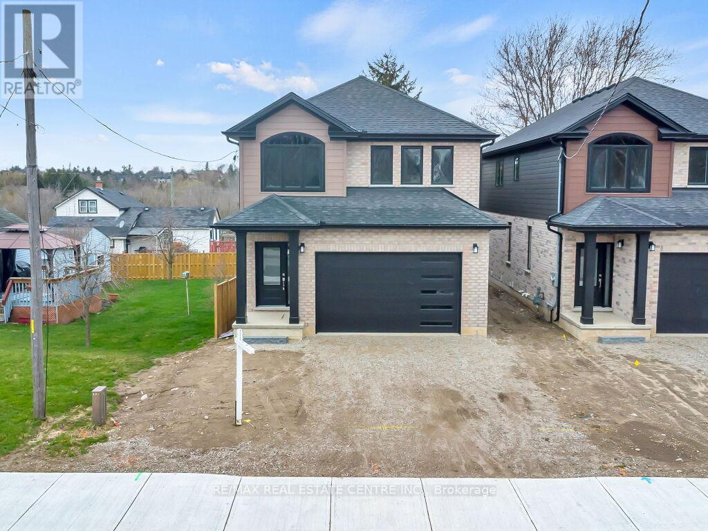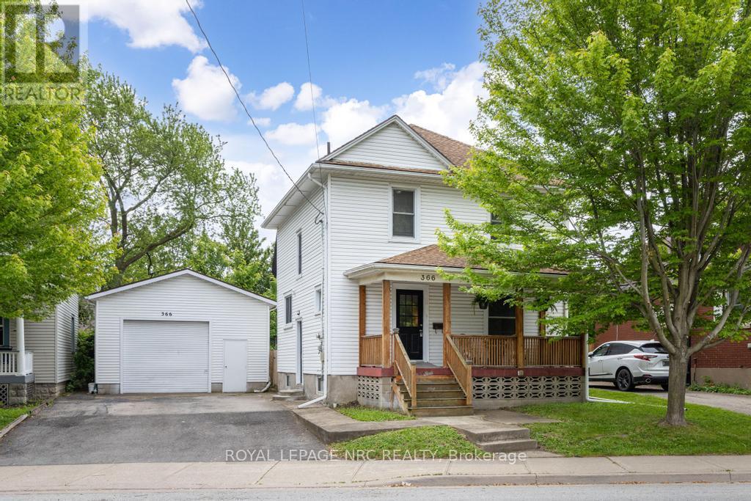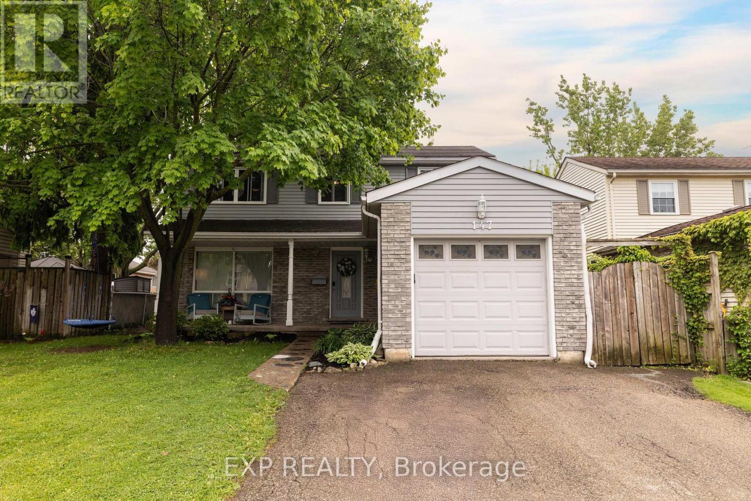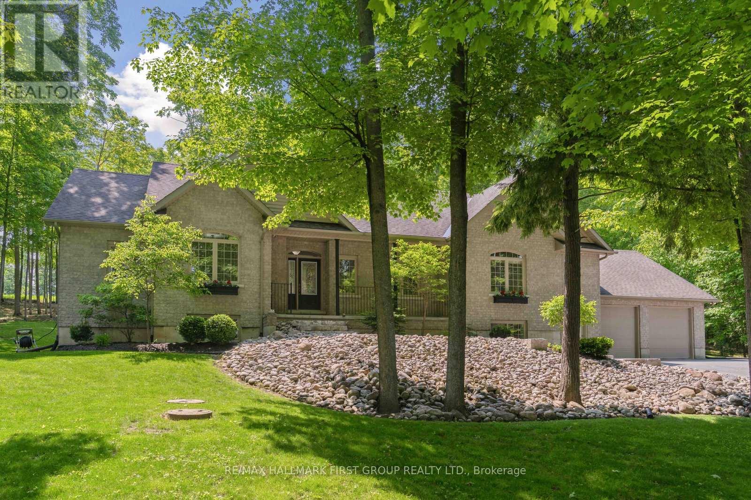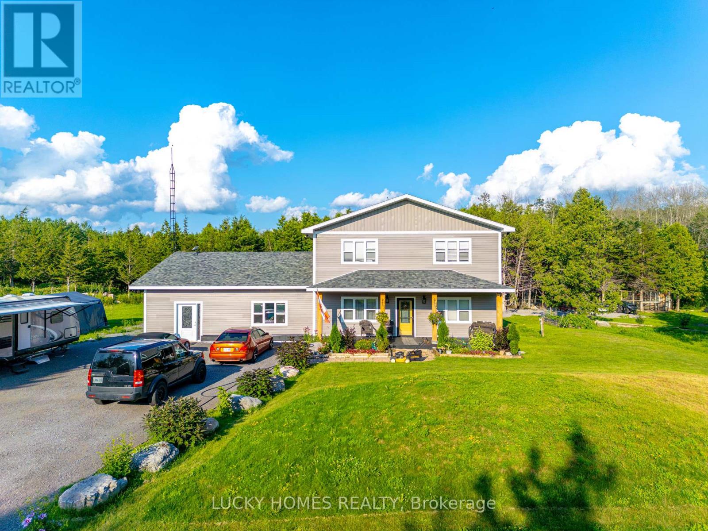104 - 851 Queenston Road
Hamilton, Ontario
Bright, inviting, and centrally located, this main floor condo in Stoney Creek is a smart, low-maintenance home with all the right touches. The layout offers everything you need: a newly renovated eat-in kitchen with quartz counters and ample cabinetry, a sunlit living room with room to relax or entertain, a spacious bedroom with a convenient closet, and a clean, well-kept 4-piece bathroom with a vanity and additional cupboard space. Large windows and California shutters throughout make the entire space feel fresh and open. Enjoy the everyday ease of in-suite laundry, your own above-ground parking spot in a newly renovated lot, and a dedicated storage locker. Whether you're coming home after a long day or heading out for errands, everything is just easier here. This property has undergone recent updates that show great promise for the future. The front landscaping has been redone and is growing in, setting the stage for a more beautiful entrance over time. The balcony has also been updated, and building painting is planned, adding to the long-term value and appeal. Set in a prime location, you're just minutes from grocery stores, schools, restaurants, Eastgate Square, Confederation GO Station, and major highways. Public transit is right outside your door, and visitor parking makes hosting simple. Monthly condo fees include heat, water, building insurance and maintenance, snow removal, parking, and property management. Whether you're just starting out, simplifying life, or adding to your investment portfolio, this home offers a smart, comfortable space in a community that continues to improve. (id:59911)
Royal LePage NRC Realty
81 Homestead Way
Thorold, Ontario
Luxury custom home featuring 4 bedrooms and 3 baths on a premium corner lot in master-planned community of Rolling Meadows. Offering nearly 2,800 sq ft of modern living with high-quality finishes throughout. Large windows bring in plenty of natural light. Open-concept main level features spacious gourmet kitchen with massive island and walk-in pantry, family room with sleek gas fireplace, den, and powder room. Upper level features primary bedroom with 5-piece ensuite, 3 additional bedrooms, Jack and Jill bath, and convenient laundry. Plenty of storage space in unfinished lower level. Double garage, fully fenced rear yard, and concrete walkways and patio. World-class amenities within 15 minutes include wineries, golf, dining, shopping, Niagara Falls attractions, and quaint villages of Jordan & Niagara-on-the-Lake. Furnishings are partially available. (id:59911)
Exp Realty
4 Elm Street
Ingersoll, Ontario
**NEWLY DONE CONCRETE DRIVEWAY**A GRAND NEW LUXURY 3615 Sq Ft HOME ON A BIG 64' FT (EAST FACING) LOT with 3 Car Oversize Garage (Tandem) + 6 Car Parkings on Driveway = Total 9 Parking Spots (NEWLY BUILT HOME FROM A QUALITY BUILDER: ASTRO HOMES) A Simply Gorgeous Home w/GRAND DOUBLE DOOR Entry (on a Big Lot 64 x 126 ft lot). A King Size Mater Bedroom with 5 pc Enuite & Walk-In Closet. All 2nd Floor Bedrooms have a Walk-In Closets & Attached Ensuites**in total 5 BR 4.5 WR**MOST CONVENIENT 2ND FLOOR LAUNDRY**(LOADED with Upgrades) 12 x 24 Tiles on main & 2nd, Engineered Hardwood on Main with Matching Natural Oak Stairs, California Ceilings (9ft on Main Floor), A Good Size Kitchen with Quartz Counters, Extended Upper Cabinets, Superior Baseboards & Casings, Bigger Basement Windows.**A BONUS GUEST SUITE with Separate Entrance on Main Floor**ANOTHER BONUS is an UPPER FLOOR LOFT/FAMILY ROOM**Brand New Home in BEAUTIFUL Mature(ELM ST)Neighbourhood w/Easy Access to Hwy 401.(BRAND NEW = NEVER LIVED IN)NICE UPGRADED HOME>DIRECTLY FROM BUILDER. Separate Side Entrance for Basement Included. 7 yr Tarion Warranty for this New Home. **EXTRAS** Brand New Home in BEAUTIFUL Mature(ELM ST)Neighbourhood w/Easy Access to Hwy 401.(BRAND NEW = NEVER LIVED IN)NICE UPGRADED HOME>DIRECTLY FROM BUILDER. Separate Side Entrance for Basement Included. 7 yr Tarion Warranty for this New Home. (id:59911)
RE/MAX Real Estate Centre Inc.
183 Forest Creek Drive
Kitchener, Ontario
Welcome to your Trillium model custom home by Ridgeview Homes. At the entrance of the Forest Creek Estates, this 4 bedroom home has an exterior chosen to complement both the classic streetscape and modern interior. The open-concept main floor has plenty of natural light with over-sized patio doors and a bay window with a lush built-in dining bench. A contemporary modern kitchen with a multi-functional island, quartz stone, bar fridge, and modern appliances provides the perfect space for families and friends to gather. The fireplace detail provides an understated focal point to enhance the modern interior. Hardwood throughout the main complements the staircase which leads to the second level where the laundry is for convenience. The primary bedroom has a spacious walk-in closet and ensuite bathroom with an over-sized glass shower and double sink floating vanity. Escape to the fully finished walk-out basement for cozy family movies on the couch, game night with friends, or playing in the children's nook under the stairs. Over 3000 sqft of total living, with custom mill work, fixtures, gas line for outdoor bbqs, built in speakers, remote blinds, and attention to detail throughout! Check out the virtual tour !! This is the home you've been waiting for !! (id:59911)
RE/MAX Experts
302 - 5 Wood Haven Drive
Tillsonburg, Ontario
Welcome to 5 Wood Haven Drive, Unit 302 A Showcase Model Home with Premium Upgrades! Experience luxury living in this meticulously maintained 3-bedroom, 3-full bathroom model condominium Townhome, showcasing top-tier upgrades and thoughtful design throughout. Located in a highly sought-after community, this one-owner home offers spacious, move-in ready living with modern elegance and exceptional attention to detail. Key Features: Model Home with Premium Finishes: As the original model unit, this home features the finest upgrades, high-end finishes, and designer touches throughout. Spacious, Open-Concept Layout: Bright and airy living space flows seamlessly into the dining area and modern kitchen perfect for entertaining or everyday comfort. Gourmet Kitchen: Boasts sleek stainless steel appliances, Large granite countertops, ample cabinetry, and soaring ceilings above the front-facing sink that floods the space with natural light. Luxurious Primary Suite: Includes a large bedroom, walk-in closet, and a private ensuite with heated floors and large mirrors for a spa-like experience. Versatile Second & Third Bedrooms: Ideal for guests, a home office, or additional living space each with access to a full bathroom for ultimate convenience. Private Deck with Gas BBQ Hookup: Enjoy outdoor living on your own private deck, complete with a gas line hookup for barbecuing perfect for summer nights. Main level Laundry: Full-size washer and dryer for added ease Double Car Garage: Includes a 2-car garage with remote control for secure and convenient parking. Community Perks :Beautifully maintained grounds with walking trails and lush green spaces. Peaceful, friendly neighborhood close to shopping, dining, and major transit routes. This exceptional unit is a true showcase home in move-in ready condition offering a rare combination of style, functionality, and comfort. Don't miss your chance to own this standout property. (id:59911)
The Agency
341 Mathew Street
Cobourg, Ontario
Discover Small-Town Charm And Comfort In This Lovely Semi-Detached Bungalow, Located Just Steps From Cobourgs Main Street. Nestled In A Quaint, Peaceful Neighbourhood, This 3-Bedroom, 3-Bathroom Home Offers A Warm, Welcoming Atmosphere With Cork Flooring And A Beautiful Yard And Deck Perfect For Outdoor Dining Or Quiet Afternoons. The Main Floor Features A Bright Primary Bedroom With A 4-Piece Ensuite. Califonia Shutters In The Living And Bedroom And Custom Blinds In The Patio Door. The Finished Basement Includes An Electric Fireplace, Ideal For Cozy Evenings Or Casual Entertaining. Enjoy The Convenience Of Being Just A 7-Minute Walk Away From The Vibrant Downtown Core, With Shops, Cafes, And Restaurants At Your Fingertips And The Pleasure Of Walking Only 12 Minutes To Get To Cobourg West Beach. Schools, Parks, Recreational Facilities, And Rail Transit Are All Within Walking Distance, With Emergency Services Nearby For Peace Of Mind. Extras: Deck (2023), Garden Shed (2022), Laundry Room (2022). Second Electric Fireplace On The Main Floor - As Is - Not Working. (id:59911)
Transitions Realty Inc.
22 Japonica Crescent
Brantford, Ontario
Welcome to 22 Japonica Court, a beautifully updated home nestled in the peaceful, family-friendly neighborhood of Henderson Survey. Tucked away on a quiet crescent with no thru traffic, this home offers both privacy and space in one of Brantfords most desirable locations. Perfect for growing families or anyone looking for a little extra room to breathe, this side-split layout maximizes space across multiple levels. Key Features: 3+1 Bedrooms: Includes a versatile bedroom on the first level down (accessed from the garage) and a 3-piece bathideal for a family member or home office. 3 Living/Rec Room Areas: Enjoy ample space for relaxation, play, and entertainment, with multiple rooms to fit all your needs. 4 level Side Split Layout: A unique and functional design that provides maximum space and privacy for larger families, keeping the master suite and main living areas separate from the lower levels. Spacious Master Bedroom: Featuring ensuite privilege with double vanities for added convenience and comfort. Tons of Storage: Perfect for keeping your home organized, with plenty of room for all your belongings. Private Backyard Oasis: Enjoy perennial gardens, an above-ground pool, playset, and sandboxideal for outdoor fun, entertaining, and relaxing with family and friends. This home is within walking distance of James Hillier and St. Johns College High School, and is just minutes away from parks, Grand River walking trails, Brantford Golf & Country Club, and easy access to Hwy 403. Perfectly blending comfort, convenience, and style, this home is ready for you to move in and make it your own. Dont miss outschedule your private viewing today! (id:59911)
RE/MAX Twin City Realty Inc.
256 King Street W
Ingersoll, Ontario
**BRAND NEW STAINLESS STEEL APPLIANCES INCLUDED AS IN PICS**NEWLY DONE CONCRETE DRIVEWAY**Stunning Modern Home with Income Potential! This newly built home offers 2,780 sq. ft. of finished living space, designed for both comfort and style. The open-concept kitchen features a large center island with eating space and flows into the spacious living room, perfect for entertaining. Patio doors lead to an outdoor BBQ area, ideal for gatherings. The main level also includes flexible office spaces, a 2-piece bathroom, and a large mudroom for convenience.Upstairs, enjoy four generous bedrooms, including a luxurious primary suite with a private ensuite, plus a second 4-piece bathroom and a convenient laundry area.The fully finished lower level includes a Secondary Dwelling Unit with two bedrooms, a kitchenette, rec room, 4-piece bathroom, and laundry area, offering rental income potential or space for extended family.Additional features include engineered hardwood floors, 9-foot ceilings, and easy access to local amenities and Hwy 401. This home blends modern comfort with versatility and income potential. The lot will be sodded in spring-summer 2025. Dont miss out...schedule your viewing today! (id:59911)
RE/MAX Real Estate Centre Inc.
366 Glendale Avenue
St. Catharines, Ontario
More than just a great address, this home brings comfort, flexibility, and a garage that's a total game changer. Whether you're settling in or gearing up, it's all here at 366 Glendale Avenue. This charming 2-storey home features a thoughtful layout, renovated interior, and plenty of room to live, work, and grow. Step inside to find a bright living room that flows into the dining area and a spacious, fully updated kitchen with newer appliances, plenty of cabinetry for storage, and a peninsula that adds both prep space and extra seating. Sliding doors offer access off the dining room to the deck and fenced yard, perfect for everyday enjoyment or hosting friends and family. A convenient 2-piece bath rounds out the main level. Upstairs, you'll find three well-sized bedrooms with closets, plus a 3-piece bathroom. The finished basement presents a spacious layout with updated flooring and paint, and has the potential to be converted into an in-law suite with a side entrance, large furnace room, and space to add a bathroom and kitchenette. And then there's the garage. If you've been waiting for the kind of garage that can keep up with your passion, this is it. A rare find, this oversized detached garage is a dream come true for handy-people, car lovers, or anyone in need of serious workspace. Outfitted with a full car lift and room to work or store tools, it's a true highlight of the property. The double-wide driveway provides plenty of parking, making this a perfect setup for hobbyists or those who run a business from home. Centrally located, this home boasts everyday convenience and weekend ease. Minutes from multiple grocery stores and plazas, schools, parks, restaurants, the Pen Centre, and the Outlet Collection, everything you need is around the corner! Plus, the scenic Welland Canal paths are right there for biking, strolling, or simply slowing down. Low-maintenance, high-potential, and filled with character, this is a home that's ready to fit your lifestyle. (id:59911)
Royal LePage NRC Realty
147 Rolling Meadows Drive
Kitchener, Ontario
Nestled in the sought-after Forest Heights neighbourhood and surrounded by top-rated schools, this beautifully updated 3-bedroom, 3-bathroom home offers the perfect blend of comfort and style for growing families. Step inside to discover a bright and modern main floor featuring all-new flooring and a completely remodeled kitchen (2020) that boasts quartz countertops, ample counter space, and a layout ideal for both everyday living and entertaining. Upstairs, you'll find three spacious bedrooms, while the finished basement adds incredible versatility with a bonus room, a cozy rec room, and a bar perfect for movie nights or hosting friends. Outside, enjoy summer evenings in the fully fenced backyard with a large deck for entertaining and a built-in fire pit area for those relaxing nights under the stars also doubles as an above ground pool pad. An attached single-car garage and great curb appeal round out this move-in-ready home in one of Kitchener's most family-friendly communities. Don't miss your chance to make this your next home! (id:59911)
Exp Realty
2317 Sherbrooke Street W
Cavan Monaghan, Ontario
Opportunities like this are rare-a professionally finished,estate-style 2000+ sq.ft. bungalow with an oversized 2-car garage,nestled on just over an acre in one of Peterborough's most desirable communities.Set back from the main street, a spacious driveway leads to this elevated home,surrounded by mature trees, prof.manicured gardens & expansive lawns. Step into a spacious foyer that opens to a bright & open main level.The 12' vaulted ceilings and lg. windows that flood the home with natural light,creating a warm & welcoming atmosphere throughout.The main floor features 4 generously sized bdrms, incl. a primary suite w/ a 4-pc ens & an oversized window overlooking the serene surroundings.A lg. 3-pc bathroom provides ample space for family & guests. Conveniently located on the main floor, the laundry area offers direct access to the B/Y.Central to the heart of the home,the kitchen features an oversized island,custom wood cabinetry, & an open-concept design-ideal for both daily living and entertaining. It flows effortlessly into the family room,where a striking floor-to-ceiling stone fireplace and expansive windows overlook the backyard, connecting seamlessly to the dining area.On the lwr level, you'll find a 5th bdrm & 4-pc bath-an ideal space for teenagers, guests, or extended family.The newly professionally fin bsmnt also features expansive family & rec rms, offering endless potential to customize the space to your lifestyle. A 2nd staircase provides access from a private ent through the garage & a dedicated mudroom,adding both functionality & convenience.Step outside & enjoy an outdoor retreat designed for relaxation and entertaining.An armor stone walkway welcomes you to the Front Entrance,while a spacious rear deck offers the perfect setting for summer gatherings & a cozy focal point for evenings under the stars.The partially fin 3-season room adds flexible space to enjoy the outdoors in comfort.This oasis is a true haven for nature lovers & entertainers alike. (id:59911)
RE/MAX Hallmark First Group Realty Ltd.
RE/MAX Hallmark Realty Group
2916 Shannonville Road
Tyendinaga, Ontario
Charming 2-storey detached home in Tyendinaga, ON, where cottage-style living meets modern comfort. This beautiful property on 12 private acres offers privacy. a circular driveway 300 feet from the road, the home includes 3 spacious bed, 3 modern bathwith a master suite boasting a walk-in closet and spa-like en-suiteand living areas with 9-foot ceilings and two fireplaces. The gourmet kitchen features S/S appliances, a 5-burner gas stove, granite countertops, and a large center island. Enjoy the front deck or relax in the 5-person hot tub on the rear deck, overlooking a gazebo and stone patio. With hydronic heating, a tankless water system, and well water with softening and UV sterilization, conveniently located between Belleville and Napanee, just 8 minutes north of Hwy 401. (id:59911)
Lucky Homes Realty
