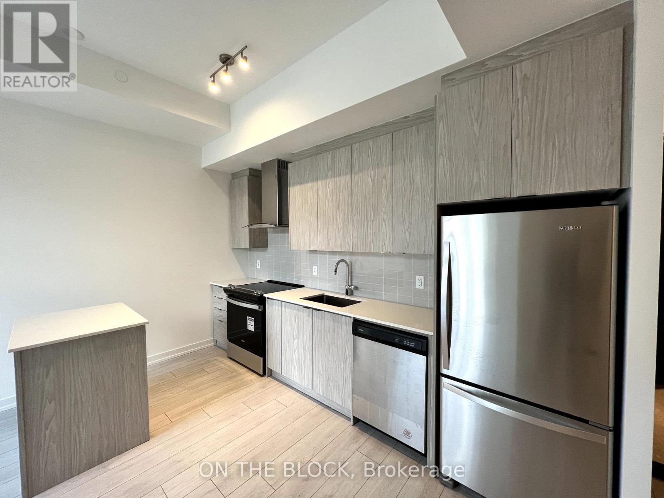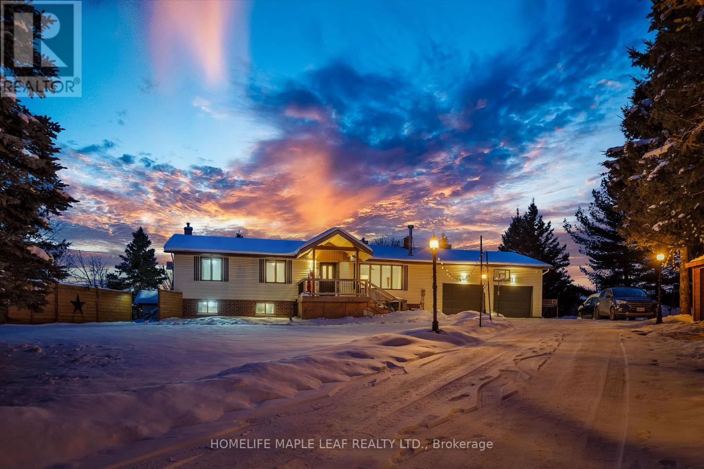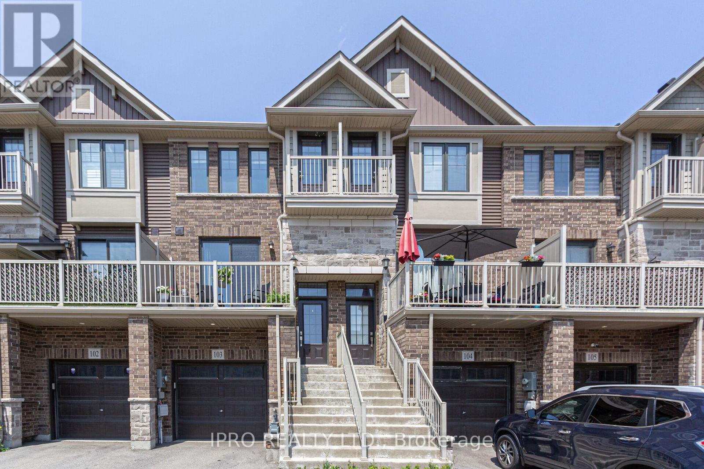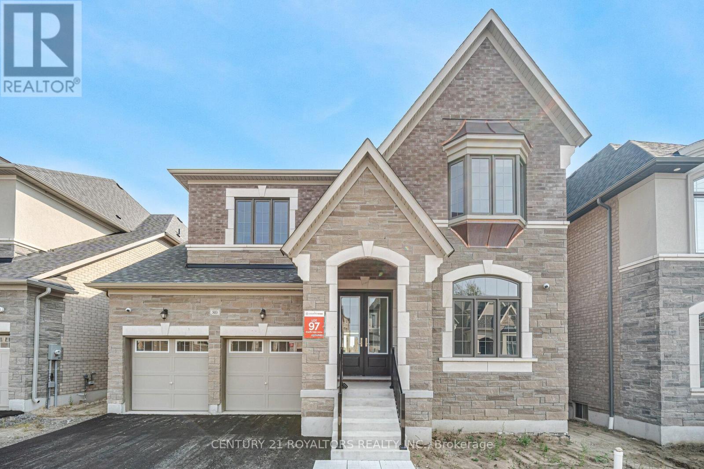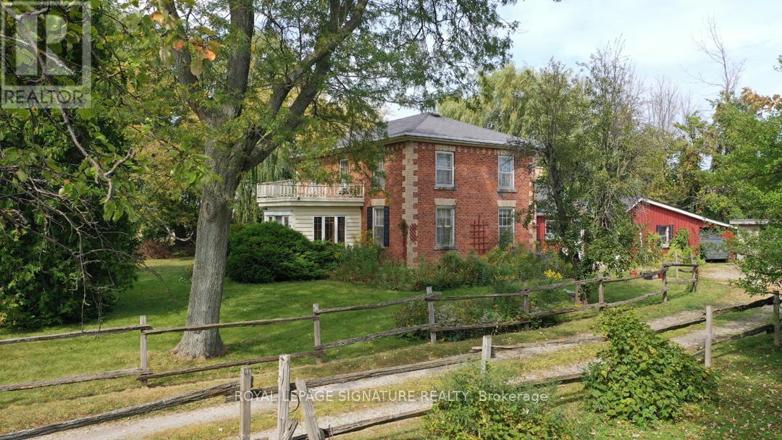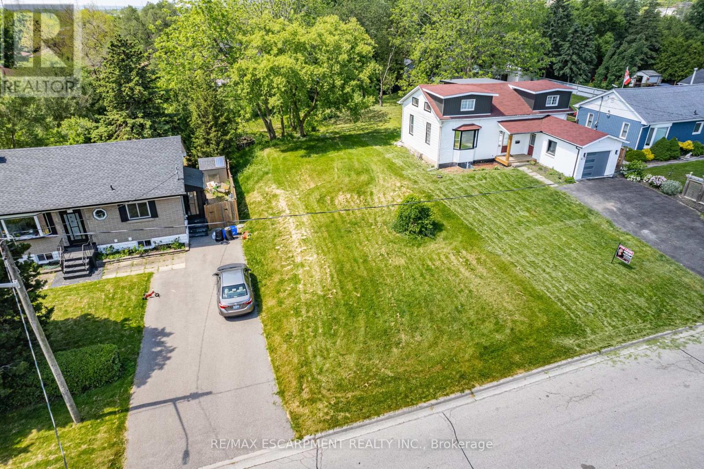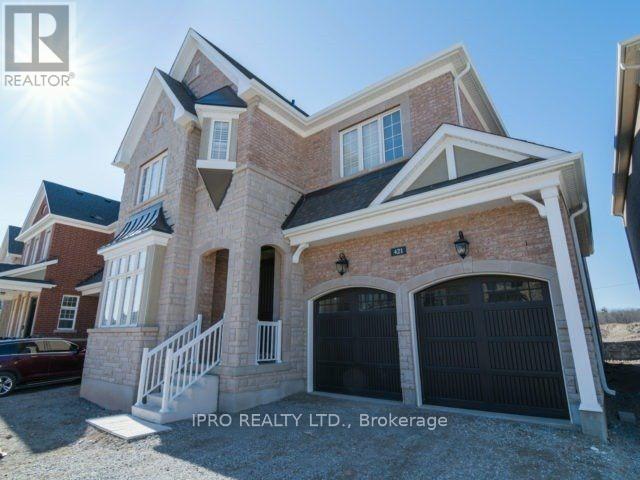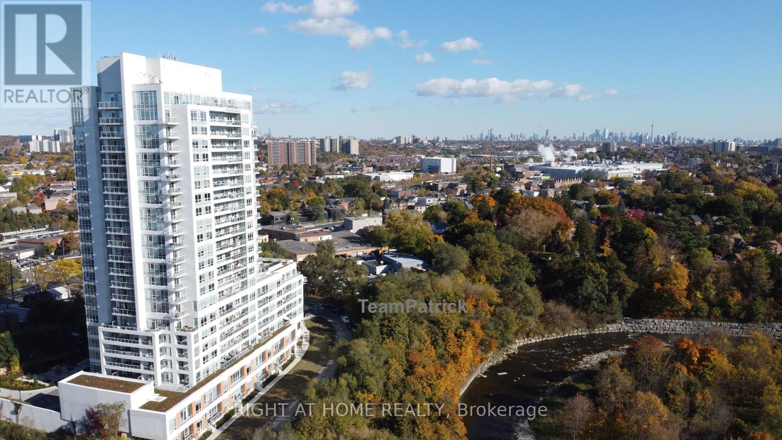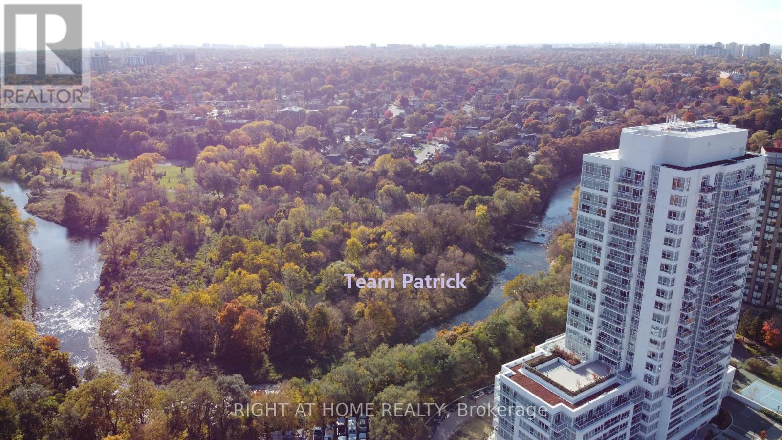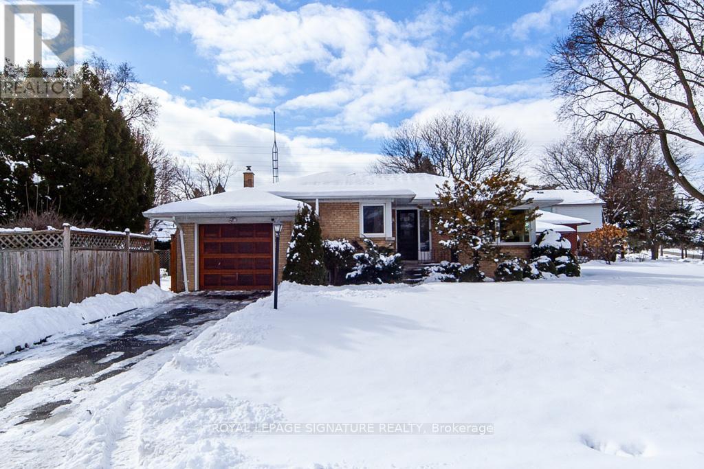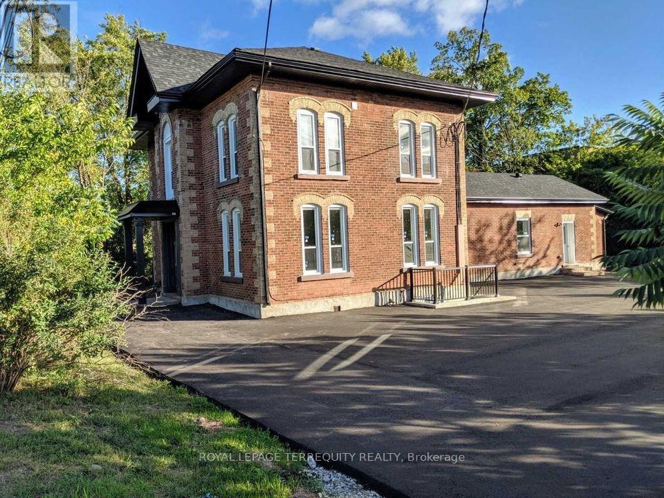141 Pine Street W
Gravenhurst, Ontario
Attention all down-sizers, first time home buyers, and investors! This beautiful 3 Bed 2 Bath Raised Bungalow with premium finishes throughout is over 1600 sq feet finished and is a new build that is completely move in ready for you! The open concept kitchen/dining/living room area features granite counter tops, a huge island, soft close shaker style cabinetry, brand-new stainless-steel appliances (Fridge, Stove, Dishwasher, Microwave), and premium flooring throughout the entire home! The three bedrooms are all a generous size, and the hallway is 51"" wide with 36"" doors throughout providing excellent accessibility. The master bedroom has a lovely 3-piece ensuite bath and a HUGE walk-in closet. The lower level is ready to be developed to an in-law suite with rough ins for both kitchen and bathrooms. (id:54662)
Keller Williams Experience Realty
22 St James Unit C Street
Brantford, Ontario
Welcome to this well-maintained, one-year-old lower-level unit in a modern Triplex, situated in a prime location. This residence features two generously sized bedrooms, an open-concept kitchen with a dining area, a comfortable living and dining room, and a well-appointed three-piece bathroom. Enjoy the convenience of in-unit laundry, a designated parking space, Located in a family-oriented neighborhood, this home offers proximity to essential amenities, schools, parks, and easy access to public transportation. Perfect for a quiet, respectful tenant seeking a welcoming community. (id:54662)
Keller Williams Real Estate Associates
13 - 219 Dundas Street E
Hamilton, Ontario
Immaculate and an absolute show stopper 2 Beds and 3 Baths townhouse in a great location of promising Waterdown. 1496 Square Feet. 9Ft. Ceiling on main floor. Features an open concept gourmet kitchen that sits between a gorgeous and bright living room and a dashing formal dining room. This elegant kitchen boasts quartz counters, Centre Island, backsplash, pendant light, stainless steel appliances and tons of cabinets. This floor also is complemented by a powder room. The two beautiful and large bedrooms are located on the third level. The master bed has its own 4 pc ensuite, walk-in closet and also opens to a Juliette balcony. Isn't it nice? The other room is also stunning with a walk-in closet and windows offering beautiful south view. This gem also comes with a private rooftop oasis having both covered and open terrace offering an unobstructed north view. A real great place for relaxing, barbequing, having evening tea and entertaining your guest in rain or shine. The whole house is bright like a crystal. It's painted in a beautiful neutral color and shows extremely well. Your clients will really like it. **EXTRAS** Great complex in an excellent location close to schools, and all amenities. The laundry room is on the bedroom level. (id:54662)
RE/MAX Real Estate Centre Inc.
136 - 80 Marsh Avenue
Peterborough, Ontario
Step into to this beautifully upgraded end-unit open concept bungalow townhome, where thoughtful design meets effortless living. Enhanced with upgraded cabinets, quartz countertop, and seamless quartz backsplash. Enjoy added convenience with pot and pan drawers, double bin pullout garbage system, fridge enclosure and LED pot lights throughout the kitchen. The Great room features a builtin electric remote-controlled fireplace for cozy winter days and nights. Adding versatility and value, the basement is fully finished and includes an additional 3 pc bathroom, additional bedroom and a large rec area offering in total an additional 827 sq feet of living space for entertainment ,guests or hobbies. With over 59K in upgrades this home delivers the perfect balance of luxury and functionality. This home has been designed with your comfort in mind. Schedule your private tour and make this home yours today! **EXTRAS** POTL fee covers snow removal/salting as required, weekly lawn/garden maintenance, weekly garbage/recycling pick up and exterior window cleaning twice a year (spring/fall) (id:54662)
The Agency
13 Bush Lane
Puslinch, Ontario
Year-round waterfront living can be yours in Puslinch in this modular bungalow at Millcreek Country Club. Enjoy the 55+ relaxed country lifestyle only 20 minutes from Downtown Guelph and 5 minutes to the 401. Enter the Community and Follow the tree lined street to your private double driveway with parking for 4+ cars. There's a shed for storage for your gardening tools, bikes and water toys. An extensive deck leads to the front door and wraps the home to maximize the water views and outdoor living, including a screened in porch. Inside you will find a spacious and versatile living, dining and office space opening to the kitchen brightened by a skylight. This open area works well for family gatherings, large and small. Off the kitchen is the laundry/mud room with additional access and a new high efficiency Lennox furnace. The thoughtfully spaced bedrooms are spacious. The primary bedroom has a walk-in closet and 4 piece ensuite. Make new friends in the Millcreek Community and enjoy amenities such as the clubhouse with kitchen and library which hosts regular events to celebrate the seasons. Move outdoors when weather permits and invite your guests to join you as you BBQ under the covered pavillion. ***This is a modular detached bungalow on leased land*** (id:54662)
Royal LePage Meadowtowne Realty
432 - 55 Duke Street W
Kitchener, Ontario
$200 OFF MARCH RENT! PAY $1600 FOR MARCH RENT! One year old modern condo In The Heart Of Downtown Kitchener! This stunning 1 Bed boasts 603 sqft of interior space & 90 sqft Of outdoor Space! Bright And Spacious Condo With high ceilings and floor To Ceiling Windows. Numerous Amenities including a rooftop Running Track, Extreme Fitness Zone, Co-Working Space, Dog Spa, And Bike Fixit! New LRT stops right at your door! Walking Distance to - Google canada, Victoria park, GO station, Shopping & more! **EXTRAS** S/S Fridge, Stove, Dishwasher. W+D Central A/C. All Light Fixtures and window coverings included. Tenant Responsible For All Utilities. Floorplans attached (id:54662)
On The Block
5701 Prince Edward Avenue
Niagara Falls, Ontario
Welcome to this 2.5 storey, 3 bedroom home on a massive 53 x 195 lot! Located in a central neighbourhood in Niagara falls, this home has easy access to the QEW, 420 & is extremely close to all essential amenities. A huge bonus of this home is the detached single car garage & 5 car parking. The kitchen boasts oak hardwood cabinets, granite countertops, ceramic tile backsplash & a raised breakfast bar. At the rear of the house is a spacious family room addition that has carpet flooring, cathedral ceiling & a floor-to-ceiling stone mantle with a natural gas fireplace (not working) & a patio door to the rear deck. A 3-piece main floor bathroom has a dual flush toilet & a walk-in shower with glass doors & a ceramic tile surround. The back entrance leads to the mud/laundry room with ceramic tile flooring & storage cabinetry. A 4-piece bathroom upstairs includes a clawfoot tub, decorative mirror & a vanity with a stone countertop. 3 bedrooms have oak hardwood flooring & a single closet. (id:54662)
RE/MAX Escarpment Realty Inc.
5702 Sixth Line
Erin, Ontario
Perfectly Set On 2 Acres Surrounded By Mature Trees, This 3+2 Bedroom Raise Bungalow Feels Like Home The Minute You Pull Up. The Living Room Is Warm And Inviting With A Wood-Burning Fireplace. A Spacious Dining Area Looks Out To The Backyard And Flows Into The Bright And Airy Kitchen, Where You Will Find A Large Island And Stainless Steel Appliances. The Primary Bedroom Includes A Private Ensuite Bathroom. Finished Walk-Out Basement With Eat-In-Kitchen, Full Washroom And 2 Bedroom. 2 Car Garage Attached Plus Additional 4-Car Detached Garage. Come And Make This Home Your Home Where You Will Enjoy The Stunning And Secluded Views Both Morning And Night! This Property Is Minutes Away From Orangeville. This Property Comes With A Remote Gate For Extra Security. (id:54662)
Homelife Maple Leaf Realty Ltd.
303 - 121 Highway 8
Hamilton, Ontario
Experience Modern Elegance in This Stunning Branthaven CondoDiscover the pinnacle of urban living in this sophisticated 2-bedroom, 2-bathroom condo, nestled in a contemporary building less than 4 years old. Designed with modern lifestyles in mind, this residence showcases energy-efficient features and a fresh, stylish aesthetic. The open-concept layout seamlessly blends the living, dining, and kitchen areas, accented by luxurious 6' plank laminate flooring, elegant quartz countertops, and upgraded stainless steel appliances. The primary bedroom offers a tranquil retreat with a chic 4-piece ensuite. The second bedroom is bright and spacious, featuring a large window and ample closet storage. This home also boasts the convenience of a second 4-piece bathroom and an in-unit laundry room equipped with a washer and dryer.Residents can indulge in exceptional amenities, including a lavish party room, a state-of-the-art gym, a dedicated yoga room, and a stunning rooftop retreat perfect for relaxation and entertaining. Situated in a vibrant neighborhood, this condo is steps away from shopping, dining, and entertainment, placing everything you need right at your doorstep.Experience the perfect blend of modern design and convenience in this exceptional residence. (id:54662)
Keller Williams Real Estate Associates
201 - 223 Erb Street W
Waterloo, Ontario
Corner Sun-Filled Unit in the Heart of Waterloo Westmount Grand CondoDiscover modern elegance in this beautifully renovated Westmount Grand condo. Located in the vibrant heart of Waterloo, this corner unit boasts stunning southeast views offering 1351 sqft of open-concept living space with 9' ceilings throughout.Key Features:* Spacious Living Area: Enjoy a bright and airy living and dining area that seamlessly integrates with a large, updated kitchen. The kitchen features a central island, perfect for breakfast or entertaining.* Luxurious Bedrooms: The condo includes two generously sized bedrooms. The primary bedroom offers a spa-style 5-piece ensuite, while the second bedroom has access to a newly renovated 3-piece bathroom.* Versatile Den: A sizable den with a large window overlooks the condo, ideal for a home office or additional living space.* Outdoor Living: Step out onto a large balcony with unobstructed views perfect for relaxation or entertaining.* Prime Location: Just a few blocks from Uptown Waterloo and the University of Waterloo. Walk to T&T Supermarket, shopping, and public transport. Enjoy nearby trails, parks, fitness paths, and a golf & country club.This condo is perfect for professionals or a small family seeking convenience and style. Recently painted and ready for you to move in and make it your own. (id:54662)
Keller Williams Real Estate Associates
201 - 223 Erb Street W
Waterloo, Ontario
Corner Sun-Filled Unit in the Heart of Waterloo Westmount Grand CondoDiscover modern elegance in this beautifully renovated Westmount Grand condo. Located in the vibrant heart of Waterloo, this corner unit boasts stunning southeast views offering 1351 sqft of open-concept living space with 9' ceilings throughout.Key Features:* Spacious Living Area: Enjoy a bright and airy living and dining area that seamlessly integrates with a large, updated kitchen. The kitchen features a central island, perfect for breakfast or entertaining.* Luxurious Bedrooms: The condo includes two generously sized bedrooms. The primary bedroom offers a spa-style 5-piece ensuite, while the second bedroom has access to a newly renovated 3-piece bathroom.* Versatile Den: A sizable den with a large window overlooks the condo, ideal for a home office or additional living space.* Outdoor Living: Step out onto a large balcony with unobstructed views perfect for relaxation or entertaining.* Prime Location: Just a few blocks from Uptown Waterloo and the University of Waterloo. Walk to T&T Supermarket, shopping, and public transport. Enjoy nearby trails, parks, fitness paths, and a golf & country club.This condo is perfect for professionals or a small family seeking convenience and style. Recently painted and ready for you to move in and make it your own. (id:54662)
Keller Williams Real Estate Associates
103 - 1890 Rymal Road
Hamilton, Ontario
This stunning 3 Bedroom, 3 Full Bathroom Townhouse Boasts a Functional Open Concept Floor Plan with Lots of Upgrades and Modern Finishes. A state of the Art Kitchen Showcases Stainless Steel Appliances. Centre Island and Breakfast Bar with a Comfortable Dinning Nook. This Beautiful Kitchen Walks Out to a Quaint Terrace, Perfect for Relaxing with a Morning Coffee. Unwind in the Cozy Living/Dining Room with Extra Large Windows bringing in Lots of Natural Light. 9ft Ceilings and Upgraded Laminate Flooring Flows Throughout the Entire House. The 3 Spacious Bedrooms are ideal for those wanting more to grow. Ideal for an investment with huge rental potential. The Master Retreat includes a Balcony and its own Ensuite Bathroom that offers an Upgraded Glass Walk-in Shower and Double Sinks. Enjoy the Convenience of an Upper-Level Laundry Room. The Unfinished Basement is perfect for a Workout Space and Extra Storage. (id:54662)
Ipro Realty Ltd.
15388 Airport Road
Caledon, Ontario
Rarely Offered, Prime Caledon East Commercial Location With Future Development Potential. This 0.7 Acre Property Is Situated At The Corner of Airport Rd and Olde Base Line, A High-Traffic Intersection Just South Of Caledon East's Booming Expansion. Current Building Is 4000 Square Feet Above Grade (Basement Additional). Large Parking Lot Has Access Via Both Airport Rd And Old Base Line. The Property Is Currently Zoned Village Commercial (CV), Permitting A Wide Variety Of Use, Including Restaurant, Retail, Gas Station, Financial Institution, Accessory Dwelling, And More. Current Tenants Include: One-Bedroom Residential Apartment ($1200/Month), A Dog Grooming Business ($1500/Month, Lease Until 2027), A Hair Salon ($1800/Month), And A Restaurant. (id:54662)
Keller Williams Real Estate Associates
78 Fandango Drive
Brampton, Ontario
Newer legal one bedroom one bath basement walking distance to Mount Pleasant Go station. All amenities are close by, including grocery, shopping, restaurants etc. Tenants to submit rental application, credit report, 2 paystubs and ID. Only One surface parking is available. Tenants are responsible for obtaining Singlekey report for each tenant. (id:54662)
Exit Realty Apex
109 - 445 Ontario Street S
Milton, Ontario
Welcome To This Showstopper! Upgraded 3 Bed Executive Town Home In The Heart of Milton. Bright & Spacious W/ Pot lights And Luxury Hardwood Flooring Throughout. Boasting 1,575 Sq Ft W/ An Open Concept. Spacious Upgraded Kitchen W/ Large Centre Island, S/S App & Backsplash. Great Size Liv Rm Combined W/ Din Rm W/ Hrdwd Flring Stepping Out To One Of Two Balconies. Large 2nd Flr Fam Rm Perfect For Movie Nights Or A Set Up Of A Home Office W/ A Walk-Out To Another Cozy Balcony. Private Primary Bedroom Feat W/I Closet, 4 Pc Ensuite. The Dream Awaits You! (id:54662)
RE/MAX Gold Realty Inc.
214 Harvest Drive
Milton, Ontario
Nestled in the heart of Bronte Meadows, this beautifully updated home offers the perfect blend of comfort and convenience. Just steps from Bronte Meadows Park, scenic trails, multiple schools, and essential amenities, this mature neighbourhood provides a welcoming atmosphere with easy access to Hwy 401/407, the GO station, and Milton Hospital. The fully fenced backyard features a deck, gazebo, and shed, while the no-sidewalk frontage allows parking for four. Inside, a bright kitchen with tons of countertop space, and stainless steel appliances. The open-concept great room, complete with a fireplace, seamlessly flows into a distinct dining area with hardwood flooring and direct backyard access. Upstairs, generously sized bedrooms include a primary suite with a full ensuite, plus a spacious 4pc main bath. The finished basement is perfect for entertaining, offering an open rec room, wet bar, and ample storage. Move-in ready and designed for modern livingthis home is a must-see! (id:54662)
Royal LePage Meadowtowne Realty
2 - 2 John Street W
Halton Hills, Ontario
NEW MAIN FLOOR UNIT - Comfortable and bright legal 1-bedroom unit boasting a private entrance, abundance of natural light from large windows, open concept layout, complemented by upgraded LED lighting. Brand new eat-in kitchen fin w/ stainless steel appliances, quartz countertops, upgraded cabinets. Large apartment has access to the lower shared laundry space. Full and private4-pce bathroom. The bedroom is large, has 2 full-size windows and large closet space. Enjoy quiet living from the upgraded sound insulation and double drywall between units. Two parking spaces are a notable perk. Nestled in a secure, family-friendly neighbourhood, this residence is within walking distance to charming downtown Georgetown. Enjoy proximity to excellent schools, parks, a library, and a diverse array of restaurants and shops, making this property an ideal home in a vibrant community. You can have a safe and beautiful place to call home! Possession: immediate. (id:54662)
Royal LePage Meadowtowne Realty
80 James Walker Avenue
Caledon, Ontario
Welcome To This Breathtaking 4,411 Square Foot Residence That Effortlessly Combines Modern Elegance With Spacious Living. Nestled In A Tranquil Neighborhood, This Brand New Home Boasts Five Generously Sized Bedrooms, Each Designed For Comfort And Relaxation Featuring 2 Master Bedrooms Along With A Bedroom On The Main Floor With Its Own Ensuite. As You Enter, You're Greeted By An Inviting Foyer That Flows Seamlessly Into The Open-Concept Living Area, Perfect For Entertaining Or Cozy Family Gatherings. The Luxurious Master Suite Is A True Sanctuary, Complete With A Spa-Like En-Suite Bathroom And A W/I Closet That Offers Ample Storage. Each Additional Bedroom Is Spacious, Filled With Natural Light, And Includes Convenient Access To Well-Appointed Bathrooms. The Walkout Basement Presents Endless Possibilities, Whether You Envision A Home Theater, Gym, Or Additional Living Space. With Direct Access To The Outdoor. The Tandem Garage Offers Practicality And Convenience For Multiple Vehicles. Dont Miss Your Chance To Make This Exquisite Property Your Forever Home! (id:54662)
Century 21 Royaltors Realty Inc.
111 Dynevor Road
Toronto, Ontario
** Meticulously Managed Family Home with a Basement Apartment! ** Move in, Rent out the Existing 2 Units or Build a Triplex/Fourplex in the Future on This Extra Wide & Spacious Lot! Detached Garage, Perfect for a Workshop, an Office or a Garden Suite. Recent Upgrades Include Hardwood Flooring, Basement Kitchen, Sump Pump with Battery Backup, Interlocking in the Backyard and More. Convenient Location near Eglinton & Dufferin. Short walk to LRT, Schools, Park, Shopping, Grocery, Library, etc. Featuring 3+2 beds, 2.5 bathrooms, Long & Private Driveway for 3 Cars + 1 Car in the Garage. Low Maintenance Front & Back Yards, Mudroom & Home Office. Truly Enjoyable & Endless Potentials to Add Value. A Must-See! (id:54662)
Right At Home Realty
10 Melbrit Lane
Caledon, Ontario
Welcome to this stunning 3-story townhouse, where luxury meets modern living. This meticulously designed home features high-end appliances throughout, ensuring both style and functionality. The open-concept floor plan boasts spacious living areas flooded with natural light, ideal for both entertaining and everyday living. The gourmet kitchen is a chefs dream, complete with top-of-the-line stainless steel appliances, soft close cabinet doors, custom organizational racks, and beautiful quartz countertops and waterfall island. The adjacent dining area offers a perfect space for family meals or dinner parties. The living room provides a cozy yet sophisticated ambiance, with large windows, balcony and refined finishes. The upper level is designed with comfort in mind, offering 3 bedrooms and a beautifully appointed bathroom. The primary bedroom showcases a real exposed-brick feature wall and custom walk-in closet. With its prime location and exquisite features, this townhouse is a rare find an ideal place to call home. (id:54662)
Right At Home Realty
3009 - 1926 Lakeshore Boulevard
Toronto, Ontario
Live In Luxury At Mirabella Condos Along Lake Shore. The Incredible Views Won't Be The Only Thing That Puts YouIn Awe, You Will Also Enjoy The Exclusive Amenities Perfect For Your Lifestyle. A Perfect Blend Of Modern LivingAnd Waterfront Serenity. Enjoy Nature Along Sunnyside Boardwalk, The Beach At Sir Casimir Gzowski Park, High Park Also Brings You Wonderful Nature Walks And The Ever-Popular Sakura Cherry Trees. 24/7Concierge Services, Security, Equipped Fitness Room, Yoga Studio, Outdoor Garden With Bbq, Swimming Pool, Visitor Parking, Party Room. You won't be Disappointed With The Outstanding View Of Lake Ontario From the 30th Floor. Open Concept Kitchen/Living Space with 9 ft Smooth Ceilings. Two Full Washroom, One With Bathtub And One With Shower. Ensuite Washer and Dryer. S/S Appliances, Quartz Counters In Kitchen and Washrooms. The Master Bedroom Features A 3-Piece Ensuite And Pictures que Water Views. This Condo also includes One Parking and One Locker. **EXTRAS** Mirabella Condos Has A Transit Score Of 81/100 With Many Ttc Transit Options Along Lake Shore Blvd Easy Access ToThe Gardiner Expy Brings You Quickly Into The Toronto Downtown Core. It Also Leads Easily To The QEW And Hwy 427. (id:54662)
Century 21 Millennium Inc.
34 Jolana Crescent
Halton Hills, Ontario
L-U-X-U-R-I-O-U-S 4+1 Bedroom, 4 Bathroom 2 Storey Detached Home with Throughout Hardwood Flooring On The main And The Second floor Nestled in The Exclusive Georgetown sought Community With $70K Spent Recently On Aggregate Concrete On The Porch, Driveway, And Backyard Area (No Need To Cut The Grass In The Backyard). Upgraded The Basement With A Freshly Painted Main Door And Garage Door. Freshly Stained Hardwood Stairs And Newly Painted Rooms. Upgraded The Furnace Room With Dry Walls And Paint. Beautiful Spaces Kitchen W/B/In Kitchenaid Appliances, W/Granite Counters, Beautiful Built-In Bookcase In The family room and stunning Wainscoting Throughout The Living Room And Entrance Walkway. Built-In speakers in the ceiling create A Seamless Audio experience Throughout The Main Floor. Beautiful Upgraded master En-suite W/Granite Counters With Double Sink And Second Bathroom W/Granite counter. **EXTRAS** Upgraded Light Fixtures, Pot Lights, Upper level Laundry, No Carpet. (id:54662)
Homelife Maple Leaf Realty Ltd.
3210 - 30 Elm Drive W
Mississauga, Ontario
Welcome to Mississauga Modern Luxurious offers newly built 2 Bedroom and 2 Washrooms Northwest Corner condominium at 30 Elm Dr. The Brand new never lived Suite Boasts Premium Features, Including 9-Foot Smooth Ceilings, Elegant Quartz Countertops, Integrated Kitchen Appliances, A Frameless Glass Shower, And Premium Laminate Flooring With sleek and modern finishes throughout, this is an entertainer's dream. The kitchen has quartz countertops and stainless steel appliances. The master bedroom features a gorgeous four-piece ensuite and plenty of storage space. The Edge Towers include 24-hour concierge service, a rooftop terrace with stunning views, a party area for socializing, and a high-speed internet lounge for people who work remotely. The location is unbeatable, with easy access to major highways 401, 403, 407, 410, and the QEW, as well as being only steps away from Square One. Giving you the opportunity to have a future. This apartment is a must-see since it provides you with the opportunity to live directly next to the planned Hurontario LRT. (id:54662)
Century 21 People's Choice Realty Inc.
92 Rocky Mountain Crescent
Brampton, Ontario
Beautiful 3 Bedroom House For Lease, Double Car Garage. Hardwood Floor On Main Floor, Beautiful Open Concept Kitchen/Family Room, Open Concept Dining And Living Room. 3 Good Sized Bed Rooms, Master W/ 3 Pc Washroom With Walk In Closet. (id:54662)
Homelife/miracle Realty Ltd
42 Symons Street
Toronto, Ontario
Don't Miss the Opportunity to Own This Fantastic Purpose-Built Triplex. Detached 2-Storey Triplex With 4 Separate Hydro Meters (3 Units + Common Area) In Family-Oriented Mimico Community & Within Walking Distance to Public Transportation. Vacant Units on The Main & Basement Levels, Select Your Own AAA Tenant. Very Reliable Tenant on Second Level. Main And Second Levels Offer Identical Floor Plans. The Basement Level Offers Oversized Windows Allowing Natural Sunlight. Fire Retrofit Inspection Report Available (Obtained from Previous Owner). Plenty Of Parking at The Rear Can Easily Accommodate 3 Cars & Potentially More. Excellent Opportunity for Investors, First Time Home Buyers Seeking Additional Income, Down Sizers, And Large Families Desiring Flexible Living Accommodations. (id:54662)
Century 21 Parkland Ltd.
176 Aldercrest Road
Toronto, Ontario
Discover your dream home in the highly sought-after Alderwood neighbourhood of South Etobicoke. This spacious residence is move-in ready, radiates warmth & charm with its abundant natural light. As you enter, you'll be greeted by stunning engineered oak wood floors that flow seamlessly throughout the home. The fireplace is a centrepiece in the open-concept living & dining area, creating an inviting gathering atmosphere. The heated floor keeps the house cozy for the winter months. The sunlit kitchen boasts elegant, modern cabinetry and a large island with seating, ideal for family gatherings. It has stainless steel appliances and sliding doors to the deck, leading to a serene backyard oasis. Ascend the elegant oak staircase with glass railings to the second level, where you'll find a luxurious primary suite, with his & hers walk-in closets & featuring a spa-like ensuite with double vanities and an oval soaking tub. Enjoy serene views of the backyard from the charming Juliet balcony. The second bedroom also boasts a walk-in closet and a convenient 3-piece ensuite, while the third bedroom includes a walk-in closet & access to a 4-piece bathroom. The upper level is thoughtfully designed with a pre-hookup for laundry. The lower apartment boasts two entrances, a kitchen, a bathroom, laundry facilities, & two bedrooms, providing versatile living options. The 7 ft loft area offers incredible potential, with enough space to be transformed into 2 bedrooms or a rec area. It comes pre-equipped for a bathroom, making the conversion even easier. For your convenience, the tandem 1.5-car garage is both deep & wide, while the garden offers a perfect space for storing gardening tools & lawn equipment. Additionally, the driveway accommodates up to four cars, ensuring plenty of parking space. This property is a true blend of luxury & comfort; don't miss the opportunity to make it your own! (id:54662)
RE/MAX Professionals Inc.
228 - 3170 Erin Mills Parkway
Mississauga, Ontario
Welcome to the largest unit at Windows on the Green.2 Bed and den (with an option to convert to a third bedroom) plus 2 bathrooms. Close to UofT Missisauga. Reverse Osmosis Water System & Gas Hookup for BBQ. Includes: 1 parking spots, 1 storage locker, potlights & ceiling fan, Central A/C,Heat,Hydro,Water,1 Parking, Common Elements, Building Insurance, Building Maintenance all included. (id:54662)
Cityscape Real Estate Ltd.
407 - 260 Malta Avenue
Brampton, Ontario
This brand new studio condo for lease at DUO Condos in Brampton offers a modern kitchen with stainless steel appliances, extended cabinets, and laminate flooring throughout. It also features a spacious balcony with unobstructed west-facing views, ensuite laundry, parking with electrical charging, and a locker for additional storage. Conveniently located in the heart of Brampton, across from the Shoppers World Bus Terminal and just a short walk to the intersection of Hurontario St./Steeles Ave, with easy access to Hwy 410, 401, and 407, and only a 2-minute walk to Sheridan College. The building includes excellent amenities such as a gym, fitness/yoga/meditation area, kids' playroom, outdoor lounge, party room, rooftop terrace with BBQs, co-working hub, and more. Be the first to live in this modern, never-lived-in unit! (id:54662)
King Realty Inc.
6115 Eighth Line
Milton, Ontario
This property is a great investment opportunity that offers the chance to enjoy country living in a large century home while you wait for your investment to grow with the future development and the inevitable growth of the Town of Milton in the area. Ideally situated on just over 1 acre with mature trees and beautiful gardens. Close proximity to Mississauga and quick access to major highways and the Go Trains set this property apart. The home is in need of updating but with the charm and character of yesteryear, it could become a magnificent showpiece. The older barn needs repair and there is a dog run/kennels (with a kennel license on the property in the past). Don't miss out on this opportunity! (id:54662)
Royal LePage Signature Realty
1142 Fisher Avenue
Burlington, Ontario
RemarksPublic: Don't miss out on this unique opportunity to own a residential building lot in the well established neighbourhood of Mountainside. This property offers you a generous 50 by 175 ft and is ready for you to build your dream home. Take advantage of the savings with no demolition costs, and enjoy the flexibility to create a residence that suits your lifestyle & preferences. With close proximity to all necessities like the 403, Parks, Schools, Costco, Shopping and more, this central Burlington location won't last long! (id:54662)
RE/MAX Escarpment Realty Inc.
72 Ballantine Drive
Halton Hills, Ontario
Welcome to your dream home, a spectacular blend of comfort, style, and functionality! This newly listed 4 bedroom, 3 bathroom home offers luxurious living across a meticulously designed space. Featuring rich hardwood floors that flow seamlessly through the open concept floor plan. The heart of this home is its spacious kitchen, equipped with modern amenities and an eat-in area that overlooks the picturesque backyard and shimmering pool. It's an idyllic spot for morning coffees or casual dining. Adjacent to the kitchen, the cozy family room, anchored by a charming fireplace, beckons you to relax with a book or indulge in movie nights. Elegance continues into the separate dining room where you can host dinner parties or gather with ample space for large families! As you ascend the solid oak staircase, you will find a large primary retreat, featuring hardwood throughout, a soaker tub and huge walk-in closet. You will find three additional bedrooms, along with a spacious main bathroom that provides ample space for family and guests! The finished basement serves as the ultimate versatile space with a large recreation room and a roughed-in bathroom ready for your personal touch. Don't forget, there is no sidewalk which allows for extra parking, an often overlooked but much-appreciated perk!! Located in a convenient neighborhood within walking distance to schools, groceries, community centre and place of worship! This house isn't just a living space, it's a canvas for your future memories! (id:54662)
RE/MAX Real Estate Centre Inc.
1407 - 1900 Lake Shore Boulevard W
Toronto, Ontario
Discover modern condo living at its finest at Park Lake Residences! This bright & spacious 2 bedroom, 2 bathroom corner unit features unobstructed panoramic views from each and every room! The nine-foot ceilings and floor-to-ceiling windows offer incredible views of the east Toronto city skyline. The south views of stunning Lake Ontario are unbeatable. Sophisticated and modern finishes in this chef's kitchen boasting stainless steel appliances. The breakfast bar provides a laid-back and informal space for breakfast on the go or for hosting dinner parties! Two generous-sized bedrooms and two full baths and a spacious and open-concept living space round out this suite. Complete with one parking space and one locker! A fantastic waterfront location that provides quick access to downtown and major highways. Steps To Sunnyside Beach And Outdoor Pool, 300 M To High Park, 10 Minutes Walk To Marine Parade Dr, Restaurants, Bike Trail, TTC At The Door. (id:54662)
RE/MAX Prime Properties
113 - 150 Sabina Drive
Oakville, Ontario
Welcome to 113-150 Sabina Drive! Located in one of Oakville's most in demand neighbourhoods! This 1000+ sqft ground floor unit is wrapped in floor to ceiling windows that fill the entire space with natural light! Enjoy your private outdoor terrace, perfect for BBQing! The open concept layout is perfect for entertaining and provides an efficient use of space with eat-up island in the kitchen. 2 spacious bedrooms with heated floors and a 5 piece ensuite in the primary. Contemporary finishings throughout. Essential amenities include a gym, party room, and convenient visitor parking. (id:54662)
Exp Realty
421 Ginger Gate N
Oakville, Ontario
Welcome to Your Dream Home in Rural, Oakville. Luxury 3556 Sqft 45ft Detached home on Quite & Small Street in well-established neighborhood, 4 Generous Sized Bedrooms + 4.5 Baths. Luxuriously finished throughout. $200K Upgrades.10Ft Ceilings On Main & 9Ft On 2nd Flr. This Home Boasts Builder's Model Home Chef's Kitchen With Built In High End Appliances. F/R With Beautiful F/P And Waffle Ceiling. Upgraded Elf's, Pot Lights, California Shutters, 8Ft Doors, Smooth Ceilings Thru Out. Mstr B/R With Elegant 5 Pc Ensuite & His/Her Walkin Closet. Lrg Loft, Laundry,3 Full Wshrms On 2nd Flr. Location Near To Parks/Schools/Shopping Centers & Other Amenities (id:54662)
Ipro Realty Ltd.
1483 Sandgate Crescent
Mississauga, Ontario
Location Location Location! Welcome To This Beautiful Stunning Semi-Detached Bungalow Located In The Prime Location Of The Clarkson Community. Home Offers Ample Space & Open Concept Living Throughout And Combined Living & Dining Room Perfect To Entertain. Many Upgrades Include Hardwood Flooring Throughout Top Floor, Brand New Neutral Colour Paint Throughout (2024), Laminate Flooring Throughout Basement (2024), Roof Has A 30 Year Design Life (2015), High Efficiency Furnace (2015), 4-Piece & 3 Piece Washrooms Renovated (Nov. 24) And New Driveway (Nov. 2024). Basement Offers Another Kitchen, 3-Piece Bath, Two Bedrooms Along With A Separate Entrance & Above Ground Feel. Steps To Public Transit, Clarkson Community Centre & Library, Park Royal Plaza & Grocery Stores. Nearby Clarkson GO Station, QEW Highway, Schools, Parks, Restaurants, And Places Of Worship. Brand New Interlock, Brand New Sod, Brand New Deck In Backyard (Oct. 2024). Inground Pool Demolished And Filled In By Licensed Professionals. (id:54662)
Sutton Group Realty Systems Inc.
174 Lake Shore Drive
Toronto, Ontario
Furnished Short-term rental in Prime New Toronto! Modern Designed Custom Home with OpenConcept Main Floor Layout, 3 Large Bedrooms, 4 Baths, Finished Basement, Large Windows, Fireplace, Heated Floors & Lake Views. High End Appliances Include: Miele Built In Dishwasher,Electrolux Gas Stove/Oven, Jennair Refrigerator & Wine Fridge. Surrounded By Parks & Beaches, Close To Outdoor Skating & Public Swimming Pool, Across From Lake Ontario, Near A Library, And Within Walking Distance To Shops & Restaurants. Fully Furnished Home-Available From April Until August 2025. Detached Garage and one room in the basement Will Not Be Available To The Lessee. (id:54662)
Bosley Real Estate Ltd.
1801-S - 10 Wilby Crescent
Toronto, Ontario
One Bedroom plus Bathroom in a One year New Two-Bedroom, Two-Bathroom Corner Unit Condo******Nestled By The Serene Humber River. stunning city views****** Laminate Flooring Sets the stage for an open-concept Living & Dining Area. The modern Kitchen Showcases Top-notch Upgrades & Appliances. There Are Two generously-sized bedrooms. Two Beautifully Bathrooms in The Unit. Primary bedroom w/ Ensuite cost 100 bucks more. Enjoying a range of amenities, including a fitness center and party room, all complemented by 24/7 security. ***One Parking is optional w/ 150 bucks extra (id:54662)
Right At Home Realty
5 Hawkins Court
Brampton, Ontario
Welcome to this charming 3-bedroom, 2-bathroom detached home nestled in the desirable Central Park neighborhood. This property offers a perfect blend of comfort and convenience, making it an ideal choice for families or first-time homebuyers. This home shows true pride of ownership. Main floor features spacious living room with gas fireplace and walk out to deck. Updated kitchen with stainless steel appliances and dining area. Second floor features 3 spacious bedrooms. Both main and second floor fitted with separate split air conditioning and heat systems for extra energy efficiency Wifi light switches and main 2nd level. Move in condition. Must be seen. **EXTRAS** Completely finished basement with 4 piece bath and laundry room with storage. Spacious back yard completed with pressure treated wood deck and 2 storage sheds fitted with hydro. (id:54662)
RE/MAX Realty Services Inc.
1801-P - 10 Wilby Crescent
Toronto, Ontario
Primary Bedroom in a One year New Two-Bedroom, Two-Bathroom Corner Unit Condo******Nestled By The Serene Humber River. stunning city views****** Laminate Flooring Sets the stage for an open-concept Living & Dining Area. The modern Kitchen Showcases Top-notch Upgrades & Appliances. There Are Two generously-sized bedrooms and Two Beautifully Appointed Bathrooms. in the Unit. the other Bedroom with exclusive washroom listed w/ 100 bucks less. Enjoying a range of amenities, including a fitness center and party room, all complemented by 24/7 security. ***One Parking is optional w/ 150 bucks extra (id:54662)
Right At Home Realty
302 - 1195 The Queensway W
Toronto, Ontario
Introducing a dazzling studio suite in the charming Tailor Condo, situated in the vibrant South Etobicoke. Let elegance and convenience collide in this brand-new gem. Step into a modern open-concept kitchen featuring new appliances and a gorgeous light color combination that will make every mealtime a delight. With ensuite laundry and a ceiling height of 9"", this suite offers both practicality and style. Enjoy the refreshing Juliette Balcony that faces west, allowing you to bask in stunning sunsets every evening. Perfectly situated in a prime location, a short bus ride will bring you to the Islington Subway Station via Islington Ave, granting you access to the entire city. Indulge in gourmet dining, trendy cafes, and a wide range of shopping opportunities on The Queensway. And when you need to unwind, take a leisurely bike ride down Lakeshore Blvd offering ample relaxation opportunities Don't let this refined Studio Suite escape your grasp. (id:54662)
Orion Realty Corporation
34 Appledale Road
Toronto, Ontario
Nestled On A Coveted Corner Lot In The Highly Sought-After Princess Rosethorn Neighborhood, This Updated Three-Bedroom Detached Bungalow Offers Both Comfort And Convenience. Located Within A Top-Rated School District, Including Rosethorn Junior School, John G. Althouse Middle School, And Martingrove Collegiate, This Home Is Perfect For Families. Just A Short Walk To The Serene Mimico Creek Parkland, And Minutes From Centennial Park, Princess Margaret Park Shopping, TTC, And Major Highways (427), With Easy Access To The Airport And Downtown. The Main Floor Boasts Spacious, Bright Living Areas With Large Rooms And Plenty Of Natural Light, Thanks To Oversized Windows. The Eat-In Kitchen Features A Walkout To A Private Side Yard, Perfect For Relaxing And Entertaining, With A Patio, Perennials, And Manicured Evergreens. The Fully Finished Basement Offers Great Potential With A Separate Entrance And The Possibility Of Creating Two Distinct Units, Providing An Opportunity For Extra Income Or Multi-Generational Living. This Corner Lot Gem Is A Must-See! Dont Miss The Opportunity To Live In One Of The Most Desirable Areas. (id:54662)
Royal LePage Signature Realty
1156 Glen Valley Road
Oakville, Ontario
Desirable West Oak Trails community, this beautiful 3-bedroom, 2.5-bathroom detached home offers well-designed living space, plus a professionally finished basement. Surrounded by lush greenery & scenic trails, this home provides the perfect blend of natural beauty & urban convenience, with top-rated schools, Glen Abbey Golf Club, parks, & Sixteen Mile Creek trails just moments away. The private backyard oasis, shaded by mature trees, features an expansive interlocking stone patio for entertaining & ample green space for relaxation. Inside, the open-concept main floor boasts a spacious living/dining room with hardwood floors & remote blinds, alongside a modern kitchen with white cabinetry, stainless steel appliances, & a pantry. A sunlit breakfast room opens directly to the backyard, merging indoor & outdoor living. Upstairs, 3 spacious bedrooms with hardwood floors provide a peaceful retreat, including a primary suite with treetop views, a walk-in closet, & a private 4-piece ensuite. The fully finished lower level extends the homes versatility, offering a recreation room with a gas fireplace & a recently completed open-concept space (2023) with wide-plank laminate flooring, ideal as a media lounge, home office, gym, or playroom. Recent upgrades include a high-end front door (2024), dishwasher (2023), fridge & stove (2022), furnace, air conditioner, basement & staircase carpet (2021), & second-floor hardwood (2018). Additional features include upgraded audio wiring in the recreation room & a widened driveway accommodating 2 cars. Offering modern comfort, privacy, & an unbeatable location, this home is a rare opportunity in one of Oakvilles most desirable neighborhoods. Dont miss out on this exceptional property! (id:54662)
Royal LePage Real Estate Services Ltd.
3 - 44 Main Street N
Halton Hills, Ontario
Welcome to this beautifully renovated 1-bedroom, 1-bathroom apartment in the peaceful and charming neighborhood of Georgetown. Located in Apartment #3, this home is just a 12-minute walk to the GO Station and VIA Rail, making commuting a breeze. Enjoy the convenience of being steps away from the historic streets and unique shops of Old Downtown Georgetown, as well as nearby schools, shopping, recreational facilities, and golf courses. This apartment features a modern kitchen with stunning quartz countertops, offering a functional space to cook and entertain. One parking spot is included, with hydro billed separately. Additional parking for $50 Don't miss the opportunity to call this cozy, well-located apartment your new home. (id:54662)
Royal LePage Terrequity Realty
3 - 67 Florence Crescent
Toronto, Ontario
Welcome to this cozy and stylish studio apartment, perfectly situated in the heart of Torontos growing Junction neighbourhood! This bright, well-maintained unit offers the convenience of all-inclusive living, with rent covering utilities (heat, hydro and water) making it hassle-free and budget-friendly. Ideal for a single professional or student, this modern space features an open-concept layout, maximizing every inch of the unit. The kitchen is fully equipped with a fridge & stove. The spacious living area easily accommodates a bed, desk, and seating, with an additional storage locker, for all your belongings. Enjoy the benefits of living in a prime location, just minutes away from multiple transit options, vibrant cafes, restaurants, shops, and Walmart. 2 entry points, large windows and coin laundry. Don't miss out on this all-inclusive gem - schedule your viewing today! (id:54662)
Red House Realty
1340 Hazel Mccleary Drive
Oakville, Ontario
Stunningly Renovated 3-Bedroom Home Backing Onto a Serene Park!!! Nestled on a quiet crescent in the highly desirable Clearview neighborhood, this freehold linked home offers stylish finishes and thoughtful upgrades. The open-concept living and dining areas feature a large window, a smooth ceiling with LED pot lights, and an elegant dining chandelier, creating a welcoming space. The freshly renovated kitchen boasts all the must-have features: a tiered cutlery drawer, a built-in spice rack, a pull-out tray organizer, and a convenient lazy Susan, among other thoughtful designs. Quartz countertops, white subway backsplash, and newer stainless steel appliances complete the modern aesthetic. A spacious eat-in area provides the perfect setting for meal prep and family gatherings, making this kitchen both functional and inviting. A sleek powder room enhances the main floor with style. A newly installed wood staircase leads to the second floor, where you'll find a bright, sun-filled principal bedroom with a private 4-piece ensuite. Two generously sized additional bedrooms share a well-appointed 5-piece bathroom. Throughout both levels, newly installed engineered hardwood flooring makes for easy maintenance and a polished look. The fully finished basement provides extra living space, perfect for family entertainment or relaxation. Step outside to the south-facing backyard, where a large deck overlooks a serene community park - an ideal spot to soak up the sun and enjoy your BBQ. Ideally situated in the catchment area of top-ranked schools (St. Luke, James W Hill French immersion, and Oakville Trafalgar High School), this home is perfect for families. With easy access to Clarkson GO Station, parks, shopping, and major highways, you will experience the perfect balance of peaceful living and urban convenience. ** This is a linked property.** (id:54662)
Living Realty Inc.
3106 Rymal Road
Mississauga, Ontario
Bright and Fresh! This brand-new, never-lived-in, legal 1-bedroom basement apartment offers a sleek and modern living space with laminate flooring throughout. The open-concept design features a gourmet kitchen with stylish black cabinetry, quartz countertops, and stainless steel appliances, perfect for cooking and entertaining. The spacious bedroom includes a double closet, providing ample storage. Enjoy the convenience of in-suite laundry with vinyl flooring and room for storage, a private entrance, and a tankless hot water system for hot water on demand. One surface parking spot is included. Tenant pays 30% of utilities. Located in a prime area close to transit, shopping, and major highways, this unit is ideal for a professional or couple. (id:54662)
Exp Realty
2008 - 390 Dixon Road
Toronto, Ontario
This condo offers unmatched convenience with TTC at your doorstep, easy access to highways 409 &427, and just minutes from the airport. It's also close to shopping, Costco, Canadian Tire, and GO station, with a 5-minute commute to the new Humber College station and Kipling Subway. All utilities included! The building features an indoor pool, gym, rec room, and visitor parking. The spacious unit needs some TLC but offers great potential. Don't miss out on this fantastic opportunity! (id:54662)
Accsell Realty Inc.
307 - 1139 Cooke Boulevard S
Burlington, Ontario
Luxury living meets modern convenience in this exceptional 3-bedroom stacked Astocia townhome. Featuring a stunning private rooftop terrace, perfect for relaxing or entertaining, this home boasts high-end finishes, a sleek modern kitchen, and spacious interiors. Professionally cleaned, including shampooed carpets, its move-in ready! Ideally located just minutes from the GO Station, Highway 403, LaSalle Park, and top amenities. Don't miss this incredible opportunity seeing is believing! (id:54662)
Homelife/miracle Realty Ltd





