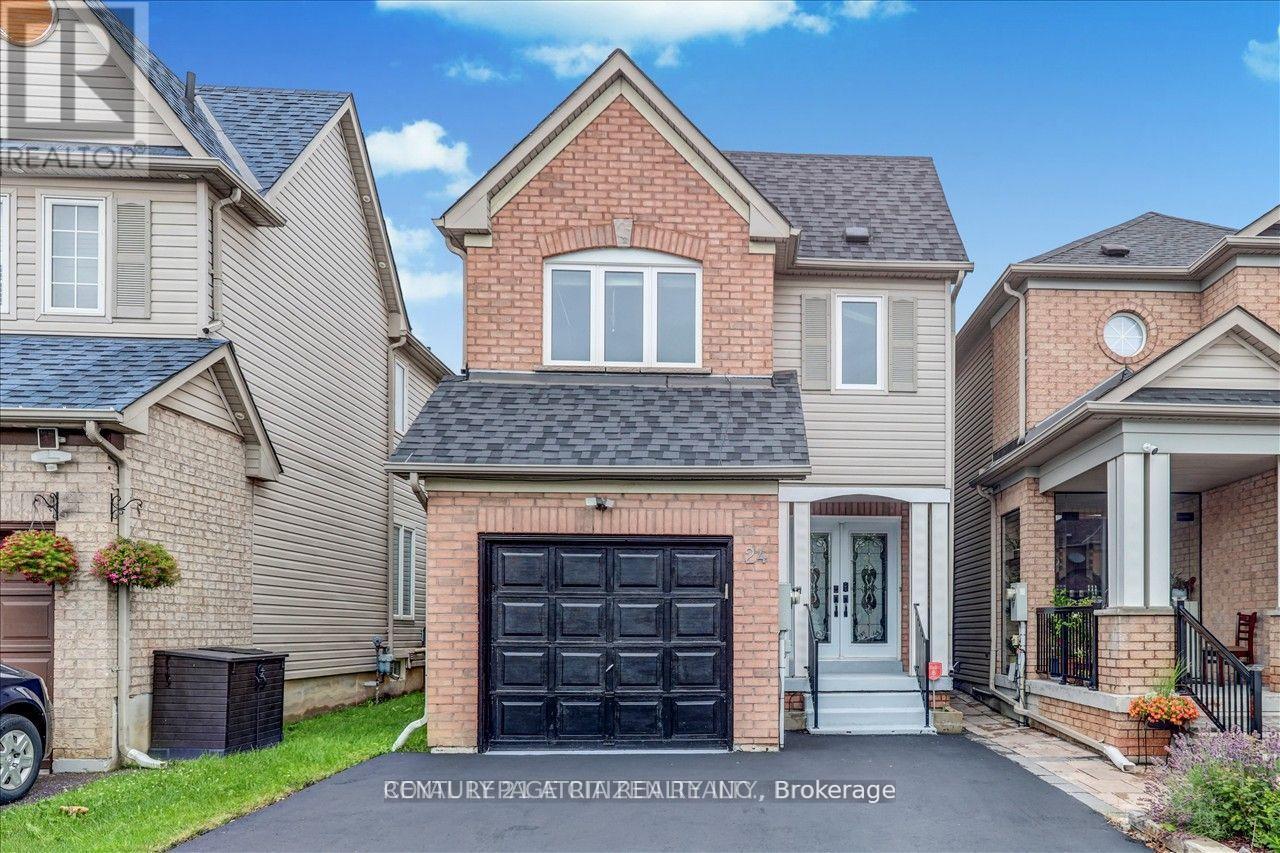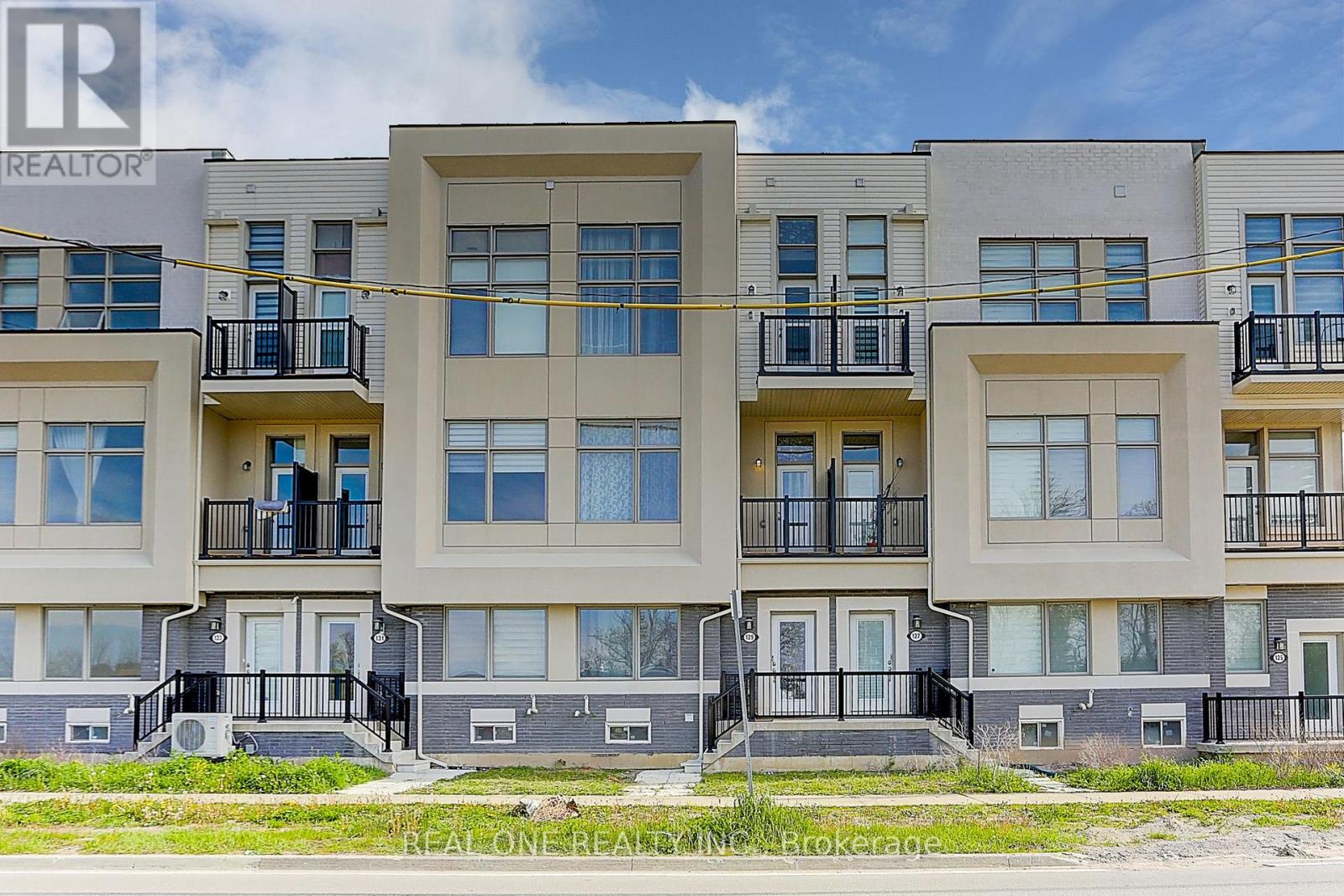Upper - 24 Holloway Road
Markham, Ontario
This fully renovated detached home at 24 Holloway Road in Markham's Cedarwood neighborhood offers a blend of modern amenities and classic charm. The main floor features hardwood flooring, oak stairs, and high-quality laminate on the second floor. The upgraded kitchen is equipped with stainless steel appliances, including a stove, and additional storage cabinets. Lights illuminate the living and dining areas, creating a welcoming atmosphere. The finished basement, with a separate entrance, includes two bedrooms and a bathroom and their own laundry. Additional features include a new roof, new windows, and central air conditioning. The extended driveway offers parking for three vehicles. Conveniently located near public transit, schools, shopping centers like Costco and Walmart, and Pacific Mall, this home is ideal for families seeking comfort and accessibility to transit. (id:54662)
Century 21 Atria Realty Inc.
129 Markland Street W
Markham, Ontario
A Stunning Freehold Townhouse W/ Morden Build-In 2-Car Garage, 4-Bdrm 4-Bthrm*A Modern Gourmet Kitchen* Newly Upgrade Granite CounterTop W/Centre Island* Fully Open-Concept With 10' Ceiling On The 2nd & 3rd Flrs*Smooth Ceilings throughout* Primary Suite With a Spacious W/I Closet & 5Pc Ensuite* The 4th Bedroom On Ground Flr With A 3Pc Washroom , Could Be A Private Office Or Guest Suite* Huge Rooftop Terrace, Perfect For Outdoor Entertaining With Family & Friends* Extra Space In The Basement W/ Rough In Washrm, For Building Up Your Own Gym, Home Theater Or Family Room *Top School Zones, Next To King Square Shopping Certre, Walk To Supermarket * Mins To Hwy 404, Parks, AT&T, Gas Station & All Other Amenities.Brokerage Remarks (id:54662)
Real One Realty Inc.
640 Clifford Perry Place S
Newmarket, Ontario
Welcome to your dream home, nestled in the highly desirable Woodland Hills community in Newmarket! This stunning 4+1 bedroom property offers everything a growing family needs. With a prime location at Bathurst and Greenlane, you will enjoy the ideal blend of suburban serenity and easy access to all the amenities Newmarket and East Gwillimbury have to offer. Upon entry, you are welcomed by impressive 18-foot ceilings, filling the main floor with light and creating a sense of openness. The open-concept kitchen, walkout to a raised composite deck (2021), designed for both family meals and entertaining, features sleek modern finishes and flows effortlessly into the spacious living and dining areas. Up the circular hardwood stairs, the primary bedroom features W/I closet, an ensuite bathroom and an abundance of natural light. The ensuite bath is equipped with a modern vanity, glass door, jacuzzi and rain showerhead. Two bedrooms have access to a Jack and Jill bathroom, one bedroom with W/O to a balcony and one bedroom has its own 3 Pc ensuite. Designed for convenience, this home includes a main-floor laundry room walkout to the garage, and the large backyard is perfect for outdoor play and relaxation. Basement is fully finished separate entrance, equipped with kitchen, bathroom and laundry, perfect for in-law suite or potential income!! Walking steps to Woodland Hills trail and Close to Upper Canada Mall, Costco, Newmarket Go, YRT, Hwy 400 & 404! Don't miss the chance to own this exceptional home where comfort, style, and family-friendly living come together. Book your private showing today! **EXTRAS** 2 Fridges, Stove Natural Gas, Electrical Stove, 2 Dishwashers, 2 Range Hood and 2 Washers & Dryers, Window Coverings, Garage Door Opener & Remote. (id:54662)
Coldwell Banker The Real Estate Centre
1 Kester Court
East Gwillimbury, Ontario
Rarely Offered Sharon Village Semi-Detached Home!This beautifully maintained 2098 sqft home sits on a deep lot in a quiet cul-de-sac. The open-concept main floor features hardwood floors, 9 ceilings, and a spacious kitchen with breakfast bar. Enjoy a private fenced backyard with ravine views, plus a community park and walking trails just steps away. Walk to new schools and parks with water features. The master suite boasts a 4-piece ensuite with separate shower. Direct access to the garage, oak stairs, and bright basement windows add extra appeal. Unfinished basement offers endless potential. Don't miss out! **EXTRAS** Conveniently located close to the GO train station, Highway 404, parks, and shopping, Upper CanadaMall, Costco, Cineplex, this home offers the perfect blend of comfort and convenience! (id:54662)
RE/MAX Crossroads Realty Inc.
150 Cannes Avenue
Vaughan, Ontario
Welcome To This 2021 Aug Built, 3835 sqft (above ground), Fully Upgraded, Stunning Gem on the Sought-After, Quiet, Cannes Avenue! Just Steps Away from the Park and Schools! Home Boasts A Premium Ravine Lot (Over 200K Value) And Is Just Over 4 Years Old, Making It A Rare Find. The XXL Family Room Is A Sight To Behold, With 10 Ft Ceilings And Custom-Built Windows That Provide Breathtaking Views Of The Surrounding Nature. Look-out basement with 9-ft ceilings. 9-ft ceilings on the 2nd Floor with 8 Ft Doors. The Kitchen Is A Chef's Dream, Featuring Cabinet Extensions, 1.6 cu. ft. Frigidaire Gallery Built In Microwave, GE Cafe Stove, A Gold Color Hood Cover Trim, a Powerful Hood, Built in Wine Cooler, Crown Molding and more... The Td510 Quartz Countertop Adds A Touch Of Elegance To The Kitchen & All Bathrooms. You'll Fall In Love With Gold/Black Color Faucets Throughout The House, MOEN Shower Sets, Black Door Handles, Gold Color Mirrors, And Black/Gold Bathroom Accessories That Lend A Modern And Chic Vibe. OnePiece Square Toilets In All Bathrooms Offer Unparalleled Comfort & Style. **EXTRAS** Built-in high voltage EV Outlet, All Elfs, Lg Washer, Dryer, Samsung S/S Fridge, GE Cafe Stove, Wine Cooler, Bosch Dishwasher, Gdo With Remote, Central Vacuum, Humidifier, Sec Cameras, Nest Thermostat, Smart Lock, B-in Microwave. (id:54662)
International Realty Firm
105 Blackwell Crescent
Oshawa, Ontario
A Beautiful 4 Bedroom With 3 Bathroom 2 Story Detached In Prestige Winfield Community In North Oshawa. 9 Ft Smooth Ceilings With Pot Lights On Main Floor, Formal Dining Rm, Family Rm W/ Gas Fireplace And Custom Built-In Shelfs With Stunning Light Fixtures , Loads Of Windows Providing Abundant Natural Light, Hardwood Floors Throughout, Oak Staircase, California Shutters, Double Door Entry At Front, Sun Filled Breakfast Area W/ Breakfast Bar, 5 Pc En-Suite Bathroom In Master Bedroom, 2nd Floor Laundry Rm, Interior Access To The Double Car Garage, House Situated In A Convenient Location, Close To 407 & 412, Mins Driving To Ontario Tech University/Durham College, An Exceptional Variety Of High Rated Public & Secondary Schooling Options In Walking Distance. Very Close Proximity To Costco & Other Big Box Retail Stores, Restaurants, Shopping Etc.5 Mins Drive From Kedron Dells Golf Club. School Bus Route, Park, Shopping Mall, Etc. (id:54662)
Homelife/future Realty Inc.
3 - 1258 Broadview Avenue
Toronto, Ontario
Looking for that fully furnished ""condo alternative"" with no more crowded elevators? This furnished suite is ready for move in! The bright second floor level, approx 1000sf with 3 bdrm and 2 bathrooms. High end open concept kitchen/living for entertaining, quartz countertops, gorgeous bathroom & private terrace. Located in a family friendly area, steps to parks, schools, shopping, dvp, & bus stop right outside the door! Get to broadview station in under 5 minutes, downtown in 15 minutes (id:54662)
Right At Home Realty
79 Charles Tilley Crescent
Clarington, Ontario
Welcome to 79 Charles Tilley Crescent, a stunning property that perfectly blends modern sophistication with timeless charm. Nestled in one of Clarington's most desirable communities, this home is designed for those who appreciate space, style, and convenience. Main floor Office/Study, 6+3 Bedrooms with 6 and 1/2 Washrooms, 2 Modern Kitchen on situated on almost 1 Acre Land with Unobstructed Views! Spacious Layout, thoughtfully designed with generous living spaces, ideal for families and entertaining guests. Gourmet Kitchen, a chefs dream with high-end Stainless-Steel appliances, custom cabinetry, a large island and elegant finishes. ***Main Floor has Bedroom with 4-piece Ensuite and Walk-in Closet.*** Open-Concept Living Area, perfectly crafted to combine comfort and functionality, with hardwood floors, pot lights, and large windows throughout. Luxurious Bedrooms, the primary suite offers a serene retreat with a ""his and hers"" walk-in closet and spa-like ensuite. Additional bedrooms are generously sized with 'Jack and Jill' 4 piece Ensuite, large closets and filled with natural light. 2nd Floor Laundry Area for your convenience***3 bedrooms Finished Basement with Walk-up, full lmodern kitchen, living and dining area offers versatile space ideal for a recreation room, home office, rental apartment or in-law suite.*** Impressive Curb Appeal, A beautifully landscaped lot with a striking stucco and stone exterior, inviting you to explore further. Step into the backyard, where you will find a private haven complete with a lush landscaping and ample space for outdoor activities.**3car garage with access to backyard** (id:54662)
Tfn Realty Inc.
145 Central Park Boulevard N
Oshawa, Ontario
Welcome home! Featuring a beautifully maintained and detached bungalow in a great location, offering a comfortable home feel with modern touches. This home includes a large well-lit eat-in kitchen, with lots of cupboard and counter space, with backyard access from the kitchen. The basement of this home features future in law capability, including a separate entrance, storage space, bedroom or office space and bathroom. Endless opportunities to make it your own! Walk outside to a private backyard, overlooking greenery and mature trees. Great location, close to schools, parks and shopping centres. Back deck replaced 2022. Some basement windows replaced 2024. (id:54662)
Royal Heritage Realty Ltd.
53 Mcallister Road
Toronto, Ontario
A Lovely Bungalow In The Sought After Clanton Park Area. This Well Maintained Home Is Full Of Character & Sits On A Large 43.75' x 161' Parklike Beautifully Landscaped Lot. Light Filled Living & Dining Rm With A Barnboard Accent Wall. 2 Bedrms Feature Original Hardwood, 1 Bedrm Has Walk-Out To Deck To Enjoy Your Morning Coffee! Basement Includes Large Bright Laundry Rm, Large Workshop Area, Closet, Kitschy Bar Area & Rec Rm With B/I Shelves. Steps Away From Ttc, Shopping Center Restaurants, Banks And Parks. (id:54662)
Homelife Landmark Realty Inc.
3 - 435 Grace Street
Toronto, Ontario
A Luxurious, 2-Floor Suite With 2 Sprawling Balconies Right Across From Bickford Park! Available For Move In April 1st, 2025. No Expense Was Spared On The High End Finishes, Gorgeous Bathrooms, Tons Of Natural Light, In Suite Washer/Dryer, Stainless Steele Appliances, Quartz Countertop, Ecobee Thermostat. Blazing Fast Internet Included. New Immigrants To Canada Are Welcome. Located In A Family Friendly Area, Steps To Parks, Schools, Shopping, & Subway! (id:54662)
Right At Home Realty
11 Elder Street W
Toronto, Ontario
*Newly Renovated / Beautiful Sun-Filled, Spacious Solid Well-Cared Bungalow. Family Oriented Neighborhoods/ Close To Ttc, Amenities, Public/Private School, Park And Major Highways. (id:54662)
Right At Home Realty











