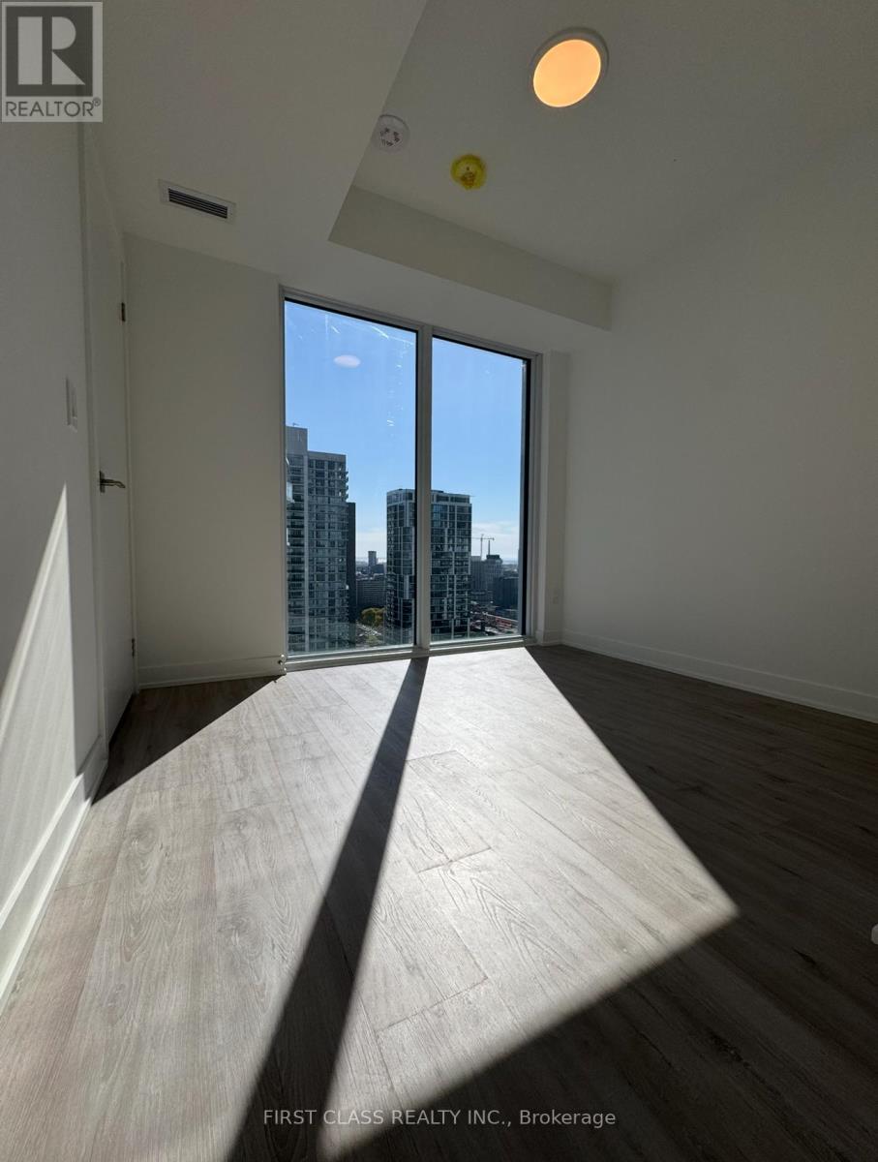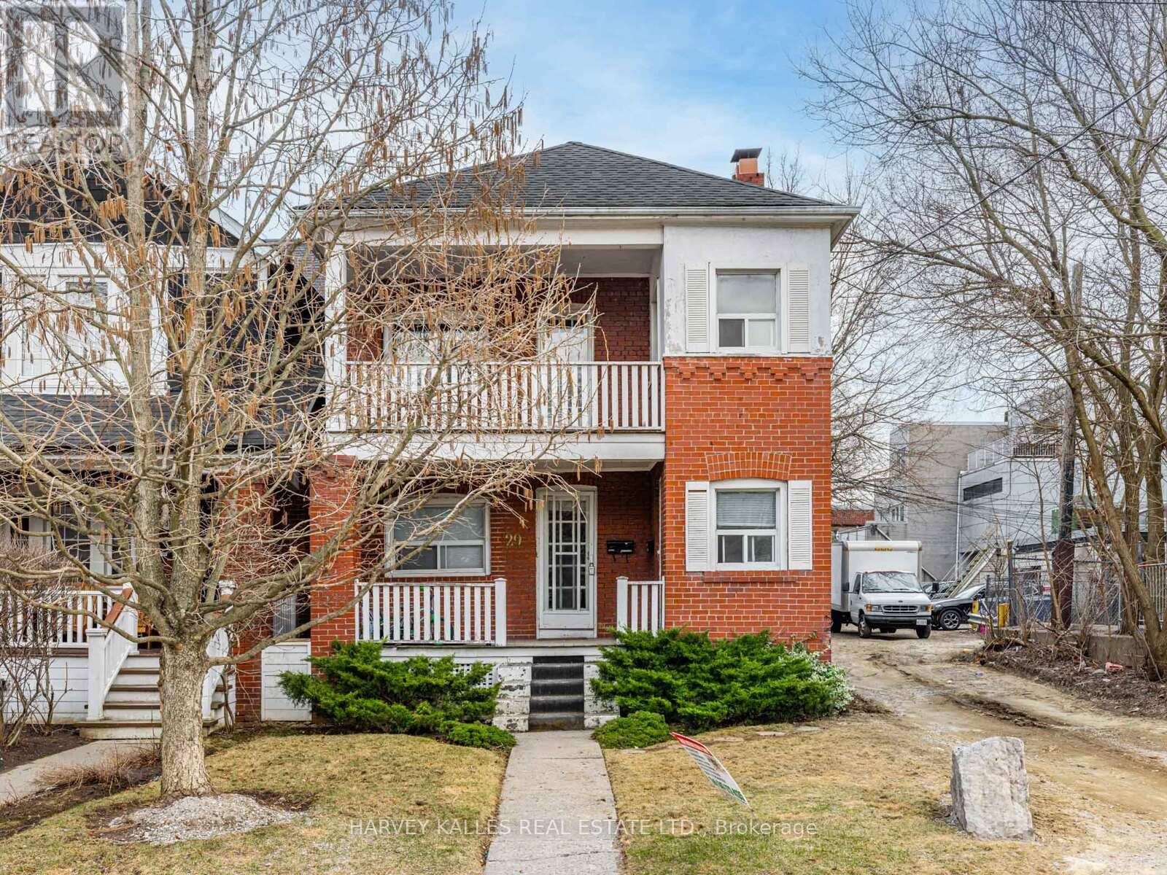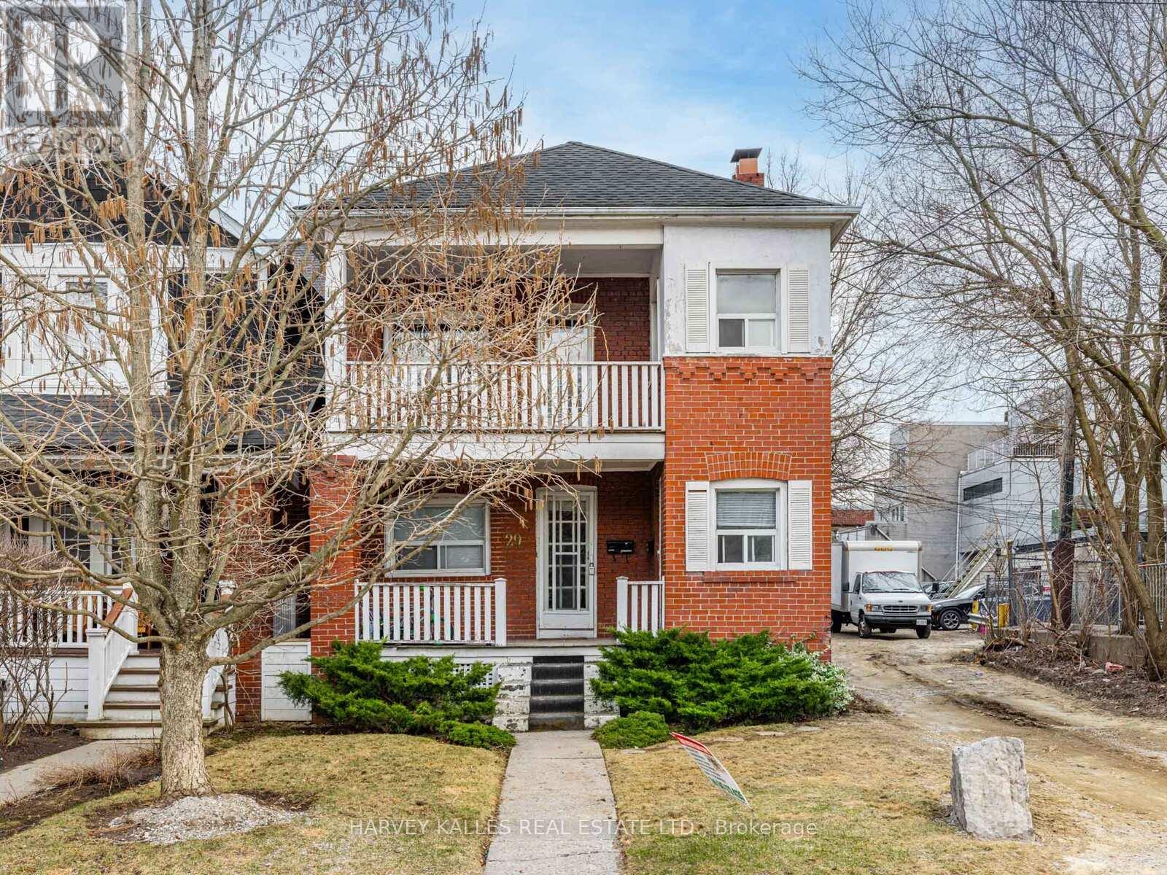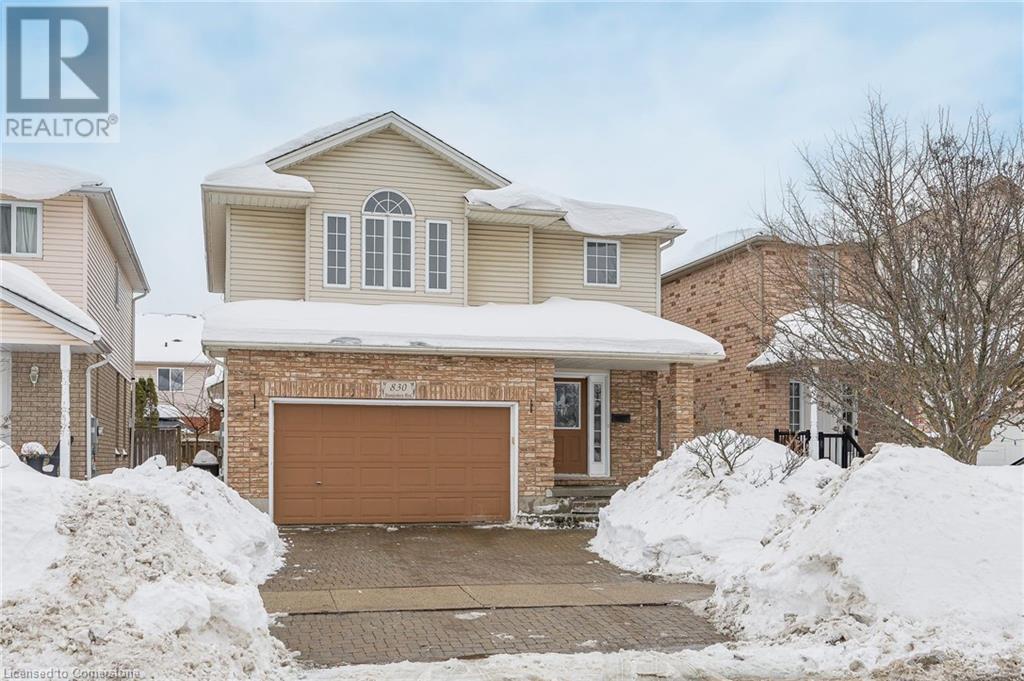589 - 36 Stadium Road
Toronto, Ontario
Stunning South-West Corner Suite with Unmatched Lakefront Marina Views! Enjoy breathtaking water views in breathtaking water views from every room in this sun-drenched corner unit. With a spacious open-concept living and dining area, it's perfect for relaxing or entertaining. The kitchen features granite countertops, a breakfast bar, and a seamless walkout to your private balcony overlooking the lake. Enjoy two generous bedrooms and two full bathrooms, including a serene primary retreat with a large walk-in closet, spa-like 4-piece ensuite, and its own balcony walk-out. Live at the centre of it all steps to lush parks, the waterfront trail, yacht clubs, TTC, and Billy Bishop Airport. You're walking distance to Toronto's best: sports arenas, concert venues, King West dining, Coronation Park, Exhibition Place, and Ontario Place.Convenience is at your doorstep with Loblaws, LCBO, and Shoppers Drug Mart just downstairs. Bonus: Two large private balconies with front-row seats to Torontos most iconic waterfrontviews.This is city living at its finest stylish, connected, and effortlessly cool. (id:59911)
Bosley Real Estate Ltd.
510 - 11 St Joseph Street
Toronto, Ontario
Prime Location, Walking To U Of T. Spacious Studio Open Concept Layout. View To Central Courtyard. Stainless Steel Appliances, Wood Floor, Stone Counter, Luxury Bathroom Vanity, Double Closet, 24Hrs. Concierge, Rooftop Garden-Bbq/Hot Tub, Fitness Room, Pool Table, Home Theatre, Etc. Steps To Bloor/Bay Shopping Centers, Cafes/Restaurants & Banks. Close To 3 Subway(Bloor/Yonge, Bay, Wellesley) Stations ! (id:59911)
Right At Home Realty
1304 - 11 Wellesley Street
Toronto, Ontario
Welcome to the "Wellesley On the Park" condos, located in the heart of downtown Toronto. Walk Score 99 and Transit Score 100. This spacious 1+1 den unit offers access to a modern lifestyle and convenience. 2 minutes walk to the Subway, 5 - 8 minutes to University of Toronto and Toronto Metropolitan University. The neighborhood is vibrant and rich in culture, fostered by its proximity to Queen's Park, Eaton Centre, Yonge-Dundas Square and upscale Bloor shopping Street. (id:59911)
Dream Home Realty Inc.
1718 - 100 Harrison Garden Boulevard N
Toronto, Ontario
Welcome to Luxury Living at TRIDEL! Bright and spacious 1-bedroom + den suite with a stunning, unobstructed north-facing view ,no highway noise, just peace and privacy. Featuring 9-foot ceilings, elegant laminate flooring throughout, and a beautifully tiled balcony for added style. Enjoy the convenience of premium parking (located close to the elevator and next to the exit) and a private locker for additional storage. The modern kitchen is equipped with stainless steel appliances, a stylish island, and granite countertops perfect for both everyday living and entertaining. Located in one of the most desirable areas at Yonge & Sheppard, you're just steps from the subway, shopping, dining, and entertainment. This outstanding TRIDEL building also offers excellent amenities, including an indoor pool, fully-equipped gym, party room, guest suites, and 24-hour concierge service. The large den can easily function as a second bedroom or a private home office, offering great flexibility to suit your lifestyle. (id:59911)
Homelife/bayview Realty Inc.
2810 - 252 Church Street
Toronto, Ontario
Brand-new luxury east-facing 1-bed condo at 252 Church! Bright & modern with open-concept layout, floor-to-ceiling windows, and in-suite laundry. Perfect for young professionals, couples, or students. Located across the street from Toronto Metropolitan University, steps to Eaton Centre, transit, shopping, dining & more. (id:59911)
First Class Realty Inc.
1406 - 333 Adelaide Street E
Toronto, Ontario
Perched atop the city, this extraordinary two-bedroom, two-storey penthouse loft offers a rare opportunity for elevated urban living.Fully and thoughtfully renovated from top to bottom, this home exudes modern sophistication at every turn. A sleek new kitchen, spa-inspired bathroom (featuring a show-stopping dual shower with independent temperature and pressure controls), and a designer book-matched style feature wall in the living area, fitted with a gas fireplace, complete the stunning transformation.Step onto your expansive 28-foot-wide private terrace a true outdoor retreat with a gas line for BBQs, water and electrical perfect for entertaining or simply soaking in panoramic east-facing views and glorious morning light.Inside, soaring 12-foot ceilings on the second floor and dramatic floor-to-ceiling windows flood the space with natural light and beautifully frame the city skyline. The king-sized primary suite is a true sanctuary, offering exceptional space and luxury.With no one above you, this penthouse offers the pinnacle of peace and privacy in the heart of the city. Smart home capabilities add to the modern lifestyle, enhancing daily living with increased efficiency. For added convenience, your underground parking spot includes a dedicated EV charger a rare and valuable feature for modern urban living.This is the one turnkey, timeless, and truly one of a kind. (id:59911)
Royal LePage Signature Realty
36 Chieftain Crescent
Toronto, Ontario
An exciting opportunity awaits renovators, builders, and visionaries at 36 Chieftain Crescent. Located in the sought-after St. Andrew-Windfields neighbourhood, this spacious bungalow offers incredible potential. With 2,930 sq.ft. of living space on the main level and a full-height lower level with matched square footage, this property is the perfect canvas for your dream home. The lower level features a walk-out to the backyard, providing additional possibilities for creating extra living spaces or a rental suite.Set on an oversized 107 x 161.55 ft lot, the property offers ample room for landscaping, expansion, or future development. Whether you're looking to renovate and update the existing space or completely reimagine the layout, this home provides the ideal foundation to bring your vision to life.The property is ideally located close to top-rated schools, lush parks, shopping, dining, and public transit. Commuting is made easy with nearby access to major highways. This is a rare opportunity to create a custom residence in one of Toronto's most desirable communities. (id:59911)
Royal LePage Signature Realty
74 Dutch Myrtle Way
Toronto, Ontario
Welcome to 74 Dutch Myrtle Way, a stunning three-storey townhouse nestled in the highly desirable Don Mills and Lawrence neighbourhood, within walking distance to the Shops at Don Mills. This spacious and sun-filled home offers three generously-sized bedrooms and four beautifully updated bathrooms. The renovated eat-in kitchen features quartz countertops, stainless steel appliances, and charming views of the front courtyard. The open-concept living and dining areas are perfect for entertaining, with a walkout to a private deck, and a beautifully landscaped backyard oasis, a rare find in this urban setting. Upstairs, the primary bedroom features two closets and a luxurious 3-piece ensuite. The second bedroom includes a double closet and a 4-piece ensuite. The third-floor bedroom provides added privacy, perfect for a guest room, office, or studio space. The third level offers access to a stunning rooftop patio with scenic views, ideal for a morning coffee or evening cocktails. The lower level includes a cozy family room with an electric fireplace and above-grade windows, a 2-piece bathroom and direct access to the garage. **Pets Allowed** Don't miss this exceptional opportunity to own a turnkey home in one of Toronto's most desirable communities. (id:59911)
Royal LePage Signature Realty
29 Snowdon Avenue
Toronto, Ontario
A rare opportunity in the heart of the Yonge and Lawrence neighbourhood a solid detached duplex offering both investment potential and lifestyle appeal. Ideally situated within walking distance of top-rated schools, local shops, restaurants, and convenient subway stations and bus stops, this property checks all the right boxes for both end-users and investors. The second floor, fully renovated in 2008, features a modern kitchen with updated cabinetry and appliances, a refreshed bathroom, upgraded lighting throughout, and updated electrical wiring. A large walk out, south facing deck off the kitchen and a second deck off the front, extend the living space outdoors, offering bright and airy retreats. This upper unit is currently vacant, providing flexibility for immediate occupancy or new tenancy. The main floor is tenanted on a month-to-month lease, allowing for stable income with future versatility. The property also boasts a newer roof (2013) and a high-efficiency furnace installed in 2020, and new parging (2025) on the west side important updates that enhance long-term value and peace of mind. Irregular lot, widens to 36.00 in the rear. two car garage plus "one" parking space. Basement is unfinished. Offers anytime! 48 Hours irrevocable please, seller is out of town. Floor plans and financials are on attachments. NOTE; MAIN FLOOR UNIT PHOTOS ARE FROM WHEN IT WAS VACANT - IT IS CURRENTLY RENTED (id:59911)
Harvey Kalles Real Estate Ltd.
29 Snowdon Avenue
Toronto, Ontario
A rare opportunity in the heart of the Yonge and Lawrence neighbourhood a solid detached duplex offering both investment potential and lifestyle appeal. Ideally situated within walking distance of top-rated schools, local shops, restaurants, and convenient subway stations and bus stops, this property checks all the right boxes for both end-users and investors. The second floor, fully renovated in 2008, features a modern kitchen with updated cabinetry and appliances, a refreshed bathroom, upgraded lighting throughout, and updated electrical wiring. A large walk out, south facing deck off the kitchen and a second deck off the front, extend the living space outdoors, offering bright and airy retreats. This upper unit is currently vacant, providing flexibility for immediate occupancy or new tenancy. The main floor is tenanted on a month-to-month lease, allowing for stable income with future versatility. The property also boasts a newer roof (2013) and a high-efficiency furnace installed in 2020, and new parging (2025) on the west side important updates that enhance long-term value and peace of mind. Irregular lot, widens to 36.00 in the rear. two car garage plus "one" parking space. Basement is unfinished. Offers anytime! 48 Hours irrevocable please, seller is out of town. Floor plans and financials are on attachments. Showings: Main floor & Basement with 30 hours notice ONLY, see Realtor remarks. Second floor Vacant - show anytime. NOTE: MAIN FLOOR PHOTOS ARE FROM WHEN IT WAS VACANT. IT IS CURRENTLY RENTED. (id:59911)
Harvey Kalles Real Estate Ltd.
49 Sleeman Avenue
Guelph, Ontario
Sold Firm, Open House Cancelled. Welcome to 49 Sleeman Avenue! Walking up the interlock walk way you'll appreciate the curb appeal of this handsome red brick bungalow. The natural light pours into the main level of this home which is 1001 sq ft on the main and the finished basement is 968 sq ft for a total over all finished living space of 1969 square feet. On the main level you have a perfectly sized living room, an updated eat-in kitchen with granite counters and breakfast bar. Two good sized bedrooms (plus one more in the basement!) and a four piece bath. There is a handy separate side entrance to the finished basement where you have a large recreation room with built in bar and gas stove - perfect for large gatherings. Here there is also the third bedroom and a 3pc bath. The laundry room is combined with the utility room and plenty of space for storage. The yard is fenced, has a large deck, lots of grassy space and a detached garage that measures 25 feet by 19 feet offering 533 sq ft of additional space. Close to schools, parks, shopping, and transit - this location is among the most convenient in the city. Water softener owned. Windows 2014 (except basement), Hot water heater $27 monthly, Roof 2016. (id:59911)
Century 21 Heritage House Ltd
830 Brandenburg Boulevard
Waterloo, Ontario
WALK INTO YOUR FUTURE HOME! Spacious, filled with natural light, freshly painted throughout, finished basement with separate entrance, gas stove, new quartz kitchen countertop, 4 new bathroom vanities with quartz tops, and much more. Located in the desirable Clair Hills neighbourhood in Waterloo. Move-in ready spacious home, with a bright open concept main floor filled with natural light through the multiple windows overlooking the backyard, great home for hosting friends, family and entertainment. A convenient laundry room on the main floor and a powder room. A fenced big-size backyard for hosting summer gatherings. The second floor features a huge primary bedroom with 4-piece ensuite that has a Jacquizz tub and tiled shower. Two other spacious bedrooms with a second 4-piece bathroom. All bedrooms and ensuite bathroom have big windows to allow sunlight in. The almost 800sqf fully finished basement has a separate entrance, and ready for in-laws or extended family, or an extra entertaining space for the young family or young adult kids. Has a 3-piece bathroom and bedroom. Located just minutes from top-rated schools, universities, Costco, and The Boardwalk shopping district, this home offers both convenience and value. Don’t miss this opportunity, book your showing today! (id:59911)
RE/MAX Real Estate Centre Inc.











