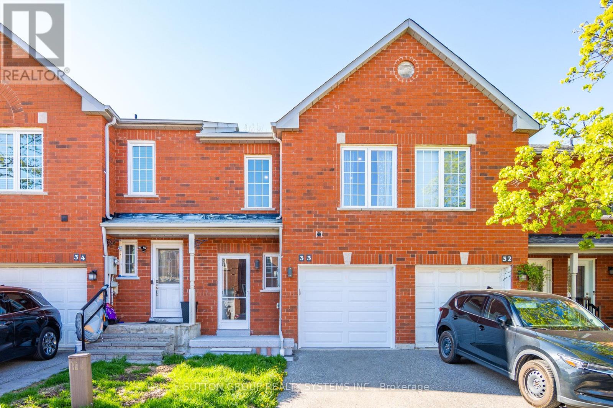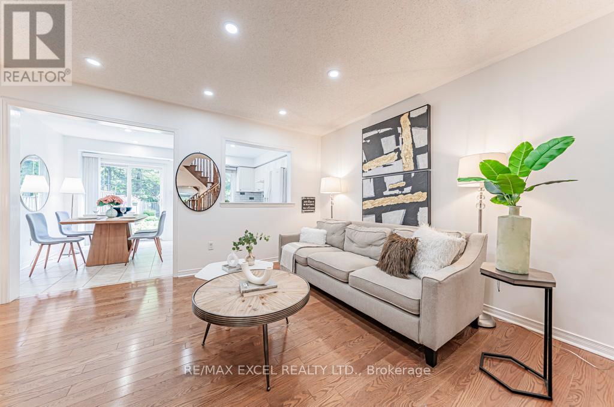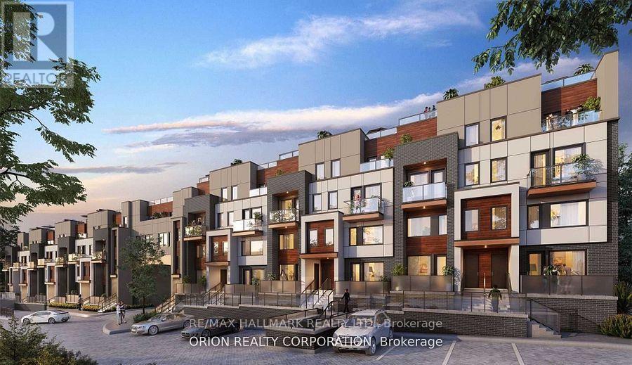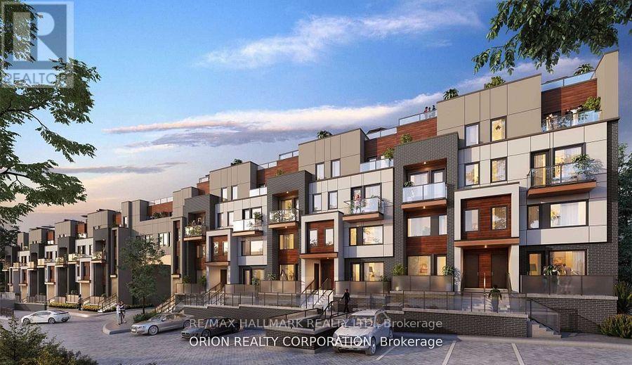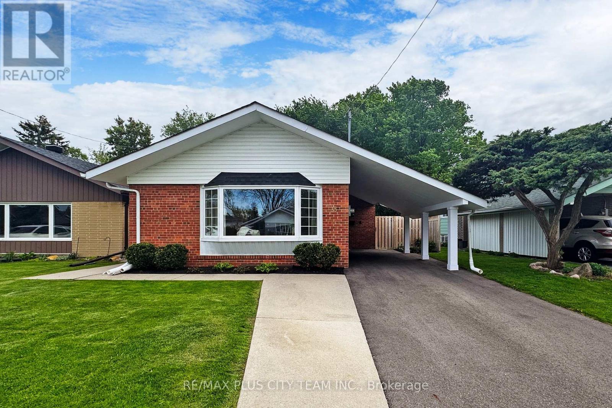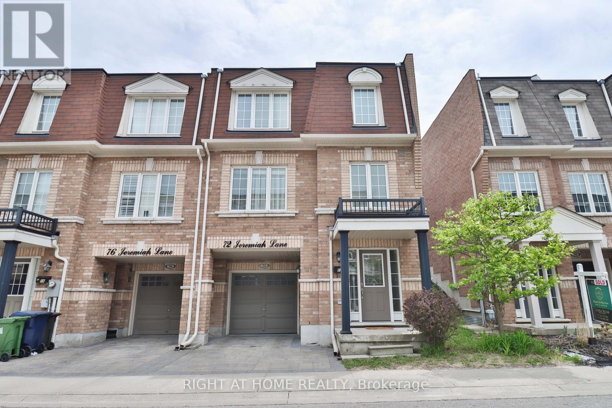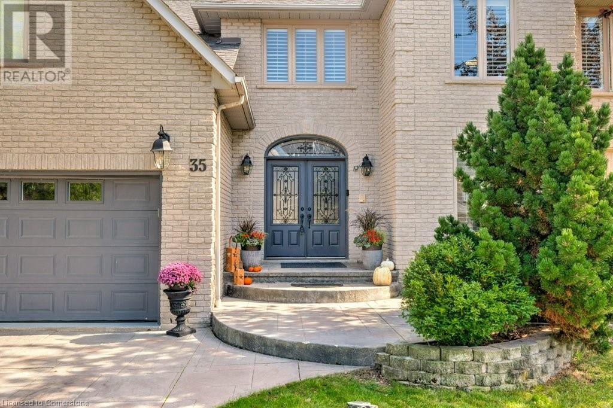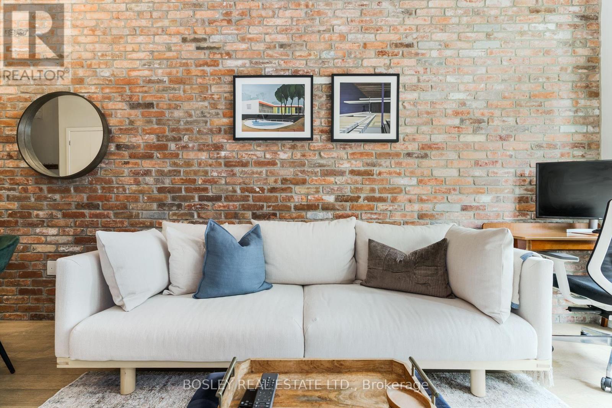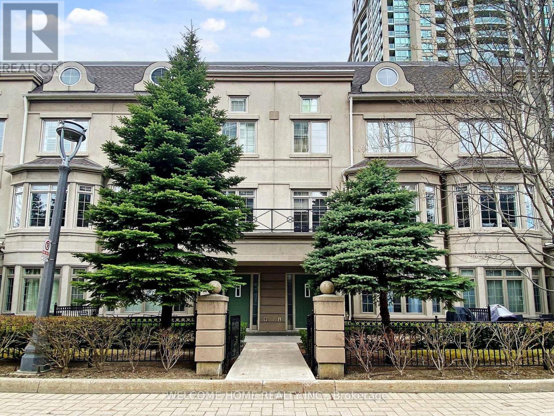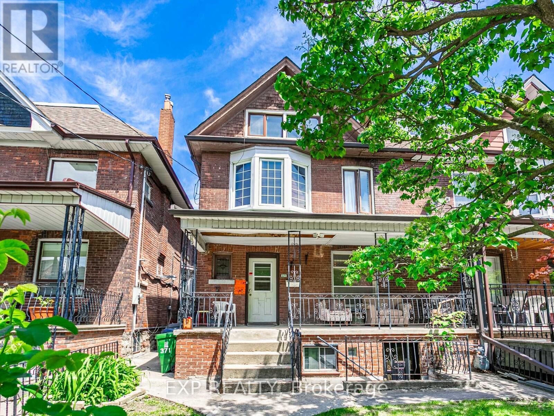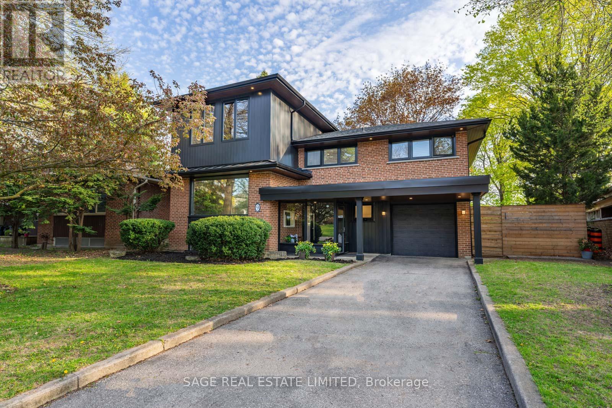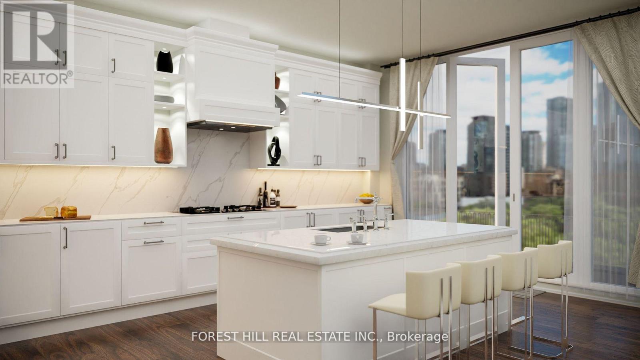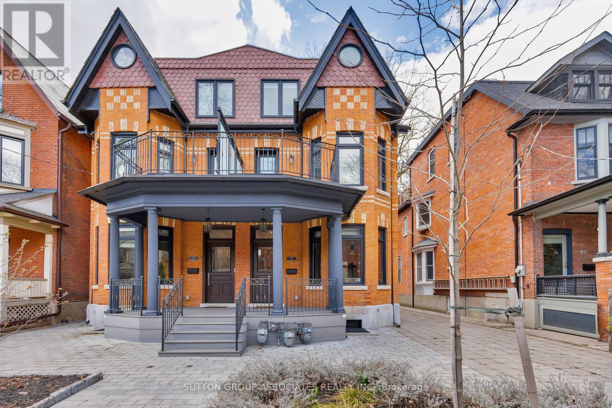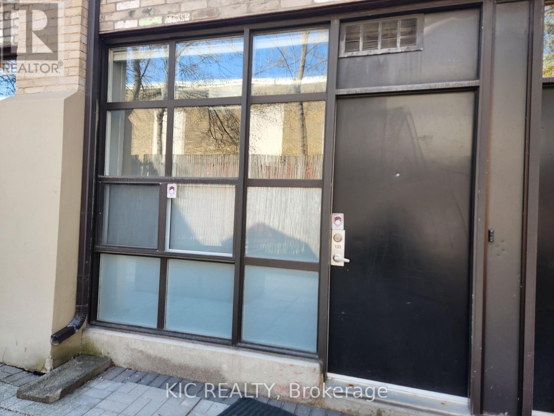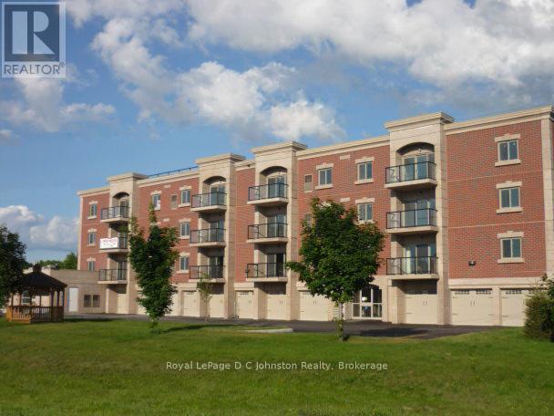516 - 1435 Celebration Drive
Pickering, Ontario
Experience luxury living at Universal City Condos 3! This brand-new, never-lived-in one bedroom, one bathroom podium unit offers unobstructed west-facing views, a modern kitchen with stainless steel appliances, a spacious balcony and a locker! Enjoy the exceptional amenities, including a state-of-the-art fitness center, saunas, a party room, pet spa and beautifully landscaped outdoor terraces with BBQs, pool, cabanas, and firepits. The sleek design features an open-concept layout, quartz counter tops, and top notch finishes. Located in the heart of Pickering, you're minutes from the Pickering Town Centre, parks, schools, and multiple transportation options, including the nearby Pickering GO Station for a quick ride to Union Station. Don't Miss This Opportunity to call it Home! (Some photos are virtually staged) (id:59911)
RE/MAX Hallmark First Group Realty Ltd.
Right At Home Realty
516 - 1435 Celebration Drive
Pickering, Ontario
Experience luxury living at Universal City Condos 3! This brand-new, never-lived-in one bedroom, one bathroom podium unit offers unobstructed west-facing views, a modern kitchen with stainless steel appliances, a spacious balcony and a locker! Enjoy the exceptional amenities, including a state-of-the-art fitness center, saunas, a party room, pet spa and beautifully landscaped outdoor terraces with BBQs, pool, cabanas, and fire pits. The sleek design features an open-concept layout, quartz counter tops, and top notch finishes. Located in the heart of Pickering, you're minutes from the Pickering Town Centre, parks, schools, and multiple transportation options, including the nearby Pickering GO Station for a quick ride to Union Station. Don't Miss This Opportunity to call it Home! (Some photos are virtually staged) (id:59911)
RE/MAX Hallmark First Group Realty Ltd.
116 Oak Park Avenue
Toronto, Ontario
Charming East York Gem Move-In Ready! Discover This Beautifully Maintained Detached 3-Bedroom Home Nestled In A Picturesque, Tree-Lined Neighbourhood. Featuring A Renovated Kitchen With A Cozy Breakfast Nook, Gleaming Hardwood Floors Throughout, And A Bright, West-Facing Backyard. This Home Is Filled With Warmth And Character. The Spacious, Light-Filled Bedrooms Are Complemented By A Stunning Skylight Above The Second-Floor Landing. Freshly Painted In A Timeless Chantilly Lace, The Home Feels Fresh, Modern, And Welcoming.The Basement, With A Separate Entrance, Offers Excellent Potential For Future Development, Ideal For A Recreation Area, In-Law Suite, Or Home Office. The Private Backyard Is A True Urban Retreat, Perfect For Summer BBQs, Entertaining, Or Quiet Lounging. Situated On A Generous 25 X 100 Ft Lot. The Home Also Features A New Furnace And Central Air Conditioning, Offering Comfort And Efficiency Year-Round. Enjoy The Unbeatable Location Just Steps From The Danforth, GO Station, And TTC Subway, With Excellent Walkability To Parks, Schools (Including Gledhill Public School Which Offers French Immersion), Taylor Creek Park, And Vibrant Local Amenities. Blending Comfort, Charm, And Lifestyle In One Complete Package, This Home Is Ready For Its Next Chapter. Open House Sat/Sun. (id:59911)
Keller Williams Advantage Realty
33 - 1995 Pine Grove Avenue
Pickering, Ontario
Exceptional, Extraordinary & Excellent are Just a few words to Present This Meticulously Kept 3 Bedroom 3 BathroomCondo-Townhome Boasting Over 1200 Sq Ft Of Above-Grade Living Area With A Practical & Spacious Layout Nestled In One of the Most Sought-After Pickering Neighborhoods. This One-of-a-kind TownHouse Is Freshly Painted & Features An Open Concept Living/Dining With Gleaming Floors, Pot Lights & Large Bedrooms Combined With A Modern Open Concept And Upgraded Kitchen Boasting Quartz Countertops, Stainless Steel Appliances, Backsplash, Upgraded Tiles, Undermount Sink & Lots Of Cabinet/Counter Space. Walk-Up The Professionally Finished Hardwood Staircase With Wrought Iron Pickets Which seamlessly blends Between The First and Second Floor And Brings You To The Cozy & Comfortable Bedrooms. Enter The Primary Bedroom, Which Not Only Offers A Full Ensuite Bath But Also A Massive Wall to Wall - Mirrored Closet, Offering Extensive Storage Options. This Overly Large Primary Bedroom Provides Great options For New or TO-BE Parents For Their Child's Crib/Play Space Within The Bedroom. Unlike Many Others, This Home Offers Practical Room Sizes for The 2nd & 3rd Bedrooms & Also Features Another Full- Bathroom On The 2nd Floor To Service Those Bedrooms On Its Own. Exceptionally, This Home is Carpet Free Above-Grade And Offers Desired Features Like Landscaped Entrance, A Finished Basement Which Can Be converted Into A REC room, A Gym, Workspace etc, Upgraded Bathrooms, A Sep & Enclosed Storage Area/COLD-ROOM, A Sep Laundry Area With A Laundry Sink, A Fenced Private Backyard + A Private Insulated Garage. Altogether, This Home Is Refreshingly Bright With Tons Of Natural Light & Contemporary Upgrades Making It One Of the Unique Homes With A Perfect Blend of Space, Style & Comfort. A Must See Home. (id:59911)
Sutton Group Realty Systems Inc.
17 Brookridge Drive
Toronto, Ontario
****Classic Midland Park Bungalow**** Great for Investors or Large Families! Spacious and full of potential, this bungalow offers four bedrooms on the main floor and three more in the basement with a separate entrance perfect for rental income or multi-generational living. Featuring mid-century charm with vaulted ceilings, hardwood floors, and original wood trim. Recent updates include a new furnace (2023) and a newly renovated washroom (2025). Located on a quiet, tree-lined street near schools, parks, trails, shops, transit, and more. Currently tenanted with flexibility; all tenants are open to stay, or vacant possession will be available if preferred by the prospective buyer. (id:59911)
Right At Home Realty
71a Montezuma Trail
Toronto, Ontario
Welcome to Your Forever Family Home in the Heart of Scarborough! Discover this charming FREEHOLD townhouse nestled in the highly sought-after Midland & Finch neighborhood. One of the most mature, safe community where properties still owned by most of original owners. This is one of the newest homes in the area, this lovingly maintained property offers the perfect blend of modern comfort and timeless charm. Step inside to nearly 1,700 sq ft of sun-filled living space, thoughtfully laid out for families of all sizes. The main level is warm and inviting, featuring hardwood floors and pot lights throughout, east facing with natural sunlight pouring from it's skylight. Upstairs, you'll find three super bright and generously sized bedrooms and two full bathrooms, perfect for growing families. The fully finished basement apartment is a true bonus with its own bedroom, living area, and full bath, plus a separate entrance through the garage, its ideal for extended family, guests, or rental income (Approx 1$800).Outside, your extra-deep 176 ft backyard is a hidden oasis with beautiful trees offering privacy and tranquility all year round a dream for kids, pets, or gardening lovers! Additional features include: Widened driveway with parking for 3 cars (garage + 1)/Fresh paint throughout/New roof (2021)/and A/C (2020)/Basement apartment completed 2024/sky light. Location is everything, and this home has it all just steps to great schools, TTC (Brimley Rd bus access right from the backyard), parks, Woodside Square, and the famous natural beauty - Brimley Woods Trail. Whether you're a growing family or investors, this home offers unmatched value, potential and versatility. Dont miss the chance to own this dream home! Your next chapter starts here! (id:59911)
RE/MAX Excel Realty Ltd.
76 Torr Lane
Ajax, Ontario
Turn-key Stunning 3-Storey Condo Townhouse in the Heart of Central Ajax. Sizeable and spacious unit, thoughtfully renovated, featuring elegant oak flooring on the main and second levels, along with a beautifully crafted custom staircase extending from the basement to the third floor. Enhanced with custom paneling and quality upgrades throughout offering an abundance of space and style. Filled with natural light, the home offers custom quartz countertops in the kitchen and bathrooms, bright lighting throughout. Fully finished basement complete with home theatre and separate entrance conveniently leading to the underground garage. Perfect for a growing family, located on a quiet street in a sought-after neighbourhood, steps to shopping plazas, big box stores, transit parks, playgrounds, and much more. Maintenance fees include Water, Insurance, Snow Removal, Exterior elements including roof, heated parking garage and windows (recently installed in 2024) This property is a must-see. (id:59911)
Right At Home Realty
2333 Gerrard Street E
Toronto, Ontario
Unlock the opportunity to build a legal 4-plex with full Committee of Adjustment approval, including five granted variances, saving you time, money, and uncertainty. This extra-deep 150-ft lot faces Hannaford and features a rare 8-car parking pad at the rear. A game changer for multi-unit development. Add a laneway suite, redevelop into a custom single-family home, or live in the existing residence while you finalize your vision. With city-owned land buffering the lot, you get added green space and privacy. Carson Dunlop inspection report available. Offers reviewed Tuesday, June 3rd. Opportunities like this don't come often. Redevelopment-ready with all the approvals in place. (id:59911)
Royal LePage/j & D Division
963 Copperfield Drive
Oshawa, Ontario
Luxurious 4(+1) Bed, 2.5 Bath (upper unit) Detached Home in Prime Location Adelaide & HarmonyExperience comfort and convenience in this spacious, sunlit detached home, thoughtfully designed with high-end features and located in a vibrant, sought-after community. The property boasts a grand master bedroom with a king-size bed frame, walk-in closet, and a luxurious 5-piece ensuite bath. Bright interiors are enhanced by large windows and a skylight, creating an inviting atmosphere.The fully furnished kitchen is equipped with a cooking range and range hood, dishwasher, microwave, and refrigerator, seamlessly flowing into the expansive family and living areas. Elegant leather sofa set, King-size bed frame ,Skylight for natural light ,Whole-house water softener with dechlorinator , Energy-efficient hybrid heat pump ,Tankless water heater ,Heated garage ,Solar-powered energy system ,Large driveway with ample parking, Complimentary internet ,Professionally monitored security system. (id:59911)
Century 21 People's Choice Realty Inc.
63 Brownridge Place
Whitby, Ontario
This Gorgeous Beautiful Family Home Situated In High Demand Williamsburg Community Is Sure To Impress! Stunning Home Has 3 Spacious Bedrooms And Filled With Natural Light. Perfect For Families Who Value Comfort And Functionality. Bright And Cozy Family Room.The Spacious Kitchen Features Stainless Steel Appliances. Large Eat In Area That Walks Out To Huge Custom Built Deck. That Overlooks The Amazing Pie Shaped Lot With A Fully Fenced Yard, W/Double Wide Gate And Big Enough For Pool And Tons Of Space Left For The Kids To Play In Outdoor And Outdoor Entertainment Family Fun. Gleaming Hardwood Floors On The Main Floor, Pot Lights And Lots Of Storage Creating An Inviting Atmosphere. Updated With New Deck Painting(2025), New Kitchen Quartz, Backsplash, Hood (2024) And Gas Cooktop, Basement Renovation. It's Conveniently Walking Distance To Catholic & Public Elementary & Secondary Great Schools. Near Parks, and Major Hwy 401/407/412, Making It An Ideal Choice For Families Seeking Luxury, Comfort, And Convenience. ** This is a linked property.** (id:59911)
Anjia Realty
23 - 1455 O'connor Drive
Toronto, Ontario
Welcome To The O'Connor at Amsterdam, An Upgraded Brand New Luxury Condo Townhome In Central East York. Close To Schools, Shopping and Transit. This Beautiful 3 bedroom offers 1,325 sq.ft. interior and 470 Sq Ft of outdoor space. Balconies on Each Level Complete With Appliances, Parking And Locker For Each Unit. Amenities Include A Gym, Party Room And Car Wash Station. Features & Finishes Include: Contemporary Cabinetry & Upgraded Quartz Counter-Tops and Upgraded Waterfall Kitchen Island. Quality Laminate Flooring Throughout W/ Upgraded Tiling In Bathrooms& Upgraded Tiles In Foyer. Smooth Ceilings. Chef's Kitchen W/ Breakfast Bar, Staggered Glass Tile Backsplash, Track Light, Soft-Close Drawers & Undermount Sink W/ Pullout Faucet. The parking and locker are not included. Parking is available for purchase. Includes: Energy Efficient Stainless Steel: Fridge, Slide-In Gas Range, Dishwasher & Microwave Oven/Hood Fan. Stackable Washer/Dryer. (id:59911)
RE/MAX Hallmark Realty Ltd.
Orion Realty Corporation
6 - 1455 O'connor Drive
Toronto, Ontario
Client RemarksWelcome To The Westview at Amsterdam, An Upgraded Brand New Luxurious Chic Urban Townhome complex In Central East York. Close To Schools, Shopping and Transit. This Beautiful 2 bedroom plus main floor den offers 1,325 sq. ft. interior and 2 private balconies PLUS Private Roof terrace totaling 470 Sq Ft of outdoor living space. Balconies on Each Level Complete With Appliances, Parking And Locker For Each Unit. Amenities Include A Gym, Party Room And car wash station. Features & Finishes Include: Contemporary Cabinetry & Upgraded Quartz Counter-Tops and Upgraded Waterfall Kitchen Island. Quality Laminate Flooring Throughout W/ Upgraded Tiling In Bathrooms &Upgraded Tiles In Foyer. Smooth Ceilings. Chef's Kitchen W/ Breakfast Bar, Staggered Glass Tile Backsplash, Track Light, Soft-Close Drawers & Undermount Sink W/ Pullout Faucet. The parking and locker are not included. Parking is available for purchase. Includes: Energy Efficient Stainless Steel: Fridge, Slide-In Gas Range, Dishwasher & Microwave Oven/Hood Fan. Stackable Washer/Dryer. (id:59911)
RE/MAX Hallmark Realty Ltd.
Orion Realty Corporation
12 - 1455 O'connor Drive
Toronto, Ontario
Welcome to The Victoria at Amsterdam, a brand new, upgraded, and luxurious urban townhome community nestled in the heart of East York. This modern 3-bedroom home with an additional main-floor den offers 1,330 square feet of stylish interior living space, complemented by 435 square feet of private outdoor space, including balconies on each level and a spacious rooftop terrace-perfect for entertaining or unwinding. Ideally located near top-rated schools, shopping, and convenient transit, this chic residence features contemporary cabinetry, upgraded quartz countertops with a waterfall-edge kitchen island, quality laminate flooring throughout, and upgraded tile work in both the foyer and bathrooms. The chef-inspired kitchen boasts a breakfast bar, staggered glass tile backsplash, soft-close drawers, an undermount sink with a pull-out faucet, and sleek track lighting, all finished with smooth ceilings for a clean, modern aesthetic. Each unit includes a full set of appliances, and residents enjoy access to premium amenities such as a fully-equipped gym, an elegant party room, and a car wash station. Please note: parking and locker are not included in the purchase price but are available for purchase. Includes: Energy Efficient Stainless Steel: Fridge, Slide-In Gas Range, Dishwasher & Microwave Oven/Hood Fan. Stackable Washer/Dryer. (id:59911)
RE/MAX Hallmark Realty Ltd.
Orion Realty Corporation
5 Penetang Crescent
Toronto, Ontario
Welcome to 5 Penetang Crescent -- a beautifully updated home with endless appeal & unmistakable pride of ownership! Move right in and start enjoying this meticulously maintained and thoughtfully modernized 3+1 bedroom, 3-bathroom detached backsplit nestled on a quiet, family-friendly street. Brimming with natural light and stylish finishes, this home is the perfect blend of comfort, function, and charm. Step inside to a bright, open-concept main floor featuring hardwood floors, pot lights, a stunning renovated kitchen, convenient powder room, and a large bay window that floods the space with light. Upstairs, you'll find three spacious bedrooms and a beautifully updated 5-piece bathroom with double sinks -- ideal for busy mornings and growing families. The fully finished lower level offers incredible flexibility, boasting a separate entrance, large crawl space for storage, second kitchen, rec room, and a bright bedroom with above-grade windows -- perfect for in-laws, guests, or other living arrangements. Outside, the private, tree-lined backyard is fully fenced and ideal for relaxing or entertaining, whether its morning coffee on the patio, sunny afternoons with the kids, or peaceful evenings under the stars. Conveniently located near Scarborough Town Centre, this home offers easy access to public transit, top-rated schools, diverse places of worship, and abundant green spaces -- including Thomson Memorial Park, Knob Hill Park, and Hunters Glen Park -- all just minutes away. 5 Penetang Crescent is more than a house, it's a place to truly call home. Don't miss this one!! (id:59911)
RE/MAX Plus City Team Inc.
Lower - 96 Hiawatha Road
Toronto, Ontario
Available Immediately. Welcome Home in the Heart of Leslieville. Legal Basement, Bright, Spacious And Beautiful 1 Bedroom Separate Entrance Basement With High Ceilings And En-suite Laundry. Located In A friendly Neighbourhood Close To The Beaches. Plenty Of Restaurants, Shops And Grocery Walking Distance Away, cafes, pubs, and minutes to downtown with public transit right at your doorstep. Easily Accessible To Woodbine Beach And One Streetcar Ride To Downtown. No Access To Backyard. Ideal for students and newcomers.Landlord will replace the stove/oven before the occupancy. (id:59911)
Union Capital Realty
72 Jeremiah Lane
Toronto, Ontario
Beautiful Home In The Guildwood On The Park! Offers Anytime (Priced For Fast Action. Please Check The Recent Sales For Reference. You Might Be Pleasantly Surprised). Move-Up Buyers - You Won't Want To Miss This One. Sun-filled open concept with generous living areas, perfect for comfort and entertaining. This luxury end-unit townhome (with extra windows for enhanced natural light and added privacy) exudes pride of ownership and pristine upkeep. Nestled In A Quiet & Family-Oriented Neighborhood. Featuring A Well-Maintained Modern, Upgraded Kitchen (2025): Brand new stainless steel appliances: fridge, stove, dishwasher, range hood & Stylish finishes with a functional layout ideal for cooking and hosting. Cozy Breakfast Area with Walk-Out: Enjoy meals in a bright breakfast nook with Easy access to a private patio, perfect for outdoor relaxation. Three Spacious Bedrooms Offer Privacy & Comfort As Well As A 4-Pc Ensuite In Master Bdrm. Built-In Garage Offering Storage & Parking. Den (Ground Level) Ideal As A Home Office. All Furniture Optional (Please Inquire - Sellers are Moving Out of Province). Location Is A Beauty - Featuring Close Distance to Guildwood GO Station (6 Min Drive), Scarborough Bluffs (11 Min Drive), Guild Park&Gardens (5 Min Drive), Scarborough Golf Course (One Swing Away), Schools (UMC High School, Mason Rd Jr Public School, St. Nicholas Catholic School), Retail, Dining, Grocery Stores (Metro, Walmart, NoFrills) & Convenient Access to Nearby Transit. Erase Your Worries With This Move-In Ready Diamond. Visit With Confidence. (id:59911)
Right At Home Realty
35 Lido Drive
Stoney Creek, Ontario
Beautiful two-story custom multigenerational style home in Winona Park. Spanning 3800sqft over main and upper floors, open-concept design and an additional 1700sqft basement just waiting for your personal touches perfect for a inlaw set-up. Seamless indoor-outdoor flow to your private backyard oasis complete with a sparkling salt water pool, covered dining area and plenty of deck space for lounging—ideal for entertaining or relaxing in style. Located in the desirable 'Community, Beach' neighbourhood just minutes from great schooling and scenic trails for family fitness. The exquisite entry features a 2-story foyer and curved staircase to the expansive upstairs area with four massive bedrooms with their own ensuites. The grand primary bedroom with sitting area offers 5pc ensuite bath and his/hers walk-in closets. A second generous bedroom offers a nanny suite layout with its own ensuite bath and extra space for relaxing. The expansive gourmet kitchen is great for entertaining offering brand new 112x 51 island, granite countertops, and stainless steel appliances. Convenient main floor laundry/butlers pantry area just off the kitchen with its own granite and backsplash and walk out to back yard. Great room off the kitchen features custom cabinetry, cozy gas fireplace and newer flooring throughout. Open plan dining and living room area is perfect for hosting guests. Office/Den on main floor with powder room. Natural light everywhere with new big windows and california shutters and blinds. New asphalt double wide driveway being constructed. Close access to highways, hospitals, transit, and upcoming GO train, 50 Point Conservation Area, Costco, and Winona Crossing for shopping. Great parks and schools within walking distance. (id:59911)
RE/MAX Escarpment Realty Inc.
115 - 88 Colgate Avenue
Toronto, Ontario
Discover the perfect blend of style and functionality in this contemporary 1 bedroom unit located in the heart of Leslieville in the desirable Showcase Lofts. With the open concept living space and soaring 11 ft. ceilings, there is no shortage of stylish features including an exposed brick wall, french doors that open onto your spacious terrace (175 sq ft)) from both the living room and the bedroom, closet organizers and a chefs kitchen with a built-in bar for easy entertaining. Culinary enthusiasts will love the gas cooktop/oven, quartz counters and stainless steel appliances. Having access to your private ground floor terrace allows your guests and for you pet lovers, your pets too can have easy direct access. Desirable building amenities - guest suite, visitor parking, concierge, exercise room, party/meeting room, theatre room - means you have it all! All this and you're right in the heart of Leslieville where you are steps away from incredible restaurants, shopping, neighbourhood parks and recreation and the TTC is just steps away. (id:59911)
Bosley Real Estate Ltd.
125 - 4005 Don Mills Road
Toronto, Ontario
*Newly Renovated with Private Patio, and TWO Parking Spots* Welcome to this unique two-storey condo built by Tridel, offering the perfect blend of space, style, and convenience. Fully renovated from top to bottom, this home features a functional layout, elegant pot lights, new floors, and has been freshly painted throughout. Enjoy cooking and entertaining in the upgraded kitchen complete with quartz countertops, stainless steel appliances, a large island, and custom backsplash. A new room added on the main floor provides flexible space for a home office, playroom, or guest suite. The large living and dining area opens to a private patio and backyard, a truly rare find in condo living. Enjoy the privacy of your own outdoor space, perfect for relaxing, entertaining, or letting kids play safely. Surrounded by greenery, this backyard offers a peaceful retreat that's nearly impossible to find in traditional condo units. Upstairs, you'll find 2 very large bedrooms, including a primary bedroom with four piece ensuite and walk-in closet. Skip the elevator, this home offers ground-level access and 2 parking spots. Just move in and enjoy! (id:59911)
Right At Home Realty
514 Adelaide Street W
Toronto, Ontario
Attention Builders and Developers, Prime Toronto location for Development site. (id:59911)
Sutton Group Realty Systems Inc.
603 - 195 St Patrick Street
Toronto, Ontario
Opportunity Awaits with this 1400 Square Foot Unit Right at University and Dundas. Walk to Transit, Hospitals, Dining, Entertainment and Shopping. The Unit is a 2 Bedroom, 2 Bathroom Model with Solarium has One Underground Parking Space, One Underground Locker, Large Bedrooms and Eat in Kitchen. The "All Inclusive" Lifestyle includes Bell Internet, Cable TV and All Utilities. The Building is Well Maintained with a Recently Remodeled Grand Foyer, 24/7 Concierge/Security and Lots of Amenities: Bike Parking, Saltwater Indoor Pool, Sauna, Gym, Billiards Room, Table Tennis, Squash/Basketball Room. Rooftop Barbeque and Lounge, Party?meeting Room, Koi Pond and Aquarium, Private Dog Park, Guest Parking. (id:59911)
Royal LePage Rcr Realty
Gv 124 - 17 Barberry Place
Toronto, Ontario
Stylish Ground-Level Garden Villa in Bayview Village! Discover this beautiful townhouse-style condo in the highly sought-after Bayview Village community. Featuring a smart, open layout with soaring 9 ceilings, this bright and spacious unit offers the perfect blend of comfort and convenience. Enjoy your own private garden terrace ideal for summer BBQs and outdoor relaxation. The versatile den can easily serve as a second bedroom or home office. The primary bedroom boasts an upgraded built-in wardrobe for added storage.Just steps to Bayview Subway Station, Bayview Village Mall, Loblaws, Pusateris, and ShoppersDrug Mart. Easy access to Hwy 401, parks, top-rated schools, and full condo amenities.Includes a rare ground-level garage parking spot conveniently located near the back entrance.Dont miss this exceptional opportunity! (id:59911)
Welcome Home Realty Inc.
712 - 85 Queens Wharf Road
Toronto, Ontario
Bright And Spacious Open Concept Unit W/ Semi-Ensuite In The Heart Of Downtown Close To Central And All Amenities, Rogers Centre, Loblaws, Ttc, Gardiner, Cn Tower! Trendy Restaurants, Bars, Cafes All Walking Distance. Library Plus Two New Schools And A Community Close By! Condo Has Great Amenities Such As Basketball Court, Sauna, Amazing Gym, Pools, Etc! (id:59911)
Homelife New World Realty Inc.
707 - 33 Singer Court
Toronto, Ontario
Luxury Discovery Condos. Beautiful 1 Bedroom plus Study. Bright & Spacious Quiet Oasis with a Large Balcony. Well Designed Layout with 9 ft Ceiling. Both Living Room and Bedroom can access the Big Balcony. Large Kitchen with Granite Counter Top, One Piece Ceramic Back Splash and Large Centre Island. Lots of Amenities, Indoor Pool, Theatre, Karaoke Room, Children's Play Room, Pool Table, Outdoor BBQ & Patio, Guest Suites etc. Steps to Canadian Tire, Ikea, MacDonalds, Public Transit, 401 etc. Includes 1 Parking, 1 Locker. Shows Immaculate! (id:59911)
Homelife New World Realty Inc.
422 Hounslow Avenue
Toronto, Ontario
Welcome to 422 Hounslow Ave - an exquisite, custom-built home in spectacular Willowdale West. Outstanding design provides a bright and spacious layout with high ceilings on all three levels (14' Foyer, 12' Office, 10' Main, 9' 2nd, 11' Basement). Well-appointed spaces feature opulent finishes crafted with impeccable quality throughout. The welcoming grand foyer leads to an elegant living and dining room. Magnificent eat-in kitchen with a large center island adorned with a stunning Quartzite slab, high-end built-in appliances, a servery, and a breakfast area with expansive windows overlooking the serene backyard. The family room includes a walk-out to the deck, a gas fireplace, and built-in shelving. Beautiful main floor office boasts soaring 12' ceilings and custom built-in shelves. Ascending the stairs, your peaceful primary suite awaits, complete with a luxurious 7-piece ensuite, walk-in closet, private vanity, fireplace, and built-in speakers. Three additional bedrooms, each with walk-in closets and ensuite baths. The fully finished basement includes a bedroom with 4 pc bath, and another section with large recreation room with a walk-out, and wet bar/second kitchen, with heated floors. Thoughtfully designed basement provides for potential separate unit without affecting the enjoyment of the rest of the home. Located in a quiet neighborhood close to schools, shopping, and more, this home offers an exceptional opportunity to experience comfort and luxury, in a highly convenient location! **EXTRAS** Open & bright layout. 4-stop elevator roughed-ins currently being used as storage spaces on every level. 3 gas fireplaces. (id:59911)
Royal LePage Terrequity Confidence Realty
918 - 3 Concord Cityplace Way
Toronto, Ontario
Welcome To Concord Canada House - The Landmark Buildings In Waterfront Communities. Brand New Urban Luxury Living Located In The Heart Of Toronto Downtown. Open Concept Layout, Built-In Miele Appliances, Finished Open Balcony With Heater & Ceiling Light. Great Residential Amenities With Keyless Building Entry, Workspace, Parcel Storage For Online Home Delivery. Minutes Walk To CN Tower, Rogers Centre, Scotiabank Arena, Union Station...etc. Dining, Entertaining & Shopping Right At The Door Steps. (id:59911)
Prompton Real Estate Services Corp.
1601 - 30 Canterbury Place
Toronto, Ontario
Fabulous Location! Finch And Yonge, 2 Bedroom 2 Bathroom. 9 Ft Ceiling, Floor To Ceiling Window With Plenty Of Nature Lights. Great Layout. Laminate Floor Through Out. Morden Kitchen. Walking Distance To Metro, Shoppers, Subway, Restaurants And Shopping Center. Amenities Included Concierge, Excercise Room, Yoga Studio And Etc. Welcome Students And Families. (id:59911)
RE/MAX Atrium Home Realty
371 Crawford Street
Toronto, Ontario
Attention Contractors, Renovators & Investors! A rare opportunity to own a true triplex in one of Toronto's most coveted neighbourhoods just steps to College St, Little Italy, and Trinity Bellwoods Park. This semi-detached property sits on a premium 25 x 112 ft lot with laneway access and a 2-car garage (plus laneway house potential!). Currently configured as three self-contained units: a 2-bed main floor, spacious 4-bed upper unit with 1.5 baths, and a 1-bed basement suite, all with separate entrances. Enjoy existing income from long-standing tenants, offering immediate cash flow. Main and second floor walkouts to private decks, and a full backyard ready for your vision. Sold as-is, where-is. Don't miss your chance to add serious value in a AAA+ location surrounded by fantastic dining, shopping, parks, and transit. (id:59911)
Exp Realty
1308 - 150 Fairview Mall Drive
Toronto, Ontario
Welcome to Suite 1308 at Soul Condos - a stunning, bright and spacious 2-bedroom, 2-bathroom corner unit offering contemporary living. Featuring incredible floor-to-ceiling windows throughout the living space and a large wrap-around balcony with breathtaking, unobstructed panoramic view, this suite is filled with natural light. The stylish open-concept layout showcases a sleek kitchen design with stainless steel appliances. This unit was thoughtfully designed with an ensuite in the primary bedroom and a laundry closet with stacked washer and dryer situated away from the living space. Perfectly located in the well-connected Don Valley Village, just steps away from Fairview Mall, Don Mills Subway & Bus Station, parks, shopping, dining, and entertainment. Enjoy seamless access to Highways 401, 404, and the DVP. Nearby essentials include T&T Supermarket, North York General Hospital, libraries, and community centres. (id:59911)
International Realty Firm
4216 - 252 Church Street
Toronto, Ontario
Brand New 252 Church in the heart of Toronto at Church/Dundas. Open concept High Ceiling One Bedroom Unit Facing Dundas Square. Gorgeous Unobstructed View On Dundas Square! Modern kitchen with built-in appliances, backsplash and quartz counter. Located steps from Dundas Subway Station, Toronto Metropolitan University (formerly Ryerson), Eaton Centre, Countless shops , restaurants, entertainment places. Everything you need is just around the corner. This is urban living at its finest, perfect for young professionals or students seeking style, convenience, and comfort. Internet included! Enjoy state-of-the-art amenities including a fitness Centre, co-working space, rooftop terrace, party lounge, and 24-hour concierge. Walk Score 99 / Transit Score 100. 2 Bikes Parking Spots Are Included. (id:59911)
Right At Home Realty
1509 - 15 Grenville Street
Toronto, Ontario
Luxurious Condo In The Heart Of Downtown Toronto. Steps To U Of T, Ryerson, Hospitals, Financial District, The Public Transit, Upscale Appliances, 9' Ceilings And Floor To Ceiling Windows. Great City View. 2 Bedrooms And 2 Washrooms. Steam Rm, Roof Top Terrace W/Lounge, Fitness Rm. Sound Rm Etc. Integrated Stainless Steel Appliances: Fridge, Stove, Dishwasher, Microwave, One Parking Included (id:59911)
Master's Trust Realty Inc.
3003 - 50 O'neill Road
Toronto, Ontario
Enjoy this 1 Bed + Den condo on the 30th floor at 50 O'Neill Rd, Toronto, with great, unobstructed east views of the city and lake. This well-kept unit has an open layout with lots of light and a big balcony off the living room and bedroom. The kitchen has Miele appliances and granite countertops. The bedroom features floor-to-ceiling windows, and the den works as an office or extra room. Comes with 1 parking spot and 1 locker. Close to Shops at Don Mills, TTC, DVP, and Hwy 401 for easy commuting. Building offers 24-hr concierge, gym, pool, hot tub, sauna, BBQ deck, pet spa, party room, and games room. Perfect for young professionals or couples looking for a solid home in a great spot! (id:59911)
RE/MAX Hallmark Realty Ltd.
15 Hillhurst Boulevard
Toronto, Ontario
For many years, 15 Hillhurst Blvd. has stood as a cherished sanctuary for this family, however, as life's journey unfolds, the time has come to pass on the torch and allow a new family to create their own legacy within these walls. Nestled on a meticulously landscaped 50 x 133 south-facing lot, this extensively renovated 4-bedroom, 4-bathroom home exudes timeless elegance and modern comfort, perfectly tailored to meet the demands of todays urban lifestyle. Its prime location offers easy access to Toronto's prestigious public and private schools, including the highly sought-after Allenby JPS. Step inside to discover a spacious main floor adorned with a thoughtfully designed open-concept kitchen and family room, featuring a wood-burning fireplace, bespoke breakfast area with a built-in bench, a generous mud room, and a strategically positioned powder room. The kitchen, handcrafted by Stutt Cabinetry, is a culinary haven with solid honed marble counters, top-of-the-line appliances, and a sprawling center island. Every opportunity to create storage, no matter how insignicant the space may seem, has been brilliantly used. The living room and dining room, boasting gleaming hardwood floors and an inviting open-flame gas fireplace, provide the perfect setting for both formal gatherings and casual get-togethers with friends and family. Descend to the fully finished lower level, where you'll find an impressive laundry room equipped with not one, but two washing machines and dryers, ample storage, a spacious recreation room, a 5th. bedroom or office space, and a delightful 3-piece bathroom. Comprehensive floor plans and a stellar Carson Dunlop home inspection report are available online. Welcome home! (id:59911)
Royal LePage/j & D Division
24 Anvil Mill Way
Toronto, Ontario
Rarely Available Gem in Sought-After Bayview Mills. Welcome to 24 Anvil Millway, a golden opportunity to enjoy carefree living in one of Mid town's most desirable communities. Surrounded by manicured gardens and lush parks, this beautifully maintained 2-bedroom, 2-bathroom townhouse offers an exceptional blend of comfort, functionality, and charm.Whether you're dreaming of a sun-filled living space overlooking the pool, a superb kitchen with upgraded cabinetry and a luxurious island, or a completely private and separate home office to focus or run your business this home checks all the boxes. Enjoy the ease of no elevators, and step into a lifestyle enriched by nature, convenience, peaceful walks in the park and a welcoming community of friendly, caring neighbours. Features you'll love include: Bright, functional layout perfect for entertaining. New windows for energy efficiency and year-round comfort. Upgraded stainless steel appliances: fridge, stove, dishwasher, microwave, and extractor hood. Convenient main-floor washer and dryer. Ideal for entrepreneurs and creatives. Bring business clients to your stand-alone office, not into your private home. Steps to top-rated schools, grocery stores, and community amenities. Easy access to DVP, 404, and 401. Walkable, peaceful surroundings in a nature-filled setting. Over 1,100 Sf of finished living space. Don't Miss This chance to substantially upgrade your lifestyle at a price you can afford. Dare to compare ! (id:59911)
Sutton Group-Admiral Realty Inc.
204 - 319 Merton Street
Toronto, Ontario
Welcome to this stylish and functional one-bedroom suite in the prestigious Domain residence, ideally situated in the heart of midtown Toronto. Featuring soaring 9-foot ceilings, hardwood floors, and floor-to-ceiling windows with California shutters, this bright and elegant unit is designed for modern living. The spacious bedroom and open-concept living area both walk out to a large balconyperfect for relaxing or entertaining.The kitchen boasts full-sized appliances, a generous granite island, and ample storage space. Residents enjoy exceptional amenities, including a 24-hour concierge, full-time property management, indoor pool, hot tub, fully equipped gym, sauna, party/theatre room, billiards, and meeting spaces. Outdoor lovers will appreciate private access to the scenic 9-km Beltline trail.Just minutes from the Davisville TTC station, this home offers the perfect mix of comfort, convenience, and community. (id:59911)
RE/MAX Hallmark Chay Realty
602 - 70 Queens Wharf Road
Toronto, Ontario
*** Luxurious bright and Condo one bedroom plus Den corner unit. *** 708 Sqft plus 40 Sqft Balcony beautiful layout. Laminated flooring. Large separate flex Den with windows can be used as second bedroom. Modern Kitchen with premium build in appliance, Stove, Microwave, Built in dishwasher. Convenient washer/dryer, Amenities include 24 hour concierge, Guest Suites, indoor pool, Party/meeting Room. Close to all transits, waterfront recreation, CN Tower, Rogers Centre, Restaurants, Ripley's Aquarium, Union Station. $$10K upgrade on soundproof window in prime Bedroom. **Parking at 85 queens wharf** (id:59911)
Bay Street Group Inc.
9 Lionel Heights Crescent
Toronto, Ontario
Nestled in the coveted Parkwoods-Donalda neighborhood, 9 Lionel Heights offers a harmonious blend of modern luxury and natural tranquillity. This Modern detached home, situated on a south-facing, pie-shaped lot that expands to 74 feet at the rear, overlooks the serene Broadlands Park, providing a picturesque backdrop for daily living, those seeking a private oasis and beautiful sunsets. With a recent comprehensive top-floor addition and designer renovation completed in 2022, the property boasts high-end finishes and thoughtful design elements that maximize natural light and capitalize on its park-facing orientation. Designed with an emphasis on natural light, the home features expansive windows and open-concept spaces that create a bright and airy atmosphere. Custom glass railings, wide-plank white oak engineered hardwood flooring further elevate the interior's modern aesthetic. The chef-inspired kitchen serves as the heart of the home, seamlessly integrating with the open concept living and dining areas. An oversized breakfast Bar island with quartz countertops and a waterfall feature, ample custom cabinetry/storage with soft-close drawers, Oversized windows with remote privacy blinds offer unobstructed views of the expansive front yard, while a triple-door walkout leads to a custom deck overlooking the lush pool-sized backyard and Broadlands Park. Every detail of this home has been meticulously crafted to offer both functionality and style. The primary suite, on the newly added third level, offers a private retreat with a full window wall of unobstructed views, two full walls of custom closets, built-in organizers, a spa-like 5-piece ensuite with a freestanding tub, heated floors, and double vanity quartz counters. A Rare opportunity to own a meticulously renovated home in one of Toronto's most desirable neighbourhoods with proximity to The Shops at Don Mills, Donalda Golf Club, top schools, parks, & community, this residence caters to discerning buyers. (id:59911)
Sage Real Estate Limited
Main - 222 Finch Avenue E
Toronto, Ontario
Excellent Location, Potential of Commercial & Residential, Newly Renovated, Spacious 3 bedroom Bungalow with Possibility of 4 bedrooms, In-suite Laundry, Quartz Countertop, Bus stop at front Door, Step to Yonge St, Bayview Ave, Finch Subway station, Viva, GO Bus, Minutes To Hwy 401, Easy access to University of Toronto, Seneca College, York University, Toronto Metropolitan University, OCAD, George Brown College, Downtown Toronto, Catchment of High Ranking Schools (Finch PS, Cummer Valley MS, Earl Haig SS), Welcome To New Comers And International Students Under Conditions, No Pet No Smoking! Can be used as an office or commercial unit under conditions! (id:59911)
Aimhome Realty Inc.
801 - 128 Hazelton Avenue
Toronto, Ontario
Welcome To 128 Hazelton Avenue, Brand New Luxury Boutique Living In The Heart Of Yorkville. Rare 2-Storey Suite Offering! With 17 Only Residences & the only 2 storey suite in the building. Imagine This Ultimate Peace & Privacy You Have. This Sub Penthouse Suite Offers North, South & beautiful sunset West Exposures With Almost 4,000 Square Feet. Incredible Detail With Italian Marble, Intricate Millwork Design, Private Elevators and Luxurious Amenities. Unobstructed North (Ramsden Park) & South (Toronto Skyline) Views! **EXTRAS** 2 storey suite with Valet Parking, Fitness Centre, Private Dining & Library Room Access, 10' Ceilings, Custom Designed Kitchen With Built In Miele Appliances, High Efficiency Washer/Dryer, Private Locker. Property Is Under Construction. (id:59911)
Forest Hill Real Estate Inc.
1011 - 1 Concord Cityplace Way
Toronto, Ontario
Welcome To Concord Canada House - The Landmark Buildings In Waterfront Communities. Brand New Urban Luxury Living Located In The Heart Of Toronto Downtown. Open Concept Layout, Built-In Miele Appliances, Finished Open Balcony With Heater & Ceiling Light. Great Residential Amenities With Keyless Building Entry, Workspace, Parcel Storage For Online Home Delivery. Minutes Walk To CN Tower, Rogers Centre, Scotiabank Arena, Union Station...etc. Dining, Entertaining & Shopping Right At The Door Steps. (id:59911)
Prompton Real Estate Services Corp.
2108 - 117 Mcmahon Drive
Toronto, Ontario
Fabulous 2 bdrm 2 full bath corner suite. 1 parking & 1 locker included. en-suite laundry, large balcony. ultra modern. bright & cheerful. great views. close to Bayview Village, TTC, 2 subway stations, Go transit, NY General Hospital, 401 & more. Just move in & enjoy. (id:59911)
Goldenway Real Estate Ltd.
1409 - 7 Golden Lion Hts Avenue
Toronto, Ontario
Step into the sleek foyer of this modern corner unit at M2M Condos, ideally located at Yonge and Finch in the vibrant heart of North York. Designed with an open-concept layout, the space flows seamlessly, offering the perfect balance of style and function for both everyday living and entertaining. Floor-to-ceiling windows fill the suite with natural light and showcase panoramic northwest views of the city skyline. Enjoy the rare luxury of two private balconies one extending from the living area for evenings under the stars, and another off the primary bedroom, ideal for peaceful mornings. The primary suite is complete with a 4-piece ensuite oasis, offering spa-like comfort and privacy. The kitchen is a chefs dream, outfitted with stone countertops and sleek modern appliances, blending form and function beautifully. A spacious laundry area with extra storage adds everyday convenience. Step outside and you are moments from Finch Station, top-rated schools, parks, shopping, dining, and an integrated community with curated green spaces, retail, and lifestyle amenities. This is elevated urban living refined, connected, and truly move-in ready. One parking and locker included. (id:59911)
Exp Realty
1101 - 99 Broadway Avenue
Toronto, Ontario
Welcome to Citylights on Broadway North Tower, a stunning 1-bedroom condo perfectly situated at Yonge and Broadway, just steps from the subway. This spacious and affordable unit features a smart, functional layout with large windows and large balcony for entertainment. The modern kitchen includes built-in appliances, quartz countertops, marble-like tile backsplash, and under-cabinet lighting, while the large four-piece bathroom and walk-out balcony add to its charm. Enjoy over 28,000 sq. ft. of professionally designed amenities, including two pools, an outdoor theater, lounges, a BBQ area, a party room with a chefs kitchen, a fitness center, a yoga area, and a basketball half-court. Nestled in the vibrant Yonge-Eglinton neighborhood, this condo offers unparalleled convenience with dining, shopping, and entertainment just moments away. Don't miss this incredible opportunity to own a beautiful home in a prime location! **EXTRAS** Stainless Steel Fridge, Stove & Microwave, B/I Dishwasher, Washer, Dryer, All Existing Electric Light Fixtures & Window Coverings. Wood tiles at balcony. Internet Included. One Locker Included. (id:59911)
First Class Realty Inc.
703 - 70 Forest Manor Road
Toronto, Ontario
672Sf +104 Balcony, Large Den (Can Be Converted To 2nd Br) . Luxurious 9 Ft Ceilings, Bright And Sunny South Exposure. Fairview Mall Across Rd, Subway Downstairs! Minutes To 404 & Dvp. Steps To T&T Supermarket, Rests, Community Centre, Library, Schools & Park. Gymboree For Children. Wonderful Pool, Hot Tub, & Gym, Sauna, Yoga Room. 24 Hrs Concierge, Visitor Parking (id:59911)
Master's Choice Realty Inc.
38 Howland Avenue
Toronto, Ontario
Luxurious Annex total reno. Stunning Victorian multi unit home. Rarely offered renovated throughout. Set amongst exclusive Annex mansions. Striking historical details with modern conveniences. Soaring 10 ceilings. Three bedroom owners' suite with 2 decks. Fabulous kitchen. Bright living space. Primary suite with ensuite bathroom and dazzling rooftop deck. Fantastic main floor 2 bedroom unit. Walkout to deep landscaped garden. Basement 2 bedroom unit with 2 ensuite bathrooms. Separate entrance. Prestigious Annex location on a most desirable block. Walk to parks, Bloor Street shops, restaurants and cafes. Steps to Royal St Georges , near demand public and private schools. (id:59911)
Sutton Group-Associates Realty Inc.
135 - 284 St Helens Avenue
Toronto, Ontario
Stylish Loft Living At Its Best!! This Very Functional Bachelor Unit Could Be Great For Living In A High Demand Community Top QualityDazzling Bathrm W/ Vessel Sink & Double Glass Shower Stall W/7 Jets. Premium 'Dark Chocolate' Hardwd Flrs, Upgraded/Larger Kit Incl. Luxury Brass& Glass Backsplash. Flooded W/ Light-Private Entrance On Quiet Leafy North Side Of Bldg (id:59911)
Kic Realty
63 Birchcliff Avenue
Kawartha Lakes, Ontario
Calling all fishing and boating enthusiasts! Check out this two bedroom year round home in a waterfront community with public access on Sturgeon Lake. With a private backyard and a park just steps away, it's the perfect spot for your family. Enjoy the view of the lake from your deck while cozying up by the fireplace in the open concept great room ideal for entertaining . If youre a handyman, this is the perfect project for you. Just a few touches and upgrades needed. Don't miss out on this incredible opportunity! (id:59911)
Royal Heritage Realty Ltd.
202 - 221 Adelaide Street
Saugeen Shores, Ontario
Sell the lawnmower and snowblower your carefree lifestyle starts here! Welcome to relaxed condo living in the heart of beautiful Southampton, Ontario. This spacious 2-bedroom, 1.5-bath apartment-style condo offers the perfect blend of comfort, convenience, and low-maintenance living. Just a short walk to the beach, Tim Horton's, Rexall, and downtown shopping, you'll have everything you need right at your doorstep. Enjoy west-facing sunsets from your private balcony, or entertain friends and family on your own rooftop patio (one of only four in the entire building). Inside, you'll find quality finishes throughout, including hardwood floors, granite countertops, gas heat, and central air conditioning, making this home an ideal choice for retirees or empty nesters seeking comfort without compromise. Located in this well-maintained 24-unit building that features a secured entrance, heated garage, private storage lockers, fitness room, and a rooftop patio complete with BBQs perfect for gathering with neighbours while soaking in the spectacular Lake Huron sunsets. If you're ready to leave yard work behind and embrace a more relaxed lifestyle, this condo might just be the perfect fit. (id:59911)
Royal LePage D C Johnston Realty



