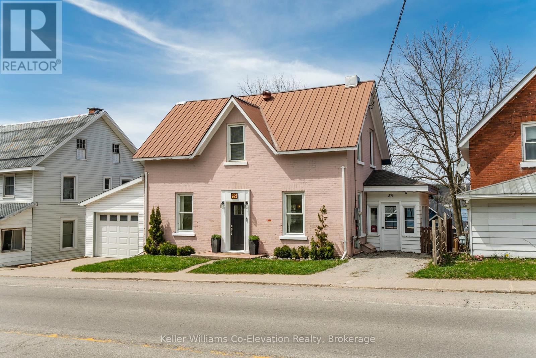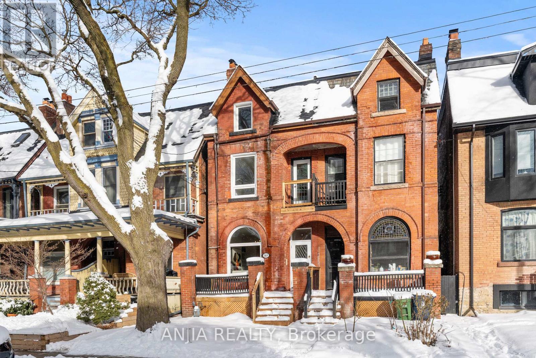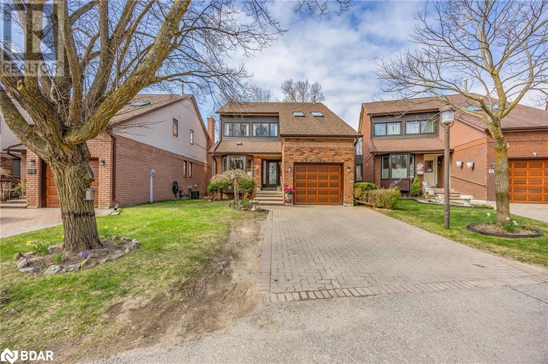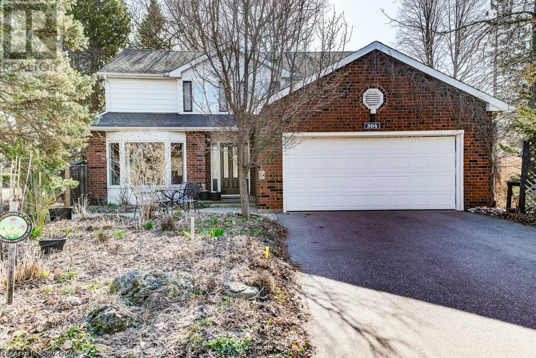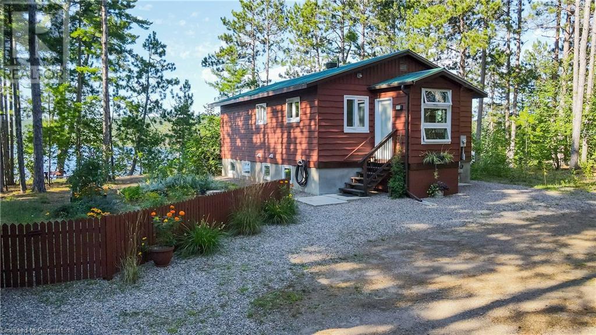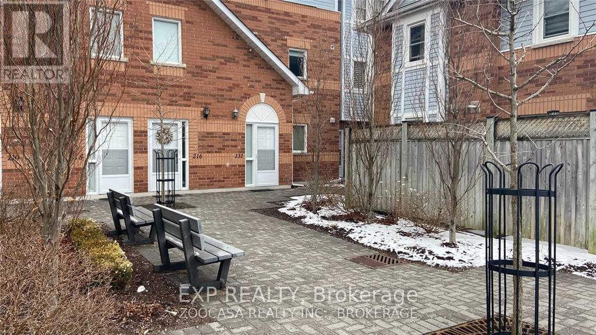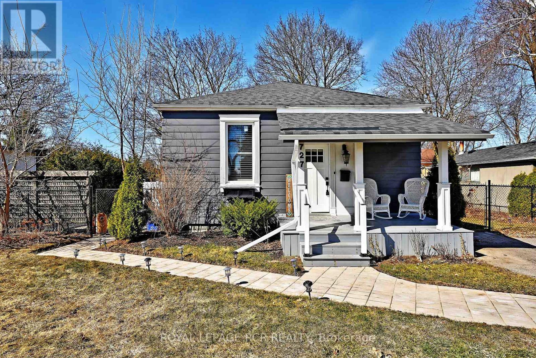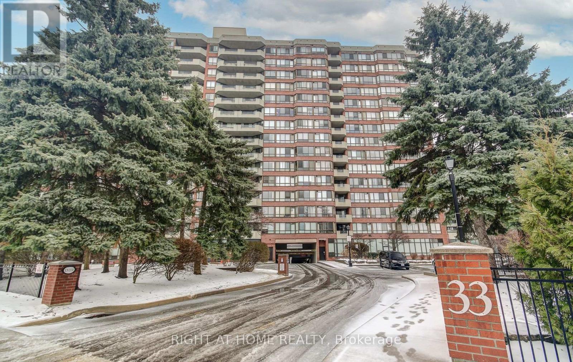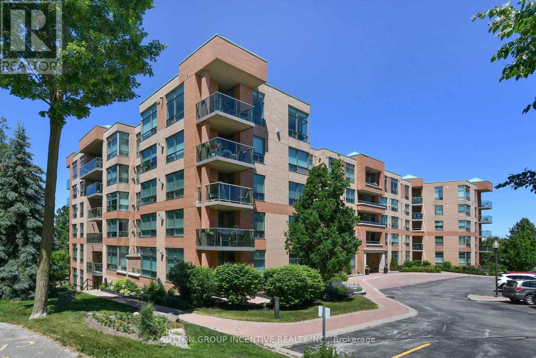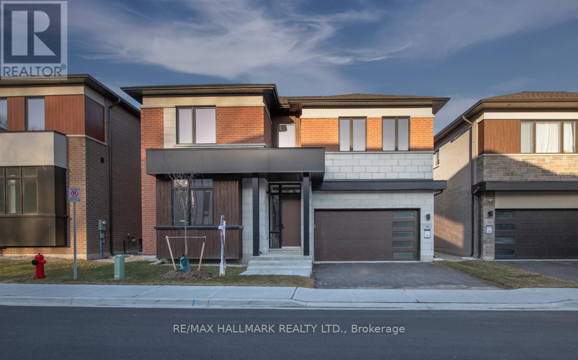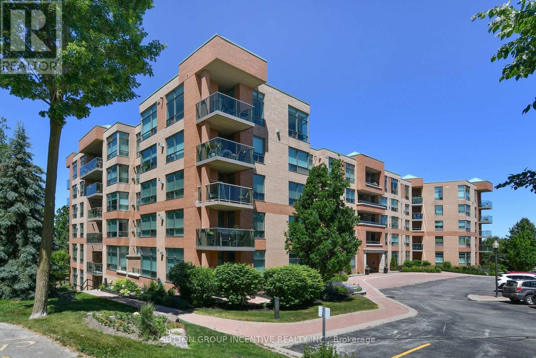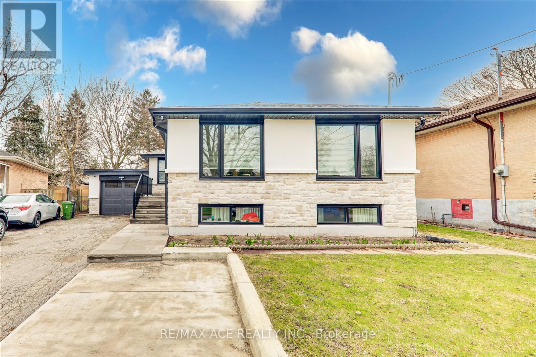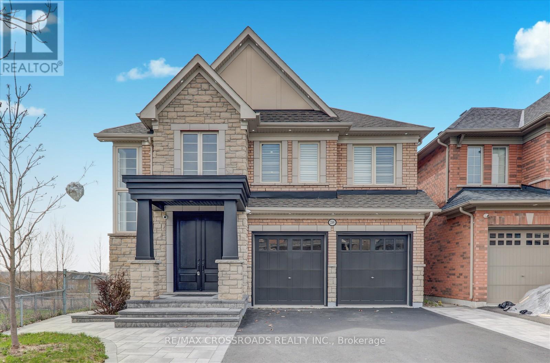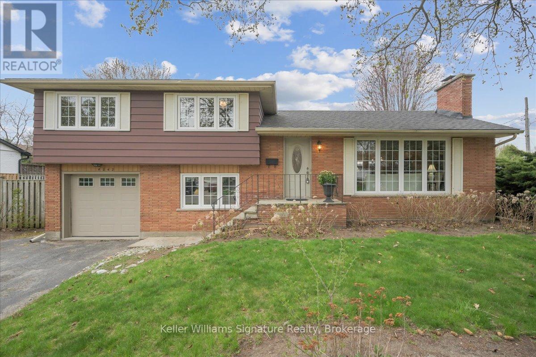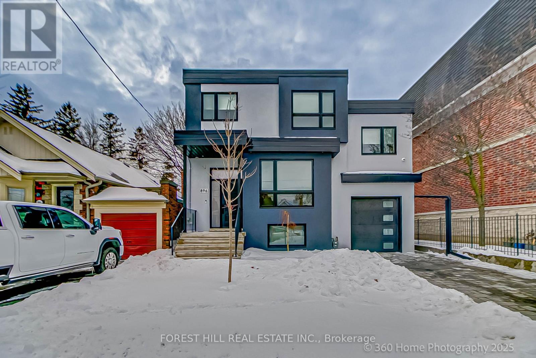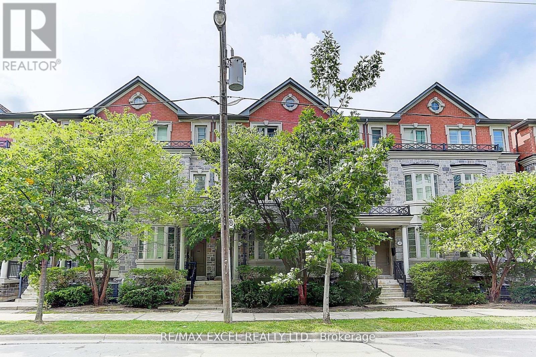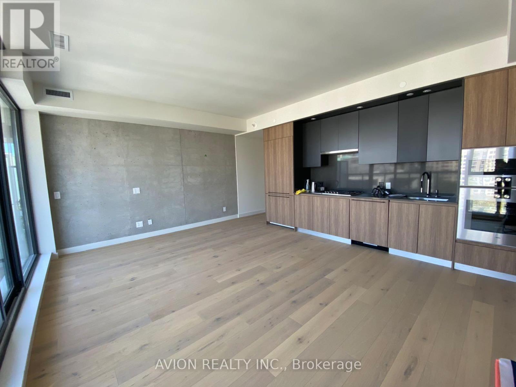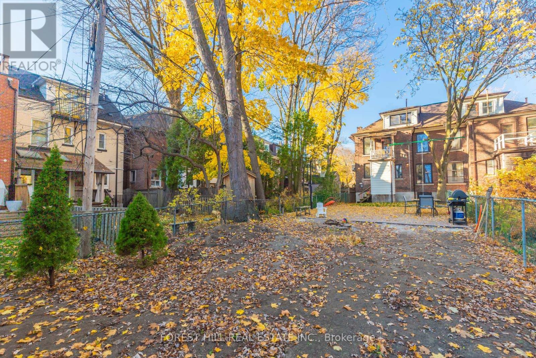120 Harlandale Avenue
Toronto, Ontario
**Location-Location-Location-Close To Yonge/Sheppard Subway(5 Mins Walking Distance) Best prime land-Fully top to bottom renovated to Live/Rent for Family/Investors to build a dream home in hi-demand/desirable location.**Premium Land 50X117.66Ft Land(POTENTIAL SEVERANCE Opportunity) & Surrounded By Luxury Custom-Built New Homes* Step into luxury with this fully renovated home that feels like a new spaceship, just moments away from Yonge and Sheppard subway station. Featuring the best schools in Toronto nearby, this property boasts huge windows, high-end kitchen appliances, separate laundry for both the basement and main floor, all nestled on a large lot with a spacious backyard. Don't miss out on this modern oasis. (id:59911)
Century 21 Heritage Group Ltd.
2303 - 199 Richmond Street W
Toronto, Ontario
Modern Studio On Richmond At Downtown Core. One of Most In-Demand Floorplan At The Building, Unobstructed Eastern Views of City Hall. Close to 500Sf One Bed Layout W/Open 80Sf Balcony. Natural Lights Filled, 9Ft Flr-to-Ceiling Windows. European Style Kitchen, Bedroom In Semi-Ensuite, Closet Organizers. Steps to Subway, Transits, Schools, Hospitals, Financial & Entertainment District Fine Dining and Shopping. One Locker Included. Upscale Amenities Include 24Hr Concierge, Rooftop Deck w/Hot Tub, Gym, Party Lounge, Yoga Studio and Outdoor Terrace. **EXTRAS** Integrated Miele Kitchen Appliances, Quartz Countertop and Under Cabinet Lights. Unit Freshly Painted, Kitchen Cabinet Doors and Bathroom Vanity Doors Updated w/Upscale Finish. (id:59911)
Right At Home Realty
261 Johnston Avenue
Toronto, Ontario
This Vintage Custom Built Arts & Crafts Home in West Lansing is on one of the most desirable streets. This property features a lush lot with perennial gardens, Bing Cherry Trees, a grape producing arbor and surprising amount of privacy. In the best of locations - within walking distance of Subway, TTC, Cameron Public School, St Edwards Catholic School, as well as Earl Bales Park, which features a Ski centre, walking Trails, playground, dog park, Amphitheatre & Community Centre. Minutes to the Don Valley Golf Course & Stuart Greenbelt. This unique Home is a wonderful opportunity to get into one of the best neighborhoods in the area. Don't be fooled by the exterior - This home has good bones and quality finishes not found in homes in this price range. Get into one of the best neighborhoods at a fantastic price. (id:59911)
Housesigma Inc.
59 Robert Street W
Penetanguishene, Ontario
Charming Century Home with Modern Upgrades in the Heart of Penetanguishene! This beautifully updated 3-bedroom home is truly move-in ready, offering a perfect blend of historic charm and stylish renovations. Recent upgrades include a modern kitchen, newer flooring, an inviting fireplace and new furnace (2020), ensuring you enjoy both beauty and functionality. The property also features a single-car garage and an unfinished basement with walk out to yard and rough in for bathroom, providing ample storage and potential for more living space. Take in harbour views from your back deck, unwind in the cozy three-season sunroom, or enjoy quality time in the spacious backyard ideal for any family. Just steps away, Rotary Park this location offers scenic trails, a dog park, beaches, a splash pad, playground, and waterfront green space, perfect for active lifestyles and evening strolls. You'll love being a short walk from downtown Penetanguishene, where quaint shops, restaurants, and cafés create a vibrant small-town atmosphere. All this, just minutes to Midland and under an hour to Barrie this is your chance to embrace the good life in one of Georgian Bays most charming communities. (id:59911)
Keller Williams Co-Elevation Realty
165 Howland Avenue
Toronto, Ontario
Welcome to this exquisite Victorian home in The Annex, where historic charm meets modern sophistication. Recently renovated while preserving its soaring ceilings, this home is filled with natural light and contemporary elegance.Perfectly situated near top schools, parks, and amenities, this residence offers a serene outdoor oasis. Relax on the private front deck or unwind in the tranquil Japanese-inspired backyard, featuring a dry landscape design for a peaceful retreat. The expansive 173-foot deep lot provides ample space for a lounge, dining area, swimming pool, or even a laneway house. You Can Design It, Custom outdoor lighting enhances the ambiance, creating a stunning evening atmosphere.Inside, the home boasts a modern aesthetic with a gourmet kitchen that seamlessly connects to a flexible family/breakfast space with direct backyard access. A comprehensive 2019 renovation updated all house , with further kitchen and deck enhancements in 2024. The primary suite allows for multiple wardrobe configurations and the option to add an additional bathroom. Each floor features a well-appointed family bathroom.The third floor offers a versatile space or additional living area. The finished basement, with a separate entrance, includes a recreation area, bedroom, three-piece bathroom, and ample storageoffering excellent rental income potential or a private in-law suite.Street parking permits for one to two vehicles may be available upon application. This is a rare opportunity to own a meticulously updated home in The Annex, seamlessly blending timeless character with modern luxury. This Home Is Perfect For Any Family Looking For Comfort And Style. Don't Miss Out On The Opportunity To Make This House Your Dream Home! A Must See!!! (id:59911)
Anjia Realty
1967 Yonge Street
Toronto, Ontario
Cafe Plenty is an exceptional opportunity for any business owner looking to establish themselves in one of Toronto's most desirable and high-traffic neighborhoods. Located at the bustling intersection of Yonge and Davisville, this café enjoys outstanding visibility with a steady flow of pedestrians and drivers. Known for its inviting atmosphere and delicious offerings, including coffee, sandwiches, and sweets, the café has built a loyal customer base. The combination of its prime location, strong reputation for quality, and a vibrant local community makes Cafe Plenty a unique listing with excellent potential for continued growth and success. (id:59911)
Royal LePage Signature Realty
80 Orchard Point Road Unit# 604
Orillia, Ontario
EXPERIENCE LUXURY LAKEFRONT LIVING AT THIS STUNNING CONDO FEATURING A LARGE BALCONY & HIGH-END FINISHES! Welcome to 80 Orchard Point Road #604, a stunning waterfront condo offering breathtaking views of Lake Simcoe! Step inside this sun-drenched, open-concept space where every detail exudes sophistication, from the elegant crown moulding to the beautiful flooring and upscale finishes throughout. The modern kitchen is a culinary dream, featuring sleek white cabinetry, a tile backsplash, a breakfast bar, and top-of-the-line built-in appliances, including a double wall oven, microwave, and cooktop. The expansive living room boasts a cozy fireplace and seamless access to a large balcony, perfect for taking in the spectacular lake vistas. With two spacious bedrooms each with closets and two full bathrooms, including a primary bedroom with a 4-piece ensuite, this home is designed for both comfort and luxury. This ?well-maintained building has outstanding amenities that elevate your lifestyle including an infinity pool, hot tub, rooftop terrace, fitness centre, and media room all at your fingertips. Plus, with in-suite laundry and an included underground parking space, convenience is assured. Located minutes from downtown Orillia, you’ll enjoy easy access to boutique shopping, fantastic dining, and cultural venues, as well as nearby parks, beaches, and the Lightfoot Trail. This condo is the ultimate choice for active adults seeking low-maintenance living in a luxurious, lakefront setting! Don’t miss this rare opportunity to live your waterfront dream! (id:59911)
RE/MAX Hallmark Peggy Hill Group Realty Brokerage
62 Riverview Road Unit# 4
Alliston, Ontario
Prime location in the Green Briar community in Alliston Ontario. This home boasts stunning views of nature backing onto the Nottawasaga rRver, golf course and walking paths. This 2 plus 1 bedroom , 3 bathroom detached home with walk-out lower level is located on a court for extra privacy. Beautiful kitchen has granite counters, stainless steelJen Air appliances, kitchen island with beverage centre & so much cupboard space. This bright model has hardwood flooring, windows stretching across the back leading to the deck, giving optimal views from the open concept dining room, and living room with gorgeous floor to ceiling brick gas fireplace, cathedral ceiling & skylights. Other features include brand new (2025) furnace with HEPA filter (removes 99.97% of dust, pollen, etc), owned tankless water heater, central vac, reverse osmosis for kitchen, main floor laundry, powder room, loft with gorgeous primary bedroom with large spa-like en-suite with skylights, 2 walk-in closets, studio/office area & lovely second bedroom with French doors & balcony. Finished lower level has huge windows, walk-out to your private covered patio and green space, along with a guest bedroom, kitchenette/wet bar, extra storage room & another cozy gas fireplace. This home has it all. Live your best life in this active adult lifestyle community located less than 1 hour from Toronto . Living here means never having to cut your grass again as well as enjoying 2 spectacular golf courses, walking trails, a community centre steps away with a range of daily events and stay healthy at the adjacent Nottawasaga Resort with their 70,000 sq foot fitness club with gym, indoor pool, sauna, racquetball as well as massage, salon services and lovely restaurant and bar. Close by, the area is abundant with shopping, specialty shops, theatres and fine dining. This home needs to be added onto your must see list! (id:59911)
Coldwell Banker Ronan Realty Brokerage
2nd Floor - 1171 Dundas Street W
Toronto, Ontario
2nd floor, under renovation and soon to be ready: two Bedrooms, one bathroom (3pc) and one powder room (2pc bathroom) with Juliet balcony at the front, huge balcony / deck at the back on Dundas West. See floor plan attached. Primary location, just steps away from Ossington and Trinity Bellwood, the heart of real downtown Toronto. The Streetcar and buses are right in front of the building. Surrounding with restaurants and retail stores. Each apartment has a nice layout, a lot of natural lights in the living room and skyline in the bedroom/kitchen. Kitchens with all brands new appliances; en-suite laundry. Ready to move in from April 1st or May 1st. Price: $3,000/month, utilities extra (id:59911)
Century 21 Regal Realty Inc.
301 - 10 Capreol Court
Toronto, Ontario
First time buyers and investors, don't look any further... Welcome to Parade 1 in the unique City Place Neighborhood! This incredible freshly painted suite offers open concept designer layout and features a contemporary kitchen with integrated and built-in appliances plus unparalleled storage in a beautiful floor-to ceiling pantry rarely found in units of this size. It is both an eat-in and open concept, and overlooks the living room, balcony and city view. After relaxing in the bright comfy living room you can walk out to the generous balcony and enjoy a coffee or drink with the skyline view. Or retreat to and recharge in the large primary bedroom with wall-to wall closet and east exposure. The separate den offers the flex space to use as an office, guest room or separate formal dining room if that's your preference. Just painted and ready to move in! The Parade condominium offers its residents a truly one-of-a-kind lifestyle with full luxury building amenities, such a as a pool, sauna jacuzzi, gym, pool tables, lounge area, kids play area, cinema, squash court, community washer/dryer and more! And when it comes to location, location... this has it all!!Across the street are Sobey's supermarket, Canoe Landing Community Recreation Centre, banks restaurants, boutique amenity retailers and Canoe Landing park with dog off-leash area, playground splash pad multi-purpose fields and more! Just steps or minutes to the heart of Toronto's sports and Entertainment Districts, King West, Harbourfront, Lake Ontario and Billy Bishop Island Airport. Easy access to TTC and highway! Currently vacant but alternate pictures offered of when it was occupied. (id:59911)
RE/MAX Premier Inc.
304 Faraday Court
Waterloo, Ontario
A true classic in every way, this impeccable Beechwood home is ready for a new family to make memories. Located on a quiet jut off of Faraday & backing on greenspace leading to Molly Bean Playground, this is the perfect spot for children to play outdoors & adults to find sanctuary from everyday life. The generous foyer is just right for greeting guests & reveals the centre hall plan leading through French doors to the bright formal living room & cozy family room with gas fireplace, built-in shelving and cabinetry, and sliders leading to the backyard retreat. The kitchen is spacious and fitted with plenty of white cabinetry & a beautiful view of the yard through the all-season sunroom, a well-thought-out addition that provides space for informal dining & another route to the deck and yard - a glorious spot for indulging a green thumb! There is also a formal dining room, perfect for special occasions & entertaining. Finishing off the main floor is a powder room & laundry room. Upstairs you will find 4 spacious bedrooms & 2 bathrooms. The primary suite looks over the greenspace at back, & offers an updated ensuite bath & walk-in closet. The finished basement is the perfect space for movie night & also provides an abundance of built-in storage options plus a bonus room that is perfect for a home office, gym or kids’ playroom. The yard is truly a nature lover’s paradise, with a large composite deck, carefully cultivated native plantings & relaxing pond. You can’t help but love the award-winning naturalized gardens & eco-friendly features of this home, including a 240-volt electric vehicle charger, upgraded (R-60) attic insulation (2023) & rain barrels with overflow directed to the gardens (& qualifying for City of Waterloo Stormwater Credit). Lennox AC/Furnace (2024), roof with 40 year shingles (2009), water softener (2021), updated windows. Your family will love the Craigleith HOA – spend the summer gathering with friends at the pool & playing tennis or pickleball! (id:59911)
Royal LePage Wolle Realty
424 Maple Avenue N
Listowel, Ontario
Welcome to Maple Avenue. Situated on a quiet street, this 3 bedroom, 2 full bath backsplit is located on a lot that backs onto peaceful farmland. The home is complete with 28 x 23 foot insulated and in-floor heated shop w/60 amp service that could be set for just about anything. Inside the home you will find an abundance of natural light and vaulted ceilings. The updated kitchen was completed in 2017 with granite countertops, vinyl flooring and pot lights. The living room and top floor have hardwood floors, pot lights and a large bay window. The upstairs 3 pc. bathroom was renovated in 2023, and the basement was renovated in 2020 with a large rec room & 3 pc. bath/laundry room. The concrete driveway has plenty of parking spaces (6-8), out back there is a stamped concrete patio to relax & enjoy during warmer weather. There is a privacy fence to the right of the driveway & fully fenced backyard. Close to many amenities, short commute to K-W & Cambridge. (id:59911)
Royal LePage Wolle Realty
108 Garment Street Unit# 809
Kitchener, Ontario
THE PLACE TO BE IS TOWER THREE!!! Be the second ever to live in this stylish Garment Street unit - floor to ceiling windows - tons of natural light, stainless steel appliances, stone countertops, in-unit washer & dryer...not to mention a fantastic balcony to enjoy the upcoming spring and summer seasons! This building has it all - bookable and regular use common space areas include a spacious and bright PARTY ROOM with kitchen, GYM, YOGA STUDIO SPACE, OUTDOOR BASKETBALL COURT, OUTDOOR POOL with deck, OUTDOOR BBQ AREA and DOG RUN! Located in the heart of downtown Kitchener close to the LRT & public transit, not to mention the train hub for Go & Via. Take your time walking to coffee shops and restaurants in every direction. Enjoy beautiful Victoria Park and the events that are held there throughout the year - and shop with ease at the independently owned shops along the way! MONTHLY PARKING AVAILABLE at $155 + HST (price as of listing date). University of Waterloo School Of Pharmacy, The Tannery and Google are just a few of the neighbours that make this area a very desirable place to live! LANDLORD IS WILLING TO FURNISH THE UNIT!!! (id:59911)
Royal LePage Wolle Realty
25 Concession Street Unit# 127
Cambridge, Ontario
Step into this 960 square foot elegantly designed unit, where modern style meets functionality. The main level features an open-concept layout, allowing a seamless flow between the kitchen and living room. The kitchen boasts an abundance of beautiful white cabinetry, matching countertops and backsplash, offering a bright and airy feel. Enjoy the convenience of seating around the kitchen counter to enjoy your tasty meals. The living room is spacious and offers patio doors leading to an outdoor deck, perfect for outdoor relaxation and summer barbecuing. This space is filled with plenty of natural light and features an exposed stone wall. Also on the main level, enjoy the convenience of a powder bathroom, laundry and large closet with additional storage under the stairs. Upstairs, you will find two spacious bedrooms with vaulted ceilings providing a cozy yet open atmosphere. A four-piece bathroom with extra storage above adds to the home’s thoughtful design. This unit comes with one parking space and has visitor parking for guests. This vibrant location offers culture, entertainment, and nature all set near the Grand River. Stroll through Downtown Galt or the lively Gaslight District, catch a show at Hamilton Family Theatre, or relax at Lincoln Park. Enjoy authentic flavours at Latinamerica Unida and craft brews at Farm League Brewing. A perfect blend of charm, recreation, and nightlife! This home has it all! Book your showing today! (id:59911)
Exp Realty
610 Pine Point Lane Line
Killaloe, Ontario
Welcome to 610 Pine Point Lane, your future year-round waterfront home, nestled on the picturesque shores of Round Lake. Completely rebuilt in 2017, the home boasts a thoughtful layout designed to maximize both comfort and breathtaking lake views. The upper level features an open-concept kitchen and living room that flows into an expansive deck overlooking the water. Completing the upstairs level, you have a well sized bedroom with built-in storage, a full bathroom, and a dedicated office space. Downstairs, two additional bedrooms provide ample space for family and guests, with one currently serving as a cozy TV room. Furthermore, second full bathroom, a laundry room, and a storage area add to the home's functionality. Outside, a large shed with an attached carport ensures plenty of space for all your storage needs. Make sure to review the renovation list attached. Round lake is one of the cleanest lakes in the Ottawa Valley. The lake is stocked with fish each spring by the the Ontario Ministry of Natural Resources. Don't miss the opportunity to own this exceptional waterfront property! (id:59911)
Red And White Realty Inc.
#133 - 12421 Ninth Line
Whitchurch-Stouffville, Ontario
In The Heart Of Stouffville, Open Layout. Laminate Floors Throughout New White Kitchen With NewAppliances (2019), Quartz Counters & Back Splash. Amazing Spacious End-Unit Townhouse, W/O To UniquePrivate Yard Area Great For Summer Bbq & Entertaining! Freshly Painted Throughout. Walking Distance ToGo Train, Schools, Day Car, Groceries, Lcbo, Stouffville Area, Community Centre Etc.Visitors Parking AndEasy Access To Public Transportation. Family Friendly Community! (id:59911)
Exp Realty
727 Lowell Avenue
Newmarket, Ontario
This charming historic bungalow with a welcoming front porch offers a perfect alternative to condo living, combining character with modern updates for a truly unique living experience. Ideal for those looking to downsize without sacrificing comfort or style, this home provides all the space and convenience you need. This home features two spacious bedrooms and two full bathrooms, along with a farmhouse-style kitchen complete with white cabinets, white subway tile backsplash, butcherblock counters and an island. The main floor boasts 10-foot ceilings, creating an open and airy atmosphere, while the large windows flood the space with natural light. Smooth ceilings throughout add a modern, clean touch. Outside, you'll find your own fully fenced lot with an interlock patio and privacy screen, perfect for outdoor dining or relaxation. There's also an additional side deck for small get togethers to watch western sunsets. There is a large wooden shed in the backyard to meet all your storage needs. With a beautiful balance of historic charm and modern amenities, this home is ready for you to move in and start living in comfort and style. Walking distance to Fairy Lake and Downtown Newmarket. A beautiful neighbourhood with a friendly atmosphere, the perfect choice for those seeking a low-maintenance lifestyle with plenty of space to call your own. (id:59911)
Royal LePage Rcr Realty
507 - 33 Weldrick Road E
Richmond Hill, Ontario
Welcome to Unit 507 at 33 Weldrick Road East, Richmond Hill. A Luxurious, contemporary 2-bedroom, 2-bathroom home spanning an impressive 1,397 square feet. This unit was originally configured as a three-bedroom layout and offers the flexibility to be converted back if desired. Expertly renovated in July 2023, the stunning kitchen, designed by BAX Canada, showcases custom cabinetry, Quartz countertops, and a sleek Quartz backsplash. A generous Quartz-topped breakfast bar with seating provides the perfect space for entertaining. Premium fixtures elevate the experience, including a Franke stainless steel undermount sink paired with a stylish Riobel faucet and soap dispenser. The kitchen is equipped with stylish LG stainless steel appliances and a Panasonic Microwave with Airfry and Grill features, seamlessly blending style and functionality. Luxury continues throughout the unit with professionally installed closet systems, sleek Wand-controlled Maxxmar Rollers Window Coverings for ultimate privacy, and 2 beautiful bathrooms featuring stand-up showers and modern finishes. The spacious primary bedroom offers a 3-piece ensuite and a walk-out to a large balcony with breathtaking views, providing a private retreat for relaxation. The well-designed laundry room offers built-in cupboards, Quartz countertops, a stainless steel sink, and ceramic tile flooring for a streamlined, efficient space. Rich Twelve Oaks Vinyl Plank Flooring in the color Prairie throughout (with the exception of both bathrooms and the laundry room) enhances the sophisticated aesthetic of this remarkable home. Enjoy fantastic building amenities, including a tennis court, indoor pool, sauna, exercise room, party room, billiard room, library, Guest Suite, and visitor parking. Experience unmatched style, convenience, and comfort. Book your private viewing today! (id:59911)
Right At Home Realty
10 Joseph Street
Adjala-Tosorontio, Ontario
Beautifully updated 3 bedroom home in the charming hamlet of Loretto. The main floor features a spacious kitchen with ample storage and counter space, a breakfast nook with walkout access to a deck ideal for entertaining and a living/dining area perfect for formal gatherings. The master bedroom boasts a 2 pc ensuite, while two guest bedrooms share an updated main bathroom. The lower level hosts a family room with above grade windows, a gas fireplace and sufficient space for a pool table, along with access to a double car garage, a laundry room and yard. The property's exterior is enhanced by landscaped perennial gardens and mature trees, complemented by a paved driveway and interlock walkway. (id:59911)
Royal LePage Rcr Realty
607 - 75 Norman Bethune Avenue
Richmond Hill, Ontario
Welcome to the Four Seasons Garden Condos in the heart of Richmond Hill! Well Maintained Bright East facing One bedroom apartment beautifully designed with open layout with luxurious amenties that include a sauna, guest suites, meeting room and gym, ! Conveniently situated near shopping, dining and public transportation. Ideal place for seeking comfort and convenience in a well established community. 1parking and locker included. 24 hour Kindly Concierge./ photos taken within the year and are to show the layout when empty and return to similar conditions when empty/ (id:59911)
Right At Home Realty
2 Bunn Court
Aurora, Ontario
Location, Location, Brand New Exceptional Custom Built Transitional Home |Over 3400 Sq. Ft. of Living Space Featuring 4 Bedrooms 4 Baths, 2 Car Garage | Luxurious Finishing's |10Ft Ceilings on Main, 9 Ft Ceilings on 2nd & Basement Levels | 7" Hardwood Flooring | 24x48 Porcelain Tiles | Quartz Countertops | Custom Cabinetry | Open Concept Floorplan Custom Chef Kitchen | Centre Island |Stone Countertops | Walk-In Pantry |Oversized Windows | Garden Door to Custom Built Over-Sized Deck with Stairs to Back Yard |Custom Cabinetry with Fireplace in Great Room | Main Floor Den | Mudroom with Walk-In Closet & Service Entrance to Garage | Convenient 2nd Floor Laundry Room, Cabinetry & Laundry Sink | Lookout Windows in Basement | Premium Pie Shaped Lot | Backyard Conservation Views | Spacious Side Yard | Too Many Features to List | 7 Year Tarion Warranty | Close to Magna Golf Course & Amenities Nearby | A Must See! (id:59911)
Royal LePage Your Community Realty
508 - 4 Briar Hill Heights
New Tecumseth, Ontario
Are you tired of looking at smaller condo apartments that just don't fit all your furniture? Look no further. This 1660 sq. ft. south facing unit with great views of the distant countryside may be just what you need. The huge great room with hardwood floors, a gas fireplace, 9 ft. ceilings, crown moulding and walk-out to the balcony should accommodate your prized dining room and living room furniture. The dining room is serviced by an adjacent eat-in kitchen with stainless appliances and granite counter tops plus under cabinet lighting to give you ample lighting while preparing meals. The large prime bedroom has broadloom flooring, a 4 piece, 2 sink ensuite and a comfortable sitting room adjacent to the bedroom. The 2nd bedroom is carpeted and has a double closet and its own 3 piece washroom. There is also a 2 piece powder room so your guests do not have to encroach upon the privacy of your bedroom. don't forget the convenience of having your stacked washer/dryer in the unit.You will appreciate the 2 underground oversized parking spaces and the 2 storage cages secure in a storage room. The Palisades is one of the premier condo apartment buildings in New Tecumseth and is part of the reward winning Briar Hill community. Briar Hill offers a large community centre with loads of activities plus winding its way through the community is a 36 hole golf course. Come have a look. You won't be disappointed. (id:59911)
Sutton Group Incentive Realty Inc.
36 Royal Hill Court
Aurora, Ontario
*ABSOLUTELY STUNNING* Brand New Executive "Green" & "Smart" Home Nestled On A Spectacular Lot Located in the Prestigious Royal Hill Community. Of just 27 homes with acres of luscious walking trails owned by the members of this exclusive community in South Aurora, this architectural masterpiece, approx 3800 sqft, is loaded with luxurious finishes and features throughout. A covered front porch leads to a spacious foyer and a separate office. The open-concept layout with massive windows allows for maximum natural lighting. Hardwood floors, smooth 10' ceilings on the main floor, 9' ceilings on the second floor, and an oak staircase with metal pickets complete the look. The dining room has plastered ceilings with large windows and a sliding door entry through the pantry. The gourmet chef's kitchen offers all the bells and whistles, including upgraded soft-close cabinetry with extended uppers, a center island with a breakfast bar, quartz counters, modern backsplash, and fully integrated Wolf appliances. The breakfast area walks out onto the deck, overlooking the beautiful backyard. An elegant family room boasts coffered ceilings, pot lights and a cozy fireplace. Double door entry to the primary bedroom suite showcasing a detailed ceiling, walk-in closet with organizers, and a spa-like ensuite with a freestanding tub, separate walk-in glass shower, and heated floors. Spacious secondary bedrooms come with large closets and bathrooms. A convenient second-floor laundry room adds ease of living. The walk-out lower level is already insulated and ready for your personal design, with rough-ins, 9' ceilings, plenty of natural light, and a walk-up to the backyard. Many "green" and "smart" features enhance the homes efficiency. This home is truly unbelievable, and the views from throughout are breathtaking! Amazing location close to all amenities, public transit, go train, highways, schools, parks, trails, and more. Quiet and peaceful yet just steps to Yonge Street. (id:59911)
RE/MAX Hallmark Realty Ltd.
110 - 4 Briar Hill Heights
New Tecumseth, Ontario
Great groujd floor unit with both a patio and a balcony surrounded by gardens and mature trees. Enjoy the many upgrades icluding hardwood floors, granite counter tops, renovated bathrooms and a new furnace/air conditioner in 2022. Add to this the stainless steel appliances, fairly new stacked washer/dryer, ceiling fans, updated kitchen cupboards with under cabinet lighting and you will be pleased to call this unit home. (id:59911)
Sutton Group Incentive Realty Inc.
82 Main Street
Toronto, Ontario
Great location with TTC at door step . Minutes to Main Street Subway station . Solid Brick 2 -Storey --- 3 Bedroom ---- 1 full renovated bathroom --- Full renovated kitchen Hardwood floors in all bedrooms and Living and Dining rooms Laundry in basement with separate entrance Large backyard with walkout from Kitchen Also Separate side entrance. Note : tenant to pay all utilities . Heat , Hydro and Water and Waste. (id:59911)
Royal LePage Terrequity Realty
35 Darlingside Drive
Toronto, Ontario
Your Search For A Home Ends Here! Come Ready To Leave Overwhelmed! This Beautifully Upgraded 4 BR,2 WR With Legal Basement Apartment Fulfills Your Expectation! Spent Over $350,000 On Renovation And upgrades. Tons Of Upgrades Cannot Be Described In Words. Almost A Brand New Bungalow In A Neighborhood With Perfect Mix Of Suburban Tranquility And Urban Convenience. Fully Insulated, All New Framing, New Drywall All Over, All New Electrical Wiring, All Over Brand New Plumbing With Backup Valve & Sump-pump, All New Ductwork, New Flooring, New A/C,HRV, Furnace, Tankless Hot water On Demand Heater, Sound Proof Insulation, Entirely New Windows & Door. Pretty Much Everything Is New In This House. This House Is Upgraded To Current City & Fire Codes. Just Minutes Away From Parks, Community Centers, Schools Provides Year-round Activities, Including Skiing And An Ice Hockey Rink And Much More. Public Transport Just Steps Away And Just 5 Minutes To Guildwood GO Station. An Open-Concept Layout Fills The Space With Natural Light Through Picture Frame Windows. The Modern Kitchen Features Sleek Quarts Countertops & Backsplash, A Breakfast Bar, All New Stainless Steel Appliances With Standalone Oven And Five-Burner Stove. One Of The Bedrooms Boasts A Walkout To A Beautiful Backyard. While State-Of-The-Art Updates Include A 200-ampElectrical Service, Separate Laundry On Main Floor & The Basement For Your Privacy &Convenience. The home Also Features Engineered Hardwood Flooring With Flush Vents, LED Mirrors, And Fine-Fixtured Extended Front Door. The Exterior Has Been Meticulously Updated With New Steps, New Soffits, Fascia, Eavestrough And New Garage Door With Smart Opener. Thoughtful Additions Like Exterior Pot Lights Around The House & Elegant Stone & Stucco Finish Enhance The Home To A Modern Aesthetic Look. Minutes From Shopping, Dining, Public Transit, Lake & Much More. This Is A Rare Opportunity To Own A Stunning Home In One Of Toronto's most Sought-AfterCommunity. (id:59911)
RE/MAX Ace Realty Inc.
5 Beverton Crescent
Ajax, Ontario
Immaculate!!! Show Stopper!!! Finally Has Arrived. Stunning 2086 Sqft Open Concept All Brick Detached Home Built By Prestigious Marshall Home In Northwest Ajax. This Cardinal Model Offers Platinum Upgrades, Granite Counters, Upgraded Appliances, Pot Lights Throughout, 9 Ft Ceiling On Main Floor And Tray Ceiling In Master Bedroom. The Loft On The 2nd Level Is Perfect For Your Home Office. This Home Is Equipped With Surround Sound Home Theatre Wiring On Main Level And 5 Data Jacks Throughout. Easy Access From Garage Entry Door To House For Added Convenience. Unfinished Basement With ***Drawings And Building Permit Document Available For Buyer To Construct An Additional Dwelling Unit With Separate Side Entrance, 1 Bedroom Apartment In Basement Consists Of Living/Dining Area, Full Kitchen, 3 Pc Washroom, Den And Owners Separate Area W/Laundry Subject To Approval Of All Town Of Ajax Specifications And Requirements.*** Conveniently Located Around Shopping Centers, Public Transit, Not To Mention Its Proximity To Schools. One off Ajax's Most Family Oriented Neighborhoods! Right Next To Dollarama, Gas Station, Bank, Fitness Center, Restaurants, Grocery, Golf Courses & The List Goes On And On...All Within Moments Away. One Just Cannot Ask For A More Better & Convenient Location Than This! (id:59911)
RE/MAX Ace Realty Inc.
249 Cosgrove Drive
Oshawa, Ontario
Stunning & Backing Onto a Ravine! Enjoy Peace & Privacy in This Beautifully Renovated Featuring a Private Entrance, Large Above-Grade Windows, and a Spacious Open-Concept Layout. 4+2 Bedrooms, 6 Bathrooms Detached Home in the Highly Sought-After Windfields Community! Over 4,500 Sq Ft of Luxurious Living Space with $200K+ in Upgrades Just Move In and Enjoy!Step into a Grand Foyer with 9' Ceilings, Hardwood Floors, and Pot Lights Throughout. The Entertainers Dream Kitchen Features an 11' Quartz Island, Quartz Backsplash, and Walk-Out to a Private Ravine Lot Oasis. Enjoy Summer Sunsets from the Custom Upper Deck or Oversized Stone Patio Below. Thoughtfully Designed with All Structural Upgrades: Enlarged Windows, Glass Doors, and a Double Door Entry to a Spacious Primary Suite with a 5-Piece Ensuite Featuring Quartz Counters, Soaker Tub, His &Hers Walk-In Closets. Second Bedroom with Private Ensuite, and Third & Fourth Bedrooms with Jack-and-Jill Bath. Professionally Finished Legal 2-Bedroom Basement Apartment (With Permits), Featuring a Full Kitchen,2 Full Bathrooms, Separate Laundry, and Private Entrance Ideal for In-Laws or Rental Income! Extra-Wide Backyard with Professionally Landscaped Stone Patio and Minimal Grass Maintenance. High Ceilings, Large Windows, and High-End Finishes Throughout. Prime Location Minutes to Costco, Shopping Malls, Restaurants, Plazas, Entertainment, Schools, Parks, and Highways. close to Durham college & Ontario Tech University. (id:59911)
RE/MAX Crossroads Realty Inc.
4042 Melba Lane
Burlington, Ontario
INCREDIBLE NEIGHBOURHOOD, highly desirable school district, and an opportunity to claim your piece of South Burlington without breaking the bank! This 3 bedroom, 2 bathroom side split home located in Shoreacres is walking distance to Paletta Lake Park, downtown/ Lake Ontario, Tuck P.S., Nelson HS and Pool/ Recreation Center, and more! The home has been lovingly maintained and is ready for your finishing touches or new build opportunity. Large windows create a bright & inviting space on all levels, with dedicated space for work-from-home, and convenient inside entry from the garage. Some features include hardwood floors, a well appointed kitchen with plenty of storage, and a cosy fireplace in the living room. Walk out from the dining room directly onto a large private deck in the backyard, as well as enjoy green space surrounded by mature cedars. This street is being rejuvenated - many new-build luxury or renovated homes. A must-see property if you are looking in South Burlington! (id:59911)
Keller Williams Signature Realty
556 Westshore Boulevard
Pickering, Ontario
3 bedrooms, 1 bathroom, Hardwood flooring throughout, Detached house with yard. 1 parking spot included, option for 2nd parking spot. Pay 60% of utility. Well behaved pets ok! Please contact for short term lease. (id:59911)
Canada Home Group Realty Inc.
35 Valleywood Drive
Whitby, Ontario
This charming 4-bedroom, 3-bathroom home lovingly maintained by the original owner offers a unique opportunity for those looking to personalize a detached property in the neighbourhood of Williamsburg. Situated on a spacious lot, this home features a traditional layout with generous living spaces, perfect for family living. The main floor includes a large living room, a separate dining area, a cozy family room with gas fireplace, a unique separate office space, and a kitchen with large eat-in area that awaits your creative touch. Sliding door walk-out from the kitchen area to your private patio and backyard. Upstairs you will find four generous bedrooms, including a primary bedroom with a 4-piece ensuite bathroom and double closets, including a walk-in closet. The basement provides additional space for storage or future finishing. With its classic design, this home is full of potential and located in a desirable neighbourhood close to schools, parks, Thermea Spa, lots of shopping and all the amenities Whitby has to offer. This home is offered in as-is condition. (id:59911)
Royal LePage Signature Realty
3b - 298 O'connor Drive
Toronto, Ontario
Bright And Spacious 2 Bed Suite In Prime East York! Spacious Floor Plan With Over 800 Sq Ft.Modern Kitchen With Wrap Around Quartz Counter-Top Breakfast Bar. Stainless Steel Appliances.Hardwood Floor Throughout. Open Living Area With Wall Mounted Tv Included For Your Use. BonusEnsuite Laundry For Your Convenience. Rarely Found Roof Top Patio With City Views For YourEnjoyment!! (id:59911)
Right At Home Realty
2a - 298 O'connor Drive
Toronto, Ontario
Bright And Spacious 2 Bed Suite In Prime East York! Spacious Floor Plan With Over 800 Sq Ft. Modern Kitchen With Wrap Around Quartz Counter-Top Breakfast Bar. Stainless Steel Appliances. Hardwood Floor Throughout. Open Living Area With Wall Mounted Tv Included For Your Use. Bonus Ensuite Laundry For Your Convenience. Rarely Found Roof Top Patio With City Views For Your Enjoyment!! (id:59911)
Right At Home Realty
119 - 941 Burns Street W
Whitby, Ontario
*Lynde Creek Community* *Condo Townhouse* *3 bedrooms* *2 bathrooms* *long private driveway* *garage for small car** * *finished basement* *white and bright interior* *rear deck* *backyard ** **main floor powder room** (id:59911)
Right At Home Realty
815 - 90 Glen Everest Road
Toronto, Ontario
LONG TERM OR 6 MONTHS AVAILABLE, 8th floor, 546 sq ft northwest facing unit with unobstructed Toronto skyline, Lake and park view, very bright great functional floor plan with access to a huge balcony from living room. Modern kitchen with integrated appliances, ttc at door step, walking distance to grocery, restaurants, steps to Bluff's Park. Easy access to Downtown Toronto. Looking to rent ASAP. only AAA tenants (id:59911)
Right At Home Realty
3504 - 50 Town Centre Court
Toronto, Ontario
Monarch Luxury Condo Prime Location! Experience upscale living in this bright and sun-filled 1-bedroom + den corner unit with an open-concept design. Ideally situated just steps from Scarborough Town Centre, RT & GO Transit, YMCA, entertainment, and shopping, with easy access to UofT Scarborough and Highway 401. Floor-to-ceiling windows offer stunning views, while the versatile den can serve as a home office or junior bedroom. Enjoy top-tier amenities in a well-maintained building. Please Note: Photos were taken prior to the current tenant's occupancy. The property will be professionally cleaned and painted prior to Occupancy. (id:59911)
Right At Home Realty
Lot 8 Inverlynn Way
Whitby, Ontario
*The Deverell* **MOVE IN READY!!** *ELEVATOR* DeNoble Homes award winning design + finishes! 4,316sqft above grade. The features start @ the front door and garage - featuring a costco door! The generous foyer with custom built ins leads past a glass feature staircase + powder room into an open concept family room + Exclusive Wolstencroft Kitchen. Crown mouldings, waffle ceilings, pull outs, slow close, under valance lighting, walk in pantry with costco door to garage. These are just some of the words to describe this CHEF STYLE Kitchen that includes an oversized fridge/freezer, Wolf Stove & top of the line Miele dishwasher! Take the stairs or use the elevator to view the second floor. The laundry room is a feature work space equipped with Washer & dryer while being centrally located within the home. This floor also features 2 huge bedrooms, 2 full bathrooms, more custom cabinetry with a large media/games room beverage centre - walk out to a west facing balcony for your morning coffee. Moving on up to the third floor you will think you are in a penthouse hotel suite. The whole third floor is designed for you the "owner". An extra large primary bedroom, huge master ensuite with gas fireplace, decadent features and finishes. Steps away from an extravagant custom designed walk-in closet/dressing room! There's no need to leave this floor as it has its own living entertainment - office space/beverage centre and balcony. This home can only be appreciated by coming to personally view and the experience the volume of 10ft ceilings, 8 ft doors, the hardwood, lights and Fine Fit + Finishes! (id:59911)
Royal Heritage Realty Ltd.
Lot 13 Inverlynn Way
Whitby, Ontario
Turn Key - Move-in ready! Award Winning builder! *Elevator* Another Inverlynn Model - THE JALNA! Secure Gated Community...Only 14 Lots on a dead end enclave. This Particular lot has a multimillion dollar view facing due West down the River. Two balcony's and 2 car garage with extra high ceilings. Perfect for the growing family and the in laws to be comfortably housed as visitors or on a permanent basis! The Main floor features 10ft high ceilings, an entertainers chef kitchen, custom Wolstencroft kitchen cabinetry, Quartz waterfall counter top & pantry. Open concept space flows into a generous family room & eating area. The second floor boasts a laundry room, loft/family room & 2 bedrooms with their own private ensuites & Walk-In closets. Front bedroom complete with a beautiful balcony with unobstructed glass panels. The third features 2 primary bedrooms with their own private ensuites & a private office overlooking Lynde Creek & Ravine. The view from this second balcony is outstanding! Note: Elevator is standard with an elevator door to the garage for extra service! (id:59911)
Royal Heritage Realty Ltd.
Lot 4 Inverlynn Way
Whitby, Ontario
Presenting the McGillivray on lot #4. Turn Key - Move-in ready! Award Winning builder! MODEL HOME - Loaded with upgrades... 2,701sqft + fully finished basement with coffee bar, sink, beverage fridge, 3pc bath & large shower. Downtown Whitby - exclusive gated community. Located within a great neighbourhood and school district on Lynde Creek. Brick & stone - modern design. 10ft Ceilings, Hardwood Floors, Pot Lights, Designer Custom Cabinetry throughout! ELEVATOR!! 2 laundry rooms - Hot Water on demand. Only 14 lots in a secure gated community. Note: full appliance package for basement coffee bar and main floor kitchen. DeNoble homes built custom fit and finish. East facing backyard - Sunrise. West facing front yard - Sunsets. Full Osso Electric Lighting Package for Entire Home Includes: Potlights throughout, Feature Pendants, Wall Sconces, Chandeliers. (id:59911)
Royal Heritage Realty Ltd.
Lower - 63 Dagmar Avenue
Toronto, Ontario
An architectural marvel designed for the bold and the design-savvy, this contemporary home is a masterpiece of form, function, and sustainability. Heated concrete floors anchor the open-concept space, offering both aesthetic appeal and year-round comfort. The seamless flow creates an effortless connection between living, dining, and the sleek, minimalist kitchen. Every detail is designed to enhance daily life from smart storage solutions to the thoughtfully integrated layout that maximizes space and functionality. A high-performance, energy-efficient build means ultra-low utility costs. Nestled in the heart of Leslieville, one of Toronto's most vibrant and walkable communities. Steps from trendy eateries, boutique shopping, beautiful parks, and effortless transit access, this home puts you in the centre of it all. Stunning Curb Appeal. Radiant in-floor heating throughout via on demand hot water heater (gas), plus electric air source heat pump for cooling and fresh air and supplemental heat. (id:59911)
Bosley Real Estate Ltd.
607 - 25 Baseball Place
Toronto, Ontario
Spacious and sought-after 2+Den, 2-Bath corner unit In the trendy Riverside Square Condos! Enjoy South Riverdale living at its finest. This bright and airy unit features an open-concept layout, 10-foot exposed concrete ceilings, and floor-to-ceiling windows throughout. The modern kitchen is equipped with stainless steel appliances, upgraded quartz countertops, and a newly installed pantry and baroffering plenty of storage space. Step out onto the 110 Sqft terrace with unobstructed southwest views. This unit also includes one underground parking space and one locker. Just steps from the best of Leslieville, including fantastic restaurants, cafes, shops, and streetcar access. A short walk to Jimmy Simpson Park and minutes to the DVP and downtown core. (id:59911)
Right At Home Realty
896 Coxwell Avenue
Toronto, Ontario
Builders Own Home! A Great Luxury Modern 2 Storey With High End Finishes That Won't Disappoint. Modern Chef's Kitchen With Custom Cabinetry, Quartz Centre Island With Breakfast Bar And Walk Out To A Large Deck And Fully Fenced Yard. Main Floor Family Room. Heated Floors In All Washrooms (Except Powder Room & Basement). 2nd Floor Laundry. Separate Side Entrance To In-Law Suite (Or Income Potential) With Own Laundry Facilities. Heated Outdoor Structure For Office Or Studio. Conveniently Located Close To Schools, Hospitals, Library & Parks With A Short Walk To The Danforth Subway Line And Public Transportation. (id:59911)
Forest Hill Real Estate Inc.
36 Clairtrell Road
Toronto, Ontario
Stunning 4 Bedrm Condo Townhouse in High Demand Willowdale North York. 2 Parking Spaces in The Garage. Top Ranked Hollywood P.S. Closed To All Amenities. Steps to Bayview Subway Station, Public Transit, Bayview Village Shopping Mall, Lablaws & Parks. Mins Drive to Hwy 401& 404, Ikea, Fairview Mall Canadian Tire, Restaurants, And More. Modern Kitchen With S/SAppliances, Gas Stove, Lots of Cabinets, And Granite Counter. 9' Ceiling on Main Floor, Large Skylight, 1 Balcony on Main Fl & 1 Balcony on 3rd Fl W/ Beautiful West Clear View. New Paint.Stream Cleaned Broadlooms.Bsmt Access To Garage. (id:59911)
RE/MAX Excel Realty Ltd.
1205 - 81 Wellesley Street E
Toronto, Ontario
This is ONLY ONE Master bedroom and private bathroom in a New Rare 1033 sqft 2B2B unit , Shared kitchen and living room. Located at the convenient Wellesley/Church area downtown Toronto. spacious and bright living room and kitchen . Master bedroom with ensuite bathroom and walk in closet .Unobstructed city view to the south north and west.Close to everything. New app with Gas Stove,A must see !!! (id:59911)
Avion Realty Inc.
387 Winona Drive
Toronto, Ontario
Beautifully updated apartment offering over 800 sq ft of living space. Features two generously sized bedrooms, a bright and inviting living room, and a newly renovated kitchen with stainless steel appliances. Enjoy hardwood floors throughout and one dedicated parking space. Shared coin-operated laundry is conveniently located in the basement. Ideally situated near schools, parks, and TTC, with easy access to St. Clair and Yorkdale. (id:59911)
Wise Group Realty
Lower - 13 Barton Avenue
Toronto, Ontario
This thoughtfully designed basement apartment blends modern comfort with a coveted Annex lifestyle. Featuring sleek, heated polished concrete floors and the convenience of non-coin operated laundry, control of your own heat it and shared access to a lush, beautifully landscaped shared backyard. Ideal for morning coffee or weekend lounging, take in the open green space right across the street at the park. Nestled in the heart of the Annex, you're just moments from Toronto's best cafés, independent shops, transit, and the creative energy that defines one of the city's most iconic neighbourhoods. (id:59911)
Keller Williams Portfolio Realty
805 - 85 East Liberty Street E
Toronto, Ontario
Prime Central Liberty Village location!! Step into this bright and spacious south facing 1 bed, 1 bath open concept unit. Eat in Kitchen with Granite counters, SS Appliances & glass backsplash, open living room & walk out to spacious balcony. Includes 1 locker. Amenities: Indoor Pool, Gym, 24hr Concierge, bowling alley, games room, theatre, rooftop lakeview club. Steps to Metro, Restaurants, Shopping and Transit. (id:59911)
Royal LePage Burloak Real Estate Services
401 - 270 Wellington Street W
Toronto, Ontario
**Well-Situated In The Epicentre Of Downtown Toronto-Contemporary Urban Residence - Just Steps From The ActionOf The Entertainment District, & Energy Of The Financial District. Minutes To Ttc, Rogers Centre, Cn Tower, Scotia Arena,Ripley's Aquarium, Billy Bishop Airport, Restaurants & Shopping, 24hr Concierge, Rooftop Garden W/ Sun Deck And Barbecue Terrace, Spectacular Fitness& Lap Pool & Party Room. Well maintainted suite. Perfect for first time buyer. ** Pictures are before tenant moved in. (id:59911)
RE/MAX Find Properties



