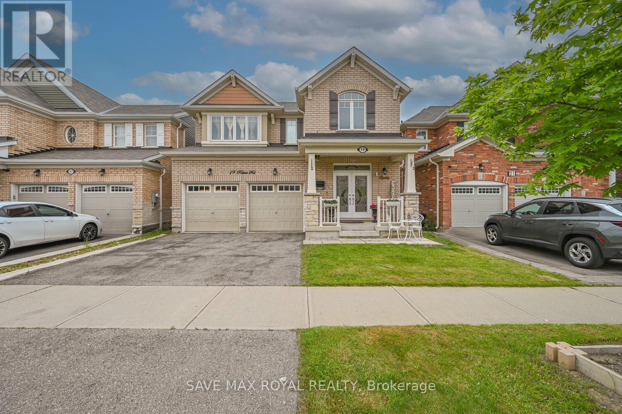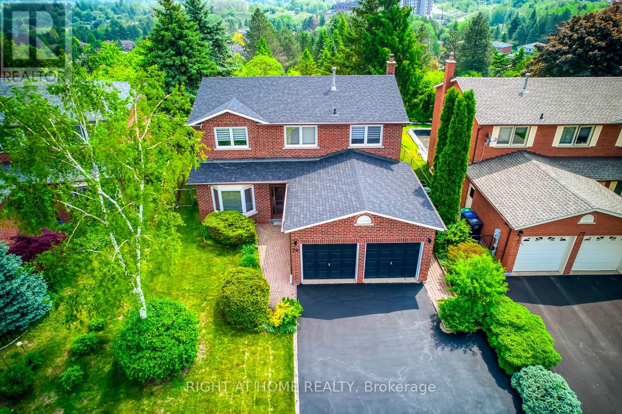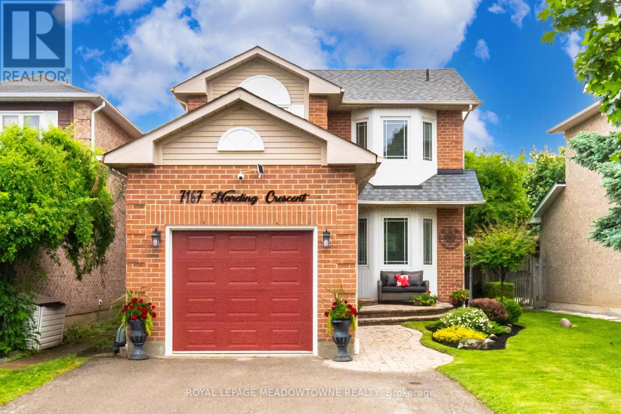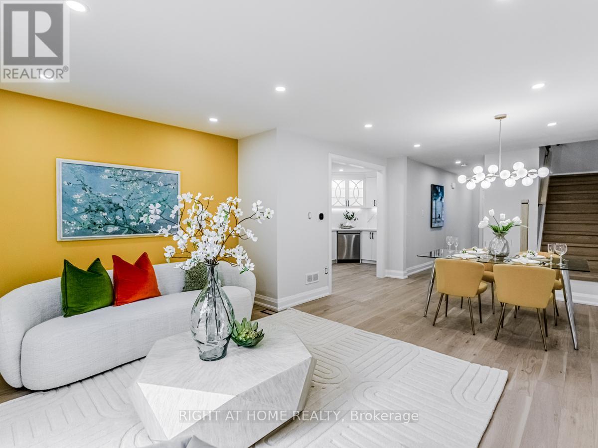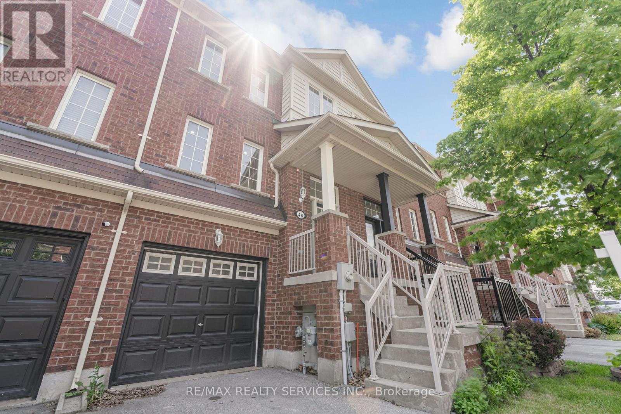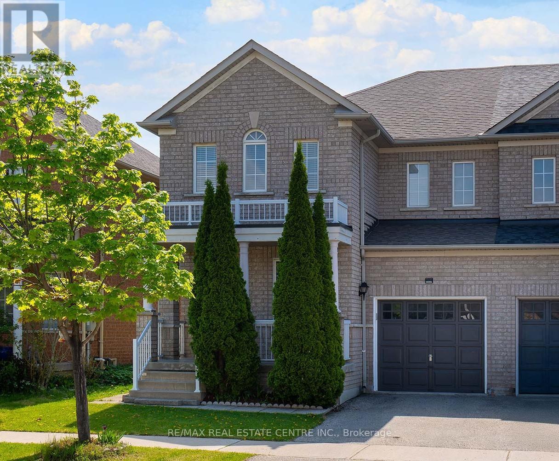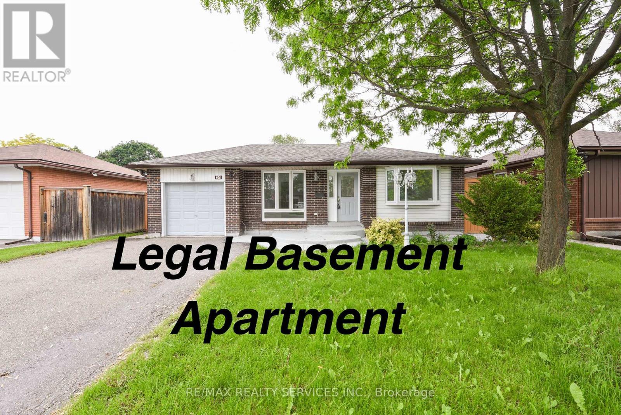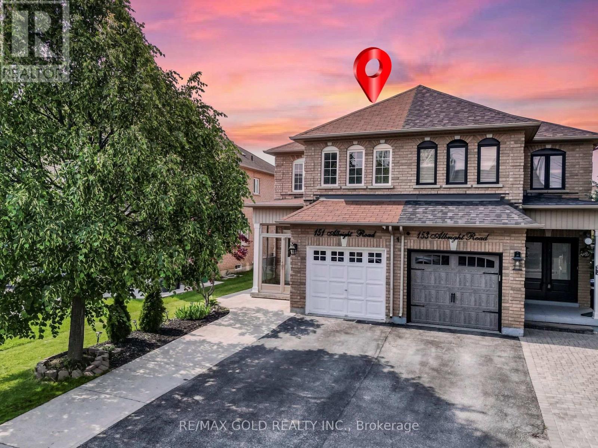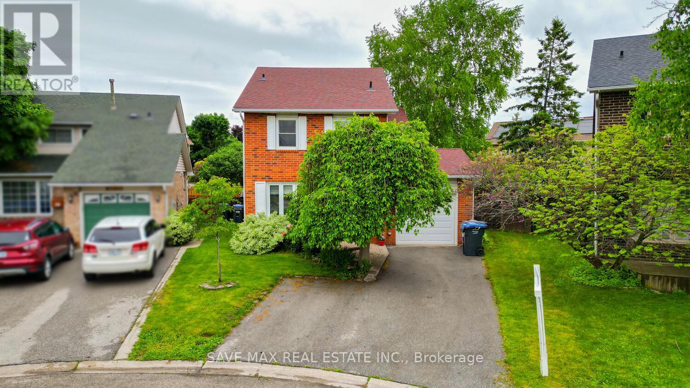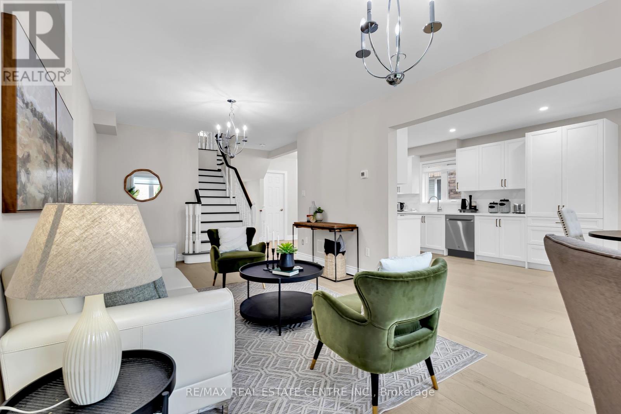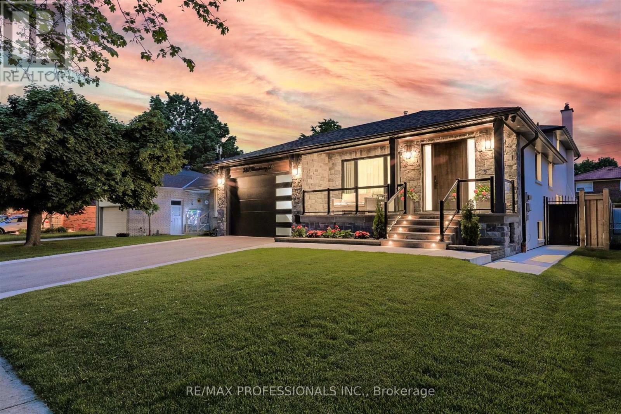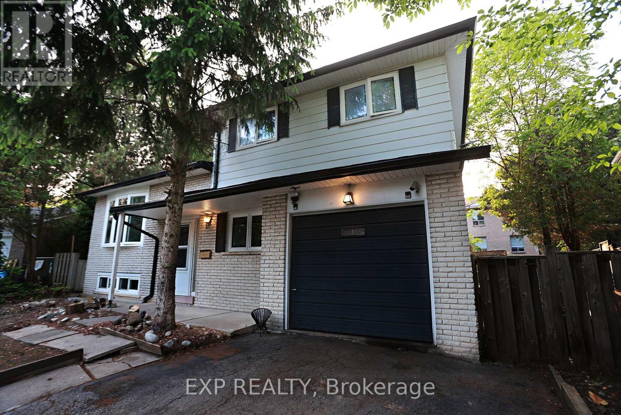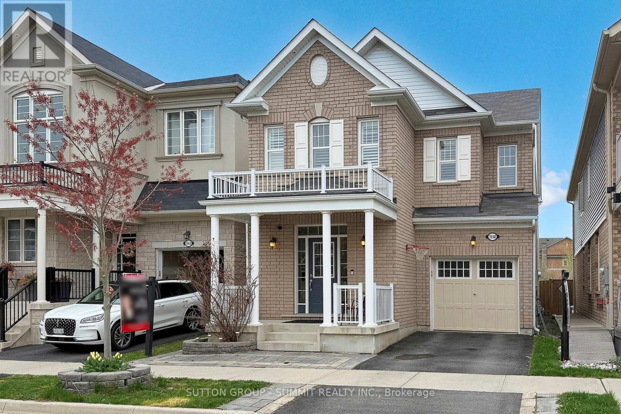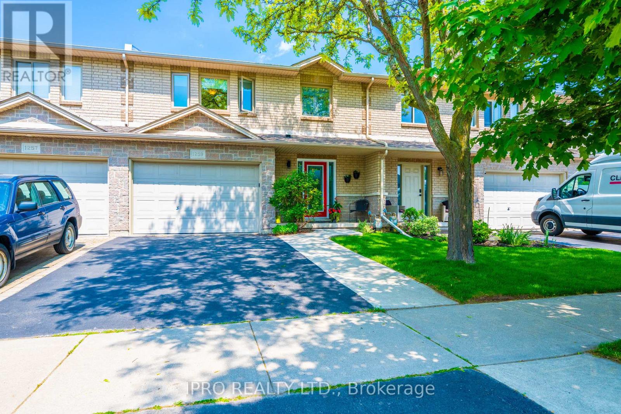19 Polstar Road
Brampton, Ontario
Wow, This Is An Absolute Showstopper And A Must-See! Beautiful Ravine lot with picturesque pond from the backyard. This Stunning Fully Detached Home with elegant elevation and excellent layout This Home Combines Elegance With Functionality! The Main Floor Showcases Soaring 9' Ceilings, beautiful chandeliers with Pot light, A Separate Media/Office space, Living, And Dining Rooms Providing Ample Space For Entertaining Or Relaxing. There is no carpet in entire house. The Designer Kitchen Is A True Highlight, Featuring Premium Quartz Countertops, A Stylish Backsplash, Extended Pantry And High-End Stainless Steel Appliances. Walk Out From The Main Floor To A Private Deck Overlooking The Ravine And Embrace The Beauty Of Nature!! The Spacious Primary Bedroom Offers A Large Walk-In Closet and 5-Piece Ensuite, While All Four Bedrooms On The Second Floor Are Generously Sized and ensuring Comfort For The Entire Family. A Laundry Room On The Upper Level Adds Everyday Convenience! (id:59911)
Save Max Royal Realty
119 Herdwick Street
Brampton, Ontario
Stunning!!! Semi detached Ravine lot Nestled in family oriented neighborhood of Airport Road and Castlemore Rd . This is a great opportunity to call this place a home with 3 good size bedrooms, Separate Living and Dining Room with pot lights. Well appointed family room overlooks the beautiful kitchen, New Roof (2021). Legal basement apartment (2021) with 3 pc washroom and Laundry. California shutters on main floor. Walkout to fully fenced backyard and Concrete Patio and Shed for Storage. Situated in an excellent area walking distance to Grocery stores, Restaurant, gym, LCBO and Public Transportation. (id:59911)
Homelife Silvercity Realty Inc.
84 Roulette Crescent
Brampton, Ontario
Presenting 84 Roulette Cres. A Luxury Paradise Built 3762 Sq Ft Above Grade In a Sought After Neighborhood. This Marvelous Detached House has Lots of Specialty. Double Door Entry to a Beautiful Foyer Leading To a Large Open Concept, Separate Living, Dining, Family and Breakfast, Gives you an Amazing Floor Plan. Living Rm Balcony for Relaxing and Enjoying. Hardwood Floor, Pot Lights through out Main Level, Overlooking a Chef Size Kitchen with Breakfast Bar, Granite C/T and Backsplash. Leading to Second Level with Oak Stair Case, Master BR with W/I Closet and 5PC Ensuite, Vey Bright and Spacious, Moving to 2nd 3rd and 4th Bedroom has Semi Ensuite and Own Washroom. In The Ground Floor there is a Large Great Room, 5th Bedroom and 3pc Bathroom. This Great Room has full Privacy to Convert to Legal 2nd dwelling has Permit To Built. This will be Prefect for In-law or Nanny Suite. Moving to 2 Bedroom or One Bed and a Den Legal Basement . This Professionally Finished *** Legal Basement*** Comes with 2 Bedroom One W/I Closet Living, Dining , Kitchen Separate Laundry Room which Can Generate a good Income for Mortgage Support. Seeing is believing. Show to your Clients with Full Confidence. Your Clint's will Never be Disappointed. (id:59911)
Homelife/miracle Realty Ltd
70 De Rose Avenue
Caledon, Ontario
Welcome to this meticulously maintained 4-bedroom, 4-bathroom home nestled on a tranquil, family-friendly street in Bolton's sought-after west end. Situated on a generous, private ravine lot, this residence offers serene views of the Bolton Resource Management Tract owned by the Toronto and Region Conservation Authority (TRCA). Their wildlife tenants come to the fence and visit at times offering a peaceful lifestyle just minutes from downtown Bolton. The heart of the home is a renovated kitchen (2018) featuring granite countertops, glass tile backsplash, stainless steel appliances and a walkout to a stone patio with a fire pit perfect for entertaining. The main and second floors boast newer hardwood floors (2017) complemented by 5" baseboards and updated lighting (2024). The spacious primary suite includes a large walk-in closet and a sleek 4-piece ensuite with jacuzzi tub. Three additional generously sized bedrooms share a renovated main bath with granite counters. The fully finished basement (2024) boasts a stunning home theatre featuring stadium seating complete with automated reclining cinema chairs and electronic privacy blinds, ceiling mounted projector and surround sound speakers for the ultimate movie night experience! Additionally, this basement features a home gym with foam flooring, bar to entertain and refresh your guests, rec room, washroom and still plenty of space for storage. Significant updates include new windows (2017), roof (2024), flooring (2017), interior doors and closets (2018), and a new fridge (2020). Additional features: 240V outlet in the garage for Level 2 EV charging and a rented water heater ($17.09/month). Families will appreciate proximity to top-rated schools. Outdoor enthusiasts will enjoy nearby parks and trails, including Albion Hills Conservation Area, offering over 50 km of trails, and the Humber Valley Heritage Trail. This turnkey home combines modern updates with natural beauty. Schedule your private tour today! (id:59911)
Right At Home Realty
7167 Harding Crescent
Mississauga, Ontario
Stunningly Beautiful Detached 3 Bedroom 2 Storey With Professionally Finished Basement In Sought After Meadowvale Area, No Sidewalks. Freshly Painted Throughout, Updated Gourmet Kitchen With Top Of The Line Stainless Steel Appliances, Over The Range Microwave With Exhaust Fan, Double S/S Sink, Cozy Eat In Area, Inviting Sun Drenched Living Room Area, Formal Dining Area, Main Floor W/W Laminate Floors, 2nd Floor 3 Wonderful Bedrooms All With Double Door Closets, Lots Of Natural Sun Light, Laminate Floors, Basement Has Large Recreation Room, Acoustic Tile Ceiling With Pot Lights, Laminate Floors, Nice Size Windows, Laundry/Furnace Room With Concrete Floors. House Has Been Landscaped Front To Back, Sophisticated Interlock Front Walkway Leading Up To The Front Entrance, ( Amazing Curb Appeal ) Backyard Is Fully Landscaped, Fenced and Very Private. Pride Of Ownership Abounds This Amazing Property, Don't Miss This Opportunity!! Roof 2016, Windows 2006, Freshly Painted, Ring Doorbell, Nest Thermostat, New Lights, New Drapery,Security Cameras With Live Feed From The App, 5 Car Parking (id:59911)
Royal LePage Meadowtowne Realty
2273 Munn's Avenue
Oakville, Ontario
Newly renovated freehold townhouse combines modern conveniences with modern style, located at Dundas/Sixth Line. 126 ft premium deep lot. Main floor with engineered hardwood floor/smooth ceiling/pot lights throughout. Freshly painted walls, new stairs with glass railings. The large brand new kitchen has new custom cabinets/new built-in SS appliances/new quartz countertop/new quartz backsplash. Beautiful living room walks out to a large new deck. Two brand new washrooms on second floor, primary bedroom with luxury 4pc ensuite/smooth ceiling/pot lights. All three bedrooms are bright and spacious, with engineered hardwood floor. Finished basement with kitchen/3pc washroom/bedroom. A separate entrance can be added easily at the main floor hallway. Two laundries, large fully fenced backyard. Close to Walmart/Community Centre/Schools/Park/Trail. Top ranked White Oaks SS. **EXTRAS** Kitchen on main floor: Brand new SS B/I kitchen appliances: fridge, cooktop, range hood, oven, microwave. Kitchen in basement: fridge, stove, range hood. Two laundries: 2 washers, 2 dryers. All electrical fixtures. (id:59911)
Right At Home Realty
14 Grasshopper Way
Brampton, Ontario
Welcome To This Stunning Ready To Move 4+2 Bedrooms *LEGAL FINISHED BASEMENT* With Sep Entrance. Amazing Layout With Sep Living Room Open To Above, Sep Dining & Sep Family Room W/D Gas Fireplace. Upgraded Kitchen With Quartz Countertops, Backsplash and all Stainless Steels Appliances + Formal Breakfast Area. 6 Parking Spaces. Experience Luxurious Living In A Prime Location, High Demand Family-Friendly Neighbourhood. Close to all other Amenities & Much More.. Don't Miss it!!! (id:59911)
RE/MAX Gold Realty Inc.
2187 Fiddlers Way
Oakville, Ontario
Don't miss the opportunity freehold townhouse nestled in one of Oakville's most sought-after neighborhoods. This exquisite home boasts amazing open concept living space, features 3 spacious bedrooms, 2.5 bathrooms & offers a spacious, open-concept design, fully renovated with top-tier materials and exceptional craftsmanship. On the main floor, you'll find the heart of the home, which is a chef-inspired kitchen featuring sleek white quartz countertops, brand-new stainless steel appliances and a stylish backsplash. The central island is perfect for casual dining, or step outside to a spacious new deck - perfect for hosting guests or soaking in sunset views. Upstairs, the second floor boasts three generously sized bedrooms. The master bedroom includes a luxurious ensuite bath and a walk-in closet, ensuring comfort, functionality and lifestyle. Accompanied by other 2 bedrooms, there is an updated 4-piece main bathroom, featuring a new vanity, new flooring and shower heads. Enjoy a covered patio area that has been waterproofed for your enjoyment with a fully fenced backyard! Large laundry room with waterproof vinyl flooring & plenty of storage space. Kick back on the covered patio-it's been waterproofed so you can enjoy it rain or shine. The fully fenced backyard is perfect for kids or hosting, and there's a spacious laundry room with durable vinyl flooring and lots of storage. Also it's conveniently located near Oakville Hospital, Hwy 407 & 403, parks, top-rated schools, Bronte GO Station, shopping, dining and endless outdoor amenities, To experience nature or for evening walks there is Bronte Creek & Sixteen Mile Creek, surrounded by forests and scenic trails. This home truly checks all the boxes. (id:59911)
RE/MAX Realty Services Inc.
3686 Aruba Place
Mississauga, Ontario
Welcome to this Stunning 1921 Square Feet semi-detached home offering a perfect blend of comfort, convenience and style. Situated in the desirable Churchill Meadows neighborhood of Mississauga. Features a large finished basement apartment with separate entrance. **Rental Potential****A Great starting home for the first time buyers**. Gleaming hardwood floors on the main level. Potlights on the main floor, Kitchen upgraded with quartz countertops, backsplash, stainless steel gas stove, stainless steel Fridge, Dishwasher and pot lights. Big and Cozy Family Room comes with a gas fireplace for your ultimate comfort and enjoyment. Upstairs houses 3 large bedrooms. Huge Master bed comes with 5 Pc ensuite, and a Walk-in closet. Gorgeous Basement Apartment is complemented with a lovely Living room, one large bedroom, Grand Kitchen, 3 Pc. Bathroom, **Its own Laundry**, pot lights, Water resistant Laminate Flooring and a **separate entrance**. Perfect for in-laws or supplementing your income. Entire house freshly painted in beautiful neutral colors. New big garden Shed in the backyard. **Separate Laundries for both upstairs and basement apartment**. Unbeatable Location. 2 mins drive to Churchill Meadows Elementary School, 5 Mins to Ruth Thompson Middle School, 5 Mins to Stephen Lewis Secondary School, St. Joan of Arc catholic secondary School and Churchill Meadows Library. Steps to Churchill Meadows Community Common park, 3 Mins to Chalo Freshco, Tim Hortons, Shoppers Drug, Medical clinics, Restaurants and much much more. 3 Mins to 407 and 7 mins to Meadowvale town centre. 8 Mins to Ridgeway Food Plaza. This 1921 above grade square feet Beauty is one of the largest semi's in the area. Shows Very well A+++. Not worth missing at all. A great neighborhood to raise your family. **Basement room pics are virtually staged**. **Potential of adding One more parking spot between Front Entrance and the Sidewalk.** (id:59911)
RE/MAX Real Estate Centre Inc.
24 Earlton Court
Brampton, Ontario
Welcome to this immaculate and fully renovated bungalow nestled on a quiet child-safe crescent and backing directly onto a serene park offering unmatched privacy with no neighbors behind. This charming, "Dutch clean" home sits on a premium-sized lot and boasts exceptional curb appeal. The main level features 3 spacious bedrooms, a modern full bathroom, a bright eat-in kitchen with stainless steel appliances, a separate dining area, and a warm, inviting living room. The finished basement includes a cozy family room, additional bedroom and full bathroom, perfect for extended family or guests. Additionally, there is a completely separate LEGAL 2-bedroom basement apartment with its own private entrance ideal for rental income or multi-generational living. Outside, enjoy the fully fenced backyard oasis with lush perennial gardens, large deck, and BBQ area perfect for relaxing or entertaining. The massive driveway with no sidewalk easily accommodates multiple vehicles. Situated in a peaceful, family-friendly neighborhood close to schools, parks, and all amenities. Move-in ready and income-generating - this home checks all the boxes! (id:59911)
RE/MAX Realty Services Inc.
209 Eaton Street
Halton Hills, Ontario
New Price! great opportunity to own beautiful 4+1 bedroom home, in South Georgetown, boasting bright, open floor plan with main floor living room, dining room, family room and eat-in Kitchen. Large, bright bedrooms, with extra large primary bedroom with walkin closet and 5 piece ensuite, new carpet(April 2025) throughout 2nd floor. Finished basement with recreation area, sink, counter, fridge, bedroom and 3-piece bathroom. AC 2016, Furnace 2019. Walking distance to schools, shops, parks/trails. Minutes away from Downtown Georgetown, and Georgetown Go Train Station. Close to Brampton, Mississauga, Milton, Toronto Outlet Mall, and highways 401/407, Perfect balance between urban and rural living. (id:59911)
Coldwell Banker Elevate Realty
151 Albright Road
Brampton, Ontario
Wow, This Is An Absolute Showstopper And A Must-See! Priced To Sell Immediately, This Stunning 3+1 Bedroom Home With A Bachelor Suite And Finished Basement (( Premium Lot With No Sidewalk!)) Offers Exceptional Curb Appeal And Unbeatable Value. Boasting Approximately 1,900 Sqft Of Total Living Space, This Property Has Been Thoughtfully Upgraded For Comfort, Style, And Functionality! Glass-Enclosed Front Porch Adds Charm And Year-Round Comfort To The Entrance! Enjoy Gleaming Laminate Floors Throughout The Main And Second Floors A True Childrens Paradise With A Carpet-Free Design Thats Easy To Maintain! The Main Floor Features A Beautifully Designed Chefs Kitchen With Granite Countertops, A Stylish Backsplash, And Stainless Steel Appliances The Perfect Space To Entertain Or Enjoy Family Dinners! The Master Bedroom Is A Private Retreat, Complete With A Large Closet And A Spa-Like 4-Piece Ensuite. Upstairs, All Three Spacious Bedrooms Are Conveniently Connected To Two Full Washrooms, Providing Both Privacy And Comfort For Every Member Of The Family! Downstairs, Youll Find A Fully Finished Bachelor Suite With A Legal Separate Entrance, Offering Endless Possibilities Ideal For Extended Family, A Granny Suite, Or Potential Rental Income. The Separate Side Entrance Ensures Privacy While Maximizing The Homes Functional Living Space! With A Fantastic Layout, Quality Upgrades, And Versatile Living Options For Multi-Generational Families Or Investors, This Home Is Truly Move-In Ready.! Convenient Main Floor Laundry Plus A Separate Private Laundry In The Basement For Added Comfort And Functionality!! Located In A Family-Friendly Neighborhood, Close To Schools, Parks, And Amenities! Dont Miss This Incredible Opportunity Schedule Your Private Viewing Today! (id:59911)
RE/MAX Gold Realty Inc.
40 Omega Square
Brampton, Ontario
Look No Further! Rare Opportunity For First Time Home Buyer, Investor, This Detached Home Located In The Desirable And Family-Friendly Heart Lake Neighborhood Of Brampton's, Offering 3 Bedrooms And 4 Bathrooms, This Home Features A Bright, Open-Concept Layout With Good Size Living Room With Walks Out To A Fully Fenced Backyard Ideal For Relaxing & Entertaining, A Sun-Filled Kitchen Combine With Breakfast Area, Good Size Den On Main That Can Be Used As Bedroom, Second Floor Offer Good Size Master With Closet & 2 Pc Bath And Can Be Divided To 2 Bedrooms, The Other 2 Good Size Bedrooms With Closet & Windows With 4 Pc Bath, The Finished Basement Offer Good Rec Room, 1 Bedroom, 1 Kitchen & 4 Pc Washroom, Providing Additional Living Space For Extended Family. No SideWalk, With Some TLC And Personal Upgrades, This Property Offers Incredible Potential To Customize, Renovate, And Create Your Dream Home Or A Strong Income-Generating Asset. Conveniently Located Close To Highway 410, Schools, Parks, Shopping, Public Transit, And Hwy 410. Property Is Being SOLD IN AS-IS CONDITION!! Don't Miss This Opportunity To Get Into The Market Or Expand Your Portfolio With A Home That Offers Comfort, Flexibility And Long-Term Value (id:59911)
Save Max Real Estate Inc.
11 - 501 Buckeye Court
Milton, Ontario
Welcome To The Perfect Home, Tucked Away On A Quiet Cul-De-Sac! This Nearly 2,100 Sq. Ft. Freehold Townhome By Mattamy Homes Offers Rare Space, Style, And Function. Inside, You'll Find A Carpet-Free Layout, 9-Ft Ceilings, Custom Wainscoting, California Shutters, And An Upgraded Maple Staircase. The Open-Concept Main Floor Flows Into A Chef-Inspired Kitchen With Premium Finishes Throughout. The Spacious Primary Suite Features A Barn Door, Walk-In Closet, And Thoughtful Design. Recently Painted And Updated, The Home Includes Designer Lighting And Custom Woodwork Throughout. A Versatile Lower-Level Room Is Perfect For A Home Office, Gym, Or Playroom. When Its Time To Unwind, Step Out To A Private Deck Oasis Your Own Backyard Escape. With A Rare Double-Car Garage, Great Curb Appeal, And A Prime Milton Location Close To Schools And Parks, This Home Truly Stands Out. A Must-See That Checks All The Boxes! (id:59911)
RE/MAX Gold Realty Inc.
3422 Post Road
Oakville, Ontario
Absolutely Stunning Luxury Home | Approx. 3900 Sq Ft Including Finished Basement. This 4-year-new luxury home welcomes you with a 14-ft ceiling in the foyer and elegant chandeliers. Featuring 12-ft ceilings on the main floor, 9-ft ceilings on the second floor and basement, with coffered ceilings and pot lights throughout. The chefs kitchen offers high-end JennAir appliances: built-in oven/microwave, 48 built-in fridge, 6-burner cooktop with pot filler, Caesarstone countertops, pearl backsplash, expanded island, and a walk-in pantry. The open-concept layout includes a family room, and a combined living/dining area with electric fireplace and lots of natural light. A separate den with French doors offers a quiet space perfect as an office or main-floor bedroom. The builder-finished basement with separate entrance is ideal for entertaining or potential rental income. A loft upstairs can easily be converted into a 5th bedroom. Two bedrooms have private ensuites, while two share a Jack-and-Jill. The primary suite features tray ceilings, a spa-like ensuite with rain shower, body jets, and a large walk-in closet. All bathrooms are upgraded with frameless glass, rain/handheld showers, and stylish tile work. Other highlights: zebra blinds throughout (incl. basement), designer lighting, EV rough-in, high garage ceiling (suitable for car lift), upgraded A/C, 200 AMP panel, flood shut-off valve, and exterior pot lights. Prime location walk to schools and parks, and just minutes to shopping, top schools, highways, and hospital. A rare blend of luxury, function, and location this home is a must-see! (id:59911)
RE/MAX Real Estate Centre Inc.
455 Canterbury Crescent
Oakville, Ontario
Welcome to 455 Canterbury Crescent - nestled in one of Oakville's Most Sought After Neighborhoods. Tucked away on a serene tree-lined crescent in the heart of Oakville. 455 Canterbury Crescent offers a great opportunity to live in a community with charm. This residence sits on one of the most coveted streets in the area - known for its quiet, family-friendly atmosphere, mature trees, & beautiful homes. Canterbury Crescent is part of a tight knit enclave where neighbours take pride in their properties, children still play safely in front yards & ride bikes down the quiet street. Just steps away, you'll find lush parks, top-rated schools ( Oakville Trafalgar High & EJ James Schools ), & scenic walking trails that wind through the surrounding greenspace - all while being moments from the vibrant amenities of Kerr Village, Downtown Oakville, & the Lakeshore. The large front and backyard may especially appeal to gardeners. Whether you're looking to raise a family, enjoy a peaceful retreat, downsize, or invest as an investor in a premier Oakville address, this location delivers - with it's warm sense of community & a setting that offers both tranquility & convenience, 455 Canterbury Crescent is more than a home - it's a lifestyle. (id:59911)
RE/MAX Hallmark Alliance Realty
166 Bartlett Avenue
Toronto, Ontario
Beloved on Bartlett - Nestled at the quiet edge of a tree-lined street in Dovercourt Village, this charming end-of-row home feels more like a semi, offering the perfect blend of privacy, natural light, and livable space in one of Toronto's most vibrant, connected neighbourhoods. The open-concept main floor is thoughtfully designed for modern living ideal for entertaining or enjoying cozy weekends. A full living and dining area flows into a well-appointed kitchen featuring a gas stove, ample counter space, and a versatile back pantry. Walk out to a lush, landscaped backyard with a blooming pear tree, perfect for al fresco dinners or relaxed morning coffee. Enjoy a private front porch overlooking Dovercourt Park - this is a home that invites connection and comfort. Upstairs, you'll find three bedrooms, with sunrise views from the principal bedroom and sunset light warming the third. On the lower level, a self-contained studio basement apartment with a separate entrance offers flexibility for guests, extended family, or rental income potential. A detached garage with laneway access provides the option for parking and is currently upgraded as a sound studio (complete with heat and A/C), perfect for creatives or remote work. The garage can easily be converted back for vehicle use, and Bartlett Street offers plenty of parking. Dovercourt Park just across the street is a true community hub, featuring tennis courts, a playground, fire pit, and a full calendar of concerts and local events. The Wallace Emerson area surrounds you with lifestyle amenities: from Geary Streets food and music scene to Bloor Streets vibrant mix of restaurants and shopping. You're just minutes from Ossington and Dufferin subway stations, with easy access to the Stockyards. Excellent grocery options are right around the corner, including Fiesta Farms, Farm Boy, and Loblaws. This is more than a home, it's a space to grow, host, create, and thrive in the heart of a dynamic community. (id:59911)
Sage Real Estate Limited
5968 Brookhaven Way
Mississauga, Ontario
Welcome to this stunning, fully renovated Detached home in the highly sought-after East Credit neighbourhood! This beautifully updated property offers 3 spacious bedrooms plus a large second-floor family room that can easily be converted into a 4th bedroom, giving you flexible living space to suit your needs. From top to bottom, this home has been completely gutted and redesigned with modern elegance and functionality in mind.The heart of the home is a chefs dream kitchen, featuring brand new white cabinets, premium appliances, quartz countertops and elegant finishes throughout. Enjoy new hardwood flooring, tiles, updated bathrooms with stylish vanities, new windows, blinds, doors, light fixtures in this stunning home. Electrical, Plumbing, Drywall, Backyard Deck all updated in the last 2 years.The fully finished basement includes a generous recreation room, an additional bedroom space, and a full bathroom with potential to add a separate entrance for rental income. Private backyard with a beautiful deck to enjoy with family and friends. Located just 3 minutes from Heartland Town Centre, 5 minutes to Hwy 401, and steps from top-rated schools, popular restaurants, parks, and every amenity imaginable. If you've been waiting for a TURNKEY home in a PRIME Mississauga location....this is your opportunity. Call your realtor to book your private showing today! (id:59911)
RE/MAX Real Estate Centre Inc.
310 Chantenay Drive
Mississauga, Ontario
Welcome home to a newly perfected backsplit sitting on a quiet tree lined street. This turn key beauty features 4 spacious bedrooms 4 baths, 2 living areas and a side entrance. It is the perfect home for a growing family or makes for a perfect multi generational home. The main floor is the perfect setting for entertainment, and features a chefs kitchen with quartz counter, large island with a waterfall countertop . Enjoy two primary suites and large bedrooms with closets and built ins. A stunning lower level makes for a perfect turn key home, or great to generate extra income. Walking Distance To Parks & Schools & Close Access To The QEW & Transit - Everything Is A stone throw away ! Windows replaced in 2017, engineer flooring glue down, custom kitchen with quartz top, all tiles are ceramic, heated floor in master bathroom, hot tub including brand new chlorine water, doors are solid with handles and hinges from Am Tech. (id:59911)
RE/MAX Professionals Inc.
61 Struthers Street
Toronto, Ontario
Nestled in the heart of Mimico, this charming bungalow offers a wonderful blend of comfort and convenience. Featuring 1+1 bedrooms and a four-piece bathroom, this home is perfect for those seeking a cozy yet functional living space. One of its standout features is the renovated kitchen, thoughtfully designed with granite countertops, stainless steel appliances, ample cupboard and counter space, a drawer dishwasher, and a built-in microwave range. It also includes a small breakfast nook overlooking the living room, adding a touch of openness to the space. The bathroom has also been beautifully renovated, featuring a whirlpool tub for added relaxation. The partially finished basement offers additional versatility, featuring a bedroom, laundry area, rec room, utility space and workshop, making it ideal for extra storage, hobbies, or future customization. Step outside to a backyard sanctuary, complete with a large deck and a garden shed, offering a peaceful retreat for outdoor relaxation or entertaining. Situated on a spacious 30.75 x 125 ft lot, the home offers great potential for outdoor enjoyment. Mimico is known for its proximity to Lake Ontario, parks, transit, and excellent local amenities, making it an ideal location for homeowners looking for a balance of urban convenience and a welcoming neighborhood atmosphere. Whether you're searching for a starter home, downsizing, or considering an investment, this home presents a fantastic opportunity in a prime Toronto location. (id:59911)
RE/MAX Escarpment Realty Inc.
1379 Christina Court
Burlington, Ontario
Opportunity knocks! Discover a rarely available fixer-upper on a quiet court in prestigious Tyandaga, Burlington. This spacious 4-level side split offers over 2,000 sq. ft. of potential, set on a large pie-shaped lot with a pool-sized backyardperfect for outdoor living and entertaining. Enjoy two rear doors, each opening to separate areas of the private yard, surrounded by mature trees. The home features 4+1 bedrooms, 2 bathrooms, and is ideally located close to shopping and convenient highway access. Bring your vision and transform this home in one of Burlingtons most sought-after neighbourhoods! (id:59911)
Exp Realty
1558 Clitherow Street W
Milton, Ontario
This is 1558 Clitherow St, a beautiful Mattamy Four bedroom detached house in a new Ford pocket area in Milton, with a great news: a new (LAURIE UNIVERSITY CAMPUS) is coming soon in September.The ground floor has a fantastic layout that every buyer likes, with two sitting area spots -- open concept and privacy together -- keeping the living and dining area in a private space itself. When you walk through the house you will find the open concept cozy and specious. The family area has a fireplace and a bright window along with a functional kitchen including a Quartz counter top with an island and built-in sink, S.s gas stove along with a high end hood and plenty of cabinets. Facing a bright & spacious breakfast area with a view out to a private backyard which has everything any buyer needs, such as landscaping, interlocking tiles, AND A RAVINE VIEW TO ENJOY THE NICE NIEW and weather in the summer. Great for relaxing or family gathering occasions with privacy! Upstairs offers four spacious bedrooms including a laundry room to be functional and accessible. The master bedroom has a walkout organized closet and a four-piece washroom, with two windows view There is also a second full washroom accessible to all family members and their morning routine. Also it has a three pieces rough in in the basement. and 9 Foot high Ceiling and carpet free for the entire house. Easy for showing, Book it ASAP. (id:59911)
Sutton Group - Summit Realty Inc.
901 - 3900 Confederation Parkway
Mississauga, Ontario
Welcome to this sun-filled gorgeous suite at the award-winning M City in the heart of Mississauga. This unit features 2 bedroom, 1 bathroom with stunning east-facing views of the CN Tower and Lake Ontario! Bright and functional layout with 667 sqft of interior living space and 140 sqft of balcony. Both bedrooms have large windows & closets. The desirable split bedroom layout is a bonus. Lots of $$ upgrades incl. window coverings throughout, upgraded floor tiles in the bathroom, etc. Open concept design with floor-to-ceiling windows that bring in abundant natural light. Modern kitchen with sleek finishes and contemporary bathroom. Unit features 9ft ceilings, laminate flooring throughout, and beautiful morning sun exposure overlooking the city center. Enjoy the convenience of an ensuite laundry, 1 underground parking spot and Rogers bulk internet service available. Enjoy resort-style amenities including 24-hour security, a state of the art fitness centre, kids play zone, sauna, skating rink, rooftop terrace and an outdoor swimming pool. Steps to Square One Mall, YMCA, community center, Celebration Square, Sheridan College, theatres, restaurants, library, Living Arts Centre, and UTM! Convenient access to U of T Mississauga, GO Transit, Highway 403, 401, and QEW. Don't miss this amazing opportunity for luxury urban living in a prime location! Whether you are a first-time buyer or investor, this unit checks all the boxes. Vacant unit, easy to show. **SELLER MOTIVATED**. Book your showings today. Click Multimedia button for virtual tour. (id:59911)
Homelife Landmark Realty Inc.
1259 Stephenson Drive
Burlington, Ontario
Well maintained and updated home within walking distance to Mapleview Mall, Go station, and downtown Burlington. Open concept spacious main floor with eat-in kitchen featuring a walk-out to 350 sq. ft. deck in an extremely private setting. Main bedroom has a walk-in closet and a 3 pc. ensuite bath., and there is laundry on the second floor. 4th bedroom in finished basement with another 3 pc. washroom. (id:59911)
Ipro Realty Ltd.
