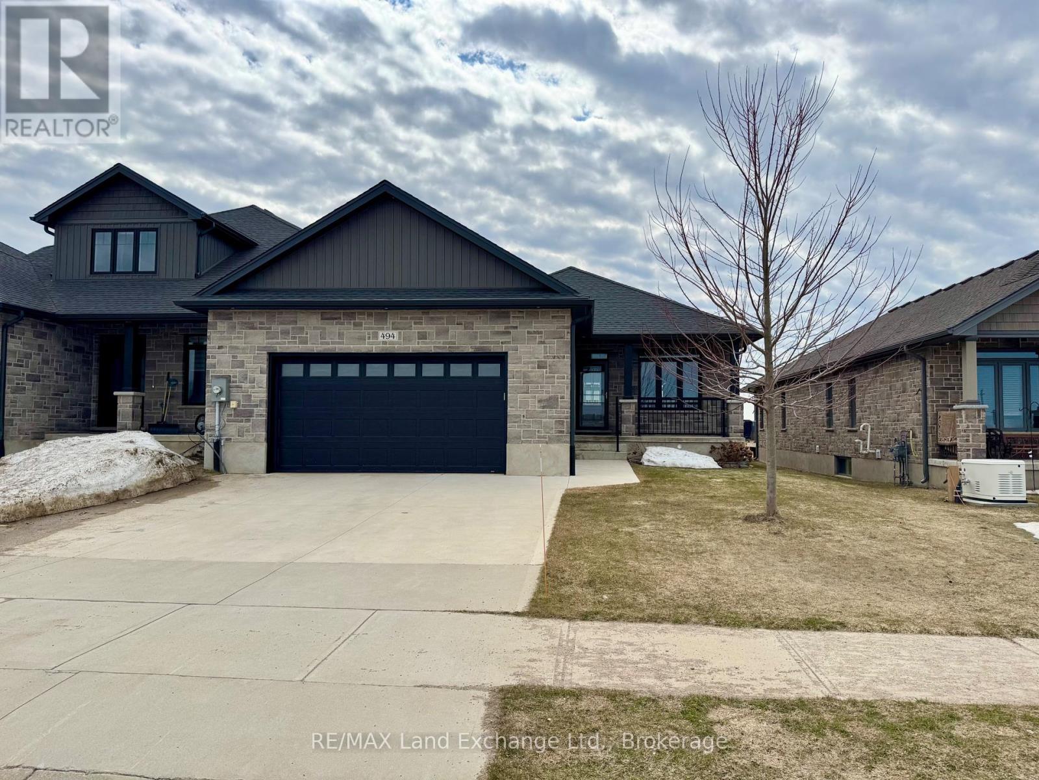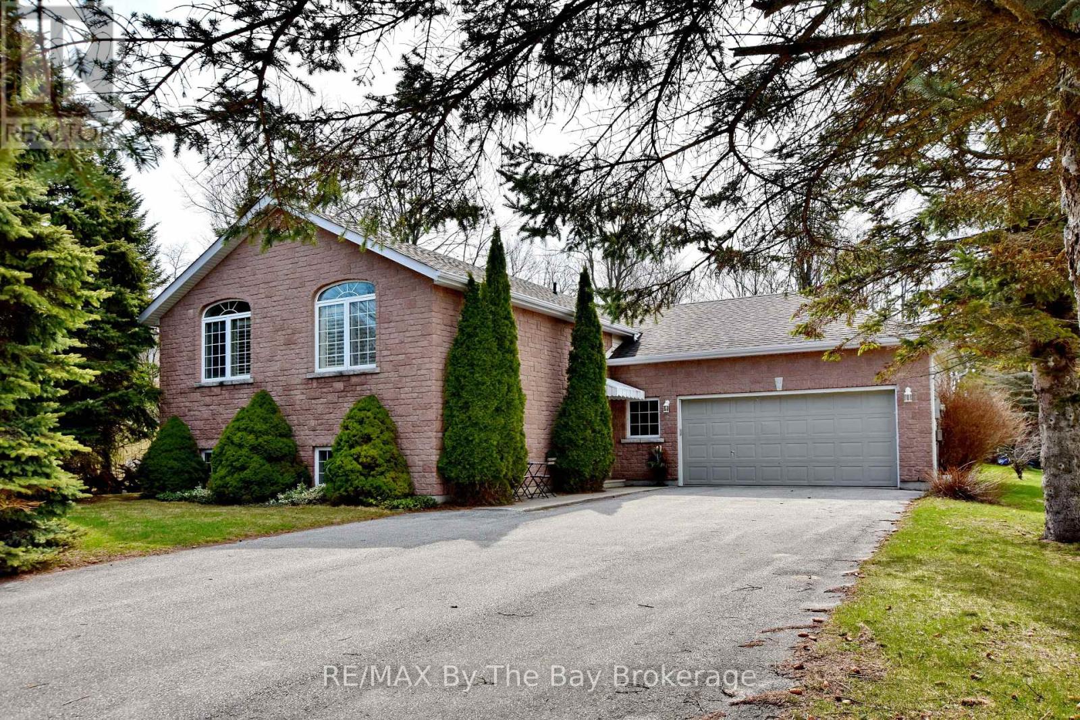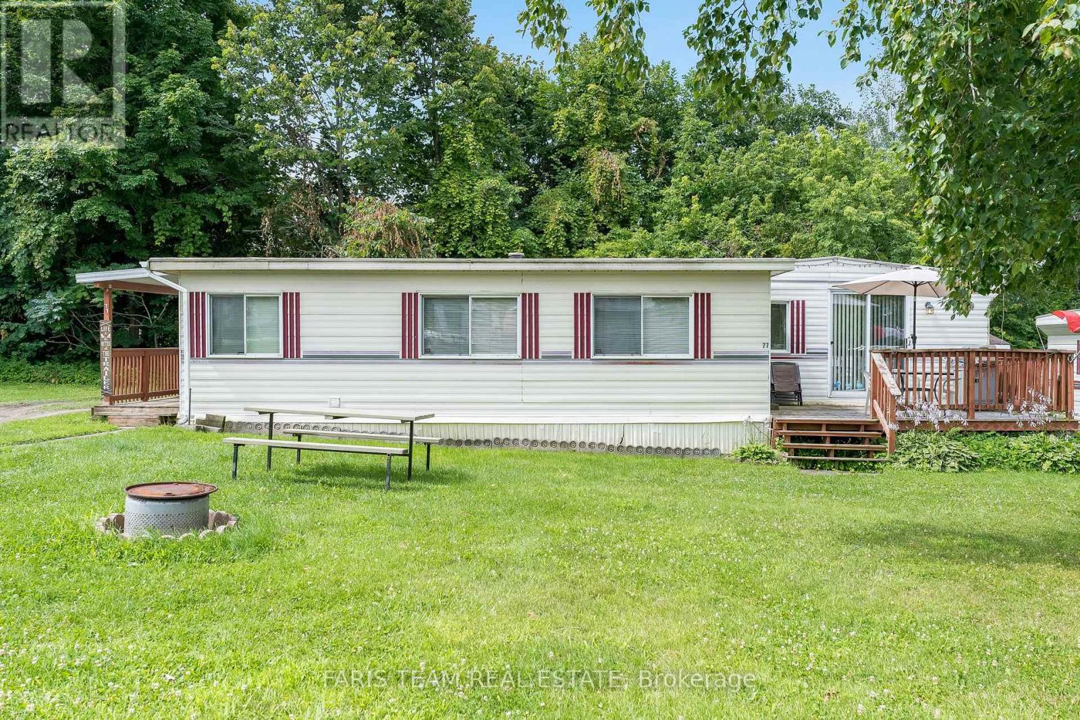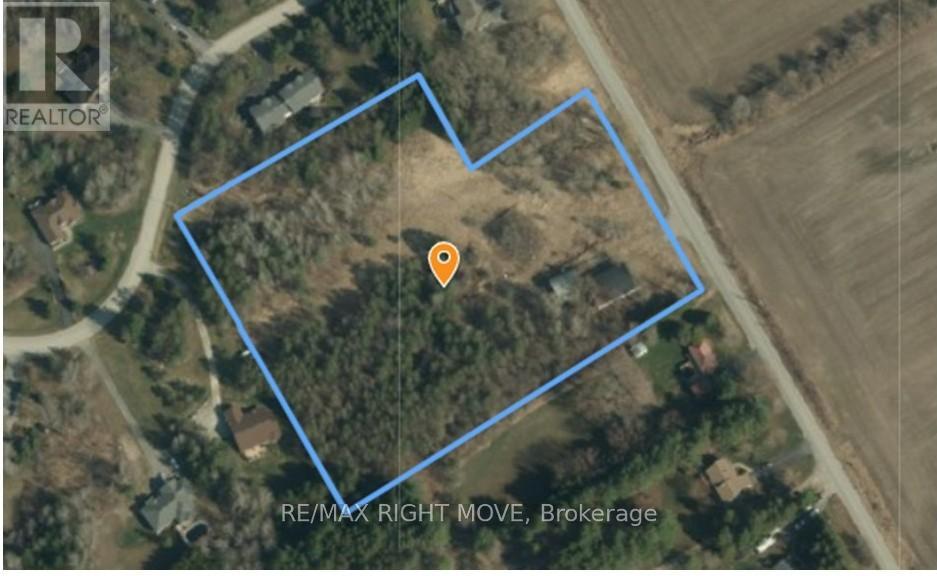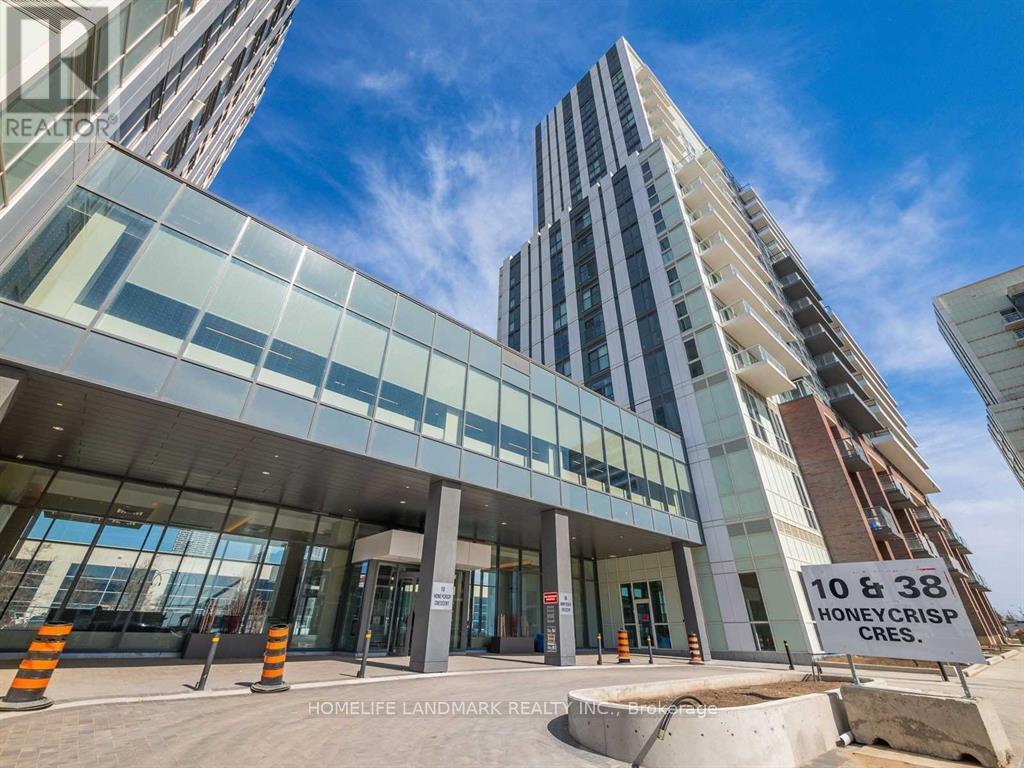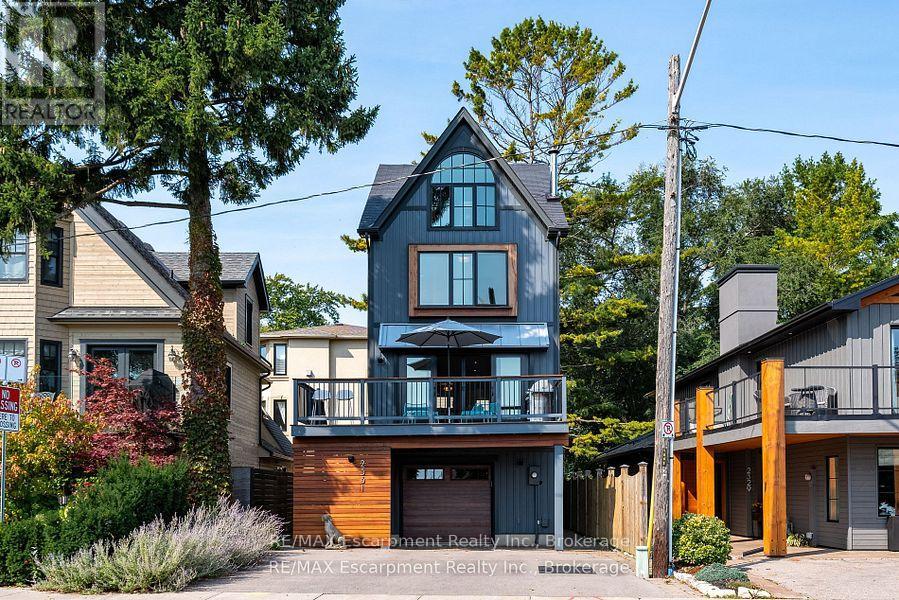494 Ivings Drive
Saugeen Shores, Ontario
This beautifully designed end-unit freehold townhome at 494 Ivings Drive in Port Elgin features 1,342 sq. ft. of living space on the main floor. The primary bedroom, located at the rear of the home, includes a private 3-piece ensuite. Only attached to the neighboring unit by the garage, the home benefits from windows on all four sides. A fully finished basement offers two additional bedrooms, a family room, and a full bathroom. Inside, you'll find hardwood and ceramic flooring throughout the main level, quartz countertops in the kitchen, central air. Sit out on the 10'x20' partially covered deck. The layout includes 1+2 bedrooms and 2.5 bathrooms. (id:59911)
RE/MAX Land Exchange Ltd.
8 Pridham Court
Wasaga Beach, Ontario
Welcome to this exceptional raised bungalow, perfectly situated on an estate-sized lot backing onto a serene ravine. Tucked away on a quiet cul-de-sac just minutes from Georgian Bay, this beautifully designed home offers the perfect balance of privacy, space, and modern convenience. With four spacious bedrooms and three full bathrooms, there's room for the whole family or plenty of space to entertain guests in comfort and style.The open-concept layout is bright and airy, filled with natural light from expansive windows that frame views of the surrounding nature. At the heart of the home is a gourmet island kitchen featuring stunning quartz countertops, a built-in coffee bar, and sleek, modern finishes a true chefs dream and an entertainers delight. The kitchen flows seamlessly into the dining and living areas, creating the perfect space for gatherings and everyday living.The finished lower level offers even more living space, complete with a large recreation area and additional bedrooms, ideal for guests, in-laws, or a growing family. A double attached garage and spacious driveway provide ample parking and convenience, while the estate lot offers peace and tranquility rarely found so close to town.Located just minutes from the shores of Georgian Bay, local beaches, scenic trails, golf courses, marinas, and shopping, this home truly offers the best of both worlds a private, natural setting with every amenity close by. Don't miss your chance to own this incredible property. (id:59911)
RE/MAX By The Bay Brokerage
77 Stans Circle
Midland, Ontario
Top 5 Reasons You Will Love This Home: 1) Enjoy a large kitchen and living space that seamlessly adjoins to an outdoor deck, perfect for hosting guests and savouring summer evenings 2) Located in Smiths Camp, this seasonal property offers access to park amenities, including a pool and playground, providing endless recreational opportunities 3) Expansive deck featuring an additional storage shed in the back, ideal for storing your golf cart during the winter months 4) Bask in the outdoors of your own yard with direct access to Little Lake, perfect for relaxing and enjoying nature 5) Just a short distance to downtown Midland, with easy access to shops, restaurants, and Highways 12 and 93, blending convenience with tranquil living. 894 above grade sq.ft. Visit our website for more detailed information. (id:59911)
Faris Team Real Estate
Faris Team Real Estate Brokerage
545 Line 13 Line N
Oro-Medonte, Ontario
Welcome to this exceptional country property that perfectly blends rural charm with modern convenience. Situated on 4.7 partially treed acres, this spacious home offers privacy, functionality, and room to grow just minutes from Orillia, Highway 11, and Costco. Built in 2003, the home features a bright, open-concept layout with large windows that bring in natural light and offer stunning views of the surrounding green space. A standout feature of the property is the fully finished in-law suite, completed in 2021. With its own separate entrance and walk-out access, the suite is fully self-contained and ideal for multi-generational living or guests. It includes a modern kitchen, comfortable living area, bedroom, and full bath - all thoughtfully designed for privacy and comfort. In addition to the home, the property boasts an expansive 40 x 90 foot outbuilding that provides incredible versatility. Whether you're a hobbyist, contractor, or need space for vehicles, equipment, or storage, this workshop delivers. With oversized doors, high ceilings, and plenty of floor space, it's well-suited for a wide range of uses. Outside, enjoy peaceful mornings on the balcony, walks through the trees, or evenings under the stars. The property offers the serenity of rural life without the seclusion, with easy access to amenities, schools, and commuter routes. This is a rare opportunity to own a well-maintained home with a dream workshop, all on a picturesque acreage just outside the city. Surrounding 94 acres of land (60 acres farmed) available either separately or combined and can be viewed at MLS# S12141552 (id:59911)
Nine Mile Realty
466 Line 2 Line N
Oro-Medonte, Ontario
Finally a place where you can build your dream home AND your dream shop! 5.9 acres being offered for sale with a section of the property zoned IR allowing for flexibility in building a small service shop or light industrial uses along side your dream home. All development charges, fees etch. are the responsibility of the buyer. Natural gas easement runs through the side of the property. Note: newly formed land boundaries for this property and taxes are roughly $2,800 per year. (id:59911)
RE/MAX Right Move
49 Dumfries Street
Paris, Ontario
This well-maintained legal fourplex is nestled in the heart of picturesque Paris, Ontario, within walking distance to the vibrant downtown core. Paris is known for its charming boutiques, cafes, and the scenic Grand River, offering a perfect blend of small-town charm and modern conveniences. The property boasts four one-bedroom apartments. All apartments have separate meters, providing added flexibility for tenants. The building features plenty of parking, including a detached former garage which is currently in use as a 5th apartment unit. Located near schools, parks, and easy access to public transportation, this property offers a prime investment opportunity in one of Ontarios most desirable small towns. Dont miss out on this excellent investment. (id:59911)
Royal LePage State Realty
2109 - 38 Honeycrisp Crescent
Vaughan, Ontario
Penthouse Corner One Bedroom Unit With South East Clear View In Vaughan Metropolitan Centre. 10Ft Ceiling, Laminate Flooring Throughout, Modern Kitchen With Built-In Appliances, Open Concept Living & Dining Walkout To Balcony. Minutes Drive To Wonderland, Vaughan Mills Shopping Centre, York University. Steps To Cineplex, Costco, Ikea And Public Transit Including Ttc Subway. (id:59911)
Homelife Landmark Realty Inc.
64 Totten Trail S
New Tecumseth, Ontario
3 bedroom 2 and a half story house for lease from June 16,2025.Only 3 years old in Tottenham, close to all amenities. Stainless steel appliances, laundry ensuite. Zebra blinds. Shoes off please (id:59911)
Century 21 Skylark Real Estate Ltd.
Bsmt - 50 Cartier Crescent
Richmond Hill, Ontario
Bright and spacious renovated basement suite featuring one large bedroom plus a den, located in the heart of Richmond Hill!This suite includes private laundry and plenty of storage space. There is a second exit for emergency purposes through a largewindow. The suite also boasts a large three-piece bathroom. It is conveniently situated near Bayview and Major Mackenzie,close to Walmart, restaurants, and all amenities. One parking spot in the driveway is included. **EXTRAS** Fridge, Stove,Private En-Suite Washer & Dryer, All Existing Electric Light Fixtures. 1 Parking Spot On The Driveway. The Tenant Pays 33%Of All Utilities. (id:59911)
Royal LePage Signature Realty
74 Nunn Crescent
New Tecumseth, Ontario
Welcome to 74 Nunn Cres - a beautifully maintained two-story family home offering over 2,000 square feet nestled in Alliston's most sought-after neighborhood. This charming property offers an open-concept main level, perfect for family living and entertaining, with a bright eat-in kitchen(walk-out to the yard), a spacious living room, and a formal dining room that can easily be converted into a 4th bedroom or office space. Upstairs, you'll find three generously sized bedrooms, including a luxurious primary suite with a walk-in closet and ensuite, an additional full bathroom, and a conveniently located laundry room. Each bedroom enjoys an abundance of natural light throughout the day. The full-sized, untouched basement includes a 3-piece rough-in and offers endless potential whether for additional bedrooms, a home gym, or a recreation area. Step outside to a private backyard oasis, ideal for relaxing or gathering with loved ones. Enjoy the comfort, style, and convenience of this prime location, with proximity(walk, walk, walk) to schools (Boyne River PS), parks, and all amenities including easy access to Hwy 89. Lovingly cared for by its current owners, this home now offers the perfect setting for a new family to create lasting memories. (id:59911)
Home Standards Brickstone Realty
314a Main Street
King, Ontario
Welcome to 314A Main Street, Situated in the Heart of Downtown Schombergs Most Unique & Family Friendly Neighbourhoods. Step Into This Charming, Elegant & Immaculate Sanctuary. This Impressive & Newly Renovated 2 Story Home Features a Spacious & Functional Layout Including 2 Bedrooms & 3 Baths. The Completely Fenced, Spacious & Private Back Yard Features a Newly Large Deck & Shed. Central to Parks, Shops, Restaurants, Historical Homes & Major Highways. Just 30 Minutes Commuting Time from Hwy 27 & Hwy 7. This Beautiful Home Promises a Harmonious Blend of Seamless Comfort & Convenience. It's The Perfect Place to Call Home. (id:59911)
Red Apple Real Estate Inc.
2331 Ontario Street
Oakville, Ontario
Discover a stunning three-storey home nestled in the heart of Bronte directly across from Bronte Outer Harbour Marina and Park on beautiful Lake Ontario, offering an unparalleled lakeside living experience. This recently renovated property boasts (1957sqft) 3 bdrms and 2.5 baths, with a loft that provides breathtaking views of Lake Ontario. Step inside to find a spacious family room on the main lvl, complete with direct access to a private backyard oasis. The artificial grass ensures low maintenance, allowing more time to enjoy the newly installed saltwater hot tub. The backyard is enclosed by stylish IPE fencing, perfect for privacy and entertaining. Inside access to the garage complete with 32 Amp EV charging outlet. The second floor showcases an open-concept living area, ideal for gatherings. A gas fireplace adds warmth to the generous living room, while sliding doors lead to a spectacular IPE wood deck offering picturesque lake views to watch the boats go by. The modern white kitchen features high-end Miele appliances, including an induction cooktop with a pop-up vent, complemented by eco-friendly cork flooring. The laundry closet is conveniently located on this level as well as a staircase that leads you down to the backyard for entertaining. Ascend to the third floor to find the primary bedroom with unobstructed lake vistas and an ensuite 3pc bathroom. Two additional bedrooms and a full bathroom complete this level. For those seeking a quiet retreat or home office, the loft area impresses with its cathedral ceiling and palladium window, providing even more water views. Recent updates include Pella windows and doors, exterior siding, furnace, AC, tankless water heater, roof, and renovated kitchen and baths. This property's prime location offers easy access to the marina, walking trails, parks, restaurants, and shopping. With Bronte GO Station and major highways nearby, this home truly embodies the perfect blend of lakeside tranquility and urban convenience. (id:59911)
RE/MAX Escarpment Realty Inc.
