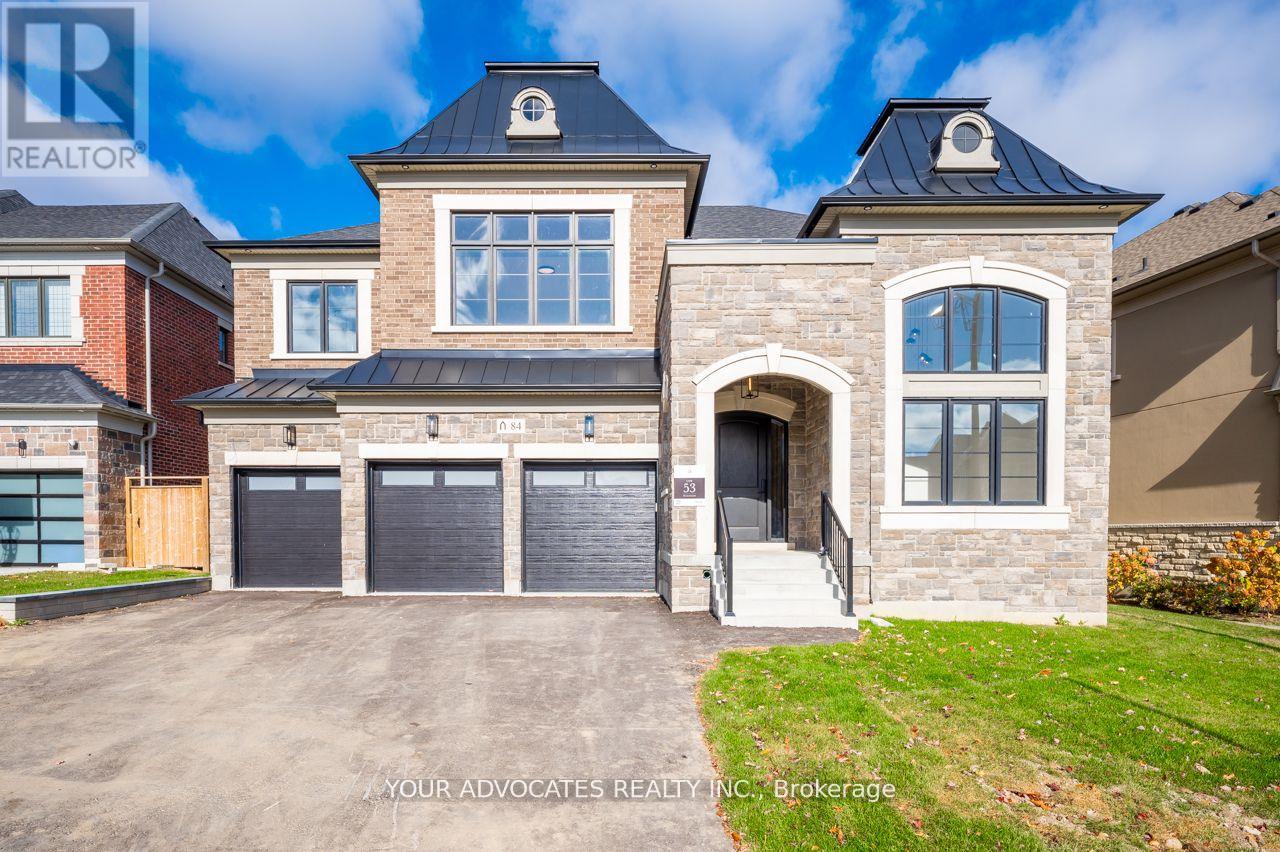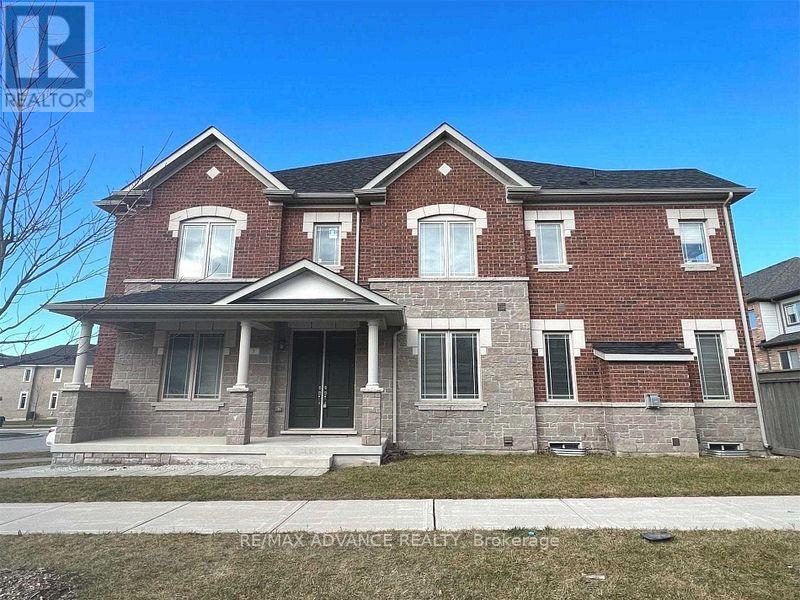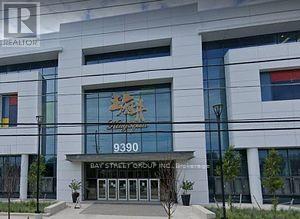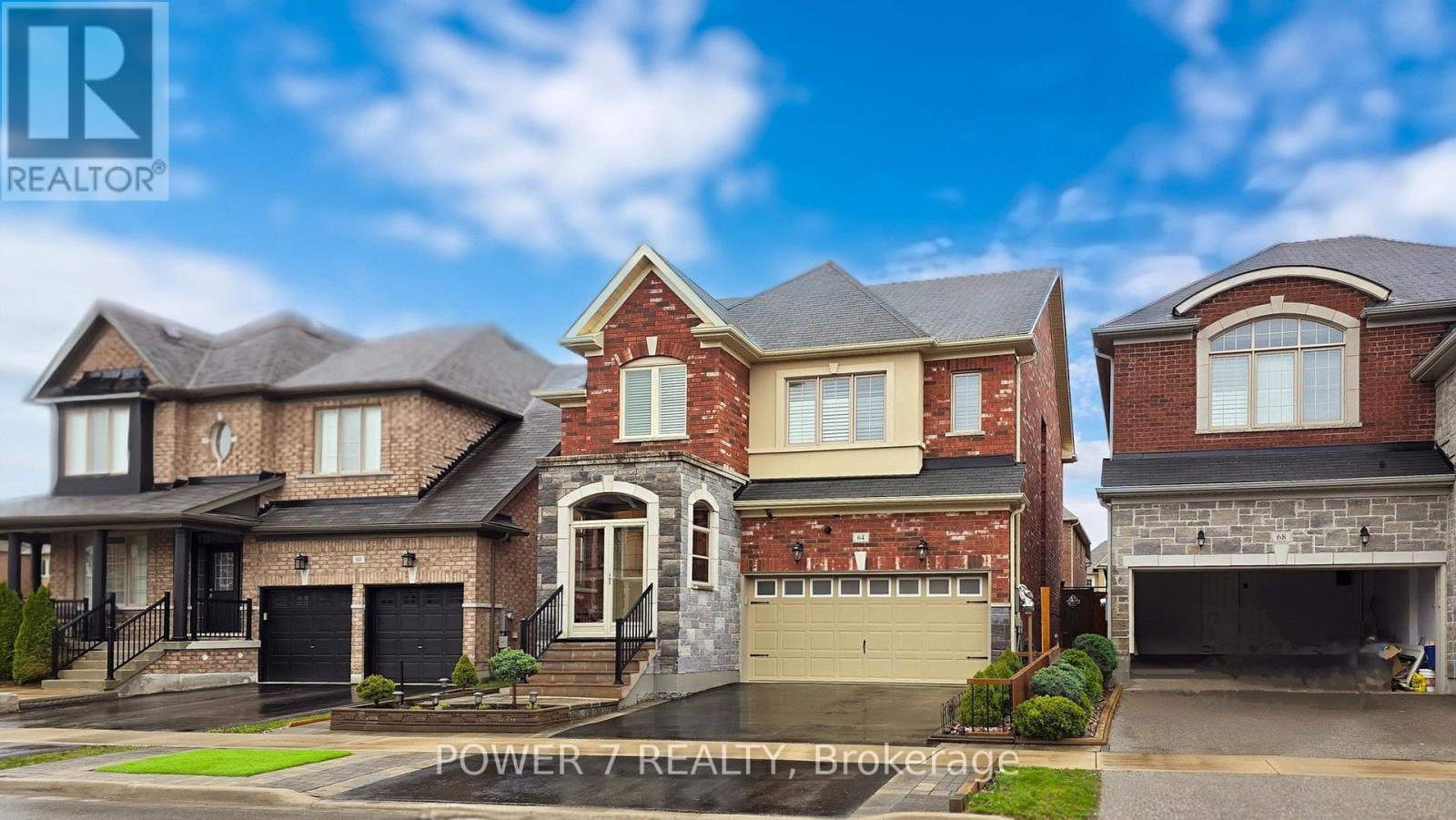12 Deep River Lane S
Richmond Hill, Ontario
Welcome to 12 Deep River Lane! A must see beautiful, 3 bedroom, 4 bath, bright townhouse, 2442 sf, 1 car garage located in Westbrook Community, one of the most high demand areas of Richmond Hill Large bright kitchen with a massive island and granite countertop. 9 feet ceilings, hardwood potlights, south facing balcony, large windows in living room/dining room. Finished basement with storage closet under the stairs. Fridge, Stove, B/I Dishwasher, Washer, Dryer, All New Window Coverings, ELFS, Garage Door Opener, Storage Shelving In Garage Walk to Yonge Street and Transit. Close to High Ranking Schools, Shopping Centre and much more. Minutes to 407 and 404. Seconds to Go Transit and Hwy 7 Rapidway! (id:54662)
Sotheby's International Realty Canada
1908 - 195 Commerce Street
Vaughan, Ontario
Brand-New Condo in the Heart of Vaughan! Be the first to live in this stunning, modern unit featuring a bright, open-concept layout, floor-to-ceiling windows, and a sleek kitchen with stainless steel appliances, quartz countertops, and custom cabinetry. Enjoy breathtaking unobstructed views from your spacious balcony perfect for relaxing or entertaining. Just steps from Vaughan Metropolitan Subway Station, this master-planned community offers 70,000 sq. ft. of top-tier amenities, including a pool, basketball court, soccer field, kids playroom, music studio, and more. Surrounded by IKEA, Costco, Walmart, Cineplex, YMCA, and top dining, this vibrant neighborhood is set to become South Vaughans premier urban hub. Don't miss out! Available Immediately! Come check it out and fall in love. (id:54662)
Property.ca Inc.
84 Lady Jessica Drive
Vaughan, Ontario
Welcome to this exceptional 4-bedroom estate, where elegance meets modern luxury on a serene ravine lot in one of Vaughans most desirable neighborhoods. Spanning over 4,800 square feet, this home exudes sophistication from the moment you step inside, offering a grand open-concept layout that seamlessly blends spaciousness with intimacy, ideal for both entertaining and everyday living.The heart of this residence is an exquisite chefs kitchen, designed with quartz counters, a sleek Fisher & Paykel appliance package, and an elegant backsplash that complements the high-end finishes throughout. The living areas showcase 10-foot ceilings on the main floor, wide-plank engineered hardwood, and soft LED pot lighting, all adding to the ambiance of refined comfort. The seamless flow from room to room creates an airy, inviting atmosphere, highlighted by expansive windows that capture stunning ravine views and flood the home with natural light.Each of the four bedrooms is generously proportioned, providing a retreat-like atmosphere. The master suite offers a spa-inspired ensuite with a frameless glass shower, a freestanding soaker tub, and designer fixtures, ensuring the ultimate in relaxation. Additional luxury bathrooms are thoughtfully appointed, with elegant finishes and high-quality features that mirror the homes upscale design.Beyond aesthetics, this property is equipped with modern comforts, including central air conditioning, a complete central vacuum system, a programmable ENERGY STAR thermostat, and a full security system. The 3-car garage provides ample space for vehicles and storage, underscoring the homes perfect balance of practicality and style.This stunning residence offers a unique opportunity to experience luxurious living with the privacy and natural beauty of a ravine lot, all within easy reach of Vaughans top schools, parks, and amenities. This is more than a home; its a lifestyle. (id:54662)
Your Advocates Realty Inc.
515 - 2916 Highway 7
Vaughan, Ontario
Welcome to Nord Condos, this beautiful open concept unit has floor to ceiling windows with an unobstructed clear view of the skyline allowing natural sunlight to flood the unit. Laminate floor and pot lights throughout with stainless steel built-in kitchen appliances with tiled backsplash and stone countertop, modern 4 piece bath with tiled shower wall and floors, ensuite laundry. Access to many amenities: indoor pool, fully equipped gym, games room, yoga room, chefs room, pet spa and much more! Less than 15 min by car to Canada's Wonderland, York University, Hwy 407/400. Close to restaurants, shops, groceries, Vaughan Metropolitan Centre and Subway Station. This newly built turnkey condo won't be on the market too long, don't wait to make this your new home. One owned locker and one owned parking included. (id:54662)
Royal LePage Terrequity Sw Realty
906 - 38 Andre De Grasse Street
Markham, Ontario
Welcome to Brand new Luxury High Rise Condo - Gallery Tower, located in the heart of Downtown Markham by Remington Group. This beautiful 1+Den, 1.5-Bath unit has a spacious layout approx. 590sq ft, 9 ft ceilings and stunning east-facing clear park views with Balcony, Full of an Abundance Of Natural Light. Laminate floor throughout, floor-to-ceiling windows. Built-in Kitchen Integrated appliances, extended upper cabinets. The versatile den can be used as a second bedroom, home office or guest Space. Steps from Hwy 7 & 407, GO & Viva station, shops, movie theatre, restaurants, banks, groceries. This property is perfect for those seeking a vibrant urban lifestyle. Includes: One Parking Spot & One Locker For Your Convenience. Ready to Move in!! (id:54662)
RE/MAX Excel Realty Ltd.
3 Durblee Avenue
Aurora, Ontario
Absolutely Stunning Sun Filled Corner Unit 4 Bedrooms Modern Townhouse. Facing South, East And West! Approx. 2000 Sf, No SideWalk, Long Drive Way. 18 Ft Open To Above Ceiling In Foyer. 9Ft Ceiling On 1st Flr And 2nd Flr, Large Kitchen Features BreakfastBar, Upgraded S/S Appliances And Brand Newer Stove And Fridge. Professionally Cleaned And Freshly Painted And Newer Pot Lights, Newer Ceiling Lights And Newer Zebra Blinds. Individual Living, Dining Area And Family Room W/Windows Facing South, So Bright. WalkOut To Fenced Backyard. Steps To Park, Mins To Hwy 404, Go Station, School & Plaza... (id:54662)
RE/MAX Advance Realty
1d79 - 9390 Woodbine Avenue
Markham, Ontario
Has Water Connection, Supermarket, Cafeteria, Restaurant, Salon, Retail, Medical Centre, Professional Office, All Type Of Business Booming Here.. T&T, Steps To Major Highway 404/407.Rare Opportunity To Open Your Own Business In Kings Square! Indoor Unit Close To Side Entrance In Kingsquare Shopping Centre Beside Cachet Community, Largest Asian Indoor Shopping Mall In North America. Over 340,000 Sq.Ft, 3-Storey Asian Themed Commercial, Retail And Convention Centre Complex. Plenty Underground & Surface Parking, Minutes To Hwy 404, Community Center And Most Amenities. (id:54662)
Bay Street Group Inc.
64 Belfry Drive
Bradford West Gwillimbury, Ontario
Welcome to this stunning 2 Storey detached home in Prestigious Bradford! Perfect for families or investors! This property offers versatility and comfort. Enjoy an open-concept layout, hardwood floors, and updated kitchens with stainless steel appliances. 9 foot Ceiling through out the main floor, wainscoting wall. Separate entrance to the basement. A loft Upstairs Was Converted into the 5th bedroom (or study room). Primary Bedroom With 2 Walk In Closets and 4 pc Ensuite. Finished Basement (2024) with full functional kitchen, one additional bedroom, 3 pc washroom and an extra set of washer and dryer in the basement. Landscaped backyard with beautiful flower bed. Cozy Family Room with fireplace. Breakfast area has Walk out to Solarium, a perfect spot for hot tub oasis. Very clean and move in condition ready. This Home Has It All. Close to HW 400, shopping, restaurants, schools, parks. Family Friendly Community! (id:54662)
Power 7 Realty
43 English Oak Drive
Richmond Hill, Ontario
Welcome to this stunning 4-bedroom detached home in the highly sought-after Oak Ridges Lake Wilcox neighborhood!Featuring an open-concept design with a functional layout, this home is bathed in natural light through large windows. The grand entrance boasts high ceilings, while the vaulted ceiling in the living room enhances the bright and airy ambiance. The family room, complete with a cozy fireplace, offers the perfect space for relaxation. One of the bedrooms features two windows, bringing in even more sunlight.Located within the ranking Richmond Green Secondary School district, this home is just steps from Lake Wilcox Park and the conservation area. Conveniently close to Yonge Street, Highway 404, community centers, parks, and grocery stores, this is the ideal place to call home! (id:54662)
Bay Street Group Inc.
1tmp2 - 9390 Woodbine Avenue
Markham, Ontario
One of The Best Unit At Kingsquare Shopping Centre, Right Across The Super Market And Very Close To One Of The Main Entrance * Right Beside Parking Entrance. Capture The Most Foot Traffics * Great Exposure For Any Businesses * Lots Of Underground And Surface Parking * Mins To Hwy 404 And Close To All Amenities * (id:54662)
Bay Street Group Inc.
509 - 1 Sun Yat Sen Avenue
Markham, Ontario
Rare Opportunity! Bright and Spacious 1-Bedroom plus Solarium Unit at Mon Sheong Life Lease Private Residences (55+ Only). This 1 bedroom plus Solarium unit offers a stunning north-facing view. Unit also comes with a locker storage. Recently repainted with newly installed flooring, it features an open-concept living and dining area. Designed with senior-friendly features, the bathroom is equipped with grab bars for added safety, and the unit boasts wider doorways, walk-in showers, and emergency alert buttons in both the washroom and bedroom. The building offers a variety of fantastic amenities including a Karaoke room, gym, Mahjong room, reading room, badminton court, rooftop garden, hair salon, pharmacy, and restaurant. (id:54662)
RE/MAX Crossroads Realty Inc.
371 Stouffville Road
Richmond Hill, Ontario
Power of Sale: Attention Builders or One Wanting to Customize A Home!! Opportunity To Complete ToTaste A 20,000Sf Mansion On A 9.88 Acre Totally Secluded Lot Set Amongst A Canopy Of Mature TreesIncluding Your Own Private Ravine. Rough In Ready With Rooftop Helipad And Partially Finished IndoorPool. Shaft Roughed In For Elevator. Ideal For A Builder Or End User To Customize To Suit.Structural Exterior Of Home Built Solid With Steel Beam & Concrete Construction Ready For Client'sInterior Dream Vision. So Many Creative Possibilities. Lot Adjacent To Summit Golf & Country Club.Exceptional Opportunity To Create A Private Sanctuary Just North of GTA. No Neighbours. Workshop OnProperty. Long Private Drive Ideal For Gated Entry And Future Security. Vendor selling under power of sale who has possession of the above said property. PT LT 60 CON 1 MARKHAM AS IN MA35457 EXCEPT MA40003; RICHMOND HILL and Pt Lt 60 Con 1 Markham As In MA46773; Richmond Hill. (id:54662)
Harvey Kalles Real Estate Ltd.











