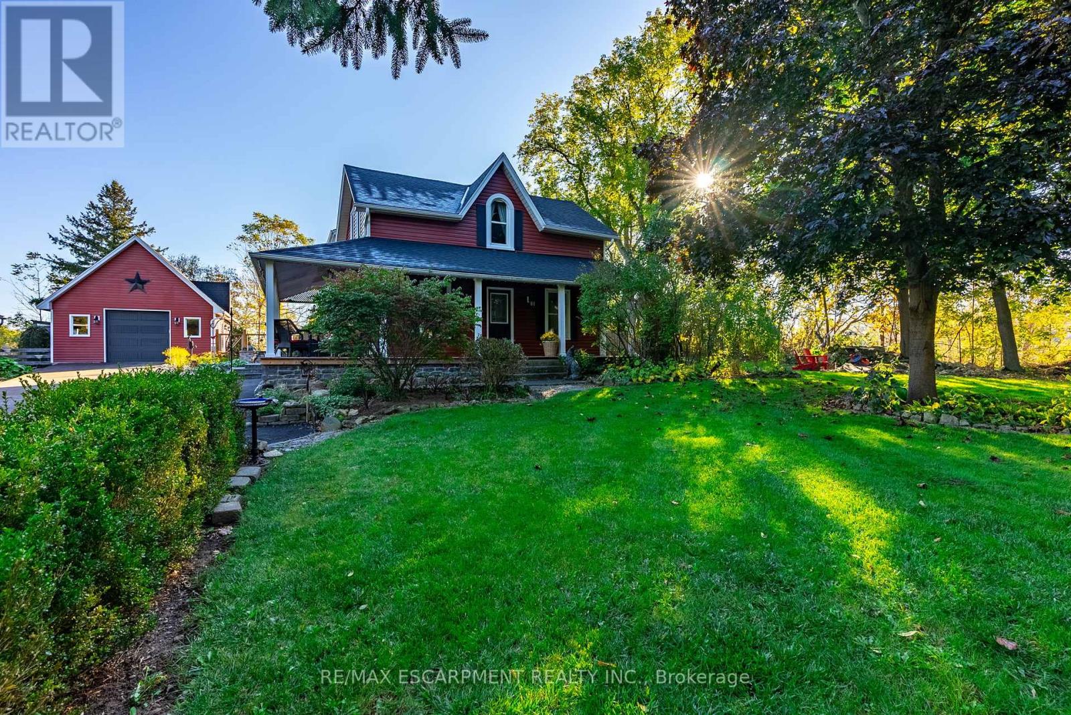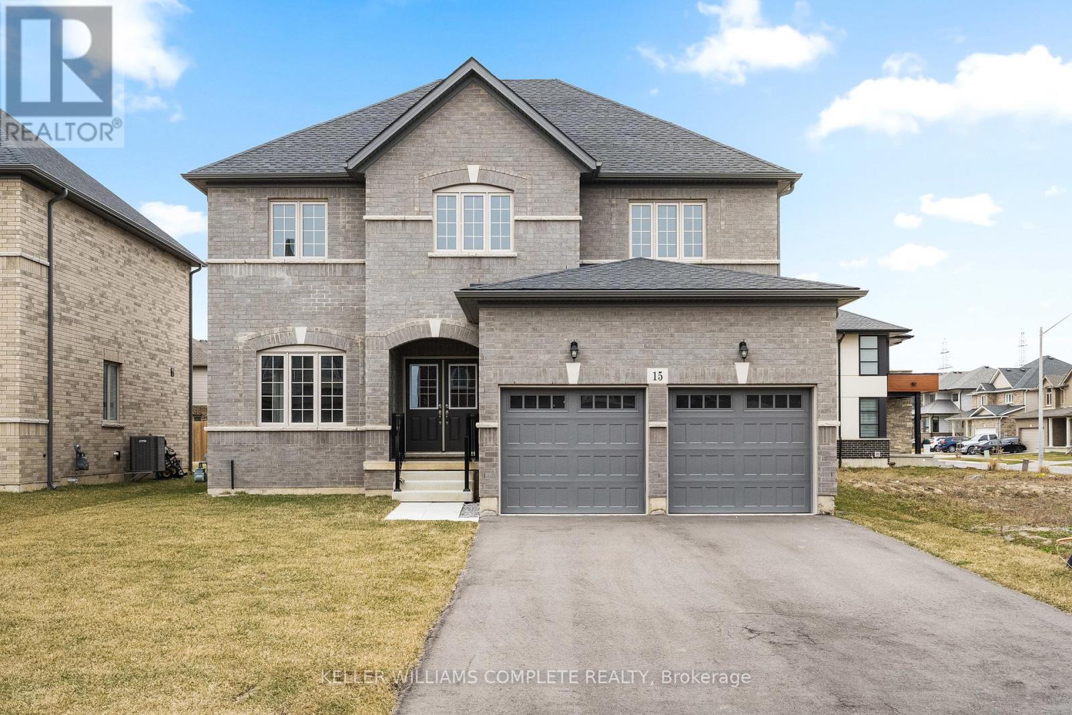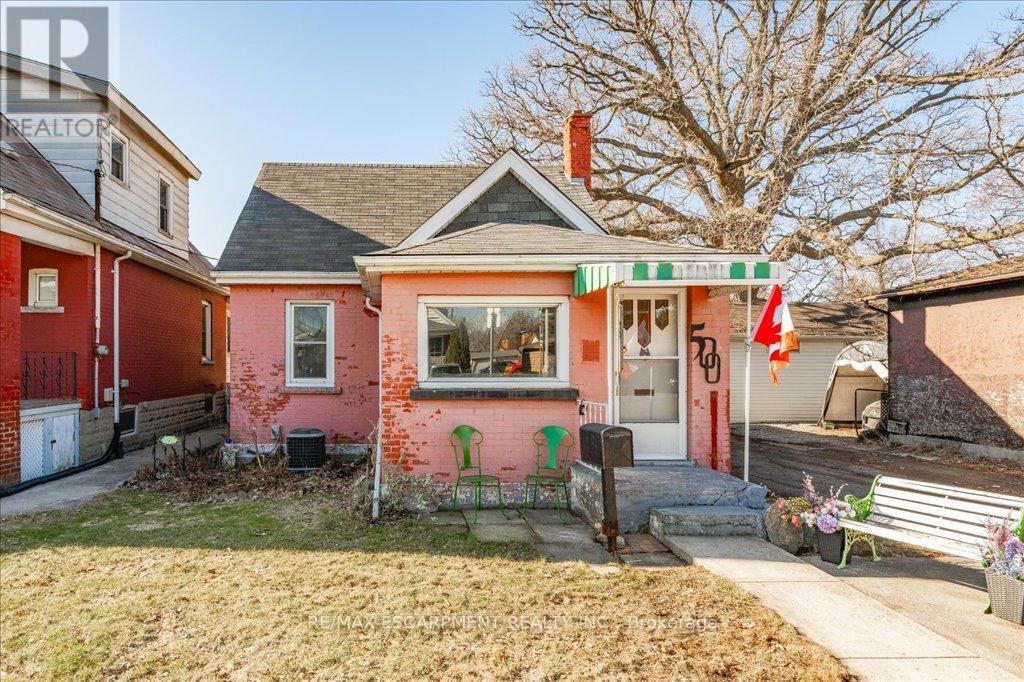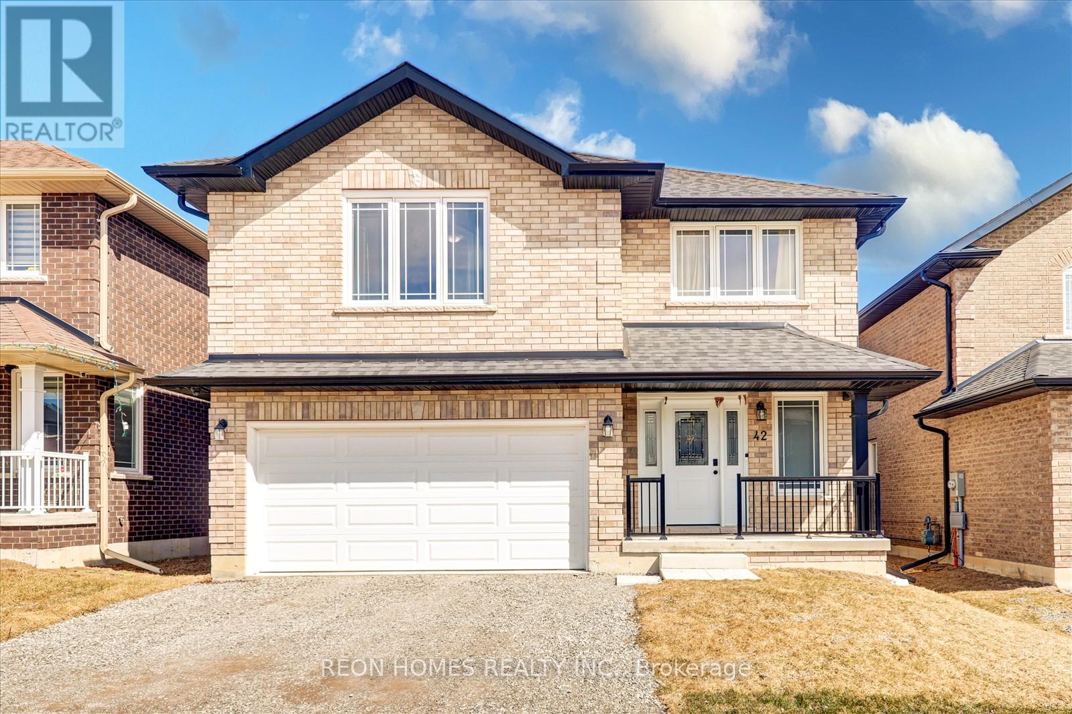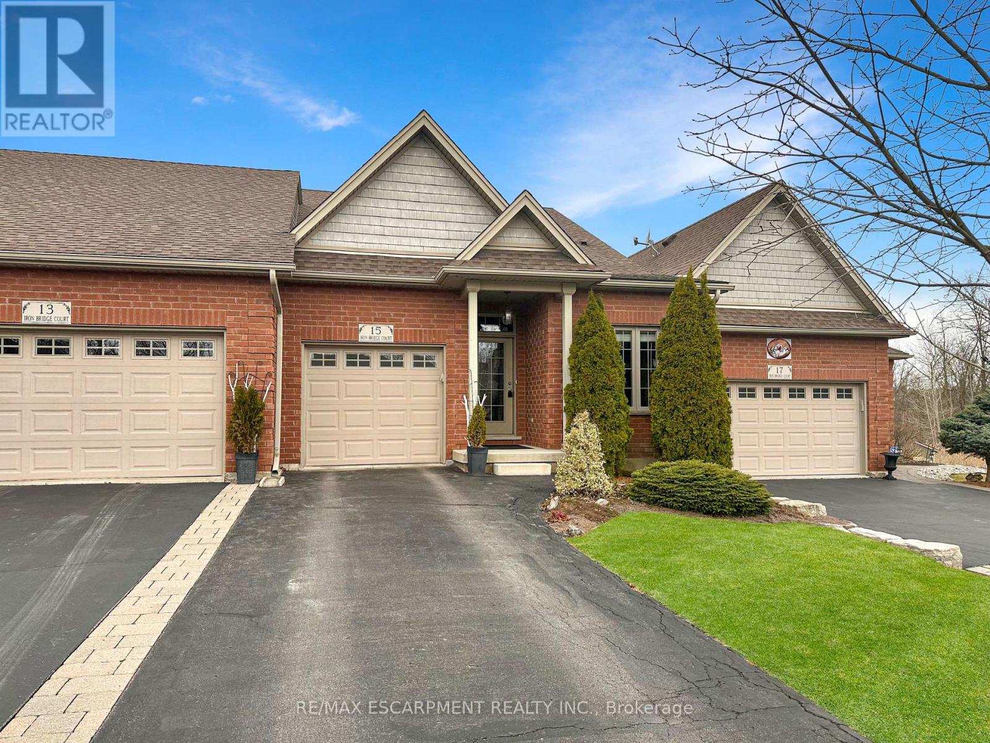1304 Brock Road
Hamilton, Ontario
Embrace the tranquility of country living in this beautifully preserved farmhouse, ideally situated across from Strabane Park. Surrounded by the charm of a picturesque pond and a spacious firepit area, this property offers a serene retreat steeped in history. Built in 1859 by a family of Cartwrights, Blacksmiths, and farmers, the home exudes timeless character and craftsmanship. Inside, you'll be greeted by a generous family room featuring a cozy fireplace, and a delightful living/dining room combination. Original oak hardwood floors with intricate inlay add a touch of elegance to the home. With three spacious bedrooms, freshly renovated bathrooms, and a charming wrap-around porch, this home seamlessly blends old-world charm with modern comfort. The property also includes a detached garage with 100amp electrical, offering ample space for up to three cars, and is perfect for a hobbyist or anyone needing extra storage. Conveniently located near major highways and local amenities, this property provides both peace and accessibility. Recent updates have enhanced the homes appeal, while retaining its historic allure. Don't miss out on the opportunity to own a stunning piece of local history- make this charming farmhouse your own. (id:59911)
RE/MAX Escarpment Realty Inc.
15 Venture Way
Thorold, Ontario
Stunning, Quality-Built Home in the Bick and Oak Development. Be the first family to call this beautiful, brand-new home yours, built by Kettlebeck Developments. Located in the highly sought-after Bick and Oak Development, this 4-bedroom, 3.5-bathroom home offers the perfect blend of modern design and functionality for a growing family. Step into the spacious, open-concept main floor, featuring a large eat-in kitchen thats perfect for family meals and gatherings. The separate family room provides a cozy retreat, ideal for relaxation and entertaining. With a thoughtfully designed layout, theres plenty of room to spread out and make memories.The partially finished basement includes a walk-up, offering the perfect opportunity to create an in-law suite or additional living space. The 4-piece bathroom is already completed, adding convenience and flexibility to the lower level.This home offers a spacious floorplan that ensures your family has room to grow, with plenty of storage and light-filled rooms throughout. The property is located in a family-friendly neighbourhood in Thorold, Ontario, close to schools, parks, and all the amenities you need.Dont miss the chance to be the first to experience this exceptional home in a vibrant and welcoming community. (id:59911)
Keller Williams Complete Realty
129 Birge Street
Hamilton, Ontario
Welcome to 129 Birge Street, in one Hamiltons up and coming North end neighbourhoods. Only minutes from the General Hospital and easy access to amenities, including Barton Village shops and restaurants. Just down the street from the newly revitalized Birge park with an outdoor pool. This charming 1.5 storey 2 bedroom semi detached home is perfect for first time home buyers or investors. There is parking for 2 cars out front as well as extra parking with laneway access off of the large fully fenced backyard. Inside there is over 1100 square feet of finished living space. New modern flooring flows throughout the main level with open concept living and dining area. There is a convenient main floor bedroom currently used as an office area. An updated 4 piece bathroom and large Kitchen with access to backyard which makes it perfect for bbq and entertaining.Upstairs, the primary bedroom offers a large dressing area/walk in closet which has potential to be another bedroom/nursery space.Laundry is located in the basement along with utility and storage space. This home is a must see! (id:59911)
Keller Williams Complete Realty
500 Queensdale Avenue E
Hamilton, Ontario
Discover this cozy 3 bedroom home in a prime Central Mountain location! Nestled in a family-friendly neighborhood, this property offers the perfect blend of city convenience and cottage charm. Enjoy parking off the alley and a detached garage, with potential for an accessory dwelling at the back of the lot. Inside, you'll find an updated main-level bathroom, a warm and inviting layout, and plenty of natural light. Walk to Inch Park, schools, and shopping, with easy access to transit and major routes. Don't miss this unique opportunity. (id:59911)
RE/MAX Escarpment Realty Inc.
239 Lormont Boulevard N
Hamilton, Ontario
Builder Sale (DeSantis Homes): Final Freehold Townhome available at On The Ridge in Stoney Creek! This move-in ready - luxury townhome features a double car garage - 4 spacious bedrooms - open-concept living - and 80k in premium design upgrades included! (id:59911)
RE/MAX Escarpment Realty Inc.
310 - 250 Robert Street
Shelburne, Ontario
Charming 2-Bedroom Condo Ideal for First-Time Buyers & Downsizers. This beautiful 2-bedroom condo is located in a high-demand building, offering a perfect combination of comfort, convenience, and affordability. Whether you're a first-time homebuyer or looking to downsize, this home is a fantastic opportunity. Spacious living and dining areas feature elegant hardwood floors, creating a warm and inviting atmosphere. A bright solarium provides the perfect space for a home office or relaxation area while enjoying a stunning third-floor view. The generously sized second bedroom is ideal for guests or additional living space. Ensuite laundry adds to the convenience of this thoughtfully designed unit. The well-maintained building offers secure entry, a party/meeting room, and an exercise room. This condo also includes one designated parking space (#28) and visitor parking for guests. Located just minutes from downtown, with easy access to banks, the post office, library, grocery stores, a recreation center, and the Legion. Don't miss this opportunity to enjoy condo living at an affordable price. Maintenance Fees: $453.23 per month, which includes $56.50 for Rogers Ignite TV and internet. The building has a 10-year agreement with Rogers, with 7 years remaining. (id:59911)
Save Max Real Estate Inc.
207 - 793 Colborne Street
Brantford, Ontario
Welcome to 207 - 793 Colborne Street in the City of Brantford! The spacious and bright 2 bedroom condo has been freshly painted and has a nice open concept layout with a separate dining area and living room. The home also has its own stackable in-suite laundry (2023), very efficient mini-split AC cooling, under-sink WATERDROP filtration system (2025), window coverings (2025) and new flooring in the bedrooms and corridor. The building is located in Echo Place near many amenities including parks, trails, shopping, public transit, restaurants, grocery stores, schools and more! The building is very accessible having an elevator and a covered garage parking spot included in the sale. The property also has a gym, party room and exclusive storage locker. Enjoy the large balcony with newer glass panel rails for your little piece of paradise; great for entertaining on those summer nights! Schedule your viewing today! BONUS: Condo fee includes Heat and Water (id:59911)
RE/MAX Twin City Realty Inc.
42 York Drive
Peterborough North, Ontario
Welcome to this beautiful brick home in Peterborough newest community, Trails of Lily Lake! This bright and spacious home offers an open concept living area filled with natural lights Step outside to a lovely balcony, ideal for BBQs and relaxing outdoors Home Features Open Concept Kitchen W/Remarkable Quartz Countertops, 9' Ceilings, Hardwood Flooring & Oak Staircase On Main Floor. Large Open Concept On The Main Level With The Great Room Having A Gas Fireplace. Easy Access To Major Highways 115/401/407. The finished basement offers fantastic in-law potential with a separate entrance with a walk-up to the garage, Home was build in 2022 (id:59911)
Reon Homes Realty Inc.
22 Victoria Street
North Dumfries, Ontario
Welcome to 22 Victoria St, a charming 3-bedroom bungalow nestled on a spacious lot in the picturesque community of Branchton. This delightful home offers a perfect blend of comfort, convenience, and outdoor space, making it an ideal retreat for families and individuals alike. As you step inside, you'll be greeted by an inviting open-concept living area that features large windows, filling the space with natural light and creating a warm and welcoming atmosphere. The living room flows seamlessly into the dining area, making it perfect for entertaining guests or enjoying family meals. The bungalow boasts three comfortable bedrooms, each thoughtfully designed to provide ample closet space and cozy surroundings that create a peaceful haven for rest and relaxation. The functional kitchen is equipped with essential appliances and plenty of counter space, making meal preparation a breeze. Situated on a generous lot, this property provides ample outdoor space for gardening, play, or simply enjoying nature. The expansive yard is ideal for summer barbecues, family gatherings, or quiet evenings under the stars. A standout feature of this property is the oversized detached shop, which offers endless possibilities. Whether you need a workshop, storage space, or a creative studio, this versatile building can accommodate all your needs. Located in the serene community of Branchton, you'll enjoy the benefits of small-town living while being just a short drive away from larger urban amenities. Nearby parks, schools, and local shops enhance the appeal of this fantastic location. With its charming features, generous lot, and oversized shop, 22 Victoria St is a rare find in Branchton. Don't miss the opportunity to make this lovely bungalow your new home! Schedule a viewing today and start envisioning your future in this wonderful space. (id:59911)
RE/MAX Twin City Realty Inc.
15 Iron Bridge Court
Haldimand, Ontario
Welcome to 15 Iron Bridge Court, a beautifully maintained freehold bungalow townhome nestled on a quiet court in the heart of Caledonia. This 2+1 bedroom, 2.5 bathroom home offers a functional and inviting layout with a walk-out basement and plenty of living space. The open-concept main floor features a spacious kitchen with island and plenty of cabinet and counter space. The kitchen flows seamlessly into the living and dining area with access to a beautiful balcony overlooking the backyard. The primary suite features a walk-in closet and a 4-piece ensuite, while an additional bedroom/den, main floor laundry, and a powder room add to the convenience. The finished lower level is bright and inviting, featuring large windows, a walk-out to the patio, an additional bedroom with a large window, a 3-piece bathroom, and ample storage space. Located in a peaceful and desirable neighborhood. (id:59911)
RE/MAX Escarpment Realty Inc.
227 Humphrey Street
Hamilton, Ontario
Welcome to 227 Humphrey St, an impressive 5+1 bedroom, 5.5-bathroom executive home in Waterdown's prestigious Mountainview Heights, offering a total of 4,871 sq. ft. of luxurious living space, including a permitted 1,358 sq. ft. finished basement with a separate entrance. Situated on a premium ravine lot, this home provides stunning views, privacy, and ample space for families and multi-generational living. Designed with elegance and functionality in mind, the home features 10-ft ceilings on the main floor, a chefs dream kitchen with ceiling-height custom cabinetry, granite countertops, a built-in combo unit (Oven + Microwave) , a gas cooktop, and a grand center island, all complemented by designer lighting. The bright and airy family room, filled with natural light, offers a cozy fireplace and scenic views of the ravine, while the formal living and dining areas provide sophisticated entertaining spaces. The primary suite is a private retreat with a walk-in closet and spa-like ensuite, accompanied by five additional spacious bedrooms and a dedicated office. The fully finished 1,358 sq. ft. basement with a separate entrance is ideal for extended family or rental potential, featuring a large bedroom, a private office, a full kitchen, a spacious living area, and two bathrooms. It also includes a dedicated studio space, perfect for content creators looking for a professional setup. The beautifully landscaped backyard backs onto a serene ravine, providing a peaceful outdoor escape. A double-car garage and extended driveway complete this remarkable home. Located minutes from top-rated schools, scenic parks, shopping, dining, and major highways, this home offers the perfect blend of luxury, space, and modern convenience. A Rare Gem Space, Elegance & Investment Potential! (id:59911)
Ipro Realty Ltd.
182 Ardagh Road
Barrie, Ontario
LEGAL DUPLEX WITH REDEVELOPMENT POTENTIAL. Operate it as is, Add a Garden Suite to increase revenues or Optimize this property's best use with your own project (severable lot). Great location for commuters and easy access to public transit. The area as been seeing several initiatives supporting Barrie's densification mandate. Welcoming bungalow with a 3-bedroom unit on the main floor and a 1-bedroom unit in the lower level with separate entrance. Massive driveway conducting to the detached 2-car garage. 2 separate laundry in lower level (only one with appliances). (id:59911)
Exp Realty Brokerage
