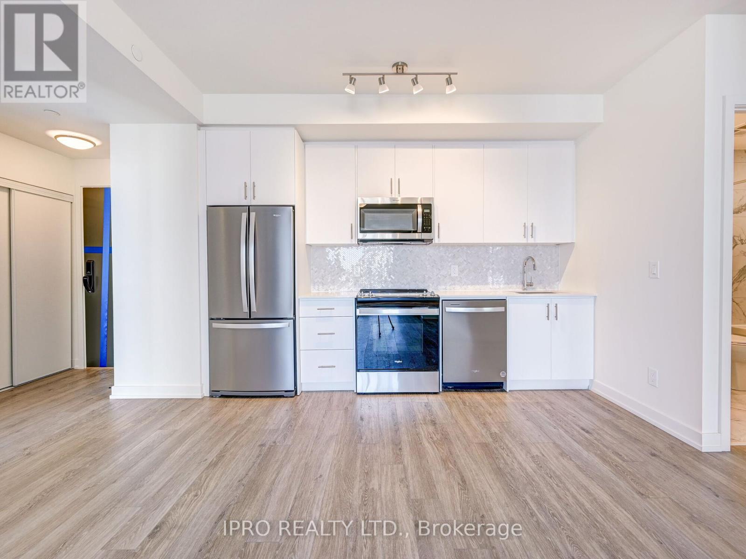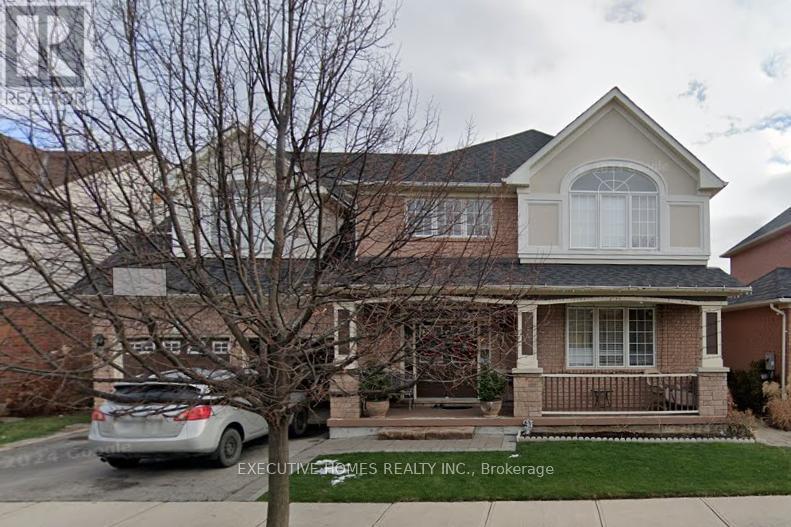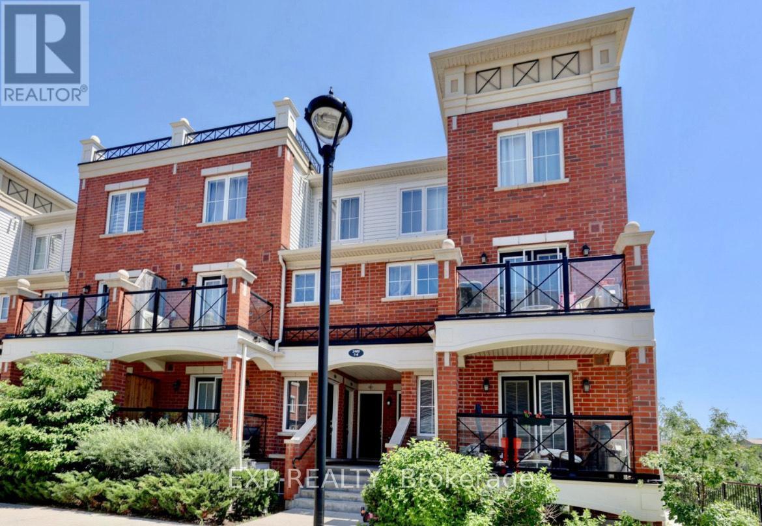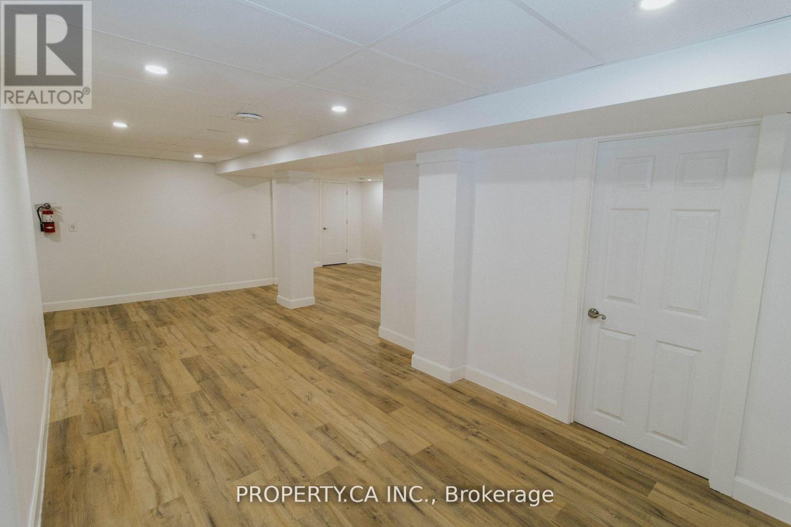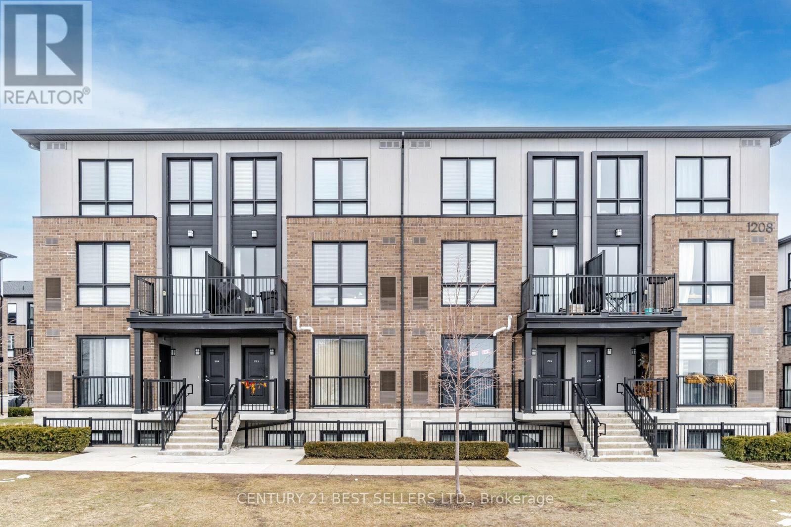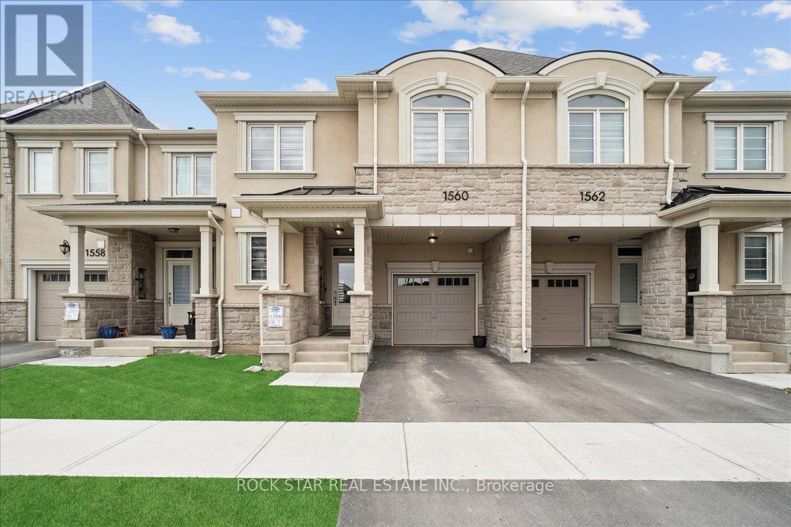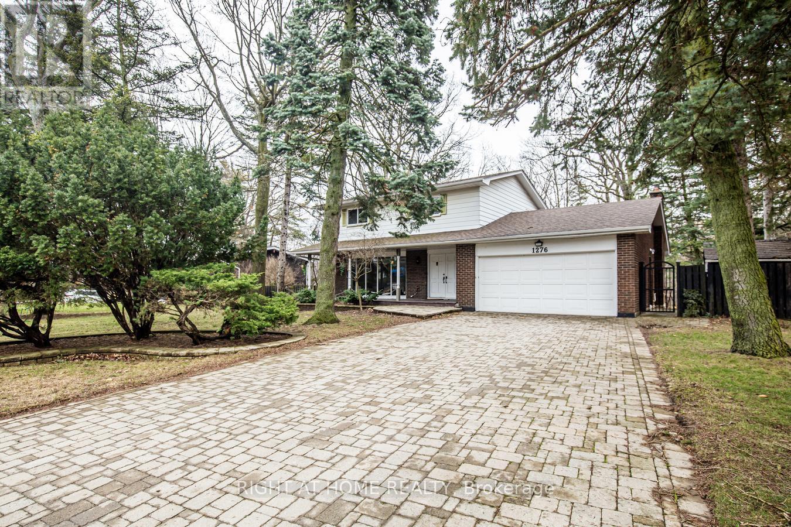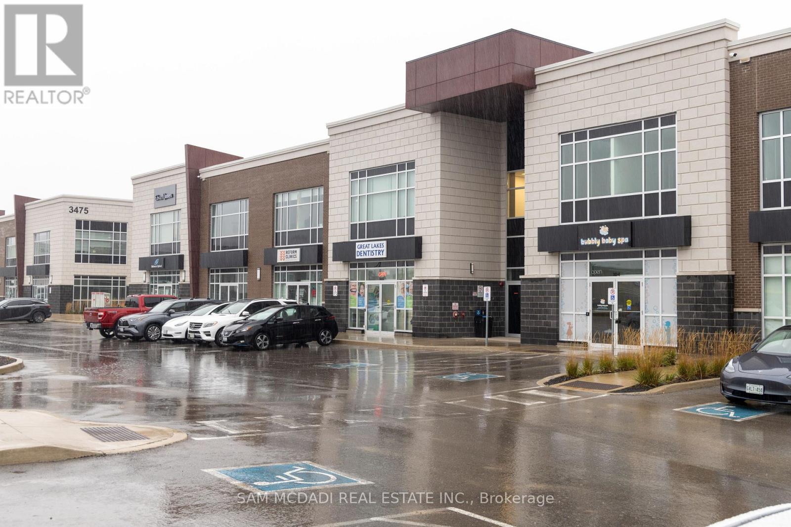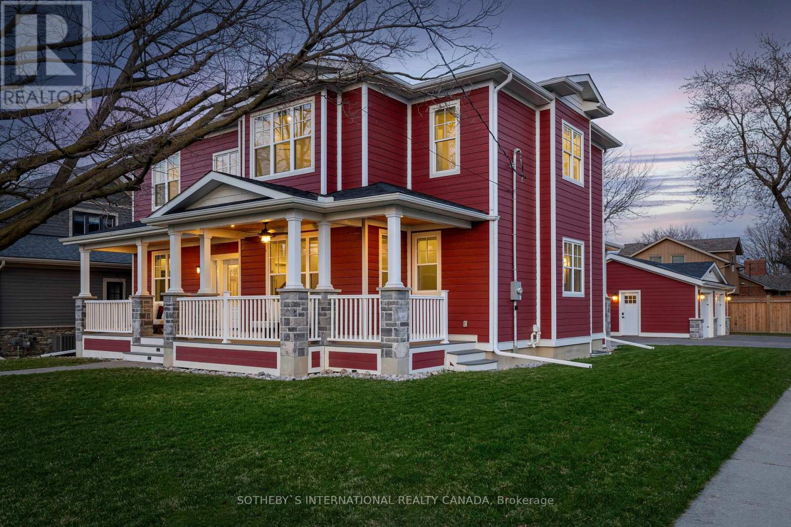888 Fowles Court
Milton, Ontario
Welcome home to this beautifully maintained 2-bedroom, 2-bathroom freehold townhouse with no condo fees and 3-car parking, this property is the perfect blend of value, style, and convenience. Step inside to an inviting open-concept layout, featuring hardwood floors, a bright living space, and a walk-out to your own balcony ideal for morning coffee or summer evenings under the stars. The kitchen is a chefs delight, complete with a breakfast bar, stainless steel fridge & stove, extra pantry space, and a modern, functional design. Enjoy the comfort of upgraded Berber-style carpet on the stairs and second floor, creating a cozy atmosphere throughout the upper level. Proudly built by Mattamy Homes, this Energy Star-certified townhouse is tucked away on a quiet court in a fantastic neighbourhood within walking distance to top-rated schools, beautiful parks, tennis courts, and a splash pad. Adventure and relaxation are just around the corner with easy access to the Niagara Escarpment, Kelso Conservation Area, Glen Eden Ski Resort, and Rattlesnake Point. (id:59911)
Royal LePage Credit Valley Real Estate
603 - 335 Wheat Boom Drive
Oakville, Ontario
This fully upgraded, move in ready and airy layout of the 2 bedroom and 2 Bathroom condo located in a convenient location in Oakville, minutes to Hwys, restaurants and grocery shops. This floorplan features a practical layout with lots of storage! Master bedroom has walk-in Closet AND His/Hers closets! Second bedroom also has a walk in closet! Kitchen has been upgraded with modern backsplash and countertop to give you a contemporary look! Both bathrooms have been upgraded-master bedroom has walk-in frameless glass shower with handheld and head shower, second washroom has a soak-in bathtub, both washrooms with marble look Caesar stone tiles. Parking is located in P2-208. (id:59911)
Ipro Realty Ltd.
1590 Hume Way E
Milton, Ontario
Welcome to a newly built basement apartment with walk outside entrance in a prime, quiet neighborhood also presented with Ensuite laundry and exquisite family room. Enough storage and pantry. Close to all amenities nearby with schools and parks nearby. (id:59911)
Executive Homes Realty Inc.
4 - 2480 Post Road
Oakville, Ontario
Discover this fantastic and highly sought-after 2-storey stacked townhome by Fernbrook, ideally located near Oak Park with desirable southern exposure. Offering the perfect blend of urban living and natural beauty, this 2-bedroom, 1.5-bath home features light flooring and cabinetry that create a bright, airy feel throughout. The updated kitchen boasts a new tile backsplash, quartz countertops, stainless steel appliances, and a direct gas line on the patio for convenient BBQs. All windows face southeast, offering picturesque views of green spaces and glimpses of Lake Ontario. This is a rare opportunity to own a beautiful home in one of Oakville's most vibrant communities! (id:59911)
Exp Realty
16 Ennisclare Drive W
Oakville, Ontario
Experience breathtaking, panoramic views from this stately lakefront estate, a true sanctuary of elegance and tranquility. Nestled on an expansive 3/4 acre lot, this rare gem boasts an impressive 100 feet of private lake frontage with riparian rights, ensuring unobstructed access to the shimmering waters of Lake Ontario. Spanning 5,800 sq. ft. (excluding the basement), this residence is designed for those who appreciate refined living and timeless sophistication. Step through the grand foyer into an atmosphere of classic luxury, where generous principal rooms flow effortlessly, highlighted by exquisite hardwood flooring and elegant finishes. Two stunning solariums maximize the lake's mesmerizing vistas, creating sun-drenched spaces perfect for relaxation and entertaining. The gourmet kitchen is a chef's dream, featuring a sprawling marble-topped island and an open layout designed for both functionality and style. Upstairs, five spacious bedrooms await, including the lavish primary suite, a private retreat with His & Hers walk-in closets and a spa-like 6pc ensuite bath. A versatile bonus room above the garage offers the perfect hideaway for a teen retreat, nanny suite, or home office. Outdoors, the beautifully landscaped backyard is an entertainer's paradise, complete with a sparkling inground pool, a picturesque patio, and the lake's serene backdrop enhancing every moment. A private gate leads directly to the lush surroundings of Gairloch Gardens, adding to the home's enchanting setting. Located in one of Oakville's most prestigious neighborhoods, this exceptional property is just minutes from top-rated schools, fine dining, and the boutique shopping of Downtown Oakville. (id:59911)
Royal LePage Real Estate Services Ltd.
Lower - 154 Kerr Street
Oakville, Ontario
Renovated open space basement with closed separate room (ideal for private personal care) available for sublease. Equipped with a small kitchen, a laundry room with a washer and dryer and a powder room. Shared entrance with Injex on the main floor with a private staircase leading down. Prime exposure on Kerr St. Looking for a tenant in the personal care/beauty industry, complimentary to Injex Beauty Inc. Signage outside and inside allowed upon approval of the landlord. (id:59911)
Property.ca Inc.
201 - 1208 Main Street E
Milton, Ontario
Stunning 2-Bed, 3Bath Upper Level Corner Stacked Townhome In Trendy Milton Location. This 1252 Sq Ft Unit With Balcony Is One Of The Largest In The Community And Is Loaded With Upgrades. Spacious Sun Filed Open Concept Design 9' Ceiling, Upgraded Kitchen, Quartz Counter Top, Large Island, Back Splash, S/s Appliances, High End Laminate Floor, In Unit Laundry, Underground Parking, Easy Access To 401/407, Go Station, Restaurants, Schools, Parks, Shops. Property is tenanted. Tenants willing to stay or vacate. Current lease $2,300.00 per month. (id:59911)
Century 21 Best Sellers Ltd.
1560 Moira Crescent
Milton, Ontario
Welcome to this brand new, beautifully designed Mattamy-built three-bedroom, two-storey townhome located in one of Miltons most desirable neighborhoods just steps from Craig Kielburger Secondary School. From the moment you enter, you'll notice the soaring 9-foot ceilings and modern open-concept layout that effortlessly connects the living and dining areas, creating a bright and inviting atmosphere. The heart of the home is the dreamy eat-in kitchen, thoughtfully upgraded with sleek custom cabinetry, tall upper cabinets for extra storage, stainless steel appliances, and a large centre island with an extended breakfast bar perfect for cooking, casual dining, and entertaining. A dine-in area walks out to the backyard, offering seamless indoor-outdoor living, while just down the hall, a cozy and private home office provides the ideal work-from-home space. Upstairs, upgraded wood spindle railings lead to a spacious primary retreat featuring a luxurious 3-piece ensuite with a glass-door stand-up shower, quartz double vanity, and a huge walk-in closet. Two additional generously sized bedrooms, a full 4-piece bath, and a convenient upper-level laundry room complete the second floor. The large unfinished basement offers incredible storage potential or future living space, and with direct garage access from inside the home, this property delivers everyday convenience. Move-in ready and showing A++, this townhome offers comfort, function, and modern style in a prime family-friendly location. (id:59911)
Rock Star Real Estate Inc.
2433 Chateau Common
Oakville, Ontario
Gorgeous End Unit executive townhouse Backing On Ravine W/Walk Out Basement & 9 ft Ceiling accross. Welcome to this elegant, meticulously maintained home, featuring breathtaking ravine portrait views, 3773 living space. Open Concept, Hardwood Floor Through Main. Top Spacious Kitchen Features large Island, Granite Countertop, Sub-Zero/Wolf Stainless Steel Appls, Breakfast Area & Walk-Out To Deck. Finished separate entrance Basement with full kitchen. High-speed 1.5 GB internet included. (id:59911)
International Realty Firm
1276 Hillview Crescent
Oakville, Ontario
Welcome to 1276 Hillview Crescent in Prestigious South East Oakville Rarely Offered 89.99 Ft X 157.95 Ft Ravine Lot. Loads Of Potential to Build Your Dream Home with Halton Conservation Authority Approval in Hand Or Renovate And Make This Home Your Very Own. Stunning Ravine Views With An Abundance of Greenery, Inground Pool And Mature Trees. This 4 Bedroom Home Is Situated On A Quiet Crescent Surrounded By Parks And Walking Trails. Located In Highly Sought After Iroquois Ridge School District! Close To Schools, Oakville Place, Qew, 403, Sheridan College, Oakville G0, Whole Foods And More! (id:59911)
Right At Home Realty
202 - 3465 Rebecca Street
Oakville, Ontario
Welcome to this modern and well-designed commercial office unit, perfect for a small professional business seeking a prime location. This recently built unit, located on the second floor of a fully accessible two-story building, offers convenience and a professional atmosphere. The space features 12 Ft Ceilings, three private office spaces, a 2-piece washroom, kitchenette and a built-in front reception desk. The interior boasts modern fixtures, large windows for ample natural light, and freshly installed upscale flooring. Common areas offer his/her washrooms, full kitchen, and private meeting room perfect for small get togethers or private meetings **EXTRAS** Ample free surface parking available. Building signage opportunity. Zoning; E2. (id:59911)
Sam Mcdadi Real Estate Inc.
62 Miles Street
Milton, Ontario
Welcome to 62 Miles Street. This stunning 5 year old custom craftsman is centrally located in the highly desired Old Milton neighbourhood. Set on an impressive 67x120ft corner lot, it features new fibreglass inground pool, separate double car garage, charming composite wrap around porch, and spectacular curb appeal. Rare 9 ft ceilings on all three floors, this open concept design is sure to impress. The focal point stone adorned gas fireplace with shiplap feature wall faces the stunning custom kitchen with massive centre island, slate appliances, and subway tile backsplash. The romantic separate formal dining room with expansive windows, faces the front yard. The main floor office equipped with built-in shelving is perfect for the work from home professional. The mudroom features custom built-in closet and bench, a separate entrance to the yard, a 2 piece bath, and the laundry room. The large primary bedroom has two walk in closets, and gorgeous white spa like 5 piece bath with glass shower and claw foot soaker tub. Two additional bedrooms have built-in closests, and the 4th with a large walk-in. Take the stairs to the lower level and find an impressive open concept finished recreation room with built-in home theatre with screen, projector, and surround sound. A beautiful 3 piece bath with large glass shower completes the basement. Walk out onto the composite deck perfect for the summer BBQ dining and down to the incredible pool area with beautiful landscaping and grand 16x30ft inground fibreglass ozone pool, and modern hardscaping. Surrounded by many beautiful custom built homes and more up and coming, Miles is a lovely quiet family friendly street with beautiful mature trees and large lots, ready to raise the next generation of families. (id:59911)
Sotheby's International Realty Canada

