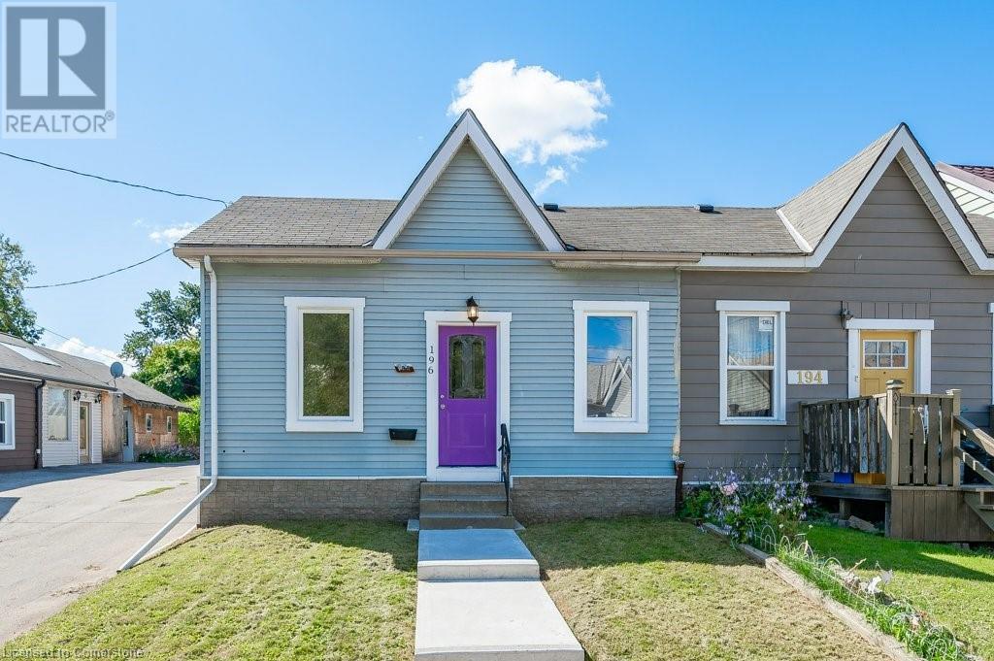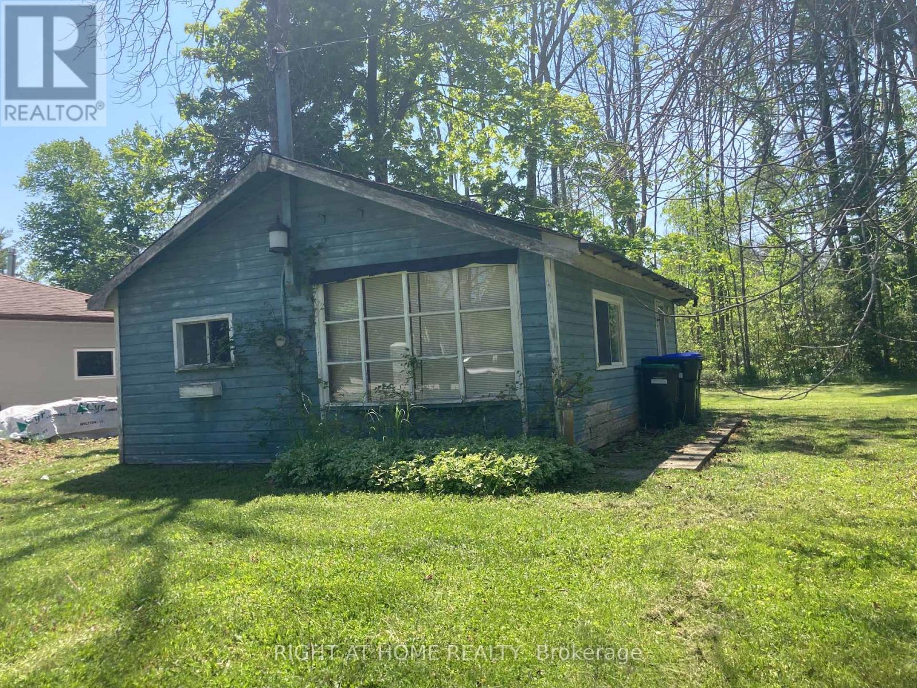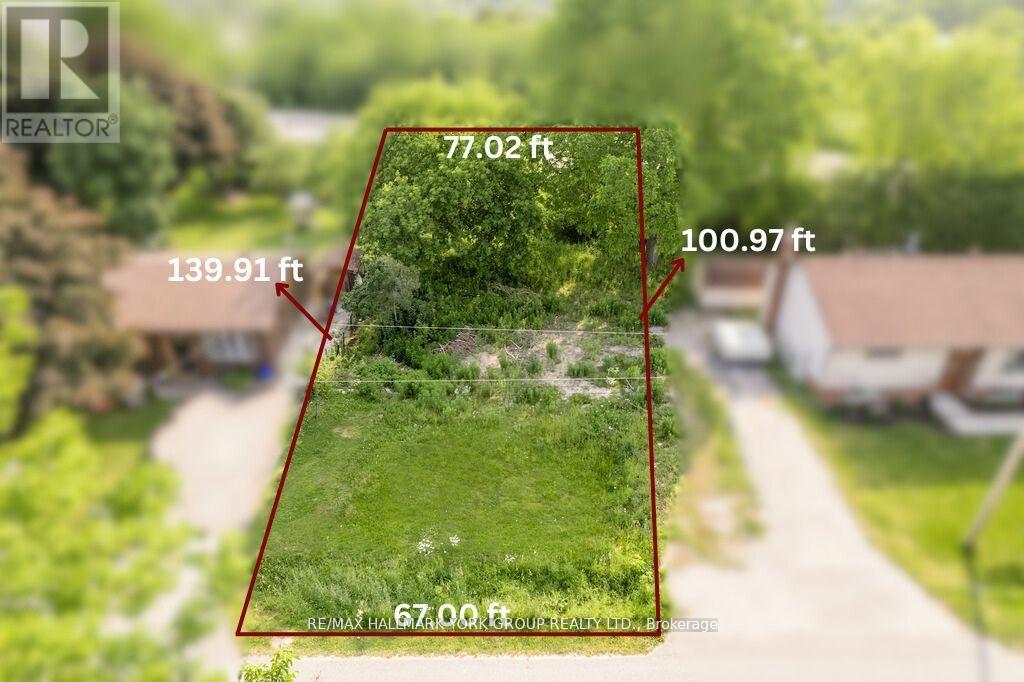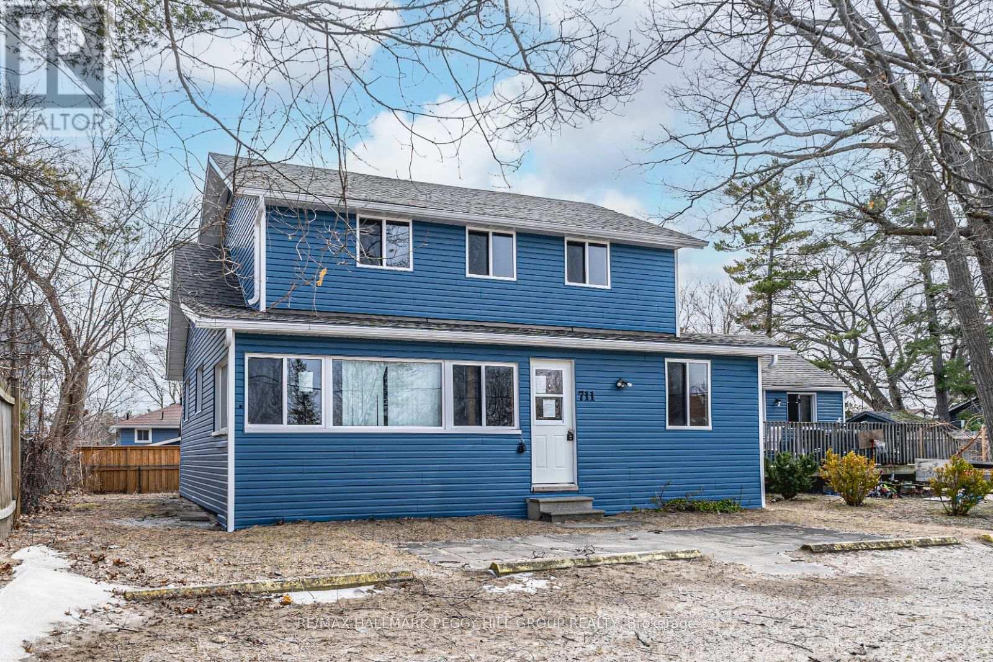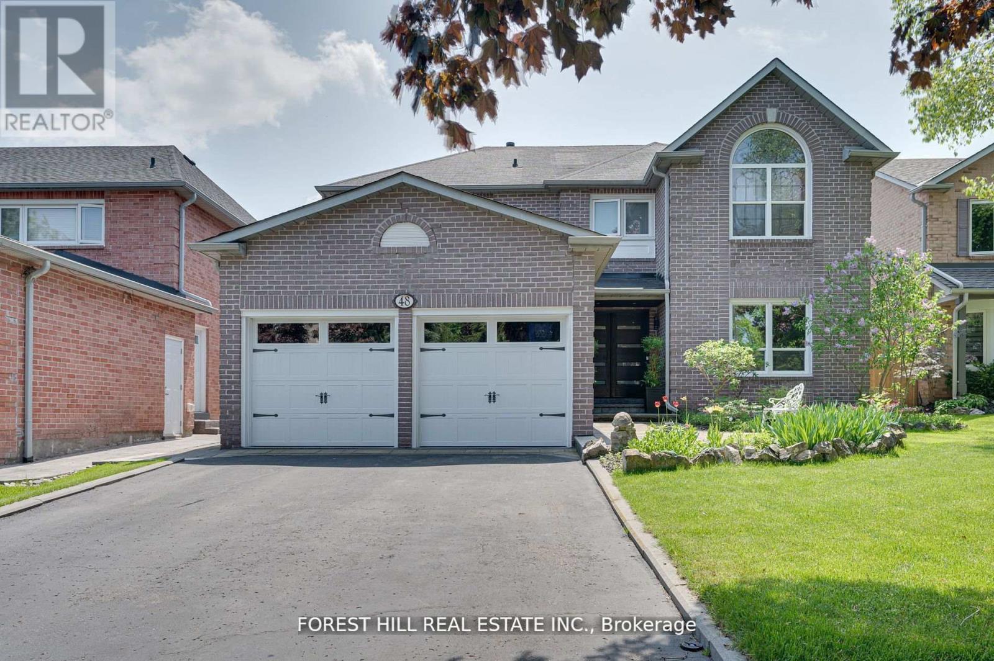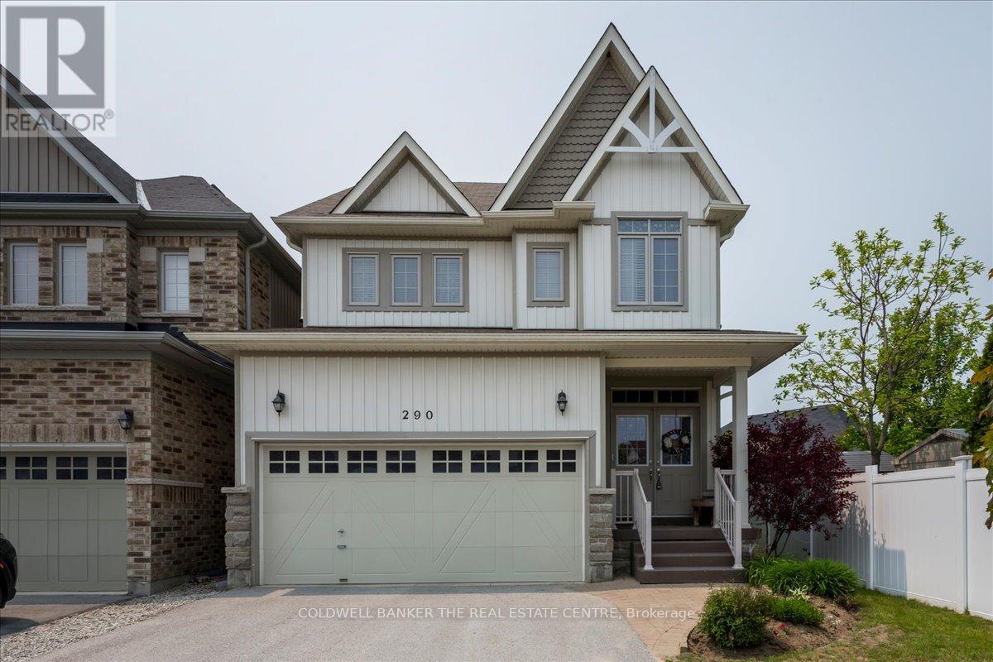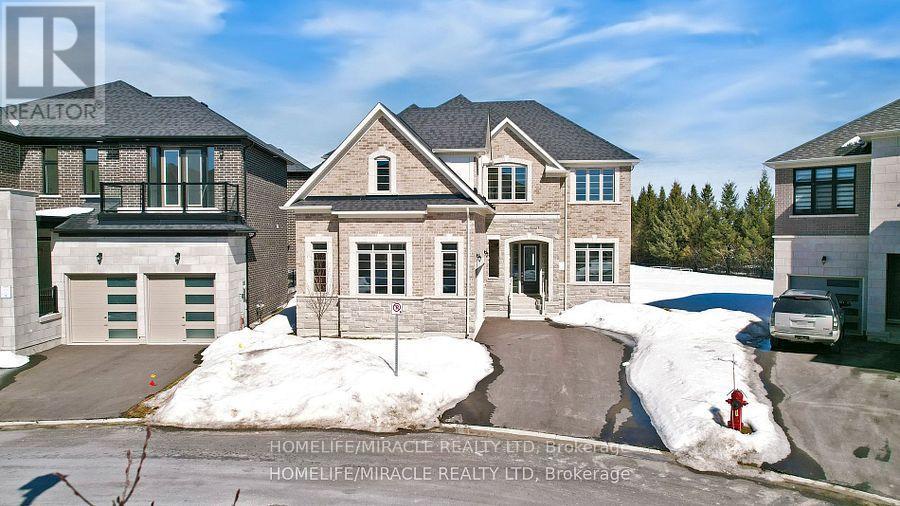Main Level Only - 32 Michelangelo Boulevard
Brampton, Ontario
*Upper Level Only* Amazing Custom Gated Castlemore Estate Dream Home On Approximately 2+ Acre Lot With A Custom 5 Car Garage!! Upgraded/Updated Throughout Finest With Only The Best Materials. Grand Porch & Foyer With Crown Moulding. Huge Formal Rooms Throughout, Including A Master-Chef's Gourmet Kitchen With Granite Counter. Gleaming Hardwood Flrs, Basement, Only 30Min To Downtown Toronto, 15 Min To Pearson Airport. (id:59911)
RE/MAX Millennium Real Estate
196 Picton Street
Hamilton, Ontario
Excellent opportunity for the first time buyer or investor. 24Ft X 146Ft lot gardeners R delight, part of the yard is fully fenced. Tall ceilings give a feeling of welcome and openness. Newly updated bathroom. eat in kitchen. close to waterfront trail and West harbor Go Station. (id:59911)
RE/MAX Escarpment Realty Inc.
313 - 1035 Southdown Road
Mississauga, Ontario
Brand new 695 sf one bedroom unit with floor to ceiling windows and balcony. Bright open concept living/dining and kitchen. Kitchen has quartz counters, full height cupboards and SS appliances including an induction cooktop and built-in oven. Washer/dryer are full size. Semi-ensuite bath has separate frameless glass shower and a tub. 1underground parking space and a storage locker are included. SmartHomes systems supplied by Rogers. Steps to the Clarkson GO, shops and restaurants. (id:59911)
Pma Brethour Real Estate Corporation Inc.
14 Barbara Avenue
Oro-Medonte, Ontario
Location, Location, Location With Additional Bonuses / Incentives. Situated centrally between Barrie and Orillia at the bottom of the 7th Line and just off Lakeshore Road E., is this mostly cleared residential lot waiting for your new home plans to unfold. With a mostly cleared lot, a deeded shared well, and the removal of an older 514 sq. ft. seasonal cottage (ie. no Development Charges(DC)??? / to be verified by Buyer), this site is ready to break ground and build. With only steps to Lake Simcoe, minutes to Bayview Memorial Park and the boat launch at the 9th., easy access to / from with a Fly-Over on Hwy. 11 on the 7th., the Rail Trail for walks with Man's Best Friend, convenience shopping close-by, natural gas and cable / internet on the street.... It's a Pretty Easy Choice for your residential future. (id:59911)
Right At Home Realty
5 Amsterdam Drive
Barrie, Ontario
OVER 3,100 SQ. FT. OF UPGRADED LIVING WITH A BUILDER-FINISHED LEGAL BASEMENT SUITE! This brand-new, never-lived-in Rothwell model in Ventura East showcases over 3,100 finished sq. ft. of professionally upgraded living space, including a rare, fully contained one-bedroom legal basement suite completed by the builder. Excellent curb appeal greets you with a brick and vinyl exterior, a covered front porch, a double garage, and no sidewalk, allowing for four-car driveway parking. Every detail has been elevated with upgraded paint, railings, trim, and a flooring package featuring composite wood and tile throughout. The kitchen stands out with quartz counters, tile backsplash, chimney-style stainless steel hood, large island with seating for six, and a hookup for gas or electric stove. A bright formal dining room flows seamlessly off the kitchen, while the great room features a gas fireplace, smooth ceilings, pot lights with dimmer switches, and a built-in TV conduit with electrical. The versatile main-floor den offers flexible space for a home office or playroom. Four bedrooms and four bathrooms include a luxurious primary suite with dual walk-in closets and an ensuite with a dual vanity topped with quartz, frameless glass shower with a niche and a built-in bench. A second bedroom features its own ensuite, while the third and fourth share a connected bathroom with a separate water closet. Convenient second-floor laundry includes a smart storage system with overhead cabinetry and a hanging rod. The finished legal basement suite features a full-size kitchen, rec room, bedroom with walk-in closet, and a modern bathroom with tiled tub/shower, quartz vanity, and upgraded 24 in. windows for natural light. Additional highlights include a 200-amp panel, central A/C, gas BBQ line, HRV, bypass humidifier, rough-in for central vac, and 7-year Tarion warranty. Move-in ready and thoughtfully designed, this home delivers exceptional quality and rare multi-functional living! (id:59911)
RE/MAX Hallmark Peggy Hill Group Realty
10 First Street
Orillia, Ontario
Welcome to 10 First Street - the perfect building lot located in the desirable Northward.This property has municipal water and sewer capped off with hydro and natural gas at the lot line. The R2 zoning allows for a single dwelling or two-unit dwelling with potential for a garden suite. Conveniently located close to HWY 11 as well as public transit, schools, and walking trails. This is a great opportunity for an investment in the growing city's future. (id:59911)
RE/MAX Hallmark York Group Realty Ltd.
711 Mosley Street
Wasaga Beach, Ontario
ENDLESS SUNSETS, EXPANSIVE SPACE, AND UNBEATABLE LOCATION! This incredible property in the heart of Wasaga Beach offers the ultimate combination of location, comfort and potential. Enjoy walking distance to water on both sides, including Georgian Bays breathtaking beachfront with unforgettable sunsets. Surrounded by provincial parks, conservation areas and endless outdoor activities like golf, hiking and watersports, youre just 25 minutes to Collingwood and 45 minutes to both Blue Mountain Resort and downtown Barrie. The bold blue siding, crisp white trim and mature tree-lined yard create standout curb appeal, while inside youll find a bright and generous open-concept kitchen, dining and living area ideal for entertaining and hosting large groups. With a layout that comfortably sleeps 18 or more and scenic water views from several rooms, this home is as functional as it is beautiful. Zoned R1, its perfect for large or multi-generational families or as an income-generating investment. Municipal services are in place, and a tenant currently pays rent for half the home, offering built-in value from day one. Don't miss your chance to own this rare Wasaga Beach gemwhether you're looking to invest, host, or simply relax by the water, this home has it all! (id:59911)
RE/MAX Hallmark Peggy Hill Group Realty
48 Haskell Crescent
Aurora, Ontario
A Wonderful Family Home Located On A Quiet Crescent In Aurora. This Home Is A Perfect Combination Of Timeless Elegance And -Some Modem Charm. Biggest House On The Street. Exceptionally Maintained Landscaping Front And Back And Finished With Stylishly Designed Interlock. Enter Through A Grand Foyer, Main Floor Living Room With An Electric Fireplace, Modern Dinning Room, Custom Office/ French Doors, Family Room With A Natural Fireplace. Enter Into Beautifully Designed Chefs Kitchen, Granite Countertops And Backsplash, Stainless Steel Appliances And An Amazing View Into A Gorgeous Backyard. Walk Out Into A Backyard Oasis With An Amazing Heated Pool, Water Slide And Jumping Board For The Whole Family To Have Fun. Composite Deck, Gazebo, And Stylish Interlock With Exterior Outdoor Lights, This Backyard Is A Perfect Place For Comfort And Relaxation Or Entertainment. Second Floor Has 3 Large Bedrooms With A Bathroom. A Huge Master Bedroom With Its Own Large Ensuite, Glass Shower, Jacuzzi And Sauna, Master Bedroom Walk-In Closet And Sitting Area. Large Basement With Its Own Bathroom. 2 Car Insulated Garage. This Family Home Has It All. (id:59911)
Forest Hill Real Estate Inc.
290 Greenwood Drive
Essa, Ontario
Welcome to 290 Greenwood Drive: Your Dream Home Awaits!**Discover the perfect blend of modern luxury and comfort at 290 Greenwood Drive. This stunning property features beautifully landscaped grounds with a fully fenced yard and a remarkable interlocking patio. Your backyard oasis includes a 13x20 saltwater above-ground pool, a relaxing hot tub for seven, and two charming gazebos on a spacious composite deck.Step through the elegant Front doors into a bright foyer with a stonework feature wall. The main floor boasts 9 ceilings and upgraded lighting, creating an inviting atmosphere. The heart of the home is the upgraded kitchen, complete with granite countertops and stylish cabinetry. Enjoy the convenience of second-floor laundry and a cozy gas fireplace in the living area.Retreat to the luxurious master suite with a spacious walk-in closet and ensuite featuring a soaker tub and separate shower. The finished basement offers versatile space, including a new hot water tank (2022), vented outside for potential bedroom use.This home is both practical and elegant. Dont miss the chance to own this exquisite property at 290 Greenwood Drive in the heart of Angus. (id:59911)
Coldwell Banker The Real Estate Centre
Bsmt - 46 Walford Road
Markham, Ontario
Welcome to 46 Walford Rd The Best Deal in Town! All Utilities Included for Just $1300/Month. No Hidden Costs! This charming 1-bedroom basement apartment is located in a peaceful, family-friendly neighborhood and includes 1 parking spot. Perfectly situated close to Pacific Mall, Markville Mall, parks, schools, shopping, and Highway 407. Enjoy the convenience of being within walking distance to public transit. 1 Parking Spot Included. Great Location - Close to Everything. No Pets / Non-Smokers. Owner Lives Upstairs. Dont miss out on this affordable and comfortable rental opportunity! (id:59911)
Century 21 Leading Edge Realty Inc.
Unit E - 172 Chrislea Road
Vaughan, Ontario
Freestanding Building In A prime Vaughan Location With Excellent Access To HWYs 7, 400 And 407. New Vaughan Metropolitan Centre, And Loads Of Other Amenities. Em2 Zoning. This Clean And Highly Accessible Warehouse Space Offers 2 Truck Level Doors And Is Suitable For A Variety Of Clean Uses Including Overflow Space Or For A Retail Clearance Centre Store. Short Term Leases Available. (id:59911)
Vanguard Realty Brokerage Corp.
Engel & Volkers Toronto Central
21 Joiner Circle
Whitchurch-Stouffville, Ontario
Stunning Luxury Home in Prestigious Ballantrae A Must-See!!! Welcome to this exquisite brand-new luxury home nestled in the prestigious community of Ballantrae. Situated on a sprawling premium lot, this modern 3,931 SqFt masterpiece is designed for elegance and comfort. With 10 ceilings on the main floor and an abundance of windows, natural sunlight floods every space, creating a warm and inviting ambiance. This home features 5 spacious bedrooms, including a nanny suite on the ground floor. The master retreat boasts a 5-piece ensuite and his & her walk-in closets for ultimate convenience. The custom-designed kitchen is a chefs dream, offering a large breakfast area, stainless steel appliances, a center island, ample cabinetry, a servery, and a walk-in pantry. The dining room, open to the ceiling, adds a touch of grandeur, while the great room with a wet bar seamlessly connects to the spacious porch and stunning courtyard, accessible from the living room, dining room, and great room. Additional conveniences include a main-floor laundry room and direct access to the garage. The 9 unfinished basement comes with a rough-in for a bathroom, awaiting your personal touch. Located just steps away from a brand-new plaza, Tim Hortons, top-rated schools, and parks, this home is also within walking distance of the Ballantrae Golf Club, Oak Ridges Trail, and The Equestrian Centermaking it a dream home for any family. Don't miss this incredible opportunity to own a luxurious home in one of the most sought-after communities! A must-see! Extras: Monthly POTL fee of $401.63. (id:59911)
Homelife/miracle Realty Ltd

