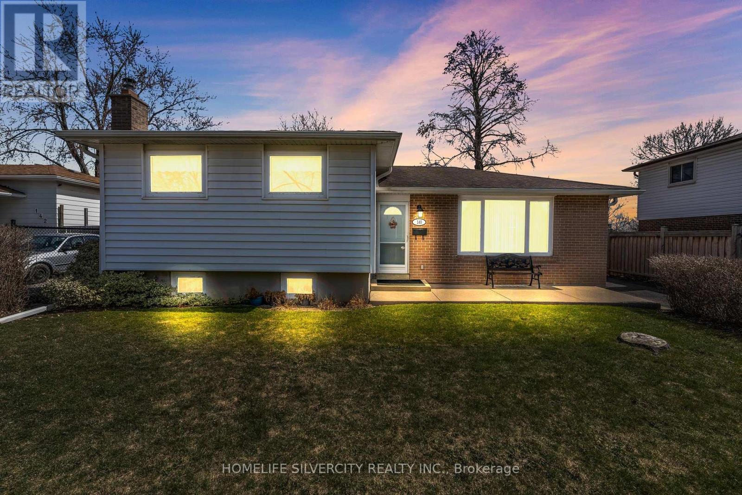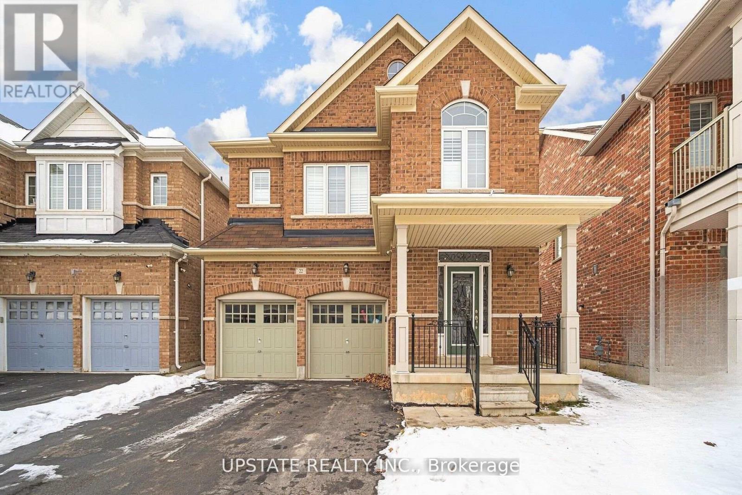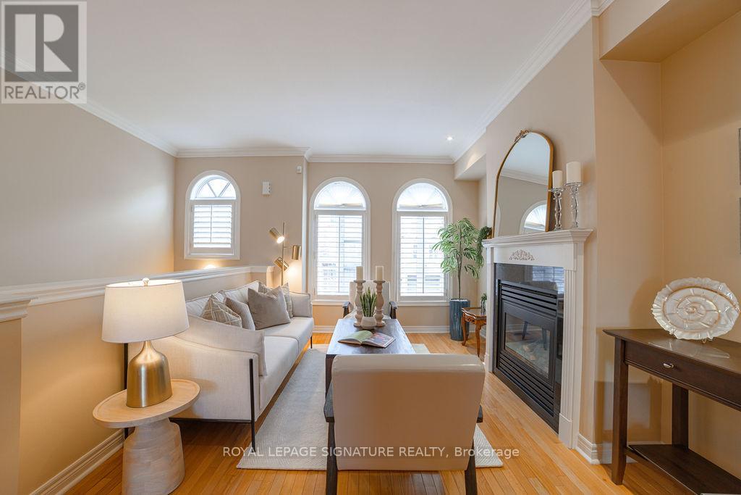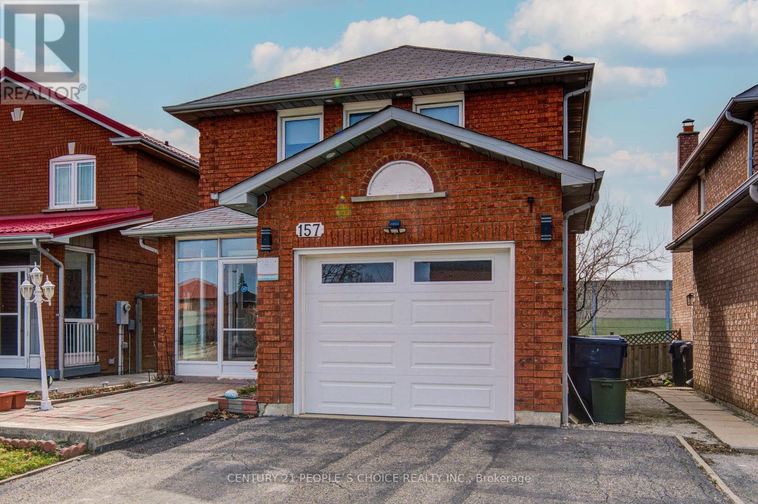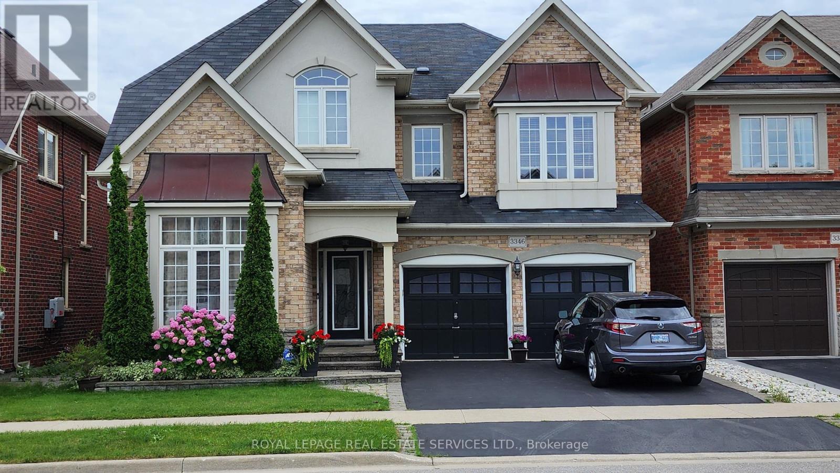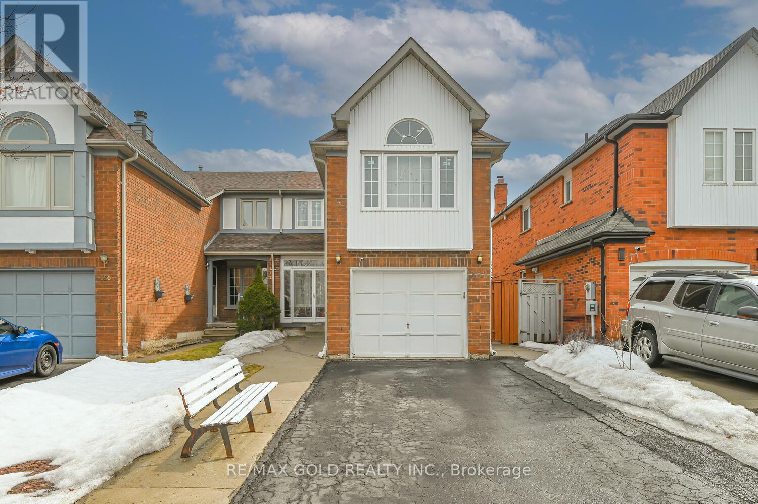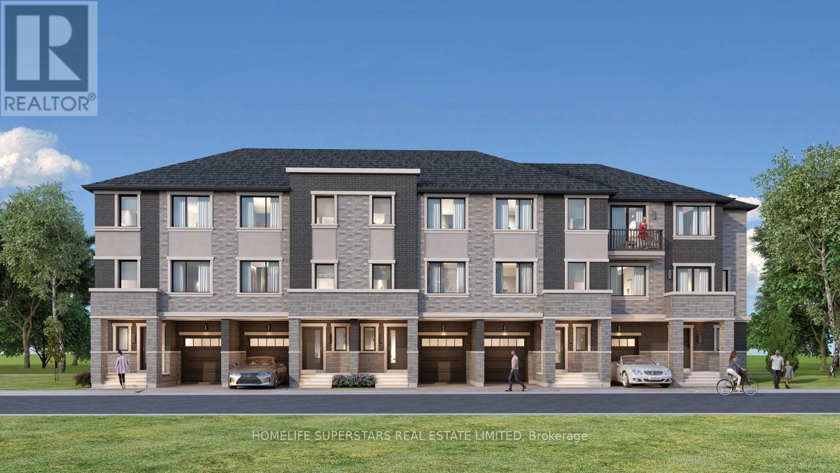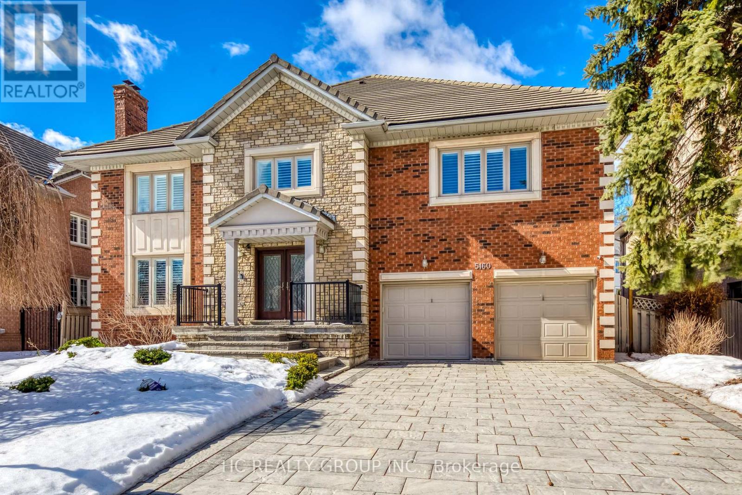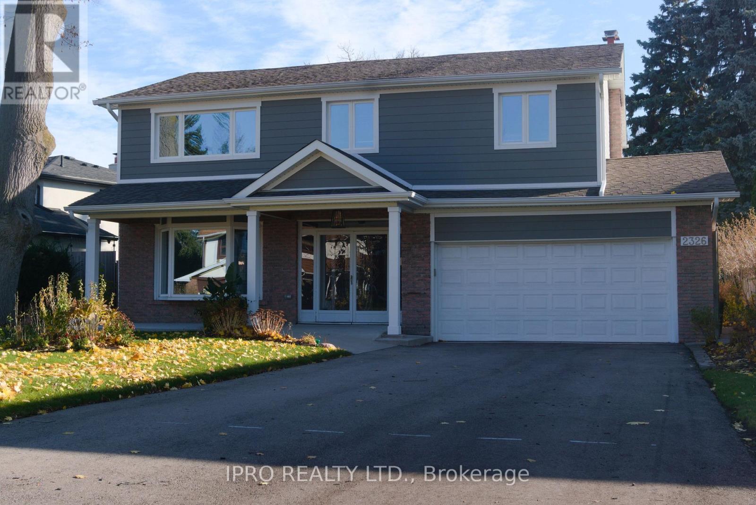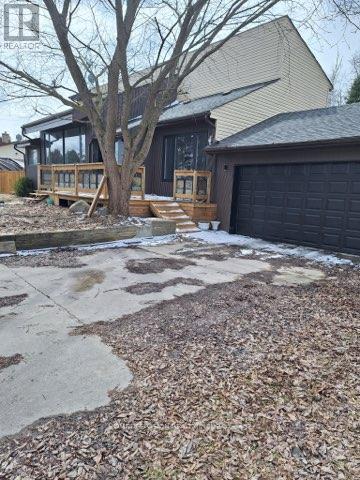49 Nova Scotia Road
Brampton, Ontario
Your Next Chapter Starts Here! Welcome to this beautiful family home tucked away in one of Bram West's most sought-after pockets. Lovingly cared for by the original owners, this spacious detached home is hitting the market for the first time and is ready for its next family to create a lifetime of memories! Set on an elevated lot overlooking the ravine, the backyard offers incredible privacy and a peaceful escape, perfect for hosting summer BBQs or simply unwinding at the end of the day. Inside, the layout is ideal for growing or multigenerational families. With five full bedrooms, including one on the main floor with a semi-ensuite, there's space for everyone to spread out and come together. The family room features soaring ceilings, adding a sense of openness and warmth, while the main living areas flow seamlessly for everyday comfort and easy entertaining. Located just minutes from top-rated schools, parks, shopping, and daily conveniences, plus quick access to the 401, 407, and 410, this home keeps you connected while still feeling like a retreat. Homes like this with heart, space, and that rare ravine view don't come to market often. A home this special doesn't just say 'for sale,' it says Welcome Home! Book your tour today. (id:59911)
Real Broker Ontario Ltd.
16 - 3895 Doug Leavens Boulevard
Mississauga, Ontario
LOW MAINTENANCE FEE! PRICED TO SELL! Fantastic opportunity for first-time buyers and investors! This bright and spacious 3-storey townhome offers a functional open-concept layout with its own private backyard and walkout deck perfect for relaxing or entertaining. Featuring three generously sized bedrooms, including a primary suite with a private ensuite, and two full bathrooms, this home offers plenty of room for a growing family. The built-in garage provides direct access to the home for added convenience. Recent upgrades include brand new bathrooms, new landing, freshly painted, pot lights and new kitchen cabinet facelift. Located in a family-friendly neighborhood close to excellent schools, shopping, GO Station, and major highways, this well maintained, move-in-ready home also comes with low maintenance fees - making it a smart, affordable choice in a high-demand area. (id:59911)
Century 21 Innovative Realty Inc.
65 - 2 Clay Brick Court
Brampton, Ontario
An Absolute Gem For The First Time Buyer's. Low Maintenance 3 Bedroom Townhome with Income Potential From the Lower Level. High Demand Location In the Heart of Brampton, Walking Distance to Walmart & Brampton Transit. This Stunning Townhome is Very Well Kept and Comes With W/O Basement Backing on to True Ravine and Breathtaking Views. Excellent Layout With Separate Living, Dining & Family Room. Upgraded Kitchen With Extended Quartz Countertop, Backsplash & S/S Appliances. Laminate Flooring On Main & Upper Level. Pot lights & California Shutters. 3 Generous Size Bedrooms. Primary Bedroom with Large W/I Closet and Large Windows. Finished Walk-out Basement With a Full Bathroom, Small Kitchenette & Refrigerator. Potential Income from Basement. Separate Entrance From Garage To Basement. Close to Schools, Hwy 410 & Other Amenities. (id:59911)
Save Max Supreme Real Estate Inc.
2483 Sunnyhurst Close
Oakville, Ontario
Nestled on a small quiet crescent next to a beautiful park this large home in River Oaks is the perfect location. Sunny North West/South East exposure. With 5 bedrooms, 3 full bathrooms plus a powder room spread across 3 stories, this home has 3,118 square feet of comfortable living space just a short walk to great schools, parks, trails and more. Spacious living room and separate formal dining room with kitchen access through a handy Butlers Pantry. Updated eat-in kitchen with sleek quartz countertops, built-in beverage station with fridge and additional storage, stainless steel appliances and walk-out from breakfast area to the deck, yard and hot tub. Kitchen opens to the pleasant family room with 2-sided gas fireplace, beautiful hard wood floors and access to the laundry room with walk-out to the yard. 2nd level with 4 spacious bedrooms including primary suite with 5 piece ensuite bathroom and walk-in closet! The third floor boasts 1 bedroom and a 4pc bath - perfect as a nanny/in-law/teen suite retreat! Plus a large loft area with full bar with dishwasher, fridge and sink; great for entertaining. The fully finished basement features a large rec room, 3 piece bathroom another 2 bedrooms and plenty of storage spaces. All the 'big ticket' items such as roof, furnace & A/C have been updated! Easy access to shopping, 2 recreation centres, restaurants, transit, major highways and so much more! You will LOVE this great family home! **EXTRAS** Fisher Paykal Fridge, 2 dishwashers, 2 bar fridges, gas stove, washer and dryer, garage door opener, window coverings, electrical light fixtures, hot tub (id:59911)
Royal LePage Real Estate Services Ltd.
4469 Idlewilde Crescent
Mississauga, Ontario
Welcome to this charming detached home in the heart of Central Erin Mills, one of Mississauga's most desirable neighbourhoods. Thoughtfully designed for modern family living, this beautifully crafted residence features 4 spacious bedrooms and 3 bathrooms, seamlessly blending comfort, style, and functionality. The expansive open-concept kitchen, equipped with double stoves and ovens, is perfect for home cooking and entertaining, flowing effortlessly into the stunning solarium; a true highlight of the home. This luxurious, four-season retreat offers nearly unobstructed views, making it an ideal space for dining, lounging, or cultivating an indoor garden, enhancing the home's charm. Step outside to a large deck, perfect for unwinding on your loungers, and discover a private greenhouse in the backyard your very own hobby space to nurture plants, paint, or simply relax in a peaceful setting. The fully finished lower level, complete with a separate entrance, offers a versatile living space. Featuring three generously sized bedrooms, a newly renovated bathroom, a full kitchen, a spacious living area, and in-suite laundry, this level is ideal as an in-law suite or a lucrative opportunity. Located in a top-rated school district, this home provides a safe, family-friendly environment with easy access to Highway 403, 401, and the QEW. Minutes walk to Erin Mills Town Centre and nearby parks. A rare find in Central Erin Mills! (id:59911)
Right At Home Realty
140 Folkstone Crescent
Brampton, Ontario
Welcome to 140 Folkstone Crescent. A Rare Gem in the Heart of Brampton!Situated in the highly sought-after Southgate community, this beautifully maintained detached home sits on a premium 55 x 110 ft lot with no neighbours behind, backing directly onto a school for added privacy. Step inside to discover a bright and spacious living room filled with natural light, overlooking a large manicured front yard. The separate dining area flows effortlessly into a generous eat-in kitchen, making it perfect for family gatherings and everyday living. Upstairs offers 3 spacious bedrooms, ideal for growing families.Cottage living in the city! No need to escape enjoy summer days with friends and family right in your own backyard oasis, all in the heart of the city and close to everything you need. The private backyard is perfect for entertaining, barbecuing, or simply relaxing your own outdoor oasis. The high and dry basement offers excellent potential and can easily be converted into an in-law suite or income-generating apartment, making it a great fit for multi-generational families or investors. Lovingly maintained by a single family, this home comes with key updates including a newer electrical panel, furnace, A/C, windows, front door and roof all done within the past 5-10 years. Plus, brand new concrete work around the house was completed just last year, adding function and curb appeal. Located just minutes from Bramalea GO Station, top-rated schools, parks, Chinguacousy Park, Bramalea City Centre, transit, and major expressways, this home offers ultimate convenience in a mature, family-friendly neighbourhood known for its large lots and peaceful tree-lined streets. Whether you're looking to move in, renovate, or invest this home offers endless potential. Homes and lots like this are RARE to find dont miss your chance! (id:59911)
Homelife Silvercity Realty Inc.
22 Allegro Drive
Brampton, Ontario
Welcome to this stunning 2-car garage detached home in the prestigious Credit Valley community. This spacious 4+1 bedroom, 5-bathroom home offers luxury and comfort. The main floor features a living, a separate family room with a gas fireplace, and hardwood flooring throughout the entire level. With 9-foot ceilings on main & second floor, the open-concept design adds a sense of grandeur, while the large windows let in abundant natural light, making every room feel bright and welcoming. The chef's kitchen boasts quartz countertops, stainless steel appliances, a backsplash, and a center island. A separate breakfast area leads to a well-maintained deck, perfect for outdoor dining and entertaining. Upstairs, the primary bedroom offers a luxurious 5-piece ensuite, while three additional spacious bedrooms share two full bathrooms. An upper floor laundry room adds convenience, making everyday tasks easier. The finished basement includes a bedroom, a beautiful kitchen, and ample space for family entertainment or a guest suite, with the added benefit of a lookout basement, allowing for plenty of natural light and a view of the outdoors. Pot lights throughout the main floor add a modern touch, and the home is equipped with ample storage, ensuring everything you need is within easy reach. east facing home.Easy This home is ideally located near St. Monica Elementary School and Churchville Public School. Major banks and a grocery store are just 2 minutes away, making everyday errands a breeze. The close proximity to a Go station, parks, shopping, and public transportation makes this an ideal location for both work and leisure. Whether you're relaxing indoors, hosting gatherings, or enjoying the spacious backyard, this home combines comfort, elegance, and functionality, making it the perfect place to call home. (id:59911)
Upstate Realty Inc.
9 Havendale Court
Brampton, Ontario
ATTN # First Time Buyers! Your Search End Here!! Welcome to 9 Havendale crt!!UNIT FREEHOLDFRESHLY PAINTED TOWNHOUSE CLOSE TO HWY 410 FEATURES BEAUTIFUL LANDSCAPED FRONT YARD WITHJAPANESE MAPLE PLANT LEADS TO WELCOMING FOYER TO UPGRADED HOME...LIVING/DINING COMBINED WALKSOUT TO WELL MAINTAINED PRIVATELY FENCED BACKYARD WITH GAZEBO/STONE PATIO/GARDEN AREA PERFECTFOR OUTDOOR ENTERTAINMENT WITH MATURE GRAPES/BLACKBERRY PLANTS...UPGRADED EAT IN KITCHEN WITHBREAKFAST AREA...3 + 1 GENEROUS SIZED BEDROOMS; 2 FULL WASHROOMS; FINISHED BASEMENT WITH RECROOM/BEDROOM/FULL BEDROOM...PERFECT IN LAW SUITE OR GROWING FAMILY...EXTRA WIDE DRIVEWAY WITH 5PARKING...READY TO MOVE IN HOME WITH LOTS OF POTENTIAL BEING END UNIT!! (id:59911)
RE/MAX Gold Realty Inc.
49 San Remo Terrace
Toronto, Ontario
Welcome To This Rarely Offered Executive 3 Bedroom Townhome Boasting Over 2,000 Sq Ft. Of Living Space! The Functional Layout And Abundant Natural Light Throughout Create An Inviting Atmosphere. Step Into The Open Concept Kitchen Featuring An Island And Bright Large Windows, Perfect For Entertaining Guests. Relax In The Spacious Bedrooms Each Offering Ample Closet Space. The Primary Bedroom Retreat Is A Highlight, Featuring An Ensuite Bathroom, Walk-In Closet And Impressive 15 Ft. Vaulted Ceilings, With A Walk-Out To The Balcony Where You Can Enjoy The Serene View Of The City Line And Backing Onto A Parkette. This Home Is Adorned With Quality Hardwood Flooring, 2 Gas Fireplaces, Freshly Painted Walls And California Shutters Throughout, Adding Elegance And Warmth To Every Corner. Conveniently Located Near Mimico Go, Gardiner Expressway, Highway 427, Shopping Centres, San Remo Bakery, Restaurants, Schools, The Lake & Much More. This Home Offers Both Comfort And Convenience. Just Move In! (id:59911)
Royal LePage Signature Realty
91 Grovewood Common
Oakville, Ontario
This rarely offered Mattamy Aldercrest model townhome boasts over 1,800 sq. ft. of bright, open concept living space. Featuring 3 bedrooms, 2.5 bathrooms, and a functional office/den. This home is thoughtfully designed with high ceilings, upgraded oak staircases and a mix of carpet and laminate flooring throughout. The modern eat-in kitchen is a chefs dream, showcasing quartz countertops, marble backsplash, a spacious island, stainless steel appliances, extended cabinets, a walk-in pantry and soft-close drawers. The adjoining kitchen area walks out to an oversized deck, perfect for BBQs and entertaining. A bright and airy great room with huge windows fills the space with natural light, while the ground-level office/rec room offers versatility for work or play. The upper level features a spacious primary suite with huge windows, a walk-in closet and a 3-piece ensuite with a walk-in glass shower. Complemented by two additional bedrooms, another 4-piece bath and a convenient upper-level laundry. This home is designed for both function and style, filled with high-end upgrades, including a double-car garage with W/Gdo remote controller & durable epoxy flooring and ample storage solutions. Thoughtfully designed with modern finishes, and upgraded lighting, offers both luxury and practicality. Prime Location! Steps to high-ranking schools, lush parks, and shopping plazas. Easy access to HWY 403, 407, QEW, Oakville GO Station, Walmart, and top dining spots. Minutes from Bronte Creek Provincial Park and Oakville Trafalgar Memorial Hospital. (id:59911)
Real One Realty Inc.
58 Leeward Drive
Brampton, Ontario
Welcome to 58 Leeward Dr, located in the highly coveted "L" Section. This exceptional home offers a perfect blend of luxury and thoughtful design. Upon entering, you are greeted by a grand foyer that leads to separate living and family rooms, along with a formal dining room each space thoughtfully designed for both elegance and functionality. The chef's kitchen, equipped with high-end appliances, crown molding, and custom porcelain tiles, is a true highlight. Engineered hardwood floors flow through the main and second levels, while the basement features custom 32 x 32 porcelain tiles. A skylight fills the home with natural light as you ascend the stairs, leading to the master suite, complete with a sitting area for ultimate relaxation. The additional bedrooms are generously sized with custom washrooms and closets, offering maximum comfort and luxury. The professionally finished basement is an incredible bonus, with the potential to serve as an in-law suite. It includes a bar and kitchen ideal for entertaining or multi-generational living. Outside, the fully landscaped backyard with a charming gazebo is perfect for gatherings or quiet relaxation. walking trails, parks, schools, shopping, and major highways, this home offers both luxury living and a prime location. Don't miss out on this unique opportunity! (id:59911)
Kingsway Real Estate
1151 Lindsay Drive
Oakville, Ontario
SPACIOUS EXECUTIVE TWO-LEVEL FREEHOLD TOWNHOME. END UNIT BACKING ONTO OPEN SPACE. MODERN NEUTRAL DECOR, LARGE EAT IN KITCHEN WITH PATIO WALK OUT. CLOSE TO PARK, SCHOOLS, SHOPPING. In One Of Oakville's Most Popular family-oriented neighborhoods, Glen Abbey. This Bright, Cozy & Welcoming Home Features 5 Bedrooms (4+1) 3.5, Functional, Well Laid Out and Recently Renovated. The Master Bedroom Offers His and Her Closet & Ensuite Full Bathroom. Large Private Back Yard with Concrete Seating Area to Enjoy Warm Summer Days and a Maintenance-Free Large Shed. Best of all: The basement has its independent kitchen, bedroom, three pc bathroom, and laundry. Ideally, it would be for an in-law's suite or potential rental income. It is just waiting for the new Owners To move in and Call It Home! (id:59911)
Search Realty
157 Cinrickbar Drive
Toronto, Ontario
MUST-SEE HOME IN HIGHLY SOUGHT-AFTER HUMBERWOOD! Whether you're a first-time buyer or looking for your forever home, this gem checks all the boxes! Property Highlights :Beautiful 2-Storey Detached Home in a Safe & Mature Neighborhood3 Spacious Bedrooms | 3 Bathrooms Finished Basement perfect for a rec room, home office, or guest space No Carpet Throughout sleek and easy to maintain Bright & Open Main Floor large living area flows into a stunning sunroom Huge Backyard ideal for entertaining, gardening, or relaxing Unbeatable Location !Just minutes from top amenities :Woodbine Shopping Centre, Canadian Tire, Costco, LCBO Steps to TTC, close to Humber College & Etobicoke General Hospital5-minute drive to the new Finch LRT amazing for commuters! Don't miss your chance to live in this vibrant, family-friendly community with everything at your fingertips! Book your showing today this one wont last long! (id:59911)
Century 21 People's Choice Realty Inc.
179 Lindylou Road
Toronto, Ontario
Welcome to this well-maintained and sunlit residence, ideal for larger families seeking comfort and convenience. This home features 4 generously sized bedrooms and gleaming hardwood floors throughout.The main floor offers a practical 2-pc powder room and a combined living and dining area adorned with a charming bay window that fills the space with natural southern light. The kitchen includes a cozy breakfast nook and provides direct access to a large deck perfect for morning coffees or evening gatherings overlooking a generous backyard. Additional highlights include a separate entrance to the basement, offering potential for an in-law suite or rental opportunity, and a roughed-in bathroom ready for your customization. Situated close to the new LRT line, TTC bus routes, grocery stores, and major highways, this home ensures effortless commuting and access to essential amenities. Don't miss out on this exceptional opportunity to own a home that perfectly blends comfort, style, and location. (id:59911)
Exp Realty
23 Scott Boulevard
Milton, Ontario
Welcome To 23 Scott Boulevard, Windsong Model, Built By Award-Winner Heathwood Homes. Nestled In Milton's Premier Scott Neighbourhood, Positioned Next To The Natural Wonder Of The Niagara Escarpment, This Prime Location Offers Unparalleled Conveniences With Access to Vibrant Community Amenities. Located By The New Sherwood Community Center Which Offers Facilities Such As Hockey Rinks, Swimming Pool, Library & Much More. Award Winning Schools In Walking Distance, Parks & Conservation Areas Make This Home Ideal For Growing Families. Enjoy Approximately 3,000 Square Feet Of Living Space, In A Well-Designed Open-Concept Floor Plan With A Grand Oak Staircase, Hardwood Flooring Throughout With Vaulted Cathedral Ceilings On The Main Floor. The Kitchen, w/Granite Countertops, Breakfast Bar & Eat-In Dining Area That Opens Up to A Bright & Spacious Living Room With A Cozy Gas Fireplace & Separate Dining Room Perfect For Formal Dining Experiences. The Primary Suite Stands Out With Double Door Entrance, Coffer Ceilings, Dual Walk-In Closets & A Luxurious Recently Renovated Ensuite W/Free Standing Bathtub. The Fully Finished Basement Provides Additional Living Space, Featuring A Large Rec Room Perfect For Movie Nights & Personal Gym Area, Plus, The Extra Storage Is A Welcome Bonus! The Exterior Showcases Stunning Curb Appeal, With A Extended Backyard Retreat Enhanced by Mature Trees For Privacy, Landscape Lighting, Stone Patio, Plenty Of Space For Entertaining. Located Within Walking Distance To Downtown, You Can Enjoy The Local Farmers Market, Restaurants, & Cafes. (id:59911)
Sutton Group - Summit Realty Inc.
2218 Hatfield Drive
Oakville, Ontario
Tucked away on one of Westmounts most peaceful and sought-after streets, this 4+1 bedroom, 4 bathroom detached home with a double garage offers an exceptional blend of space, comfort, and quiet luxury. Pride of ownership shines throughout. Meticulously maintained by the original owners, the home feels as fresh and flawless as the day it was built. The main level features soaring 9-foot ceilings and rich hardwood floors, with an open-concept layout that effortlessly connects the living/dining area to a generous family room and bright eat-in kitchen. Step out to a raised deck the perfect perch for morning coffee or summer brunches overlooking a beautifully manicured, pool-sized pie-shaped backyard complete with a hot tub and 65 feet of width at the rear. Upstairs, four oversized bedrooms offer comfort and flexibility, including a serene primary suite with a 5-piece ensuite, walk-in closet, and space ideal for a home office, reading nook, or exercise area. A 4-piece bathroom completes the upper level. The finished basement adds even more functionality, featuring a spacious fifth bedroom, full bath, media room, office space, and large recreation area ideal for hosting guests or creating a multi-use retreat. With quick access to major highways, public transit, and the GO, plus walking distance to award-winning schools, parks, and trails, this is a rare opportunity to own a like-new, move-in ready home in one of Oakvilles most desirable neighbourhoods. (id:59911)
RE/MAX Aboutowne Realty Corp.
3346 Minerva Way
Burlington, Ontario
Exquisite Ravine-Lot Home in Highly Sought-After Alton Village. Experience the perfect blend ofluxury, comfort, and modern elegance in this exceptional residence, ideally situated on apremium ravine lot in Alton Village one most desirable neighbourhood, known for its top-ratedschools, a vibrant community Centre, shopping, and easy highway access. Spanning over 4,000 sq.ft. of living space, this home has been thoughtfully enhanced with sophisticated finishes throughout. The re designed gourmet kitchen is a chefs dream, featuring granite countertops, atravertine backsplash, a central island, a spacious walk-in pantry, and high-end stainless-steel appliances.The second floor showcases Five generously sized bedrooms, brand-new hardwood flooring, a luxurious primary suite complete with a four-piece spa-like ensuite in addition to another bedroom with its own ensuite bath.The finished basement offers a bright andinviting retreat with above-grade windows, a bathroom, and endless possibilities for a guest suite, recreation area, or home office. Enjoy the BBQ gas connection and the private, fenced backyard backing onto a serene, tree-lined ravine offering breath taking views and ultimate tranquility. (id:59911)
Royal LePage Real Estate Services Ltd.
14599 Five Side Road
Halton Hills, Ontario
Welcome to this luxurious 2018-built custom estate, offering an unparalleled blend of rural tranquility and urban convenience. Spanning an impressive 8,203 sq. ft. above grade with an additional 3,362 sq. ft. finished basement on a 3 Acres lot. This home is designed for refined living and ultimate comfort. The residence boasts an ELEVATOR, a HOME THEATRE, GYM, and a CUSTOM BAR, making it an entertainers dream. Unwind in the SAUNA or bask in natural light from the elegant SUNROOM overlooking the scenic surroundings. Enjoy the comfort of HEATED FLOORS throughout the main and basement level. This estate offers a seamless balance of luxury and nature, nestled within the picturesque countryside yet close to all essential amenities. A true master piece this home is perfect for those seeking prestige, privacy, and modern convenience. Conveniently located just minutes from Toronto Premium Outlets and Hwy 401, this custom-built estate features high-end Wolf appliances, offering both luxury living and exceptional accessibility. (id:59911)
Royal Canadian Realty
152 Bighorn Crescent
Brampton, Ontario
Beautiful 3 Bedrooms + 1 Bedroom Finished Basement W/Sep Entrance. Very High Demand Area. Basement Was Rented For $1500. Separate Living, Dining And Family Room with Fireplace. Newly Painted, New Windows Roof & Lots More. Close To Trinity Common Mall, Schools, Parks, Brampton Civic Hospital, Hwy-410 & Transit At Your Door**Don't Miss It** (id:59911)
RE/MAX Gold Realty Inc.
Lot 60 - 8654 Mississauga Road
Brampton, Ontario
OPTION OF FINISHED BASEMENT BY BUILDER AVAILABLE. Dual Frontage Home (2 Entrances). Willow Model. Live in Luxury. Builder's New Development Project at One of the Best Location in Brampton. Close to Financial Drive, Lionhead Golf Club and Conference Centre, Terrace on the Green Fine Dining, Proposed Huge City Park and Community Centre. Exceptional Layouts, 1927 Sq Ft, 3 Storey Plus Unfinished Basement and Balcony. Potential of In-law suite on Main Floor. 3.5 Washrooms. Ground floor has Full Bath, Rec Room, Wet Bar. Loaded with upgrades. Excellent Layouts. Please see attachments for layout, Siteplan and Upgrades. All measurements are as per vendor's attached floor plans. Close to Plazas, Public Transport, Places of Worship. (id:59911)
Homelife Superstars Real Estate Limited
5160 Montclair Drive
Mississauga, Ontario
Don't Miss Out On This Stunning Executive Home offers 5571 sq.ft. of Above-grade Living Space(MPAC). Located in One Of the Most Sought-after Neighborhoods in Mississauga.With 5 Spacious Bedrooms and 5 Bathrooms, Ample Room for Family and Entertainment. Large Bright Windows Throughout the Home Flood the Space with Natural Light. Beautifully finished Kitchen features Granite Countertops, Top-of-the-line appliances, Custom cabinetry, and a Large island, a True Piece of Art. The Private Backyard features a sparkling in-ground pool, perfect for summer relaxation and entertaining. Enjoy the convenience of a 3-Car Tandem Garage and a Quiet Street Location, Minutes from Shopping, Top-rated schools, Parks, Hwys and All amenities. This Home Perfectly Balances Privacy and Practicality. A Must See! You Will Fall In Love With This Home! (id:59911)
Hc Realty Group Inc.
2326 Kenbarb Road
Mississauga, Ontario
Incredible opportunity! Spacious 4 bedroom home in high demand Gordon Woods area in Cooksville. This spacious two storey detached house is situated on a premium lot. Hardwood through out, huge living & dining area, separate family room filled with natural light, sliding doors and gas fireplace. Kitchen with breakfast area walk out to backyard oasis, A must see! Easy access to QEW, hospital, schools, trails and park. The Upper Level features four large bedrooms, including a primary bedroom with ensuite & walk-In closet. Large two car garage and long driveway provide ample parking. Updated front Veranda and surrounding cement landscaping. This private street location is bursting with families and community street events! **EXTRAS** Garage Remote (id:59911)
Ipro Realty Ltd.
3780 George Johnston Road
Springwater, Ontario
6 bedroom 5 washroom, in this totally renovated home (from stud) featuring an open concept with the 20 ft high great room, kitchen with all new upgraded appliances island with built-in wine rack, dining room with skylight, breakfast area with walk -out to 27' deck and a 22' master bedroom with brand new 3 piece ensuite and with a finished basement featuring a kitchen, living room and 2 bedrooms with washer and dryer and 3 piece washroom plus storage area. Other main features 1 yr old furnace(owned), new roof , new designer vinyl siding on front of home, 150 lot backing on to bush, storage shed, stone walkway around whole property, the whole house completely done. pot lights throughout, newer window thoughout and new front porch and two new decks "Just Move In" (id:59911)
Homelife/vision Realty Inc.
805 Eastdale Drive
Wasaga Beach, Ontario
Top 5 Reasons You Will Love This Home: 1) Custom-built 3,552 square feet home delivering luxury living just moments from the white sandy shores of Allenwood Beach with an oversized covered deck and peaceful treed views 2) Stunning curb appeal with Nordic granite and brick exterior surrounded by lush landscaping featuring Muskoka granite and jasper rock for a striking presence 3) Chef-inspired kitchen with a 14' granite island, a high-end gas stove, and travertine marble floors, setting the stage for cooking and entertaining 4) Bright and spacious with six bedrooms, four marble bathrooms, soaring 23' ceilings with pine beams, and large sun-filled windows throughout 5) Finished basement presenting a wet bar, a recreation room, and extra storage with a garage door perfect for outdoor gear like kayaks, jet skis, and paddle boards, all while being settled in a dream location close to beaches, shops, schools, and just minutes from Collingwood and Blue Mountain. 2,489 above grade sq.ft. plus a fully finished basement. Visit our website for more detailed information. (id:59911)
Faris Team Real Estate
Faris Team Real Estate Brokerage





