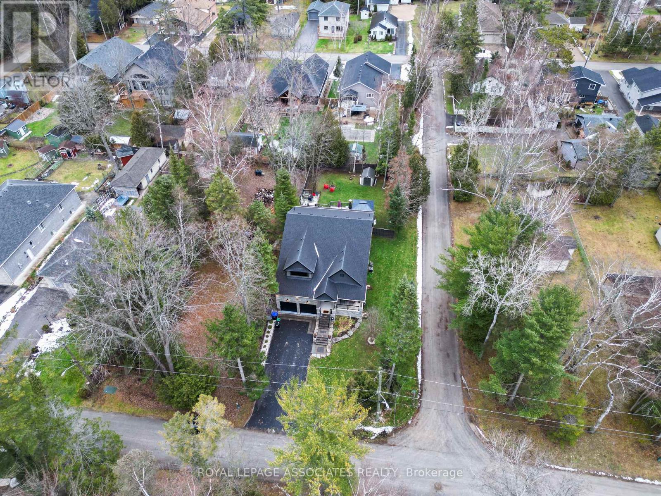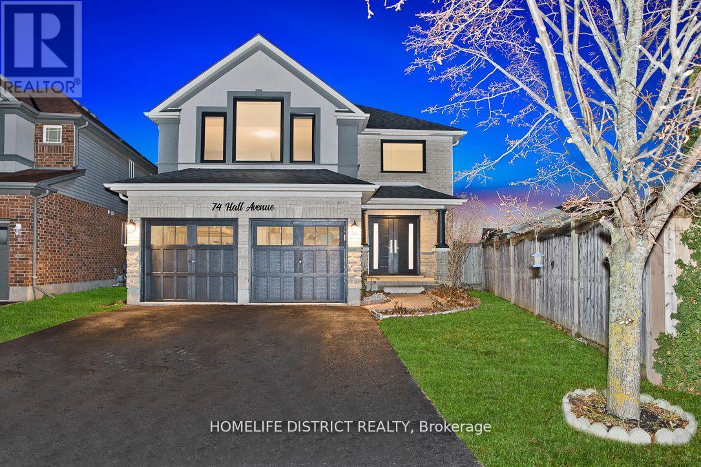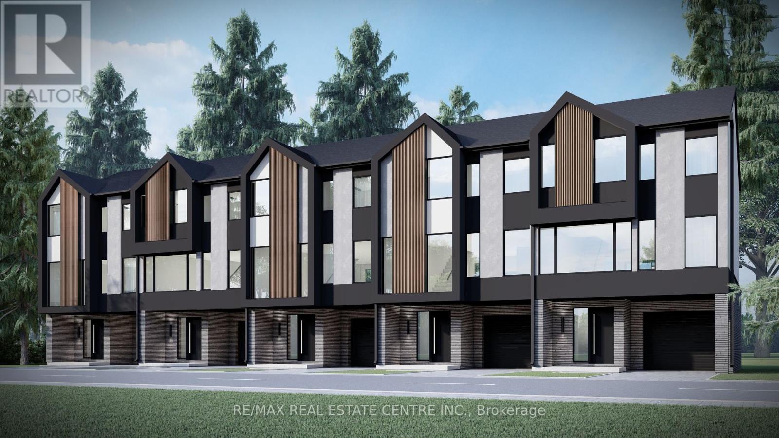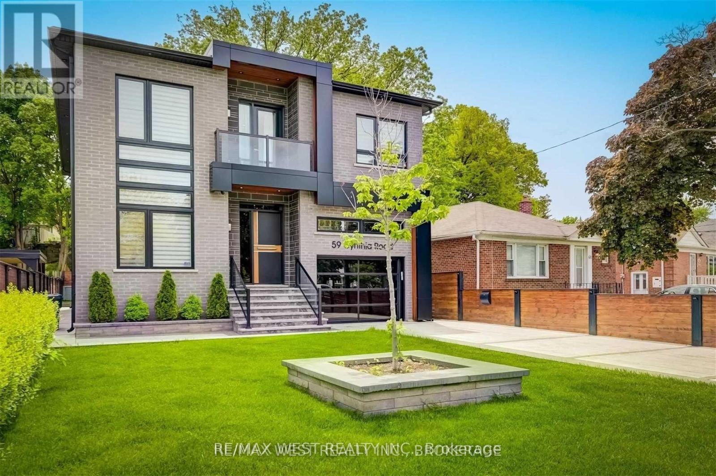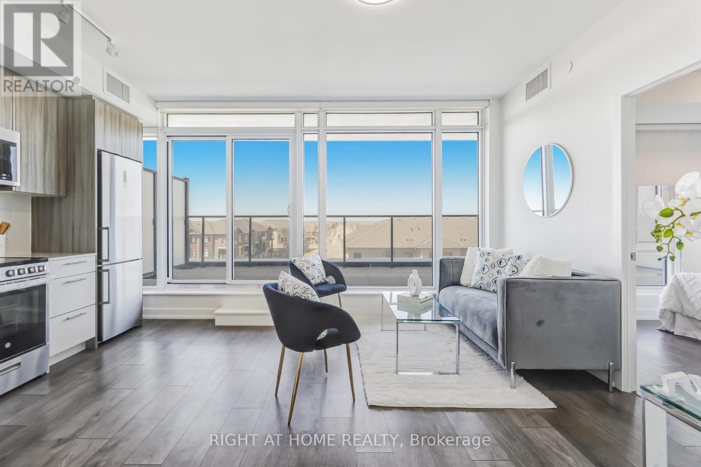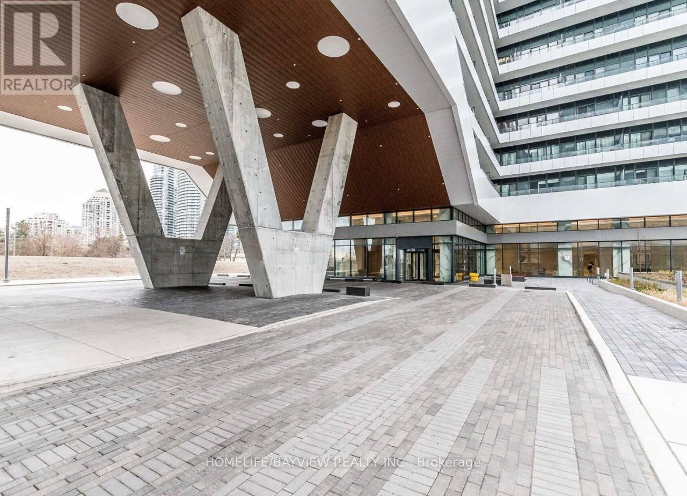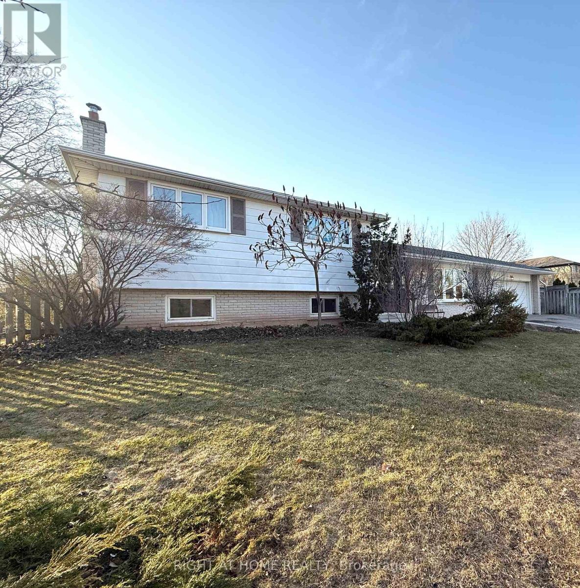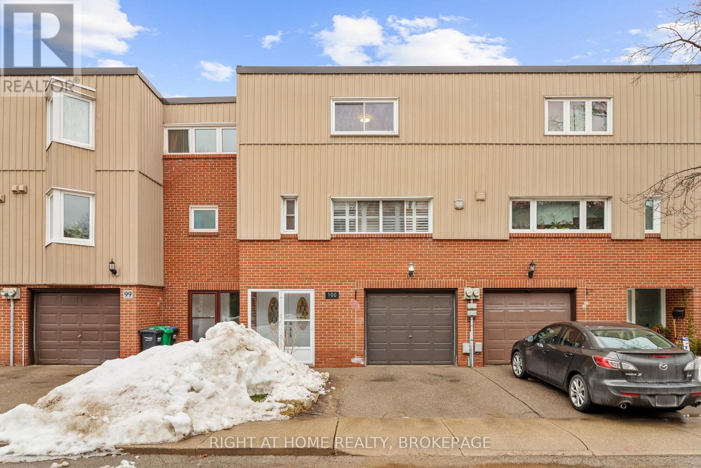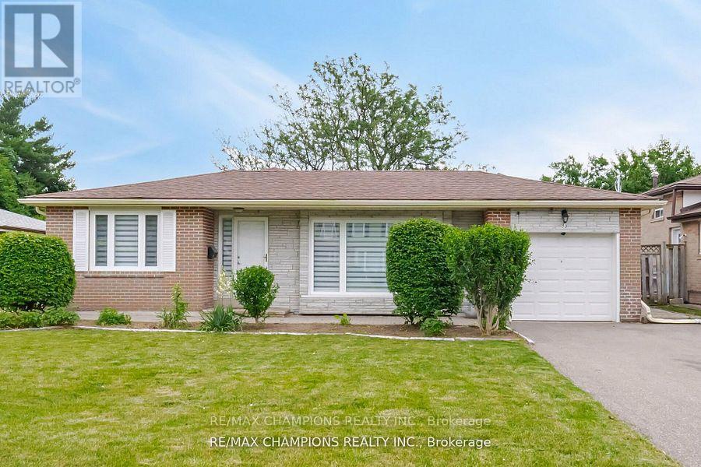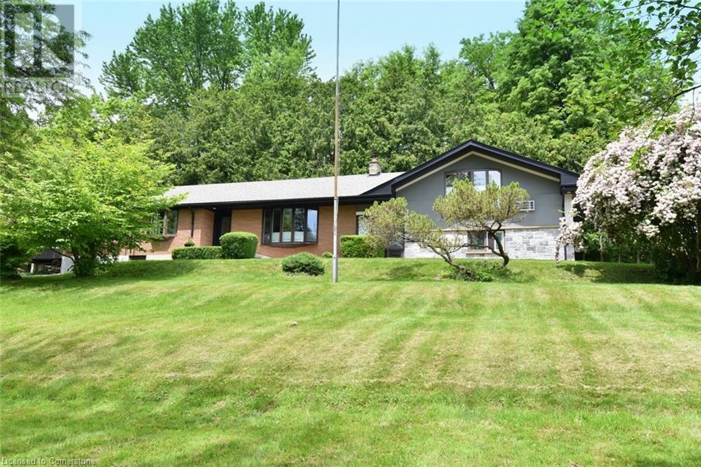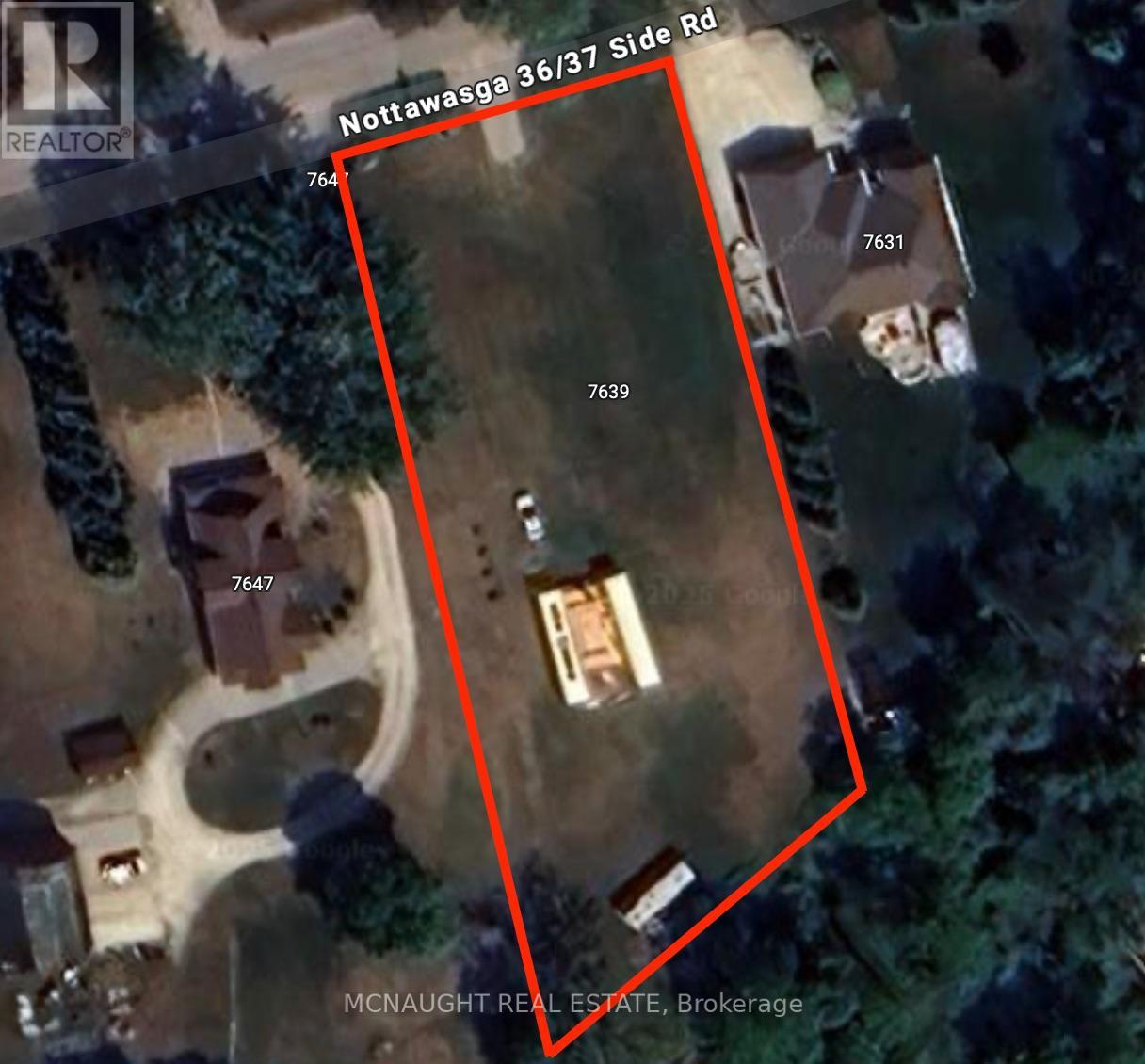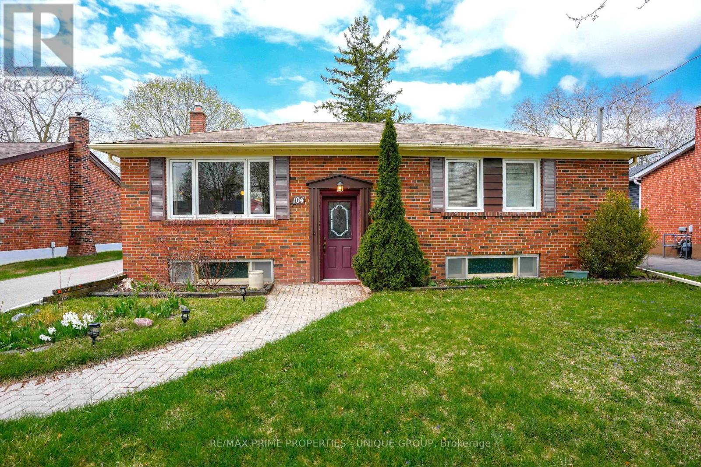Upper - 4087 Clevedon Drive
Mississauga, Ontario
A Must See! Best Central Location In Mississauga! Fully Renovated(2020) 3 Br Semi Detached Raised Bungalow. Upper Level Only, Basement not included. Walk To Sq.One, Open Concept Living And Family Room With Walk Out To Wide. Balcony. Newer Luxury LVP Flooring, & Newer Led Light Fixtures Throughout. Spacious Eat In Kitchen. Modern Kitchen With Stainless Steel Appliances Walk To Church, Schools, Public Transit, Community, Centre, Sq.One LRT, Etc. Primary Bedroom With Ensuite Full Bathroom, Build in Closets. Tennant Will Be Subject To Background Checks (id:59911)
Sutton Group Realty Systems Inc.
69 34th Street N
Wasaga Beach, Ontario
This stunning bungaloft blends coastal elegance with laid-back living, just steps from a peaceful beach. With 5 bedrooms and 4 bathrooms, it's perfect for entertaining and relaxation. The open-concept main floor features 2-story ceilings, a 2-sided gas fireplace, and a spacious master suite with a walk-in closet and spa-inspired ensuite. Outside, enjoy a custom deck with a sunken hot tub, tanning area, and a covered patio with a second gas fireplace. Upstairs, a loft offers two bedrooms and a full bath. The finished basement with private entrance includes a rec room, games room, two more bedrooms, kitchenette, and heated floors. Complete with a double garage and easy basement access, this home offers luxury, comfort, and coastal charm. Don't Miss Out! (id:59911)
Royal LePage Associates Realty
789 Brock Street
North Perth, Ontario
Welcome to a beautiful 1330 Sq Ft semi-detached bungalow, very spacious 2+1 bedrooms, 2.5 baths, rough in & partially finished basement on a beautiful corner lot in excellent location of Listowel! kitchen with ample cabinetry, bay window, spacious living room w/walkout to private patio area, oversized master bedroom with 4 Pcs ensuite & walk in closet, cathedral ceiling in living room, attached 2 car garage. Wheel chair ramp, Located in a safe and convenient walking distance to the walking trail, elementary & secondary schools, daycare, Sports Complex, playground, downtown shopping & dining, hospital & medical clinic, nestled on a quiet street in the charming town of Listowel. (id:59911)
RE/MAX President Realty
809 Mochi Circle
Ottawa, Ontario
Experience sophisticated living in this beautifully designed end-unit townhouse, offering a seamless blend of luxury and comfort. The gourmet kitchen is a true centerpiece, featuring an extended island, designer backsplash, and a sleek chimney hood perfect for culinary creations and entertaining alike. Premium quartz countertops and a refined undermount sink carry elegance throughout the space. The main level showcases rich hardwood flooring and solid oak handrails, adding warmth and character to the home's timeless design. Enjoy year-round climate control with a high-efficiency air conditioner and humidifier, and relax by the cozy fireplace on cooler evenings. Thoughtfully designed with no sidewalk, an extended driveway, and a garage door opener for added convenience. Ideally situated minutes from parks, plazas, top-rated schools, Walmart, Canadian Tire, Staples, and more. A rare opportunity to own a property that truly elevates your lifestyle. Don't miss this fantastic opportunity to own this HOME with all these incredible features! (id:59911)
Homelife/miracle Realty Ltd
74 Hall Avenue
Guelph, Ontario
Welcome to 74 Hall Ave, A Rarely Available Gorgeous, Tastefully Updated Bright a beautifully designed 4-bedroom, 4-washroom home perfect for families. This spacious property features separate family and living rooms, offering plenty of room for relaxation and entertaining. The finished basement includes a 2+1 bedroom layout, and all rooms throughout the home are generously sized, providing exceptional comfort and versatility. Thoughtfully designed with functionality and style in mind, this home is perfect for modern living. Don't miss this incredible opportunity to own a standout property in a prime location! EXTRAS *Fridge, Stove, Dishwasher, Washer/Dryer, All Window Coverings, All Elfs* (id:59911)
Homelife District Realty
6 - 3090 Petty Road
London, Ontario
Imagine a neighbourhood where the strength of rock meets the artistry of luxury craftsmanship. Whiterock isnt just a place to live; its where families and young professionals can feel proud to call home, knowing their investment is built on Millstone Homes' renowned quality. Inspired by the mastery that creates multi-million dollar custom residences, every detail in Whiterock is thoughtfully designed to elevate the standard for first-time homebuyers. From premium materials to innovative finishes, these homes embody the luxury and attention to detail that Millstone Homes is renowned for, making every homeowner proud to be a part of this vibrant community. Homes have expansive $80,000 in upgrades. European Tilt-and-turn windows flood the interiors with abundant natural light, while the private patio deck offer a perfect spot to unwind and enjoy your evenings. Our designer-inspired finishes are nothing short of impressive, featuring custom two-toned kitchen cabinets, a large kitchen island with quartz countertop, pot lights, 9' ceilings on the main floor, and a stylish front door with a Titan I6 Secure Lock, among numerous other features. Unparalleled convenience with nearby schools, shopping plazas, parks, and scenic trails. Enjoy easy access to highways, making daily commutes and weekend adventures effortless. Everything you need for a balanced & connected lifestyle is within reach, this home offers a lifestyle that fulfills all your needs and more. Choose from various floor plans to find the perfect fit for your lifestyle. (id:59911)
RE/MAX Real Estate Centre Inc.
41 - 4727 Elephant Lake Road
Dysart Et Al, Ontario
The Nomi Community Is A Unique Natural And Tranquil Location In The County Of Haliburton, A Place That Is Part Of An 850-Acre Four Season Resort Club Membership Community Which Includes A Mix of Luxury Inspired Contemporary Nature-Urban Recreational Cottage Units, A Condo-Hotel And Future LoftVilla Development. Guaranteed rental income of $6,900 monthly for a period of two years and a potential cap rate of 7.13%. The 40,000 Square Foot Resort Club Features Its Existing 8Fifty Lounge Access And A Culinary Experience From The Lands8Fifty Restaurant. Amenities Are Tied In With Its Featured Culinary Lands8Fifty Restaurant And Lounge, While Future Amenities Will Allow Owners To Enjoy A Wellness Experience Complete With Hot Tub And Sauna Spaces, Future Infinity Pool, Studio Fitness Spaces, With Access To Steam Rooms, An Outdoor Summer Club House Located By A Private Dock On Shoreline Waterfront, Trail Usage And More. Transcending Habitat Lifestyle Is Moving Towards A Wellness Approach Where Within The Nomi Resort Community Various Options Exist To Take Advantage Of Living And Enjoying. Resort Living at its finest furnished with luxurious high end finishings, appliances and much more. **EXTRAS** This is a unique investment opportunity to use your property and gain real estate income. Enjoy the benefits in a condo style resort club destination a growing community along with a guaranteed rental amount of $6,900 monthly for two years as per builder contract. (id:59911)
Mcnaught Real Estate
59 Cynthia Road
Toronto, Ontario
Welcome To Over 4100 Sqft Brand New Masterpiece Home. Where Elegance And Sophistication Come Together To Create This Exceptional Residence On A Premium Lot, Backing To Ravin. Built With Outstanding Workmanship And Luxurious Finishes Throughout .10' Ceilings On The Main Floor. Elegant Foyer With Heated Flooring. Gourmet Kitchen With Upscale Appliances, Breakfast Area, Island. Sun Filled Family Room with Built- In Tv, Gas Fireplace Wall Scones Built-In Side Cabinets with White Lacquer And Walnut Finish 7 Walk-Out To Large Deck Overlooking The Beautifully Back Yard! Gorgeous Primary Br With Large Walk-In Closet With Sky Light. Spa Like Ensuite, Heated Flooring, Jacuzzi & Stand-Up Glass, Steam Shower Balcony Overlooking Front yard Finished Bsmt, Bedroom, Full Bath, Ent Area, Fully Equipment Gym **EXTRAS** Large Modern Custom Built Steam Sauna (Capacity 8-10 Persons) Laundry, Pet Washing Station Newage Modular Outdoor Kitchen With Ss, Countertop And Built-In Gas BBQ. Transit Access, Golf, Parks (id:59911)
RE/MAX West Realty Inc.
358 Emmett Landing
Milton, Ontario
Welcome to this luxurious and energy-certified 4+1 bedroom home in the heart of Milton. Thoughtfully upgraded and meticulously maintained, this move-in-ready property blends elegance, comfort, and functionality. Fully renovated from top to bottom, this carpet-free home features hardwood flooring on the main and second floors, and high-end vinyl in the finished basement. The main floor offers 9-foot smooth ceilings, pot lights, new fixtures, and fresh paint. Exterior pot lights add curb appeal. Elegant wall paneling and custom trim details in the living room and primary bedroom add a timeless, designer-inspired touch.The stylish kitchen boasts extended cabinetry, marble countertops, stainless steel appliances including a new 2025 stove and under-cabinet lighting. A formal dining room provides the perfect space for entertaining. All bathrooms have been tastefully renovated with quartz countertops and modern fixtures. The spacious primary bedroom includes a beautifully updated ensuite, and the additional bedrooms are bright and generously sized. Laundry is conveniently located on the second floor. The finished basement includes a large bedroom, a full bathroom with a glass shower, and ceiling-mounted speakers ideal for a home theatre. There's also space to add a separate entrance, offering flexibility for extended family or rental potential. Located in one of Milton''s most desirable communities, this home offers lasting value with thoughtful design and modern comfort. (id:59911)
Sutton Group Quantum Realty Inc.
1 Harthill Court E
Brampton, Ontario
Beautiful Detached 2 Bedroom like 3 bedroom Basement, 2 car parking and Corner Lot Double Car Garage,Only basement ,Corner Lot,. Great Location. No Carpet In The House. Large Kitchen, 2 Car Parking. And its like three bedroom basement hot location. minutes and walking distance to schjool, transit and fitness centre and all grocers and plazaBrokerage (id:59911)
Estate #1 Realty Services Inc.
49 Nova Scotia Road
Brampton, Ontario
Your Next Chapter Starts Here! Welcome to this beautiful family home tucked away in one of Bram West's most sought-after pockets. Lovingly cared for by the original owners, this spacious detached home is hitting the market for the first time and is ready for its next family to create a lifetime of memories! Set on an elevated lot overlooking the ravine, the backyard offers incredible privacy and a peaceful escape, perfect for hosting summer BBQs or simply unwinding at the end of the day. Inside, the layout is ideal for growing or multigenerational families. With five full bedrooms, including one on the main floor with a semi-ensuite, there's space for everyone to spread out and come together. The family room features soaring ceilings, adding a sense of openness and warmth, while the main living areas flow seamlessly for everyday comfort and easy entertaining. Located just minutes from top-rated schools, parks, shopping, and daily conveniences, plus quick access to the 401, 407, and 410, this home keeps you connected while still feeling like a retreat. Homes like this with heart, space, and that rare ravine view don't come to market often. A home this special doesn't just say 'for sale,' it says Welcome Home! Book your tour today. (id:59911)
Real Broker Ontario Ltd.
409 - 225 Veterans Drive
Brampton, Ontario
This luxurious One 1+1 open concept condominium comes with a huge spacious Terrace located in a highly desirable family friendly residential community of Mt. Pleasant Northwest Brampton. The beautiful layout with 2 full bathroom, A sizeable living/dining room, A primary ensuite bedroom with a well sized walking closet and A Den/Home office or can be use for extra living space. The modern open concept contemporary Kitchen comes with stainless steel appliances, quarts countertop and a whole lot of storage spaces. This whole unit is carpet free, with laminate flooring throughout. The large Terrace span the whole length of the unit with gorgeous unobstructed views, good for entertaining and relaxing. The Picturesque wall to wall glass wall/window both from the living area and primary bedroom. A rare 1 parking and 1 locker included. Comes with beautiful amenities, Well equipped Exercise room, Games room, A party room, guest parking and a whole lot more. This condominium is well situated within walking distance to groceries stores, restaurant, banks, schools, place of worships and parks. Also within short drive to Mt. Pleasant GO station, with frequent public transits. (id:59911)
Right At Home Realty
1136 Springwater Crescent
Mississauga, Ontario
Beautiful and RECENTLY RENOVATED detached home in a Great and *CHILD SAFE* Neighbourhood, 2,470 Above Grade + Finished Basement (In-Laws) Apartment, 4 Bedrooms, Double Garage, Newer Engineered Hardwood Flooring on Main and Upper, Pot lights, Electric Fireplace, California Shutters, Separate Living/Dining/Family, Elegant White and Grey Kitchen With Center Island, Quartz countertop, Main Floor Laundry with Additional Storage and Quartz countertop, 4 Great size Bedrooms, New Roof Shingles (2022), Stamp Concrete Driveway, 6 Car Parking, **NO SIDEWALK**, Storm Door on Foyer, Porcelain Tiles on Hallway, Kitchen and Laundry Room, Upgraded washrooms, Good Size Backyard with Gazebo, Close to Hwy 403, Square One, Rich Hansen Secondary School, Edenrose Public School, City Centre Baptist Church, McDonalds, Masjid Al-Farooq, Restaurants, Banks, Parks, Transit and Much more..!! (id:59911)
Ipro Realty Ltd.
4914 - 30 Shore Breeze Dr Drive E
Toronto, Ontario
Stunning One-Bedroom Plus Tech In The Prestige Eau Du Soleil Building. Amazing Lake & Downtown Views. Spacious 1 W/O To Balcony(100Sqft) 1 Parking And 1 Locker Included. Live At This Beautiful Eau Du Soleil - Sky Tower. Luxury Amenities Inc Games Room, Saltwater Pool,Lounge, Gym, Yoga & Pilates Studio, Dining Room, Party Room, And More! Close To The Gardiner, Ttc & Go Transit.D (id:59911)
Homelife/bayview Realty Inc.
2673 Thorn Lodge Drive
Mississauga, Ontario
A Truly Unique Find! This beautiful, sun-drenched 4-level sidesplit offers over 2,500 sq. ft. of finished living space in a functional and inviting layout. Enjoy the open-concept living and dining area, eat-in kitchen with walkout to a large deck, and a serene primary bedroom with Semi-ensuite. The expansive family room with a cozy wood-burning fireplace is perfect for gatherings. The versatile 2-bedroom basement can serve as an income-generating suite or private in-law accommodation. With abundant storage, a double garage, and an extra-wide driveway for 3 cars, convenience is at your doorstep. Step into your private backyard oasis complete with an above-ground pool, hot tub, tranquil pond, and a newer gazebo ideal for summer entertaining. Nestled in the sought-after Sheridan Homelands community, this home is just a short walk to top-rated schools, parks, and scenic nature trails, with shopping, Costco, GO Transit, and major highways just minutes away! (id:59911)
Right At Home Realty
100 - 400 Bloor Street
Mississauga, Ontario
Nicely updated 3 bed + 2 bath townhome located in the family friendly community of Mississauga Valley. Spacious open concept floor plan with kitchen and dining overlooking the living room. Beautiful cathedral ceilings and a walkout to a private fully fenced backyard, perfect for entertaining guests. Recreation room can be used as an office space or a 4th bedroom. Well maintained complex with a playground and outdoor pool-lifeguard on duty all summer long. Roger's commercial bulk package for internet & TV included in monthly maintenance fee. Prime location close to schools, transit, Square One, Hwys QEW/403/407/401 and all the amenties you'll need. Some updates include: Newer furnace, A/C, hot water tank, water softener-all owned, no monthly equipment rentals. Electrical panel, plugs, light switches, touchscreen stainless smart fridge, toilets, garage door opener/remotes, backyard patio regraded, gas bbq, new oak stair railings throughout, freshly painted, kitchen cabinets & counters. Immediate possession available. Move in ready! (id:59911)
Right At Home Realty
923 - 30 Shore Breeze Drive
Toronto, Ontario
Nestled in South Etobicokes lakeside community, this bright 2-bedroom, 1-bathroom condo offers a spacious layout perfect for professionals, families, and downsizers. Floor-to-ceiling windows and two balcony access points fill the space with natural light, while stunning Lake Ontario views create a serene atmosphere. Enjoy more living space than the average condo, with a seamless open-concept living and dining area. Steps from TTC and the future Park Lawn GO Station, with shopping, dining, and essentials nearby. Complete with parking and an owned locker, this move-in-ready suite is part of the award-winning Eau Du Soleil by Zeidler Architects. Luxury lakeside living awaits! (id:59911)
RE/MAX West Realty Inc.
53 Beechwood Crescent
Brampton, Ontario
Beautifully Maintained 3-Bedroom Detached Home on a 60-Foot Wide Lot in a Quiet Bramalea Neighborhood. This Home Features an Attached Garage and a Large Driveway with Parking for Up to 5 Vehicles. Recent Renovations and Upgrades Totaling Thousands Include New Wood Flooring, Pot Lights, and an Upgraded Kitchen with Quartz Countertops, Stainless Steel Appliances, and a Built-In Dishwasher. The Spacious Family Room Offers a Large Front Window and Sliding Doors Leading to a Private Backyard with a Heated Pool Powered by Solar Panels. The Finished Basement Includes a Separate Entrance and Ample Crawl Space Storage. Exterior Highlights Include Brick Interlocking and a Garden Shed. (id:59911)
RE/MAX Champions Realty Inc.
4 Sun Avenue
Dundas, Ontario
Discover an exceptional opportunity to own a spacious bungalow, nestled on a rolling and picturesque 0.81-acre L-shaped lot with breathtaking panoramic views from every window. This versatile home offers the perfect blend of privacy, comfort, and potential for multi-generational living. Step inside to find 4+1 bedrooms and 2.5 bathrooms, including a private primary suite addition featuring a generous walk-in closet and luxurious 5-piece ensuite; a true retreat at the end of the day. The thoughtfully designed layout provides ample space for families. Enjoy the bright, open living areas that showcase the home’s unobstructed vistas and invite natural light throughout. The partially finished basement expands your living options, offering a large rec room, a dedicated office (or potential fifth bedroom), and an unfinished space for an additional bathroom or kitchen, ideal for customization to suit your needs. Outdoors offers multiple entertaining spaces and endless possibilities for gardening, play, or simply relaxing and soaking in the tranquil views. A two-car garage with convenient interior entry adds to the home’s functionality and appeal. This Greensville gem is perfectly positioned to offer the peace and space of country living, while remaining close to local amenities, conservation and commuter routes. With its unique combination of size, setting, and flexible living space, this home is ready to welcome its next owners- don’t miss your chance to make it yours. (id:59911)
Royal LePage State Realty
71 Ruffet Drive
Barrie, Ontario
Step into this stunning former model bungalow that radiates style, comfort, and versatility! Featuring 2+2 spacious bedrooms and 3 full bathrooms, this thoughtfully designed home boasts soaring 9 ft ceilings and elegant crown molding that add a touch of sophistication throughout. Gleaming hardwood floors grace the main living areas, creating a warm and inviting atmosphere. The home is perfect for multi-generational living or entertaining, offering two full kitchens one on each level. The bright walkout basement leads to a beautifully landscaped backyard, complete with a playground, making it ideal for family enjoyment. Whether you're looking for the perfect family home or a fantastic investment opportunity, this property offers both charm and function in equal measure. Don't miss your chance to own this one-of-a-kind gem! (id:59911)
Right At Home Realty
7639 36/37 Nottawasaga Side Road
Clearview, Ontario
Discover a unique opportunity to own land in Nottawa. This picturesque property offers endless potential. Whether you're looking to build your dream home or invest in a sought-after location, this is a very rare chance to secure a piece of Nottawas natural beauty. Sitting on 0.77 acres with the option to use the builder's current architectural plans and design. Close to Nottawa Village for dining and relaxation and only 5 minutes to Collingwood and Blue Mountain. Great location! (id:59911)
Mcnaught Real Estate
28 Winters Crescent
Collingwood, Ontario
Modern Waterstone Townhome in Collingwood's West End - The Birch Model Welcome to sophisticated living at the newly constructed Waterstone townhomes, located in the west end of Collingwood - the heart of a year-round, four-season playground. This stunning Birch Model offers the perfect blend of luxury and functionality, providing a perfect space to work, live, and play. Featuring three spacious bedrooms with ample storage, three bathrooms, and a bright main living area, this home is designed with modern living in mind. Located just minutes from downtown Collingwood, you'll have access to shopping, restaurants, and a host of amenities. Enjoy the proximity to the stunning Georgian Bay, along with an abundance of outdoor activities including hiking, skiing, and golfing. With convenient parking for two cars, including an inside-entry garage and additional driveway space, this home has it all. Plus, as a newly built property, it comes with a TARION warranty for added peace of mind. Don't miss out on the opportunity to explore this incredible new build - the Birch Model is waiting for you! **EXTRAS** Lot 53 on site map (id:59911)
Pma Brethour Real Estate Corporation Inc.
104 Fairview Avenue
Whitchurch-Stouffville, Ontario
Cozy bungalow on one of Stouffville's high demand locations, Fairview Avenue. Steps to schools, parks, transit and all amenities, on a premium lot. Detached garage/workshop for added value. This traditional 3 bedroom bungalow is awaiting your cosmetic touches to call it home. Perfectly priced for the smart-sizer and potential for an in-law/nanny suite in the basement. Gorgeous lot, with ample room for kids to play, or pets to run around. This one will not last, get in quick. (id:59911)
RE/MAX Prime Properties - Unique Group
1806 - 1000 Portage Parkway
Vaughan, Ontario
Enjoy Luxurious 1+1 Bedroom + 2 Full Baths Facing South Unit TC4 Condo In The Heart Of Vaughan!(620Sq.Ft+ 105 Sq.Ft. Balcony), Clear South View, 9 Ft Ceiling, Floor-To-Ceiling Windows W/Natural Light, Laminate Flooring, Granite Counters, Stainless Appliance, W/O To Large Balcony From Living W/ Unobstructed Views, Amazing Condo Amenities! Prime Location -Vaughan Metropolitan Centre, Transport/Subway, Restaurants, Hwy 400/407,Shopping,Entertainment. (id:59911)
Real Home Canada Realty Inc.

