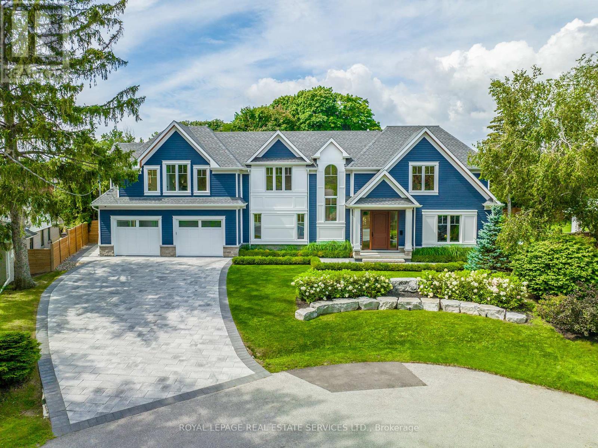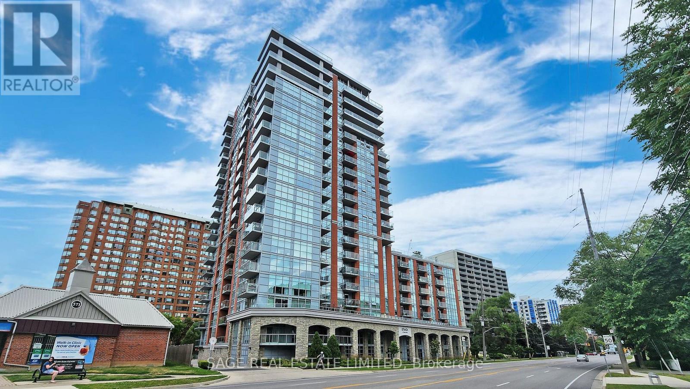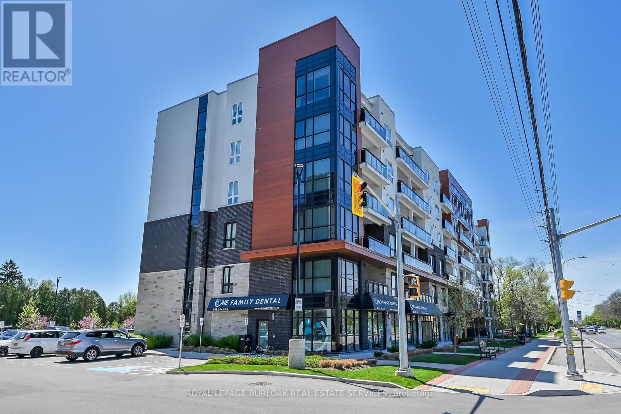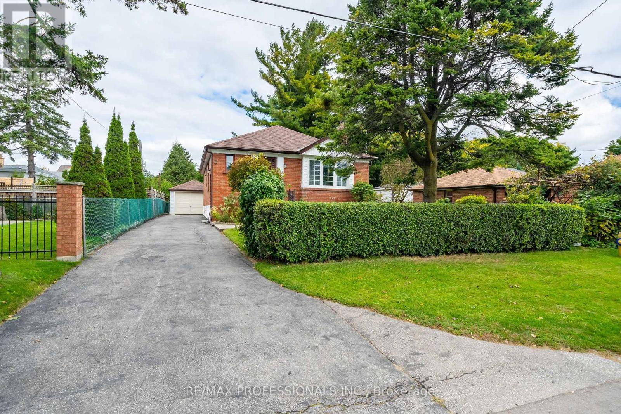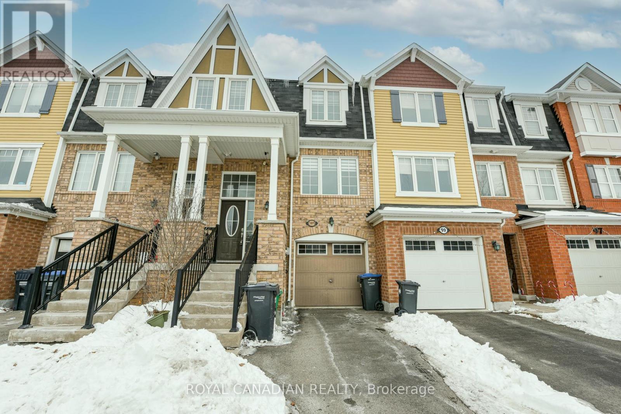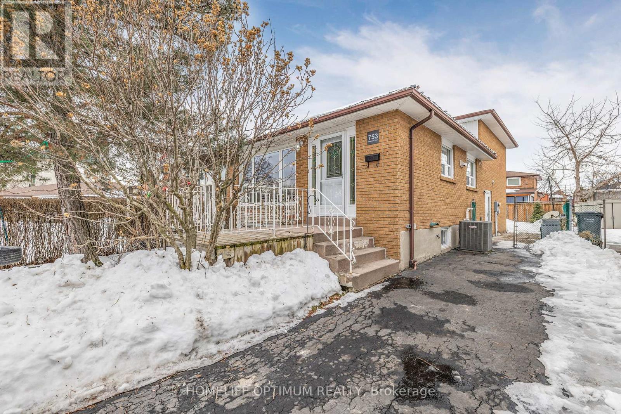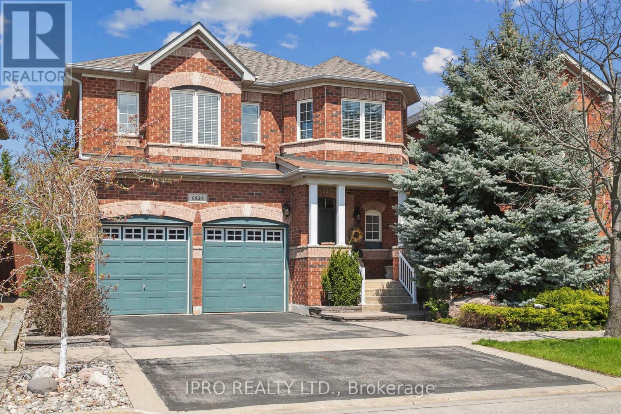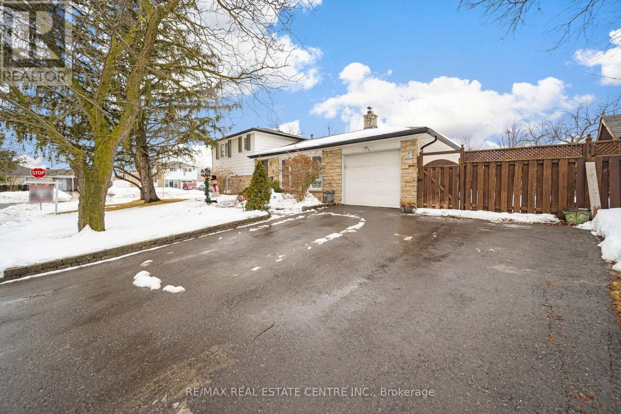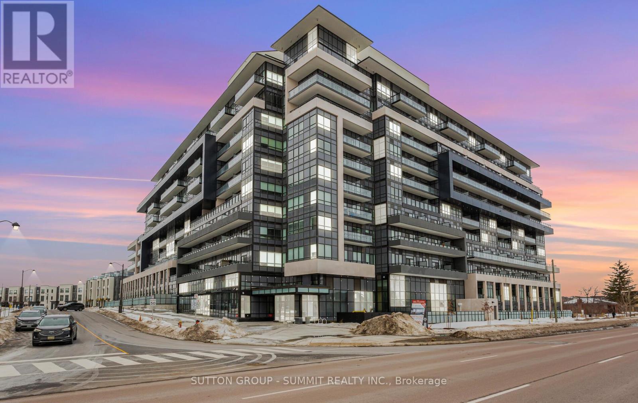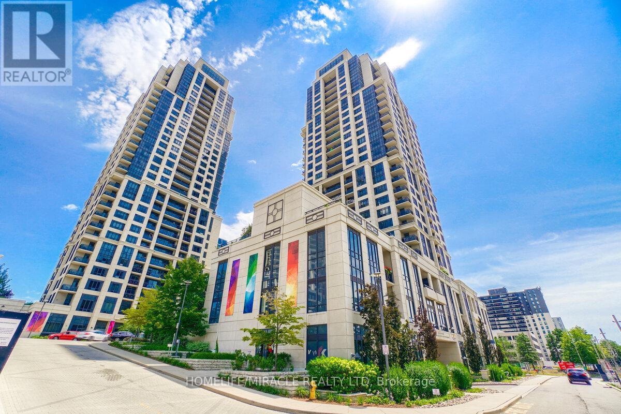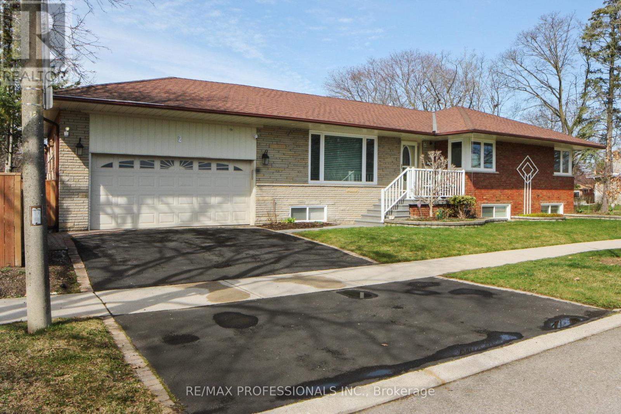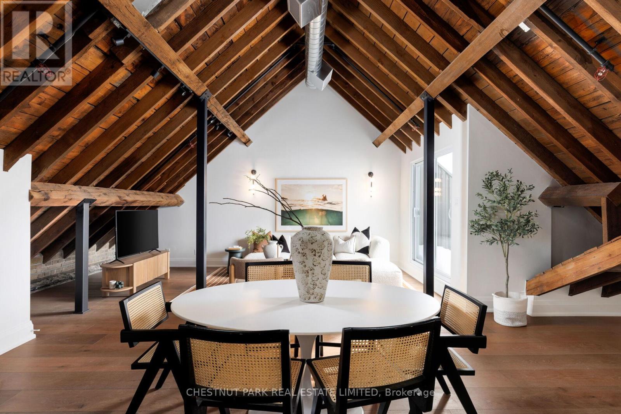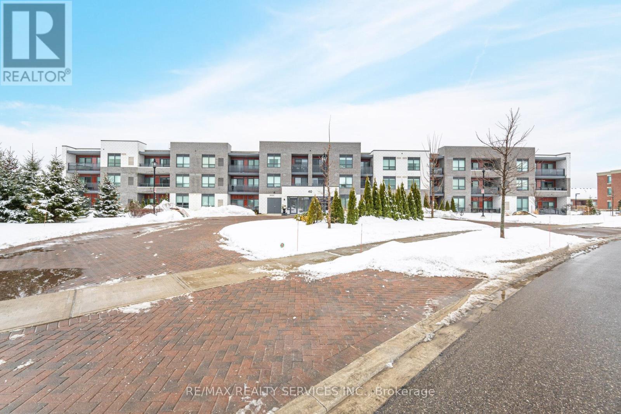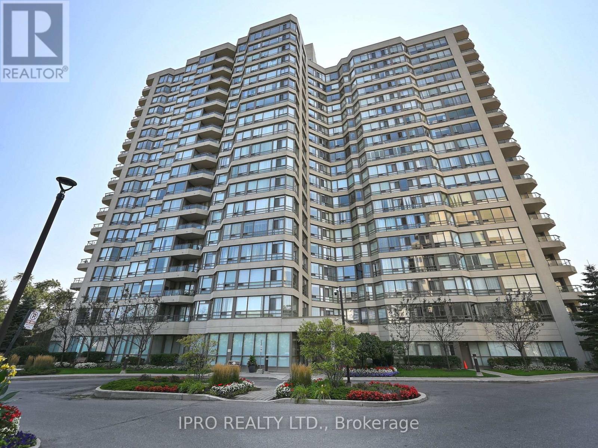36 - 5031 East Mill Road
Mississauga, Ontario
Prime Location! Welcome to this beautifully renovated townhome featuring an open-concept layout and a built-in garage perfect for first-time homebuyers! Enjoy direct access to the garage from inside the home and from the backyard, adding extra convenience. Step outside to a spacious, fully fenced backyard with a stunning two-tier deck perfect for outdoor entertaining. Inside, the primary bedroom boasts a walk-in closet and a luxurious 4-piece ensuite. Elegant oak stairs with metal pickets, modern upgrades include, updated kitchen (2020) with stainless steel appliances and a S/S farmhouse sink, custom-built cabinetry, pot lights, and a brand-new central vacuum system (2025), roof replaced (2015) Deck & Fence replaced (2019) Eavestrough & Down Pipes replaced (2022). The furnace and AC were replaced in 2016 for added peace of mind. Nestled in a desirable family oriented neighbourhood, this home is close to schools, parks, Community Centre, shopping, and major highways for a seamless commute. Move-in ready just unpack and enjoy! Condo Fees also include: Maintenance and repairs to decks, garage door, front door, fencing, curbs, paving, window washing/repairs/replacement, landscaping, snowplowing: driveways and front porches plus Salting. (id:54662)
Stonemill Realty Inc.
108 Goldenlight Circle
Brampton, Ontario
This 3-Bedroom And 3-Bathroom Condo Townhouse Features Engineered Hardwood Flooring Throughout The Living And Dining Areas. A Spacious Walk-Out Deck Provides A Great Outdoor Space. Luxurious Primary Bedroom W/ Deep Soaker Tub And Separte Shower. The Finished Basement Boasts High Ceilings. Interlock Walkway And Access To Fenced Backyard From Garage. Conveniently Located To Shopping, Schools, Gyms, Restaurants, Parks, Transit, Hospitals And More! (id:54662)
Right At Home Realty
43 - 21a Thistle Down Boulevard
Toronto, Ontario
Welcome to this beautifully maintained semi-detached Condo Townhome nestled in a desirable and family-friendly Thistledown neighborhood. Offering 3 spacious bedrooms, plus an additional room perfect in the basement for a home office, gym, or guest suite, this property is ideal for growing families, professionals, or anyone seeking a cozy and stylish space. Open-concept living and dining area filled with natural light. Contemporary kitchen .A generous primary bedroom with a large closet. Two more bright bedrooms on the upper floor, perfect for family or guests. Private backyard for relaxation, gardening, or entertaining & Much More. (id:54662)
RE/MAX Premier Inc.
12 - 1275 Maple Crossing Boulevard S
Burlington, Ontario
Stunning newly renovated end unit townhome located 2 blocks from the Lake & walkable to D.T Burlington. Rarely offered Builder's model is the largest floor plan in this small Enclave of Stylish Brick Townhomes; 1,800 +- sq ft of Total Living Space & 420 sq ft private Terrace. 2 bedrooms, 3 full baths, gorgeous Eng. Hardwood & luxury finished t-o. Stunning main suite w/ Luxe 4 pc Ens. w/ Heated Floors, Dbl. Vanity, curbless W-I glass rain shower, Grohe fixtures & W-I Closet. 2nd bedroom on Main Floor w/Luxe 4pc. Vaulted L.R ceilings, smart fireplace, spectacular staircase w/ glass railings, s/s appl's, quartz counters, designer lighting & more! Spacious fin. recroom w/ 3 pc den/workshop w/w-i closet & pot'l for 3rd bed. HVAC Dec '23. Lawn/snow maint. by Condo Corp. 2 Prkg. & Visitors. (id:54662)
RE/MAX Escarpment Realty Inc.
1618 Dogwood Trail
Mississauga, Ontario
Stunning New Custom-Built Masterpiece! Luxurious 4+1 Bedrooms, 6 Bath Home, Boasts Elegance & Design. Over 6200 SF of Luxury Living Space plus 548 SF Garage, w/ Large Double Doors, That Comfortably Fits 3 Cars!! Open Concept Design, Sun-Filled Through Stunning Oversized Custom Windows. Executive Main Floor Office Overlooking the Front Yard. Gourmet Kitchen w/ High-End Chef Inspired Jenn Air RISE Series B/I Appliances, Quartz Countertops, Huge Double Waterfall Island w/Breakfast Bar, Sep Servery & Sep Dining Room. Mudroom Entrance From Garage, Featuring Custom Cabinetry and 2nd Washer & Dryer. Gorgeous White Hickory Hardwood Floors and Floating Staircase w/ Glass Railings. Pot Lights, Designer Fixtures, & Custom Closets Throughout. Grand Master Suite w/ 7pc Ensuite and His & Hers Sep Custom Closets. Spacious Bedrooms and Spa-Like Baths. Professionally Finished Basement w/Nanny Suite, Wine Cellar, Rec Room, Sep Theatre Room, & Walk-Out to The Backyard. Outdoor Oasis w/Pristine Landscaped Yard, 187 SF Cabana w/187 SF Loggia & Bathroom Rough In. Energy-Efficient Features & Smart Home Technology Roughed In. A Dream Home That Defines Upscale Living in a Desirable Neighborhood! Mineola Offers A Perfect Blend Of Natural Beauty, Excellent Schools, And Convenient Amenities, Making It Ideal For Families And Professionals. Top Schools Like Mineola Public And Kenollie Public Foster Strong Academics, While Nearby Parks, The Credit River, And Lake Ontario Provide Outdoor Enjoyment. Residents Have Quick Access To Port Credit Villages Restaurants And Shops, Square One For Shopping, And The Port Credit GO For Commuting To Toronto. With Its Serene Streets, Luxury Homes, And Strong Community, Mineola Combines Suburban Tranquility With Urban Convenience. Don't Miss The Opportunity To Make This Exceptional Property & Neighborhood, Your New Home! (id:54662)
Royal LePage Real Estate Services Ltd.
304 - 551 Maple Avenue
Burlington, Ontario
Experience the best of Burlington in this stunning 1 bedroom plus den condo in the highly sought after Strata building. Combining style, comfort, and convenience, this rare gem is just steps from Spencer Smith Park, the waterfront, and the vibrant downtown core, with its fantastic dining, shopping, and entertainment.Spanning 800 sq. ft, this open concept unit features light modern flooring and a bright, updated chefs kitchen with granite countertops, stainless steel appliances, a sleek breakfast bar, and ample storage. The spacious living and dining areas flow seamlessly, creating an inviting atmosphere. The den is ideal for a home office or guest space, while the modernized four piece bathroom adds a fresh, contemporary feel.Western exposure fills the space with natural light and leads to an expansive and rare 484 sq. ft. private patio an outdoor oasis perfect for relaxing, entertaining, or taking in breathtaking sunsets.The Strata building offers premium amenities, including 24 hour concierge and security, an indoor pool and spa with stunning views, a state-of-the-art gym with a yoga and Pilates studio, a steam room, a games room, a stylish party room, and a rooftop patio with BBQs. On-site guest suites provide additional convenience for visitors.With two parking spots and a locker included, plus easy access to highways, schools, and all local amenities, this condo is a rare opportunity for luxury living in a prime location. Don't miss this gem. (id:54662)
Sage Real Estate Limited
312 - 320 Plains Road E
Burlington, Ontario
Welcome to Rosehaven "Affinity", a highly desirable condo community in trendy Aldershot perfect for first time home buyers or those that are downsizing! Where convenience, comfort, and style come together! This is your chance to step into homeownership in a modern, move-in-ready 2-bedroom, 2-bathroom condo. Enjoy 900 sq. ft. of open-concept living with a custom kitchen, stainless steel appliances, Corian countertops, and a center island; ideal for entertaining. Close to shops, restaurants, and the GO Station, its perfect for young professionals with a busy lifestyle! Looking for a stylish, low-maintenance home? This graciously finished condo offers executive-level features in a welcoming, professional building. With an elevator, same-floor locker, and top-tier amenities: including a gym, yoga studio, rooftop terrace with BBQs & fireplace, billiards, and a party room, you can enjoy a vibrant yet hassle-free lifestyle. Pet-Friendly Community, excellent location, steps from transit, dining, and shopping. (id:54662)
Royal LePage Burloak Real Estate Services
312 Dalesford Road
Toronto, Ontario
Opportunity Knocks! Zoned for Multi-Residential! (**RM(u3*18)**) Triplex and Semi-Detached Potential Awaits (or Both!)! This Unique/ Stand Alone Bungalow Sits On a 42 x 125 Foot Lot and is Situated with No Direct Neighbouring Properties (See Site Map in the Photos) and Includes Open Yard with Serene Views (*All Neighbouring Yards with No Houses Directly Behind*) So Much Potential For Re-Development! 3-Level Above-Grade Possibility (*Mutiplex and/or Semi-Detached*) as Precedence of 3-Level Townhomes directly across the Street! *Detached Garage at Rear with 4 Car Driveway! Separate Entrance to Lower Level. First Time For sale since 1980, Original and Well- Maintained. Proud Owners for 45 Years! **EXTRAS** Perfect Location in Etobicoke! Walk to Mimico GO Station/TTC. Quick Access to Gardiner/QEW- Ton of Shops/Eateries, Top-Rated Schools, Close to Jeff Healey Park with Walking/Cycling Trails. New Grand Park. *Access Lake Ontario in Minutes (id:54662)
RE/MAX Professionals Inc.
17 Dalia Street
Brampton, Ontario
Top 5 Reasons Why You Will Love This Home; 1) Gorgeous Detached Home With Stunning Curb Appeal Complimented By An Oversized Extended Driveway Perfect For Families With Multiple Vehicles! 2) The Most Ideal Open Concept Floor Plan On The Main Floor With Ample Natural Light. Separate Living Room Perfect For Entertaining & An Oversized Great Room For Time With Family! 3) Beautiful Chefs Kitchen With NEW Amazing Stainless Steel Appliances Overlooking Dedicated Breakfast Space. 4) The Second Floor Features A Beautiful Landing That Leads Into The Greatly Sized Four Bedrooms. The Primary Bedroom Suite Is One Of The Highlights Of This Home Showcasing A Large Walk In Closet & A Spa Like Ensuite Bathroom. 5) Professionally Finished Basement With Potential For Above Grade Separate Entrance. Use The Basement As-Is For Entertaining Tons Of Family & Friends Or Easily Convert Into Legal Basement Apartment For Added $$$ (id:54662)
Royal LePage Certified Realty
703 Briar Crescent
Milton, Ontario
This is a beautiful detached home located in the family-friendly Dorset Park Neighbourhood of Milton. It's situated on a quiet crescent close to parks and schools. The house has 3 bedrooms and 2 full bathrooms, providing plenty of space for your family! The main floor features a large living/dining and office with a cozy fireplace. Updated KITCHEN with lots of storage space and a separate dining space w/backyard access. Bonus garage entry into the home. The upper level has 3 spacious bedrooms: the primary bedroom has an ensuite with two additional good-sized bedrooms. The basement has a finished bedroom and extra space you could ask for! The utility room has laundry and there is under stair bonus storage space. The mature yard offers you privacy which is the perfect space to entertain family and friends. (id:54662)
Right At Home Realty
10 - 54 Briar Path
Brampton, Ontario
Absolutely stunning and move-in ready! This bright and spacious condo townhouse has been beautifully updated with brand-new laminate flooring throughout. Featuring 3+1 bedrooms and 2 bathrooms, this home is perfect for first-time home buyers and investors alike. Step inside to find a separate living and dining area, complemented by a family-sized kitchen equipped with stainless steel appliances, upgraded cupboards. The open-concept layout is enhanced by flat ceilings and pot lights, creating a modern and welcoming atmosphere .Upstairs, you'll find a large master bedroom, along with two additional spacious bedrooms, all featuring updated finishes. The fully renovated bathrooms add a touch of luxury. The oak staircase leads to a finished lower level with an additional bedroom, perfect for guests or a home office .Enjoy the convenience of a private garage and a prime location just steps from Bramalea City Centre, Brampton Transit, GO Train, schools, highways (410/407), hospitals, and top restaurants. This well-maintained, bright, and clean property underwent extensive renovations in 2021, making it a turnkey opportunity. Don't miss your chance to own this stunning home in a sought-after neighborhood! (id:54662)
RE/MAX Excellence Real Estate
62 Twin Willow Crescent
Brampton, Ontario
Welcome to your new home, where timeless charm and modern convenience unite! This gem offers a spacious and inviting atmosphere, perfectly designed to make every square foot feel grand. Featuring three well-appointed bedrooms, this home ensures ample space for relaxation and rejuvenation. The fully finished basement adds versatility, offering the perfect canvas for a cozy family room, home office, or entertainment haven. Nestled on an impressive 160-foot-deep lot, the outdoor space is a rare find ideal for gardening, gatherings, or creating your private oasis. Whether you envision tranquil evenings on the patio or lively summer barbecues, this backyard is your canvas. With its thoughtful layout, warm finishes, and exceptional outdoor potential, this home is a true standout. Perfect for those seeking comfort and style in a manageable footprint, its time to experience big living in a charming, smaller home. (id:54662)
Royal LePage Premium One Realty
22 - 2565 Steeles Avenue E
Brampton, Ontario
Highly Sought-After Location Brampton (Steeles & Torbram) Seize this incredible investment opportunity in one of Brampton's busiest strip plazas! This fully finished & furnished ground-floor commercial office space offers unmatched visibility and convenience, located directly across from Tim Hortons in a high-traffic area. With ample parking, multiple office spaces, and a shipping door, this property is ideal for a range of professional and service-based businesses. Property Highlights: Prime Location: High-visibility spot at a bustling intersection in a vibrant strip plaza with 2 separate entrances to the unit.. Spacious & Functional: 3,425 sq. ft. featuring 11 private offices for various business needs. Versatile Business Use: Ideal for offices, legal firms, insurance & financial advisors, mortgage & real estate brokerages, service businesses, and more. High Rental Income: Generates approximately $17,000 per month in rental revenue. Flexible Usage: Unit can be divided into two separate spaces, allowing you to operate your business in one section while leasing the other -helping cover your mortgage payments. Convenient Amenities: Includes two kitchens, three washrooms, and two separate entrances for added functionality. Move-In Ready: Fully furnished and ready for immediate use. Shipping & Accessibility: Features one shipping door (trailer dock) for added convenience. Excellent Connectivity: Close proximity to major highways and public transit, ensuring easy accessibility for clients and employees. (id:54662)
RE/MAX Real Estate Centre Inc.
22 - 690 Broadway
Orangeville, Ontario
No detail was overlooked in this stunning end-unit townhome that looks straight out of a magazine! It is a vibe and arguably the nicest townhouse currently on the market in Orangeville. The open main floor plan with 9-foot ceilings and 1,411 square feet offers excellent flow between the spacious living room, dining room, and kitchen. The bright kitchen has ample cabinets, stylish appliances and quartz counters and a stylish backsplash. Upstairs, you'll find 3 bedrooms, including a primary suite with a walk-in closet and a 5-piece ensuite. The lower level features a bright walkout basement, ready for your personal touch. Ideally located in a sought-after neighborhood, you'll enjoy convenient access to the west end, local shops, boutiques, coffee spots, grocery stores, public transportation, a new park in the subdivision, walking trails, schools, and a rec center. **EXTRAS** Bright basement with walkout & rough-in for bathroom. Move right in nothing left to do but enjoy! (id:54662)
Real Broker Ontario Ltd.
6427 Old Church Road
Caledon, Ontario
Welcome to this stunning custom-built 4+1 bed, 5 bath masterpiece where quality and luxury meet! Tastefully decorated with designer finishes this stunning, open concept, spacious home features 9ft ceilings throughout, large principle rooms, large open living room, main floor office, dining room, a gourmet kitchen with solid wood cabinets, granite counters, a centre island, breakfast area, butlers pantry, main floor laundry room, a luxurious master bedroom with a walk-in closet and ensuite, 3 spacious bedrooms (one with its own ensuite), plus an extra full bath & 3 fireplaces throughout! Fully finished basement, with large windows, a kitchenette, a full bath, and a second laundry room rough in plus so much more! 4-car heated drive-through garage with a private loft-style man cave above, total parking for 14 on the property! Built with quality and no detail has been overlooked with impressive 14-inch thick floor joists, a stone exterior, fully interlocked front and back yards accented with armour stone and slate, safe and sound spray foam insulation and much more! This home is definitely both beautiful and built to last! (id:54662)
Right At Home Realty
6736 Barrisdale Drive
Mississauga, Ontario
An extraordinary luxury residence in the heart of Meadowvale, where sophisticated interiors blend seamlessly with an outdoor paradise. Designed for both everyday comfort and grand entertaining, this home stands in a league of its own.Inside, meticulous upgrades showcase high-end finishes, including a chefs kitchen outfitted with a double-door KitchenAid fridge, Wolf gas range, and Miele dishwasher. Sunlit living spaces feature Hunter Douglas automated blinds, while a wood-burning fireplace in the family room creates a warm and inviting ambiance. The basement sauna offers a private wellness retreat, while the double showers and heated flooring in the basement bathroom elevate comfort and convenience. Recent upgrades include new upper hardwood flooring (2024), AC, and sprinkler system (2023).But it's the backyard that truly sets this home aparta private, resort-style retreat unlike anything else in Meadowvale. Designed for both relaxation and entertainment, this one-of-a-kind space features an outdoor kitchen, a custom-built covered deck, and a powered gazebo accessible by a bridge crossing a pond. The 560 SF covered deck with skylight seamlessly connects to the outdoor kitchen, creating the perfect setting for open-air dining, lounging, and entertaining. Whether youre enjoying morning coffee by the pond, hosting summer gatherings, or unwinding in the shade, this space is designed for effortless comfort.A heated saltwater pool with a new heater, pump, and chlorine generator completes the resort-like experience. Additional conveniences include a fully insulated and heated garage with updated electrical and lighting, a monitored alarm system, automatic sprinklers, and smart-controlled outdoor lighting. The main floor was fully renovated in 2017.Perfectly located within walking distance to the GO Station, top-rated schools, and shopping, this is a rare opportunity to own a true showpiece on Meadowvales most sought-after street. (id:54662)
Exp Realty
101 Mccleave Crescent
Brampton, Ontario
Welcome to this elegant 3-bedroom home with a spacious walk-out rec room. The moment you step inside, you will be greeted by a grand open-to-above foyer with an extra-large transom, setting the tone for the luxurious living throughout. The modern, sun-filled kitchen is an entertainers dream, featuring granite countertops, a sleek stainless steel backsplash, S/S appliances, and a cozy breakfast area perfect for enjoying your morning coffee or hosting family gatherings. The bright and inviting great room features pot lights and a gas fireplace, offering a relaxing atmosphere for both quiet nights in and entertaining guests. Upstairs, you'll find three generously-sized bedrooms and two full bathrooms, including the primary suite with a walk-in closet and a spa-inspired 5-piece en-suite. A large picture window in the second bedroom adds charm and brings in plenty of natural light, while the homes position facing detached properties provides additional privacy. Located in a highly sought-after area, this home is close to schools, college, restaurants, transit, and all amenities. Recent upgrades include new laminate flooring in the basement rec room and all bedrooms. Don't miss out on this exceptional opportunity for comfortable, stylish living! (id:54662)
Royal Canadian Realty
3198 New Street
Burlington, Ontario
Discover a Rare Gem in Burlington's Prestigious Roseland Neighborhood! This stunning 4-bedroom, 3.5-bathroom custom-built home is a rare find in one of the citys most sought-after communities. Only 7 years new, this beautifully designed home offers over 3,800 sq. ft. of impeccably finished living space.Inside, youll be greeted by soaring 10-foot ceilings, rich hardwood floors, and a chefs kitchen perfect for entertaining. The upper level features 4 spacious bedrooms and 3 full bathrooms, including 2 ensuites and a convenient Jack-and-Jill layout. The thoughtfully placed upstairs laundry room adds yet another level of conveniencea rarity in this highly desirable neighborhood.A fully finished basement provides versatile space to live, work, and play, while the newly fenced backyard is ideal for outdoor gatherings or quiet evenings at home.Located in Burlingtons top-rated school district and steps away from parks, amenities, and highway access, this home perfectly blends style, comfort, and practicality. Homes like this in Roseland are truly raredont let this exceptional opportunity pass you by! (id:54662)
Keller Williams Edge Realty
753 Greenore Road
Mississauga, Ontario
Located on a quiet cul-de-sac in the highly sought-after Applewood neighbourhood, 753 Greenore Rd offers the perfect blend of space, comfort, and convenience. This 4-bedroom home sits on a large lot with a massive driveway, providing ample parking for multiple vehicles, ideal for growing families or those who love to entertain. Inside, you'll find a modern open-concept layout designed for effortless flow between the bright living and dining areas. Large windows bring in plenty of natural light, highlighting the elegant hardwood floors throughout. The spacious kitchen is perfect for cooking and gathering, featuring a gas stove for precision cooking and a convenient floor sweep system, making cleanup effortless. All four bedrooms are generously sized, offering comfortable retreats for every member of the family. A separate side entrance leads to a mudroom, providing additional storage and functionality for busy households. The partially finished basement expands the living space with a large laundry room, ample storage, and endless potential for a rec room, home office, or additional family space. Plus, there's a bonus 20' x 20' storage space tucked away under the stairs, perfect for seasonal items or extra belongings. With its fantastic open-concept design, spacious rooms, and unbeatable location, this home is ready to welcome its next owners, don't miss your chance to make it yours! (id:54662)
Homelife Optimum Realty
72 Volner Road
Brampton, Ontario
4 Bedroom FREEHOLD **NO CONDO FEES** with double Garage.1925 Sq feet living area as per Builder( Mattamy). You Fall in love with the design & Open Concept Layout . Ground floor entrance features double closet laundry & W/O to garage PLUS a full Living room Can be converted to full bedroom. Renovated top to bottom in 2024! New laminate Flooring all house ,The main floor features New laminate floors in the living, dining & family rm! of elegance to your formal living and dining spaces.In kitchen New Quartz Countertop in kitchen , New Quartz backsplash, 9' Ceiling on the Main Floor.New Paint in all house. New Staircase with new iron pickets, New potlights & updated lights ! Upgraded washrooms and Kitchen Appliances , Breakfast Area. Ground floor Living area can be used as 5th bedroom, Easy to make 4th washroom on ground floor.Carpet free home! Very Clean. Pics are Virtually staged . **EXTRAS** Best LocationIn Desirable Community.Close To School, Bus & Plaza. Min To Go Station , Hwy 410 And Many . Close To Mountain Pleasant Go Station, Transit, Shopping , walking distance to multiple parks, schools, pharmacy and shops. (id:54662)
Homelife Superstars Real Estate Limited
6829 Golden Hills Way
Mississauga, Ontario
Location, location, location! Pride of ownership home on private ravine lot. Hardwood throughout, open kitchen, vaulted ceilings, inviting living room w/ gas fireplace, four sun-drenched bedrooms, primary with W/I closet and 4pc ensuite. Finished basement with kitchen and 3pc bathroom, perfect for in-law suite. Lots of storage and full sized garage. Close to all major highways, shopping, schools and more! Original owners, sought after street, private ravine side, diblasio built, finished from top to bottom, hardwood throughout, oak stairs, gourmet kitchen with S/S appliances. (id:54662)
Ipro Realty Ltd.
2423 Raymore Drive
Burlington, Ontario
Stunning NEW 92024) custom built home in Burlington's beautiful central neighbourhood. Located on a quiet cul-de-sac, close to schools, GO Transit, Burlington Centre Mall and Burlington's vibrant downtown waterfront. Open concept main floor with a gorgeous custom kitchen, including quartz countertops and featuring LG stainless steel appliances. Beautiful hardwood floors throughout main floor entryway, living room, kitchen and carried through to the upstairs hallway and into the bedrooms. 3 Bedrooms with coffered ceilings and each with their own walk-in closet and ensuite bathroom with heated floors! Dream laundry room on the bedroom level with stacked LG washer/dryer, stainless steel undermount sink and plenty of storage/counter space. All the details have been taken care of and finished to the highest quality! There is nothing to do but move in and make it your HOME! (id:54662)
Royal LePage Burloak Real Estate Services
711 - 2480 Prince Michael Drive
Oakville, Ontario
Perfectly Situated In Prime Joshua Creek! This Bright, Freshly Painted, Open Concept One Bedroom Offers Unique 10ft. Ceilings Accompanied By 8 Foot Doors, Pot Lights, NO Carpet Throughout, Upgraded Kitchen Cabinets, Quartz Counters, Undermounted Sink, Cabinet Lighting, Backsplash, Floor To Ceiling Windows In The Primary Bedroom & Two Points Of Access To The Balcony! Easy Access To Highways, Local Shops, Restaurants, Entertainment, Public Transit, Schools, Parks And Walking Trails. (id:54662)
Royal LePage Signature Realty
2 Chesterfield Road
Brampton, Ontario
This Is An Excellent Opportunity To Own A Well-Maintained Corner Lot In A Desirable Area Of Peel Village. The 4-Bedroom, 4-Level Side-Split Home Boasts Numerous Upgrades & Features! Outside, You'll Find A Large Corner Lot W/ Ample Parking For 4 Cars, No Sidewalk, Beautifully Landscaped Front & Back Yards, A Flagstone Walkway, A New Front Door, New Windows, A Newer AC Unit, A Separate Rear Entrance, A New Private Deck W/ A Gazebo & Lounge Area, And A Rear Shed. There's Also Potential To Add A Double Or Single Garage And Build On Top Of The Existing Main Floor. Inside, The Spacious & Functional Layout Includes A Family Room & Dining Room Wi/ Views Of The Backyard, Four Generously-Sized Bedrooms, Hardwood & Ceramic Flooring Throughout, Updated Bathrooms, Stainless Steel Appliances, A Finished Basement W/ A Stone Fireplace, And California Shutters And Blinds. Whether You're Seeking A Family Home Or An Investment Property W/ High Rental Potential, This Property Offers Great Possibilities. (id:54662)
RE/MAX Real Estate Centre Inc.
301 - 820 Burnhamthorpe Road
Toronto, Ontario
Welcome Home! No need to lift a finger in this Fully Renovated Open Concept Bright and Spacious Condo Located in the Desirable Markland Wood Community. This unit boasts almost 1300 sq ft of well laid out Living Space, Including Open Concept Kitchen with well appointed modern finishes, 2 Modern Bathrooms, ensuite locker, and Side by Side Washer & Dryer. Use in its current configuration with Home office, or easily turn back into a 3rd Bedroom. Enjoy Sunrises and entertaining on your oversized balcony complete with 2 Walkouts! Incredible For Its Central Location In The Gta! Close To Hwy 427 And Transit. Stacked With Amenities: Including A Fitness Center, Indoor And Outdoor Pool, Tennis Court, Party/Meeting Room, Steps To Shopping, Parks, Schools, and Markland Wood Golf Club. Maintenance Includes all Utilities including Cable TV and High Speed Internet from Rogers. (id:54662)
Royal LePage Real Estate Services Ltd.
114 - 4950 Winston Churchill Boulevard
Mississauga, Ontario
This charming, fully renovated 3-bedroom, 2.5-bathroom home has been freshly painted and is ready to welcome you! The open living and dining area leads into a bright, spacious kitchen with brand-new quartz countertops and a new stove (installed in November 2024). You'll also find brand-new laminate flooring on the second floor and a new washer and dryer for your convenience. The kitchen offers plenty of storage space with its modern cabinets and stainless steel appliances. Step outside to enjoy the large terrace with a beautiful view perfect for relaxing. This home is in a great location, close to top-rated schools, 24-hour transportation, and just minutes from Highways 403 and 401 for easy access to everything you need. (id:54662)
Royal LePage Signature Realty
3395 Fox Run Circle
Oakville, Ontario
Refined Lakeshore Woods Living Elegant & Move-In ReadyNestled in the prestigious Lakeshore Woods community, this immaculately maintained 4600 sq. ft. home sits on a south-facing, pool-sized lot, offering elegant finishes and a layout designed for comfort and style.The stone and stucco exterior, accentuated by outdoor lighting, makes a lasting impression. Solid wood double doors open to a refinished curved staircase, setting the tone for the sophisticated interiors.The bright living room, featuring a bay window, welcomes natural light. The formal dining room is perfect for entertaining, offering a warm, inviting atmosphere.At the heart of the home, the chefs kitchen boasts white cabinetry, pot lights, a large island, and a built-in desk. The breakfast area overlooks the private backyard and flows into the stunning family room, where an 18-ft ceiling, grand copper chandelier, and oversized windows define the space. A double-sided fireplace, shared with the private home office, enhances warmth and character.Upstairs, the primary suite is a serene retreat, featuring a walk-in closet and spa-like ensuite with a soaking tub, glass-enclosed shower, and double vanity. A second bedroom has its own ensuite, while two additional bedrooms share a Jack-and-Jill bath. The open hallway offers breathtaking views of the family rooms chandelier, enhancing the sense of space.The finished basement is designed for entertainment and functionality. The recreation area is perfect for movie nights and gatherings. A spacious bedroom and full bathroom provide guest accommodations, while a laundry room and storage add convenience.The front garden blooms from spring to fall, creating a welcoming entrance. The private backyard, framed by mature trees, offers a peaceful retreat. Steps from the Lakefront Trail, this home provides easy access to parks, trails, and waterfront recreation.This exceptional home blends luxury, comfort, and convenience, a rare find in Lakeshore Woods. (id:54662)
RE/MAX Aboutowne Realty Corp.
15 Sunshade Place
Brampton, Ontario
Situated in a peaceful cul-de-sac, is a spacious 3-bedroom family home that sits on a large lot and is adjacent to a beautiful greenspace. The interior has been well maintained with a bright main floor offering an inviting and open layout. The kitchen offers stainless steel appliances, including a gas stove and plenty of storage space! The dining area offers a lovely view with direct access to the backyard. Enjoy your morning coffee on your private deck surrounded by mature trees. The cozy family room is ideal for relaxation or entertaining. The upper level primary bedroom features his-and-her closets, and an oversized bay window. The semi-ensuite bathroom is conveniently accessible from both the primary bedroom and the hallway. The bright hallway leads to your second and third bedrooms which are both generously sized. The finished lower level adds extra living space, ideal for entertaining, a home office, or extended family. The laundry room is tucked away and includes a rough-in for a future washroom. With easy access to Highway 410 and just a short distance from the GO station, commuting is a breeze making this home the perfect blend of comfort, space, and convenience. Don't miss your chance to make it yours! (id:54662)
One Percent Realty Ltd.
4299 Alta Court
Mississauga, Ontario
Rarely offered bungalow in Mississauga's highly sought after Rathwood neighbourhood! Discover classic charm in this meticulously maintained home, cherished by the original owners for an impressive 43 years. Nestled in the heart of Mississauga, this home boasts a thoughtfully designed floor plan, perfect for both family living and entertaining. The inviting kitchen features a cozy breakfast area, while the spacious family and dining rooms, complete with hardwood flooring throughout, create the perfect setting for memorable gatherings. The main level offers two bathrooms, including a private 2-piece ensuite in the primary bedroom. Enjoy the convenience of 6 parking spaces, two separate entrances with a direct walk-into the garage. The finished lower level offers additional living space, complete with a cozy fireplace, generous storage space, a separate bedroom, and a full bathroom ideal for converting into an in-law suite. With terrific curb appeal, a beautifully manicured backyard, and a serene setting, this home is a true oasis. Situated in a peaceful, family friendly, and safe neighbourhood, you're minutes from the 403 Highway, Pearson Airport, public transit, schools, Square One Shopping Centre, shops, and the upcoming LRT. See video & virtual tour! (id:54662)
Union Capital Realty
9 Interlacken Drive
Brampton, Ontario
Welcome to this exceptional 5-bedroom luxury home, situated on premium 50-ft lot that backs onto a serene ravine. Located in the prestigious Credit Valley neighborhood, this home offers the perfect blend of elegance, space & modern convenience, with the added bonus of a rare tandem 3-car garage. The striking entrance leads to a grand open-to-above foyer, featuring soaring High ceilings that create a bright and airy ambiance. High Celling in living room is a true masterpiece W/massive windows that flood the house W/natural light. The oversized dining room is perfect for family dinners & entertaining. The spacious family room,complete with a cozy gas fireplace, provides an ideal spot for relaxation and unwinding. The gourmet kitchen is equipped with gleaming granite countertops, a large center island, built-in appliances & abundant cabinetry. A sunlit breakfast area overlooks the picturesque ravine, offering a peaceful setting to enjoy your morning coffee. On the second floor, five generously sized bedrooms offer unparalleled comfort. The lavish primary suite features luxurious marble flooring, a gas fireplace, his-and-her closet & a spa-like 5-piece ensuite complete W/ glass shower, a deep soaking Jacuzzi tub, steam unit & heated floors. The additional bedrooms are thoughtfully designed with hardwood flooring, spacious closets, large windows & semi-ensuite access, ensuring privacy & convenience for all family members. The fully finished W/O basement adds incredible versatility to the home. It features 2 spacious bedrooms W/large windows, modern washrooms & a generous recreational area. The well-connected backyard boasts a huge, all-season waterproof deck, perfect for hosting large family gatherings, no matter the time of year. The homes exterior is equally impressive, with an extended, fully interlocked driveway & a beautifully landscaped backyard that offers a peaceful outdoor retreat. This home is a true masterpiece of luxury & comfort. 11ft on Main & 9ft on 2nd (id:54662)
RE/MAX Realty Services Inc.
25 - 1128 Dundas Street W
Mississauga, Ontario
Beautiful end-unit condo townhouse in a prime, convenient neighborhood. This home features two well-appointed bedrooms on the 3rd floor, each with a private en-suite 4-piece bathroom. The 2nd floor boasts a bright and spacious living room with a balcony, perfect for relaxing or entertaining. The 1st floor offers a cozy family room with a walkout to the backyard, providing additional living space and outdoor access. Family room can also function as an additional bedroom, complete with its own 3-piece en-suite bathroom. Recent updates include: Hot water tank (2025), Front door/Garage door (2024), Roof/Furnace/AC/Fridge/Dishwasher/Stove (2022). Close to all amenities: 1) Public Transit: MiWay, Cooksville/Port Credit GO. 2) Highways: QEW & 403. 3) Top-rated Schools: Hawthorn PS (8.1) and Woodlands SS (8.2). 4) Community Centres: Erindale Community Hall and Huron Park Recreation Centre. 5) Grocery Stores: FreshCO, Real Canadian Superstore, T&T, Adonis, Costco, and etc. 6) Hospitals: Credit Valley Hospital and Mississauga Hospital. Vacant and available with a flexible closing date. (id:54662)
Ipro Realty Ltd.
329 - 395 Dundas Street W
Oakville, Ontario
This Brand New Distrikt Trail Side Condos In Oakville Is Waiting For Its First Resident! This unit offers a contemporary 1-bedroom + Den layout with 1 bathroom, EV parking spot, and a storage locker. Revel in the convenience of stainless steel appliances, elegant granite countertops, and the sophistication of wide plank laminate flooring. The interior boasts a smooth ceiling, adorned with modern finishes like quartz countertops and consistent laminate flooring throughout. The building's standard offerings encompass cutting-edge amenities, including a virtual concierge, round-the-clock security, and intelligent building access facilitated by a smart digital lock with fob entry. (id:54662)
Sutton Group - Summit Realty Inc.
1324 - 2 Eva Road
Toronto, Ontario
This beautiful 2-bedroom, 2-bathroom condo offers a spacious and modern layout with 9-ft ceilings and large windows that flood the space with natural light. Enjoy the convenience of remote-controlled blinds for added comfort and privacy. The sleek kitchen features granite countertops, a stylish backsplash, and stainless steel appliances. Plus, you'll love having separate underground parking spot for personal use and a locker for extra storage. Top-Tier Amenities: Movie Theatre | Indoor Pool | Gym | Party Room | Terrace with BBQ | Guest Suites | 24/7Concierge | Ample Visitor Parking Prime Location:1 min to Hwy 427 5 mins to Sherway Gardens 15 min to Pearson Airport | 25 min to Downtown Toronto A perfect blend of luxury, convenience, and style-don't miss this incredible opportunity! (id:54662)
Homelife/miracle Realty Ltd
25 Sora Drive
Mississauga, Ontario
You Will Fall In Love with this Charming and Immaculate Streetsville Bungalow Situated On A Large 55 x 120 Lot On A 'Quiet' Street; Walk To Downtown Streetsville & Go Train; Neutral Colours Throughout ! This 3 Bedroom 1 Full Bathroom, No Carpet, Hardwood Throughout Home With Ceramic Flooring Leading You Into The Kitchen With Stainless Steel Appliances, Extra Large Patio Doors Overlooking Your Carefully Manicured Gardens And Your Large 15X30 Inground pool. Two Outdoor Sheds House Your Pool Equipment And Your extras! Extra Room Off The Kitchen With Laundry Room And An Extra Entrance For Your Guests Coming In From Your Large Entertaining Backyard Oasis. Cozy Living Room With Large Windows Letting In Natural Sunlight And Gas Fireplace. Large Driveway Enough To Easily Accommodate 5 Vehicles. (id:54662)
Real Broker Ontario Ltd.
2558 Palisander Avenue
Mississauga, Ontario
Great Convenient Location, One Of The Largest Semi 5 Lvl B/S In The Area, Quite Street, Child Safe Neighborhood. New Renovation: Freshly Painted Thru Out, Brand New Engineered Wood Floor, Furnace and AC (2019), New Soffit. 3Pc Bath, Walk-out to Fenced Yard. Sep Apt W/Huge Living Area, Large Kit, 2Full Bath. Close To All Amenities Including Community Centre, Schools. 10 Minutes From Square One, UTM, Close To The QEW, And Trillium Hospital.*For Additional Property Details Click The Brochure Icon Below* (id:54662)
Ici Source Real Asset Services Inc.
707 - 2267 Lakeshore Boulevard W
Toronto, Ontario
WOW WOW WOW! Welcome To Coveted Luxurious Lakeside Living At Marina Del Ray!!! R-A-R-E-L-Y Available For Sale, This Stunning, Spacious, Exceptional Unit Can Finally Be Yours! Experience The Ultimate In Waterfront Living With This Well Laid-Out 860 Sq Ft, Huge One-Bedroom + Den Residence, Offering Breathtaking Unobstructed Full Waterfront Views Coupled With An Unparalleled Lifestyle! This Rare Gem Features An Expansive Open-Concept Layout, Allowing For Effortless Flow Between The Living, Dining, And Kitchen Areas All While Showcasing Stunning Views And TONS Of Sunlight Through Floor-To-Ceiling South Facing Windows. The Large Primary Suite Offers A Serene Retreat With A Large Walk-In Closet Featuring Built-Ins. The Renovated 4 pc Spa-Like Bathroom Is Upgraded With Imported Tile. The Modern Kitchen Is Equipped With A Breakfast Bar, Premium Appliances, Sleek Cabinetry, Ample Counter Space, Extended Pantry For Additional Storage, And A Beverage Fridge - Lending Itself Perfectly For Cooking And Entertaining. Located In This Prestigious Complex, Residents Enjoy Access To A Number Of Incredible Amenities, Including A Fitness Center, Resort-Style Swimming Pool, Elegant Lounge Areas, Party Room, Library/Games Room, Squash Courts, Tennis Courts, Outdoor BBQ Area & Car Wash. There's More...24-Hour Concierge Service, Secure Parking And Loads Of Visitor Parking. This Unbeatable Location Offers Immediate Access To Incredible Walking Trails around Lake Ontario, Major Highways And Transit Ensuring Seamless Connectivity To Shopping, Dining, And Entertainment Options. This Truly Is A Rare Opportunity To Own An Exceptional Waterfront Residence Schedule Your Private Tour Today - Won't Last! (id:54662)
Forest Hill Real Estate Inc.
2 Woodpark Road
Toronto, Ontario
Prepare to be captivated by this exceptional Home! Situated in the charming neighborhood of Royal York Gardens, this impeccably renovated home showcases a perfect fusion of style and functionality. Upon entering, you will be greeted by a seamless open-concept layout meticulously designed to create a space that is both welcoming and elegant.The focal point of this home is the gourmet kitchen, featuring a spacious island that will appeal to both cooking enthusiasts and seasoned hosts. The master bedroom offers a luxurious retreat with his and her closets and a spa-like 5-piece ensuite bath.The lower level reveals a fully finished basement apartment with a separate entrance, boasting 4 bedrooms, 2 bathrooms, and an abundance of natural light streaming through above-grade windows. Outdoor entertaining is effortless in the enclosed kitchen oasis, complete with a deluxe kitchen featuring a generous island, pizza oven, and built-in wood-burning BBQ.Conveniently located just steps away from the direct path to Father Serra School, this home is within walking distance to parks, shopping, TTC, and various transit options including one bus to the subway, UP Express, Go Train, highways, and the airport. Don't miss this incredible opportunity to elevate your lifestyle! (id:54662)
RE/MAX Professionals Inc.
309 - 384 Sunnyside Avenue
Toronto, Ontario
The true loft youve been waiting for! Welcome to The Bell tower suite at the highly sought after Abbey Lofts. Incredible 3 year, Million Dollar Renovation as all 2250 sq ft of the unit were re-imagined with high end, modern finishes while maintaining the original character and charm. Enjoy the beautiful Douglas Fir Beams, exposed brick and stunning Cathedral wood ceilings. 2 bed, 2 bath, 2 parking spots and a fantastic office space up in the bell tower. Incredible attention to detail. Views of the lake and downtown from the Bell tower. Fantastic location, perfectly positioned in the heart of High Park/ Roncessvalles. Steps from High park, and all the great shops and cafes on Roncessvalle avenue. Perfect for the discerning buyer who wants the best of everything. (id:54662)
Chestnut Park Real Estate Limited
3 Bowsfield Drive
Brampton, Ontario
Simply Stunning 4 Bedroom Detached House In Prestigious Vales Of Castlemore With Legal Finished Basement Apartment. Practical Layout. Separate Living And Family Room. Brand New Hardwood On Main Floor And Laminate On Second Floor. One Bedroom Legal Basement Apartment. Very Good Size Bedrooms. Aggregate Concrete Driveway And Front Porch. Custom Front Door. Beautiful Eat In Kitchen. Walk Out To Gorgeous Stone Patio Gas Fireplace In Family Room And Master Bedroom. (id:54662)
Century 21 Legacy Ltd.
2701 - 1926 Lake Shore Boulevard W
Toronto, Ontario
Bright and Spacious One Bedroom Plus Den, Den Can Be Used As 2nd Bedroom. Open Concept Layout With Modern Neutral Tone Kitchen and Bathrooms. Northview of High Park Area and Skyline This Unit Makes For The Perfect Location, Close To Waterfront, Groceries, Fine Dinning and More. Locker Available but not included. This Condo Comes With Endless amounts of Amenities Which Include, Indoor Pool, Sauna, Fitness Room, Party Room With Full Kitchen and Dinning Room, Yoga Studio, Library, Business Centre, Childrens Play Area, 24hrs Concierge and a Dog Wash room. (id:54662)
Royal LePage Premium One Realty
104 - 40 Via Rosedale Way
Brampton, Ontario
Discover luxury living in this 2-bed, 2-bath ground-floor corner suite with "1 underground parking spot" in the prestigious Villages of Rosedale. Never brush snow from your car again! Designed with a modern aesthetic, this unit features dark hardwood floors, an open-concept layout, and a gourmet kitchen with quartz counters, breakfast bar, backsplash, and stainless steel appliances. The primary bedroom offers a walk-in closet and a spa-like 3-piece ensuite with a glass-enclosed shower. Enjoy a vibrant gated community with a private 9-hole golf course, pool, gym, and tennis. Includes 1 parking spot and a private locker. Live in comfort and style. Book your tour today! (id:54662)
RE/MAX Realty Services Inc.
35 Woodward Avenue
Brampton, Ontario
Located in a coveted downtown community, this superb, custom-built residence is carefully designed for growing families with good taste and pragmatism. This home is a perfect blend of comfort, privacy & elegance for the discerning homeowner. Holding over 4100 sq. ft. of total living space, this home features engineered hardwood floor throughout the main and upper levels, solid oak stairs, 150+ pot lights inside and outside, energy-efficient windows, lighting and appliances, lots of storage space and functionality. This home was creatively designed with coziness and practicality in mind, boasting 2 XL suites, 2 ensuite baths, jacuzzi, other 6 well-sized bedrs, 3 full baths including a Jack-and-Jill, 1 powder room, 2 large kitchens, bsmt and upper floor laundry areas, 1 vast deck, 1 sunbathing balcony, a 12-ft ceiling 2-car garage and a widened driveway.The open concept main floor is ideal for hosting social gatherings, with a stylish receiving room, walk-in entrance closet, classy formal dining area, wow kitchen, sumptuous family room accentuated by an elegant electric fireplace set in a custom Spanish stone tile wall, and French door access to the covered deck. The remarkably spacious, modern, efficient kitchen comes with S/S appliances, white quartz countertops, under-cabinet lighting & a generous waterfall quartz island, providing ample counter space, storage & convenience. The primary suite serves as a sanctuary, featuring cathedral ceilings, a custom walk-in closet, a spa-like ensuite with heated floor, freestanding soaker tub, a big walk-in rain shower and a toilet privacy wall. Walk out and relax on a wide balcony that oversees the serene backyard oasis featuring mature trees and a three-season blooming garden. Quiet, green residential street within walking distance to bus stops, GO Station, Rose Theatre, Garden Square, City Hall, Duggan & Gage Parks, scenic ravines & trails, Centennial Mall, places of worship, schools & other amenities. Minutes to Hwy 410. (id:54662)
Right At Home Realty
Ph3 - 75 King Street E
Mississauga, Ontario
Welcome To An Exceptional Opportunity To Own A Breathtaking Penthouse Unit In The Prestigious King Gardens, Located In The Heart Of Cooksville, Mississauga. This Fabulous 2-Bedroom Penthouse Offers Unparalleled Views Of Downtown Toronto & Lake Ontario, Along With A Prime Southeast-Facing Exposure That Floods The Space With Natural Sunlight Throughout The Day. Step Inside & Experience Luxury Living With An Array Of Modern Upgrades That Make This Penthouse Truly Stand Out. The High 9 Foot Ceilings Throughout The Unit Enhance The Sense Of Space & Light, While Pot Lights Add A Contemporary Touch. The Living Area Is The Perfect Spot To Unwind As You Take In The Glamorous Evening City Lights, Visible From Both The Living Room & The Large Balcony, Which is Accessible From The Second Bedroom & Living Room A Like. The Modern Upgraded Kitchen Is Designed For Both Style & Functionality, Featuring A Sleek Breakfast Bar, Vibrant Colorful Tiles (2023), & Newly Installed Honeywell Thermostats For Ultimate Comfort. Recent Updates Include Laminate Flooring (2023) & A Fresh Coat Of Paint (2022), Creating A Crisp & Inviting Atmosphere. New Modern Blinds Throughout Add To The Units Refined Ambiance. The Master Bedroom Offers A Tranquil Retreat With A Spacious Walk-In Closet & An Ensuite Washroom Boasting 6 Pieces & Jacuzzi Tub...The Perfect Way To Relax After A Long Day! The Ensuite Also Features A Raised Toilet For Added Comfort. The Second Bedroom Is Equally Well-Appointed, Offering Ample Closet Space & Access To Stunning Views. When You Have Guests You Have A 2nd 4pc Washroom With Upgraded Toilet For Privacy. This Penthouse Comes With 2 Executive-Style Side-By-Side Large Parking Spots Located Near The Elevator (B/P2-18 & 19), Making Coming & Going A Breeze. Additionally, You'll Find Excellent Transit Access, With Connections To Dundas, Hurontario, & Nearby Sherway Gardens Mall. Whether You're Heading Downtown Or To Local Hotspots, Commuting Is Effortless From This Prime Location. (id:54662)
Ipro Realty Ltd.
133 Broadway
Orangeville, Ontario
Nestled in The Heart Of All The Action..Steps From Top Restaurants, Local Farmers Markets, and Cozy Coffee Shops...This Prime Broadway Location Truly "Doesn't get better than this!" Situated on The Coveted Sunny Side of Broadway between 1st & 2nd Street, this well-maintained and renovated 3,010 sq. ft. building offers incredible potential. Main Floor: Spacious open area (currently a dance studio), reception, storage & 2-piece bath 2nd Floor: Large open room with stunning exposed brick, plus a lunchroom & storage 3rd Floor: Renovated bachelor apartment for added income potential ...Upgrades Include: New heating & A/C (air on 2nd floor), new rear staircase Parking: Rare 4-car spots at the rear Basement: Approx. 5.5 ft, potential to be dug out..Charming double bay windows on the second floor add to the character of this exceptional property. Location, Location, Location!! A rare opportunity to own/invest in the thriving "Downtown Orangeville Core" Don't let a chance like this go by! in 2015 CIP ( Canadian Institute of Planners) selected Broadway as it's "Top Street in Canada". (id:54662)
RE/MAX Realty Services Inc.
RE/MAX Real Estate Centre Inc.
3484 Riverspray Crescent
Mississauga, Ontario
This Fully Renovated 4 BR, 3 BTH Detached Home Welcomes You Into A Bright, Open Concept Main Floor Featuring Contemporary Large Kitchen that Includes Luxury Appliances With Custom Panelled Built-in Appliances, Large 18' Centre Island With Built-In Seating, Combination of stainless steel and Caesarstone Countertops. A Large Living Room with a Cozy wood burning Fireplace & Built-In Shelving, And Easy Access to Back Yard Patio. This property includes a private backyard oasis incl. Salt Water Heated Pool, perfect for outdoor gatherings and relaxation. Don't miss this opportunity to own a truly exceptional modern home in Applewood neighbourhood, close to major HWYs, transit, parks, lake, and schools. (id:54662)
Ipro Realty Ltd.
#204 - 38 Fontenay Court
Toronto, Ontario
Very nice, safe, lower floor, corner suite, 2+1 bedroom, 2 full bathroom, with almost 1,100 sq ft of living space, in the beautiful & Prestigious Fountains of Edenbridge! Very bright, clean, well kept and spacious corner unit with large primary bedroom, 2nd bedroom, living room, kitchen and separate den, which can be used as a separate bedroom, nursery or work at home station. Five star amenities, with fulltime security/concierge desk, an indoor pool, hot tub, sauna, well-equipped gym, party room, media room, and guest suite. Steps to walking trails, Humber River, James Gardens & much more. T.T.C. Transit at your doorstep, one bus to subway and the upcoming Eglinton Crosstown LRT Transit Line. Minutes to Hwy 401/400/Airport, schools, places of worship, food shops, restaurants and much more! Very Reasonable Maintenance Fee Which Includes All Utilities - Heat, Hydro & Water. Parking & Locker Included! (id:54662)
Royal LePage Security Real Estate
117 - 3070 Rotary Way
Burlington, Ontario
Welcome to 3070 Rotary Way, Unit 117. This stunning ground-floor unit offers the perfect blend of convenience, comfort and style. With bright, sun-filled spaces and a walk-out private patio, this two-bedroom, two-bathroom home is ideal for those seeking effortless living. The open-concept kitchen features a breakfast bar, seamlessly flowing into the spacious living room-perfect for entertaining or relaxing. The primary suite boasts a walk-in closet and a four-piece ensuite, while in-suite laundry adds everyday convenience. Set in the sought-after Alton Village, this home is steps from parks, shopping, restaurants, and transit, with easy access to the 407. Plus, with ample visitor parking and a nearby playground it's a fantastic place to call home. Please note, some photos have been digitally staged. (id:54662)
RE/MAX Realty Services Inc.
2107 - 1 Palace Pier Court
Toronto, Ontario
Welcome to the luxurious Palace Place in Humber Bay Shores! This stunning 1-bedroom, 1-bathroom suite with a den offers 788 square feet of living space and boasts breathtaking north-west views overlooking the Humber River and Humber Bay Shores neighborhood. The unit comes with a parking space and a locker for added convenience. The suite has been fully renovated and redesigned with an open-concept kitchen that features stainless steel appliances, sleek quartz countertops, and a breakfast area. Laminate flooring, flat ceilings, and updated LED pot lighting throughout create a modern and stylish atmosphere. The beautifully renovated bathroom showcases Italian cabinetry with double sinks and a glass-enclosed shower. Additionally, an enlarged laundry room and ample storage throughout the suite provide both functionality and comfort. As a resident, you'll have access to five-star condominium amenities, including 24-hour concierge service, valet and visitor parking, and a shuttle bus to downtown Toronto. You'll also enjoy the rooftop party room, formal dining room, guest suites, and a fully equipped gym. Relax in the indoor saltwater swimming pool, steam rooms, or saunas, or take advantage of the outdoor putting green and BBQ area with picnic tables. Other amenities include a convenience store and squash and racquet courts. This luxurious suite offers the perfect blend of comfort, convenience, and style. Don't miss the opportunity to make this exceptional home yours! Prime location! Walk to grocery stores, banks, restaurants, cafes, LCBO & more. Close to TTC, 10 km to downtown Toronto, 20 km to Pearson Airport, with easy highway access. (id:54662)
Gowest Realty Ltd.




