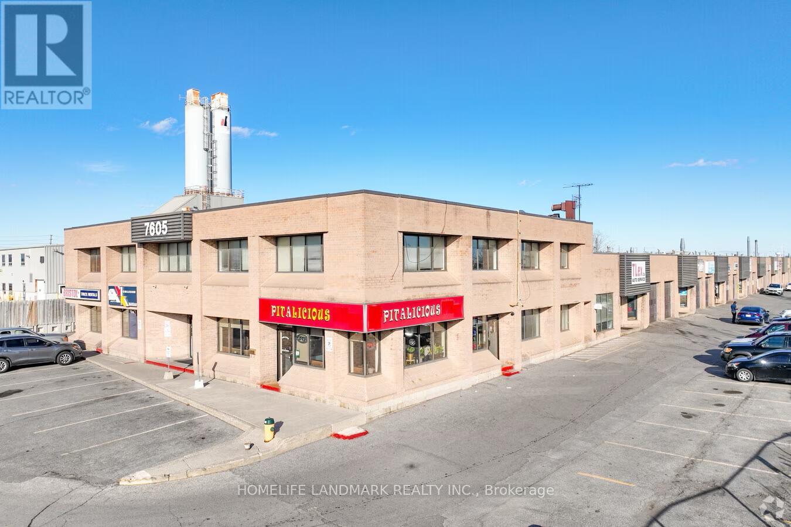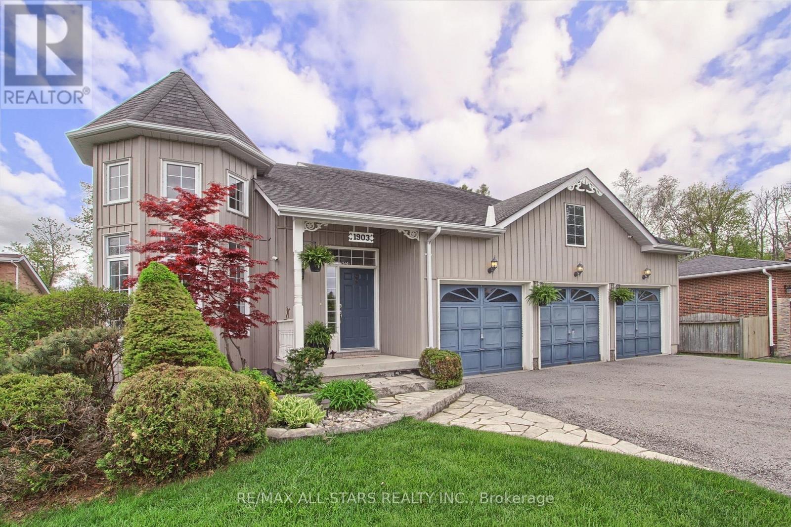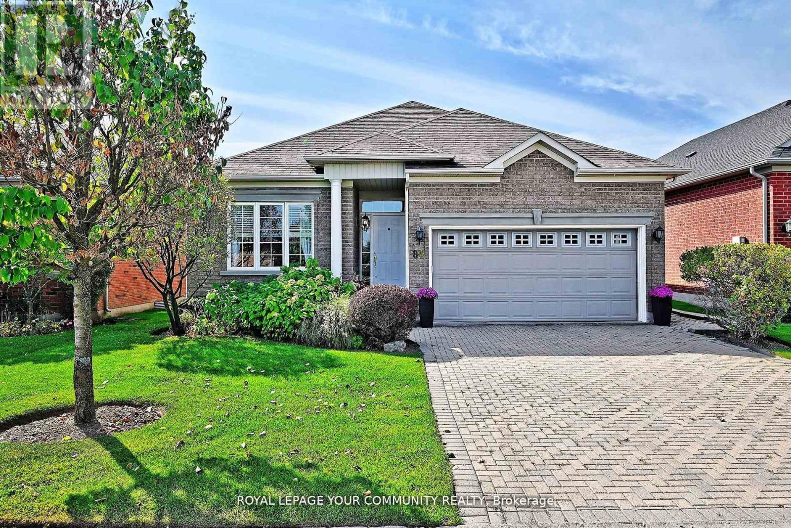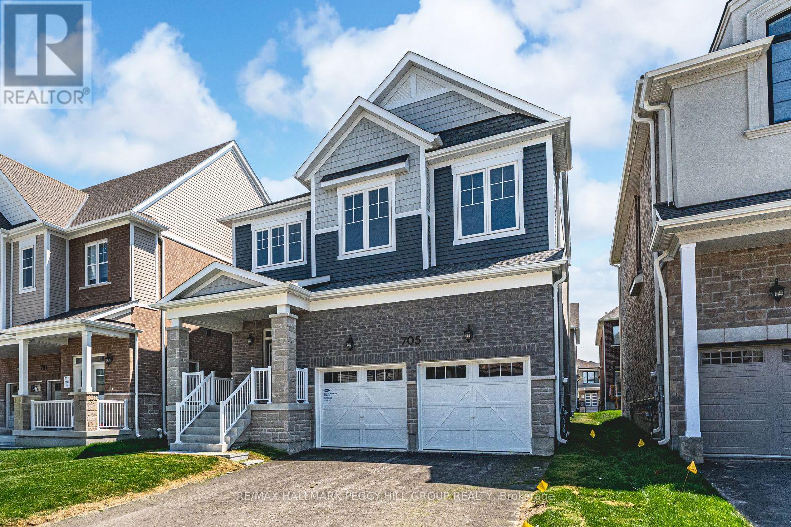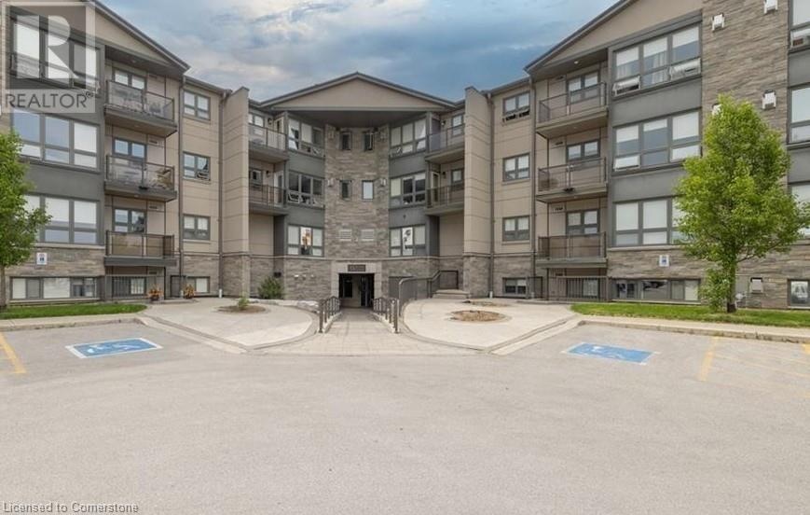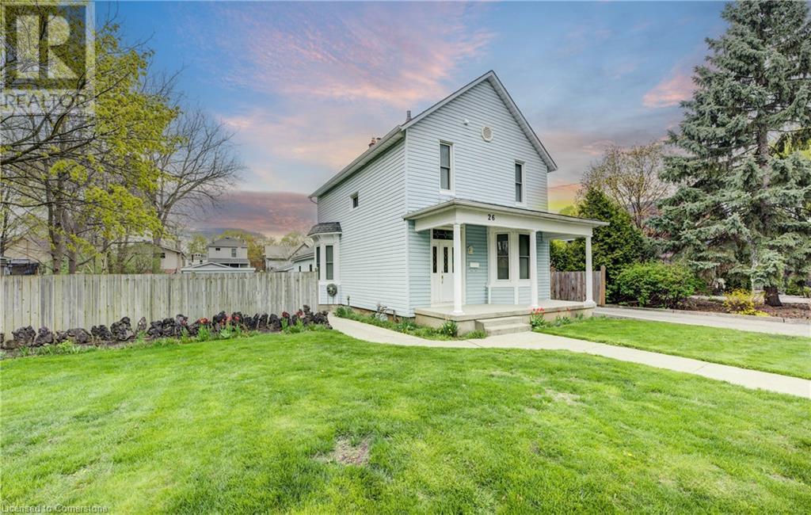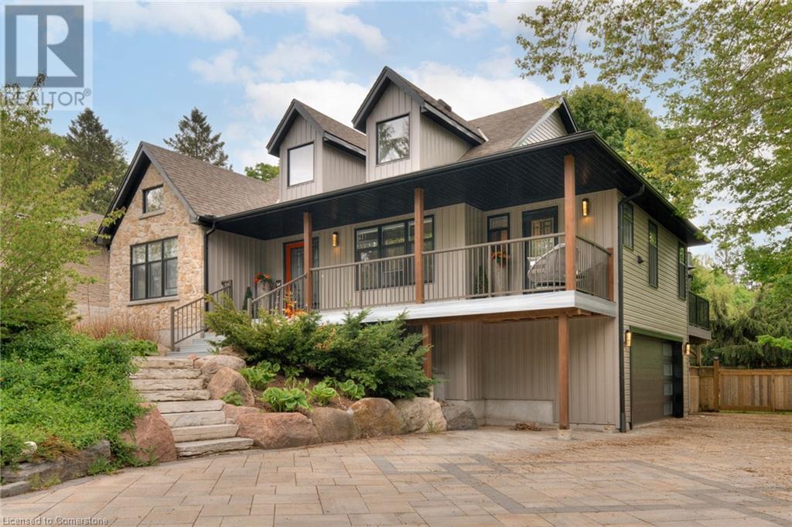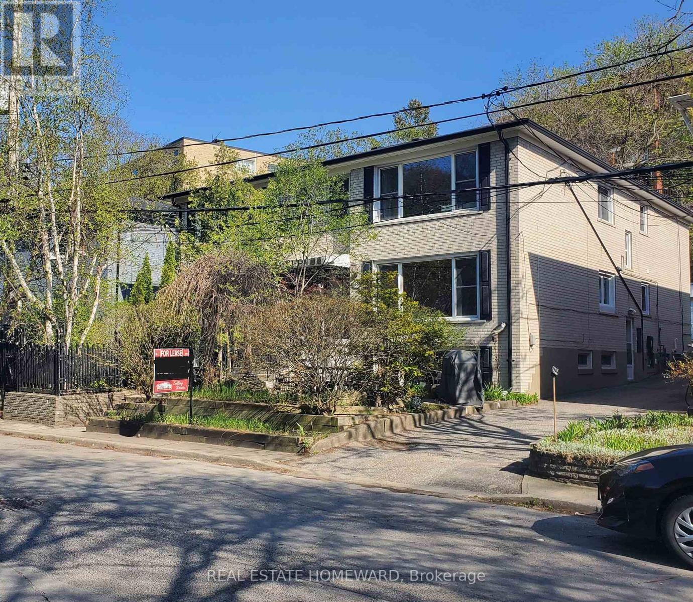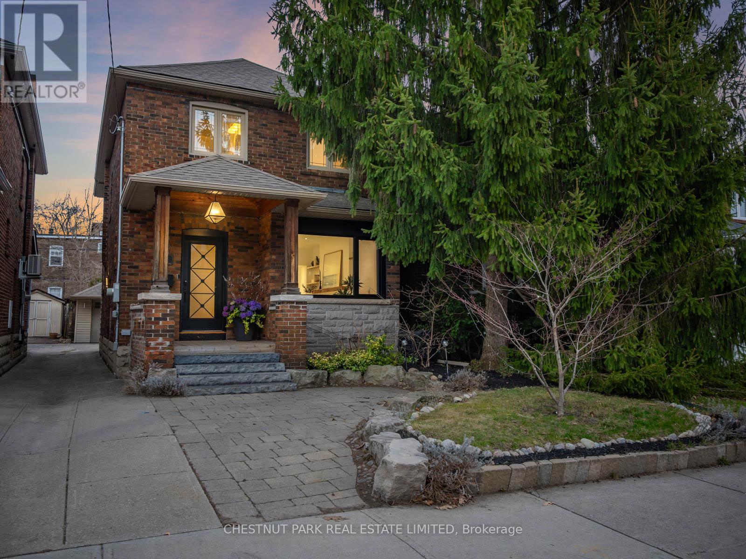53 Mcbride Trail
Barrie, Ontario
Welcome to 53 McBride Trail, a stunning 2,200 sq. ft. detached home in Barries sought-after southeast end. Designed for luxury and functionality, it features soaring 10 ft ceilings, premium builder upgrades, all-hardwood flooring, and an elegant oak staircase. The open-concept kitchen boasts marble countertops, a built-in garbage cabinet, a dedicated microwave shelf, and modern window blinds. With four spacious bedrooms and a generously sized den with a door and two windows, perfect as a fifth bedroom this home offers incredible flexibility. The layout includes two ensuite bedrooms, including a primary retreat with a custom walk-in closet with shelving. A total of four bathrooms, including three full baths and a powder room, provide ultimate convenience. Located near top-rated schools, parks, shopping, and major highways, this home is perfect for families and commuters. Plus, it's still under Tarion warranty for added peace of mind. Don't miss this incredible opportunity book your showing today! (id:59911)
Unreserved
10 - 7605 Woodbine Avenue
Markham, Ontario
Turnkey automotive business for sale in the heart of York Region! Located at 7605 Woodbine Ave, this prime 1,700 sq.ft. space features drive-in doors at both the front and back, one office, one bathroom, and 3 fully equipped bays with 3 hoists. Owner-operated for many years with extensive experience and a loyal customer base, the business has been very well maintained and run steadily -- Owner is getting older and plan to retire. All chattels included: office desk, chair, mini fridge, shelves, tire racks, toolboxes, full tool set, and tire inventory -- What you see is what you get! Low rent of only $3,700/month including TMI and water (hydro and gas extra), with 3 years remaining on the lease. Excellent visibility and signage on Woodbine, just minutes to Hwy 407, 404, and the DVP. High-demand location -- An excellent opportunity for mechanics or investors. Don't miss it! (id:59911)
Homelife Landmark Realty Inc.
1903 Metro Road N
Georgina, Ontario
Welcome to 1903 Metro Road North! This Home Has it All! 3 + 1 Bedrooms with Primary on the Main Level with a 4pc Ensuite. Additional Two Bedrooms are on the Second Level with a 4 Pc Bath. On an Oversized Lot with Mature Trees and a Beautifiully Manicured Lawn. Backyard has a Hot Tub (As Is ) and a Large Deck for Entertaining. Chefs Dream Kitchen with Breakfast Bar and Skylight. Rare Three Car Garage with Furnace and Access to the Home. Two Minute Walk to Franklin Beach. Couple Minute Walk to De La Salle Beach. York Regional Forest Within Walking Distance. Shingles(2009) with 30 Year Warranty. (id:59911)
RE/MAX All-Stars Realty Inc.
394 The Queensway Street S
Georgina, Ontario
Fantastic expansive home offering just over 3000 sq ft of above-grade living. Open plan, ample sized rooms throughout. Well suited to large, blended or extended family. Sparkling clean, airy and fresh! Huge main floor primary with two large walk-in closets and a 12'9' ft ensuite with walk-in showe. Walk outs from primary and family room to huge 14 x 37 foot deck with cover. BBQ area overlooking deep, mature backyard. Addition with wide stairway leading to two bedrooms and two bathrooms. Entire main level is wheelchair accessible with wide doors, walk in shower and stairway easily accommodates a chairlift. Floor plan suits a home based business. (id:59911)
Exp Realty
665 Woodbridge Avenue
Vaughan, Ontario
Location! Heart of West Woodbridge! Welcome to this well maintained home, originally a bungalow, with a large family room addition (~411 sq ft built in 1990) located over the garage, making it now a 2 storey home, but still with the feel of a bungalow. Pride of ownership. Large porch at front of the house. Double door entrance. Hardwood on the main floor. The open concept living/dining room features a large window with natural light, creating a warm and welcoming atmosphere. Spacious kitchen with plenty of cabinets & breakfast area has ample space for family and guests. There are only 4 granite steps leading to the outstanding large family room, with walk-out to a terrace where you can enjoy views, gather with your family or simply have a breath of fresh air. This lovely home offers 3 generous bedrooms on the main floor, each with plenty of closet space, & a large main floor bathroom with oversized shower. The finished basement with a separate entrance through the garage offers endless opportunities. It possibly could serve well as an in-law or nanny suite, or have a lot of living space for your large family. The Basement offers 2 additional kitchens, where one of them is modern & open concept with granite counter tops & with a rough-in for an additional washer/dryer. The 2nd kitchen is combined with the laundry room for convenience. The basement also has a living room and 2 additional bedrooms with closets, windows, & additional two-3pc washrooms with separate showers. The side entrance from the main level of the house will lead you into the solarium with 2 skylights and walk out to the large backyard, perfect for gardening and entertaining. Roofs shingles replaced in 2014, providing peace of mind for the new owner for years to come. The perfect layout of this gorgeous property could serve retirees or young families! Close to public transportation, hwys, parks, schools, shopping, & more. This well-maintained bungalow could be a new home for you and your family! (id:59911)
RE/MAX Real Estate Centre Inc.
84 Long Stan
Whitchurch-Stouffville, Ontario
Welcome To The Beautiful Innisbrook Model, 1704 Sq Ft Modified Design For Independent Wheelchair Accessible Living In The Picturesque Gated Community Of Ballantrae Golf & Country Club. Private Lot With Extended Covered Porch Overlooking Tranquil Greenspace. Open Concept With Plenty Of Space To Entertain, Coffered Ceilings, Custom Maple Upgraded Kitchen And Pantry. Den Can Easily Be Converted To A Third Bedroom. Porcelain Slate Tile And Maple Hardwood Throughout. Interlock Drive And Walkway. Unfinished Basement Waiting For Your Touch Of Creativity. Minutes To Hwy 404, Stouffville, Aurora,Walking/Bike Trails And All Amenities. Monthly Maintenance Fees Include, Cable Internet, Use Of Recreational Centre With Pool, Tennis, Fitness Centre, Library, Games Room, Party Room, Snow Removal, Lawn And Garden Maintenance (id:59911)
Royal LePage Your Community Realty
28 Gardeners Lane
Markham, Ontario
Welcome To 28 Gardeners Lane, An Exceptional, Never-Before-Lived-In Kylemore Brownstones Townhome Located In Markham's Most Prestigious Angus Glen Community. Lots Of Upgrades. This Home Features A Brilliant Layout With An Abundance Of Natural Light, Spectacular Kitchen With High End Appliances. Offering 3 Spacious Bedrooms And Multiple Inviting Lounge Areas That Strike The Perfect Balance Of Comfort And Functionality. Modern Finishes And Thoughtful Design Create An Ideal Space For Both Relaxation And Entertaining. Situated Just Minutes From The Renowned Angus Glen Golf Club, This Property Offers Easy Access To A Variety Of Amenities, Including Community Centers, Grocery Stores, And More. The Area Is Home To Outstanding Schools, Making It An Excellent Choice For Families. Don't Miss Your Chance To Own A Piece Of Markham's Finest Real Estate In This Highly Sought-After Location. (id:59911)
RE/MAX Hallmark Realty Ltd.
2251 Whitewood Crescent
Innisfil, Ontario
Welcome to this beautiful 4-bedroom, 3-bathroom detached home on a premium corner lot! Featuring a double car garage, no sidewalk, and a bright lookout basement, this home has been freshly painted with brand-new flooring and new window blinds. Professionally cleaned and move-in ready! Just 5 minutes to the beach and Lake Simcoe, close to the GO station, and only 10 minutes from Friday Harbour! (id:59911)
Royal LePage Terrequity Realty
20 Grosvenor Court
Markham, Ontario
Discover The Perfect Blend Of Modern Updates And Timeless Elegance In This Stunning Home, Spanning Over 3750 Sqft. Of Living Space, Situated On A Safe, Quiet Cul-De-Sac In Desirable Bayview Country Club Estates And Within A Top-Rated School District, This Home Offers Both Privacy And Convenience For Families.. As You Enter, You Will Be Greeted By Beautiful Marble And Hardwood Floors On The Main Level, With Brand-New Pot Lights Throughout All Levels. Enjoy A Practical Layout Boasting A Formal Living Room With Floor-To-Ceiling Windows Covered By California Shutters, And A Decent-Sized Dining Room Overlooking A Sunken Family Room With A Striking Marble Fireplace, Which Adds To The Home's Inviting Atmosphere. The Spacious Gourmet Kitchen, Featuring Rich Granite Countertops, A Centre Island, And Built-In Appliances, Is Ideal For Both Family Meals And Entertaining, With A Walkout To A Beautiful Backyard Oasis. Upgraded With An Expanded Wooden Deck And Gorgeous Mature Trees. Upstairs, All Bathrooms Have Been Thoughtfully Renovated, Including A Common Washroom That Boasts A Complete Makeover With A Brand-New Tub. The Luxurious Primary Suite Includes A Large Walk-In Closet And An Ensuite That Offers A True Retreat. The Basement And Stairs Have Been Newly Carpeted, Adding To The Home's Fresh, Polished Feel. The Outdoor Space Is Equally Impressive, With Mature Trees, Stunning Landscaping, And A Large Deck Creating The Perfect Setting For Outdoor Relaxation. (id:59911)
RE/MAX Realtron Barry Cohen Homes Inc.
705 Mika Street
Innisfil, Ontario
NEWLY BUILT 4-BEDROOM HOME WITH MODERN FINISHES & A PRIME LOCATION! Expertly crafted by Mattamy Homes, this never-lived-in 2-storey detached home showcases top-tier craftsmanship, modern finishes and thoughtful design. A covered front porch and elegant double-door entry create a grand first impression, leading into a sun-filled, spacious interior with a flowing, open-concept layout. The stylish kitchen boasts granite counters, a large island with breakfast bar seating and ample storage, seamlessly connecting to the bright breakfast area with a walkout and the cozy great room with a fireplace, perfect for relaxed evenings. Upstairs, youll find four generous bedrooms, including a luxurious primary suite with a private ensuite, while three of the bedrooms feature walk-in closets for ample storage. A versatile upper-level family room offers additional living space, ideal for a home office or playroom. Beautiful hardwood flooring extends throughout both levels with no carpet, adding warmth and sophistication. The unspoiled basement offers endless potential for customization, while a double-car garage with an easy-access mudroom enhances everyday convenience. Ideally located minutes from Lake Simcoe, Innisfil Beach Park, golf courses, schools and Highway 400, with easy access to the South Barrie GO Station, this exceptional #HomeToStay is ready to impress! (id:59911)
RE/MAX Hallmark Peggy Hill Group Realty
64 Weaver Terrace
New Tecumseth, Ontario
Step into luxury with this stunning detached bungaloft, perfectly nestled on a quiet, family-friendly crescent in the highly sought-after heart of Tottenham. Boasting 4 spacious bedrooms and 3.5 tastefully designed bathrooms, this elegant home offers 2,580 square feet of beautifully appointed living space. The sun-filled dining room impresses with its grand arched windows, sophisticated accent wall with wainscoting, smooth ceilings, and crown mouldings exuding timeless charm. The chef-inspired kitchen is a true showpiece, featuring built-in Bosch appliances including double ovens with a warming tray, an electric cooktop, a stylish centre island with seating, and beveled quartz countertops. The open-concept living room is a statement in itself, highlighted by a soaring vaulted cathedral ceiling, custom crown moulding, a cozy fireplace, and expansive floor-to-ceiling garden doors with transom windows seamlessly blending indoor luxury with outdoor serenity. Step outside to your private backyard oasis, complete with a heated inground swim spa, interlock stone patio for low-maintenance living, privacy fencing for elegant outdoor entertaining. The main-floor primary suite features a luxurious 3-piece ensuite with a seamless glass shower and a custom dressing vanity. A second bedroom on the main level offers versatility for a home office or nursery. Upstairs, discover a generous secondary suite and a fourth bedroom with a shared bath perfect for guests or multigenerational living. Impeccable finishes throughout include hardwood flooring, smooth ceilings, pot lights, and crown moulding. A spacious 2-car garage completes this exceptional offering (id:59911)
Sotheby's International Realty Canada
18 Casavant Court
Vaughan, Ontario
First Time Ever Offered Elegant Builders Model Home on a Quiet Cul-de-Sac! Nestled on a premium lookout lot with a striking elevation, this refined residence blends luxury, comfort,and timeless design. Soaring 10 ceilings on the main, 9 on the second level and finished basement, with smooth ceilings throughout.3.5" casings, and a carpet-free interior with wide-plank engineered hardwood and porcelain. A grand open-to-below oak staircase with iron pickets anchors the home. Thoughtfully appointed with pot lights, upgraded hardware, and custom finishes throughout. The main floor offers distinct living and dining rooms adorned with coffered, waffle, and floating ceilings,elegant crown molding.The chefs kitchen boasts stone countertops, a waterfall island, and extended cabinetry, opening to a sunlit breakfast area with walkout to the deck. The inviting family room features a gas fireplace and refined trim work. A private executive den offers double glass doors, wainscoting, and a waffle ceiling. Spacious laundry/mudroom . The serene primary retreat showcases a custom walk-in closet with built-ins, and a spa-inspired 6 piece ensuite, freestanding tub, large glass shower, and double vanity all finished with exquisite attention to detail. (id:59911)
Royal LePage Your Community Realty
12 Washington Street Unit# 201
Norwich, Ontario
Welcome to 12 Washington Street Unit #201, a beautifully designed 2-bedroom, 1-bathroom END UNIT BUNGALOW townhouse nestled on a cul-de-sac in the charming town of Norwich. Just 20 minutes from Woodstock and 30 minutes to London, this home offers the perfect combination of comfort and convenience. Inside, you'll be greeted by 9-foot ceilings, engineered hardwood floors, and a spacious foyer with direct garage access. The versatile front bedroom can serve as a cozy guest room, office, or nursery. The open-concept living area features a kitchen with quartz countertops, custom cabinetry, stainless steel appliances and an island ideal for dining and entertaining. The primary bedroom boasts large windows, a 4-piece cheater ensuite, and dual closets. Step out onto the private deck to enjoy serene outdoor moments. With a basement rough-in for a second bathroom and additional space for customization, this home is ready to meet all your needs. Conveniently close to local amenities, parks, and schools, 201 Washington Street is the perfect place to call home. (id:59911)
RE/MAX Icon Realty
75 Forbes Crescent
Listowel, Ontario
Stunning 1,800 Square Foot Bungalow in Listowel: Step into this beautifully designed, bright, and spacious bungalow, offering modern comfort and timeless style. The welcoming foyer leads you into a formal dining area, perfect for hosting family gatherings and dinner parties. The heart of the home is the expansive, open-concept kitchen, featuring stunning maple cabinetry with an abundance of storage space, stainless steel black appliances, built-in organizers, and a charming dinette for casual meals. A spacious, built-in pantry with rollouts ensures everything is neatly tucked away. The large island, complete with a built-in wine rack, is perfect for both meal prep and entertaining. Beautiful quartz countertops add a luxurious touch, combining both functionality and elegance to create the ultimate kitchen for culinary enthusiasts. The main floor also offers convenient access to the laundry room right off the garage, making chores a breeze. This home includes three generously sized bedrooms, including a stunning primary suite with a 5-piece ensuite and a large walk-in closet. The guest bathroom is equally impressive, offering a 4-piece design, ensuring comfort for all. Completely finished basement with 2 bedrooms, 3 piece bathroom, large rec room, office, and plenty of storage! Backyard offers a patio, shed, and partially fenced yard! You'll want to see this one in person! (id:59911)
Royal LePage Wolle Realty
15 Jacksway Crescent Unit# 318
London, Ontario
Young Professionals Attention - Enjoy urban convenience and comfort in this inviting space located in most desirable Masonville London area. The third floor, large 2 bedroom 1,5 bath apartment, with a fireplace and private balcony is recently renovated with new flooring and kitchen. It's conveniently located near the University of Western Ontario, University Hospital, and walking distance to Masonville Mall. It is central located 1.4 km from University Hospital, 2.36 km from the university entrance on Richmond St., and 1.4 km from the university entrance on Western Rd. Welcome to your cozy retreat in Masonville Gardens! This condo offers the perfect blend of comfort and convenience. Situated steps away from Masonville Mall and within walking distance to Western University, and fits to every lifestyle needs. There are two fitness rooms in the complex, as well as shared laundry on each floor which is free to use. Apartment is rented furnished.- additional charge $50 month for furniture. (id:59911)
Royal LePage Wolle Realty
26 Chalmers Street N
Cambridge, Ontario
Welcome to this exceptional multifamily property nestled in the heart of Cambridge. This versatile home features two spacious units--perfect for multigenerational living or an excellent investment opportunity. From the moment you arrive, you'll be captivated by the beautiful curb appeal, highlighted by the striking lava rock with beautiful flowerbeds that create a warm and inviting first impression. The main unit offers a bright and inviting layout with 3 bedrooms, an elegant dining room, accentuated by a beautiful chandelier, a cozy living room bathed in natural light from the large triple pane windows undated in 2023, while rich wood-finish floors flow throughout adding warmth and character. The kitchen provides ample space for culinary creations and with ample storage options make organization effortless. The second unit, with separate side entrance, boasts 2 comfortable bedrooms and an inviting living space, complemented by a gas fireplace, ideal for cozy nights in and updated windows in 2024. Step outside to a large, fenced yard that caters to all your outdoor needs---from barbecues to games and entertaining. The property features a double car garage, a double sized shed, and parking for 8+ cars, all on a generous lot that provides space and privacy. Don't miss this unique opportunity to own this versatile and beautifully maintained property with curbside appeal. 2 water meters and 2 hydro meters. (id:59911)
RE/MAX Icon Realty
128 Robert Simone Way
North Dumfries, Ontario
Stunning Family Home on a 1/4 Acre Lot with Saltwater Pool & Designer Finishes! Welcome to 128 Robert Simone Way-a beautifully upgraded home nestled on a quiet, family-friendly street in Ayr, offering over 3,300 sq ft of living space with a fully finished basement, all set on a rare 1/4 acre pie-shaped lot with a backyard built for entertaining! From the moment you arrive, youll appreciate the charming stonework on the front facade, the 2-car garage with epoxy floors, and the clean, modern curb appeal. Step inside where wide plank hardwood flooring (2016) and updated lighting set the tone throughout the main level. The living room features a cozy gas fireplace, perfect for relaxing evenings, while the kitchen is a true standout with Quartz countertops, 24 ceramic flooring, a spacious eat-up island, and patio doors that lead to your backyard oasis. Main-floor laundry and a convenient 2-pc powder room. Upstairs, youll find 4 generous bedrooms, including a flex space at the top of the stairs-ideal as a playroom, study, or chill-out zone. The primary suite is a retreat of its own, featuring an accent wall, a walk-in closet with built-in shelving, and a luxuriously renovated ensuite (2023) with hexagon tile flooring, a niche in the herringbone-tiled walk-in shower, and sleek, modern finishes. The 4-piece bath also features an accent wall, and one of the secondary bedrooms is currently being used as a home office with its own statement wall. Downstairs in the finished basement you'll find stunning accent walls, a barn door, and luxury vinyl plank flooring (2023). A stylish and functional space for movie nights, game time-complete with a rec room, gym area, and 2-pc bathroom. And the backyard paradise! This pie-shaped lot offers endless opportunities for outdoor fun. Dive into the 16 x 36 saltwater pool with 89' depth, lounge under the pergola, host BBQs on the exposed concrete patio, or enjoy games on the large grassy area. Shed. Pool Heater (2025). Irrigation system. (id:59911)
RE/MAX Twin City Realty Inc. Brokerage-2
RE/MAX Twin City Realty Inc.
36 Emily Street
Elora, Ontario
Located just a short walk from downtown Elora, this stunning 3-bedroom, 2.5-bathroom home sits on a private almost quarter acre lot and is loaded with high-end upgrades and thoughtful design. The main floor features an open-concept layout with maple engineered hardwood throughout, built-in blinds, and a bright, modern aesthetic. The custom kitchen is a chef's dream complete with quartz countertops, sleek cabinetry, and premium black stainless steel appliances. A new patio door off the dining room opens to the spacious backyard, making indoor-outdoor living effortless. The primary suite offers a spa-like retreat with a luxurious ensuite featuring a soaker tub, walk-in shower, and double vanity. Two additional bedrooms and a stylish full bath complete the upper level. The finished basement includes a poker table and lounge area perfect for entertaining. Outside, enjoy the beautifully landscaped backyard with mature trees, a gas BBQ hookup, and your own private hot tub for year-round relaxation. A double car garage and a prime location close to trails, shops, and restaurants make this home the full package. Move-in ready and beautifully updated, this is luxury living in the heart of Elora. Updates include: brand new custom kitchen, completely renovated ensuite, maple engineered hardwood flooring throughout, freshly painted, windows and blinds, patio door, garage re insulated, double car garage door replaced, composite decks on the front and back, new siding, driveway. Book your private showing today! (id:59911)
Keller Williams Innovation Realty
155 Byron Avenue
Kitchener, Ontario
Welcome to this charming 3-bedroom bungalow situated on a spacious corner lot in a quiet, mature neighbourhood. This well-maintained home offers comfort, functionality, and an ideal layout for families, downsizers, or anyone seeking one-level living with added space below. The main floor features three bright bedrooms, a welcoming living area, and a kitchen with ample storage and natural light. The fully finished basement provides exceptional versatility with a large recreation room, a second bathroom, laundry, and an additional bedroom or den—perfect for guests, a home office, or hobby space. Step outside to your private backyard oasis, complete with an inground pool and plenty of space to relax or entertain. Mature trees and tasteful landscaping provide privacy and tranquility, while the corner lot offers generous outdoor space. Located close to shopping, schools, parks, and all essential amenities, this home is perfectly positioned for both convenience and lifestyle. Enjoy the best of suburban living in a peaceful, established community. This lovingly cared-for bungalow checks all the boxes—don’t miss your chance to make it yours. Book your private showing today! (id:59911)
Keller Williams Innovation Realty
26 Parkins Drive
Ajax, Ontario
Life's a walk in the Park(ins)! And this 5-bedroom detached family home lives up to its name, backing to a picturesque Park. Quality-built, incredibly spacious and beautifully updated with no rear neighbours, it's the perfect every-day-living layout. Space to gather in the renovated eat-in kitchen and adjacent family room, and also space to retreat in the formal living and dining rooms. Enjoy summertime entertaining and nature on your private 275 sq ft rear deck with BBQ gas line, overlooking green space and featuring incredible evening sunsets. Exceptionally rare second floor layout with 5 bedrooms, including king-sized primary with walk-in closet and ensuite washroom, all beaming with sunshine from newer windows. Endless options in the fully-finished bright lower level that doesn't feel like a basement! Huge backyard walk-out doors, 6th bedroom, full washroom and easy area to add a kitchen, offer potential for income, in-laws or additional family space. Added conveniences include a main floor laundry, ample storage throughout and loads of parking between the double-car garage and 2-car driveway. An exceptional Ajax location with shopping, schools and services only minutes away. Stroll through the neighbourhood walking trails and to the McClean Community Centre. Under 10-minute drive to GO Train & the 401. (id:59911)
Royal LePage Signature Realty
806 - 1215 Bayly Street
Pickering, Ontario
Highly Desirable, Rarely Offered, South Facing, 1 Bedroom & Den Condo, W/Full 4Pc Bath, A View Of The Gorgeous Frenchman's Bay. Kitchen Has All Stainless-Steel Appliances & Granite Countertops. Laundry Has Large White Stacking Washer Dryer. Large Den Can Be Transformed To 2nd Enclosed Bedroom. Welcoming Building Amenities Incl: Indoor Pool, Party Room, Gym, 24Hr Concierge & More. Short Distance Go Train, Shopping, Frenchmen's Bay & Much More! All Existing S.S. Kitchen Appliances, Stacked Washer/Dryer. Walking Distance to all amenities that Pickering has To Offer. 5 Mins Walk to Go Station & 28 Minutes to Union Station Via GO (id:59911)
Century 21 Innovative Realty Inc.
Main Floor - 21 Love Crescent
Toronto, Ontario
*Facing a Parkette And A Hill Of Trees In A Quiet Enclave On A Wide-Dead End enclave. Executive rental, Main Floor Of Triplex, 1,100 Square Feet (larger than most triplexes or semis). Gutted And Renovated. Bright Huge Living Rm With Massive Window view of garden, Gourmet Kitchen, Enormous Granite Counter W/ Leather Finish (Top-Of-Line) And Breakfast Bar. Italian glass backsplash. Two Large Bedrooms, Newer Beautiful Bathroom With Window, Tons Of Custom Closet Space, Real Oak Flooring, new 7" Baseboards, new Plaster Mouldings and smooth ceilings, Windows Facing South, West And North, Central Air, Backyard patio for BBQ. Brand new 2025 LG Large size Washer & Dryer (shared with single bsmt tenant only). Parking In Front Of House. Floor Plan Attached. **EXTRAS** Stainless Steel Fridge, Ge Profile Slide-In Convection Range w/ 5 burners + warming oven drawer. LG SS B/I Microwave & slide out Hood Vent (2023), integrated Dishwasher. Tiled Ceiling In Shower (Shower Head 7 Feet Tall). Sliding Pots & Pans Drawers, Lazy Susan. Walk to shops on Queen St, stroll the Boardwalk, by the Lake. 24 hour TTC along Woodbine to subway. Sorry NO Pets. (id:59911)
Real Estate Homeward
1511 - 1480 Bayly Street
Pickering, Ontario
**Welcome to Universal City Condos Modern Living in the Heart of Pickering!**Step into this **2-year-new** condo and experience bright, open living with **tons of natural light** and **an extra-large balcony** perfect for relaxing or entertaining. This beautifully maintained unit offers a smart **split-bedroom layout**, providing privacy and function for everyday life. The **oversized primary bedroom** features a walk-in closet and its own ensuite with an **upgraded frameless glass shower**. The versatile **den** can easily serve as a home office, guest space, or second bedroom. Both bathrooms include modern upgrades, and the kitchen is outfitted with **soft-close cabinetry** and stylish finishes. Throughout the unit, you'll find **upgraded flooring** and **smooth high ceilings**, adding to the spacious and modern feel. Enjoy the convenience of **included parking and a locker**, plus top-notch building amenities. Located just minutes from the **Pickering GO Station**, **Pickering Town Centre**, **Highway 401**, and the scenic waterfront at **Frenchman's Bay**. Entertainment and essentials are always close by including the **new Ajax Casino**. Bright. Stylish. Move-in Ready. Come see why this unit is a standout in one of Pickering's most desirable communities. Photos are pre-tenant and 2 are virtual. Building amenities include Party RoomOutdoor PoolRooftop DeckVisitor ParkingGymConcierge (id:59911)
Real Estate Homeward
97 Wineva Avenue
Toronto, Ontario
South of Queen, it's not just an address, it's a way of life! Feel the breeze off the lake. Hear the waves lap the shore. Experience the joy you feel every time you are greeted by the turquoise waters at the end of the block! This exceptionally renovated solid brick detached home blends timeless Beach character with modern sophistication. Thoughtfully executed renovation completed with permits (2022). Step into the bright, open-concept main floor, perfect for hosting large gatherings or for enjoying quiet family nights in. The spacious living room surrounds a gas fireplace and built-ins. The large front windows and custom sliding door flood the space with natural light. The renovated chef's kitchen is a standout, with a large kitchen island, stool seating, highly organized cupboard space, sprawling counterspace and top-of-the-line SubZero & Wolf appliances. The kitchen opens onto the sunroom overlooking the private backyard oasis. Looking for a powder room and ensuite? We've got you covered! Upstairs the primary suite is your own personal retreat. Soaring vaulted ceilings, a large 4-piece ensuite, two separate generous closets, and a walkout to a private deck where you can greet the sunrise with your morning coffee. The basement offers a fantastic rec room, with 3-piece bathroom, two additional spaces, that can suit whatever your needs; a fourth bedroom, a gym a home office and a large separate laundry room. Out back, the spacious landscaped gardens and deck offers room to lounge, dine al fresco, or kick around a soccer ball, your own private slice of outdoor heaven in the city. Detached garage. Williamson Rd Jr PS, Glen Ames, Malvern CI. Just steps from the water, 24 hr streetcar, all the boutique shops, cafes and restaurants on Queen Street East. 97 Wineva, more than just a home, a sanctuary south of Queen, where nature and community meet! (id:59911)
Chestnut Park Real Estate Limited

