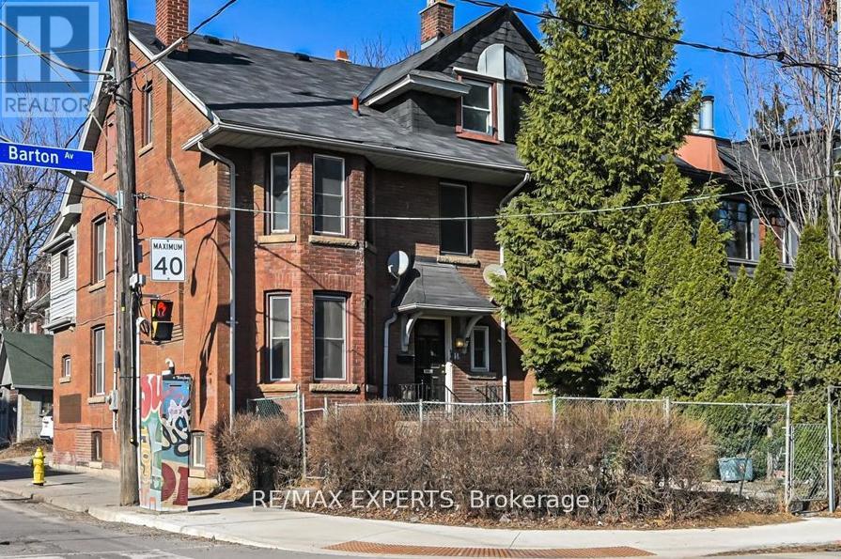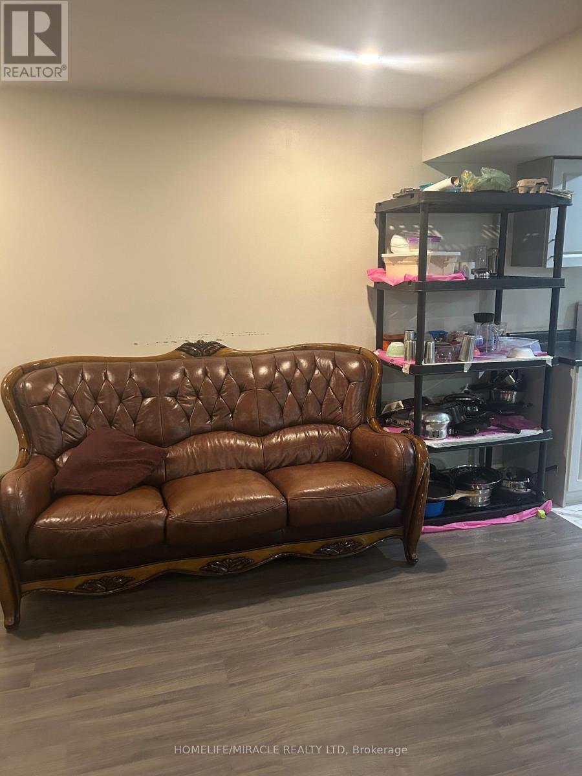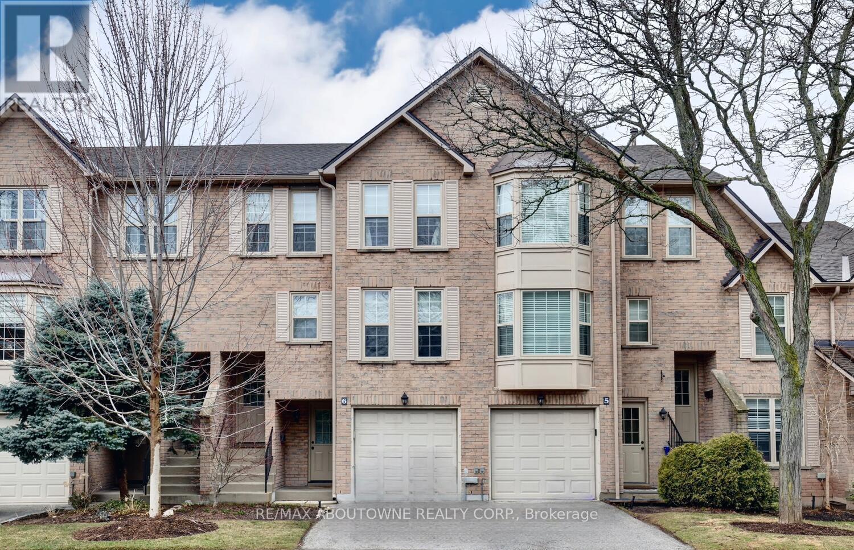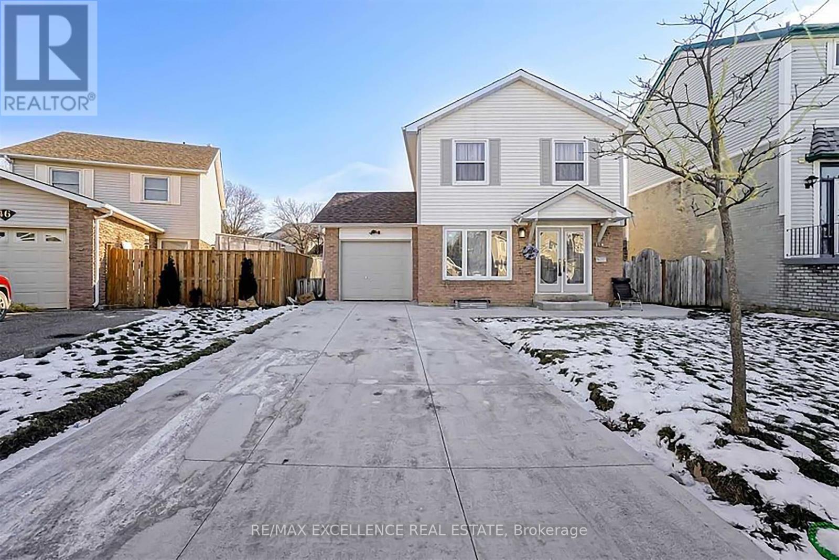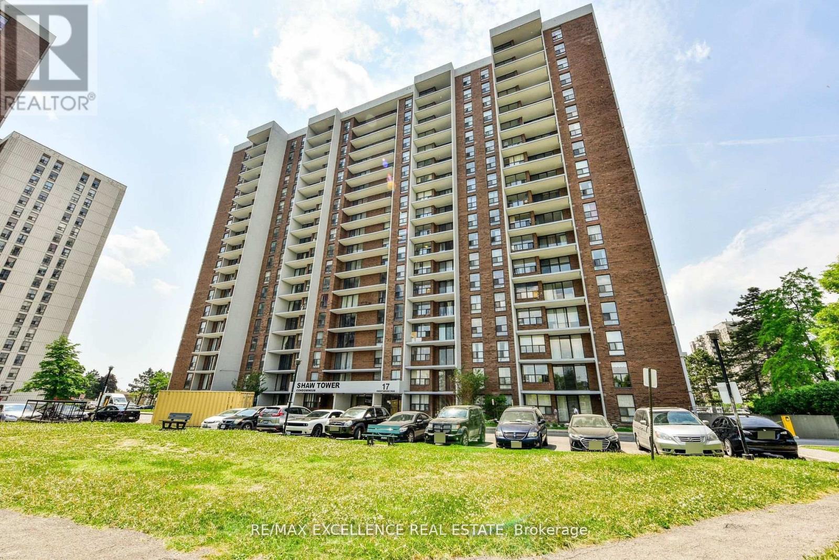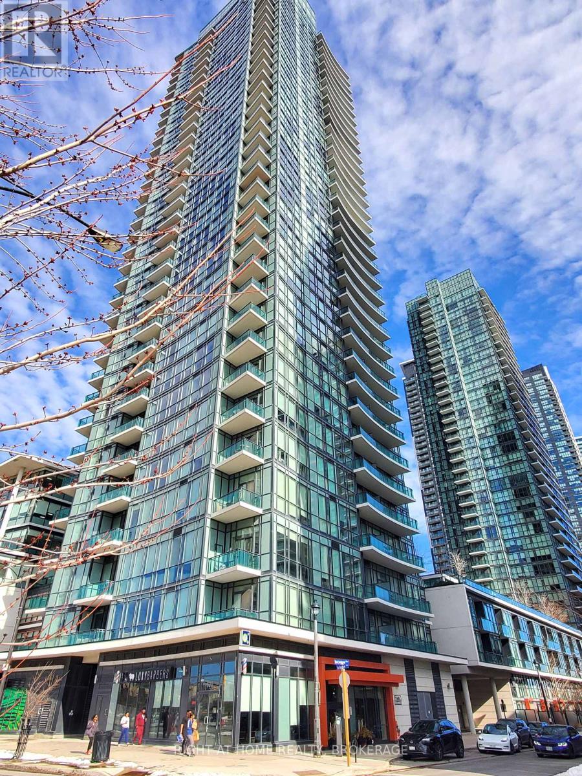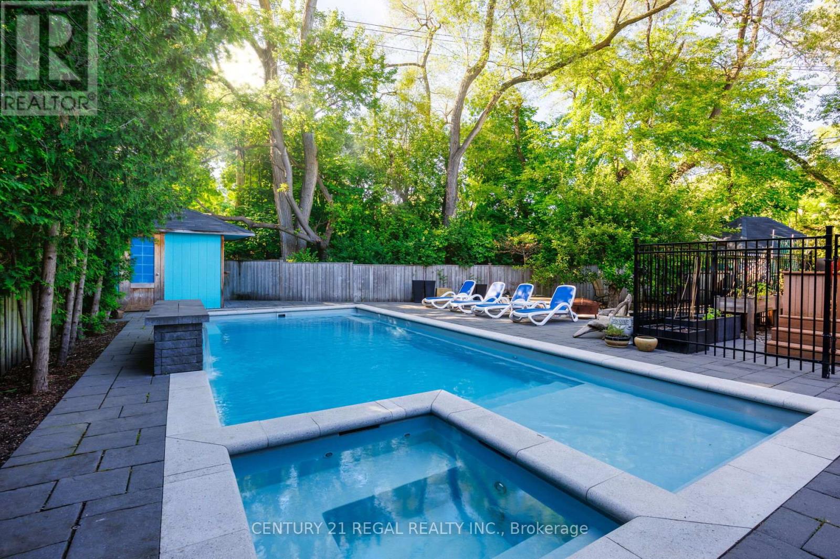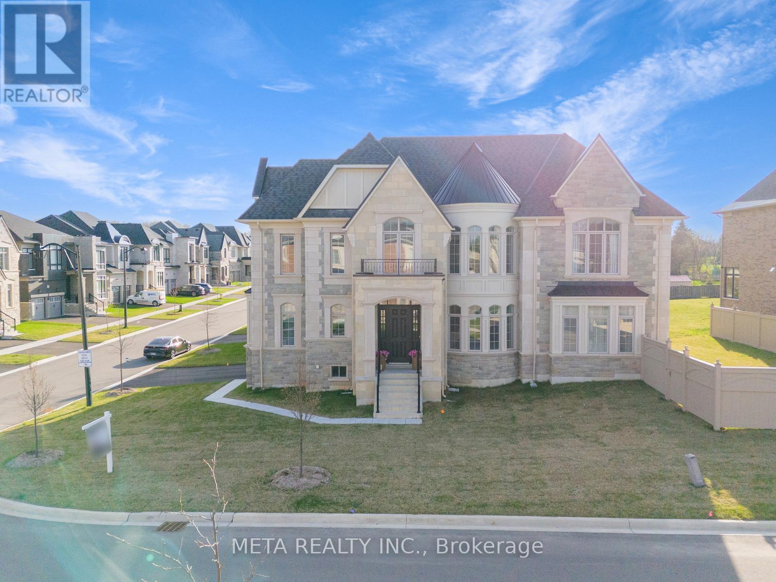47 Lillington Avenue
Toronto, Ontario
Welcome to 47 Lillington, a stunning place to call home! Brand new, modern designer home sitting on a deep lot. Enter into an open living dining space that is sure to please you and your guests. The open concept kitchen facing the backyard is an entertainers dream. The kitchen is equipped with a gas stove, double sink, ample storage/pantry space, and stainless steel appliances. It's connected to an open family room that overlooks the backyard and has a direct walk-out. An open staircase leads to four well-sized bedrooms and a laundry room, brightened generously by three skylights. The spacious primary bedroom includes a large window, walk-in closet, and a 5 PC ensuite with a soaker tub. (id:59911)
Royal LePage Vision Realty
121 University Avenue E Unit# 9
Waterloo, Ontario
$46,200 Annual Gross Income Available Here! This well-updated, modernized, spacious (1500+ SF), rental licensed, City-approved money maker beckons for your immediate attention! This solid construction five bedroom townhome is located in Waterloo's prime rental areas comes to you fullly rented! Updates abound: modernized, white gloss IKEA kitchen cabinets mated to butcher block countertop with subway tile, oversized tile flooring on main floor, mostly newer plumbing fixtures - sinks and toilets - throughout. Furnace (2023). Freshly painted in a contemporary, neutral palette. Updated main bath. Finished rec room with vinyl plank flooring, pot lighting and tongue and groove wood ceiling. Massive primary bedroom with ensuite and walk in closet. Underground parking spot. Note that the townhome is solid, cement (not frame) construction - the same construction as university residences. Condo fees of $756.42 per month include water, insurance, landscaping/snow removal, private garbage removal, parking as well as exterior maintenance. Turn key, worry-free condo living. Located almost across the street from Conestoga College, a 5 minute bike ride on trail system to Uptown Waterloo and its ameneties, a couple blocks from WLU, and a quick scooter ride to Waterloo Park and University of Waterloo, this is an ideal opportunity for investor looking for foothold into lucrative Waterloo student housing market or parent looking for a home away from home for their university bound child. Investor work sheet available to show how this property can work for you! Flexible possession available. There is a lot to love here. (id:59911)
Royal LePage Wolle Realty
121 University Avenue E Unit# 9
Waterloo, Ontario
Well-updated, modernized, spacious (1500+ SF) solid construction townhome in prime Waterloo area beckons for your immediate consideration! Updates abound: modernized, white gloss IKEA kitchen cabinets mated to butcher block countertop with subway tile, oversized tile flooring on main floor, mostly newer plumbing fixtures - sinks and toilets - throughout. Furnace (2023). Freshly painted in a contemporary, neutral palette. Updated main bath. Finished rec room with vinyl plank flooring, pot lighting and tongue and groove wood ceiling. Massive primary bedroom with ensuite and walk in closet. Underground parking spot. Condo fees of $756.42 per month include water, insurance, landscaping/snow removal, private garbage removal, parking as well as exterior maintenance. Turn key, worry-free condo living. Located almost across the street from Conestoga College, a 5 minute bike ride on trail system to Uptown Waterloo and its ameneties, a couple blocks from WLU, a quick scooter ride to Waterloo Park and University of Waterloo, this is an ideal opportunity for a university employee, parent looking for a home away from home for their university bound child or even a family looking for a home with an affordable price tag. Flexible possession available. There is a lot to love here. (id:59911)
Royal LePage Wolle Realty
152 Mitchell Street
Ayr, Ontario
Custom built dream home with a dream view. Wake-up to a view of the tree canopy on this pool sized lot backing onto a mature forest. This home is perfect for entertaining inside and out, with 6 spacious bedrooms, 4 bathrooms, 3 living rooms, 2 kitchens and 2 laundry areas. Cozy up to a gas fireplace in each of the 3 living rooms. The foyer of this spacious, bright bungaloft leads to an open concept main floor with vaulted ceiling, hardwood floors throughout, and enormous windows that flood the home with natural light. The open concept kitchen/dining area featuring a large walk-in pantry is designed perfectly to accommodate gatherings. The custom wrought iron staircase through the centre of the home, accented with a 9ft crystal chandelier is a showpiece from top to bottom. Dream primary bedroom complete with, walk-in closet, 5-piece ensuite with free standing tub, and french doors that lead to a balcony overlooking the main floor. The fully finished basement is complete with a living room, 3 pc bathroom, laundry, kitchenette and bedroom with large egress window. The double car garage is insulated, drywalled and painted. Driveway accommodates parking for 8 cars. This home is nestled in a desirable neighborhood walking distance to schools, parks, trails and playgrounds. (id:59911)
RE/MAX Real Estate Centre Inc.
18 Barton Avenue
Toronto, Ontario
Welcome To 18 Barton Avenue, A Rare And Versatile Legal Triplex In The Heart Of The Annex, One Of Toronto's Most Vibrant And Sought-After Neighborhoods! This Spacious, Sun-Filled Property Offers Three Self-Contained Units, Each With Its Own Kitchen, Washroom, Bedroom, And Living Space, Plus Separate Breaker Panels And Branch Circuiting-Making It A Prime Opportunity For Investors And End-Users Alike. The Main, Second, And Third Floors Can Be Rented Separately, And The Basement Has A Separate Entrance, Offering Even More Income Potential. With Nearby Rental Prices, This Home Has The Potential To Generate Around $9, 000-$9,500 Per Month! Other Standout Features Include A Flexible Layout Where You Can Rent Out All Units Or Live In One While Generating Rental Income, Ample Parking That Fits Three Compact Cars Or Two Large Vehicles, Well-Maintained Systems With Newer Energy-Efficient Windows, A 3-Year-Old Furnace And Humidifier, And A Recently Serviced Central A/C (July 2024) . The Home Also Boasts Bright And Airy Interiors With Tall Ceilings, Large Windows, And A South-West Facing Lot For All-Day Sunlight, Plus An Unbeatable Location Just Half A Street To Bloor/Bathurst TTC Station, Koreatown, Trendy Restaurants, U Of T, And Top Schools Like Central Technical High School. Whether You're Looking To Live, Invest, Or Renovate, This Property Checks All The Boxes. Don't Miss This Incredible Opportunity-Schedule A Showing Today! (id:59911)
RE/MAX Experts
36 Elgin Street
Woolwich, Ontario
Nestled along the scenic Grand River meets the Conostogo River in the heart of Conestogo, 36 Elgin Street presents an incredible opportunity to restore and reimagine a character-filled farmhouse on a mature, tree-lined lot. This 3-bedroom, 1-bathroom detached home offers over 1,400 sq ft of living space and brims with rustic charm, original woodwork, and panoramic countryside views.Inside, discover a series of inviting principal rooms filled with natural light, vintage fireplaces, tall baseboards, and cottage-inspired wall finishes. The main floor boasts two generous sitting areas, a large country kitchen, and rear walkout to a private patio space. Upstairs, three cozy bedrooms feature wide plank flooring and nostalgic details, ideal for those looking to blend old-world warmth with modern updates. Set on a spacious lot surrounded by farmland and forest, this property offers tranquility and privacyperfect for creatives, renovators, or investors seeking a rural retreat just minutes from Waterloo and St. Jacobs. (id:59911)
Exp Realty
10 Elgin Street
Woolwich, Ontario
Welcome to 10 Elgin Street, a rare opportunity to own vacant residential land in the heart of Conestogo Village. This approximately 0.5-acre lot offers the perfect canvas to design and build the custom home youve always envisioned.Nestled in a peaceful, established neighbourhood and just minutes to Waterloo, this property blends the tranquility of small-town living with the convenience of nearby city amenities. With mature trees and a generous lot size, there's ample space for your ideal layout, garage, and even a backyard oasis.Half-acre lot, Build-ready residential zoning, Minutes to Waterloo, St. Jacobs, and where Conostogo River meets Grand River, Quiet street in a family-friendly communityDont miss your chance to bring your vision to life in one of Waterloo Regions most desirable communities. (id:59911)
Exp Realty
363 Barton Street E
Hamilton, Ontario
Mixed Use Opportunity In Landsdale Area! Located in the heart of Barton Village, a vibrant hub for independent businesses and entrepreneurs, this area thrives on collaboration and community pride. Turnkey 4 Unit Building - 3 Residential, 1 Commercial, Fully Tenanted And All Units Renovated With AAA+ Tenants. All Appliances owned and in working condition including Fridge, Stove, Dishwasher, Washer/Dryer Combo For All Residential Units. Three Parking Spaces with the building! Conveniently situated with bus transit at the doorstep, a short walk to the West Harbour GO station, and quick access to the403. Join a thriving business community alongside top retailers like Motel, BAB, MaiPai, and Elder Camp cafe, Maisy's Pearl Oyster bar, Barton Lettuce, and popular J.Waldron Butchers! NOI of approximately 55k. Zoning Verification, And Leases Can Be Provided With An Accepted Offer. (id:59911)
RE/MAX Millennium Real Estate
31 Frontier Drive
Kitchener, Ontario
Welcome to 31 Frontier Drive! This home offers two rooms for lease-one in the basement and one on the second floor. The basement features a shared kitchen, laundry, and family room. The lease includes all utilities and WiFi for a hassle-free living experience. Located in a quiet, family-friendly neighborhood, the home provides easy access to public transit, shopping, parks, and other amenities. Ideal for students or professionals seeking a comfortable and convenient place to call home. (id:59911)
Homelife/miracle Realty Ltd
1231 Sable Drive
Burlington, Ontario
Welcome to this beautifully updated home on Sable Drive, a serene, tree-lined street in desirable South Burlington. Surrounded by mature trees and elegant homes, this property offers both charm and modern comfort. Inside, you'll find wide plank laminate flooring throughout and a fully renovated kitchen featuring quartz countertops, a matching backsplash, an undermount sink, and a bright, inviting breakfast area.A convenient main-floor laundry room with direct access to the backyard enhances the home's practicality. All bathrooms have been stylishly upgraded with contemporary vanities, modern fixtures, and sleek bathtubs. Fresh paint in neutral tones and new light fixtures throughout the home create a bright, sophisticated ambiance.The professionally finished basement includes a spacious recreation room, a fifth bedroom, a roughed-in 3-piece bathroom, and a cold storage room,ideal for growing families or hosting guests. Elegant French doors open to a welcoming foyer, offering a grand first impression.Step outside into a private backyard oasis, complete with established perennial gardens,perfect for relaxing or entertaining. This home is ideally located within walking distance of the lakeshore and provides easy access to the QEW , Highway 403, and popular destinations like Mapleview Mall. (id:59911)
Royal LePage Realty Plus
1611 - 335 Webb Drive
Mississauga, Ontario
<<< Central Location, City Centre, Heart Of Mississauga, Beautiful Large Unit, 2 Split Bdrm + Solarium, Brand new Laminate flooring just installed. Lots Of Natural Light, Bright & Spacious. Gorgeous S.W. View, Laminate Floor In Lr/Dr/Bedrooms, Den, Lots Of Closet Space. Steps To Square One Shopping, Ymca, Living Arts, Central Library,Celebration Sq. ** This Is A Pet Free Building*** (id:59911)
RE/MAX Real Estate Centre Inc.
1212 - 44 Longbourne Drive
Toronto, Ontario
5 Reasons Why You Will Love This Condo: 1) This Condo Features 2 Bedrooms, 2 Bathrooms, & Comes With 1 Locker & 1 Parking Spot 2) The Spacious Primary Bedroom Has Windows, Closet & 3 PC Ensuite 3) Great Opportunity For First Time Buyers, Investors & Those Looking To Downsize 4) Building Features: Outdoor Tennis Court, Indoor Swimming Pool, Exercise Room & Meeting/ Party Room 5) Prime Location! Close To Etobicoke General Hospital, Shopping, Schools, Parks, Highways & Transit! (id:59911)
Realty Executives Priority One Limited
Lower Level - 16 Arkley Crescent
Toronto, Ontario
Welcome to Lower Level at 16 Arkley Crescent. Basement Unit with Sunroom. This brand-new, fully renovated lower-level suite offers a modern and spacious living environment in a highly desirable neighbourhood, just minutes from Toronto Pearson Airport. Perfect for individuals, couples, or small families seeking comfort, privacy, and convenience.The basement features an open-concept layout with a large family room and dining area, creating a warm and inviting space for everyday living. The brand-new kitchen is equipped with quartz countertops, stainless steel appliances, and stylish cabinetry, providing both functionality and a contemporary feel.This unit includes two generously sized bedrooms and a beautifully designed modern three-piece bathroom. Large windows allow for ample natural light, while pot lights throughout enhance the bright and comfortable atmosphere. The thoughtful layout makes this space ideal for in-laws, working professionals, or tenants looking for a private living area.Tenants will have shared access to the backyard, perfect for relaxing or casual gatherings. One parking spot is included with the rental. The home is conveniently located near highways, public transportation, parks, schools, and all essential amenities.Be the first to enjoy this freshly completed basement unit. It offers a rare opportunity to live in a quiet and established neighbourhood with all the benefits of modern living. (id:59911)
RE/MAX Hallmark Realty Ltd.
Upper Level - 16 Arkley Crescent
Toronto, Ontario
Welcome to Upper Level of 16 Arkley Crescent, Main Floor Unit. This beautifully renovated bungalow is ideally located just minutes from Toronto Pearson Airport and offers a comfortable and stylish living space perfect for professionals or families. The main floor unit features approximately 1,200 square feet of bright and modern interior living, designed with both functionality and elegance in mind.The home features a spacious chefs kitchen equipped with quartz countertops, brand-new stainless steel appliances, custom-built cabinetry, and a custom built-in hood. The engineered hardwood floors add warmth and continuity throughout the space. The open-concept layout flows seamlessly into a generous dining room and an elegant living room filled with natural light, making it ideal for both daily living and entertaining.The main floor includes three well-appointed bedrooms and a fully updated four-piece bathroom, with modern finishes and thoughtful design. Pot lights throughout the home provide a bright and welcoming ambiance. Tenants will have shared access to the beautifully maintained backyard, a great space for outdoor enjoyment and casual gatherings. Two parking sppot are included with the rental. A portion of utilities are not included. There is also the option to rent the entire house, including the fully finished lower-level suite, for those seeking additional space or multi-generational living arrangements. Property is conveniently located close to major highways, public transportation, schools, parks, and all essential amenities.Be the first to enjoy this freshly renovated main floor unit. This is a unique opportunity to live in a highly desirable neighbourhood in a home that offers both quality and comfort. (id:59911)
RE/MAX Hallmark Realty Ltd.
321 Inspire Boulevard
Brampton, Ontario
The Bright Side community . Beautiful 3 Bedroom , 3.5 Bathroom sun filled townhome. Enjoy a huge deck off family room, great for entertaining and living. Double car garage and 2 parking on driveway. Beautiful wood Flooring throughout mail level. Brand new home, never lived in. Close to all amenities. Appliances to be installed. Fridge , stove , Dishwasher and Washer/Dryer. (id:59911)
Intercity Realty Inc.
21 Veteran's Way
Orangeville, Ontario
Charm, Convenience & Serenity. Nestled in Orangeville's sought-after west end, this cozy, updated bungalow on a rare half acre lot backs onto a lush forest and will have you wondering how you ever lived anywhere else. Inside, the main floor is a showstopper, featuring unique beamed ceilings, rich wood flooring, and an open-concept layout that seamlessly blends the sitting area, dining room, and custom kitchen. Large windows flood the space with natural light and offer a picturesque view of the beautifully landscaped front yard. The foodie in your family will adore this kitchen, showcasing elegant quartz countertops, an undermount sink, stainless steel built in appliances, soft close white cabinetry, a full pantry closet, and seating at the counter, providing a perfect space for meal prep, homework and evening catch ups. Down the hallway you'll find a stylishly updated bathroom and 3 bedrooms including the primary suite offering a spacious retreat, with 2 large windows looking out to nature, a wall of built in closet space and beautiful crown moulding. The spacious finished basement offers incredible bonus space, ideal for movie nights, a home office and a kids play area. You'll also love the stunning 5-piece bathroom on this level, featuring modern tilework, a double vanity, and convenient stackable laundry. Thoughtfully designed storage nooks throughout the entire home ensure everything has its place, keeping your home organized and clutter-free. Live steps from Orangeville amenities, without sacrificing the peace and privacy of nature. Welcome home. (id:59911)
Exp Realty
24 Delmonico Road
Brampton, Ontario
This rare executive residence in the prestigious Vales of Castlemore offers over 3,300 sq. ft with 4 spacious bedrooms and 3 full bathrooms on the second level. Nestled on a quiet, upscale street, the home features a grand main floor with 9-ft ceilings, gleaming hardwood floors, and a seamless open-concept layout perfect for entertaining. The den includes custom built book shelves and a stunning two-sided gas fireplace shared with the family room. The chef-inspired kitchen is equipped with high-end stainless steel appliances, gas stove, built-in oven/microwave, a high-efficiency chimney, custom cabinetry with a wine rack, and pantry for extra storage. The luxurious primary suite boasts a 5-piece spa-like ensuite with a two-sided fireplace and sitting area .A second bedroom has access to its own 4-piece bath, while the remaining bedrooms share another well-appointed Jack and Jill bathroom. Enjoy serene outdoor views, a wooden deck with gazebo, and an aggregated/exposed concrete driveway with 4-car parking. Additional features include a double door entry, iron picket staircase, and proximity to top-rated schools, parks, shopping, and all amenities. Live in one of Brampton's most sought-after family-friendly communities! (id:59911)
RE/MAX Excellence Real Estate
6 - 2272 Mowat Avenue
Oakville, Ontario
Lovely 3 bedroom 2 bath condo townhome located in a private enclave of townhomes in sought-after River Oaks. The Eat In Kitchen is Bright and Spacious With Granite Countertops and Stainless Steel Appliances. The open concept living and dining area is light filled. A 2-pce bathroom is located off the main hallway. A large master bedroom with a wall of closets, two more good size bedrooms along with a 5 piece bath make this a perfect family home. The lower level is a great spot for both adults & kids! The family room offers a brick fireplace and a walkout to both the yard and the front of the house. The Laundry area is on this level. The single car garage Includes an EV charger. The windows, roof & doors are covered by the condo fee. Landscaping for the front, back, side yards & irrigation system. Steps to walking trails, close to the River Oaks Recreation Centre, close to top notch schools, parks, shopping & easy highway access (id:59911)
RE/MAX Aboutowne Realty Corp.
4788 Thomas Alton Boulevard
Burlington, Ontario
Welcome to this stunning 4+2 bedroom, 5-washroom detached home located in the heart of the prestigious Alton Village community. Situated on a premium corner lot, this beautifully renovated residence offers close to 3000 sq ft of luxurious living space above grade, complemented by an additional 2-bedroom, 1-washroom finished basement apartment with a separate entranceperfect for rental income or multigenerational living. As you step inside, you're greeted by soaring 9-foot ceilings and a bright, open-concept layout designed for modern comfort and style. The spacious main floor features elegant finishes with hardwood through out, with large principal rooms ideal for entertaining or relaxing with family. The gourmet kitchen boasts quality cabinetry, stainless steel appliances, and ample counter space, opening into a cozy family room filled with natural light. Upstairs, you'll find four generously sized bedrooms, and 3 full washrooms, offering ultimate privacy and convenience. The professionally finished basement apartment includes a full kitchen, huge living area, two bedrooms, and a modern bathroomready for immediate rental or extended family use. Outside, enjoy the curb appeal of a well-maintained, fully landscaped yard with a private driveway and an attached 2-car garage and 4 driveway parking. Recent improvements include Roof (2022) and Windows (2022). Located just minutes from top-rated schools, parks, shopping centres, grocery stores, restaurants, and major highways, this home offers the perfect blend of luxury, functionality, and unbeatable location. Dont miss the opportunity to own this exceptional property in one of Burlingtons most sought-after neighborhoods. Book your private showing today! (id:59911)
Save Max Gold Estate Realty
48 Traverston Court
Brampton, Ontario
Stunningly renovated from top to bottom, this detached home offers an unparalleled blend of luxury and modern design. Featuring 3 spacious bedrooms upstairs and a finished 2-bedroom basement with a separate entrance, this property is perfect for families or investors. The home boasts a contemporary two-tone kitchen with a sleek center island and stainless steel appliances. New flooring runs throughout, enhancing the open-concept layout. Four beautifully updated washrooms add to the home's elegance. Almost all windows have been replaced, along with new doors, a new roof, a new furnace, and a new AC for ultimate comfort. A brand-new hot water tank ensures efficiency. The basement is completely renovated, featuring large windows that bring in plenty of natural light, creating a bright and inviting space. With its separate entrance, it serves as an excellent rental opportunity or an in-law suite. This home is move-in ready, offering modern upgrades and breathtaking finishes in every corner. Don't miss out on this exceptional opportunity! (id:59911)
RE/MAX Excellence Real Estate
1907 - 17 Knightsbridge Road
Brampton, Ontario
Welcome to this stunning, two-bedroom condo, maintenance fees cover all utilities, including heat, water, hydro, central air conditioning , cable TV, Rogers Internet and boasting an incredible view from its spacious balcony. The open-concept L-shaped living/dining room creates a seamless and versatile space for relaxation and entertaining. Bedrooms are generously sized and feature laminate flooring, filling the rooms with natural light and creating a warm and inviting atmosphere. For your storage needs, the condo includes a generous ensuite storage/locker, ensuring everything stays organized and accessible. The condo also includes access to a laundry facility within the building, along with a pool for your enjoyment. A single underground parking spot is included. Conveniently located close to highways, shopping malls, and schools, this condo is perfect for those looking for comfort and convenience in a prime location! Some of the photos are virtually staged . (id:59911)
RE/MAX Excellence Real Estate
2603 - 4099 Brickstone Mews
Mississauga, Ontario
CORNER UNIT! Bright south-west sun-filled exposure, views of Lake Ontario, Niagara Escarpment, enjoy both the sunrise and sunset! Large 2 beds/2 full baths + DEN. Stand-up shower. Updated modern flooring, high baseboards, neutral paint & décor, lighting, stainless steel appliances, backsplash, granite counters, commercial sink, 9 ft breakfast bar. Open concept plan, 9 ft ceilings, floor to ceiling windows & sheers. 986 SqFt (builders plans, Birch Model) including large19x5 ft covered balcony with raised composite tiles, sweeping views and overlooking the landscaped gardens. In-suite laundry. Two central furnace/AC units for zoned comfort. Parkside Village Luxury Building & 50,000 SqFt of Amenities, pool, hottub, sauna, gym, yoga, billiards, games room, kids room, movie theatre, library, extensive in/outdoor recreation, rooftop gardens, BBQ, party rooms, lounges, wine cellar, internet lounge, onsite property management, 24hr concierge, ground floor Starbucks & restaurants. Prime Square One location. Walk to GO Transit, Sheridan College, Schools, Parks, amenities galore! Handy underground parking spot, storage locker & bike storage all next to the elevator for easy access. Pride of ownership! Smoke-free, pet-free, spotless home! Move-in ready! (id:59911)
Right At Home Realty
32 Cedarcrest Drive
Toronto, Ontario
Come See This Stunning 4 Bedroom Property On A 185-Foot Deep Lot On A Private Cul-De-Sac. Featuring An Open Concept Layout Perfect For Entertaining. The Backyard Oasis Includes A Very Private Fibreglass Saltwater Pool, Hot Tub And Gazebo, Ready To Enjoy On Summer Days. Well Thought Out Custom Kitchen With Built-In Pantry And Upgraded Appliances. Hardwood Floors Throughout. Cozy Up Next To Your Fireplaces On Chilly Nights. You Don't Want To Miss Out On This Beauty! (id:59911)
Century 21 Regal Realty Inc.
90 Broad Way
King, Ontario
Welcome to a truly unmatched residence in the heart of Nobletons elite Via Moto community a 4+1 bedroom, 5-bath luxury estate set on a grand 65 ft wide premium corner lot. Boasting approx. 4,200 sq. ft. above ground and over $200,000 in high-end upgrades, this home defines sophisticated comfort. At the heart of the home lies a designer chefs kitchen featuring top-of-the-line built-in Thermador appliances, quartz counters, and custom cabinetry a statement in both function and elegance. The main floor impresses with soaring 10 ft ceilings, a dramatic curved staircase with iron spindles, and seamless flow through separate living, dining, and family areas, all bathed in natural light. A thoughtfully designed bonus room offers endless possibilities home office, kids' zone, or private retreat. Downstairs, the basement boasts rare 9 ft ceilings, ready to elevate your future vision. With a double car garage, striking curb appeal, and timeless interior finishes, this is more than a home its a masterpiece made for those who expect nothing but the best. Only 2 years old property still under Tarion Warranty. (id:59911)
Meta Realty Inc.




