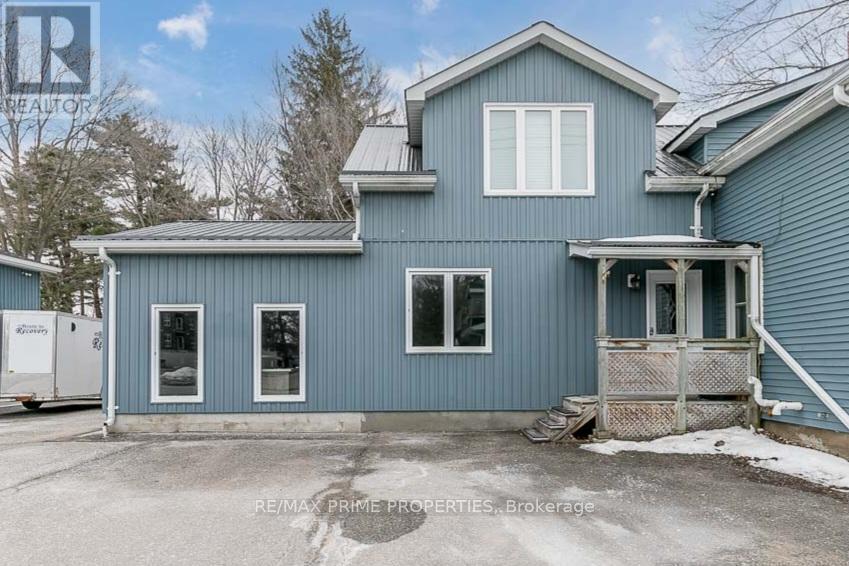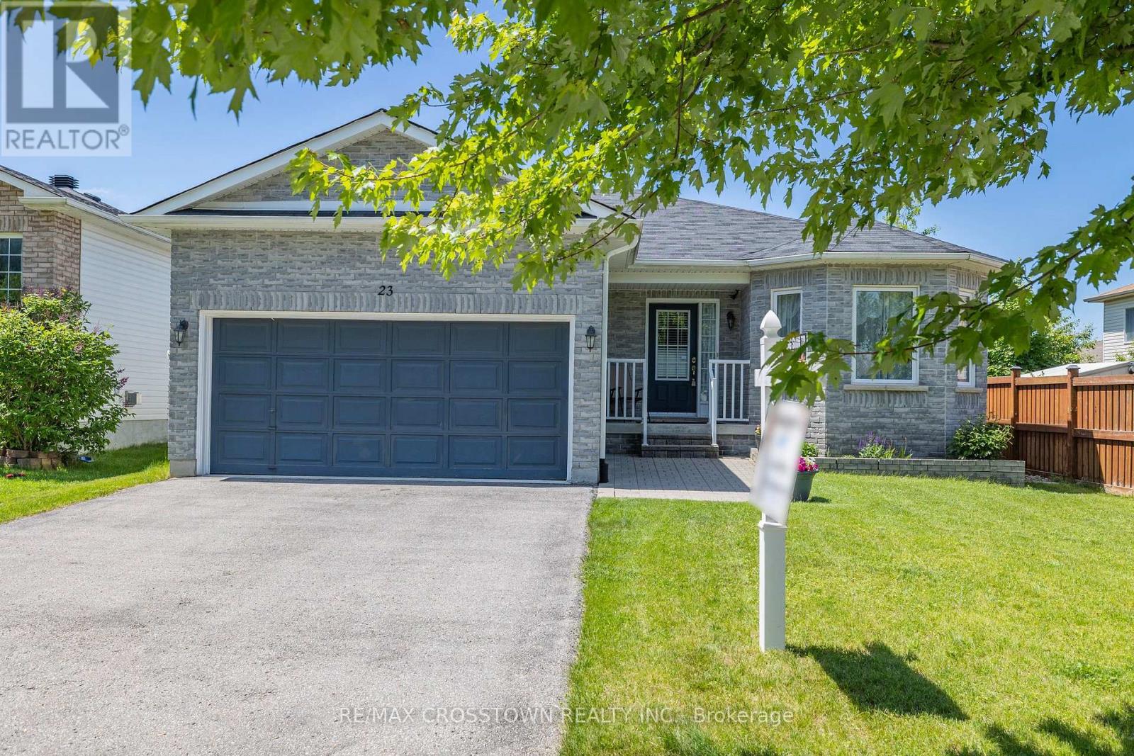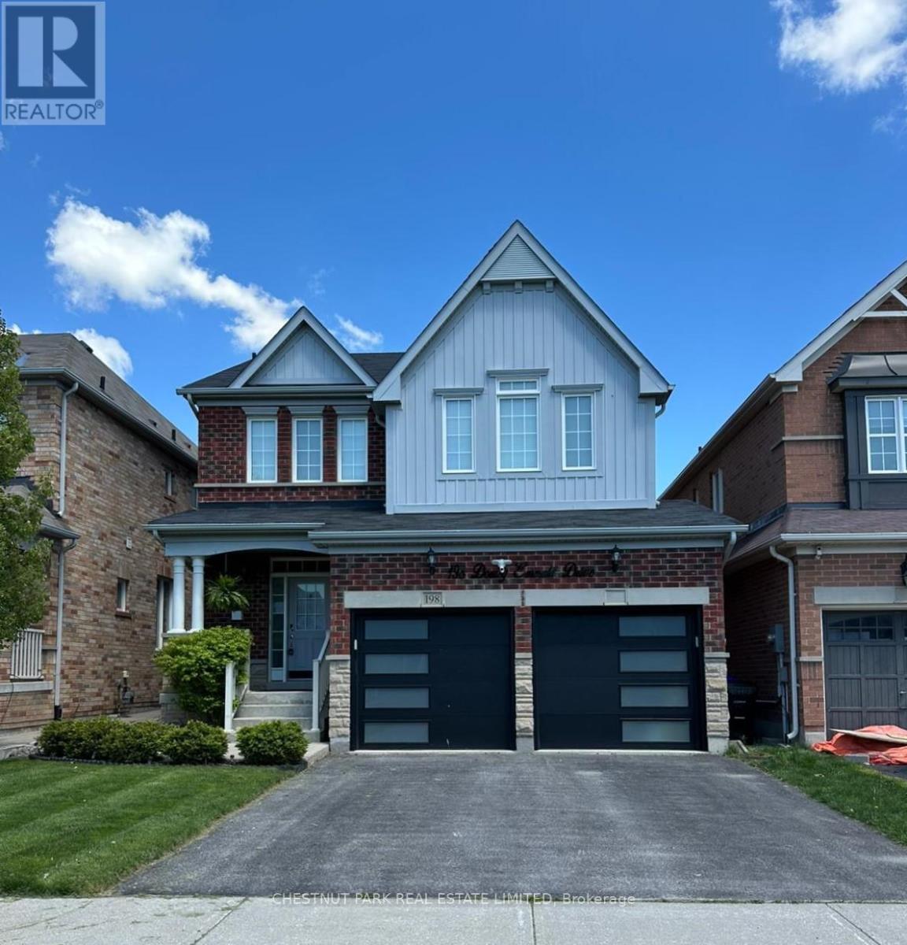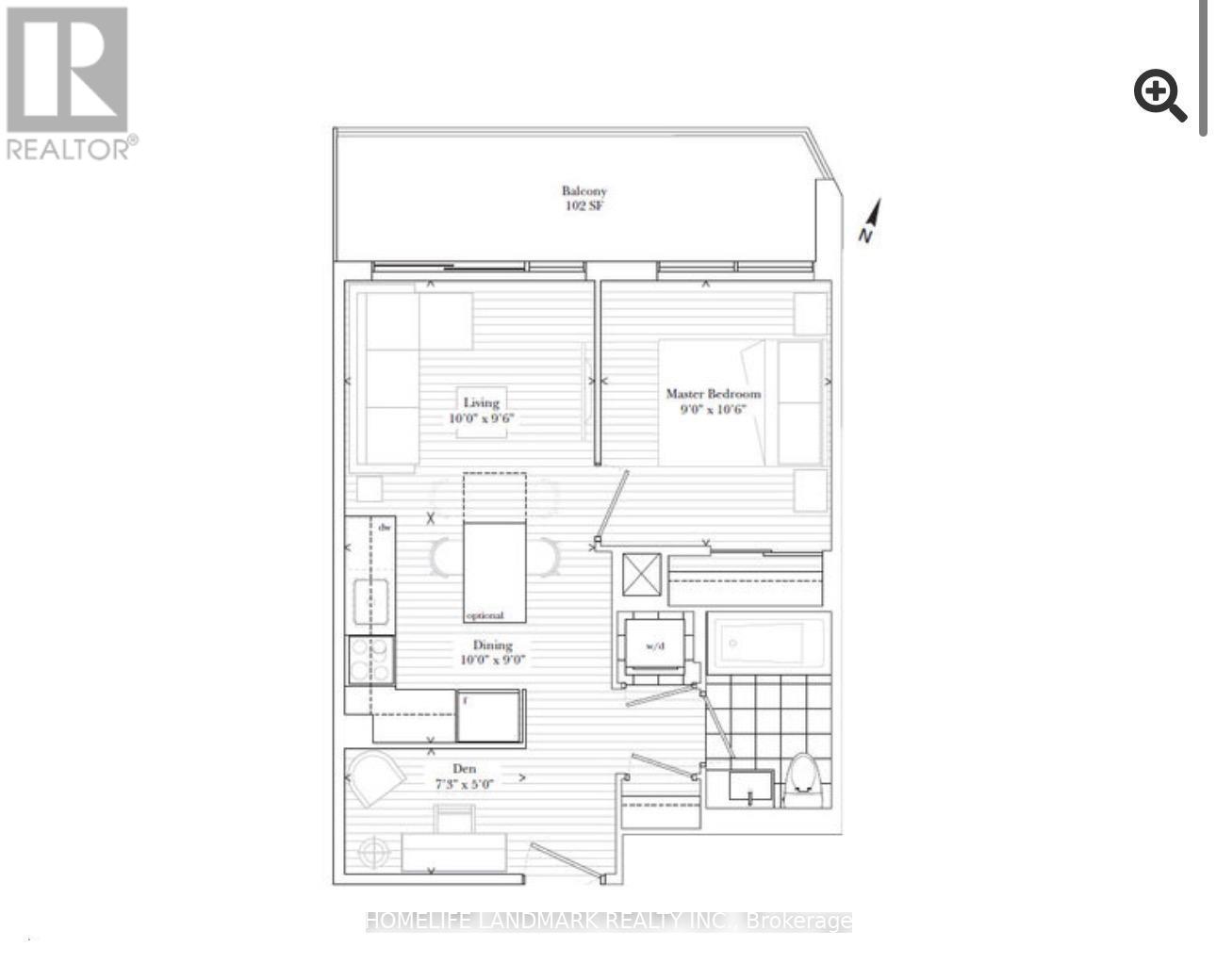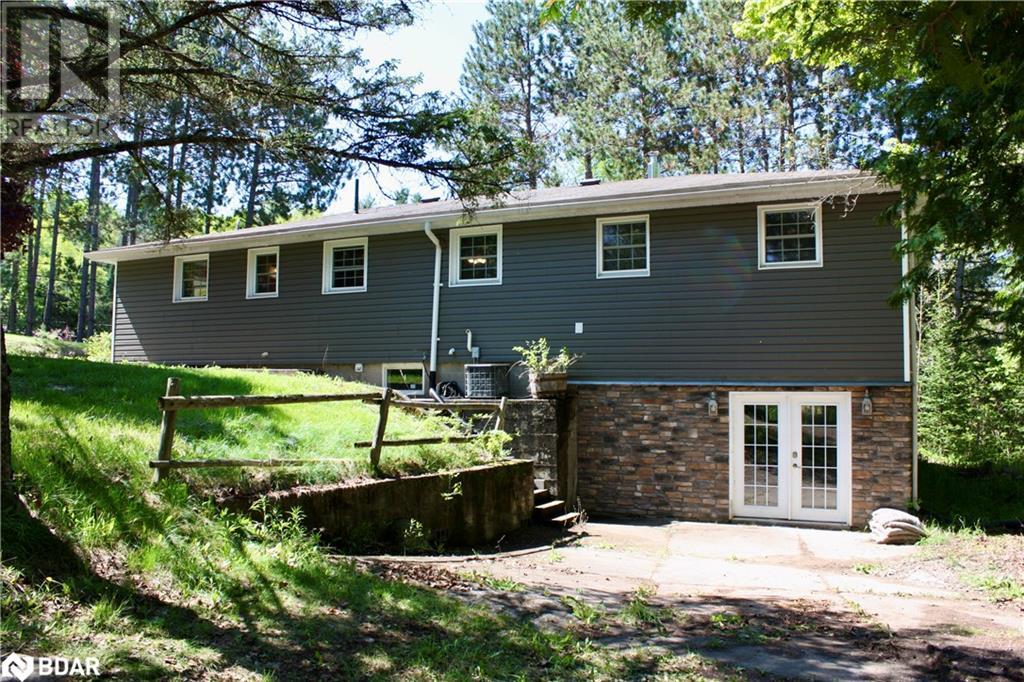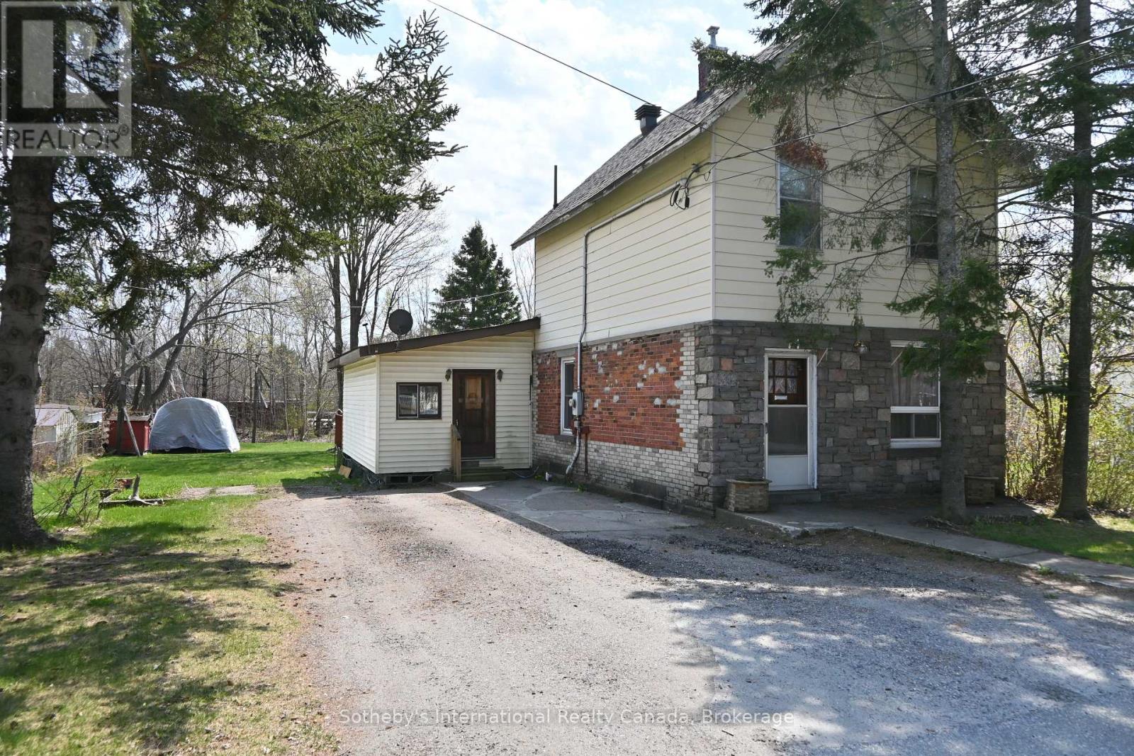Back - 1 O'connor Drive
Georgina, Ontario
Looking For A Quiet Workspace In Jackson Point, Ontario? Look No Further Than This Charming Listing! With 620 Square Feet Of Space, This Office Features Two Private Offices and Storage, Plus A Reception Area For Welcoming Clients And Guests. The Offices Are Perfect For Professionals Who Need A Quiet, Distraction-Free Environment To Get Work Done. Each Office Is Spacious And Well-Lit, Providing Ample Room For A Desk, Chair, And Other Office Essentials. Located In The Heart Of Jackson Point, This Office Is Close To All The Amenities You Need, Including Restaurants, Shops, And More. The Reception Area Is Warm And Inviting, With Comfortable Seating And Plenty Of Natural Light. Whether You're Meeting With Clients Or Just Need A Place To Take A Break, This Space Is Sure To Please. (id:59911)
RE/MAX Prime Properties
23 Stonemount Crescent
Essa, Ontario
WELCOME TO THIS LOVELY 3 BEDROOMS 3 BATH BUNGALOW WITH A FULLY FENCED YARD AND PARTIALLY FINISHED BASEMENT. FROM THE OUTSIDE IT IS OBVIOUS THAT THIS HOME IS VERY WELL LOOKED AFTER. SPACIOUS FRONT ENTRY LEADS TO A BRIGHT LIVING ROOM WITH BAY WINDOWS. EAT IN KITCHEN WITH CENTRE ISLAND AND A WALKOUT TO THE BACK YARD AND PATIO. 3 GOOD SIZE BEDROOMS, THE PRIMARY FEATURES A 3 PC ENSUITE. BASEMENT HAS A LARGE REC ROOM PERFECT FOR ENTERTAINING, LAMINATE FLOORS AND A 2 PC BATH. THE LAUNDRY ROOM ALSO LEADS TO THE UNFINISHED PORTION WHICH CAN BE USED FOR STORAGE OR FINISHED FOR ADDITIONAL LIVING SPACE. THIS IS A SMOKE FREE, PET FREE HOME. MOVE IN READY. UPDATES INCLUDE: NEW PATIO DOOR, MOST WINDOWS HAVE BEEN DONE, NEW ROOF (2025) NEW FURNACE (2025) (id:59911)
RE/MAX Crosstown Realty Inc.
198 Downy Emerald Drive
Bradford West Gwillimbury, Ontario
Beautiful family home with over 2,500 square feet of living space built by Great Gulf in a fantastic neighbourhood! This home has been immaculately kept and shows pride of ownership. Hardwood floors and pot lights throughout, main floor laundry, main floor bath, and natural light everywhere! The chef in the family will love the new (2023) eat-in gourmet kitchen featuring breakfast peninsula, and stainless steel appliances including gas stove. From the kitchen you can walk out to the large, fenced backyard oasis which is great for entertaining with stone patio, new gazebo, and garden shed. The living room is anchored by a stone-wall gas fireplace and seamlessly flows to the dining area. Upstairs are 4 spacious bedrooms and a full bath. The generous sized primary bedroom can accommodate all of your furniture and flows to the luxurious spa-inspired ensuite bath. The lower level is a family haven a large recreation room with a wet bar and as well as a 5th bedroom or office space, and a 3pc bath. Two car garage with new doors (2023) and double private drive makes parking an ease. Enjoy the many nearby conveniences and amenities, combined with the serene natural surroundings. Close to Henderson Memorial Park, Scanlon Creek Conservation Area, Silver Lakes Golf & Country Club, Holland Marsh, The Village Inn, BWG Leisure Centre, schools, shopping, restaurants, public transit, major highways, and so much more. (id:59911)
Chestnut Park Real Estate Limited
1477 Danforth Road
Toronto, Ontario
A Great Opportunity For Renovators, Investors, Or First Time Buyers! This Detached Bungalow Is Just Minutes From Scarborough General Hospital, Transit (Future Scarborough Subway Extension), Schools, And Shopping. The Main Floor Offers 3 Bedrooms, 1 Bath And A Combined Living/Dining Space. The Side Entrance Leads To A Separate 2 Bedroom Basement Apartment - Perfect For Rental Income Or Multi-Generational Living. The Upper Level Is Currently Tenanted By A Long Term Tenant. This Home Requires Some TLC, Making It A Perfect Choice For Buyers Looking To Personalize And Add Value. A Solid Investment In A Convenient, High-Demand Location! This Property Is Being Sold As-Is, Where-Is, With No Representations Or Warranties. (id:59911)
Right At Home Realty
1815 - 5 Massey Square
Toronto, Ontario
Bright And Spacious 3 Bedroom, 2 Washroom Condo Unit Has Private Balcony With Breathtaking Sunsets And City Views. New Laminate flooring Throughout (2023), Freshly Painted (2023), New Shower Enclosures (2023). 5-Minute Walk To Victoria Park Subway Station. Steps to Crescent Town Elementary School. Walk Distance to Oakridge Community Recreation Centre, Public Library (Dawes Road Branch). Short Drive To The Lively Danforths Many shops and Restaurants. Enjoy Nature At Nearby Taylor Creek Park, Dentonia Park, Taylor Creek Trail, Taylor-Massey Crk, and More. Wonderful Building Amenities Including Gym, Indoor Swimming Pool, Squash Courts, Sauna And 24-Hr security. Maintenance Fees Include All Utilities (Heat, Hydro & Water) For Your Convenience. (id:59911)
Dream Home Realty Inc.
1009 - 56 Forest Manor Road W
Toronto, Ontario
Spectacular Location! Only Steps To Subway & Fairview Mall, This 1+1 Condo Offers Functional Layout, 9Ft High Ceiling, Over 100Sqft Balcony W/Unobstructed View, Laminate Flooring Throughout, Custom Window Roller Shades, Modern Kitchen Comes With Top-Of-The-Line Appliances, Upgrade Moveable Island, Easy Access To Dvp & 401, Great Amenities Include 24 Hour Concierge, Gym, Sauna, Steam Room, Party Room, Plunge Pool And Outdoor Patio. (id:59911)
Homelife Landmark Realty Inc.
45 Summerhill Gardens
Toronto, Ontario
Welcome to 45 Summerhill Gardens, a blend of classic character with modern convenience. This charming freehold "End of Row" townhouse is nested on one of the most desired streets in Summerhill and offers a great opportunity to live in a much beloved Toronto neighbourhood unlike any other. A turn key move in condition home with a 2024 renovation carefully tailored by Glenn Dixon Design, includes : new engineered hard wood floors, a completely re-imagined 2nd floor bathroom and a professionally finished lower level allowing a comfortable nearly 7 foot ceiling height with a walk out. Over 1200 square feet of living space with an incredible flow of abundant natural light and an open concept main level with a walk out to the lush, low maintenance garden, perfect for additional summer sitting and entertaining. This gem has a rare private driveway as well as an ultra wide 44 foot frontage, full of potential & interesting possibilities. Steps to TTC & the hustle bustle of vibrant Yonge St. With restaurants, coffee shops, flagship LCBO, boutiques, parks & schools and access to the ravine. Live your best Summerhill lifestyle and enjoy this timeless home for many years to come. (id:59911)
Chestnut Park Real Estate Limited
1401 - 50 Lombard Street
Toronto, Ontario
This unit offers 940 sq ft of living space, providing a generous layout that is rare in todays market. It offers spacious & bright living areas, ample storage, thoughtful design that makes it easy to feel at home. The Indigo is a low-density building with only 104 suites creating a warm and welcoming environment & puts you in the heart of some of Toronto's best dining, shopping, and entertainment right at your doorstep. Just steps away from the St. Lawrence Market, Eaton Centre & Financial District, Theatres, Restaurants & Nightlife. It is also conveniently located near George Brown College, Toronto Metropolitan University (TMU), and the University of Toronto (UofT). The Indigo was built with unique features that set it apart: High-speed elevators with a backup generator, Secure package storage with email notifications & Boutique concierge service. One of the advantages of living here is that maintenance fees include key services that many new buildings charge separately for: 24/7 Onsite Concierge & Security, Heating and Cooling Costs as well as Water are Included. Enjoy the benefit of an on-site Property Manager, ensuring maintenance requests and repairs are handled efficiently. Easy Access to Transit & Commuting Options: Subway & Streetcars - steps from Queen and King stations. Union Station - GO Train and VIA Rail for commuters. Easy highway access to the Gardiner Expressway & DVP. Residents enjoy a rooftop terrace with breathtaking skyline views, a well-equipped fitness center, a 2 floor party room, and guest suite all designed to enhance your lifestyle. Close Proximity to Green Spaces & Outdoor Living such as St. James Park & Berczy Park Whether you're a young professional, student, or someone looking for a boutique-style residence in downtown Toronto, The Indigo Private Residences provide the perfect balance of comfort, convenience, and community. (id:59911)
Chestnut Park Real Estate Limited
22 Robert Drive
Faraday, Ontario
Welcome to this bright, spacious 3+1 bedroom home. The home is modern, updated and awaiting a family or couple to begin their next chapter. The kitchen is sleek and designed for function and ease. The dining area is perfect for large family functions or friends over for dinner. As you move through this flowing home you will find a large master bedroom, 2 well sized bedrooms and a family friendly main bath. In the lower level there is an additional bedroom and 3 pc bath. An oversized family room is perfect for those cozy family night gatherings. A converted garage provides a recreation room with plenty of space to hang out, yep the pool table is included! With nearly 2 acres of land there is plenty of room for the family to play, grow gardens, or house your toys. There is a trail system just minutes from your front door. Conveniently located off Hwy 62S you can be in Bancroft in minutes or Belleville/Hwy 401 in as little as an hour. (id:59911)
Royal Heritage Realty Ltd. Brokerage
74 Cascade Street
Parry Sound, Ontario
Set on a flat lot with plenty of parking space sits this classic family home with 4 bedrooms and large living & kitchen areas. This home has had some updates over the years, including major systems (natural gas furnace & fireplace, air conditioner), but would benefit from a good renovation. Located a short walk to Parry Sound High School, the Fitness Trail and the Salt Docks on Georgian Bay. (id:59911)
Sotheby's International Realty Canada
114 Springvalley Crescent
Hamilton, Ontario
Luxury 2 storey Townhouse is situated in a desirable West Mountain neighborhood. High ceilings, no carpets, no condo fee. The open concept design of this 3 bedroom home is impressive from the beautiful kitchen to the spacious great room. The eat in kitchen with gas stove, microwave, stainless steel appliances, center island, large pantry, and luscious white soft close cabinets is what you want. The 2nd floor primary bedroom is large with features like a walk-in closet plus a second close and ensuite with walk-in shower . There are 2 more bedrooms, both are similar with walk-in-closets. A lot of storage space and parking for 3 cars. Easy access to Lincoln Alexander Parkway and Highway 403. Don't delay - make it yours today. (id:59911)
Trilliumwest Real Estate Brokerage
165 & 169 Park Row S
Hamilton, Ontario
The Investments Group is pleased to offer a rare opportunity to acquire a 21-unit multifamily asset in Hamilton’s Delta neighborhood. This property combines strong cash flow with significant value-add potential. Qualified investors can take advantage of a direct-to-CMHC financing option, allowing them to secure low-cost debt and maximize long-term returns. A zoning assessment confirms the feasibility of adding one or two additional one-bedroom units, further enhancing revenue potential. Recent renovations and proactive maintenance minimize immediate capital expenditures while providing a clear path for future growth. With strong fundamentals, scalable upside, and long-term stability, this is an institutional-quality investment opportunity. Additional information and detailed financials available upon request. (id:59911)
Royal LePage Burloak Real Estate Services
