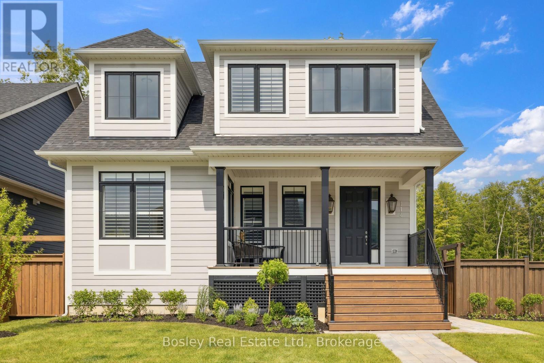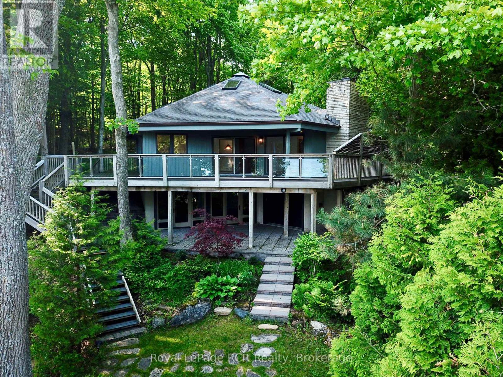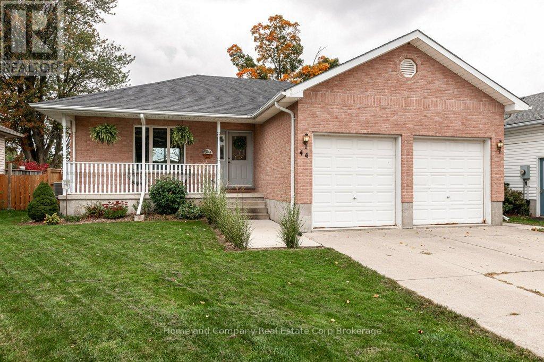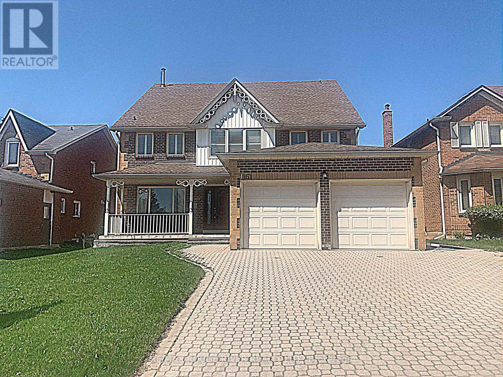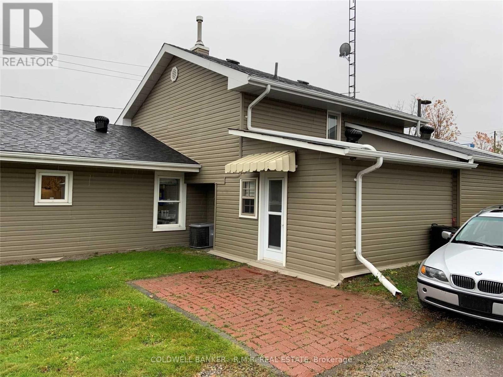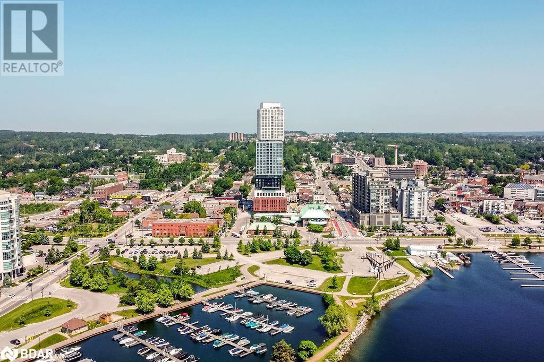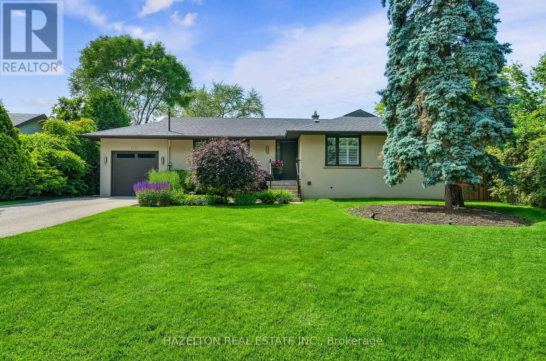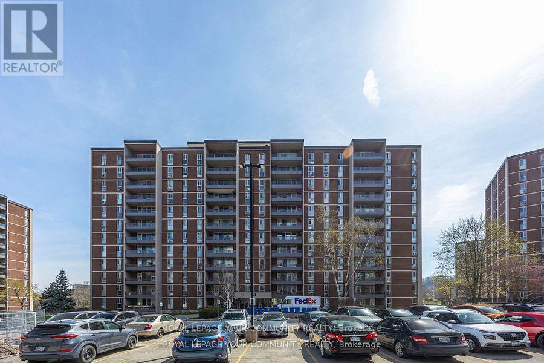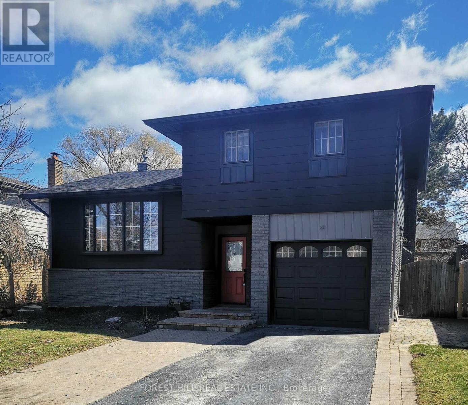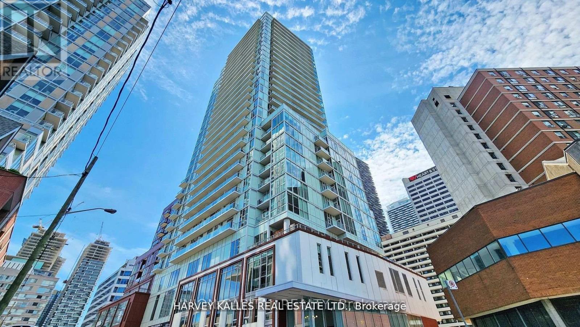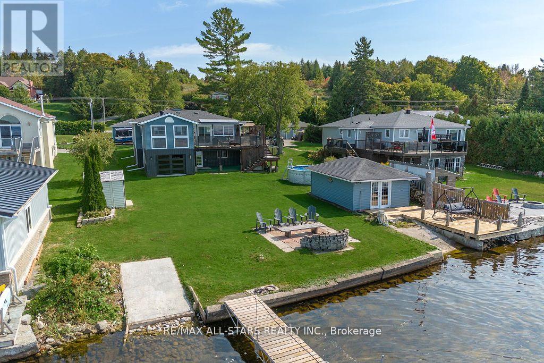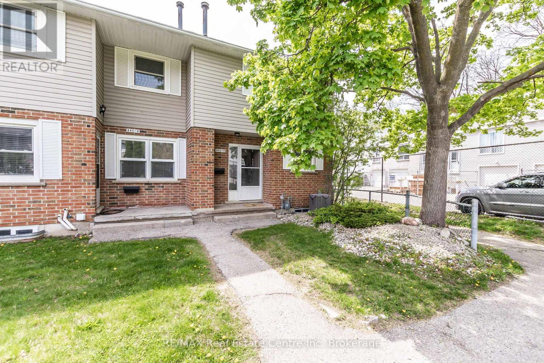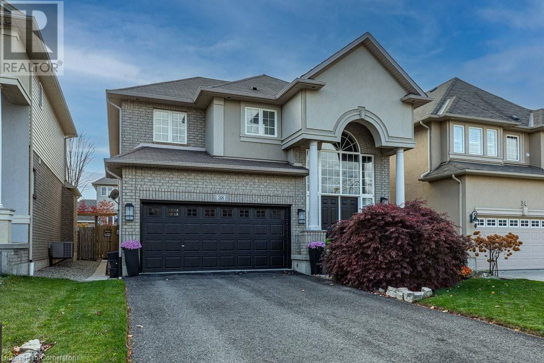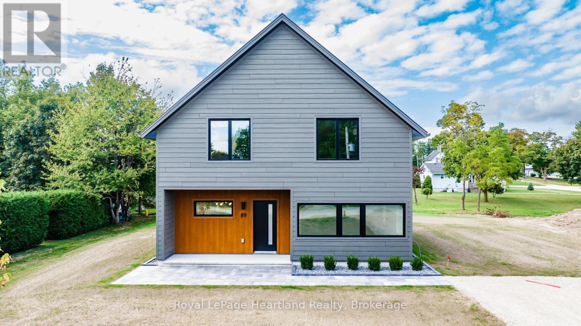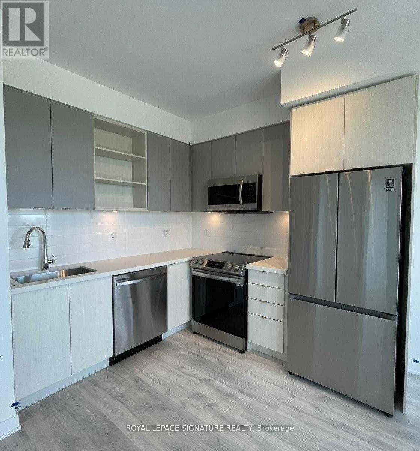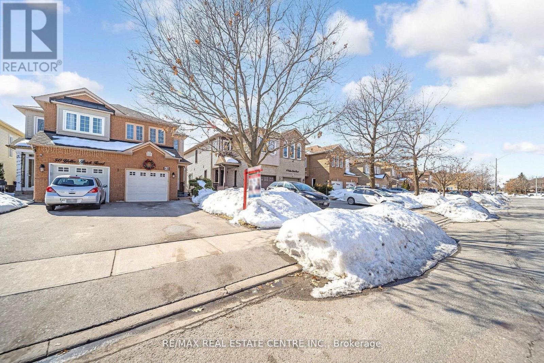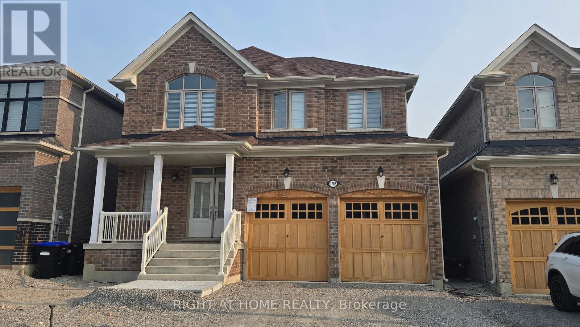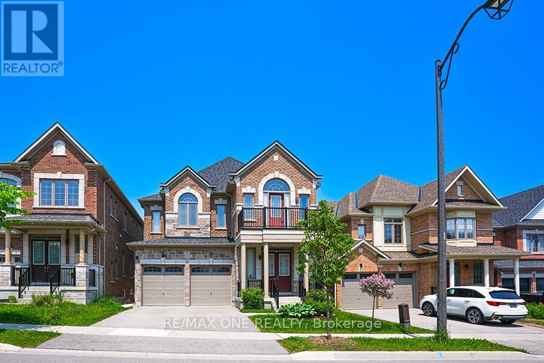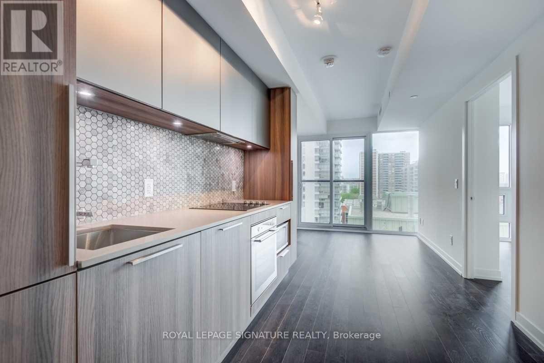2271 Watts Road
Dysart Et Al, Ontario
Welcome to lakeside living on one of Haliburton's most desirable lakes. This fully furnished, move-in-ready 3-bedroom cottage sits on beautiful Little Kennisis Lake, surrounded by the Haliburton Forest and just south of the untouched wilderness of Algonquin Park. It offers the perfect mix of comfort, privacy, and year-round enjoyment. Lovingly maintained and thoughtfully used as both a family cottage and a wellness retreat, the space is warm, bright, and inviting. Inside, the open-concept layout is ideal for gathering, with large windows showcasing stunning views of the water. The custom kitchen features quality appliances, sleek counters, and smart cabinetry that makes entertaining easy and enjoyable. A fully renovated bathroom and tasteful finishes throughout give the home a fresh, modern feel while keeping its classic cottage charm. Step outside to a large wraparound deck with glass railings, perfect for outdoor meals, morning coffee, or sunset cocktails. The terraced, landscaped lot leads gently to the shoreline, where granite steps bring you to a clean, deep lakefront with a custom dock and a lakeside firepit ideal for summer nights under the stars. A detached, custom-built studio adds incredible flexibility. Whether you need a home office, art space, yoga studio, or private games room for guests or teens, this bonus space delivers. Just minutes from the Kennisis Lake Marina, you'll have easy access to pickleball courts, live music, and seasonal community events. Whether you're looking for a peaceful escape, a family-friendly getaway, or a turnkey rental opportunity, this rare Little Kennisis Lake offering is ready for you to enjoy this summer and beyond! (id:59911)
Century 21 Granite Realty Group Inc.
1071 2nd Avenue E
Owen Sound, Ontario
Retail Commercial Space in the heart of Owen Sound. Unlock the potential of this prime downtown location. Versatile 32'x16' commercial space offers perfect setting for your retail business, office, or other creative venture. High-Visibility area to help your business thrive. All Inclusive Rent + HST monthly. Tenant pays tenant insurance, wifi, and for signage. (id:59911)
RE/MAX Grey Bruce Realty Inc.
44 Orchard Drive
Mono, Ontario
Welcome to This Executive 6 + 1 bedroom, 5 bath home with 9ft ceiling. Open to above family room. Stunning curb appeal leading to backyard with stone steps and walk out basement. Open to above Family room. Primary room has fireplace. Main floor Study/Bedroom with beautiful back garden view leading to CONSERVATION. Primary bedroom has fireplace. Professionally finished Basement with Nanny Suite. W/O to over 1/2 an acre Piece of land. backing to Conservation. Gourmet kitchen With B/I appliances And W/O to Covered Loggia. OVERSIZED triple garage. Approx. 1800 sq. Ft. Of Basement with open concept, 1 Bed, lots of closets, Fireplace etc.3 Fireplaces in house & Attention to every detail. Don't miss out on this beauty with Tranquility! Taxes and measurements to be verified by buyer and their agents. Listing brokerage or buyer doesn't warrant retrofit status of the basement (id:59911)
Homelife Superstars Real Estate Limited
143a Highway 612
Seguin, Ontario
A stunning 4 bedroom, 3 bathroom open concept beautifully renovated home on 42 acres of great privacy. Located in Seguin township on a municipal maintained road & just a short distance off the highway for simple access to get to work & schools. Expansive, breath-taking views of Lake Joseph from your deck/yard. Open concept & tastefully decorated w/plenty of natural light. Kitchen features an island, backsplash & walk out to deck. Slate/tile flooring, vaulted ceilings, forced air propane, certified fireplace, pot lights, ceiling fans, UV water filtration system & in floor heating in entrance. Primary bedroom w/ensuite. Basement w/walk out, 2 bedrooms, living area, bar area, laundry & bathroom. Great for rental income potential. Many upgrades in the last few years include upgraded thermostat, Hunter fan in primary bedroom & living room, basement pellet stove, renovated laundry room, upgraded electrical throughout, ceramic flooring, pressure tank, fire pit area, hot tub w/ deck & gazebo, above ground pool w/ solar heating, 50x60 foot cleared area for beautiful lake views, new well pump & new septic pump. Outside features flagstone walkway, landscaped yard w/ hot tub overlooking the lake, open space for kids to play & plenty of parking. Enjoy listening to the wonders of mother nature & cool breeze on a hot summers day on your outdoor hammock. Double attached garage/workshop. A large property to explore and make trails. Close to many lakes in the area and to Mactier for amenities or just a short drive to Parry Sound or Muskoka for shopping, schools, theatre of the arts & much more. All season activities nearby for hiking, snowmobiling, ATVing, boating, swimming. Click on the media arrow for winter & summer photos, video, virtual tour & 3D imaging. (id:59911)
RE/MAX Parry Sound Muskoka Realty Ltd
114 Courtland Street
Blue Mountains, Ontario
Welcome to this rarely offered Aberdeen model, perfectly positioned on a premium lot in the sought-after community of Windfall. With only one neighbour and expansive views of Blue Mountain from the oversized front porch, plus peaceful vistas of the Sugar Forest and trail system behind, this property offers the rare blend of privacy, beauty, and convenience. Inside, the home features a thoughtfully designed layout with a main-floor primary suite, complete with double closets and a spa-like ensuite showcasing double sinks and a glass shower. The soaring, vaulted ceilings in the great room highlight a stunning gas fireplace and oversized windows, framing picture-perfect views and flooding the space with natural light.The chefs kitchen is both functional and stylish, offering a gas stove, built-in microwave, abundant cabinetry. The adjoining dining area is spacious enough to host family and friends with the glowing lights of Blue Mountain as your evening backdrop just steps across the street.The fully finished lower level provides a versatile space for a cozy family room, games area, gym, home office, or an additional bedroom, plus a full bathroom, and ample storage room. As a Windfall resident, you'll enjoy access to year-round amenities including a heated outdoor pool, hot tub, sauna, gym, and the community "Shed" for social gatherings.This is more than a home it's a lifestyle. Premium location, breathtaking views, and impeccable design make this property a true Blue Mountain gem. (id:59911)
Bosley Real Estate Ltd.
15 Georgian Drive
Northern Bruce Peninsula, Ontario
Architecturally UNIQUE, custom 4-SEASON WATERFRONT PROPERTY in EXCLUSIVE JACKSON COVE on Georgian Bay. This HEXAGON-INSPIRED Contemporary Design offers 4 bedrooms, 3 bathrooms, OPEN-CONCEPT LIVING SPACE featuring a CUSTOM VAULTED WOOD CEILING with skylights and simply stunning TIMBER FRAME structure. Natural Stone fireplace in full view of living room, dining room & kitchen areas. Updated MODERN KITCHEN with granite counters, breakfast bar & water views. MASTER with ENSUITE and WALKOUT to private patio. Lower Level walkout with Circular Staircase & Custom Tin Ceilings offers separate living space, including Family Room & 4th bedroom with water views, finished laundry room & 3pc bathroom. HUGE INSULATED STORAGE area with overhead door to waterside, 2,300+ sq ft of living space on two levels. Outside, this 3/4 ACRE property offers ELEVATED DECKING w/COVERED OUTDOOR LIVING SPACE, composite decking w/glass wall railings. BEAUTIFULLY LANDSCAPED w/stone walkways, many mature trees for AMAZING PRIVACY, and 94 FT OF PRIVATE GEORGIAN BAY SHORELINE in Jackson Cove! A CUSTOM HEXAGONAL WATERSIDE DECK w/cabana & HOT TUB. Incredible, crystal-clear waters protected from open Georgian Bay wave allow for seasonal BOAT DOCKING and A SAFE WATERFRONT for all types of WATER ACTIVITIES. Jackson Cove offers STUNNING NIAGARA ESCARPMENT VIEWS, walk to BRUCE TRAIL w/300ft high lookouts above the Cove ... simply no better location on the Bruce Peninsula! 10min drive to Lions Head (shopping, hospital, marina, school etc), 45min to Tobermory, 35 min to Sauble Beach and less than 3hrs from GTA & Southern Ontario. This is truly a SPECIAL WATERFRONT PROPERTY that MUST BE SEEN to truly appreciate. (id:59911)
Royal LePage Rcr Realty
44 Eleanor Street
West Perth, Ontario
Welcome to this well maintained bungalow nestled in a peaceful neighborhood, perfect for families or those looking to downsize without compromise. This inviting home boasts an open-concept design, where the living room, dining area, and kitchen seamlessly flow together, creating a warm and welcoming space. The main level features three bedrooms, including a principal room with a walk-in closet. A well-appointed 4-piece bathroom completes this level, offering both convenience and style. Downstairs, the fully finished basement provides additional living space, featuring a recreation room with a cozy electric fireplace, an open area perfect for a second sitting space, home gym, or games room, a laundry room, a 3-piece bathroom, and plenty of storage. Outside, you'll love the double-car garage and private backyard, perfect for summer barbecues or quiet evenings. This home is waiting for its next family. (id:59911)
Home And Company Real Estate Corp Brokerage
92 Glenvista Drive
Kitchener, Ontario
There's nothing better than morning coffee with a view of something other than someone else's home. This 3 bedroom, 3 bathroom offers a view of the pond behind it. Imagine a home priced similar to the others but in this one, over the last couple of weeks its been painted top to bottom, all the flooring is brand new, the staircase, railing and spindles all updated. There are features here found in more expensive properties. Like the primary bedroom with his and hers walk in closets, yes, 2 walk in closets in the primary bedroom. And the primary has an ensuite. And how about a walk out basement? Larger full size windows and glass sliding doors make this space bright and open for so many different options. A lot of the townhomes in this area at this price and higher, have condo fees. This one is Freehold, no condo fees! (id:59911)
RE/MAX Real Estate Centre Inc.
4 Charlie Rawson Boulevard
Tay, Ontario
So much space, so much style this home truly delivers! Step through the grand double-door entrance into a spacious foyer that sets the tone for the 1,826 sq ft (exterior measurements) of thoughtfully designed living space above grade. With 3 generous bedrooms and 2 full bathrooms, this home offers the ideal blend of functionality and comfort. The main floor layout is perfect for entertaining, featuring a formal dining room for special occasions, an open-concept kitchen with an informal dining area, and a bright, welcoming living room with gas fireplace and a walkout to a 15 x 10 back deck where you can soak in a glimpse of serene evening sunsets. The mudroom/laundry room with direct access to the garage adds convenience and practicality for busy families. The fully finished basement is an entertainers dream, offering a spacious recreational or games area, cozy family room with a gas fireplace and wet bar, 4-piece bath, an additional bedroom, cold room, and ample storage. Hardwood and ceramic flooring run throughout the main floor and laminate flooring in the basement. The primary ensuite boasts double sinks and a walk-in shower for a spa-like retreat. The attached garage is insulated, featuring oversized 8 wide x 9 tall doors, perfect for larger vehicles or hobbyists. Located in a completed newer subdivision, this home offers quick access to major highways and is just a short drive to amenities. Plus, it's perfectly situated for year-round recreation to swim in Georgian Bay, bike or walk the Trans Canada Trail, ski, golf, or explore countless outdoor adventures nearby. Live, work, and play in the heart of Georgian Bay where lifestyle meets location. (id:59911)
Century 21 B.j. Roth Realty Ltd
40 Emily Carr Crescent
Caledon, Ontario
OPEN HOUSE- Sat.June 21- 1:00-4:00pm, & Sun. June 22- 1:00-3:00pm. Welcome to Bolton's beautiful west side with easy access for commuting and family friendly lifestyle. Charming detached home on a premium peaceful crescent, short walk to excellent school and park. Well landscaped setting with interlock entry, newer garage door and relaxing front porch. Inviting foyer with fabulous newer 42" privacy glass front door. Open concept main floor with upgraded powder room, handy mud room with direct access to full garage with loft storage. Newer quality flooring through the huge living room. Casual dining area, and chef-worthy kitchen. Super breakfast bar and stainless appliances make it great for entertaining. The solid oak stairs leads you to 3 sunny spacious bedrooms and a large family bath. King-size Primary bedroom features an oversized walk-in closet with organizers, and a sparkling ensuite with soaker tub and separate shower. The full finished basement includes a playful rec.room, 4th washroom, separate laundry room, lots of storage and oversized cantina space. The fully fenced backyard features open views, a big patio and a maintenance free garden shed. Many updates in the last 7 years. Pride of ownership makes this lovely, well-maintained, ready to move in home a show-stopper!! (id:59911)
Albion Realty Inc.
2939 Darien Road
Burlington, Ontario
BACKS ONTO PARK! Welcome to this impeccably maintained 4-bedroom, 2.5-bathroom home nestled in Burlington’s highly sought-after Millcroft neighbourhood. From the moment you arrive, the beautiful curb appeal and charming covered front porch set the tone for the warmth and elegance found throughout. Step inside to an open foyer leading to a striking living room with soaring two-storey ceilings and an open-to-above design. The main floor features rich hardwood flooring, California shutters, and 9-foot ceilings, seamlessly connecting the formal dining room, a cozy family room with a gas fireplace, and the bright eat-in kitchen. The kitchen offers a garden double-door walkout to a stunning backyard—perfect for entertaining or relaxing. Additional main floor highlights include a powder room and a bright laundry room with a window and direct access to the double garage. Upstairs, you’ll find newer carpeting (2023) throughout and a spacious wrap-around hallway with a double-door linen closet. All four bedrooms are generously sized. The primary retreat boasts California shutters, a large walk-in closet, and a private ensuite with a soaker tub and separate shower. Two of the additional bedrooms also feature walk-in closets, and both bathrooms have updated quartz-topped vanities (2021). The basement adds valuable living space with a finished versatile recreation room divided slightly by a custom built-in shelving unit—perfect for both a cozy lounge area with a gas fireplace and a games/play zone. You’ll also find a large storage room and an oversized cold cellar. Step outside to a fully landscaped backyard featuring a composite deck (2020) with a pergola, a newer hot tub (Sept 2024), and a convenient rear gate with direct access to the park, playground, and walking/biking trails. Roof with a lifetime transferable warranty. This exceptional home offers the perfect blend of family comfort, thoughtful updates, and a prime Millcroft location. (id:59911)
Keller Williams Edge Realty
1161 Glenashton Drive
Oakville, Ontario
The ultimate family home! Featuring 6 bedrooms, 3660 sq ft Dunvegan model on a 50-ft lot. This stunning, 1-owner home is perfect for a growing family or multi-generational living. Fantastic location steps to the top-rated Iroquois Ridge High School & Iroquois Ridge Community Centre; close to Oakville Place, the "Uptown Core" & an amazing park system. Transportation is fast & easy: Oakville Transit Route 20 travels Glenashton (right past the property) every 30 minutes plus there's ready access to Hwy 403, 407 & the QEW. The grand entry is punctuated by a dazzling vaulted ceiling, 3 stories tall & crested by a cascading Murano crystal chandelier. Main level is a classic floorplan: an expansive living room features a huge picture window overlooking the verandah; family room with an authentic wood-burning fireplace; & separate formal dining room with hardwood floors & a pretty bay window. The modern kitchen includes a large eat-in area with walk-out to the pool; tons of cabinets, a large centre island, granite counters & premium appliances, including a 6-burner gas stove & chef's range hood. Main floor laundry/mudroom has direct garage access. Crown moulding in the living room & the dining room; hardwood main floor hallways. A dreamy Scarlett O'Hara staircase lands at the 2nd floor with a luxurious primary suite: ensuite bath includes his & hers vanities & straight-in shower; walk-in closet; & dressing room (or office) with Juliette balcony & wardrobe. Three more bedrooms & another full bath round out the 2nd floor. Third floor includes a comfortable sitting area (overlooking everything!); 2 bedrooms; full bath & a unique & functional skylight. Basement is finished with a huge rec room (pool table negotiable); gym area; & servery/store room with 2 sinks, cabinets & closets. California shutters abound. Outside, extra-wide paving stone driveway but the main event is the beautiful heated inground pool, well-maintained & ready for years of great fun and memories. Enjoy! (id:59911)
RE/MAX Rouge River Realty Ltd.
63 Blacksmith Drive
Breslau, Ontario
**OPEN HOUSE SAT. JUNE 21 & SUN. JUNE 22 from 2-4pm** This modern open concept 2 storey townhouse located in Breslau! With 1,642 sq ft of living space, this home has 3 bedrooms, 3 bathrooms and is move-in ready. Walking in the front door you find yourself in a foyer leading past the powder room and into the open concept space. The kitchen has stainless steel appliances and a large island with extra cupboard space. The bright living room and dining room have large windows and glass patio doors leading to the backyard. The second floor highlights the bedroom spaces. The large primary bedroom has a walk in closet and private 3 piece ensuite bathroom. Also found on the second floor are 2 additional spacious bedrooms and a 4 piece main bathroom. In the backyard, you will find a small deck leading down into the partially fenced yard. This home is in a great location has easy access to HWY 7/8, Region of Waterloo International Airport and the 401. This is the perfect area and the perfect home to raise your family! (id:59911)
Keller Williams Innovation Realty
49 Ellis Street
Port Rowan, Ontario
Welcome to 49 Ellis Street in the lakeside Village of Port Rowan. Enjoy town living in the lakeside community of Port Rowan. House is in very poor condition and is planned to be demolished. Large lot (73 by 200 feet), that is located in a prime location only a short walk from the shops and stores of Port Rowan and to the waterfront and associated harbour. Property being sold in AS IS condition. (id:59911)
Peak Peninsula Realty Brokerage Inc.
225 12th Street W
Owen Sound, Ontario
Perfect for First-Time Buyers or Those Looking to Downsize! This move-in-ready 3-bedroom, 1-bath home is full of charm and thoughtful updates, including a detached garage for added convenience. The open-concept living and dining area features beautiful hardwood floors, creating a warm and inviting atmosphere. The brand-new kitchen (2024) walks out to a private backyard oasis, ideal for relaxing or entertaining. Upstairs, you'll find a spacious primary bedroom, two additional bedrooms, and a full 4-piece bathroom. The newly renovated basement (partially finished), spray-foamed for energy efficiency, adds even more functionality, offering a dedicated home office and a playroom for the kids. Major updates include new windows, furnace, upgraded electrical and plumbing, and a new roof (May 2025), providing peace of mind for years to come. Located within walking distance to downtown amenities and Kelso Beach, this home combines comfort, convenience, and a desirable lifestyle. A fantastic opportunity to own a well-maintained home. (id:59911)
Sutton-Sound Realty
Upper - 990 Taunton Road E
Whitby, Ontario
1 bedroom, 1 bathroom apartment offering comfort, privacy, and convenience. This bright and inviting unit features a living room that opens onto a large balcony - perfect for relaxing or enjoying your morning coffee. Enjoy the private separate rear entrance and a dedicated single parking spot. The bathroom contains a deep soaker bathtub and a walk-in glass shower. The apartment includes all utilities, making budgeting simple and stress-free. Located in a neighbourhood close to shopping, restaurants, parks, recreation centres, schools, and public transit. (id:59911)
Coldwell Banker - R.m.r. Real Estate
39 Mary Street Unit# 2502
Barrie, Ontario
Welcome to Suite 2502 at Debut Condos Where Luxury Meets Lakefront Living. Experience panoramic views of the City of Barrie from this stunning, brand-new 3-bedroom condo in the heart of the city's vibrant waterfront. This thoughtfully designed 1,043 sq ft suite features floor-to-ceiling windows, 9 ft ceilings, and modern, upscale finishes throughout. The open-concept kitchen is equipped with state-of-the-art appliances, seamlessly connected to the living and dining areas perfect for entertaining or relaxing in style. The primary bedroom includes a spacious walk-in closet and a private 3-piece ensuite with a tiled glass shower. Two equally sized additional bedrooms and a 4-piece main bathroom offer plenty of flexibility for families, guests, or a home office. Lease price + utilities, includes 1 underground parking, locker and available for immediate occupancy. Enjoy a prime location, just steps to downtown Barrie, where you'll find fine dining, boutique shopping, entertainment, the beach, marina, trails, public transit, the GO Train, and major commuter routes. Residents of Debut Condos will soon enjoy world-class amenities, including a fitness Centre, community BBQ area, rooftop terrace, and a spectacular infinity pool overlooking Kempenfelt Bay. This is more than a home its a lifestyle. Don't miss your chance to be part of Barrie's waterfront transformation. Book your showing today! (id:59911)
Revel Realty Inc.
25 Gladstone Avenue
Hamilton, Ontario
Well maintained LEGAL 2 family property with fantastic long term tenants! Furnace/AC new Dec 2020. Spacious main floor unit has 2 bedrooms (or one and a den), high ceilings and sliding door to walk out backyard and deck (will be vacant June 1st)! In suite laundry and one private parking spot. Upper unit offers 1 bedroom plus a den, 1.5baths and a huge attic enclave that can be a multi-use (currently a bedroom) space- with a walk out balcony off the kitchen! Situated in Hamilton's St. Clair neighbourhood, this property works well for the investor or a Buyer that can live in one unit & help pay the mortgage with the other! (id:59911)
Royal LePage State Realty
1171 Tisdale Street
Oakville, Ontario
Stunning And Spacious, This Open Concept Bungalow On A Quiet Street In Desirable Southwest Oakville Has Been Renovated Throughout. With Wonderful Curb Appeal, This Home Is Set Back On A Pie-Shaped Lot That Widens To Almost 90 Ft At Rear. Professionally Landscaped Backyard Is An Entertainer's Dream With Inground Pool, Cabana And The Added Bonus of An Irrigation System! The Finished Basement Adds To Living Space With Generous Recreation Room And An Extra Bedroom. Modern Gas Fireplace (2021) to Cozy Up To, Renovated Ensuite Bathroom (2025), Stainless Steel Fridge, Cook Top, Oven, Dishwasher; Washer And Dryer; Electric Light Fixtures; Window Coverings; Central Vacuum And Attachments; Pool Equipment And Safety Cover. Second Bedroom Is Currently Used As A Home Office And Den. (id:59911)
Hazelton Real Estate Inc.
1211 Woodburn Road
Binbrook, Ontario
Stunning Custom-Built 4-Bedroom Home with Heated Shop on Expansive Lot Welcome to this beautifully crafted 2023 all-brick and stone home offering 4 bedrooms, 3-car attached garage, and premium finishes throughout. Situated on a serene 165’ x 170’ lot backing onto open farmland, enjoy peace, privacy, and modern comfort. The home features 24” x 48” porcelain tile in the entry, kitchen, dinette, mudroom, and bathrooms, while wide plank hardwood flooring flows through the living room and bedrooms. The kitchen is a chef’s dream with custom cabinetry, quartz countertops and backsplashes, built-in double ovens, and an induction cooktop. The master ensuite and enclosed back porch both offer WiFi-enabled electric in-floor heating. Additional highlights include 7’ solid interior doors, quartz surfaces in all bathrooms and laundry, and energy-efficient LED pot lights throughout. A full in-law suite with a private entrance from the garage provides flexible living options. The basement boasts hydronic radiant heated floors, a finished powder room, and rough-in for a second full bath. Bonus: a 24’ x 30’ heated shop with separate hydro meter and 4’ foundation—ideal for future second-level living or greenhouse addition. Utilities include a 24kW Generac standby generator, 6,000-gallon cistern with advanced Viqua filtration/UV system, and septic (2023). This exceptional property combines craftsmanship, functionality, and future-ready features—perfect for multi-generational living or hobby enthusiasts. (id:59911)
Aldo Desantis Realty Inc.
1359 Rathburn Road E Unit# 902
Mississauga, Ontario
Welcome to The Capri Unit 902! This beautifully maintained 1-bedroom condo offers 9-foot ceilings and a bright, open layout in one of Mississauga's most convenient locations. Enjoy a modern kitchen with granite countertops and plenty of cabinet space. Low maintenance fees include heat, hydro, and water, providing great value and peace of mind. Commuters will love the easy access to Hwy 403 & 401 and being just steps from public transit. This unit also includes 1 owned parking space and 1 exclusive-use locker for extra storage. Take in stunning sunset views from your living space-an ideal backdrop for relaxing evenings. The Capri is a well-managed building with excellent amenities-perfect for first-time buyers, downsizers, or investors alike. Don't miss this opportunity to live in a truly connected and comfortable community! (id:59911)
RE/MAX Escarpment Golfi Realty Inc.
214 2 Road S
Mapleton, Ontario
Take in awe inspiring sunsets from the firepit sitting in your Muskoka chairs on the stunning flagstone patio. A beautiful armor stone wall accents the shoreline for the full width of the lot. As you move up from the water there is a large wrap-around deck with expansive views of the lake. Inside, the views don't cease to amaze through the two large sliding glass patio doors facing the waterfront from the living room and dining room. Vaulted ceilings add to the airy and spacious feel. An open concept kitchen and dining room is perfect for entertaining guests. This is a truly turnkey property with furnishings, bedding and lamps included. Three large bedrooms and a large three-piece bathroom with walk-in shower and granite countertop vanity finish off the space perfectly. A newly installed multi-head heat pump ensures comfortable and efficient heating in all seasons and cooling on warm summer days at the lake with the added backup of baseboard heating throughout. Peace of mind is offered by a brand new well pump installed in 2023. Plumbing supply lines have also been winterized for worry free use all year long. Built on large concrete piers and spray-foam insulated floors ensure durability and energy efficiency. Eavestrough gutter guards make for a low maintenance exterior. Gather with friends and family at the lake to enjoy BBQs and lakeside bonfires. The huge floating dock is great for swimming and tying up your boat or jet ski with ample room for seating. Situated on the Drayton arm of Conestogo Lake means you are located close to town for easy access to groceries, restaurants and stores. Located on leased land managed by the Grand River Conservation Authority (GRCA), this property offers convenient access to all the recreation Conestogo Lake has to offer, including boating, camping, and more. (id:59911)
Peak Realty Ltd.
44 Ottawa Street S
Haldimand, Ontario
This is not a cookie cutter home! Immaculate two storey home with unique mansard style roof on a quiet street in the mature area of Cayuga, friendly town with lots of amenities located about 30 mins from Hamilton/403. The current owners have taken such care in maintaining this 4+1 bedroom 1 and a half bath home. Main level features gorgeous custom kitchen with white cabinetry, island/breakfast nook, stainless steel applinces & more. Massive dining room holds an impressive harvest table with ease, cozy living room with n/gas fireplace, plus main floor bedroom/den/office, two piece powder room - gleaming ash hardwood floor through out the main level with a natural finish. Upstairs offers tons of space, newer flooring throughout and includes a large primary bedroom with walk in closet, 3 additional good size bedrooms and a 5 pc bath. Recently finished lower level offers high ceilings, laminate flooring through out, and pot lighting. Good sized family room, gym room, office, and laundry/storage room. Large two car garage with bonus storage area above for the car enthusiast. Large fully fenced backyard includes two tiered deck system with hot tub, plus handy garden shed. Lots of room to park on the driveway. Windows all updated since 2007, furnace is 2010, central air is 2021, and water tank is 2013. Roof shingles replaced in 2008. (id:59911)
RE/MAX Escarpment Realty Inc.
808 - 1966 Main Street W
Hamilton, Ontario
This stunning recently renovated 3-bedroom, 2-bathroom west-facing condo on the 8th floor offers a spacious open-concept living and dining area, perfect for entertaining or relaxing. Located just minutes from McMaster University and steps away from a future LRT stop, this property boasts unparalleled convenience. Enjoy the ease of having grocery stores, restaurants, and daily amenities all within walking distance. The unit is filled with natural light, thanks to its west-facing orientation, and features a private balcony where you can take in gorgeous sunsets. With its prime location and spacious layout, this condo is ideal for families, professionals, or investors looking for a great opportunity (id:59911)
Royal LePage Your Community Realty
202 Bennett Street W
Goderich, Ontario
Charming West End Bungalow Steps from Lake Huron with back yard POOL OASIS!! Welcome to this beautifully maintained 2+1 bedroom, 2 bath bungalow located in Goderich's desirable West End Lake area. Just a short walk to schools and Lake Huron sunsets, this home is the perfect home for families or those looking to retire in a peaceful area of town. This inviting home offers both comfort and convenience. Inside, you'll find a bright and spacious living room with cove molding, pot lights, bamboo floors and a welcoming sun room/foyer featuring a large bay window and electric fireplace. The oversized galley kitchen is updated with custom white cabinetry, gas stove, built-in dishwasher, and plenty of storage. A separate dining area with patio door access leads to a fully fenced private backyard. Main floor highlights 2 bedrooms and an updated 4pc bath (2015), Additional office or den space. Lower-level features fully finished rec room with bar area and a freestanding gas fireplace, 3rd bedroom and updated 3pc bath. Storage pantry, extra storage/workshop room. Updated vinyl plank flooring. Private backyard retreat with New pressure-treated deck with arbor, Saltwater on-ground pool with 7' deep end, Covered hot tub room, Cement patio with gas BBQ hook-up. EXTRA BONUS is the fully finished Pool House, and ideal guest suite w/ living space & 2pc bath. The additional finished space in Pool House is ideal for entertaining, hosting overnight guests, or Air BnB potential. Additional updates & amenities: F/A gas furnace (2017) + central air, Asphalt roof(2013), Hot Water owned(2016), Stamped concrete drive, Updated 100-amp breaker panel. This property offers an exceptional blend of indoor comfort and outdoor enjoyment. Whether you're looking for a peaceful retirement home or a family-friendly haven, you wont be disappointed. Must see to fully appreciate! (id:59911)
K.j. Talbot Realty Incorporated
1379 3rd Avenue E
Owen Sound, Ontario
Income-Generating Duplex with Nearly 8% Cap Rate in Prime Location. Looking for an easy investment? This legal duplex offers immediate cash flow with tenants in place and an annual rental income of $40,000. A turn-key investment with strong returns, both units are separately metered and well maintained, with tenants paying their own hydro. A solid performer in a strong rental market driven by steady demand. This brick two-storey building features a main floor 3 bedroom unit and an upper level 2 bedroom unit. Whether you're expanding your portfolio or diving into your first income property, this duplex offers long-term stability in a growing community. Don't miss your chance to invest in a smart, low-maintenance opportunity in Owen Sound's reliable rental market. (id:59911)
Keller Williams Realty Centres
2322 Wyandotte Drive
Oakville, Ontario
Lovely family home on quiet street in desirable West Oakville. Great layout with living room with wood fireplace and walk out to beautiful private backyard with salt water pool, firepit and hot tub. Finished lower level with 3 pc bathroom and family room. Upper level features 3 bedroom and 4pc bathroom. Easy access to Go train and highway, walking distance to Bronte downtown with lots of cafes and shops and restaurants and lake. (id:59911)
Forest Hill Real Estate Inc.
342 King Street
Midland, Ontario
Welcome to Your New Investment Opportunity! Nestled in the heart of Midland, this stunning classic-century downtown building is a piece of Midland's history and awaits your vision. Starting from a blank canvas, this property overflows with charm, promising an exciting venture for savvy investors. Commercial Space is Available and ready for your creative touch! Picture the possibilities: whether it's a boutique shop, a cozy café, a Pho House, or a trendy gallery. The choice is yours! Upper Floors: With a 3 bedroom 2 Bath Apt. Imagine waking up to the sun streaming through the windows. These upper levels can be transformed into your dream home, or even maybe a charming Airbnb retreat. The views of the bay from select windows are simply breathtaking. As this town blossoms into a vibrant hub, you'll be at the epicentre of growth. Explore the downtown core, stroll along the town docks, and unwind in the nearby parks. The arena, curling club, YMCA, and Little Lake Park are all within reach. Main Floor Highlights: Hardwood Floors, Gas Fireplace, Original Trim & Pocket Doors, Two Public Washrooms, Convenience for patrons and a Large Front Patio Perfect for outdoor seating. **Parking**: No worries! Ample parking awaits out back. **Recent Upgrades**: Roof Replaced (2020)**: Peace of mind for years to come. - ** Paved Driveway** Wall-Hung Boiler with Glycol**: Efficient heating. - **50-Gallon Hot Water Tank**: Always ready for your needs. Don't miss out on this prime investment opportunity. This charming building is your gateway to a bright future! (id:59911)
Keller Williams Experience Realty
2409 - 33 Helendale Avenue
Toronto, Ontario
The Best 1 Bedroom Available To Purchase In The Building. Opulence Accompanies Every Detail Throughout This Exquisite Masterpiece By Lifetime Developments. Situated Right In The Heart Of Toronto's Coveted Yonge & Eglinton Neighbourhood. This Prestigious Condominium Features Outstanding Fitness Centre, Dog Spa, Event Kitchen. Fabulous Open Concept 1Bed and 1 Bathroom Suite, Living And Dining Area, Ideal For Entertaining And Everyday Living. New Modern Kitchen Has Integrated Appliances, Designer Cooktop, Backsplash And Under mounted Sink. South Facing Unobstructed Picturesque Views. Jaw Dropping Expansive Southern Views From Every Room. Massive Balcony With Floor To Ceiling Windows Allows Both Sunrise & Sunset Views. Added With Tasteful Upgrades And Modern Colour Scheme. Functional Layout. Locker Included. (id:59911)
Harvey Kalles Real Estate Ltd.
Ph5201 - 25 Telegram Mews
Toronto, Ontario
A Waterfront Two- Storey Penthouse with Unmatched Private Terrace City skyline views at 25 Telegram Mews, offering breathtaking skyline views and a spectacular terrace designed for entertaining or enjoying stunning sunsets over Lake Ontario. Positioned just steps from the vibrant Harbourfront, this residence provides easy access to Queens Quay boat slips and the marina, perfect for those who love to set sail or enjoy the waterfront lifestyle. This meticulously rebuilt condo boasts luxurious Calcutta quartz counters, full-size stainless steel appliances, and stylish glass staircase leading to the upper level. Both primary bedrooms feature elegant ensuite baths with rainfall showers, while two additional balconies offer the ideal spots for morning coffee with a view. The suite is outfitted with ambient ceiling lighting, fully automated blinds, and refined pot lights, creating an atmosphere of sophistication and comfort. The building itself is a statement of exclusivity, featuring a private high-rise lobby with contemporary updates, three dedicated express elevators, and 24-hour security with fob-access to each floor. Residents enjoy exceptional amenities, including a full size heated saltwater indoor pool, a luxurious 10-person hot tub, and direct access to the onsite Sobeys grocery store. Additionally, the underground parking offers both paid and free guest spaces, while this unit includes two side-by-side parking spots next to a locker for added convenience. Just across the street, Canoe Landing Public & Catholic School (JK-Grade 8) and the recreation center offer excellent community access. With the Spadina streetcar connecting directly to Union Station and the UP Express to Pearson Airport, commuting couldn't be easier. Plus, the Gardiner Expressways westbound entrance off of Spadina is right at your doorstep, ensuring effortless travel beyond the city. Experience the perfect blend of luxury, convenience, and waterfront access in this stunning penthouse. (id:59911)
Century 21 People's Choice Realty Inc.
2509 - 17 Bathurst Street
Toronto, Ontario
Experience the best of urban Waterfront living at Lakefront, where sophisticated design meets everyday convenience. This beautifully appointed one-bedroom suite offers breathtaking, unobstructed views of downtown Toronto and the CN Tower, showcased through expansive floor-to-ceiling windows that fill the space with natural light. The modern open-concept kitchen is outfitted with premium built-in Bosch appliances-perfect for both everyday meals and hosting guests. Relax in a spa-inspired marble bathroom featuring smart storage solutions for a clean, elegant look. Step out onto a generous private balcony-ideal for sipping your morning coffee or taking in sunset views over the city skyline. Custom built-in blinds throughout the unit provide both comfort and privacy. Residents enjoy access to over 23,000 sq. ft. of world-class amenities, including a cutting-edge fitness centre, rooftop terrace, and more. Situated just steps from iconic Loblaws Flagship store, public transit, parks, the waterfront, LCBO, community centre, Shoppers Drug Mart, top dining spots, and Harbourfront and Billy Bishop Airport this location delivers true downtown convenience. Live where luxury meets lifestyle. (id:59911)
Century 21 Leading Edge Realty Inc.
78 William Street W
Waterloo, Ontario
HALF AN ACRE IN UPTOWN WATERLOO- Live grand. Live grand and sever, or develop. Welcome to 78 William St W—a stately and elegant 5-bedroom home in Waterloo’s coveted Westmount neighborhood, just two blocks from Uptown conveniences and the Region's new LRT. Thoughtfully updated while retaining its original character, the home features gracious principal rooms ideal for both everyday living and entertaining. The spacious living and dining areas flow seamlessly, enhanced by large bay windows that flood the space with natural light and showcase beautiful architectural details—including original marble fireplaces that add timeless sophistication. The bright, functional kitchen offers ample storage and prep space, while the adjacent sunroom overlooks the expansive backyard and gardens—a peaceful spot for morning coffee or unwinding at the end of the day. Upstairs, you'll find five generously sized bedrooms, each with ample closet space, providing comfort and flexibility for families, guests, or work-from-home needs. Outside, the half-acre lot is a true highlight—offering privacy, mature trees, and abundant green space for recreation, gardening, or future development. Initial planning work has been completed to allow for lot severance, creating the potential to sell part of the land, build a custom home, or develop an investment property. Zoning also permits the construction of up to three Additional Dwelling Units (ADUs) in total. Whether you're seeking a distinctive family home with historic charm or a property with outstanding future potential, 78 William St W presents a rare opportunity in one of Waterloo's most desirable neighbourhoods. (id:59911)
Corcoran Horizon Realty
67 Tisdale Street N
Hamilton, Ontario
Major updating and refreshing of this cosy century plus semi 2 blocks from King Street East. New pot lights throughout, electrical brought to code. New top of the line glue down vinyl flooring in LR, 30 year commercial carpet in upstairs and stairway. Brand new central air and 4 brand new never used appliances, spacious fenced back yard. Very nice neighbours. (id:59911)
Jag Realty Inc.
1824 Old Mill Road
Kitchener, Ontario
A RARE RIVERSIDE GEM. Tucked away on a quiet stretch of Old Mill Road, this charming riverside bungalow offers a front-row seat to nature’s finest show. Perched above the banks of the Grand River, with thousands of feet of untouched shoreline in sight, this is where peaceful mornings and golden-hour evenings become your new normal. With its terraced, landscaped yard gently leading toward the water, this home is truly a slice of paradise. Step inside to a light-filled, carpet-free interior where picture windows frame the lush green canopy outside. The sunroom—an instant favourite—feels like a treehouse escape, perfect for morning coffee, mealtime, or a cozy read with the sounds of the river as your backdrop. Whether it’s the warmth of the living room’s stone fireplace, the charm of the bright country-style kitchen, or the quiet comfort of the bedrooms overlooking trees, every space offers a view worth slowing down for. Outside, towering trees provide privacy, birdsong fills the air, as the Grand River flows gently by. There's storage for your outdoor gear, space to garden, and no shortage of places to sit and soak it all in. This is not just a home; it’s a lifestyle—rare, restorative, and rooted in nature. And yet, you’re still just minutes from the conveniences of the city. (id:59911)
RE/MAX Twin City Faisal Susiwala Realty
283 Snug Harbour Road
Kawartha Lakes, Ontario
Welcome to your dream waterfront retreat on Sturgeon Lake! This stunning 4-bedroom, 2 bath home, located just 15 minutes from Lindsay, offers unobstructed lake views and a large, level backyard leading you to the water's edge. The main level boasts a bright, open-concept eat-in kitchen and living room with expansive windows and patio doors that lead to a spacious deck with a hot tub room, perfect for year round relaxation. There's also a convenient main-floor laundry room and a versatile additional space that can be used as a living room or extra bedroom. An enclosed patio with a garage door adds versatility, ideal for use as a home gym, entertaining space, or extra storage. The walkout basement features a full kitchen, dining area, living room, bedroom and a dedicated storage or second laundry room. Additional highlights include a large indoor workshop, detached 2-car garage, and ample parking. Enjoy outdoor living with an above-ground pool, two private boat launches, and an extra large dock for great fishing. A separate lakeside guesthouse with large dock provides extra space for family and friends. With fantastic neighbours and serene lakeside surroundings, this property is the ultimate blend of comfort and natural beauty. (id:59911)
RE/MAX All-Stars Realty Inc.
99 Cheryl Crescent
Sundridge, Ontario
Great location for this newer, well maintained 2 bedroom home, with 1.5 car garage, close to Lake Bernard and the Village of Sundridge, in the Heart of the beautiful Almaguin Highlands. Built in 2018, this open concept, carpet free home features a bright spacious living room, kitchen with built-in appliances, maple cabinetry, and a dining area with sliding door walkout to rear deck. Completing the main level are 2 good size bedrooms, 4 pc bath, and main floor laundry. The basement is fully insulated and drywalled, a great space to add a rec room, extra bedroom, and more. To complete this package, there is an 11kw stand-by Generac Generator, Air Conditioning, and brand a new F/A gas furnace installed in April, 2025. Ready to go... move-in ready! (id:59911)
RE/MAX Professionals North
9 - 440 Pioneer Drive
Kitchener, Ontario
Welcome to this beautifully updated end-unit townhome in a sought-after, family-friendly neighborhood! Offering nearly 1,500 sq ft of finished living space, this 3-bedroom, 2-bathroom home combines comfort, style, and practicality. Tucked away among mature trees, enjoy added privacy and a peaceful atmosphere. The bright and spacious main floor features an open-concept layout with a dedicated dining area and a generous living room that walks out to a fully fenced, landscaped backyard perfect for kids, pets, or summer entertaining. Upstairs, youll find three good-sized bedrooms and a refreshed 4-piece bath, including a walk-in closet in the primary bedroom. The finished lower level offers a large rec room with flexible use - ideal for a home office, playroom, gym, or movie lounge, plus a 2-piece bath, laundry area, and utility/storage space. This home includes a covered carport parking space and all appliances. Updates include: roof shingles (2024), A/C (2021), stylish kitchen backsplash (2025), updated upper bathroom vanity & flooring (2025), R60 insulation in the attic, updated main floor foyer flooring and fresh paint throughout most of the home within the last 5 years. Water is included in the condo feean added bonus! The area has so much to offer with a community centre, sports fields and an amazing park, shopping, dining options, public transit, schools and more! Dont miss this opportunity to own a spacious, move-in-ready townhome in a welcoming community. Book your showing today! (id:59911)
RE/MAX Real Estate Centre Inc
38 Raymond Road
Ancaster, Ontario
Nestled in one of Ancasters most family-friendly neighbourhoods, this beautifully maintained 4-bedroom, 3-bathroom home offers the ideal blend of convenience, comfort, and potential. Located just minutes from parks, schools, shopping, and the Linc , this property provides the perfect setting for growing families looking for a move-in-ready home with room to expand. Boasting 2258 sq. ft. of thoughtfully designed living space, this home features a spacious open-concept floor plan, perfect for modern living. The large windows throughout flood the home with natural light, creating an inviting atmosphere. Enjoy the peace and tranquility of your private backyard, or explore the many amenities and green spaces nearby. Whether you’re hosting a family BBQ on the deck, or settling in for a cozy evening by the fireplace, this home offers the ideal environment for both relaxation and entertaining. What sets this home apart is its potential. The full-sized unfinished basement provides a blank canvas for expansion—whether you envision creating a home theatre, gym, playroom, or even an additional bedroom and bathroom. The possibilities are endless, allowing you to customize the space to suit your family's unique needs. (id:59911)
Right At Home Realty
89 Isobel Street
Ashfield-Colborne-Wawanosh, Ontario
Experience the perfect blend of minimalist design and eco-friendly living in this stunning net zero ready home located in the serene community of Dungannon. This thoughtfully designed 1,730 Sq. Ft. residence prioritizes simplicity, sustainability and comfort, making it an ideal choice for those who appreciate clean lines, open spaces, and a commitment to environmental stewardship. Embrace a clean and modern design that focuses on functionality and simplicity. The open floor plan features spacious living areas with an abundance of natural light. Equipped with high-performance insulation, triple-pane windows, and airtight construction, this home is engineered to minimize energy loss and maximize comfort throughout every season. The kitchen features a large peninsula that encourages social interaction while cooking. The uncluttered design enhances the overall flow of the home. Integrated smart home systems allow you to monitor and control energy use. Features such as programmable thermostats and advanced lighting systems enhance your home's efficiency while adding convenience to your daily routine. The property is surrounded by beautifully landscaped grounds featuring native plants that require minimal maintenance. A tranquil covered patio area provides the perfect space for relaxation or entertaining, all while minimizing your impact on the environment. Focus on wellness with a home that emphasizes indoor air quality, featuring advanced ventilation systems and non-toxic materials to create a safe and healthy living space for you and your family. Situated in Dungannon, you'll enjoy the peace of rural living while being just a short drive from local amenities, parks, and schools, allowing for a balanced lifestyle. (id:59911)
Royal LePage Heartland Realty
1706 - 318 Spruce Street
Waterloo, Ontario
This stylish & modern, fully furnished 1-bedroom plus den condo spans 688 sq. ft. and is located just a short walk from the University of Waterloo, Wilfrid Laurier University, and Conestoga College. The unit offers 2 baths, granite countertops, spacious cabinetry, and sleek stainless steel appliances, along with the convenience of in-suite laundry. Residents have access to premium amenities such as a fitness center, bike storage, a rooftop terrace, a social lounge, and a dedicated study room. The balcony seamlessly connects the living room, providing easy access to fresh air and outdoor relaxation. This is an excellent choice for families, professionals, or students. Don't miss the opportunity to own this bright and functional condo that perfectly balances comfort, style, and location. A den is big enough which can be used as an additional bedroom or study room. (id:59911)
Homelife/miracle Realty Ltd
1403 - 4675 Metcalfe Avenue
Mississauga, Ontario
Welcome To Erin Square By Pemberton Group! A Walker's Paradise - Steps To Erin Mills Town Centre's Endless Shops & Dining, Top Local Schools, Credit Valley Hospital, Quick Hwy Access & More! Landscaped Grounds & Gardens. Building Amenities Include: 24Hr Concierge, Guest Suite, Games Rm, Children's Playground, Rooftop Outdoor Pool, Terrace, Lounge, Bbqs, Fitness Club, Pet Wash Stn & More! 1+Den, 2 Bath W/ Balcony. South East Exposure. Parking Included!! (id:59911)
Royal LePage Signature Realty
7302 Rosehurst Drive
Mississauga, Ontario
Welcome to this stunning 4-Bedrooms home in Mississauga's sought-after Lisgar community! This spacious 2-story detached residence features 4 bright bedrooms, a fully finished basement for recreation and personal use, and four bathrooms, perfect for a growing family. Located in a prime area close to schools, this home is surrounded by lush parks, playground with quick access to Highways 401 and 407, as well as convenient public transit options like GO Transit and Miway bus services. Plus, enjoy nearby shopping malls for all your retail and dining needs. Don't miss the chance to make this beautiful house your new home! (id:59911)
City-Pro Realty Inc.
48 Yellow Brick Road
Brampton, Ontario
This Beautifully Maintained And Move-in Ready Semi-detached Home Offers A Fantastic Opportunity For Comfortable Living. With 3 Generously Sized Bedrooms And 2.5 Well-appointed Bathrooms, This Property Is Perfect For Families Or Individuals Seeking Space And Convenience. As The Original Owner, The Home Has Been Lovingly Cared For And Is In Pristine Condition, Ready For Its Next Owners To Move Right In And Make It Their Own. Ideally Located In A Highly Desirable Area, This Home Is Just Steps Away From A Wide Range Of Amenities, Including Schools, Banks, A Starbucks, Walmart, Fortinos, Local Pharmacies, And A Variety Of Restaurants, Ensuring That Everything You Need Is Within Easy Reach. Commuters Will Appreciate The Quick Access To Highway 410, Making Travel To Nearby Areas Both Efficient And Convenient. In Terms Of Parking, This Property Offers Ample Space With A Garage That Can Accommodate One Vehicle, Along With Two Additional Parking Spots Available On The Driveway. This Is Perfect For Households With Multiple Cars Or For Hosting Guests. The Main Living Areas Of The Home Are Designed With Comfort And Functionality In Mind. The Open-concept Living And Dining Room Provide A Spacious, Airy Atmosphere, Ideal For Both Relaxation And Entertaining. Adjacent To The Dining Area, You'll Find A Cozy Breakfast Nook That Leads To The Backyard Patio, Offering A Seamless Indoor-to-outdoor Experience. This Outdoor Space Is Perfect For Enjoying A Meal Or Simply Relaxing In Privacy, Thanks To The Fully Fenced Backyard. Additionally, The Property Is Equipped With A Natural Gas Hookup For Your Barbecue, Making It Easy To Host Outdoor Gatherings Or Enjoy A Quiet Evening Outdoors. This Semi-detached Home Truly Has It All location, Comfort, And Convenience offering An Ideal Setting For Your Next Chapter. (id:59911)
RE/MAX Real Estate Centre Inc.
309 - 7171 Yonge Street
Markham, Ontario
Welcome to World on Yonge, where convenience meets lifestyle at the gateway of Toronto and York! This bright and spacious 1+1 unit offers a large private balcony, 10-ft ceilings, floor-to-ceiling windows, a modern kitchen, and 1 parking spot. The den is ideal for a home office or guest space. Available Furnished or unFurnished. Enjoy hotel-style amenities: 24-hr concierge, indoor pool, two gyms, sauna, guest suites, party rooms, medical offices, and more. Direct underground access to shops, Galleria Grocery, Restaurants, Transit, and Professional Services. Clean, Move-In Ready unit in an unbeatable location! (id:59911)
Royal LePage Your Community Realty
1286 Davis Loop
Innisfil, Ontario
Stunning Newly Built Bright 4bdr home with modern finishes and functional layout. A covered front porch and elegant double-door entry leading into a sun-filled, spacious interior with a flowing, open-concept layout, loaded with upgrades. The stylish kitchen boasts granite counters, a large island with breakfast bar seating and ample storage, seamlessly connecting to the bright breakfast area with a walkout and the cozy great room with a fireplace, overlooking the backyard through large windows. There is a gas line installed in the kitchen for easy conversion to a gas stove. Four generous bedrooms in upstairs, including a luxurious primary suite with a private ensuite, while three of the bedrooms feature bright large windows with closet. The basement offers endless potential for customization with large windows and cold room, while a double-car garage with an easy-access to hallway enhances everyday convenience. The basement with larger windows, rough-in and higher ceiling has an in-laws suit potential. This 2-storey detached home is located minutes from Lake Simcoe near killarney Beach and Marina, schools, golf courses, and Highway 400 in a family friendly neighborhood with easy access to the South Barrie GO Station. Some photos are virtually staged.*Under Tarion warranty coverage* Exteriors are being completed by the builder under Tarion warranty at no cost. NO HST/GST!! (id:59911)
Right At Home Realty
18 Frank Kelly Drive
East Gwillimbury, Ontario
Welcome to this truly exceptionaly beautifull designed dream home, located on a prestigious st. in the highly sought-after Holland Landing community. Peaceful, family-friendly neighborhood. An impressive blend of comfort & luxury. 5+2 spacious bedrooms. Nearly 5,000 sqft. of total living spaceincl. professionally finished 1,500 sqft. walk-out basement Ideal for extended families & income-generating opportunities.Main level 10 ft. & Second level 9 ft. ceilings, enhanced with elegant waffle & tray ceilings create an impression of even greater height . Intelligent design, expansive windows, and large entryways beautifully illuminated by natural light, creating a bright, open & sunfilled.Gourmet kitchen with quartz countertops, oversized island, two-tier upper cabinetry, pantry, SS appliances, and a convenient faucet waterline. Main floor office.Upstairs, 4 generously sized bedrooms - (2 primary suites) with large closets. Main primary with two walk-in closets, spa-inspired 6-piece ensuite, freestanding tub and glass-enclosed shower. Second-floor loft with balcony ideal for a bright home office, library, or lounge area. Convenience second-floor laundry room.2-bedroom bright walk-out basement with private entrance, full kitchen, custom cabinetry, pot lights, full bathroom & own washer/dryer. Additionally, a separate bachelor suite in the basement with a custom closet and full bathroom provides flexible space for extended family, guests, or a home gym. Elegant iron picket staircase, engineered hardwood flooring on all three levels, blinds, Central vacuum system, high-efficiency A/C, an OWNED hot water tank, water softener system, remote-controlled garage - a fully fenced backyard. Minutes from Hwy 404, 400 Yonge Street, GO Train, Costco, Upper Canada Mall and other amenities This stunning, home offers all in one. A true gem. Dont miss this rare opportunityyour dream home awaits! 18frankkelly.ca (id:59911)
RE/MAX One Realty
5315 - 181 Dundas Street E
Toronto, Ontario
Live# On# The# Grid#! Never Be Far Away From Anything Again, Designed Perfectly For Your Lifestyle. Walk To Work(Yonge St), Walk To Learn(Ryerson/Gb), Walk To Shop(Eatons), Walk To Eat&Drink In This True To The Name, Quality-Built Condo. Enjoy The Fully Completed Amenities That Includes A 7000 Sf Study & Cowork Space (W Breakout Rms & Wifi), State Of The Art Fitness Space & Outdoor Terrace (W Bbqs). See It Today!!! (id:59911)
Royal LePage Signature Realty
1115 - 85 Wood Street
Toronto, Ontario
Axis Condos! Designed Specifically For You Movers, Shakers & Innovators Who Keep Up With The Quick Pace That Is Toronto. Move Into This Premium Condo And Enjoy, High End Finishes***Cleverly Laid Out Floorplans***9Ft Ceilings***6,000 Sf Of Kick-Ass Gym Space***Expansive Collaborative Workspace***Outdoor Terrace***Walking To Loblaws,Eatons,The Village,Ryerson,Uoft,Ramen,Coffee & More!!! (id:59911)
Royal LePage Signature Realty




