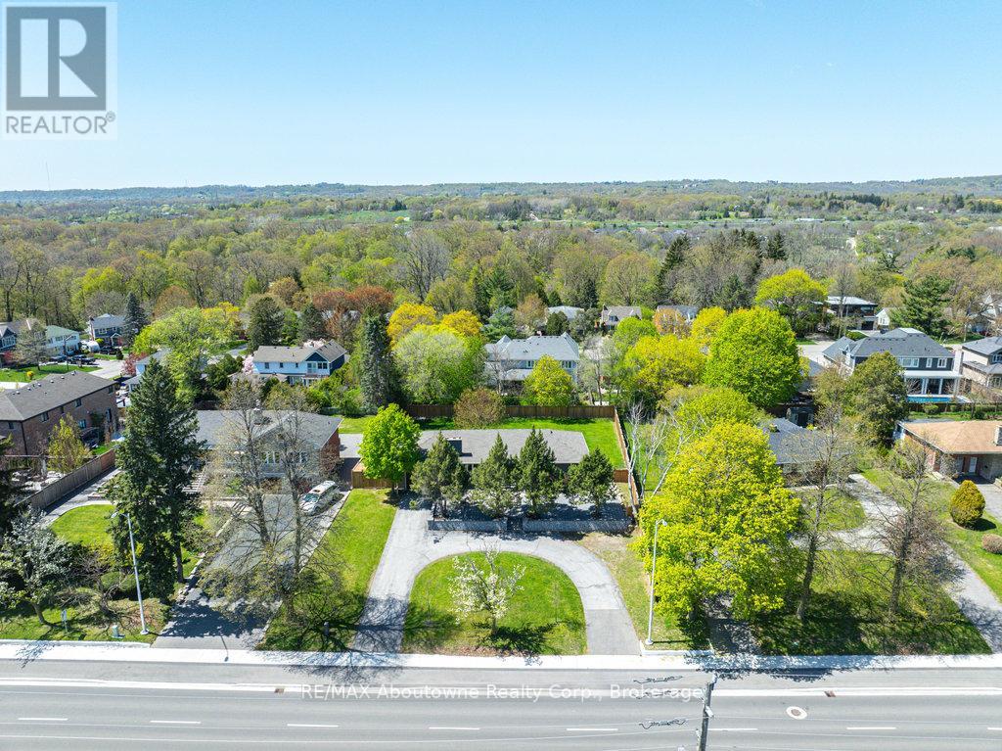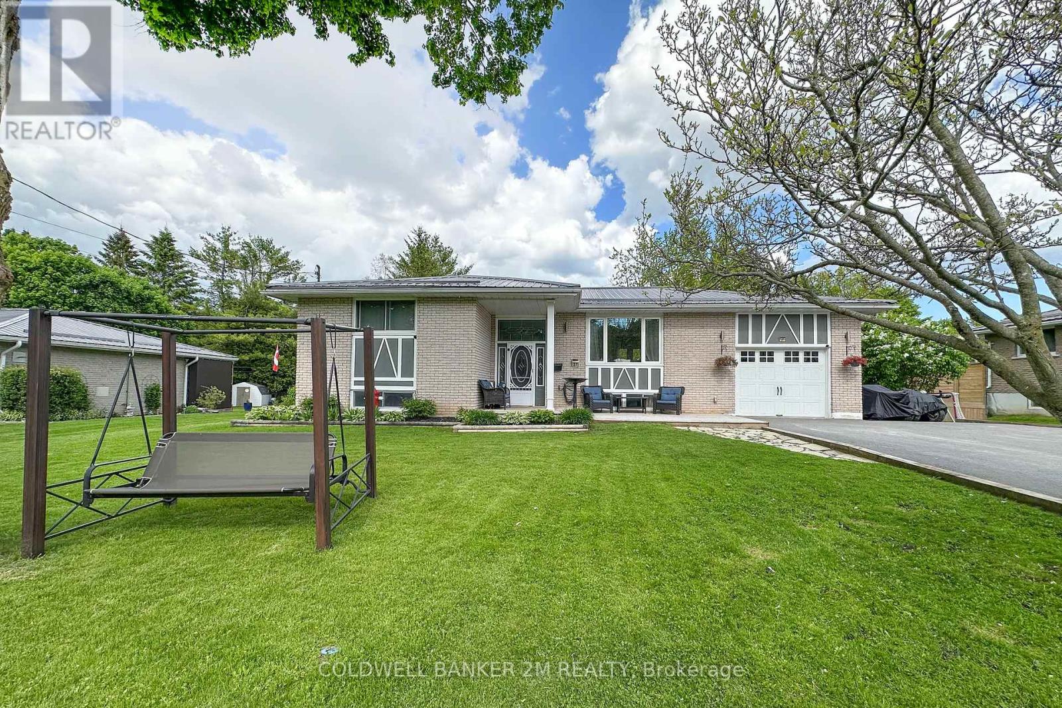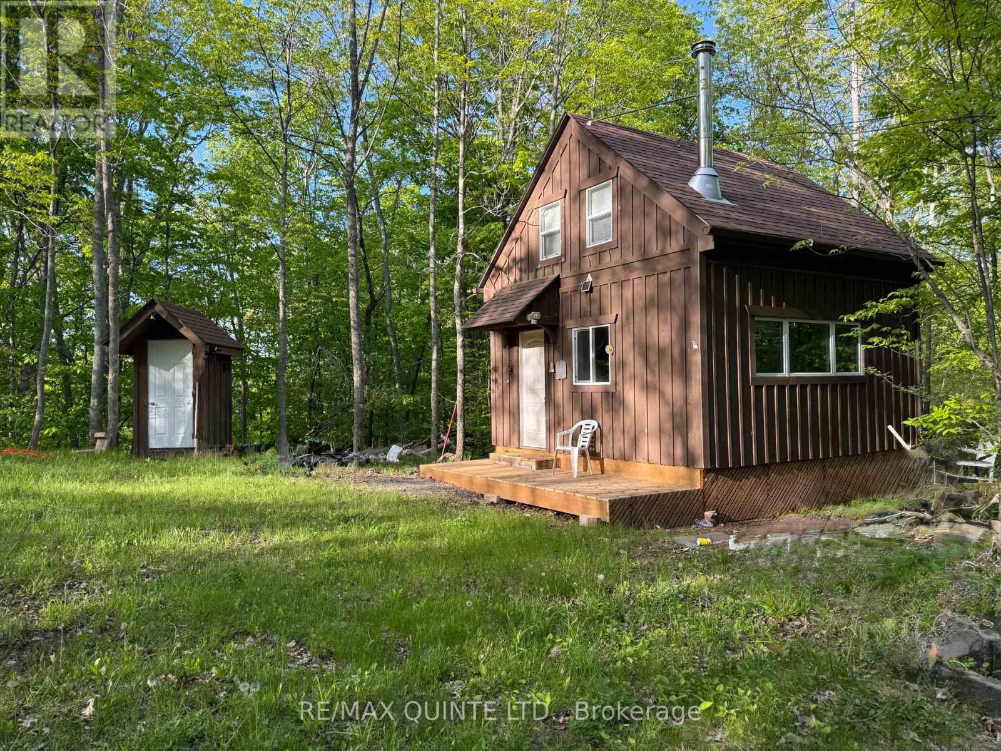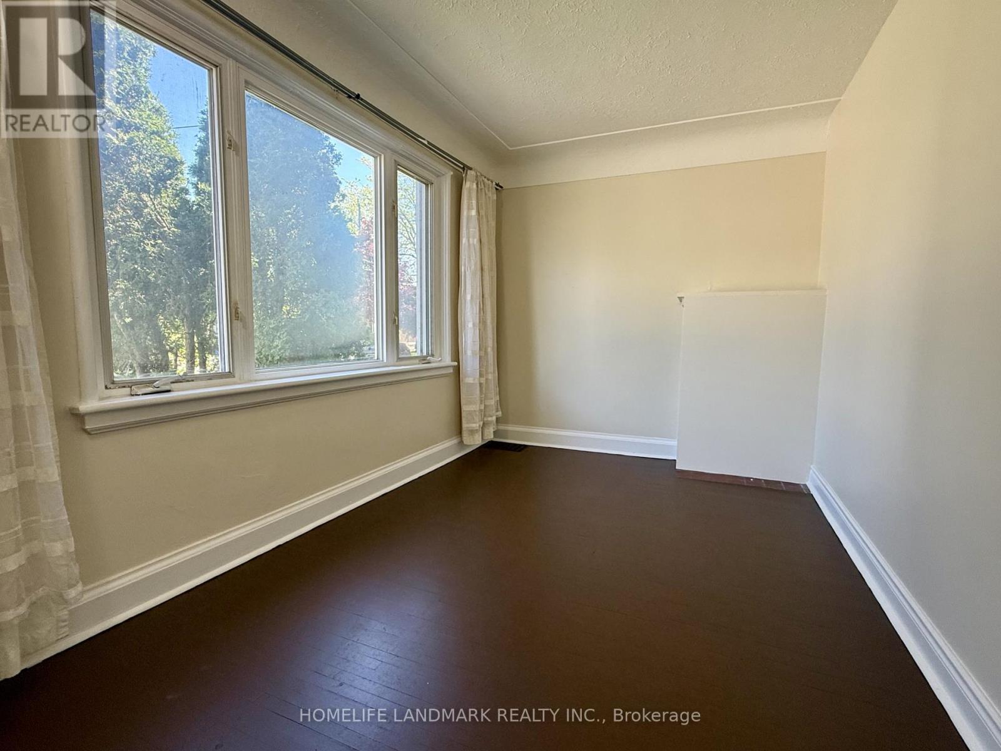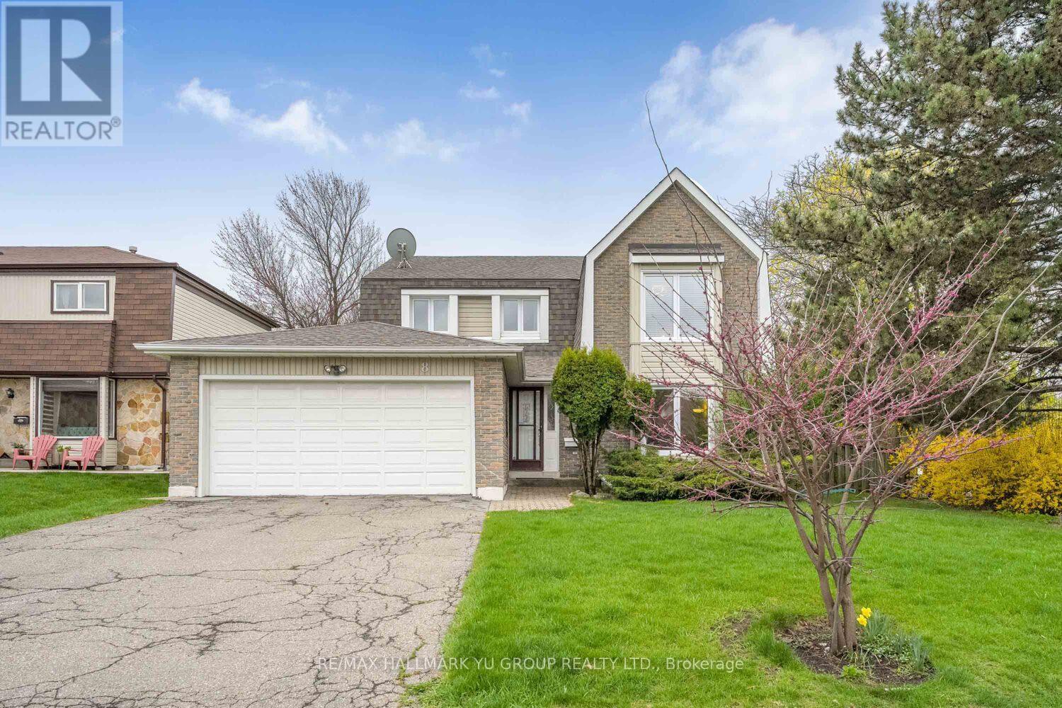120 Second Road E
Stoney Creek, Ontario
Beautiful raised ranch bungalow with over 2,525 sq ft of living space set on a sprawling 2.1-acre lot just minutes from the city! Fully renovated top-to-bottom with neutral décor and modern finishes. The open-concept main floor showcases a sleek white kitchen with a center island cooktop and quartz counters. Beautiful living room with gas fireplace and separate dining area. The fully finished basement boasts a secondary kitchen, two bedrooms, 3pc bathroom, laundry, and a spacious rec room, perfect for multi-generational living, a rental unit, or a fantastic entertainment area! The walk-up mudroom provides direct access to the massive backyard, complete with existing storage buildings for added convenience. With parking for 20+ vehicles on the private driveway and a spacious 3+ car garage, there’s abundant room for cars, trucks, RVs, trailers, and all your outdoor toys. This impressive 735-foot deep lot offers ample space and potential for customization. Whether you envision extensive gardens, recreational spaces, or serene landscaping, this expansive lot is a canvas ready for your vision (id:59911)
Royal LePage Macro Realty
425 Plains Road W
Burlington, Ontario
Welcome to 425 Plains Road West, Burlington, a rare gem in the heart of Aldershot, offering incredible potential for homeowners, investors, and builders alike. This meticulously maintained bungalow sits on a massive 100ft x 165ft lot and features over 1,500 sq ft of finished living space, plus an additional 1,600+ sq ft of development potential in the lower level, complete with a separate entrance and high ceilings. Move-in ready with major updates already done including new windows, furnace, A/C, hot water heater, and a new fence, this home can be enjoyed as-is or customized to suit your vision. The main level offers a sun-filled living room, a formal dining space, a bright kitchen, three spacious bedrooms, and a charming sunroom overlooking the backyard. The lower level presents endless possibilities: finish it into a legal suite, an in-law apartment, or a recreation haven. Builders and investors will appreciate the multi-use zoning, opening the door to commercial or mixed-use redevelopment. Theres also potential to expand to a full two-storey layout, making this an exceptional opportunity for long-term growth. Whether you're a homeowner looking for flexibility, a business owner wanting to run a home-based operation, or a developer seeking your next project this property delivers. Located just minutes to LaSalle Park, Aldershot GO, top schools, and the waterfront, 425 Plains Road W blends suburban tranquility with urban convenience. Best of all? This property is competitively priced!!. Comparable homes in the area have recently sold for more than the current asking price, making this a rare chance to secure instant equity in one of Burlingtons most desirable neighborhoods. The potential is undeniable just bring your vision and make it your own! (id:59911)
RE/MAX Aboutowne Realty Corp.
27 Anne Street
Cavan Monaghan, Ontario
Welcome to this beautifully maintained raised brick bungalow, ideally located on a large 82 x 175 ft lot in the desirable Village of Millbrook. This split-entry home offers bright, spacious living with 2 bedrooms and a 4-piece bath on the upper level, complemented by a sun-filled living room with a picture window. The eat-in kitchen is a true highlight, featuring a stone backsplash, stainless steel appliances, a centre island, and patio doors that open onto a multi-level deck overlooking the deep, fenced backyard perfect for outdoor entertaining and family enjoyment. Updated flooring throughout upper level. The lower level is fully finished and offers excellent in-law suite potential, complete with a separate walk-up entrance to the attached 1.5-car garage. It includes 2 additional bedrooms, another 4-piece bath, a large 15 x 20 family room, and a flexible games room or den. Outside, enjoy the massive yard with gazebo and above-ground pool perfect for entertaining. Located in a quiet, family-friendly neighbourhood just steps from the medical centre, school, parks, hiking/snowmobile trails, and charming local shops. With a nearby GO station, it's just 45 minutes to the GTA and 15 minutes to Peterborough. A pleasure to show this is a fantastic opportunity for families or multi-generational living. Deck 2023, A/C 2022, Washer/Dryer 2024 (id:59911)
Coldwell Banker 2m Realty
0 Black River Lane
Tweed, Ontario
Escape the hustle and bustle on your very own off grid paradise! Located on over 6 1/2 acres, enjoy the remote lifestyle in the 15X15, 1 1/2 storey cabin with privy. Close to the Skootamatta river, and only minutes to Tweed or Madoc, this slice of paradise offers the perfect escape, yet close enough to be convenient! (id:59911)
RE/MAX Quinte Ltd.
0 Clydesdale Road
North Kawartha, Ontario
We don't often see such a beautiful property come onto the market. This is your chance to own approximately 144 acres of charming old homestead land near Apsley, Ontario. The property boasts a wonderful array of natural features, including well maintained trails perfect for exploring, a large pond teeming with waterfowl, a picturesque waterfall, and a tranquil creek. Additionally, it offers over 6000 feet of road frontage on both Clydesdale Road and Obriens Road. Imagine the delightful challenge of choosing the perfect building site for your dream home amidst such stunning surroundings. Conveniently located near Chandos Lake with its public beach and boat launch, this property is ideal for recreational enthusiasts with easy access to snowmobile trails as well. The town of Apsley, with all its amenities, is just a short drive away. We encourage you to bring your ATV and come experience firsthand all that this exceptional land has to offer. hydro is at the road. (id:59911)
Ball Real Estate Inc.
426 Goodfellow Road
Brighton, Ontario
This 3+2 Bedroom, 2 Full Bath Older Farmhouse Is Privately Tucked Away Down A Long Laneway. Beautiful Views Of The Country Side And Absolutely Quiet. Being Sold "As Is, Where Is" And Comes With All Appliances. Eat In Kitchen, Separate Dining room With Two Entrances Outside, Separate Living room And Large Family Room Addition With Woodstove. Furnace Is A Combination Oil And Wood. Main Floor Laundry. Large Porch Off Kitchen To Have Your Morning Coffee On. This property has been newly severed and seller is awaiting the new legal description, property taxes and lot size measurements from the Municipality of Brighton. (id:59911)
Century 21 All-Pro Realty (1993) Ltd.
Century 21 Lanthorn Real Estate Ltd.
19 Broad Street
Brantford, Ontario
The Perfect Blend of Comfort, Convenience & Opportunity! Situated on a premium corner lot, this charming raised bungalow is an ideal choice for first-time home buyers or savvy investors. The home boasts oversized windows throughout, filling the space with natural light, while the above-grade basement windows offer great potential for a bright in-law suite or rental unit. Step outside to your private oasis featuring a spacious two-tier deck overlooking an in-ground pool perfect for summer entertaining! The extra-large driveway provides ample parking, making this home as practical as it is inviting. Located centrally with easy access to all amenities, schools, parks, shopping, and transit, this gem checks all the boxes. (id:59911)
Our Neighbourhood Realty Inc.
11 Farrer Street
Parry Sound, Ontario
This beautifully renovated 4-bedroom, 2-bathroom detached home offers an impressive 1,600 sq. ft. of thoughtfully updated living space, perfectly blending timeless charm with modern convenience. Located within walking distance of local schools, this home is ideally situated for families seeking both a prime location and everyday comfort. Step inside to find bright, open-concept living and dining areas with large windows that flood the space with natural light, creating a warm and welcoming atmosphere. The spacious layout includes four well-proportioned bedrooms, each with updated fixtures and finishes that offer both style and functionality. A standout feature is the versatile third-floor retreat -- a flexible space that can be used as a cozy bedroom, a quiet home office, a hobby room, or a fun play area for children. The homes exterior is just as inviting, featuring a charming south-facing covered porch that's perfect for morning coffee or evening relaxation. The backyard is easily accessible and offers a great space for outdoor gatherings, gardening, or simply unwinding after a long day. Front yard parking provides added convenience, with direct access to the backyard for seamless indoor-outdoor living. Whether you're a growing family, a couple looking for extra space, or a professional working from home, this move-in-ready property checks all the boxes. With a perfect balance of classic character and thoughtful upgrades, this home is a rare find that offers comfort, functionality, and style in one of the areas most sought-after neighborhoods. (id:59911)
Exp Realty
17 Arkell Street
Hamilton, Ontario
Welcome to 17 Arkell St, Hamilton, a prime property featuring 5+2 rooms, offering excellent rental income potential. Perfect for investors or families seeking extra space. Located just minutes from McMaster University, Columbia International College, Westdale Secondary School, Dalewood Middle School, and George R. Allan Elementary School, this home is ideally situated in the sought-after Westdale community. Enjoy the convenience of being within walking distance to restaurants, cafes, and grocery stores, with quick access to Highway 403 for commuters. Don't miss this opportunity in one of Hamilton's most desirable rental locations! Buyers to verify all measurements. (id:59911)
Homelife Landmark Realty Inc.
38 Brian Boulevard
Hamilton, Ontario
Welcome to your dream home nestled in the heart of Historic Waterdown Village! This custom-built, executive-style all-brick bungalow offers almost 5,000 square feet of beautifully finished living space, perfectly designed for entertaining clients, hosting friends and family, or relaxing with the grandkids. Step inside the grand front entryway and you'll immediately feel the quality and craftsmanship throughout. The upper level boasts brand-new wide plank 7.5 white oak flooring, leading you into the breathtaking great room with floor-to-ceiling built-ins, an oversized gas fireplace, and a custom baran entertainers dream! The chefs kitchen is a showstopper, outfitted with professional-grade Thermador appliances, a coffee bar, dedicated server area, and abundant custom cabinetry designed for both everyday living and effortless entertaining. Enjoy seamless indoor-outdoor living with direct access to a meticulously maintained backyard oasis, complete with a saltwater pool, lounging area, and mudroom with side door access ideal for summer gatherings.The gorgeous primary suite offers a private retreat with spa-inspired finishes, providing the perfect balance of luxury and comfort. Every inch of this home has been thoughtfully designed with no detail overlooked from the sophisticated layout to high-end finishes throughout. All you need to do is move in and enjoy! (id:59911)
International Realty Firm
8 Mansfield Street
Brampton, Ontario
Rarely offered 4-bedroom, Updated, detached home on a premium pie-shaped corner lot with an 81 ft wide rear in Brampton's highly sought-after M-Section! Nestled within the exclusive south side of Bramalea Estates, a low-turnover pocket known for its quiet streets and pride of ownership. This 2,223 sq ft home sits on a generous 7,815 sq ft lot with a bright, spacious layout and a double garage. The thoughtfully redesigned main floor transforms how you live every day - combining the high-end kitchen, eat-in breakfast area with custom breakfast bar, and living room into one cohesive space, while still offering a large formal dining area perfect for gatherings. Thoughtfully updated to replace seldom-used formal areas with functional, everyday living spaces ideal for family life and entertaining. Theres also a spacious main floor family room and two walkouts to the backyard perfect for summer BBQs, watching the kids play, or simply enjoying the outdoors. Conveniently located near schools, parks including Chinguacousy Park, shopping, and Hwy 410 (id:59911)
RE/MAX Hallmark Yu Group Realty Ltd.
Upper - 93 Southdale Drive
Markham, Ontario
Location!!! Wonderful Location! Lovely Family Home, No sidewalk. Hardwood Flrs, Mins To Hwy407. Walk To Top Markville High School & Roy H. Crosby School, Markville Mall, Restaurants, Buses, Parks . Supermarket, and more ...Extras **EXTRAS** Fridge,Stove,B/I Dishwasher,Washer,Dryer,All Elf's,All Window Coverings..No Pets & Non Smoking. Main & second floor only, Lower Unit Is Not Included. (id:59911)
Real One Realty Inc.

