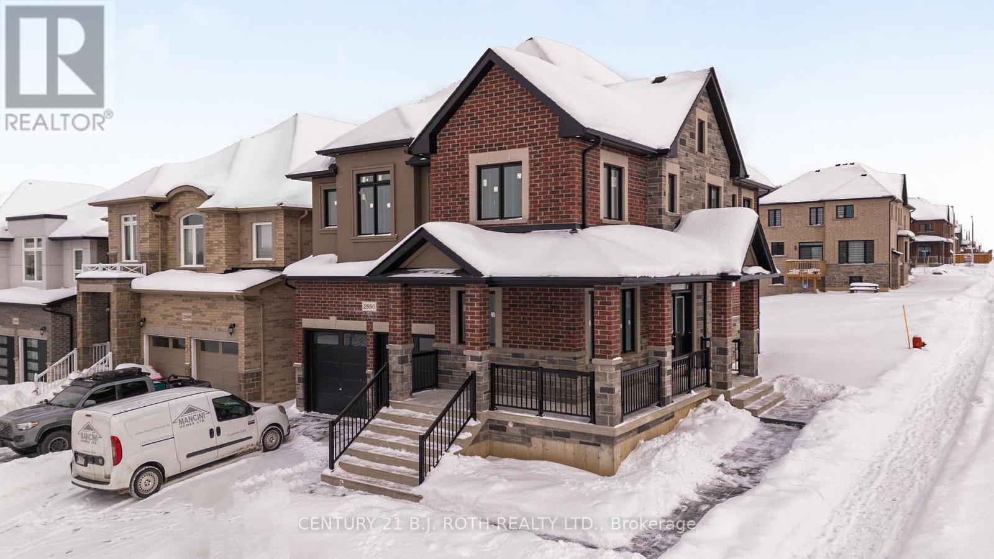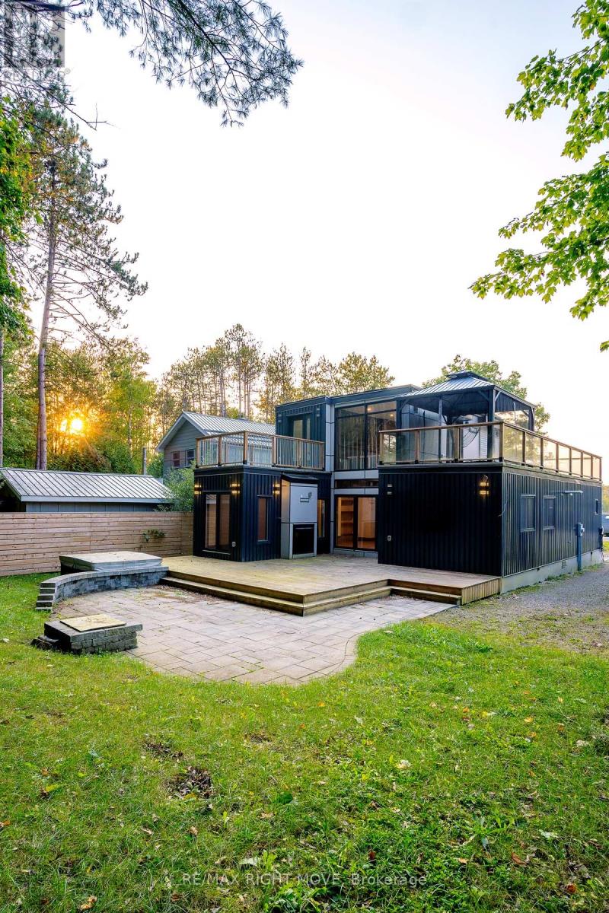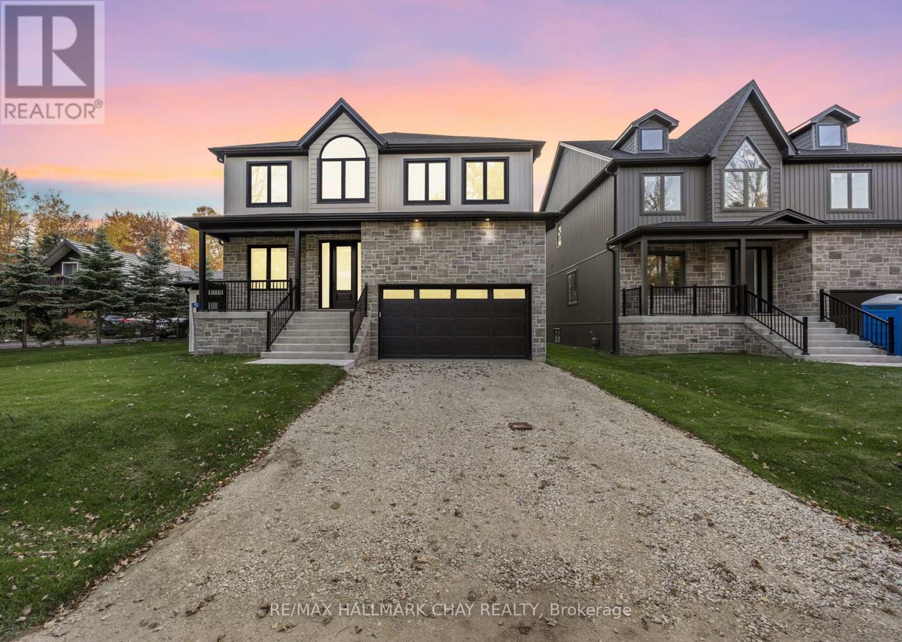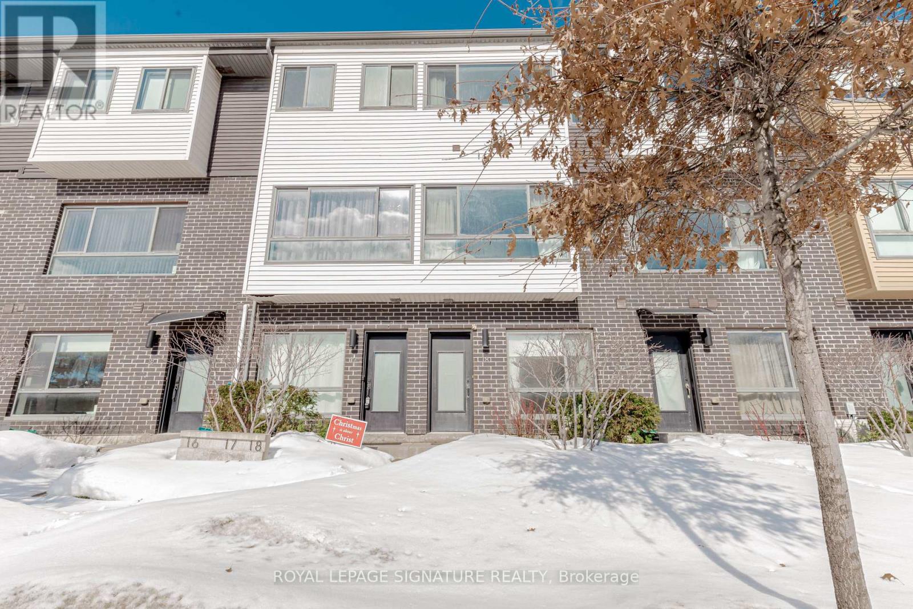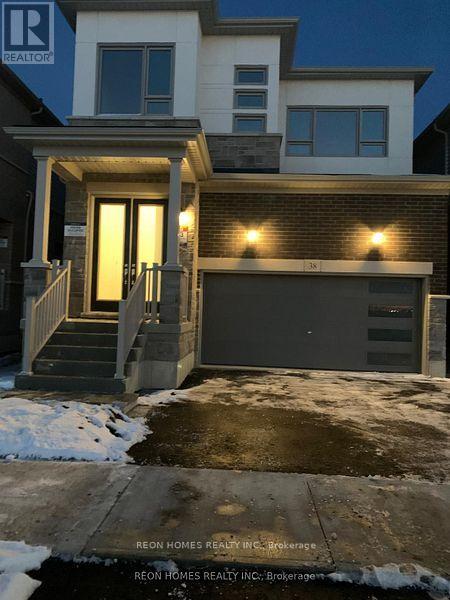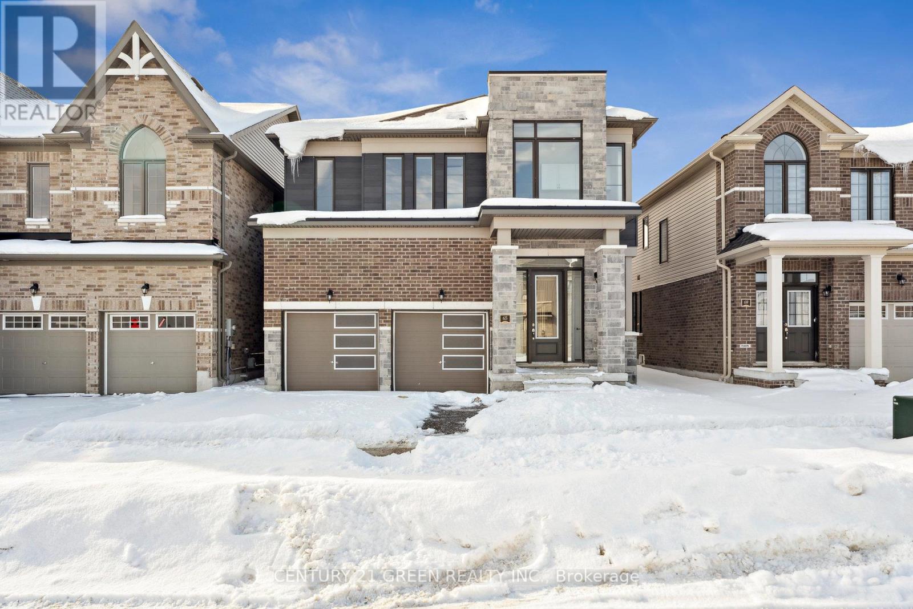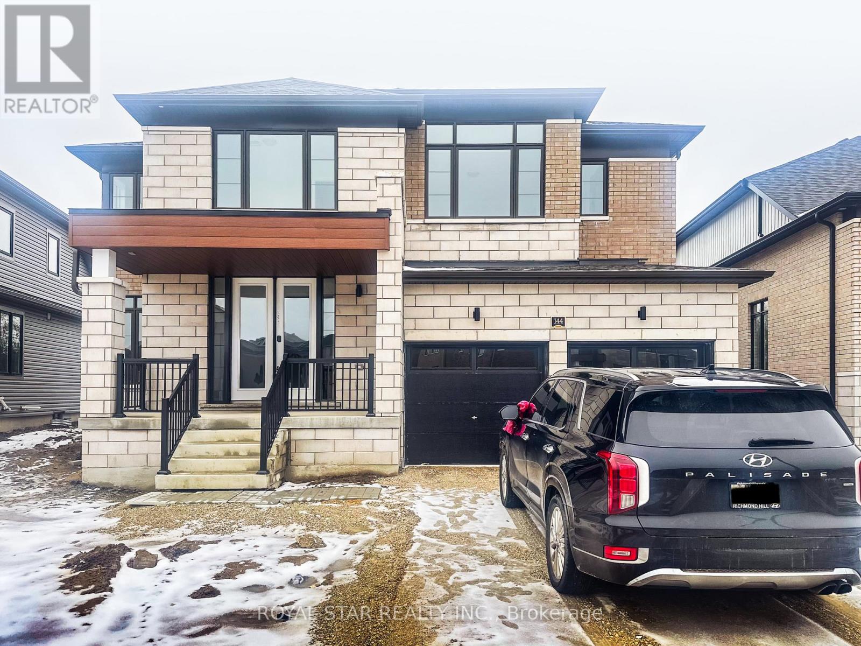Bsmt - 89 Ottaway Avenue
Barrie, Ontario
Spacious legal basement apartment. 2 bedrooms. Full Bathroom. Separate Laundry. Conveniently Located Within Minutes From All Amenities Including Schools, Parks, Shopping And A Short Drive To Hwy 400 For Easy Commute. Tenant Is Responsible Content Insurance, Extra 50% For Utilities. (id:54662)
RE/MAX Crossroads Realty Inc.
Lot 1 Monarch Drive
Orillia, Ontario
Offering the Denali Model (elevation A) by Mancini Homes, located in the highly sought after West Ridge Community on Monarch Drive. 2,440 SF 2 storey model. Home consists of many features including 9ft ceilings on the main level, rounded drywall corners, oak stair case, 5 1/4 inch baseboards, etc. Home consists of 4 bedrooms, 4 bathrooms, laundry located on the main level, open kitchen and great room, and situated on a 50x115 lot (lot 1). Finishes are determined based on purchaser. Neighourhood is in close proximity to Walter Henry Park and West Ridge Place (Best Buy, Homesense, Home Depot, Food Basics). Note that Monarch Drive is an active construction site. (id:54662)
Century 21 B.j. Roth Realty Ltd.
31 Paradise Boulevard
Ramara, Ontario
Almost 4, 200 Sqft of living space detached home. Stunning and beautiful home backing on canal leading to Lake Simcoe. Chef's kitchen with side by side stainless steel appliances and a stunning great room with a wall window. Perfect for a home business with a large garage and connection office. Spacious property ideal for year round of cottage living. Wrap around elevated deck complete with hot tub. A must see home.***Please see Virtual Tour*** Main Floor: 1495 Sqft, 2nd Floor: 1709 Sqft, 3rd floor: 457 Sqft. Update Central Air: value of $8,000.00 (id:54662)
RE/MAX Premier Inc.
504 - 699 Aberdeen Boulevard
Midland, Ontario
RARE TO FIND 1 BDRM,1 BATH,1 PARKING,1 LOCKER - IN THIS PRESTIGIOUS TIFFIN PIER CONDO LOCATED ON THE SHORE OF GEORGIAN BAY. 801 SQ F APARTMENT PLUS LARGE BALCONY FACING THE MARINA AND LAKE FEATURES KITCHEN WITH S/S APPLIANCES,GRANITE COUNTER TOPS,BREAKFAST BAR.ENGINEERED HARDWOOD FLOOR IN LIVING/DINING, BEDROOM,FLOOR TO CEILINGG WINDOWS WITH SLIDING DOORS W/O TO SPACIOUS BALCONY.BATH OFFERS HEATED FLOOR,JACUZZI,W/I SHOWER, STORAGE WITH B\\I SHELVES,CLOSET WITH WASHER AND DRUYER. (id:54662)
International Realty Firm
91 Andrew Drive
Tiny, Ontario
Welcome to 91 Andrew Dr., Tiny! Nestled in a serene lakefront community, this unique home offers modern living in a peaceful setting. Enjoy the tranquility of a quiet street, take in breathtaking lake views from one of the two rooftop terraces, watch the big game from an outdoor tv, spend evenings under the stars in your hot-tub, or host your very own rooftop patio parties, all while being just steps away from lake access. Can you picture your summer here? This remarkable home boasts 3 bedrooms, 3 bathrooms, and 2 cozy fireplaces - perfect for those chilly evenings. Must be viewed to be truly enjoyed, experience the charm of this waterfront community today. Located just a 10 minute drive to Penetanguishene and Midland. (id:54662)
RE/MAX Right Move
90 37th Street N
Wasaga Beach, Ontario
Welcome to 90 37th Street N! This newly built custom home is a few minutes walk from Wasaga Beach! This meticulously crafted residence offers exceptional comfort and style. This stunning detached home is 2800 square feet excluding the basement, designed for modern family living, offering 5 spacious bedrooms, 3 bathrooms, a double car garage and a side entrance to the basement. The main floor features 9 foot ceilings, hardwood floors, a spacious great room with a floor to ceiling stone fireplace(gas), dining room, office and potential 5th bedroom. The heart of the home lies in the well-appointed custom kitchen, complete with an expansive island, full-height cabinets, stainless steel high end appliances and built-in wall oven. The 2nd floor features 9 foot ceilings, 4 spacious bedrooms boasting ample closet space, 2 full washrooms and a convenient laundry suite (id:54662)
RE/MAX Hallmark Chay Realty
78 Pumpkin Corner Crescent
Barrie, Ontario
Welcome to 78 Pumpkin Corner Crescent, a beautifully designed townhome in one of Barrie's most sought-after communities. Offering modern finishes, functional living spaces, and a prime location, this home is an excellent lease opportunity. Step inside to a bright and open main floor featuring a versatile den, perfect for a home office or additional living space. The modern kitchen is equipped with quartz countertops, stainless steel appliances, and sleek cabinetry, flowing seamlessly into the dining and living areas- ideal for both everyday living and entertaining. Upstairs, the spacious primary bedroom offers a walk-in closet and plenty of natural light. A second well-sized bedroom and a full bathroom complete the cozy upper level. With a large balcony bathing the home with plenty of natural lighting and the convenience of a walk out to the garage, this home is perfect for luxurious seamless living. Nestled in a family-friendly community, this home is just minutes from parks, schools, shopping, restaurants, and major commuter routes, including Highway 400 and the GO Station. With its modern design and unbeatable location, this home is the perfect place to settle in and enjoy everything Barrie has to offer. Don't miss your chance to call this beautiful townhome yours! (id:54662)
Homelife/bayview Realty Inc.
18 - 369 Essa Road
Barrie, Ontario
Discover this stunning three-story townhome, located in one of the most sought-after and family-friendly neighborhoods. This modern residence offers open-concept living, highlighted by floor-to-ceiling windows that flood the space with natural sunlight. The sleek kitchen boasts a spacious island with a breakfast bar and stylish quartz countertops, providing both functionality and elegance. Step outside onto the balcony, perfect for barbecuing and enjoying the outdoors. The main floor features a versatile third bedroom with a separate entrance, making it an excellent option for a home-based business, office, or private guest suite. Situated just minutes from Highway 400, a recreation center, top-rated schools, and various amenities, this home combines comfort, style, and convenience for an ideal family lifestyle. (id:54662)
Royal LePage Signature Realty
Main Floor - 167 Wildwood Trail
Barrie, Ontario
A charming main-floor 2-bedroom, 1-bathroom apartment available for annual lease! This bright and spacious unit features a great large living room, an eat-in kitchen with an extra sitting area, and a modern kitchen with ample cabinetry. The primary bedroom is a great size with a large window, along with a well-sized second bedroom. The unit also includes a three-piece bathroom with a stand-up shower and in-unit laundry for added convenience. Enjoy easy access to Highway 400, shopping, parks, restaurants, downtown Barrie, and all the waterfront entertainment and activities. Tenant is responsible for 50% of the utilities. Move-in readydont miss this fantastic rental opportunity! (id:54662)
RE/MAX Hallmark Chay Realty
(Main) - 38 West Oak Trail
Barrie, Ontario
New Built Detached House For Lease In South Barrie. This Bright And Warm Home Has 4 Bedrooms, 3 Full Bathrooms, 2nd Floor Laundry, and Access From Garage To The House. Open Concept Main Floor. Beautiful Kitchen With Big Island, S/S Appliances Including. Easy to access HWY 400, Go Station, Schools And Stores. (id:54662)
Reon Homes Realty Inc.
65 Durham Avenue
Barrie, Ontario
Welcome to this stunning Brand-New Detached Home, never-lived-in fully upgraded detached home in a newly developed and highly desirable community in Southeast Barrie! Offering 2500+ sq. ft. of modern elegance, this home boasts brand-new stainless-steel appliances, luxurious hardwood flooring throughout, and soaring 10 ft. ceilings on both the main and second floors. This 4-bedroom, 4-bathroom residence is designed for comfort and sophistication, featuring large windows with Zebra blinds, allowing for an abundance of natural light. The open-concept main floor seamlessly connects the living and dining areas to a gourmet eat-in kitchen, complete with custom-designed cabinetry, a center island, and premium finishes. The primary bedroom features a spacious walk-in closet, and a luxurious 5-piece ensuite. Full basement with private separate entrance. Enjoy the convenience of a private driveway and an integrated double-car garage with direct home access, offering a total of 4 parking spaces. Located just 10 minutes from the beach and waterfront parks, this home is a short drive to schools, Costco, the GO station, grocery stores, banks, fitness centers, a movie theater, and a golf club. (id:54662)
Century 21 Green Realty Inc.
144 Rosanne Circle
Wasaga Beach, Ontario
This new 4-bedroom, 3.5 -bathroom home is situated on a spacious ravine lot in the sought-after Rivers Edge development. With an abundance of natural light pouring in throughout the day, this home offers a bright and airy ambiance perfect for modern family living. The open-plan main floor is ideal for entertaining, with a spacious family room and an eat-in kitchen featuring built-in high-end appliances. Whether you're preparing a casual meal or hosting friends, the kitchens layout ensures a warm, inviting atmosphere. A slightly separated formal dining area provides a sophisticated setting for family gatherings and special dinner parties. An office on the main floor creates the perfect space for those who work from home, study, or pursue hobbies, offering a quiet retreat when needed. Upstairs, you'll find two bedrooms, each with its own private ensuite, as well as two additional bedrooms sharing a convenient Jack and Jill bathroom. The added convenience of a second-floor laundry room eliminates the need to carry laundry up and down the stairs. The unfinished basement offers potential for additional living space, with large windows, and plenty of natural light. Located just a 5-minute walk to a brand-new elementary school and only a 5-minute drive to local stores, restaurants, amenities, and the Beach. Additionally, this west-end location is just 15 minutes from Collingwood and 25 minutes to Ontario's largest ski resort, the Village at Blue Mountain. EXTRA** Furniture Can Be Negotiable. (id:54662)
Royal Star Realty Inc.

