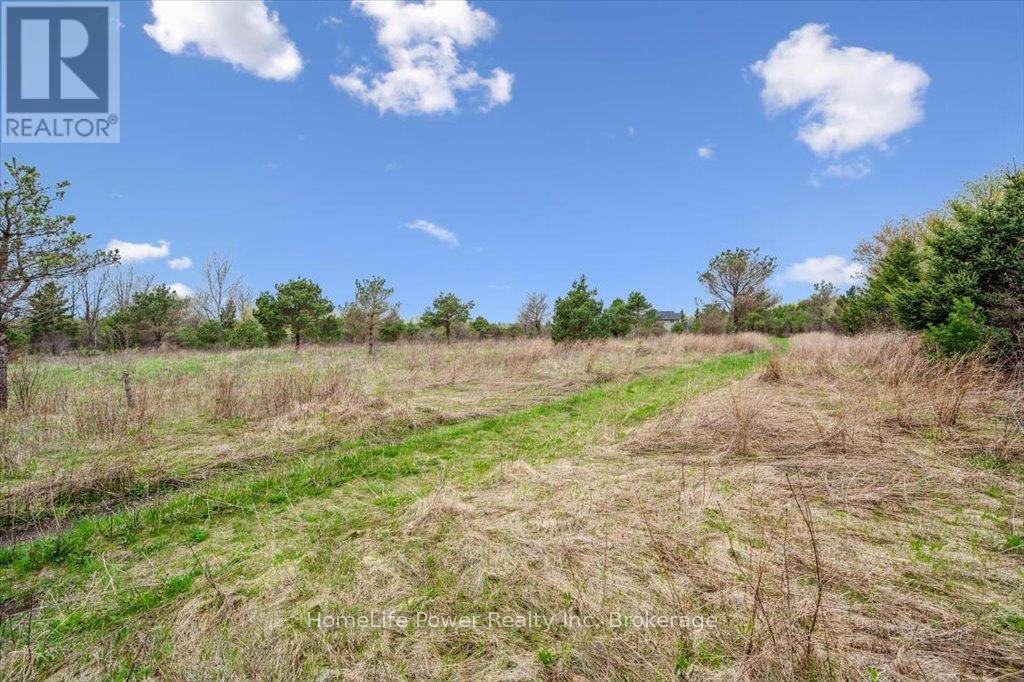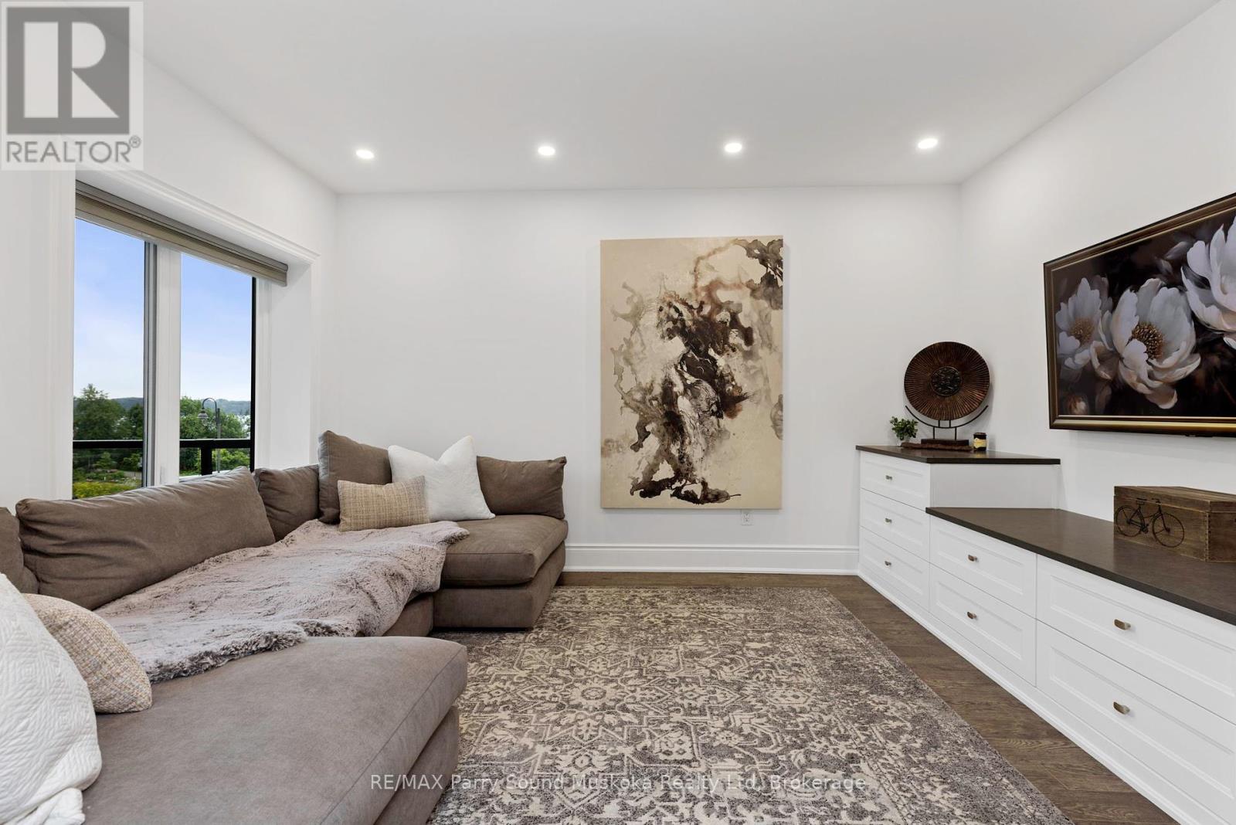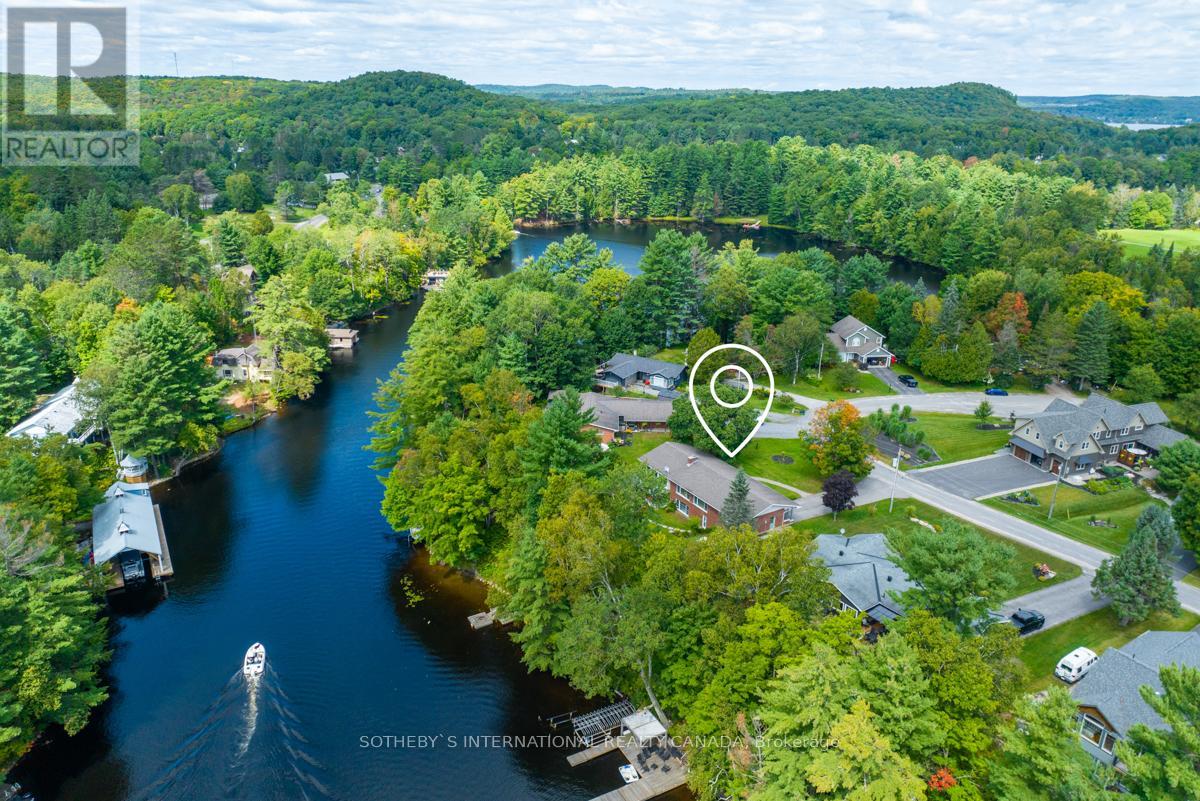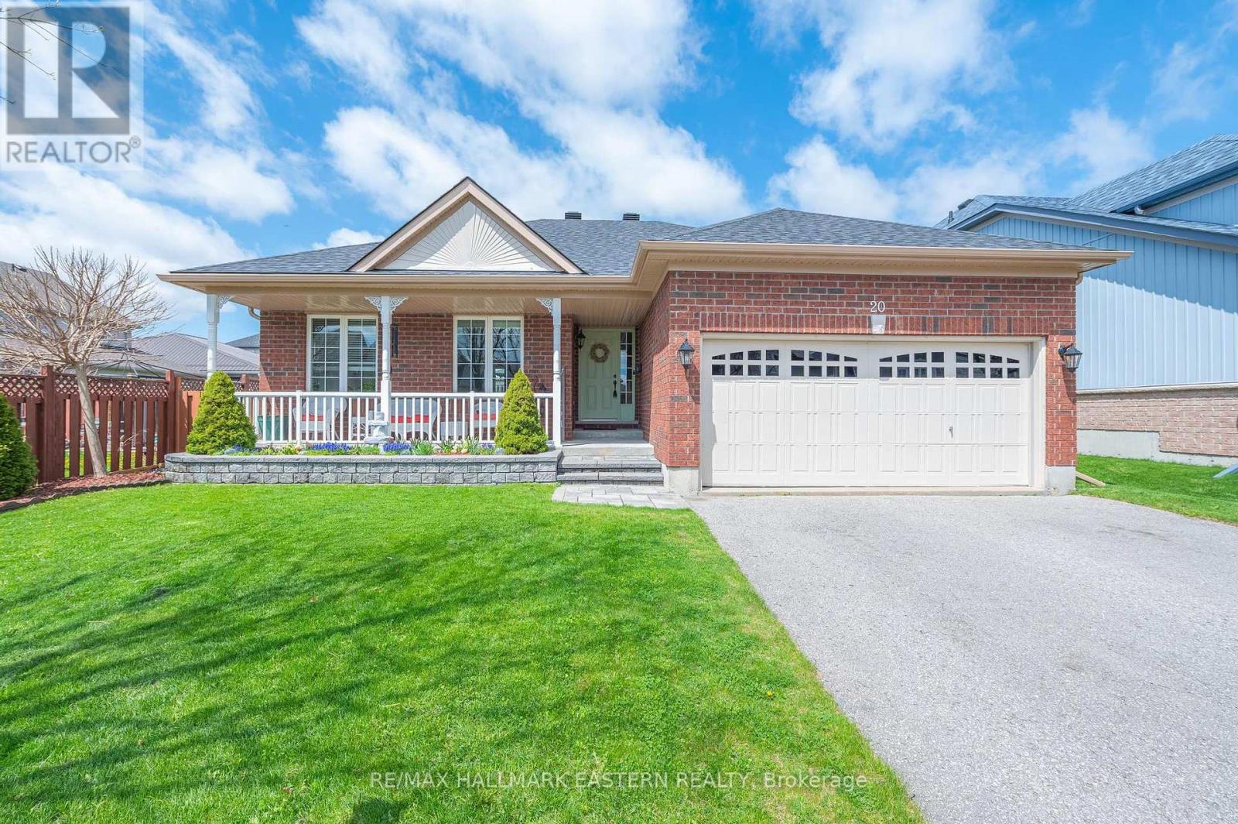0 Pioneer Trail
Puslinch, Ontario
Nestled on the edge of town along the picturesque Pioneer Trail, this stunning 3.17 acre vacant lot offers the perfect canvas for your dream home. With ample space to design your ideal retreat, you'll enjoy unmatched peace and quiet, surrounded by nature and the soothing sound of birdsong. Located between Niska Road and Laird, this prime location ensures an easy commute while still offering the tranquility of wide-open spaces and fresh country air. Just minutes from South end amenities - including Stone Road, the University of Guelph, Hwy 24 and the Hanlon (Hwy #6) - you'll have seamless access to everything you need while savoring the privacy and space of country living. Whether you envision a private sanctuary or a spacious estate, this property provides the freedom to create a lifestyle tailored to your vision. A rare opportunity to embrace the best of both worlds - convenience and serenity - in a setting that truly lets you breathe. Come explore the possibilities. (id:59911)
Homelife Power Realty Inc
RE/MAX Twin City Realty Inc.
201 - 11c Salt Dock Road
Parry Sound, Ontario
IMAGINE GEORGIAN BAY WATERFRONT VIEWS from your home! STUNNING SUNSETS! From the moment you enter, you'll be captivated by the Open Concept Design, 1093 sq ft, Custom LED pot lighting throughout, New kitchen with custom cabinetry & hardware, Quartz countertops, Updated Stainless steel appliances, Large peninsula ideal for entertaining, 2 bedrooms + den, Primary bedroom features ensuite & Walk-in closet, 2nd bedroom offers private access with adjacent updated 3 pc bath, Granite counters, New Custom lighting & glass doors, Den/3rd bedroom/Media room features built in cabinetry, Custom blinds throughout, Walk-in pantry with built-in shelving. Convenient underground parking & storage, Natural gas in floor radiant heating, Air conditioning, Low utility costs, Enjoy unobstructed WATERFRONT VIEWS of GEORGIAN BAY from your private balcony w/gas bbq hook up, SPECTACULAR SUNSETS! Located in Parry Sounds Premier Waterfront Condos Granite Harbour, Steps to the Georgian Bay fitness/hiking trails leading you right to the town, Beach, Sailing club, Marina, Restaurants & Stockey Entertainment Centre. Easy Waterfront Living at its Best! (id:59911)
RE/MAX Parry Sound Muskoka Realty Ltd
240 Bismark Drive
Cambridge, Ontario
Welcome to 240 Bismark Drive! The stunning Executive home by Cook Homes, offering 4+1 bedrooms, 4.5 bathrooms, and over 3,400 sq. ft. of luxurious living space above ground, plus a fully finished basement situated on a massive 72 by 108 ft corner lot in West Galt! The modern concept design showcases hardwood and ceramic on main floor that boasts a office, and a great room with soaring windows and a cozy gas fireplace. The spacious kitchen is a chef’s dream, featuring a large island, pantry, upgraded cabinetry, high-end stainless-steel appliances, and a stylish backsplash, Main level also have a full dining room and a breakfast area. The fully finished basement is designed for entertainment, complete with a media room with theatre seating, a wet bar, and a spacious bedroom along with a 3rd room that could be 2nd office, children's playroom or library. Step outside to a beautifully landscaped backyard, featuring a massive deck—perfect for entertaining family and friends. Located in a great family-friendly crescent, just minutes from top-rated schools, scenic trails, the Grand River, shopping, the Gaslight District, and major highways, this home is a must-see! (id:59911)
RE/MAX Real Estate Centre Inc. Brokerage-3
RE/MAX Real Estate Centre Inc.
225 Harvard Place Unit# 1205
Waterloo, Ontario
Welcome to 225 Harvard Place—your next home awaits! This bright and updated 1-bedroom, 3-piece bath condo is perfect for renters seeking comfort and convenience. The unit is move-in ready and comes with one underground parking space and all utilities included in the rent for stress-free living. Enjoy on-site laundry facilities and a variety of building amenities available for tenant use. Located just minutes from Hwy 401 & 7/8, public transit, shopping, restaurants, parks, and scenic trails—everything you need is right outside your door! (id:59911)
Housesigma Inc.
312 Erb Street W Unit# 503
Waterloo, Ontario
Live where modern meets meaningful at 312 Erb Street, located in Moda, a boutique-style condo building in the heart of Kitchener-Waterloo—one of Canada’s fastest-growing and most dynamic regions. Whether you’re drawn by the booming tech corridor, the vibrant arts and culture scene, or the walkable charm of historic uptowns, life at Moda puts you right in the middle of it all. This bright, upgraded 564 sq.ft. one-bedroom unit is thoughtfully designed for comfort and style. It features brand-new stainless steel appliances, in-suite stackable laundry, a private balcony walkout from the living area, and a quiet residential-facing view for added peace. Underground parking is included, so you can skip the winter scraping and enjoy added convenience year-round. Moda’s clean, modern aesthetic blends simplicity with warmth, offering a boutique condo experience that feels personal and connected. Common spaces like the co-working lounge and party room are designed as natural extensions of your home—perfect for working remotely, entertaining friends, or simply unwinding. Ideally suited for tech professionals, university faculty or students, or anyone looking for a vibrant, low-maintenance lifestyle just minutes from Uptown Waterloo. You’ll be steps away from boutique shopping, trendy restaurants, parks, and both major universities. With easy access to the LRT, bus routes, and nearby highways, commuting is seamless no matter where your day takes you. Building amenities include a stylish party lounge, co-working space, pet washing station, bike repair room, visitor parking, and a smart resident mobile app. Heat and internet are included in the rent. Tenant is responsible for hydro and water. Photos are from when unit is vacant & some photos are virtually staged. (id:59911)
Condo Culture Inc. - Brokerage 2
24 Belmont Avenue Unit# 1
Hamilton, Ontario
Spacious and updated 2-bedroom main-floor apartment. Unit offers a large living room with eat-in kitchen and 3 pc washroom. Shared laundry and additional washroom located in the basement. Unit Includes use of front driveway for up to 2 cars. In the midst of Shopping, public transit and Gage park. Tenant responsible for 30% of utility bills. Application, Letter of employment, Full credit report, Proof of Income required. Home has been virtually staged (id:59911)
Keller Williams Complete Realty
258 Shoreview Drive
Welland, Ontario
Waterfront Elegance | Custom, Country Glen Homes, Bungalow with Walk-Out & Spectacular Canal Views.Experience refined living in this gorgeous custom designed bungalow, perfectly positioned to capture panoramic views of the Welland Canal. Thoughtfully designed for both comfort & sophistication, this home invites you to embrace a relaxed, elevated lifestyle with every detail meticulously crafted. Step inside this bright, open-concept interior, where oversized windows flood the home with natural light & elegant 24x24 premium tile & rich hardwood flooring create a seamless flow throughout all levels. Enjoy indoor-outdoor living at its finest: a covered, builder-engineered upper deck features potlights and glass panel railings, making it the ideal spot to sip morning coffee or unwind with a glass of wine as ships gently pass by. Fully finished walk-out opens to a private, patio, perfect for entertaining or creating a self-contained in-law suite or luxurious guest retreat. Both the main and lower kitchens are appointed with quartz countertops, tile backsplashes, breakfast bars, and spacious islands. The primary suite is a private oasis, featuring: A spa-inspired ensuite with an oversized glass shower, soaker tub, and double quartz vanity. The luxury continues in the lower-level bathroom, boasting a curbless glass shower, double quartz vanity, and designer tile selections. Additional upscale features include: Coffered ceiling in the dining room, transom windows and upgraded trim/casings, potlights throughout. The main floor laundry room has built-in cabinetry & a quartz folding counter, large enough for side-by-side machines. Landscaped with exposed aggregate drive, patio & side yard access. Nestled in a prestigious canal-side community, this home offers convenient access to the 406, local shopping, and all amenities. For those with an active lifestyle, the Niagara Region provides endless options from championship golf courses to scenic trails, cycling paths, & parks. (id:59911)
Stonemill Realty Inc.
443 By-Lock Acres Road
Huntsville, Ontario
Discover your dream Muskoka River waterfront Year around home, just minutes from town by car or boat! This charming 3+1 bedroom bungalow on a quiet, dead-end street is a gem. The bright living room features a cozy gas fireplace, and a spacious sunroom offers breathtaking river views. Step onto the Riverside Deck for sun-soaked relaxation. The lower level boasts a fourth bedroom and a large recreation room, leading to your private riverfront yard. Your dock is the gateway to boating adventures or a refreshing river swim. Enjoy access to four lakes and over 40 miles of boating, with the added perk of cruising to town for shopping, dining, and entertainment. Embrace the Muskoka lifestyle your tranquil oasis and riverside haven await! (id:59911)
Sotheby's International Realty Canada
708 - 1420 Dupont Street
Toronto, Ontario
Bright and spacious 1+1 unit with an innovative layout that efficiently functions as a 2-bedroom! The open-concept living and kitchen area is filled with natural light and walks out to a west-facing balcony perfect for enjoying sunset views. The primary bedroom features a large window and a generous closet, while the enclosed den functions perfectly as a second bedroom or home office. This thoughtfully maintained unit includes two full bathrooms, a double closet in the foyer, in-suite laundry, and *new laminate flooring installed in February 2025. Custom *upgraded blinds add a modern touch and extra privacy. Located in a well-managed building offering amenities such as a gym, party room, rooftop deck, and ample visitor parking. Budget-friendly condo fees make this an excellent choice for first-time buyers or investors. Conveniently located in the vibrant Dupont & Lansdowne, steps to Food Basics and Shoppers Drug Mart, both right beside the building. Enjoy quick access to TTC transit, parks, local cafes, restaurants, and a short commute to The Junction, Bloor West, and downtown Toronto. Parking may be available for rent at approximately $150$-170/month. Don't miss this opportunity to own in a growing, community-focused neighborhood that blends urban living with convenience and charm! (id:59911)
Right At Home Realty
29 Trudelle Crescent
Brampton, Ontario
Introducing a captivating corner unit. 2-storey semi-detached residence bathed in natural light, located in the desirable Fletchers Creek neighborhood of Brampton. This inviting home boasts ample parking space for three cars along with a convenient garage, ensuring both convenience and practicality. Step inside to discover a thoughtfully designed layout featuring four generously sized bedrooms on the upper level, providing plenty of space for the whole family. The main floor offers separate living and family rooms, providing flexibility for both relaxation and entertainment needs. With a total of four bathrooms, including two recently renovated washrooms upstairs and on the main floor, this home combines style with functionality seamlessly. Hardwood floors, pot lights, and zebra blinds add a touch of elegance and modernity to the space. Outside, a concrete pad in the backyard and a concrete sidewalk along the house enhance the outdoor living experience. There's even space available for a vegetable garden, perfect for those with a green thumb. Situated in the heart of Fletchers Creek, residents enjoy proximity to a wealth of amenities including schools, plazas, banks, grocery stores, and much more. Whether you're looking for convenience, comfort, or potential, this home offers it all, making it an irresistible choice for discerning renters seeking a place to call home. Don't miss out on the opportunity to make this your own! (id:59911)
Dwelly Realty Inc.
20 Purple Dusk Drive
Kawartha Lakes, Ontario
Welcome to this charming 3-bedroom, 3-bath bungalow located in a highly desirable neighborhood in beautiful Lindsay. You'll be greeted by great curb appeal and beautiful landscaping completed in 2022. Step inside to a spacious foyer and a bright, open living room with hardwood floors, a gas fireplace, and plenty of natural light.The kitchen boasts stainless steel appliances, ample storage, countertop seating, and a coffee bar for added convenience. The dining area is filled with light and offers walk-out access to the backyard patio. A functional laundry room includes a stackable washer and dryer, laundry tub and direct access to the garage. Down the hall, you'll find a generous primary bedroom featuring a walk-in closet and a 4-piece ensuite. Two additional bedrooms with single and double closets and a 4 piece bathroom also adorn the main level.The basement offers a spacious rec room, a 4-piece bathroom and potential for a fourth bedroom. The private, fully fenced backyard with deck couples as a perfect spot for entertaining or a peaceful retreat. Conveniently located near playgrounds, a park and community resovoir. Walking distance to amenities and restaurants.Additional updates include a new roof (2024) and a new furnace (2022). Don't miss your chance to own this fantastic home in an unbeatable location! (id:59911)
RE/MAX Hallmark Eastern Realty
66 Jolana Crescent
Halton Hills, Ontario
Welcome to 2622 sq. ft. of thoughtfully designed living space in one of Georgetowns most sought-after neighbourhoods. Built by Fernbrook, this detached, double-car garage home is one of the largest models built offering the kind of space, comfort, and versatility thats hard to come by. Inside, the main level features a bright and open layout, and a great room with a gas fireplace that naturally becomes the heart of the home. The kitchen is both stylish and functional, with an extended quartz island perfect for casual meals, hosting, or helping with homework while dinner simmers.Upstairs, you'll find four generously sized bedrooms, including a spacious primary suite behind double doors, with dual closets and a 5-piece ensuite that includes a jacuzzi tub for end-of-day unwinding. The laundry room is conveniently located on the second floor and includes a floor drain for added peace of mind.One of this homes most distinctive features is the media room, set on its own level, with elevated ceilings and a double door walkout to a private balcony. Whether it's your morning coffee, evening wind-down, or a space for movie nights or creative pursuits, this room adapts to your lifestyle.Built with connectivity in mind, the media room and all upper bedrooms are equipped with outlets specifically for Cat 6 HDMI and electrical. Additional upgrades include composite steps in the backyard, an owned hot water tank, and an owned water softener.Just minutes away, you'll find Georgetowns charming downtown where local shops, markets, and cafés meet historic charm. And when nature calls, Hungry Hollow offers over 7 km of trails that wind through forests, ravines, and right into town. Looking for a day of shopping? Toronto Premium Outlets is only a short drive away.This home offers space to grow, room to breathe, and a community to belong to. (id:59911)
Royal LePage Your Community Realty











