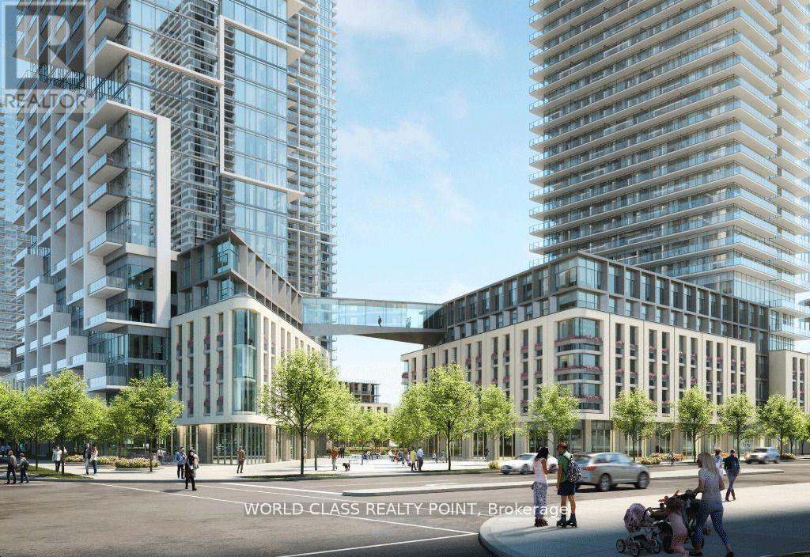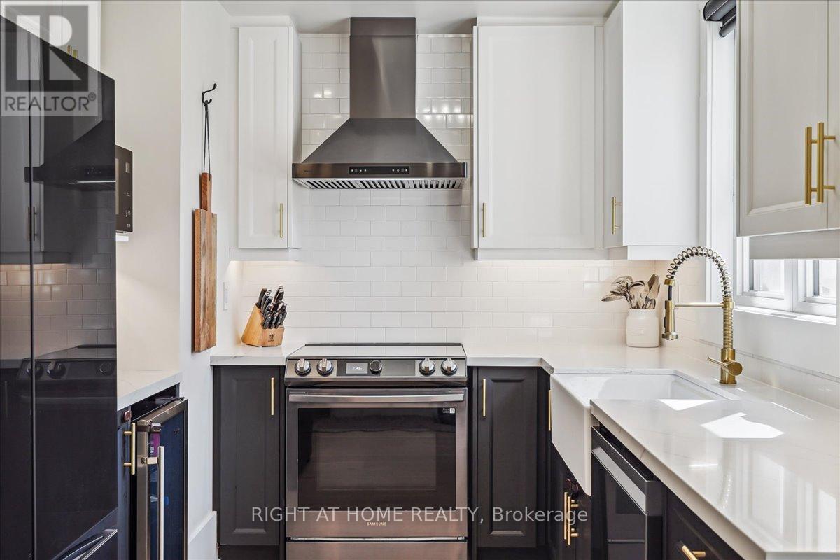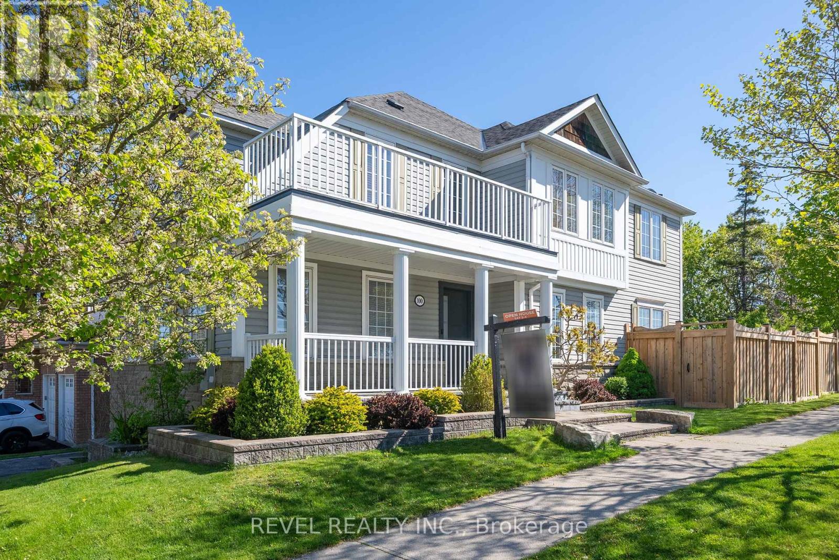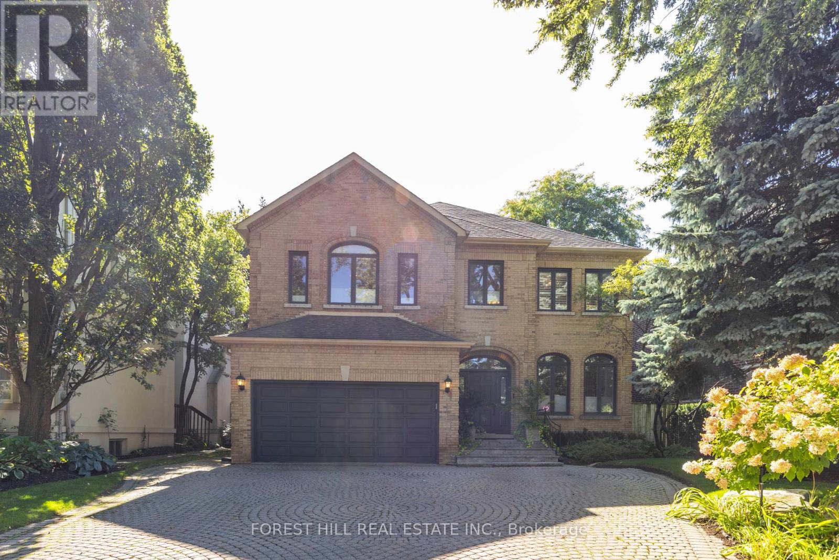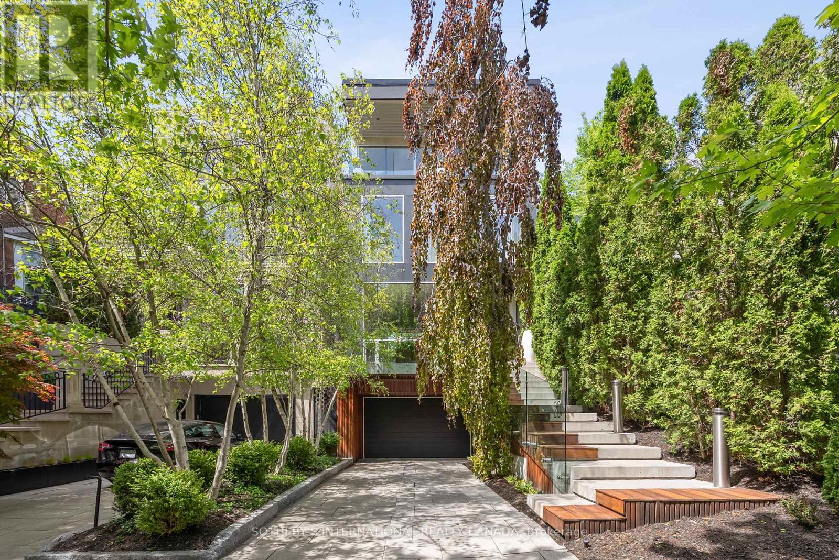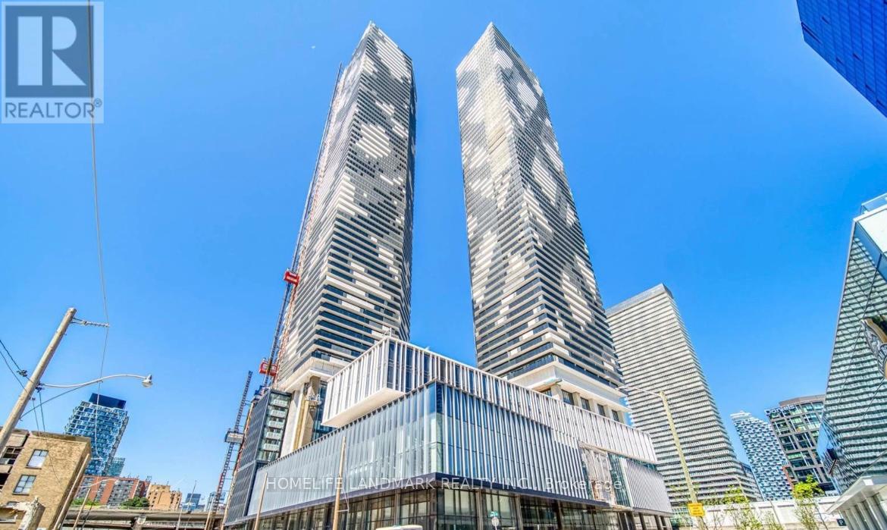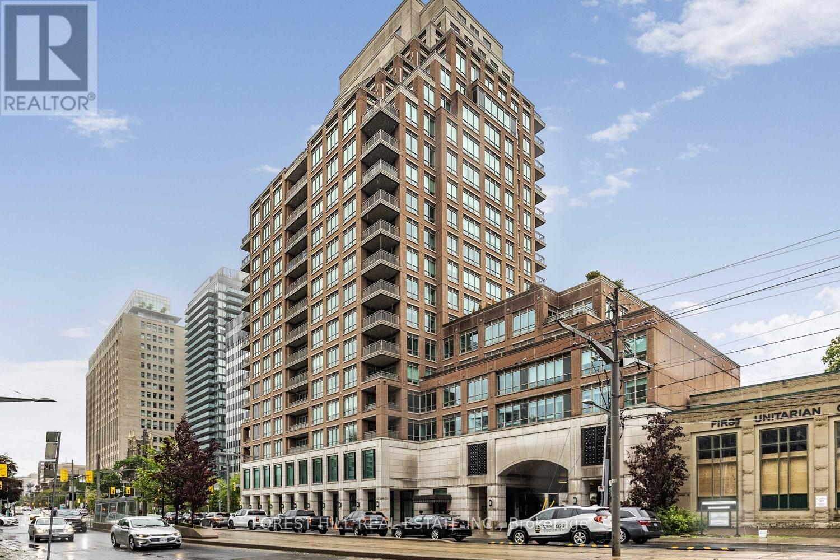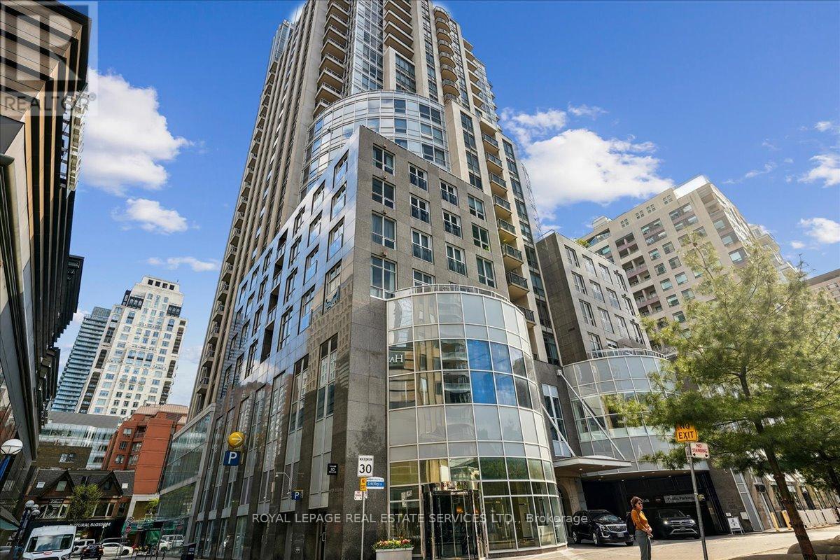3011 - 7890 Jane Street
Vaughan, Ontario
Gorgeous One Bed Suite in Stunning, Sleek And Luxury Transit City 5 Building At The Heart Of Vaughan Metropolitan Centre. Steps To VMC/Ttc Subway Station & Regional Bus Terminal. Featuring 9Ft Ceilings, Floor To Ceiling Windows & Private Balcony With Beautiful & Unobstructed Views. Bright and Spacious Functional Layout with Stylish Kitchen & All Built In Appliances. Close To York University, Cineplex Theatres, Canada's Wonderland & Vaughan Mills Shopping Centre. Easy Access To Hwy 7/400/407. Close To YMCA, IKEA, Costco, Parks, Library, Schools And Brand New Vaughan Smart Hospital. 15 Mins From The Airport. Great Building Amenities Rooftop Pool With A Parkside View And Luxury Cabanas, Full Indoor Running Track, A Colossal State-Of-The-Art Cardio Zone, Dedicated Yoga Spaces, Half Basketball Court And Squash Court. Free Hi Speed Internet through Bell Canada (id:59911)
World Class Realty Point
4 - 110 Pony Drive
Newmarket, Ontario
Whether you're an agency, tech firm, design studio, or innovative startup, this turnkey property delivers serious WOW factor. There's nothing left to do - just move in and make it your own . If you're looking to impress clients, showcase your brands success, and operate from a space that speaks volumes before you say a word - this is it. Over 2,200 sq ft of Industrial Modern design excellence, recent, fully permitted construction from top to bottom. This one-of-a-kind space is where style meets substance. From the dramatic 18-foot ceilings to the sleek black steel finishes, expansive glass architecture, and custom epoxy floors, every inch exudes confidence, quality, and cutting-edge sophistication. Designed to impress and built to perform, the layout over two levels includes 9 private offices, a spacious boardroom, an additional meeting room, a custom built in coffee bar and a sleek kitchenette. The mezzanine gives the option to expand further if more space is needed, making it ideal for growth-minded businesses. Front and rear access and a full-size drive in garage door for creative or operational flexibility over two levels. And with 43 available parking spots, client and team convenience is never a concern.Located in the fast-growing Newmarket Industrial Park, just off the 404 and steps from the new Costco, this property checks every box - visibility, access, and impact.If you're ready for a space that reflects your ambition, elevates your brand, and leaves a lasting impression, this turnkey masterpiece is ready to move in and make your own. (id:59911)
Lander Realty Inc.
14 - 105 Kayla Crescent
Vaughan, Ontario
Discover this Newly Renovated Home, Situated in One of the Most Desirable Neighborhoods in Maple. $$$ Spent On This Beautiful Renovation Project. Engineered Hardwood Floors and 9 Foot Ceilings with Pot Lights Throughout. The Open-concept Layout is Perfect For Entertaining With a Balcony that Extends Your Living Space Outdoors. The Trendy Modern Kitchen is Complete with a Farmhouse Sink, Premium Appliances, and Quartz Countertops. Motorized Blinds for Convenience on all Windows and Doors. Upstairs, the Spacious Primary Bedroom Offers Another Private Balcony and Walk-in Closet. Enjoy Walking Distance to All Amenities, Schools, Parks, Transit, Canada's Wonderland, and Hospital! Close Proximity to Major Highways and the GO Station. This Home Combines Comfort and Style Making it the Perfect Place to Call Home! (id:59911)
Right At Home Realty
304 - 101 Dundas Street
Whitby, Ontario
!! Location!! Location!! Location !! Office Space Available In Downtown Core !! Corner Unit! ! **Reception And Waiting Room ** 2 Office rooms, Well Maintained. ** High Traffic Area On Corner Of Hwy 2 & Brock Street ** Handicapped Accessible With Elevator. Fully Professional Office Building. (id:59911)
RE/MAX Millennium Real Estate
100 Ashbury Boulevard
Ajax, Ontario
Spectacular Lakeside Living Backing onto Protected Greenbelt!!! 4+1 Bedrooms | 6 Bathrooms | Over 4,200 Sq Ft of Living Space. Welcome to an exceptional opportunity in Ajax sought-after Lakeside community, where tranquility and nature blend in perfect harmony. Located on a premium, oversized corner lot at the end of a quiet cul-de-sac, this stunning home offers over 3,000 sq ft above grade, plus a professionally finished basement. With rare privacy and direct access to nature, this property offers unmatched peace and just steps from the waterfront. From the moment you arrive, the widened natural stone entryway sets the tone: quality craftsmanship, thoughtful upgrades, and spacious design for elegant yet functional living. The main floor features rich hardwood flooring and abundant natural light. A grand formal dining room is perfect for special occasions, while the sun-filled living room and oversized family room offer space to relax and entertain. At the heart of the home is a chef-inspired kitchen with sleek cabinetry, granite countertops, and a large centre island, ideal for family meals and gatherings. Upstairs, all bedrooms include renovated bathrooms, combining comfort and convenience. The finished basement expands the living space with a massive recreation and entertainment area, built-in kitchenette, full gym, three-piece bath, and a fifth bedroom with ensuite, perfect for guests or multigenerational living. Step outside to a private backyard retreat with a spacious deck overlooking protected green space, custom stone patio, beautifully landscaped gardens, and an above-ground saltwater pool to enjoy the summer to the fullest. Direct access to the scenic Lakeside Trail brings the outdoors to your doorstep. Experience the ultimate in Lakeside living. Your dream home awaits. (id:59911)
Revel Realty Inc.
24 Brookfield Street
Toronto, Ontario
An Exceptional Opportunity to Build or Renovate in Trinity Bellwoods steps from Ossington. For the first time in over 72 years, this cherished home, held within the same family for generations, presents an incredible opportunity to create something truly special. Located on a 21 ft by 125 ft lot in one of Torontos most highly sought-after neighbourhoods, this fully detached property is a blank canvas ready for your vision. Whether you're a renovator, builder, or investor, this space offers limitless potential. The home features high ceilings, allowing natural light to flood each room, creating an open, airy atmosphere. Original wood finishes and staircase. The detached garage with laneway access adds even more potential, offering the opportunity to build a laneway suite for rental income or multi-generational living. Located within walking distance of Ossington, Queen Street, and Trinity Bellwoods Park, this property offers the ideal balance of urban convenience and community tranquility. Enjoy proximity to shopping, dining, entertainment, and major transportation routes. With strong market demand in the area, this rare offering is a must-see for those looking to make their mark in one of Toronto's most desirable communities. (id:59911)
Exp Realty
88 Yonge Boulevard
Toronto, Ontario
Great Value!! Fabulous Cricket Club! Great 4+1 bedroom, 5 washrooms, family home on large 55 x 149 foot West facing treed and landscaped lot. Main floor family room with 2-sided fireplace into kitchen, main floor office, and sunroom. Oversized primary bedroom with raised sitting area and gas fireplace to relax by. High ceilings throughout including fully finished basement. Large garage with walk-in to house. (id:59911)
Forest Hill Real Estate Inc.
20a Woodlawn Avenue
Toronto, Ontario
Modern masterpiece on coveted Woodlawn Ave W. A symphony of stainless steel, wood, glass & granite combine to create this striking facade. Tucked away behind a marvelous tree canopy, hidden from the street, it's hard to believe you are just steps to the hustle & bustle of Yonge St. & all the fabulous shops & restaurants. Everything you would ever need is literally at your doorstep including the subway, top private schools, the B&R, York Club & the Lawn. The convenience that comes with this coveted location cannot be overstated.As you enter the spacious foyer you are greeted by super sexy Terrazzo floors, discreet main floor powder room & large double closet. The main level is awe inspiring, top of the line custom kitchen with oversized island combined with an open concept dining experience. The floating staircase is a work of art. This awesome space seamlessly combines with the great room with its wall of glass and double height ceilings, simply breathtaking, it draws in the beautiful gardens as if they were an extension of the interior of the home.The second floor houses an ultra cool den that overlooks the great room, and the large 2nd bedroom with its own ensuite bath and tree top views is a fabulous space. The 3rd floor primary retreat is right out of a dream, you have to see it to believe it, with an ultra sleek ensuite, oversized walk-in closet. A grand bedroom suite with a walk-out to a lovely terrace with stunning city views, the night time views are simply awesome.The lower level boasts the laundry facilities, large walk-in closet, temperature controlled wine cellar & a generous 3rd bedroom with ensuite bath. Superb parking with an integrated 2 car garage with direct access to the house & parking for 2 more cars on the private drive, elevator servicing all 4 floors. This bad boy has it all. (id:59911)
Sotheby's International Realty Canada
5805 - 138 Downes Street
Toronto, Ontario
Brand New Luxury Sugar Wharf Condo by Menkes. Gorgeous Bright 2 Bedroom,2 bathrooms with Unobstructed Lake & City Views. Open Concept, Modern Kitchen with Built-in Miele Appliances, Unique Sun Light From Floor-To-Ceiling Windows, Huge Balcony. Steps To Union Station, Gardiner Express, Loblaws, St Lawrence Market, Financial and Entertainment Districts Plus More Other Places In This Fantastic Location.Building Amenities Include Gym, Party Room, 24 Hour Security, BBQ Area,Theatre Rooms, Music Rooms, Lounge & Much More. (id:59911)
Homelife Landmark Realty Inc.
802 - 155 St Clair Avenue
Toronto, Ontario
Experience unparalleled luxury living at its finest in this exquisite 2-bedroom corner residence at The Avenue one of Torontos most exclusive & architecturally celebrated addresses. Designed for discerning homeowners seeking a seamless transition from a larger home, this sophisticated suite delivers the ultimate in comfort, style, and refined urban living. This rare offering is ideal for down sizers who refuse to compromise on space or quality. A private elevator opens directly into an expansive, light-filled layout where generous proportions, high ceilings, and wide-plank flooring set a tone of understated elegance. Floor-to-ceiling windows frame dramatic southern views of the city, while a private balcony offers a peaceful outdoor retreat above the urban bustle. Every inch of this home has been custom-crafted for effortless living. The chef-inspired kitchen features top-of-the-line appliances, sleek cabinetry, and a striking design that blends seamlessly into the adjacent breakfast area and formal dining room ideal for intimate dinners or casual mornings. The spacious living room, anchored by a modern gas fireplace, provides the perfect backdrop for entertaining or quiet evenings at home. Designed with thoughtful intention, the suite showcases built-in storage, designer lighting, and luxurious finishes throughout making everyday living feel like a five-star experience. This is more than a condo; it's a reimagined way of life tailored for those ready to simplify without sacrificing beauty, space, or privacy. Residents of The Avenue enjoy elite amenities including full-service concierge, valet parking, and a host of world-class offerings designed to elevate daily living. Located just minutes from the boutiques of Yorkville, the charm of Forest Hill, and the conveniences of Yonge & St.Clair, this address offers both prestige and practicality. Included are 3 premium parking spaces, a spacious locker, and carefully curated upgrades throughout. (id:59911)
Forest Hill Real Estate Inc.
209 - 38 Forest Manor Road
Toronto, Ontario
Location Location, Very Bright Beautiful & Spacious 1 Bedroom, 1 Stunning Bath And Built In SS Appliances, Large Balcony, Steps To Fairview Mall, Walk To Don Mills TTC Station, Minutes To Seneca College-Newnham Campus, Sheppard And Don Mills. Indoor Pool, Gym, Party Room, Lounge, Fitness/Yoga Studio, Bbq, Terrance-Lounge, 24/7 Concierge. S/S Refrigerator, Integrated & Built-In Dishwasher, S/S Stove, S/S Range, S/S & Built-In Microwave (id:59911)
New Age Real Estate Group Inc.
804 - 10 Bellair Street
Toronto, Ontario
Welcome to 10 Bellair Street - a prestigious address in the heart of Yorkville! Step into refined elegance at this exquisite luxury condominium situated in one of Toronto's most exclusive neighbourhoods. Thoughtfully designed for sophisticated living and entertaining, this residence features an open concept living and dining area with gleaming hardwood floors, rich crown moldings, and expansive windows that fill the space with natural light. The chef-inspired kitchen is a showpiece, boasting granite countertops, a designer backsplash, premium built-in appliances, and an inviting breakfast area with walkout to a private balcony - perfect for morning coffee or evening cocktails. Spacious primary bedroom, complete with two walk-in closets, a third mirrored closet, and a Juliet balcony overlooking the courtyard. Indulge in the spa-inspired five-piece primary ensuite with double sinks, soaker tub, glass-enclosed shower, and elegant tilework. The versatile second bedroom features a custom Murphy bed and shares the same courtyard view - ideal as a guest suite or home office. A three-piece bath and in-suite laundry complete this well-appointed layout. Additional details include 9' ceilings, hardwood flooring throughout, motorized Hunter Douglas blinds, custom closet organizers, and one underground parking space equipped with an EV charger. Experience world-class amenities including a 24-hour concierge and security, valet parking, two-storey state-of-the-art fitness centre, indoor saltwater pool, hot tub, spa, golf simulator, sky garden, Havana lounge, ballroom, billiards room, party and conference rooms, guest suites, an outdoor terrace, and an in-house car detailing service. This is more than just a home - it's a lifestyle of sophistication, comfort, and urban elegance. (id:59911)
Royal LePage Real Estate Services Ltd.
Exp Realty
