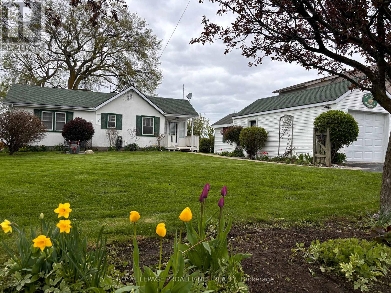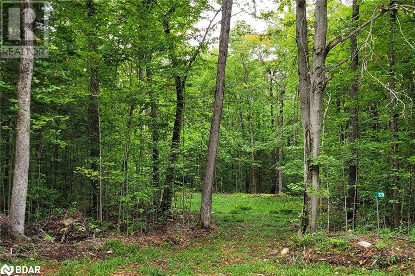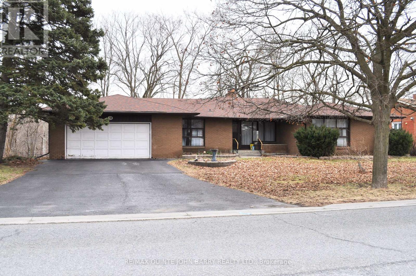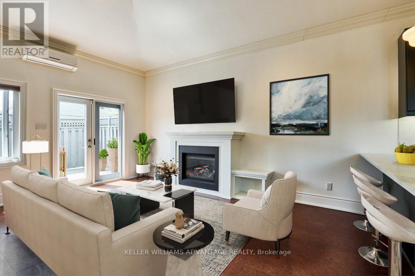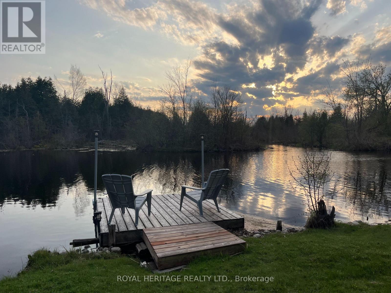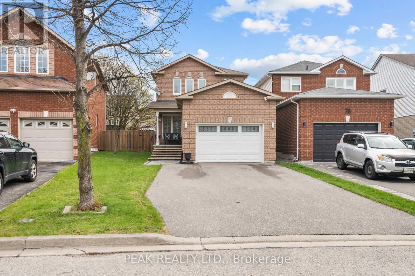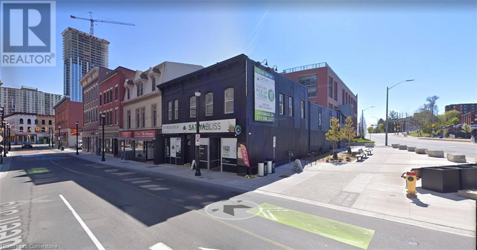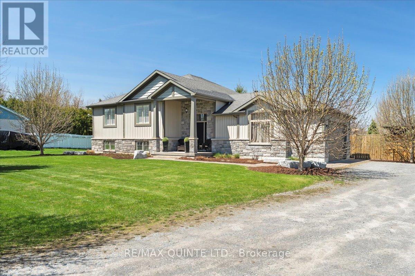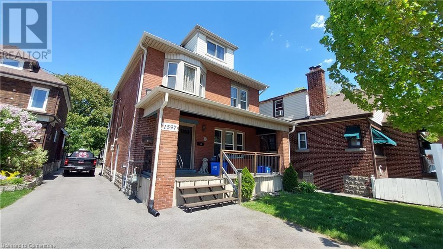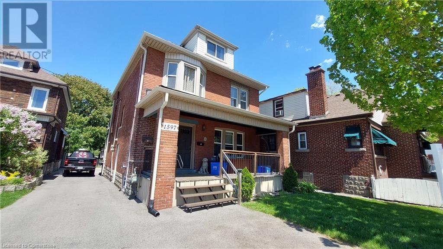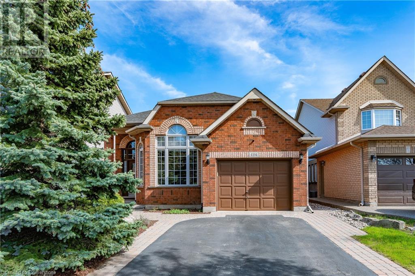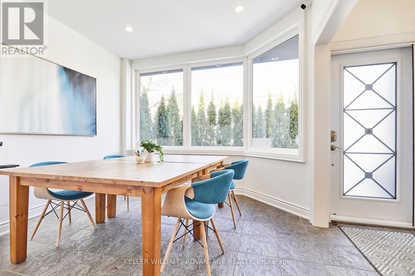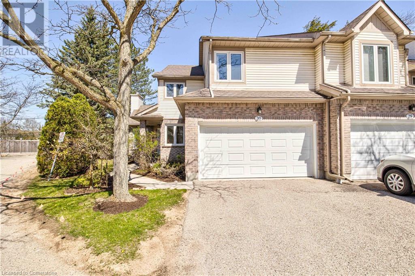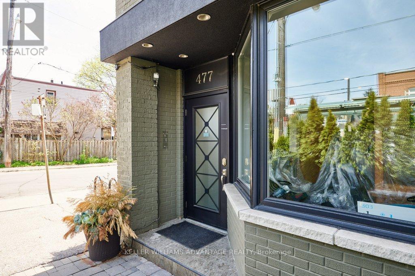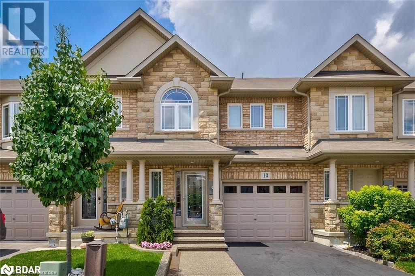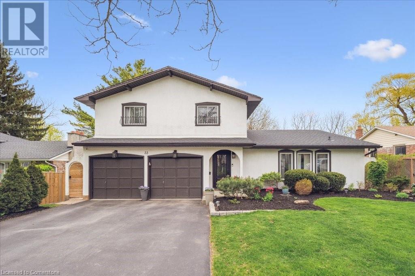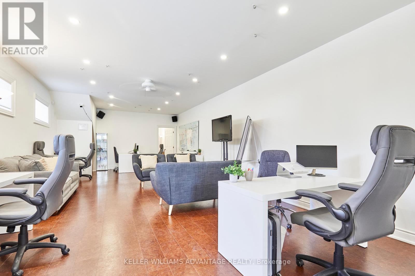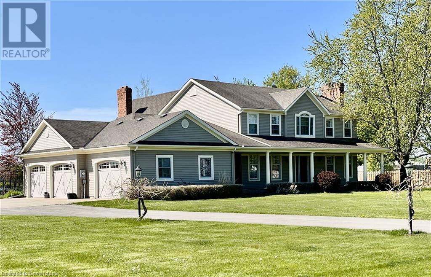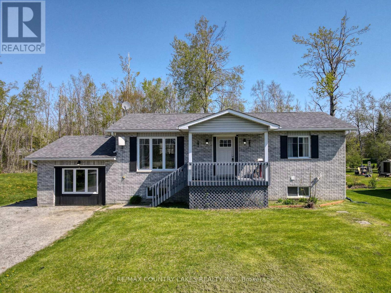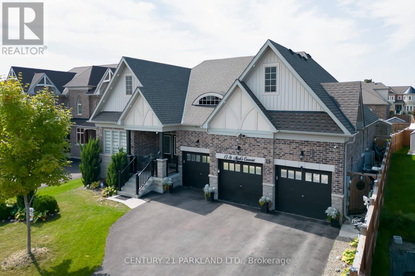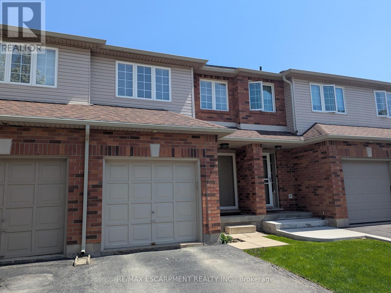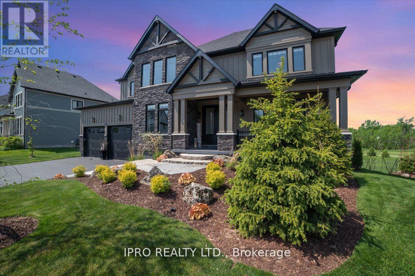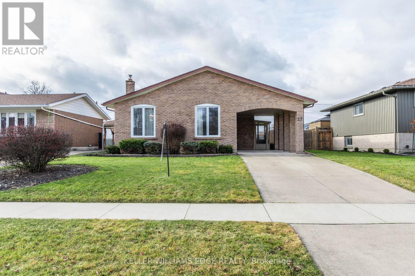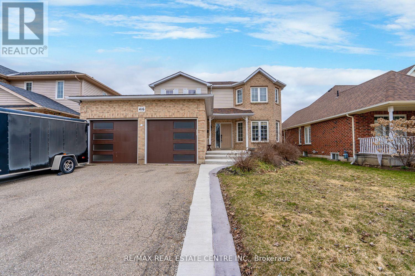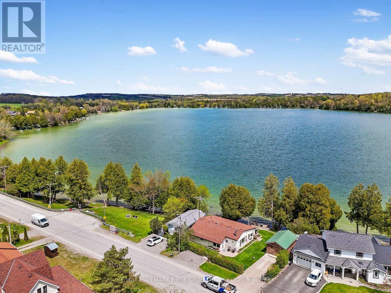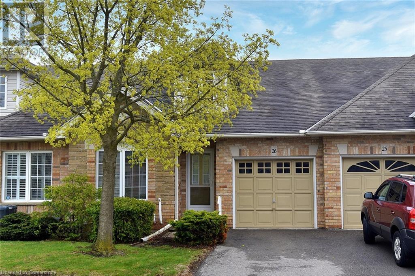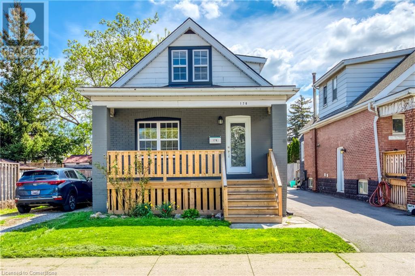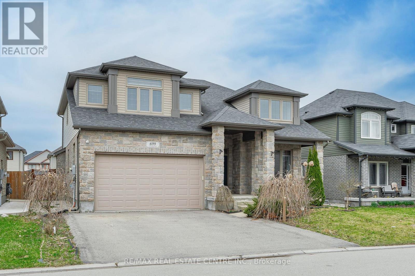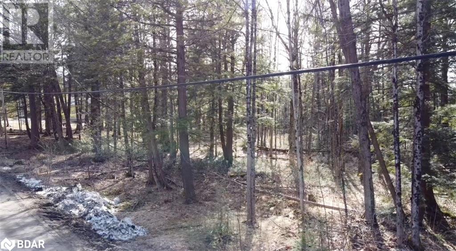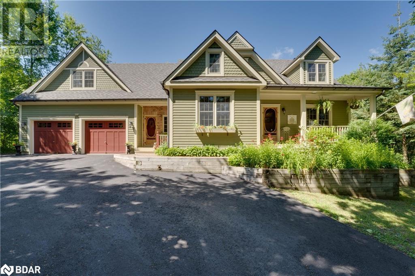34 Ridley Street
Prince Edward County, Ontario
Welcome to 34 Ridley Street, Prince Edward County your AFFORDABLE Dream WATERFRONT HOME on the Bay of Quinte! Just minutes from Belleville, this 3-bedroom bungalow offers breathtaking views of the water, with stunning sunsets that will take your breath away every evening. Picture yourself entertaining on the deck, taking in the incredible scenery, or enjoying your morning coffee as the sun rises over the bay.This spacious property features a large lot with mature trees, providing both privacy and a perfect space for outdoor activities. Swim, boat, or fish right from your own backyard, the waterfront lifestyle is yours to enjoy. Inside, this home is move-in ready with a beautifully updated interior. The kitchen boasts a newer tiled backsplash (2023), Induction Stove with double Oven and a stainless steel fridge with a water and ice maker. Freshly painted throughout (2023), the home also features engineered hardwood floors, a newly installed primary bedroom wardrobe (2023), and a newer shingled roof on the sunroom (2023). Additional features include a propane fireplace, air conditioning (2022), a 200-amp breaker panel upgrade (2022), and a freshly sealed driveway (2023). The single-car garage includes a workshop with hydro, and there are 2 sheds for extra storage. Your own private dock completes the package for this one-of-a-kind waterfront home. Don't miss out on this incredible opportunity to live the Bay of Quinte lifestyle. (id:59911)
Royal LePage Proalliance Realty
320 Proudfoot Road
Joly, Ontario
Discover the perfect balance of privacy, natural beauty, and recreational opportunity with this 25-acre off-grid parcel located at 320 Proudfoot Road in Joly. Just minutes from the charming village of Sundridge, this peaceful retreat offers an ideal setting for outdoor enthusiasts, nature lovers, or anyone seeking a break from the hustle and bustle of city life. Backing directly onto 200 acres of crown land, the property provides unmatched access to wilderness for hunting, hiking, wildlife watching, and more. Whether you envision building a secluded cabin, setting up a seasonal getaway, or simply enjoying the land as-is, this property is your canvas for off-grid living. Surrounded by beautiful mixed hardwood forest, there’s plenty of space to explore and enjoy in total privacy. Despite its tranquil setting, the location remains convenient—just 45 minutes from Huntsville and approximately 3 hours north of Toronto. If you’ve been dreaming of escaping the noise and creating your own private getaway, this property is a must-see. Don’t miss this extraordinary opportunity—schedule your private showing today! (id:59911)
Keller Williams Experience Realty Brokerage
14 Parkview Heights
Quinte West, Ontario
This expansive 2,175 sq ft bungalow offers an incredible amount of space and comfort with 4 bedrooms and 4 bathrooms. The spacious foyer welcomes you into the home, leading to an eat-in kitchen and bright formal dining area, perfect for family gatherings. The sunken living room features a cozy fireplace, while the den provides a quiet space for work or relaxation. The primary bedroom boasts a walk-in closet and a 4 pc ensuite bathroom. For added convenience, a mudroom and laundry room are located right off the main living areas. The lower level has 2 walk-outs to the rear yard and offers potential for an in-law suite, additional living space, or a home gym. This level also provides ample storage, utility space, and a convenient 2 pc bathroom. This home has a lot of potential and will require some tender loving care. With immediate possession available, this home is ready for you to move in and make it your own. (id:59911)
RE/MAX Quinte John Barry Realty Ltd.
477 Davisville Avenue
Toronto, Ontario
Great Investment opportunity with this detached live/work space on Davisville Ave just steps from Bayview. Property is zoned residential and has a commercial component currently on the main and lower levels. Convert this property into a multiplex and possibly add on to the building. You can live and rent or use the property as a total income property. This impressive eco-friendly build features solar-powered radiant heating across all three floors, each equipped with individual temperature controls, alongside a recirculating hot water tank powered by a glycol solar system. A backup on-demand tankless water heater ensures continuous supply, while six air conditioning units provide efficient cooling. The interior boasts warm cork flooring and additional insulation between floors for enhanced soundproofing. The main and lower levels serve as commercial space, showcasing a welcoming reception area, a three-piece bathroom, and an open-concept workspace that includes a private office. The lower level offers an inviting breakroom with a kitchen and restroom. This adaptable space is zoned Residential and may be used for Commercial uses as well (please refer to the attached Toronto Zoning Uses document). The separately metered upper unit is currently tenanted and comprises a one-bedroom residential space with an open-concept kitchen, dining, and living area, complete with a walk-out to a private balcony. This setup allows for the possibility of living upstairs while enjoying a short commute to your office below. All are nestled in a highly desirable location just steps away from Bayview Ave, high walking and vehicular traffic. Parking on the property under the carport and permit parking available. (id:59911)
Keller Williams Advantage Realty
203 - 2152 County Rd 36 Road
Kawartha Lakes, Ontario
Welcome to Nestle in Resort Park. These 2 bedrooms, like new 2021 "General Coach" Freedom Model Park Home sits on a very private premium waterfront lot fronting on Emily Creek with direct access to Sturgeon Lake about a 15-minute boat ride away. You also have your own West facing dock with lovely sunset views. Some features of this well maintained and fully furnished Park Home include a very large deck, storage shed, fencing, outdoor lighting, good parking and much more. The Park Fees for the Leased Lot& Hydro Deposit for the 2025 have been paid in full by the Seller and is included as part the Sale price. The Resort Community is professionally managed and maintained by "Parkridge" Some features include: a community hall, beaches, heated swimming pool, restaurants, convenience store and much more. The Park is open from the first week of May to the third week of October. **EXTRAS** General Coach Model Freedom 2 Serial Number 2GLTU54J8M80226516 The Park management must approve new owners. (id:59911)
Royal Heritage Realty Ltd.
80 Fry Crescent
Clarington, Ontario
Welcome to your dream home - you're going to love it! This lovely property features three bright and airy bedrooms, each with plenty of storage to help you feel right at home. With four bathrooms, there's more than enough space for everyone in the family to enjoy their own little retreat.The heart of this home is the beautiful renovated kitchen, perfect for whipping up delicious meals - whether you're a seasoned chef or just like to dabble. Its a warm, inviting space that brings everyone together! Step outside to the backyard, where you'll find the ideal spot for hosting fun gatherings and making beautiful memories with family and friends. And don't forget about the spacious basement! Its a fantastic place for cozy movie nights, energizing workouts, or even a playful space for the kids to let their imaginations run wild. Don't miss this amazing chance to make this wonderful house your forever home! We can't wait for you to fall in love with it! ** This is a linked property.** (id:59911)
Peak Realty Ltd.
222 - 80 Aspen Springs Drive
Clarington, Ontario
Welcome to this standout Bowmanville condo, offering modern, low maintenance living at its best. Perfect for first-time buyers or downsizers, this 1-bedroom gem boasts 9-foot ceilings and an oversized double terrace with southeast exposure and two walk-outs- a rare feature that's significantly larger than most in the building, ideal for relaxing or entertaining. Step inside to find newer laminate flooring and a striking accent wall in a rich green hue, adding a touch of personality and warmth to the space. The interior is spotless and move-in ready, while the full bathroom with a tub and shower combo provides rare convenience and added comfort. Plus, being located on the second floor right by the elevator ensures easy access for groceries, errands, and daily living. Situated in a clean, family-friendly neighbourhood, the building also offers fantastic amenities like a gym, party room, hobby and library rooms. This condo's location is incredibly convenient, with close proximity to Highway 401, top-rated schools, and major amenities, making it an excellent spot for commuters and those who value easy access to everyday essentials. Don't miss out on this fantastic condo! **Extras: 1 parking space included. (id:59911)
RE/MAX Jazz Inc.
Lt 8 Wesley Boulevard
Cambridge, Ontario
Welcome to Lot 8 Wesley Blvd – a stunning, contemporary home under construction in one of Cambridge's most desirable neighbourhoods. Designed with both style and practicality in mind, this future residence will feature 4 generously sized bedrooms, 2.5 bathrooms, and a separate side entrance to the basement—perfect for a potential in-law suite or income-generating rental. The main level will boast elegant engineered hardwood flooring, complemented by oak hardwood stairs with coordinated handrails and spindles for a timeless, refined look. The kitchen and bathroom spaces will be elevated with sleek quartz countertops, an upgraded stainless steel chimney-style hood fan, and enhanced lighting with 4 LED potlights. At the heart of the home, the great room will offer a welcoming atmosphere with an electric fireplace. Built on a robust 9 foundation, the basement will be filled with natural light, making it an ideal area for future development. With upscale finishes, thoughtful upgrades, and a prime location close to schools, parks, and everyday amenities, this home offers the perfect blend of luxury and convenience. Don’t miss your chance to make it yours! (id:59911)
Corcoran Horizon Realty
24 Coronation Parkway
Barrie, Ontario
SOUGHT AFTER SOUTH-END BARRIE HOME, FULLY FINISHED, PERFECTLY LOCATED, READY TO CALL HOME! This beautifully maintained home is a fantastic opportunity to settle into one of Barrie’s most desirable south-end neighbourhoods - ideal for families, commuters, and investors alike. Located in sought-after Innishore, the home is just steps from Coronation Park and close to environmentally protected land with peaceful public hiking trails. Commuting is a breeze with the Barrie South GO Station only 5 minutes away and quick access to Highway 400. In just 15 minutes you can be in downtown Barrie, relaxing at Centennial Beach, or enjoying waterfront dining and entertainment at Friday Harbour Resort. Schools, restaurants, grocery stores, and other everyday essentials are all conveniently close by. The home boasts timeless curb appeal with a classic brick exterior, sleek black accents, and clean concrete steps on a neatly kept lot. Inside, the bright and open main floor features a spacious kitchen, dining, and living area with sliding glass doors leading to a large back deck and fully fenced yard. Upstairs, three generously sized bedrooms provide ample closet space, while the finished basement features a versatile rec room or den along with en-suite laundry. Carpet-free throughout and move-in ready, this #HomeToStay delivers the convenience, space, and unbeatable location you’ve been waiting for - just unpack and start living the lifestyle you love! (id:59911)
RE/MAX Hallmark Peggy Hill Group Realty Brokerage
53 Queen Street S
Kitchener, Ontario
Attention Investors & Developers!!!A rare and exciting future development opportunity in the heart of Downtown Kitchener. Situated at the highly visible corner of Queen Street and Charles Street, positioning it perfectly for investors and builders looking to capitalize on the area’s rapid urban growth. Located just steps from the new LRT system and Kitchener’s Central Business District, this property offers unparalleled exposure, connectivity, and long-term value. Free-standing building features a flexible layout with multiple income-generating uses. Located directly beside a City of Kitchener parking facility, this property provides added convenience and accessibility. With immediate income potential and outstanding development upside, this is a premier opportunity in one of Ontario’s most dynamic urban cores. (id:59911)
RE/MAX Real Estate Centre Inc. Brokerage-3
RE/MAX Real Estate Centre Inc.
1595 Old Highway 2
Quinte West, Ontario
Welcome to this exceptional raised bungalow built by Cobblestone Homes, where upscale living meets ultimate outdoor entertaining just steps from the Bay of Quinte! From the moment you arrive, you'll be captivated by the stone-accented exterior, modern vertical siding, and elegant front entrance overhang. Professionally landscaped lawns surround a private backyard oasis that truly has it all: a heated inground saltwater pool with custom waterfall, a multi-tier deck with four distinct lounge areas including a hot tub zone and a stunning gazebo with a custom natural gas fire pitand a BBQ entertaining area complete with granite countertops and built-in gas hookup. Plus, there's a charming Bunkie with its own pergola, perfect for weekend guests or unforgettable summer nights under the stars. Inside, the open-concept main floor is ideal for both entertaining and daily living. The kitchen is a chef's delight, featuring stainless steel appliances, a center island, and a walk-in pantry. The dining area opens through patio doors to your covered outdoor lounge. Relax by the mood-setting gas fireplace in the living room, enhanced with built-in surround sound wiring. Engineered hardwood flooring runs throughout the main living areas, while the three bedrooms are carpeted for comfort. The spacious primary suite includes a walk-in closet and a 4-piece ensuite, with the convenience of main-floor laundry just steps away. The lower level expands your living space with a bright and open rec room, two additional bedrooms (one currently serving as a home gym), a 4-piece bath, and plenty of utility/storage space. Additional features include California shutters, a 200-amp panel, and a convenient gravel turnaround driveway. All this, just minutes from the Bay of Quinte, a Golf and Country Club with 27 scenic holes, schools, and much more. This home is ready to deliver your best lifestyle yet! (id:59911)
RE/MAX Quinte Ltd.
1597 King Street E
Hamilton, Ontario
Sought after south east location for this two family home located in a high visibility location on transit line within minutes of the Red Hill Expressway and offering potential opportunity for investment, multigenerational living, live/work or buy with a friend. Past and recent updates/upgrades to wiring, furnace, shingles, windows. Lots of private parking. This is your way into the market! Rm sizes approx. and irregular and square footage is measured from the exterior and is not exact (id:59911)
RE/MAX Escarpment Realty Inc.
1597 King Street E
Hamilton, Ontario
Sought after south east location for this two family home located in a high visibility location on transit line within minutes of the Red Hill Expressway and offering potential opportunity for investment, multigenerational living, live/work or buy with a friend. Past and recent updates/upgrades to wiring, furnace, shingles, windows. Lots of private parking. This is your way into the market! Rm sizes approx. and irregular and square footage is measured from the exterior and is not exact. (id:59911)
RE/MAX Escarpment Realty Inc.
86 Birchcliffe Crescent
Hamilton, Ontario
AVAILABLE IMMEDIATELY This Central Mountain bright and sunny 3 plus 1 bedroom, 2 bathrooms 3 level backsplit on oversized fenced lot steps to Upper Gage and Berrisfield Park, local strip mall, and Link. Updated kitchen with quartz counters, large bedrooms and 4 piece bath. Lower level has 4th bedroom, rec room and 3 piece bath and laundry. Central air and parking for 2+ cars. $2,800.00 plus utilities. (id:59911)
Jag Realty Inc.
4104 Bianca Forest Drive
Burlington, Ontario
Welcome to this exceptional four-level split home in the desirable Tansley community. This meticulously maintained property boasts numerous recent upgrades, including an updated roof, furnace and AC (2022), as well as updated flooring (hardwood and carpet), washer/dryer, kitchen appliances, countertops/sink/faucet, and a modern bathroom shower (2024). The unique design features vaulted ceilings and floor-to-ceiling windows, flooding the space with beautiful natural light. The open layout seamlessly connects the living and dining areas, complemented by a stylish kitchen equipped with stainless steel appliances. With 3+1 bedrooms and two full bathrooms, this home offers ample space for families of all sizes. The lower level includes a warm and inviting family room complete with a gas fireplace, a fourth bedroom, laundry room, and a full bathroom — ideal for multi-generational living or guests. The side entrance not only provides convenient access to the garden, making it easy to enjoy outdoor gatherings or create a private retreat, but also offers direct access to the lower level, enhancing the home's functionality and flow. With plenty of storage in the large basement and beautifully landscaped gardens with mature trees and shrubs, patios, and walkways, this home is truly move-in ready. The fully fenced exterior and stone-bordered double driveway add to the charm. Located just minutes from all amenities, the QEW, and the GO Station, and steps away from parks and trails, this property is perfect for those seeking a vibrant community lifestyle. Don’t miss the opportunity to make this stunning home yours! (id:59911)
Royal LePage Burloak Real Estate Services
13 - 6679 Shelter Bay Road
Mississauga, Ontario
**Freshly Painted, Ready to Move-in!** Nestled in a quiet corner of the complex, this stunning corner-unit townhome offers the perfect blend of privacy, space, and convenience in a highly desirable location. Step inside to a spacious foyer with a gorgeous curved hardwood staircase leading up to the main living area. The spacious living and dining area feature bright potlights, beautiful laminate flooring, and large windows that flood the space with natural light, creating a warm and welcoming atmosphere At the heart of the home, the gourmet eat-in family kitchen is a dream for both cooking and entertaining, featuring sleek updated appliances, quartz countertops, ample storage and a spacious breakfast area complete with a charming wood-burning fireplace. From the kitchen, step out to your backyard, ideally located next to a playground, making it an excellent space for family fun, entertaining, or simply unwinding after a long day. Upstairs, you'll find three generously sized bedrooms, including a primary suite with its own private ensuite, ensuring comfort and convenience for the whole family. With tons of living space, a functional layout, and its move-in-ready condition, this home is designed to accommodate your lifestyle effortlessly. Plus, with visitor parking nearby and an unbeatable location just steps away from shopping at Meadowvale Town Centre, a community centre, public transit, Meadowvale GO Train, parks, and more, you'll enjoy both convenience and a sense of community. Don't miss your chance to call this incredible home yours! (id:59911)
RE/MAX Hallmark Realty Ltd.
477 Davisville Avenue
Toronto, Ontario
Exceptional investment opportunity with this detached live/work space on Davisville Ave just steps from Bayview. This impressive eco-friendly build features solar-powered radiant heating across all three floors, each equipped with individual temperature controls, alongside a recirculating hot water tank powered by a glycol solar system. A backup on-demand tankless water heater ensures continuous supply, while six air conditioning units provide efficient cooling. The interior boasts warm cork flooring and additional insulation between floors for enhanced soundproofing. The main and lower levels serve as commercial space, showcasing a welcoming reception area, a three-piece bathroom, and an open-concept workspace that includes a private office. The lower level offers an inviting breakroom with a kitchen and restroom. This adaptable space is zoned Residential and cn accommodate commercial uses as well (please refer to the attached Toronto Zoning Uses document).The separately metered upper unit is currently tenanted and comprises a one-bedroom residential space with an open-concept kitchen, dining, and living area, complete with a walk-out to a private balcony. This setup allows for the possibility of living upstairs while enjoying a short commute to your office below. All nestled in a highly desirable location just steps away from Bayview Ave, high walking and vehicular traffic. (id:59911)
Keller Williams Advantage Realty
15 Wellington Street Unit# 510
Kitchener, Ontario
Welcome to luxury living in the heart of Kitchener’s vibrant Innovation District at the highly sought-after Station Park. Presenting Unit 510 at 15 Wellington Street South – a beautifully appointed one-bedroom, one-bathroom condo offering the ultimate in urban sophistication and modern comfort. This residence is the perfect blend of contemporary design and functional living, ideal for first-time buyers, young professionals, or investors seeking a prime location with exceptional amenities. Step inside and be greeted by a thoughtfully designed open-concept layout that seamlessly connects the kitchen, living, and dining areas. High-end finishes, modern upgrades, and expansive windows create a bright and inviting atmosphere throughout. The stylish kitchen features sleek cabinetry, stone countertops, and stainless steel appliances, perfect for cooking and entertaining. The spacious bedroom provides a private retreat with ample closet space, while the elegant bathroom is finished with contemporary fixtures and quality materials. Station Park offers an unmatched lifestyle with some of the most impressive building amenities in the region. Residents enjoy access to a two-lane bowling alley with a lounge, a premier entertainment area with a bar, pool table and foosball, a private Hydropool swim spa and hot tub, a fully equipped fitness area, yoga and Pilates studio, Peloton studio, a dog washing station and pet spa, and a landscaped outdoor terrace complete with cabana seating and BBQs. A concierge desk provides added convenience and support for residents. Located just steps from shops, restaurants, and transit, and only minutes to Google, Communitech, and all that Downtown Kitchener has to offer, this is an exceptional opportunity to own in one of the city's most exciting communities. (id:59911)
Exp Realty
365 Bennington Gate Unit# 30
Waterloo, Ontario
This is a rare opportunity to own one of the largest units in Waterloo's beautiful townhome community on Bennington Gate. Unit 30 stands apart in this hidden enclave thanks to its exceptional floor plan which provides nearly 1900 square feet above grade with a huge finished basement. The entrance to this unit leads to a bright, spacious living room area with fireplace and enough room for any furniture configuration. Further into the main floor you will find the eat-in kitchen which has a full stainless appliance set, limitless storage space and an island with breakfast bar. The kitchen is also home to a substantial dining area that can accommodate a large dining set with ease. Main floor laundry, a main floor bedroom and powder room complete the main level. Upstairs is the master suite which is equipped with custom closet organizers, 4 piece ensuite and enough room to fit not one but two king beds! A second large bedroom sits across the hall and has its own separate ensuite. Moving to the lower level you will find the sprawling lower living room which has a gas fireplace and enough room to create limitless potential. A full bedroom and full bathroom complete the level. Off the kitchen you will find access to the rear yard and deck which has plentiful seating space and a gas BBQ that stays with the home. Residents of the community enjoy the treed areas, quiet environment and spending summer evenings at the private outdoor pool. Minutes to Laurelwood Plaza, the Boardwalk and public transit, this community offers everything you could need. (id:59911)
Condo Culture
477 Davisville Avenue
Toronto, Ontario
Great investment opportunity. A detached live/work space on Davisville Ave just steps from Bayview, with multiple options! Use it as a commercial with apartment rental. Convert to a multi-residential property. Possibly add on to the building. The possibilities are endless. Zoned residential with multiple uses including commercial uses (see Toronto Zoning document attached on the listing). This impressive eco-friendly build features solar-powered radiant heating across all three floors, each equipped with individual temperature controls, alongside a recirculating hot water tank powered by a glycol solar system. A backup on-demand tankless water heater ensures continuous supply, while six air conditioning units provide efficient cooling. The interior boasts warm cork flooring and additional insulation between floors for enhanced soundproofing. Create the property type perfectly tailored to your needs. The main and lower levels serve as commercial space, showcasing a welcoming reception area, a three-piece bathroom, and an open-concept workspace that includes a private office. The lower level offers an inviting breakroom with a kitchen and restroom. This adaptable space is ideal for a retail store, office, home occupation, or various other uses. The separately metered upper unit is currently tenanted and comprises a one-bedroom residential space with an open-concept kitchen, dining, and living area, complete with a walk-out to a private balcony. This setup allows for the possibility of living upstairs while enjoying a short commute to your office below. All nestled in a highly desirable location just steps away from Bayview Ave, with high walking and vehicular traffic. (id:59911)
Keller Williams Advantage Realty
13 Celestial Crescent
Stoney Creek, Ontario
Now available for lease is this spacious and well-maintained 3-bedroom, 2.5 bathroom home, ideally located in a highly sought-after, family-friendly neighborhood. The home features a modern kitchen equipped with stainless steel appliances, granite countertops, an extended bar-height counter, and ample cabinet spaceperfect for cooking and entertaining. The open-concept layout flows seamlessly into a private backyard with a deck, offering a great space for outdoor relaxation or gatherings. Enjoy the convenience of being within walking distance to a top-ranked elementary school, beautiful parks, a grocery store, and a nearby bus stop, making daily errands and commutes a breeze. This home offers the perfect combination of comfort, style, and location don't miss your chance to lease it! (id:59911)
Right At Home Realty
33 Murray Road
Cambridge, Ontario
Exceptional West Galt Family Home with Stunning Walkout In-Law Suite on Private Ravine Lot! Welcome to 33 Murray Road – a truly fabulous 5-bedroom, 4-bathroom family home offering unparalleled multi-generational living in highly sought-after West Galt! Prepare to be captivated by the completely renovated interior, boasting high-quality laminate flooring, updated fixtures, custom built-in wall units in the living and family rooms, and lovely décor with modern tones and stylish accents throughout. The main floor is an entertainer's dream, featuring a large foyer, elegant formal living and dining rooms, and a show-stopping renovated kitchen equipped with stainless steel appliances, gleaming Quartz countertops, a chic tiled backsplash, and a cozy dining nook. The spacious family room, complete with a gas fireplace, opens via sliding doors to an elevated deck with serene views of the treed greenspace. A remodeled powder room completes this level. Upstairs, discover four good-sized bedrooms, all with ample closet space, serviced by two full bathrooms, including an ensuite for the primary suite. The lower level presents one of the nicest 1-bedroom in-law suites you'll ever see! This bright and beautiful walkout basement features a gorgeous full kitchen with a centre island and stainless steel appliances, an oversized living space, a large bedroom, a luxurious 5-piece bathroom, and shared laundry. Set on a massive 75’ x 144’ (quarter-acre) lot, the backyard offers potential for your dream pool, an outdoor kitchen, or expansive gardens, all while backing directly onto treed greenspace for ultimate privacy and idyllic views. Located on a quiet street, you're just a stroll from schools, the charming shops and cafes of downtown Cambridge, and the vibrant new Gaslight District. This is the perfect home for multi-generational purchasers seeking space, style, and an A+ location. Don't miss out - call your REALTOR® to arrange a visit! (id:59911)
R.w. Dyer Realty Inc.
477 Davisville Avenue
Toronto, Ontario
Exceptional investment opportunity with this detached live/work space on Davisville Ave just steps from Bayview. This impressive eco-friendly build features solar-powered radiant heating across all three floors, each equipped with individual temperature controls, alongside a recirculating hot water tank powered by a glycol solar system. A backup on-demand tankless water heater ensures continuous supply, while six air conditioning units provide efficient cooling. The interior boasts warm cork flooring and additional insulation between floors for enhanced soundproofing. The main and lower levels serve as commercial space, showcasing a welcoming reception area, a three-piece bathroom, and an open-concept workspace that includes a private office. The lower level offers an inviting breakroom with a kitchen and restroom. This adaptable space is zoned Residential and can be used for commercial uses as well (please refer to the attached Toronto Zoning Uses document).The separately metered upper unit is currently tenanted and comprises a one-bedroom residential space with an open-concept kitchen, dining, and living area, complete with a walk-out to a private balcony. This setup allows for the possibility of living upstairs while enjoying a short commute to your office below. All nestled in a highly desirable location just steps away from Bayview Ave, high walking and vehicular traffic. (id:59911)
Keller Williams Advantage Realty
25 Victory Crescent
Penetanguishene, Ontario
Charming 2-bedroom bungalow offering the ease of one-floor living in a prime Penetanguishene location! Step into a bright, open-concept living space featuring a gas fireplace—perfect for cozy evenings. Enjoy a nicely landscaped, fully fenced backyard complete with a deck, patio, and garden shed—ideal for outdoor relaxation and entertaining. With two paved driveways, there's parking for guests or toys. Convenient main floor laundry adds to the home's thoughtful layout. Located just steps from Penetang Harbour, scenic walking and biking trails, and the vibrant shops and restaurants of downtown Penetanguishene. This home offers comfort, convenience, and character all in one! (id:59911)
RE/MAX Realtron Realty Inc. Brokerage
915 Queenston Road
Niagara-On-The-Lake, Ontario
Luxurious NOTL Estate Home with stunning features, discover your dream home in the exquisite 3400 sqft estate situated on and almost 1 acre lot. This remarkable property boasts a gourmet kitchen, a sunken family room with a cozy fireplace, and separate living and dining rooms adorned with built-in shelving and an additional fireplace. Enhance your entertaining experience with a chic bar area, while the office, complete with built-in bookshelves, offers a perfect space for work. Practicality meets elegance in the mudroom and laundry area. Retreat to the master bedroom, featuring a luxurioius 5pc ensuite and a spacious walk-in closet. The home also includes a guest room with an ensuite 4pc bathroom, and a third bedroom, providing ample space for family and friends. Outside enjoy the fenced inground pool and soak in the breathtaking views of the surrounding vineyards and wineries. Relax on the covered patio, complete with double sized hot-tub, and fully immerse yourself in the beauty and tranquility of this stunning estate. Walk to the village of St. David's and local wineries and a short drive to NOTL Old Town. Niagara Falls and St. Catharines nearby, US border minutes away. (id:59911)
Royal LePage NRC Realty
40 Greenwood Crescent
Kawartha Lakes, Ontario
Welcome to the Western Trent Subdivision Where Canal Lake Activities Abound or Enjoy The Western Trent 9 Hole Golf Course along the Canal!! This 2001 Raised Bungalow Features 2 + 2 Bedrooms and 3 Bathrooms, The Home Is nicely Updated and Located On A Large Lot With Canal Lake Access Just Steps Away Through The Back Yard Right Of Way or Just down the street is another access lot with a great boat launch! Municipal Water a bonus! Good Sized Bedrooms and Nice Open Concept Living Area, This Home is Sure to Impress, Converted Garage to living Space offers an Extra Family Room, Finished Walk out Basement & Kitchenette Make this the perfect home for your inlaws or older children, 3 Good Sized Sheds in Rear Yard for All of Your Stuff, The Rear Deck And Patio Are Great For Entertaining and Very Private, Naturipe Food Market/LCBO are Close By, Bus Stop Right At The Corner For The Kids. Leave the grind and start enjoying this small community for all it has to offer!! 50 Min. Drive From 404, 30 Minutes To Orillia, 35 Minutes To Lindsay. (id:59911)
RE/MAX Country Lakes Realty Inc.
290 Balmoral Avenue N
Hamilton, Ontario
Entire Property for Lease in Hamilton's Crown Point Community! Discover this perfect bungalow in a prime location, offering easy access to everything you need. Key Features: Modern Kitchen Equipped with stainless steel appliances, quartz countertops, and custom kitchen cabinets. Laminate flooring throughout the home. Spacious Living: Main floor boasts three generously-sized bedrooms. Versatile Basement: Ideal for an ultimate rec room setup. Tenant is responsible for all utilities. Experience the comfort and convenience of this beautifully updated home Close to All Amenities. (id:59911)
Homelife Woodbine Realty Inc.
15 St. Mark's Crescent
Mono, Ontario
This captivating home showcases refined details throughout its expansive floor plan. At its heart is a custom-designed kitchen that stands apart from typical builder kitchens, featuring exquisite quartz counter tops, premium gourmet appliances, and a generously sized island. The formal dining room impresses with elegant coffered ceilings, recessed lighting, and a built-in pantry/coffee station. Overlooking the kitchen is the grand great room, complete with a gas fireplace and pot lights, creating a seamless flow between the spaces. The luxurious primary bedroom includes a spacious walk-in closet and an opulent 5-piece en-suite bathroom with a Jacuzzi tub. There are two additional bedrooms, each with closets, a 4-piece main bathroom, a powder room, and a front-facing library/office with a built-in wall unit add to the home's functionality. The laundry/mudroom provides easy access to the 3-car garage, which is equipped with a car lift, eight pot lights, and ceiling fans. The sprawling basement includes rough-in plumbing and electrical for a potential kitchen and bathroom, offering future flexibility. Interior upgrades include premium hardwood and ceramic flooring throughout, 9' smooth ceilings, appx 44 pot lights, upgraded 8' doors with Decora hardware, upgraded front & rear exterior doors, a hallway art niche, custom "Zebra-Style" window treatments, wire storage shelving in all closets, and upgraded cabinets and counter tops in the laundry room. Additionally, a centralized water filtration system, Hi-efficiency furnace with an air filter enhances the homes comfort. The striking brick exterior is complemented by outdoor pot lights, poured concrete walkways, a backyard patio, gazebo, garden shed, and smart automated in-ground sprinklers, making this home as functional as it is beautiful. (id:59911)
Century 21 Parkland Ltd.
225 Simon Street
Shelburne, Ontario
Fully renovated in 2023, this stunning home boasts 3+2 bedrooms and 3 bathrooms, including a beautifully finished basement. The property is brimming with upgrades, featuring brand-new roof shingles, fresh paint throughout, and completely remodeled bathrooms. The sleek high-gloss MDF kitchen, adorned with quartz countertops and an undermount sink, exudes modern elegance. The home is further enhanced by new laminate, vinyl, and porcelain flooring throughout.Additional highlights include new baseboards, energy-efficient pot lights, and a stylish electric fireplace. The fully finished basement offers a full bathroom, a contemporary kitchen, 2 bedrooms, a spacious living/rec room with pot lights, and all-new exterior doors. Outside, you'll appreciate the newly constructed front deck/porch, select new exterior windows, and updated gutters.Don't miss the opportunity to own this exceptional property in a peaceful and convenient location! (id:59911)
RE/MAX Real Estate Centre Inc.
5 - 174 Highbury Drive
Hamilton, Ontario
Immaculate Townhouse In Leckie Park. Only 18 Units In This Desirable Complex With Low Condo Fees. Ideal Location Steps To Schools, Parks (Eramosa Karst Conservation Area), Public Transit & Shopping. Minutes To The Red Hill & Linc! This Home Offers An Open Layout From The Kitchen And Dining Areas To The Spacious Living Room Where Patio Doors Lead To The Patio And Fenced Rear Yard. The Convenient Powder Room Is Off The Front Foyer While The Door From The Garage Leads To The Kitchen Or Basement Through The Handy Butlers Pantry. A Skylight Provides Natural Light For The Stairs Leading To The Bedroom Level Where The Primary Bedroom Enjoys Ensuite Privileges To The 4-Piece Main Bath. Completing This Level Are The Two Secondary Bedrooms And A Linen Closet. The Basement Provides Additional Living Space With The Large Rec Room, While A Spacious Laundry Area And Utility Room Provide Additional Storage. Features Of This Home Include: White Kitchen Cabinetry With Quartz Countertops, Knock-Down Ceilings On The Main And Second Floors, Laminate Floor In The Living Room And Rec Room, Tile Flooring In The Main Hall, Kitchen/Dining Area, Bathrooms, And Laundry Room. Included Are Stainless Steel Fridge, Stove And Dishwasher, Laundry Pair, Plantation Blinds, Light Fixtures, And The Garage Door Opener With Remote. The High-Efficiency Furnace And Central Air Are Both Owned. Welcome Home! (id:59911)
RE/MAX Escarpment Realty Inc.
138 Creekwood Court E
Blue Mountains, Ontario
MUST SELL LUXURY CHALET ON MONTERA GOLF COURSE | BLUE MOUNTAINSThis is your opportunity to own one of the most spectacular homes in the Blue Mountains now priced to sell due to the sellers urgent timeline. Located in a quiet cul-de-sac on the largest lot on the street, this 6,000+ sqft home offers unmatched views of the village and ski hills, and sits directly on the award-winning Montera Golf Course.Just a short walk to Blue Mountain Village, with trails, shops, restaurants, and beaches nearby, this home places you at the center of it all. Inside, youll find oak plank hardwood floors throughout the main and second floors, and a show-stopping open-concept layout with soaring 18-ft ceilings. The chefs kitchen features a massive breakfast bar, white quartz counters, walk-in pantry, prep area, and stainless steel appliances, all flowing into the dining area and great room with gas fireplace and walkout to a 450 sqft deck with covered sitting area.Offering 4+2 bedrooms, 6 bathrooms, and a finished walkout basement with a second kitchen, movie room, and gym, this home is ideal for extended families or entertaining. The 1/2 acre lot is beautifully landscaped with new lighting, stonework, and a large flagstone firepit area.Additional features include a 3-car garage, alarm system, security cameras, central vac, HEPA and water filtration systems, and full access to the BMVA Owners Program, including free village shuttle service and exclusive discounts.This is a rare chance to own a premier Blue Mountains property at an exceptional value quick closing available. Act fast! (id:59911)
Ipro Realty Ltd.
27 Trelawn Parkway E
Welland, Ontario
Welcome to 27 Trelawn Pkwy. Prime north end location, only steps away from Trelawn Park and 3 minute walk to Zehrs. Great for commuting, close to HWY 406 and HWY 20. Updated kitchen with granite counter and extended kitchen cabinet. Brand new appliances and plaster construction. Gleaming updated hardwood floors on the main original oak hardwood floor. All newer vinyl windows, Water purification system, furnace and air conditioner. Step in the large foyer and enjoy all this home has to offer with separate entrance. Upstairs you will find a large living room, formal dining room, eat in kitchen, 3 pc washroom plus 3 good sized bedrooms. This fully finished lower level a large recrm with propane fireplace, an updated 3 pc washroom. This house has alot of potential and can be easily converted into two separate units and can be rented out going rent is $1500 which is perfect for first time buyer with extra income. The recrm could be easily converted to a 4th bedroom & family room. **EXTRAS** Water heater and Water softener is owned. (id:59911)
Keller Williams Edge Realty
416 Olde Village Lane
Shelburne, Ontario
Welcome to this exquisite and expansive home, perfectly situated on a serene, mature street in the heart of Shelburne. Ideally positioned near schools, parks, a recreation center, and soccer fields, this property offers unparalleled convenience and comfort.Upon arrival, you'll be greeted by newly installed garage doors, sophisticated soffit lighting, and a stamped concrete pathway leading to a spacious, inviting porch. Inside, the home features 4 generously-sized bedrooms, 3 bathrooms, a separate family room, and a combined living/dining area adorned with elegant French doors.The large eat-in kitchen, complete with a walkout to the backyard, is perfect for hosting gatherings. The master bedroom is a private oasis, featuring his and her walk-in closets and a luxurious 4-piece ensuite. The mudroom/laundry combo provides seamless access to the double car garage.The bright basement, with its new separate entrance, offers endless possibilities for an in-law suite or a separate apartment, complete with specifications for a 3-bedroom layout. Additional highlights include a brand-new AC unit (2024) and most windows replaced in 2019, ensuring modern comfort and peace of mind.Don't miss out on this extraordinary opportunity to own a beautiful home in a prime location. Experience the best of Shelburne living in this stunning residence! ** This is a linked property.** (id:59911)
RE/MAX Real Estate Centre Inc.
14 Garlent Avenue
Hamilton, Ontario
Stunning corner unit, 3 bedroom, 2 washroom townhouse for rent in Ancaster. This breathtaking townhome offers a 1 car attached garage, wrap around porch, ample storage and a beautiful kitchen with breakfast bar. The kitchen has quartz counter tops, back splash and stainless steel appliances. Hardwood flooring throughout the unit. Built in 2019 this unit has all the modern finishings. Conveniently located to schools, shops, churches and easy access to the highway. Tenant pays all utilities. (id:59911)
Right At Home Realty
225 Charing Cross Street
Brantford, Ontario
Charming Century Home in a Prime Location! Pride of ownership shines in this thoughtfully updated Victorian style brick home brimming with character and curb appeal and nestled on a quiet dead end section of the street in a great North End neighbourhood that's central to all amenities and has a low-maintenance front lawn with perennial gardens, a long driveway that can accommodate multiple vehicles, and a welcoming covered front porch where you can sit out and relax with your morning coffee. Step inside and be greeted by sun-drenched living spaces featuring large windows, rich hardwood floors, a bright dining room with 89 high ceilings that is open to a beautiful eat-in kitchen with an island, modern countertops, stainless steel appliances, and tile backsplash, a convenient main floor laundry room, an immaculate 2pc. bathroom, and an inviting living room where you can unwind after a long day with doors leading out to the fully fenced backyard with mature trees, a generous deck for summer barbecues, and a fire pit area that will be perfect for evening gatherings. Upstairs you'll find 3 good-sized bedrooms with more hardwood flooring and a spacious 4pc. bathroom. The basement has plenty of storage space and offers lots of possibilities with a separate side door entrance that goes down to the basement. Updates include new roof shingles in 2018, most windows replaced in 2019, new kitchen sink in 2024, back room was redone, all the hardwood flooring in the house has been refurbished, and more. An impressive home that blends historical charm with modern comfort and its just waiting for you to move-in and enjoy! Book a Viewing of this charming home today! (id:59911)
RE/MAX Twin City Realty Inc.
183 Lake Road
Cramahe, Ontario
Discover affordable waterfront living on picturesque Little Lake with this charming year-round bungalow. Set on a beautifully treed lot with a garage, this home offers stunning lake views and a peaceful setting perfect for relaxing or entertaining. Step through the bright enclosed front entrance into a spacious living room featuring vaulted ceilings, a cozy fireplace with a brick surround, natural wood trim, and a large window that fills the room with natural light. The open dining area boasts a bayed window, exposed brick, and walkout access to an expansive deck, ideal for al fresco dining while enjoying the serene water views. The kitchen offers a functional open layout with ample cabinetry and counter space, a walkout, and a pantry for added convenience. The main floor includes two well-appointed bedrooms, a full bathroom, and a large utility room with extra storage. Outside, the large deck overlooks the backyard and Little Lake, creating the perfect spot for quiet mornings or weekend barbecues. Stairs lead directly to the shoreline, where you can unwind or entertain in a truly tranquil setting. All this, just a short drive from amenities and access to Highway 401. (id:59911)
RE/MAX Hallmark First Group Realty Ltd.
23 Garner's Lane
Brantford, Ontario
Located in the heart of West Brant, 23 Garners Lane is a fully finished, all-brick-raised ranch offering 2,300+ sq. ft. of finished living space. The home features 5 bedrooms (3+2) and 2 full bathrooms, making it a great fit for families or multi-generational living. The main level includes oak hardwood flooring and trim, an open-concept living and dining area, a kitchen with stainless steel appliances, a moveable island, and direct access to a multi-tiered deck. The lower level includes a large rec room with a gas fireplace and oak mantle, two additional bedrooms, a 3-piece bathroom, and a laundry/storage area. The backyard is fully landscaped and includes a hot tub, patio, and an on-ground pool with a new filter, pump, and auto-chlorinator (2023). A gas line has been roughed in for a pool heater, and a 12' x 12' shed adds extra outdoor storage. Additional features include a fibreglass shingle roof with a 50-year warranty, a 20' x 20' fully insulated double garage with insulated doors and a gas rough-in for a furnace. The home is located in a family-friendly neighbourhood, close to schools, parks, shopping, and public transit. (id:59911)
Revel Realty Inc.
53137 Calton Line
Malahide, Ontario
Check out this spacious farmhouse, remodeled to include an expansive vaulted ceiling over the great room (dining, living space) when you first enter the home clad in charming wood finishing. This home is great for a growing family. With 2 full bedrooms and the 3rd having been converted into a family room. Updates include roof (2012 with 30 yr shingles), newer windows, doors and appliances, gas furnace, with backup electrical heat. Lot features large chicken run with cow/horse barn and numerous garden sheds for storage. Great rural neighbours to the east and farmland to the west and north. 12 Minutes from Aylmer and amenities. (id:59911)
Pc275 Realty Inc.
47 Main Street N Unit# 26
Waterdown, Ontario
Nestled in a quiet, friendly community just steps from vibrant shops and restaurants, this home is ideal for retirees or downsizers seeking easy maintenance and a walkable lifestyle. It is evident the care that has been taken as soon as you enter the front door of this well-maintained 2+1 bedroom home with a walk-out basement. Just off the foyer is a versatile front room with hardwood flooring and a closet, perfect for a home office, den or bedroom. The adjacent 3-piece bath finished in pale lilac, features a stand-up shower and ceramic flooring. The open-concept kitchen is both functional and charming, offering white appliances (dishwasher, fridge, and electric stove), white cabinetry with under-cabinet lighting, a ceramic tile backsplash, and a ceiling fan. A small eat-in area adds a cozy touch, with a peek-through to the living/dining area, which boasts soft cream-colored walls and direct access to a sunny upper balcony with mechanical awning via sliding doors. From this balcony you get a glimpse of how close the beautiful shops and inviting restaurants are situated. The primary bedroom offers the comfort of hardwood floors, a generous walk-through closet, and a 4-piece ensuite bath. The main floor also offers a convenient laundry room and access to the single-car garage. A chair lift ensures easy access to the spacious walk-out basement, which opens onto a private rear patio. The large, carpeted recreation room is filled with natural light and features high ceilings and a cozy gas fireplace. An additional bedroom is found on this bright lower level. A second 3-piece bathroom with a grab bar and dual access enhances functionality, while a utility room provides ample space for a workshop and storage. Additional storage is available under the stairs. This bright and spacious bungalow is ideal for buyers looking for a lovingly maintained home that offers comfort, convenience, and charm in one perfect package! (id:59911)
Judy Marsales Real Estate Ltd.
176 Garside Avenue N
Hamilton, Ontario
Welcome to this beautifully renovated 3-bedroom, 2-bathroom home in one of Hamilton's most family-friendly neighbourhoods! Nestled near scenic parks and excellent schools, this move-in ready home offers the perfect blend of comfort, style, and convenience. The main floor has been thoughtfully updated to include a new bedroom and full bathroom, as well as a convenient main-floor laundry room. Enjoy cooking in the brand-new kitchen, unwind in the fully updated upstairs bathroom, and appreciate the warmth of new flooring throughout. Major upgrades include a new roof, windows, furnace, and AC, plus fresh interior and exterior paint for a modern finish. Step outside to a spacious new deck—perfect for entertaining. With the water meter replaced by the city in 2025 and located near amenities, transit, and more, this home is an ideal fit for growing families or downsizers alike. Don’t miss this incredible opportunity! (id:59911)
RE/MAX Escarpment Realty Inc.
699 Normandy Drive
Woodstock, Ontario
Welcome to 699 Normandy Drive, a home nestled in Woodstock's sought-after Northeast neighborhood! This beautiful home sits on a generous lot and offers great curb appeal with a perfect blend of modern elegance, comfort, and functionality. Step inside to discover a stunning layout featuring pot lights throughout, gleaming hardwood floors, and an open-concept kitchen complete with granite countertops and a walkout to your fully fenced backyard. The spacious family room centers around a striking fireplace, while the separate dining area is bathed in natural light thanks to large windows. Upstairs, you'll find three generously sized bedrooms, each with its own private bathroom, offering comfort, convenience, and privacy for the whole family. Conveniently located near schools, parks, walking trails, and all amenities, with quick access to Highways 401, this is truly a place youll be proud to call home. Don't miss your chance, book your private showing today! (id:59911)
RE/MAX Real Estate Centre Inc.
204 - 19 Guelph Avenue
Cambridge, Ontario
Discover a perfect blend of industrial charm and modern comfort in this stunning one-bedroom loft, perched in the iconic Riverbank Lofts a beautifully repurposed former American Standard factory, set along the tranquil Speed River in downtown Hespeler. Step inside and be greeted by soaring 12-foot ceilings, exposed beams, original wood accents, and sleek ductwork that nod to the buildings industrial heritage. Natural light floods the open-concept living space through tall windows, while warm hardwood flooring adds a cozy, contemporary touch. The stylish kitchen features quartz countertops and flows effortlessly into the living and dining areas ideal for hosting or relaxing after a long day. Slide open the rustic barn doors to find a spacious bedroom with double closets and easy access to the updated 4-piece bathroom. In-suite laundry adds everyday convenience, and your own private balcony provides breathtaking views of the river and waterfall a rare and serene backdrop to your daily life. This unit comes with a dedicated parking spot and access to a host of building amenities including a gym, bike storage, and even a dog washing station. The buildings exposed stone walls and reclaimed wood beams create a unique, character-filled environment that's hard to find. Just steps from your front door, explore charming downtown shops, cafes, parks, scenic trails, a canoe launch, the community center, and more. With quick access to Highway 401, Guelph, and Kitchener, this location is perfect whether you're commuting or soaking up a walkable, vibrant lifestyle. Urban loft living never looked so good. Don't miss your chance to call this one-of-a-kind space home. (id:59911)
RE/MAX Real Estate Centre Inc.
33 Cedar Drive
Norfolk, Ontario
Elevator alert! No, seriously, this home that has been filmed for an HGTV show has every incredible feature possibly imagined and also has an elevator! Introducing an unparalleled gem nestled on the tranquil shores of a Lake Erie. This newly constructed masterpiece is the epitome of luxury living. Boasting over 3800 square feet of meticulously crafted living space, every detail of this lakefront sanctuary exudes opulence and elegance. Upon arrival, you're greeted by a grand facade that hints at the splendor within. Step inside to discover a symphony of high-end finishes and exquisite craftsmanship, with no expense spared in creating a residence that epitomizes sophistication. The heart of this home is a gourmet kitchen that would delight even the most discerning chef, featuring top-of-the-line appliances, custom cabinetry, and luxurious countertops. Entertain guests in the expansive living areas, where windows offer breathtaking views of the serene waterfront. Retreat to the lavish primary suite, complete with a spa-like ensuite bathroom and balcony overlooking the shimmering lake. Four additional bedrooms provide ample space for family and guests, with the potential for even more accommodations to be added. Outside, the allure continues with a detached triple car garage measuring 30 feet by 27 feet, offering the possibility of a guest house above it for added versatility. Situated on a sprawling lot on a street with no through traffic. With the highest quality materials and finishes throughout, this lakefront haven represents the pinnacle of luxury living. Don't miss your chance to experience the unparalleled beauty and tranquility of this magnificent residence. (id:59911)
RE/MAX Twin City Realty Inc.
21 Seaway Drive
Welland, Ontario
An exceptional 37,205 SF retail cash flow opportunity consisting of 7 Tenants strategically located in a commercial node adjacent to Seaway Mall. This 3.3-acre site is designated for retail commercial currently zoned C2 with C3 permitted uses. Zoning allows for a wide range of uses including retail stores, shopping centres, personal service shops, supermarkets, athletic/fitness centres, business offices, clinics and more. Official plan supports Regional Shopping Node for this area. It offers excellent visibility along arterial roads that provide direct access to the region's main highway. The building is serviced by municipal sanitary and storm sewers, as well as municipal drinking water, and is heated by rooftop-mounted natural gas-fed HVAC units. Additional information available to review upon an executed Confidentiality Agreement. Approximate NOI: $460,000. PIN #: 644230005 (id:59911)
Creiland Consultants Realty Inc.
106 - 165 Duke Street
Kitchener, Ontario
Stylish & Spacious Market Lofts Unit in the Heart of Downtown Kitchener Nestled in the vibrant core of downtown Kitchener, The Market Lofts offer an unbeatable location just steps from the Kitchener Farmers Market, providing easy access to fresh, local produce and artisan goods. With LRT and bus routes nearby, commuting is effortless. This ground-floor 1 bed/1 den unit features a Juliet balcony, flooding the space with natural light. Inside, the open-concept layout is designed for both style and functionality, boasting sleek hardwood and ceramic flooring, soaring high ceilings, and a modern maple kitchen with elegant granite countertops and stainless steel appliances. The spacious primary bedroom is complemented by a large, versatile den, perfect as a home office or potential second bedroom. Convenience is key with in-suite laundry, separate storage locker, a dedicated parking space, and a secure bike room. Dont miss this rare opportunity to own a stunning, oversized and unique unit in one of Kitcheners most sought-after locationsschedule your viewing today! (id:59911)
Shaw Realty Group Inc.
158 Andover Drive
Woolwich, Ontario
At just 3 years old, this family home sit on a premium lot and has over $50k in upgrades from the builder. With 1500 square feet of finished living space, 3 bedrooms, and 3 bathrooms including a master ensuite plus walk-in closet off the primary. Laundry is conveniently located on the upper level outside of the bedrooms. The main level is warm and inviting with its sun filled open concept kitchen, dining and family room. It's a great space for the whole family to gather, eat and play together. Head downstairs where you will find a blank canvas ready to make your own. The full unfinished basement has been insulated and features upgrades such as a 200 Amp panel and a rough in for a 4th bathroom. This basement can be all that you've dreamed of. This home is waiting for the next family to make lasting memories. Book your private showing today. (id:59911)
RE/MAX Escarpment Realty Inc.
1042 Art Crisp Road
Severn Bridge, Ontario
Nestled just a 90-minute drive from Toronto in the tranquil Severn Bridge, the 2.84-acre lot represents a unique opportunity to bring your dream home to life in the coveted Muskoka. This generously sized property offers the perfect blend of peaceful countryside living and convenient access to urban amenities, making it an ideal setting for those who desire a custom-built retreat tailored to their every need. Building your own home here means having the freedom to design every detail, from the layout to the finishes, ensuring that your new residence perfectly reflects your lifestyle and preferences. Whether you envision a cozy cottage nestled among the trees or a luxurious estate with sweeping views, this lot provides the canvas for you to create a home that is truly yours, in harmony with nature yet close to essential services in Orillia and the vibrant city life of Toronto. Embrace the opportunity to build not just a house, but a personalized haven where every corner is a reflection of your dreams and aspirations. (id:59911)
Keller Williams Experience Realty Brokerage
26 Paddy Dunn's Circle
Springwater, Ontario
Nestled among the trees in sought-after Springwater, this charming New England-inspired, Cape Cod style, custom-built home awaits. No detail has been overlooked whether it’s the copper eavestroughs, stained glass windows, tin ceilings, 1” thick, wide plank pine floors or the charming clawfoot tub, you won’t be disappointed. This half-acre property is surrounded by mature trees and offers abundant privacy, ideal when using your heated, in-ground saltwater pool or entertaining around your outdoor bar and patio. Inside you’ll find over 3800 sq ft of finished living space in this 3 bdrm, 3 ½ bath home. The open-concept kitchen, breakfast area, and living room flow into the sunfilled four-season Muskoka room which features in-floor radiant heat and hot tub. Enjoy colder nights gathered around the hearth in the living room while soaking in the ambiance of the wood-burning fireplace. The separate dining room is ideal for family gatherings over the holidays or sharing meals with friends. This home also features a spacious private office ideal for working from home or running a professional practice. Located less than 5 minutes from the bustling city of Barrie, less than 50 minutes from the Vaughan Metropolitan Centre, and just minutes from skiing and winter fun you’ll find its location ideal! Don’t let this charming home pass you by. Come see for yourself. Book your showing today! (id:59911)
Keller Williams Experience Realty Brokerage
