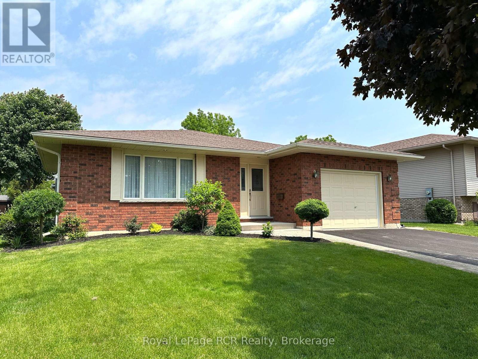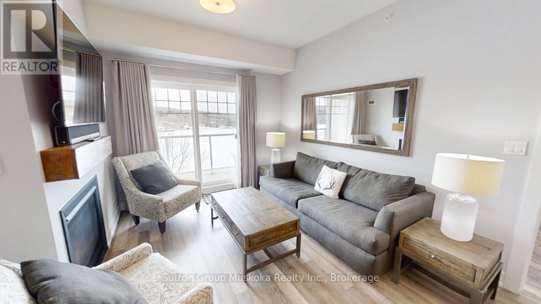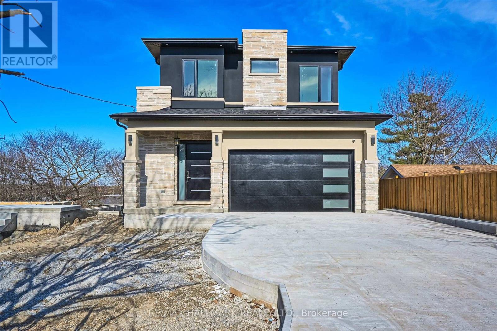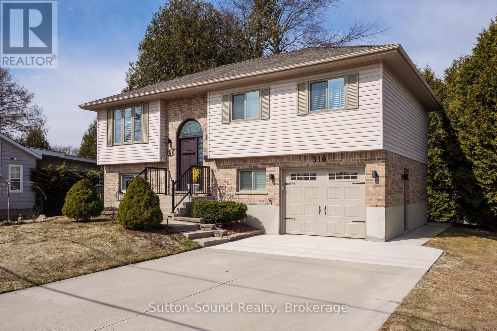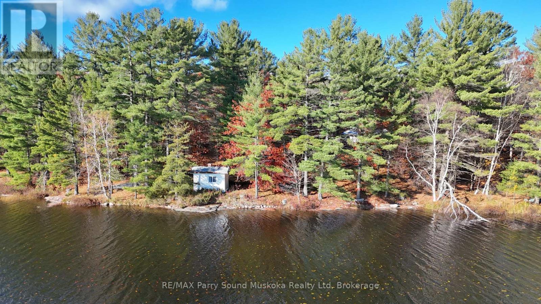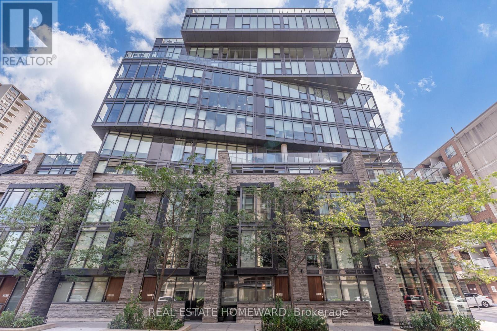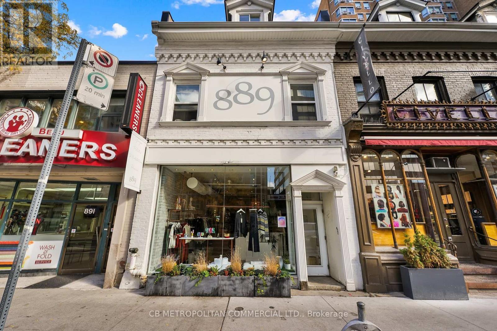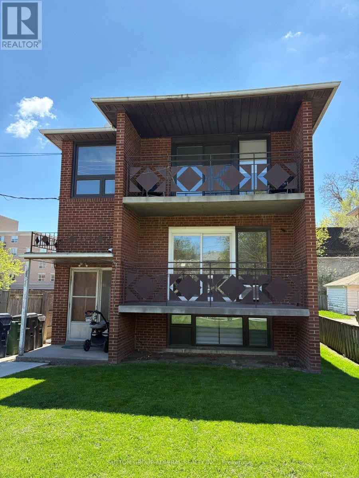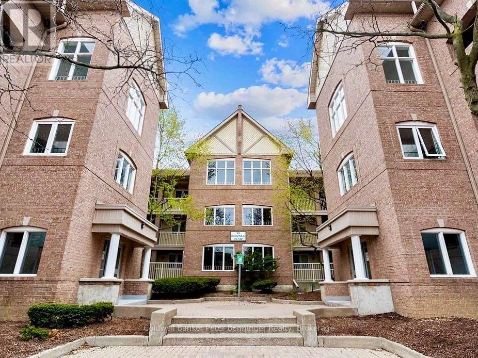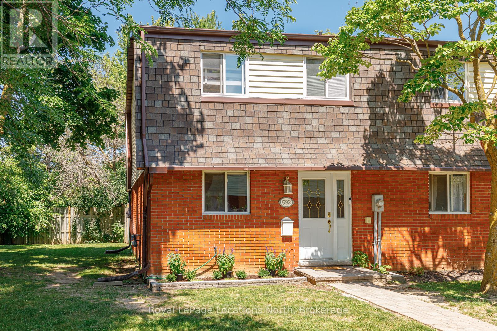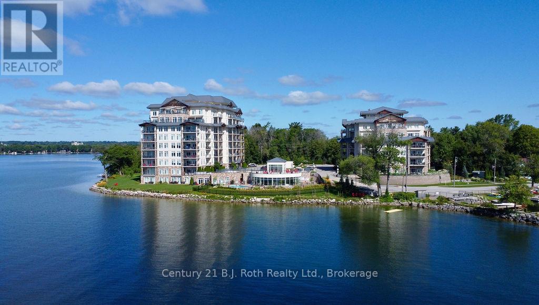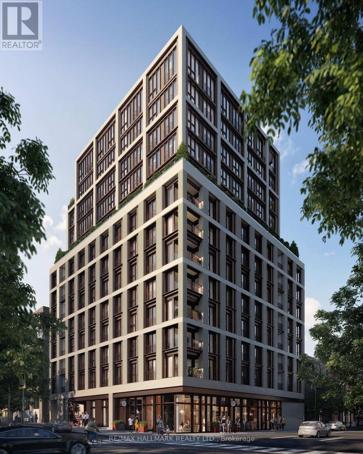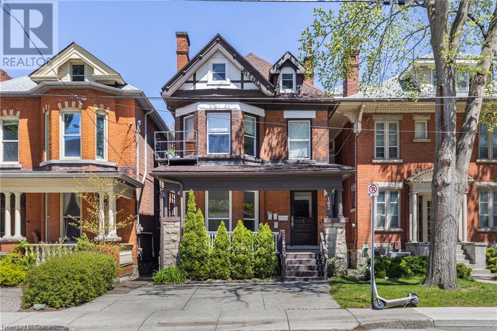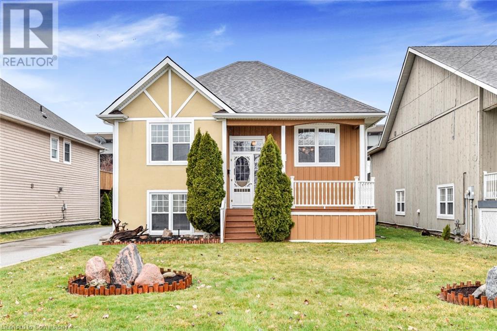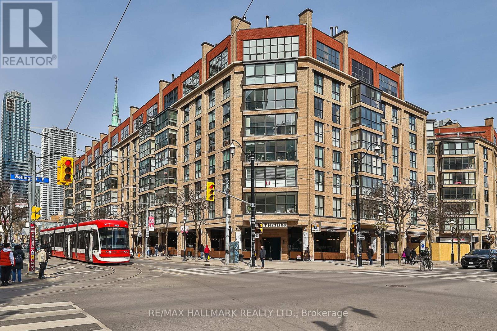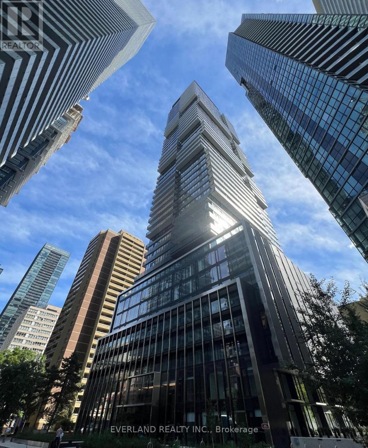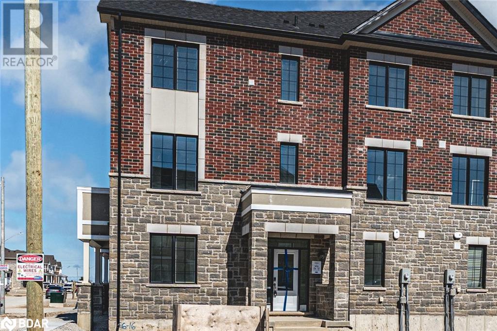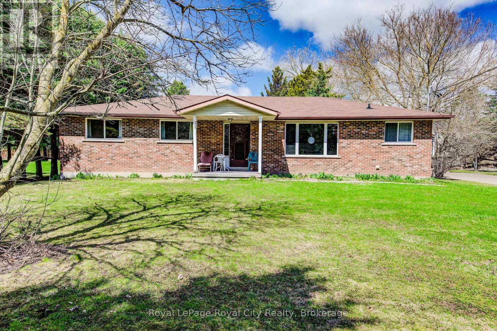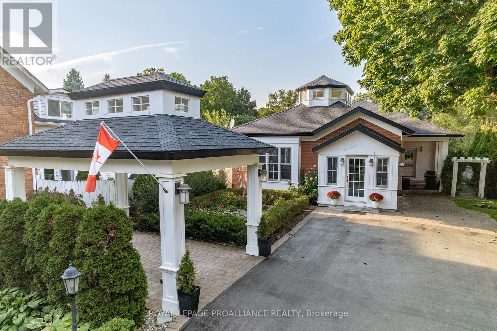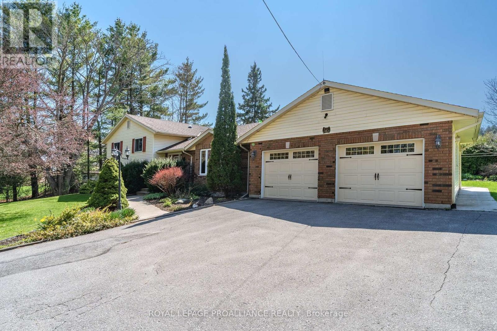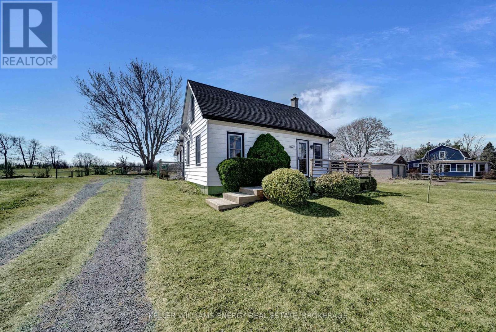701 - 2799 Kingston Road
Toronto, Ontario
Stunning 1+1 Bedroom Condo in Scarborough Village! Welcome to "The Bluffs Unit 701" a Stylish and Modern Boutique Condo that Combines Luxury with Convenience. Functional Floorplan, Open Concept, Laminate Floors Throughout, 9 Ft Ceilings, Kitchen With Stainless Steel Appliances, Ensuite Laundry. Walk To The Bluffs, Brimley Beach And Marina Down The Street. Offering 660 sqft of Thoughtfully Designed South Facing Living Space Plus a 59 sqft Open Balcony, Conveniently Located with Direct Access to Public Transit, This Condo is Perfect for Urban Professionals or Small Families, with Children Going to RH King Highschool, John A Leslie Public School. Without Parking can Be Deducted $200. (id:59911)
Homelife Landmark Realty Inc.
218 4th Street Crescent
Hanover, Ontario
Immaculte and well cared for family bungalow located in one of Hanovers most desirable subdivisions. Welcome to 218 4th St Crescent. Built in 1992 by a local builder, this 5-bedroom, 3-bath home has been lovingly maintained for 30 years. As you enter through the front door you are greeted with gleaming hardwood floors, large foyer with interior entrance to your garage on the right, spacious family room with big picture window, formal dining room, eat-in kitchen and an extra space between the dining room and kitchen to make it anything you wish for! On the upper level you will find 4 bedrooms, a 4pc bath and a 3pc ensuite located in your primary bedroom. There is also a bonus space that would be great for your home office or den and has a French door to walk out to your rear deck. Head down to the lower level to find a rec-room with a 3pc bath, 5th bedroom, laundry, plenty of storage space and a workshop with a walk-up to your rear yard. The property is landscaped with plenty of perennials throughout. This neighbourhood is within walking distance to restaurants, Hanover Race Way/P&H Centre and Food Basics. There is also a newly updated Optimist Park on the other side of the Crescent, so great for the kids! You need to check out this amazing home and see how great this neighbourhood really is! Call your Realtor and book your private showing today. (id:59911)
Royal LePage Rcr Realty
423 - 25 Pen Lake Point Road
Huntsville, Ontario
Top floor two-bedroom condominium located in the Lakeside Lodge at Deerhurst Resort Muskoka! This immaculate two-bedroom, two-bathroom unit offers a commanding view over Peninsula Lake. Enjoy a sunny afternoon and a cool drink on your large private balcony overlooking the lake - plenty of room for a large group. This luxury unit is ready for you to enjoy and is offered fully-furnished and includes a storage unit in the building. Inside the unit you will find a fully equipped kitchen with stainless steel appliances, natural gas fireplace, 9-ft ceilings, laundry room and 878 sq. ft of living space (one of the larger two-bedrooom units with a lake view) & more. The large primary bedroom includes an ensuite with huge glassed walk-in shower. The building includes elevators, a large recreational/games room with pool table, great for gatherings, a gym, plus a pool located on the lake-side of the building. The heat pump for the unit was replaced by the current owner in 2024. Deerhurst has something to offer for everyone beachs, multiple pools, golf, tennis, restaurants, docking, trails and many additional activities and special events at the resort including concerts and comedy shows all in one without having to travel. Unit includes a private locker in the lower area of the building. Condo fees include natural gas, TV cable, internet, building maintenance, along with other normal condo items. Deerhurst is located 5-minutes from the Town of Huntsville, 5-minutes to Arrowhead Provincial Park, 20 minutes to Algonquin Park & much more. Peninsula Lake is part of a chain of lakes offering over 40 miles of boating. Unit is not on the rental program but could be added if desired. HST does not apply to the sale. Annual property tax $5,696. Monthly condo fee $754.05. Ownership includes use of recreational facilities at the resort and discounts on certain of the resort amenities, such as golf and dining. Enjoy the resort lifestyle and live, vacation and invest in Canada! (id:59911)
Sutton Group Muskoka Realty Inc.
158 Hillcrest Road
Whitby, Ontario
Welcome To This Breathtaking Custom-Built Home In Whitby, Where Luxury And Sophistication Come Together In Perfect Harmony. This Stunning 4-Bedroom Home Offers Approximately 4100 Sq Ft andThe Ultimate In Comfort And Privacy, With Each Bedroom Featuring Its Own Luxurious Ensuite Bathroom. With 10-Foot Ceilings On The Main Floor, Upper Level, And Basement, The Home Feels Open And Expansive, Making Every Space Feel Grand And Inviting.The Elegance Of This Home Is Evident In The Details, From The 8-Inch Baseboards Throughout To The Coffered And Decorated Ceilings On The Main Floor, Creating A Sense Of Timeless Charm And Refinement. The Gourmet Kitchen Is A Chefs Dream, Complete With Exquisite Quartz Stone Countertops, Perfect For Both Everyday Meals And Entertaining Guests. Solid Doors Throughout The Home Add To The Sense Of Quality And Craftsmanship.The Home Is Also Outfitted With Potlights Throughout, Providing A Bright, Modern Atmosphere In Every Room. A Standout Feature Of The Basement Is The Massive Theater Room, Where The Seller Will Customize The Space To Meet The Buyers Unique VisionIdeal For Movie Nights, Gaming, Or Entertainment.The Solid Oak Staircase With Wrought Iron Rods Adds A Touch Of Elegance, Enhancing The Homes Luxurious Appeal. This Property Is The Perfect Blend Of Style, Function, And Customization, Offering An Unparalleled Living Experience In One Of Whitbys Most Desirable Areas. (id:59911)
RE/MAX Hallmark Realty Ltd.
817 - 2635 William Jackson Drive
Pickering, Ontario
Welcome Home! Spacious and Bright 2+1 Bedroom, 2 Full Bath unit With Parking. Enjoy an Open Concept Layout with a Great Sized Kitchen that Boasts Everything you Want with Granite Counter Tops, Stainless Steel Appliances, Built in Microwave Range and Center Island With a Breakfast Bar. Living, Dining, Kitchen and Den are all Graced with Gorgeous Flowing Vinyl Floors that are Extremely Durable, Easy Clean and will Last a Lifetime! Living & Dining Room include a Wall Mounted Electric Fireplace. Generous Sized Bedrooms both with Large Closets. The Primary bedroom hosts its own full 4 Pc. Bathroom. The 2nd Bedroom has a Walk Out to a Sizeable and Functional Balcony that Overlooks the Golf Course. You can Enjoy your Morning Coffee & your Evening Drink along with the Tranquility and Privacy of this Balcony. Both Bathrooms are Updated and Modern. Only 2 years new, This Property has been Beautifully Maintained and is Just Waiting for you to call it Home. Located in a Family Friendly Neighbourhood right next to Pickering Golf Club. Have Fun at the Children's Playground in the complex or the Other Two that are in Walking Distance. 7 Minute Drive to 401 & 407. Close to Shopping, a Gym, Tons of Amazing Local Restaurants. The area is knows for the countless parks, trails and greenspace. New Medical Center also located Nearby. Water, Heat and Internet are included in the Maintenance Fees. Internet is with Rogers and is being upgraded to 1.5 g Upload & Download Speed as of April 1st. 50% Discount on Cable offered through Rogers too! It doesn't get much better than that. (id:59911)
Century 21 Leading Edge Realty Inc.
310 Beattie Street
Owen Sound, Ontario
This beautifully updated 2-bedroom, 2-bathroom raised bungalow is just minutes from downtown Harrison Park and Conservation Grounds. Step inside to discover a bright and inviting main level with an open-concept kitchen and dining area. The kitchen, renovated in 2020, features sleek, modern finishes. A newly installed entrance door with an elegant arched glass (2023) adds a touch of sophistication. Fresh flooring upstairs and custom California shutters in the living room and office enhance the home's charm. The lower level offers a bright family room with a cozy gas fireplace and a walkout to the private backyard. Relax and unwind on the generous 10' x 16' back deck, overlooking a private backyard oasis perfect for relaxing and entertaining. Also, find a newly updated 3-piece bathroom. Recent updates include an energy-efficient furnace (2020) for year-round comfort and new carpeting in the family room and stairs. Additional upgrades: All new windows (2023/2024) and Leaf fitter Eaves trough (2023). This move-in-ready home seamlessly combines modern upgrades with timeless appeal, all in an unbeatable location. Don't miss out on the opportunity to make it yours! (id:59911)
Sutton-Sound Realty
27 Storm Lake Road
Seguin, Ontario
Gorgeous waterfront cottage property on Storm Lake in Seguin Township! There are 4 roll #'s being included in the sale, with a combined water frontage off 1732 and a combined size off 42 acres. The cottage is located at 27 Storm Lake road (see Map 3 in photos) and has a gently slope from the cottage to the water, with beautiful exposed smooth rock at the shore. Aside from the cottage, at #27 Storm Lake Rd, there is a sauna at the water's edge, a garage up the driveway and a stored shed near the cottage. There is hydro/electricity, but there is no septic system or running water. The properties are access from Hwy 518 by driving down the Seguin Trail for about 2.8km and turning right on Storm Lake Rd. The lake is very private with crown land around the majority of the lake and just 5 other cottages on the Lake. There is a cute water-side bunkie located to the west of the main cottage (see Map 2) with 316 ft of pristine shoreline! There are lots of options with this package of lots ready for you! The property is being sold "As is" with no representations or warranties of any kind (id:59911)
RE/MAX Parry Sound Muskoka Realty Ltd
201 - 10 Queens Quay W
Toronto, Ontario
Start loving your living at the iconic Residences of the World Trade Centre located at Yonge & Queens Quay West, at Torontos Waterfront. Absolutely Fantastic renovated, large 950+ Sq Ft corner 1-Bedroom suite Includes all Utilities PLUS Cable AND Internet with a Waterview, on a pet-free floor.Its easy turn-key living at Toronto's Waterfront, amidst the Boardwalks, Sugar Beach, Restaurants, Cafes, Pubs, Grocery Stores, Hotels, Scotiabank Arena, Rogers Centre, Ripleys, Bike Paths, Financial Centre, TTC and THE PATH, all just minutes away. Take advantage and enjoy the extraordinary amenities that The Residences of the World Trade Center has to offer! (id:59911)
Bosley Real Estate Ltd.
4008 - 10 Navy Wharf Court
Toronto, Ontario
Downtown Luxury City Place Harbor View Condo Bright and Spacious Lake and City View from the 40th Floor. Laminate Flooring Throughout. Steps To Ttc ,Rogers Center, Financial and Entertaining Districts. State Of the Art 30,000 Sq Ft of Super Club,Golf Simulator. Party Room with Terrace. Bowling Lanes, Tennis Court, Large Indoor Pool and Much More. When the Dome Is Open You Can Watch the Games from Your Own Unit. (id:59911)
Homelife Classic Realty Inc.
409 - 15 Beverley Street
Toronto, Ontario
Priced to Sell! Sweet Suite 409 is a south-facing studio waiting for your design touch at 12 Degrees Condos, an architectural gem nestled in the heart of Torontos vibrant Queen West neighbourhood. Inspired by the dynamic angles of the ROM (one of the blocks is indeed placed at 12 degrees from the others!), this boutique mid-rise building blends contemporary design with the artistic spirit of downtown living. Luxury finishes include granite countertops, engineered hardwood floors, floor-to-ceiling windows, and 9-ft ceilings. The European-inspired kitchen features integrated appliances, while the modern spa-like bath adds a touch of indulgence. Unwind on the rooftop terrace with a salt-water pool, cabanas, BBQs, and breathtaking city skyline views, perfect for entertaining or relaxing. The well managed building also includes bike storage and a warm, welcoming community. Steps from Torontos best cultural hotspots, including the AGO, Grange Park, and endless shopping and dining options along prime Queen Street West. With transit, parks, and the Financial District all within reach, this address offers the perfect balance of work, play, and relaxation. First-timers, investors, down-sizers or those seeking a pied-a-terre, this is your chance to call 12 Degrees Condos home. Don't miss out, come and get it! (id:59911)
Real Estate Homeward
1808 - 131 Torresdale Avenue
Toronto, Ontario
This is the one you've been waiting for! Stunning upgrades in this super spacious home with breathtaking views and southern exposure. Open concept layout, with more than enough room for the whole family boasting over 1460sq feet. 2 Bedrooms plus den/solarium can be 3rd bedroom. Custom kitchen w/marble counters, stainless steel appliances & pot lights, custom power blinds in family & den, bamboo floors throughout, upgraded doors, custom barn door in den. Maintenance fees include everything: Water, Hydro, Heat, A/C, Gas, Building Insurance, Parking, Rogers High-Speed Internet & Premium Cable TV including Crave. Meticulously maintained building on super quiet street with nature trails & parks just steps away. Minutes To 401/404/407/Allen Rd/Yorkdale. Easy Access To TTC, Parks, Schools &Grocery Stores. Luxury & Nature with the amenities of the city! (id:59911)
Century 21 Leading Edge Realty Inc.
1001 - 20 Edward Street
Toronto, Ontario
Experience Modern Urban Living in This Sleek 1-Bedroom, 1-Bathroom Condo at the Prestigious Panda Condos. Offering Approximately 498 Sq Ft of Well-Designed Space, This Open-Concept Unit Features Floor-to-Ceiling Windows That Flood the Interior With Natural Light, a Modern Kitchen With Integrated Appliances, and a Spacious Bedroom With Ample Closet Space. Enjoy Exceptional Building Amenities, Including a 24-Hour Concierge, Fitness Centre, Theatre Room, and Outdoor Lounge Areas. Ideally Located Steps From Eaton Centre, Dundas Square, and the Subway, With Easy Access to TMU, UofT, and Vibrant Shopping, Dining, and Entertainment Options. (id:59911)
Benchmark Signature Realty Inc.
4902 - 197 Yonge Street
Toronto, Ontario
Welcome to the Luxurious Massey Tower Residences. Your opportunity to own this luxurious 2-bed + 2-bath corner suite in the heart of Toronto. Stunning unobstructed North East city views from spacious balcony. 800 sq.ft. of open concept living with floor to ceilings windows. Modern kitchen w/European appl. Walking distance to Dundas Square, Eaton's Centre, Queen subway station, Ryerson university, St. Michael Hospital, Restaurants, entertainment & shopping. World class amenities: 24 HR concierge, fitness centre, sauna, guest suites, cocktail lounge, piano bar, outdoor terrace, party room & more! (id:59911)
Sutton Group Elite Realty Inc.
517 - 35 Hollywood Avenue
Toronto, Ontario
Sun-filled, Spacious 2+1 In The Heart Of North York. Nestled in a desirable North York neighbourhood, you'll enjoy the convenience of being close to TTC, subway, schools, shopping, and restaurants. 24 Hour Access To Swimming Pool, Party Room, Gym, Fitness Room, Movie Theatre, Games Room, Library, Concierge, Sauna, Spa And Etc. The Unit Include 1 Parking and Furniture can be included. (id:59911)
Rife Realty
1509 - 89 Church Street
Toronto, Ontario
Welcome to Toronto's new premier building located in the heart of Toronto! This stunning condo has it all, steps to world class restaurants, shops, museums, galleries and the most fabulous wrap around balcony for early morning coffee and cityscape views. Investors take note, UOT, TMU and George Brown are all within walkting distance for students. This home has over 30K in upgrades including hardwood flooring, upgraded tile, interior doors, backsplash and more. The wellness inspired amenities include a fully-equipped fitness centre, yoga and mediation rooms, co-working spaces, a spa retreat and a stunning outdoor lounge and BBQ terrace. With 24/7 concierge, parking and a locker you don't want to miss this one. (id:59911)
Royal LePage Estate Realty
889 Yonge Street
Toronto, Ontario
Main and Second floor Retail space available fronting on Yonge St, between Belmont St & Davenport Rd. Previously a Fitness/Wellness Studio plus Retail, with Men's and Women's change rooms in the Lower Level (with showers and lockers). 2,438 SF Main floor & 2,443 SF Second floor plus 2,239 SF Basement included and 1 rear surface parking space. 10 foot ceiling in front Retail area, with other areas at least 8 feet. Landlord is only entertaining offers to lease the entire space. (id:59911)
Cb Metropolitan Commercial Ltd.
Th426 - 12 Douro Street
Toronto, Ontario
Welcome to this immaculate and sun-filled King West townhouse! Step into this beautifully updated and rare 3-bedroom corner unit, offering bright South, East, and West exposures. This stacked bungalow-style home (no stairs!) boasts approximately 820 sq. ft. of interior space plus a generous 18' x 6' south west-facing balcony perfect for BBQs, entertaining, or simply enjoying the vibrant city life. Move-in ready, this home seamlessly blends modern finishes with comfort, ideally located in one of Toronto's most desirable neighborhoods. Enjoy a high walk score with everything at your doorstep: BMO Field, Liberty Village, Metro, Loblaws, King West and Ossington restaurants, bars, shops, and nightlife. Cyclists will love the dedicated bike lane right outside, offering easy access to lakefront trails and to downtown. You're also just minutes from the Financial District, Altea Active gym & social club, King Streetcar, and Exhibition GO Station. Inside, enjoy generous-sized bedrooms with oversized closets, updated flooring throughout, brand-new stainless steel kitchen appliances (never used), modern light fixtures, refreshed cabinetry with new hardware and faucet, and stylish tile upgrades in the kitchen & foyer. Bonus: Heat, hydro, and water are included in the maintenance fees. Located across from Liberty Village in the heart of King West, this is urban living at its best. (id:59911)
RE/MAX Ultimate Realty Inc.
2 - 27 Bedford Park Avenue
Toronto, Ontario
Fully Renovated-Brand New Unit. Approx. 1,000 Sq. Ft. 2nd Level Triplex. New flooring, cabinetry, appliances, washroom, paint. 2 Oversized Bedrooms W/Closets & 4 Piece Washroom. Steps Away To Lawrence Subway Station & Short Drive To 401 & DVP. South + North Exposure Offering Tons of Natural Light. Updated Kitchen Connecting To An Oversized Living/Family Room. Onsite Laundry Available On Lower Lvl. Top Rated Area Schools: John Wanless PS, Glenview MS, Lawrence Park CI. Short Walk To Restaurants And Shops On Yonge St. One Parking Spot Available For Rent. (id:59911)
Sutton Group-Admiral Realty Inc.
1906 - 77 Shuter Street
Toronto, Ontario
2 Bedroom And 2 Full Bathroom With Unobstructed Views And Floor To Ceiling Windows In The Heart Of Toronto Vibrant Community. South East Corner Unit * Bright & Spacious. Steps To Eaton Centre, Dundas Sq, Subway Station, Ryerson University, St Michael's Hospital, Path, Theatres & Parks * Close To George Brown College, Financial District, City Hall & Nathan Philips Square. Pool, Gym, Sun Lounger, Outdoor Bbq. (id:59911)
Jdl Realty Inc.
312 - 5 Lakeview Avenue
Toronto, Ontario
Brand New Thoughtfully Designed (And Upgraded!) 1-Bedroom Unit at The Twelve Hundred Residences! Boutique Condo Living at its Finest. Featuring a Full Kitchen with Modern Appliances, Sleek Cabinetry, Quartz Countertops and Mosaic Tile Backsplash. Sought After Wide Layout with Tons of Natural Light. Open Concept Living Area Flows onto a Well Sized Balcony, Offering a Cozy Outdoor Space to Relax and Unwind. Bedroom with Closet and Desk Nook and Floor-to-Ceiling Windows with Roller blinds. Ideal or Professionals and Those Wanting to Enjoy the Perks of City Living to its Fullest! Located in the Heart of the City, Everything You Need is Just Steps Away Ossington Strip, Trinity Bellwoods Park, College Street and Queen West Cafes, Top-Tier Restaurants, Grocery Stores, Transit, Shopping, and More. (id:59911)
Forest Hill Real Estate Inc.
88 - 55 Bristol Road E
Mississauga, Ontario
Absolutely stunning 2 bed 1 bath unit in central Mississauga. Featuring a totally renovated kitchen with new stainless steel appliances and quartz countertops (2021), new flooring throughout (2024), new furnace (2021), new washer/dryer (2022), and new water heater (2021). The primary bedroom has a semi-ensuite to the 4-piece bathroom and his/her closets. Walkout from the large and bright living/dining room to a private balcony nested among mature trees. Parking, locker, and water are all included in condo fees. Amenities offered include outdoor pool & children playground. Ideally located to shopping, public transit, schools, and easy access to highways 401 & 403. 1-minute walk to the new LRT line! (id:59911)
Coldwell Banker Peter Benninger Realty
592 Tenth Street
Collingwood, Ontario
Discover an exceptional opportunity in beautiful Collingwood with this charming 3-bedroom, 2-bathroom end- unit townhouse located in the family friendly Maple View Court condos. This inviting home features an open concept entry with ample storage and a modern kitchen equipped with stainless steel appliances fridge, stove, dishwasher and abundant counter and cabinet space. The cozy living room offers patio access, making it perfect for entertaining or enjoying BBQs in the fully fenced backyard. Upstairs, youll find three bright and spacious bedrooms with newer flooring installed in 2020, along with a stylishly upgraded bathroom featuring contemporary tile and hardware. The versatile basement includes a generous storage area, laundry facilities, and a den thats a dream come true for gamers. Recent updates to the property include an upgraded electrical panel (2014), windows (2014), and shingles (2012). This home presents a fantastic opportunity in a prime locationdont miss out on making it yours! (id:59911)
Royal LePage Locations North
Ls04 - 90 Orchard Point Road
Orillia, Ontario
Lakeside Elegance at its Finest on Lake Simcoe. Indulge in the ultimate waterfront lifestyle at this beautifully curated 1,262 sq. ft. condo, perfectly located at The Narrows, Orillia. This spacious and refined residence features a grand primary bedroom with two spa-inspired bathrooms, and a generous den, ideal for a serene office, creative space, overnight guests or a second bedroom. The heart of the home is flooded with natural light, an expansive open-concept great room with ten-foot ceilings and a high end gas fireplace. Seamlessly flowing into a chefs kitchen adorned with high-end appliances and finishes, ample prep space, and sweeping views of the lake making every meal feel like a getaway. Panoramic stunning south-western exposure from your oversized, ultra-private terrace, the ideal setting for morning lattes or stunning sunsets. Enjoy the convenience of two underground parking spaces and access to premium resort-style amenities including a sparkling outdoor pool, relaxing hot tub, state-of-the-art fitness centre, soothing sauna, billiards, table tennis, rooftop lounge, library, hobby room, and an elegant party space with BBQs plus a private guest suite for visiting friends and family. With a very private shoreline, beautifully landscaped grounds, and dock rentals available just steps from your door, this is luxury lakeside living at its best. Located just 10 minutes from downtown Orillia and Casino Rama, and only 1 hour and 15 minutes from Toronto. Your perfect year-round residence, summer escape, or weekend retreat awaits you. (id:59911)
Century 21 B.j. Roth Realty Ltd.
Revel Realty Inc.
8301 Mullen Court
Niagara Falls, Ontario
Beautiful family home, raised bungalow located in a safe, quiet neighbourhood. Oversized pie-shaped lot with plenty of space and opportunity. Situated at the end of a highly established, desirable circle/court with no through traffic, (very safe and secure). 1800 sqft of available living space and the basement is another 1,066 sqft, providing delightful warmth and comfort. Large open-concept kitchen/dining/family room, with tall vaulted ceilings, arched window and generous natural light. 3+1 bedrooms with 2+1 baths. Large primary bedroom with 4 peice ensuite and extended walk in closet. Spacious downstairs recroom with tall (9ft) ceilings and convienent rear walkout. Gas fireplace with custom built, rustic, raised raised hearth seating, ideal for chilly nights. Lush, well-maintained gardens, extensive backyard lawn space and mature tree cover. Wonder privacy for family time and relaxation. Large, elevated back deck beneath a roof canopy. Double garage that has extra space for your work bench. Cement 3 car driveway with extra wide sidewalks and front porch/entry. Fully fenced yard with classic black rod-iron fence and gates. Cement backyard pad with elegant wood pergola and seating area with cozy patio lighting. 20 ft long raised garden bed, ideal for home vegetable growing. Backyaard shed as well as ample under-deck storage. New shingles replaced (2022), as well as A/C and water heater in recent years. Minutes from highways and amenities... (id:59911)
Realty Network
40 Temagami Trail
Wasaga Beach, Ontario
Summer is coming, it is time to find your cottage getaway! Immaculate Woodland Park Muskoka Model. Enjoy the vacation lifestyle with this seasonal cottage at the highly sought-after Wasaga Countrylife Resort. Available from April 26th to November 17th, Tucked away on a peaceful street, just a short walk from the sandy shores of Georgian Bay. This charming cottage features a fantastic kitchen with large island that seats 6 easily. Modern appliances including wine fridge. Swivel built-in TV for easy viewing from kitchen or living room. Ample cabinet storage, vaulted ceilings, and the convenience of an in-unit washer and dryer adds to the comfort. The cottage includes 1 bathroom & 2 bedrooms one with a queen-size bed and the other with bunkbeds that have plenty of under-bed storage. Situated on a full engineered concrete pad, the unit provides clean and dry storage underneath. The property also features a paved driveway and a spacious shed. Fully furnished, this retreat is ready for your family to start enjoying immediately. Resort amenities include access to five inground pools, a splash pad, clubhouse, tennis court, playgrounds, mini-golf, and a short walk to the beach. The gated resort with security ensures peace of mind. Seasonal site fees for 2025 $7025+HST. Your perfect vacation escape is waiting! (id:59911)
RE/MAX By The Bay Brokerage
604 - 1055 Bay Street
Toronto, Ontario
Fully furnished executive suite, extensively renovated - Prime demand location, 100 Walk Score- Walk To Both Subway Lines, U of T, Yorkville, Designer Shops On Bloor : Holts, Prada, LV, Gucci, Hermes, Fine Dining, Whole Foods, Eataly, Art Gallery Etc. Managed/Serviced By Corporate Housing Company. Included: Furnishings, Hydro, Heat, Gas Central Air, Fully Equipped Kitchen With Stainless Steel Appl. And Accessories. (id:59911)
Goldenway Real Estate Ltd.
677303 Centre Road
Mulmur, Ontario
Welcome to 677303 Centre Road in the rolling hills of Mulmur Township! You'll be seeing double on this 8.63-acre property with 2 separate living quarters. Located just off the winding River Road in the Pine River area, your private cottage oasis features a very private setting with nearby hiking/ biking trails for adventure seekers. Gorgeous scenic rivers and forest views for those that appreciate nature, with your very own private pond for a quick dip or testing out your fishing rod. Cottage #1:The main cottage features 2 bedrooms, 1 bathroom with an easy conversion for a 3rd bedroom. Nice and bright with lots of windows and scenic views. Gleaming hardwood floors with walk out to decks overlooking private pond. The generous 4-piece bathroom includes glass shower with soaker tub. Spacious kitchen with loads of storage and counter area with Maple kitchen cupboards. Crown mouldings throughout. Mechanicals include heat pump with AC, nicely complimented with the propane fireplace surrounded by full brick hearth. Cottage #2:The guest cottage features 1 bedroom and 1 bathroom with full separate kitchen, excluding stove. Perfect for extended families, adult children or in-laws, potential Airbnb. Large bright windows with walkout to deck. Nicely complimented with the propane fireplace surrounded by full brick hearth. Boasting a recently built detached 2 car garage, and garden shed with loads of space for garden equipment and must-have ATVs. A very unique opportunity indeed, lets make it yours. Property is enrolled in the Managed Forest Tax Incentive Program (MFTIP), administered by the Ontario Ministry of Natural Resources and Forestry (MNRF). (id:59911)
RE/MAX Real Estate Centre Inc.
307 - 123 Portland Street
Toronto, Ontario
Discover Luxury Living, step into sophistication with this brand new, fully furnished one bedroom condo (plus a sleek Murphy bed in the living room) located in the heart of the vibrant King West Fashion District. Nestled in the award-winning Minto building, you're just steps from premier shops, acclaimed restaurants, and top transit options boasting an impressive 98 Walk Score and 100 Transit Score. This stunning suite features soaring 9 ceilings, expansive floor-to-ceiling windows that flood the space with natural light, and a charming Juliette balcony. Thoughtful finishes include elegant crown molding, rich hardwood flooring, sophisticated stone countertops, and high-end Miele stainless steel appliances. Enjoy the ease of smart home technology with digital suite entry and thermostat control for ultimate convenience. Designed for both style and functionality, the Murphy bed adds flexible living space while maintaining a timeless appeal. Residents enjoy access to luxurious amenities including a 24/7 concierge, a breathtaking rooftop terrace with 360-degree city views, an exclusive lounge, a boutique gym, pet wash and dedicated resident bicycle parking. Experience the perfect blend of comfort, style, and vibrant city living! (id:59911)
RE/MAX Hallmark Realty Ltd.
1605 - 26 Norton Avenue
Toronto, Ontario
Stunning Unobstructed East View! Welcome to the luxurious Bravo Condo in the heart of North York. This spacious 1+Den unit features 9 ft ceilings and floor-to-ceiling windows, filling the space with natural light. Enjoy an open-concept layout, a modern kitchen with a center island & stainless steel appliances, and hardwood flooring throughout. The large balcony offers a perfect spot to unwind while taking in the beautiful views. Prime location, steps to the subway, restaurants, library, and an array of top-tier amenities! (id:59911)
Mehome Realty (Ontario) Inc.
1605 - 12 York Street
Toronto, Ontario
Client RemarksIce Condo. Beautiful, Immaculate And Spacious One+1 Bedroom Condo. Brand New Furniture! Located Next to Scotiabank Arena, Union Station, Cn Tower, Rogers Centre, Maple Leaf Square, Ripley's Aquarium, Financial And Entertainment District, Harbourfront, Underground Path. Enjoy An Amazing Views. (id:59911)
Homelife/bayview Realty Inc.
102 Herkimer Street Unit# 1
Hamilton, Ontario
Well maintained spacious main floor 1 bedroom + den apartment In large multi unit victorian in the heart of the Locke St neighbourhood. Family run property, includes 1 parking space (front drive) shared courtyard at rear. Shared coin operated laundry in basement. Base rent + hydro, cable and internet. (id:59911)
RE/MAX Escarpment Realty Inc.
1060 Beach Boulevard
Hamilton, Ontario
Lakeside Luxury Living at 1060 Beach Boulevard. Step into timeless elegance and contemporary comfort with this beautifully updated 4-bedroom, 2-bathroom residence, offering nearly 2,800 sq. ft. of finished living space on an expansive 48.60 x 224.54 ft lot. Perfectly positioned on Hamilton’s desirable Beach Boulevard, this exceptional property offers uninterrupted views of Lake Ontario and the Waterfront Trail right outside your front door. The main level welcomes you with custom designer finishes, a chef-inspired kitchen featuring brand-new quartz countertops, premium stainless steel appliances, and spacious living and dining areas ideal for entertaining. Enjoy two generous living rooms, a games area, and a bar -all thoughtfully designed to elevate your lifestyle. The lower level walk-out offers incredible potential for an in-law suite or private guest quarters, enhancing the home’s versatility. Two large back decks create the perfect setting for outdoor living and summer gatherings, while a large detached garage and workshop provide excellent storage or workspace options. Enjoy serene lakeside mornings on the cozy front porch and take advantage of immediate access to major highways, bike paths, Lakeland Pool, mini golf, and more. This is more than a home—it’s a lifestyle. A rare opportunity to own a unique waterfront retreat just minutes from city amenities. This property must be seen to be fully appreciated. Book your private showing (id:59911)
Com/choice Realty
304 - 35 Church Street
Toronto, Ontario
Welcome to this spacious Market Square Condo, featuring open-concept principal rooms ideal for both entertaining and everyday living. The modern enclosed kitchen is equipped with full-sized appliances, a pantry, and ample storage. The living and dining areas seamlessly transition into a sunlit solarium with floor-to-ceiling windows, providing a serene space to unwind. The generous den offers flexibility for a home office or additional living space. What truly sets this building apart, however, is its unique sense of community. It's not just a place to live; it's a space where residents come together, share experiences, and build meaningful connections. Events are regularly organized to bring people together, fostering an inviting vibe that creates a welcoming and engaging environment. Whether you're socializing in shared spaces or attending a community event, you'll feel right at home. Amenities include 24-hour concierge service, an indoor pool, exercise room, sauna, squash court, and a large rooftop terrace with BBQs. Located in the heart of downtown, with the TTC at your doorstep, this condo offers unparalleled urban convenience. St. Lawrence Market, the Financial District, and the Distillery District are just moments away. Explore the vibrant neighborhood filled with artisanal food vendors, eclectic shops, and cultural attractions. Everyday conveniences like Metro, Berczy Park, and Imagine Cinemas are all within walking distance. (id:59911)
RE/MAX Hallmark Realty Ltd.
508 Riverbend Drive Unit# 29 A-B
Kitchener, Ontario
** Your Sandbox Co-Working Space, Prime Commercial Space for Lease ** Unlock the potential of your business in this exceptional 304.21 sq ft office space located on the 2nd floor of the vibrant Your Sandbox Co-Working environment. Designed for productivity and creativity, this corner office is the perfect setting for entrepreneurs, freelancers, and small teams looking to thrive in a collaborative atmosphere. Enjoy a well-thought-out layout that seamlessly incorporates an assistant area, optimizing your workspace for efficiency and comfort. Large windows flooding the space with natural light and offering picturesque views of the serene Walter Bean Trail. 24/7 security, ensuring peace of mind and safety for you and your team. The property boasts ample surface parking, making it easy for you, your employees, and clients to access your office without hassle. Many onsite amenities including meeting rooms, 100 seat theatre with full audio/visual system, golf simulator, a videocasting area and fitness centre! Become part of a dynamic community at Your Sandbox, where networking opportunities abound, and collaboration flourishes. Share ideas, innovations, and experiences with like-minded professionals in an inspiring and supportive environment. (id:59911)
Coldwell Banker Peter Benninger Realty
310 - 115 Blue Jays Way
Toronto, Ontario
Discover a thoughtfully designed living space at 115 Blue Jays Way. This 696 sf functional unique unit offers maximum space potential. (id:59911)
Real Land Realty Inc.
2201 - 55 Charles Street E
Toronto, Ontario
Brand New, never lived in. A breath-taking view can be enjoyed from this beautiful 1 bedroom 1 bathroom unit . Featuring a floor-to-ceiling window. Finished to a high standard throughout, with high ceilings and a large balcony all the way from the bedroom to the den and living room. 24-hour concierge, top-of-the-line fitness center, steam room and Zen garden with BBQ area and outdoor seating. TTC subway station, restaurants, supermarkets, parks, everything is at your fingertips. SHORT-TERM LEASE WILL BE CONSIDERED (id:59911)
Everland Realty Inc.
50 Bryan Court Unit# 407
Kitchener, Ontario
Two owned parking spaces, a large storage locker on lower level and a premium 4th floor, 2-bedroom unit + den with a forest view! Discover this fantastic rare opportunity located in this sought-after Kitchener neighborhood tucked away on a quiet court. This beautiful, mid-rise condo known as “The Oaks”, located in Lackner Woods backing onto Natchez Wood Forest area. Pride of ownership is evident throughout the unit as well as the complex itself. Smoke free building/complex located in a natural setting. Ideal for professionals, seniors or retiree’s or a savvy investor… lock and leave if you’re a snowbird. Enjoy nature's sounds as this unit offers a gorgeous forest view from the large, private covered balcony on the top floor with the luxury of having no one above you! This beautiful unit features an upgrade wide granite countertop with pendant lighting above in the kitchen sink, stainless steel appliances, full 4-piece bath, modern hardwood floors, in-suite laundry with a newer,full size LG washer and dryer, water softener, A/C and much more ... You won't be disappointed... Plenty of visitor parking and within walking distance to grocery shopping, community pool & quick access to Hwy 7 to Guelph, the Fairway Rd. extension to Cambridge and the Regions International Airport, the Expressway and the 401. As you enjoy discovering the nearby unspoiled walking trails you will find this home is perfectly positioned for both leisure and accessibility. This is a gorgeous turn key unit! Photo's include seasonal ones of complex & some interior virtually staged photos as well. (id:59911)
Royal LePage Wolle Realty
2005 Kilbride Street
Burlington, Ontario
Who doesn’t want a tranquil oasis, look no further. This GREAT property offers country living but close to ALL city amenities. This is one for you if you love nature, spacious home with a double garage, separate entrance and located on a 1/2 acre lot w/plenty of space for the back yard oasis of your dreams. This home offers spacious open concept Liv. Rm./Din Rm perfect for entertaining family and friends. The large Kitch offers plenty of cabinets and prep space and an island with additional seating. The main floor is complete with 2 good sized bedrooms and a 4 pce bath. The basement is also fully finished and offers a large Rec. Rm, additional large room that would be a perfect for a games room or bedroom an additional bed and bath. This home offers great bones, plenty of updates and could be your dream home. (id:59911)
RE/MAX Escarpment Realty Inc.
1084 Devonshire Avenue
Woodstock, Ontario
Welcome home to this 2 Bed, 2 Bath Bungalow! Lovingly cared for and sitting on a beautiful, landscaped lot. Cozy spaces have served the sellers well, bright Living Room with large window, separate Dining Room used to be a 3rd Bedroom and could very easily be put back to its original use if needed. Kitchen appliances all new in 2021, Gas stove, Refrigerator, 18 Dishwasher, Microwave, good counter and cupboard spaces. Upstairs Bath has new flooring and toilet. Downstairs is the laundry pair, Trane Gas furnace (2008) blower motor and condensate pump replaced in 2023, Water Heater owned 2022, Water Softener owned 2023. Trane Central Air, compressor fan replaced 2023. Hydro panel 2009, all copper wiring. Washer/Dryer 14 years old but functioning great. Rec Room includes wall mount TV, Den for an office/sewing room/Games room and 3 pc Bath with original shower, new flooring. Roof on the house and garage re-shingled 2018. This is a good solid structure and will provide a safe and secure home for many years in the future. Many beautiful plantings as the lady of the house has a real green thumb, backyard has a concrete patio, is private, has a pond, fenced on 2 sides. Single detached Garage has room for the vehicle and the toys. Right on a bus route, Catholic Elementary School is across the street, Tim Horton's and shopping are a short stroll away. Very accessible to everything! Don't delay, make it your starter home or perhaps you are winding down and don't need all the big spaces of the typical family home. Why buy a semi detached or townhouse if you can own this detached home with a detached garage on a beautiful lot? (id:59911)
Royal LePage Crown Realty Services
84 Ennerdale Street
Barrie, Ontario
NEW BUILD, GREAT LOCATION - YOUR SOUTH END LIFESTYLE STARTS HERE! Step into style and functionality in this stunning home for lease located in Barrie’s growing south end, part of a newly developed community that offers comfort, convenience, and family-friendly charm. Ideally situated near schools, parks, golf courses, places of worship, and everyday essentials, with quick access to Highway 400 for stress-free commuting. Experience the best of city living with Mapleview Drive and Park Place Shopping Centre just minutes away, offering endless options for dining, shopping, and entertainment, while downtown Barrie’s vibrant waterfront, complete with beaches, lively community events, and scenic lakeside trails, is less than 20 minutes from your doorstep. Inside, the open-concept main floor is anchored by a central staircase and features a walkout to the balcony, perfect for enjoying the outdoors. A flexible office or den provides added practicality, while the upper level hosts three spacious bedrooms including a primary retreat with a walk-in closet and private 3-piece ensuite. Large windows flood the home with natural light, while a soft neutral palette enhances the clean, contemporary feel. Carpet-free flooring and an upstairs laundry room offer low-maintenance living. This one truly checks all the boxes - don’t miss your chance to make this exciting new community your #HomeToStay! (id:59911)
RE/MAX Hallmark Peggy Hill Group Realty Brokerage
122 Side Road 18 Road
Centre Wellington, Ontario
Welcome to this inviting 4-bedroom bungalow, nestled in a peaceful pocket of Fergus, with .84 acres. Offering over 1,460 square feet of comfortable living space, this home is ideal for families, hobbyists, or anyone seeking a mix of functionality and potential. Set on an irregular L-shaped lot with a depth of 242.24 feet, the property boasts a sprawling deck, perfect for relaxing or entertaining. One of the standout features is the massive 48' x 24' detached workshop garage, complete with two-car parking an ideal setup for tradespeople, tinkerers, or car enthusiasts. Inside, you'll find main floor laundry, a bright and spacious layout, and a fully finished bedroom and den in the basement, offering extra living or work-from-home space. The unfinished portion of the basement is a blank canvas waiting for your personal touch whether that's a rec room, gym, or in-law suite. Conveniently located close to shopping and local amenities, yet tucked away in a quiet, established neighborhood, this home combines serenity with everyday convenience. (id:59911)
Royal LePage Royal City Realty
23 Main Street
Prince Edward County, Ontario
Sophisticated French country elegance in the heart of Picton. Experience the epitome of refined living with this stunning home, masterfully crafted by renowned builder Peter Sage. Nestled in picturesque Picton, this residence seamlessly blends historic charm with modern sophistication. The magnificent great room boasts an exquisite belvedere along contemporary design elements, including innovative sun tunnels that bathe the space in natural light. Rich pine flooring enhances the homes elegance. The heart of this home is its gourmet farmhouse kitchen, perfectly designed for those who love to entertain. The open layout makes it an ideal space for gatherings and celebrations. The large, tranquil primary suite features a relaxing ambiance with a stylish ensuite and large walk-in closet. The second bedroom mirrors the size of the primary bedroom and offers its own ensuite. The partially finished lower level offers a dedicated cellar for wine lovers to showcase your Prince Edward County selections. Additional features include versatile bedrooms, bathroom, a workshop for your creative projects and enough room to let your creative ideas finish the space. The exterior of the home is equally impressive, with tasteful landscaping and a charming pavilion/gazebo that echoes the homes design, creating a perfect spot for outdoor relaxation. This chic residence offers sophisticated elegance and modern comforts, all within close proximity to Picton's vibrant Main Street offering fine dining, The Regent Theatre, and premier shopping. **EXTRAS** Belvedere, Pine Floors, Sun Tunnels, Gas F/P, Private Backyard w/Garden Shed Gazebo and Brick Patio, 2021- upgrade to MBR ensuite, 2022- backyard fence, gate, gazebo installed, 2023- painted exterior of house, 2024- rain barrel installed. (id:59911)
Royal LePage Proalliance Realty
2992 County Road 10
Prince Edward County, Ontario
Welcome to 2992 County Road 10 nestled in the beautiful hamlet of Milford, this perfectly sized home has all you need.This charming, buttercup yellow, board and batten home sits across the street from the Mill Pond with calming water views. It is compact yet offers you three bedrooms, a newly renovated kitchen and bathroom, living/dining room space with high efficiency Jotul wood stove, a light filled, four seasons sunroom, and a fenced yard with mature gardens and raised beds to grow your own veggies or specialty flowers. There is ample storage in your full height, newly waterproofed basement, home to an upgraded Culligan water system with UV , with laundry area, and small work station. Just steps away from the hub of Milford, it is easy walking distance to PECish bakery, a French linen shop, the post office and library, and some exciting new businesses soon to open. Take a stroll around the Mill Pond, and watch both the young and old leap off the bridge or jump from the rope swing into the pond. The Milford Town Hall and Fairgrounds are hosts to many wonderful events from the Mount Tabor Playhouse to the Milford Fall Fair. Here is your chance to be part of a small, vibrant community! (id:59911)
Chestnut Park Real Estate Limited
#205 20 Fourth Avenue
Quinte West, Ontario
Discover a peaceful, community-focused lifestyle in this bright 1-bedroom unit. Designed for those seeking a like-minded Christian environment, this well-maintained building offers comfort, convenience, and connection. Step inside to find 9-foot ceilings, in-floor heating, and a private balcony for relaxing. Enjoy the practicality of in-suite laundry, your own storage unit, and a dedicated above-ground parking space, complete with access to an on-site car wash station. Hillcrest Terrace fosters a welcoming 55+ social atmosphere with shared amenities like a common room and a workshop for hobbyists and DIY enthusiasts. Monthly maintenance fees cover water, sewer, heat, garbage removal, building upkeep, lawn care, and snow removal. Property taxes and hydro are billed individually for each unit. This unit is available through a Life Lease contract with Quinte Christian Retirement Homes Inc. (id:59911)
RE/MAX Quinte Ltd.
#102- 20 Fourth Avenue
Quinte West, Ontario
Discover a peaceful, community-focused lifestyle in this bright 1-bedroom unit. Designed for those seeking a like-minded Christian environment, this well-maintained building offers comfort, convenience, and connection. Step inside to find 9-foot ceilings, in-floor heating, and a private patio for relaxing. Enjoy the practicality of in-suite laundry, your own storage unit, and a dedicated above-ground parking space, complete with access to an on-site car wash station. Hillcrest Terrace fosters a welcoming 55+ social atmosphere with shared amenities like a common room and a workshop for hobbyists and DIY enthusiasts. Monthly maintenance fees cover water, sewer, heat, garbage removal, building upkeep, lawn care, and snow removal. Property taxes and electricity are billed individually for each unit. This unit is available through a Life Lease contract with Quinte Christian Retirement Homes Inc. (id:59911)
RE/MAX Quinte Ltd.
46 Percy Street
Brighton, Ontario
Idyllic country setting in a well cared for family home less than 1km from downtown Brighton. Perfectly private 1 acre lot, surrounded by mature trees with a quiet rolling stream, this 4 bed 2 bath home is ideally designed to make the most of this lovely property. Complete with a small greenhouse and 2 garden sheds, a large double attached garage, and 3pc bath with laundry off the mudroom entrance, outdoor enthusiasts and garage hobbyists will have plenty of tidy space to enjoy their pastimes. Inside there's space for the whole family. From the sunny front living room with electric fireplace, to the large eat-in kitchen with patio door to the deck, and the ample dining room, hosting family and friends is effortless. On quieter days the gorgeous 4 season sunroom (2005) is the ideal space to enjoy the private, lush surroundings. Open up the patio doors to take in the first fresh spring air, or cozy up and enjoy the winter sunshine.3 upper level bedrooms include a large primary bedroom with ensuite access to the 3pc family bath with soaker tub and linen storage. A 4th bedroom on the lower level ideal for guests or a large home office or hobby room. Cozy lower level rec room with an electric fireplace is the ideal spot to spread out and relax for a family movie night or extra space for the kids to play. Heated and cooled with an electric heat pump with propane backup, and constructed with an ICF foundation, plus updates including new roof 2010, furnace in 2019, and HRV, this lovingly cared for home offers efficiency and longevity for a new family. Escape to a quiet country lifestyle all only moments to shopping and local schools. We know you and your family will Feel At Home here on Percy Street in Brighton. (id:59911)
Royal LePage Proalliance Realty
199 Lingham Street
Belleville, Ontario
Attention Investors! This 3+3 duplex on a large lot offers great income potential. Main floor refreshed in 2025, both units fully renovated in 2023. Separately metered, each with in-unit laundry. Updated plumbing, renovated baths. New hot water on demand & AC (2023 rentals). Upper unit leased at $2150 + Utilities; Main previously rented at $2350+ utilities. (id:59911)
Royal LePage Proalliance Realty
18617 Loyalist Parkway
Prince Edward County, Ontario
Discover 18617 Loyalist Parkway in the hamlet of Hillier! Perfectly situated near some of the favourite vineyards and beaches of Prince Edward County, this home beckons you to explore the beauty of our community, and enjoy life in The County. Enter the cheerful kitchen with white cabinetry and butcher block counters, which offer ample workspace. There is room for dining as well. The living room offers a cosy propane fireplace stove, with sliding doors leading to the deck and outdoor spaces - the perfect room to relax around the fire, with easy entertaining in the summer months. There is a convenient main floor laundry and mud room which is located off the parking area. The main floor offers a primary suite and full (4 pc) bathroom with a cute tub. Upstairs, find 2 additional bedrooms. This home has been maintained with pride, and enjoys a newer furnace and air conditioning unit which were both installed in 2023, an owned hot water tank installed in 2023, and roof shingles replaced in 2020 & 2022. Outside, the deep fenced yard enjoys privacy, with a fire pit to gather round as you enjoy summer nights under the stars. Completing this wonderful home is an insulated and heated bunkie, perfect for a studio, workshop, home gym, or hobby space. This is the perfect home to enjoy the charm of living in Prince Edward County! (id:59911)
Keller Williams Energy Real Estate

