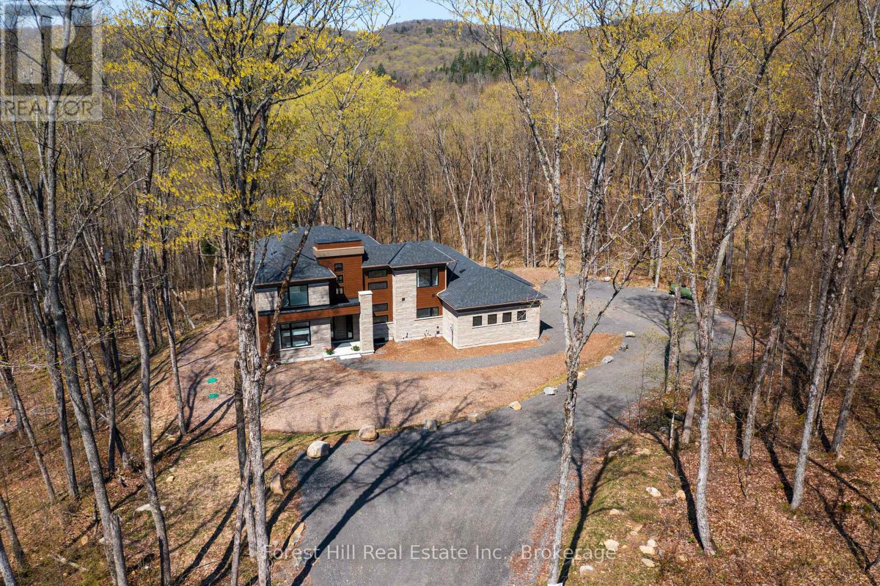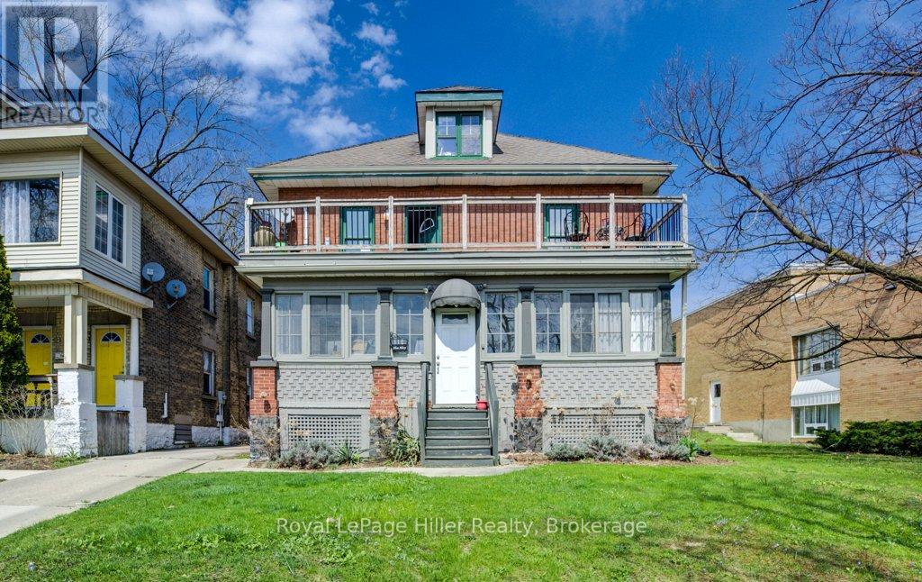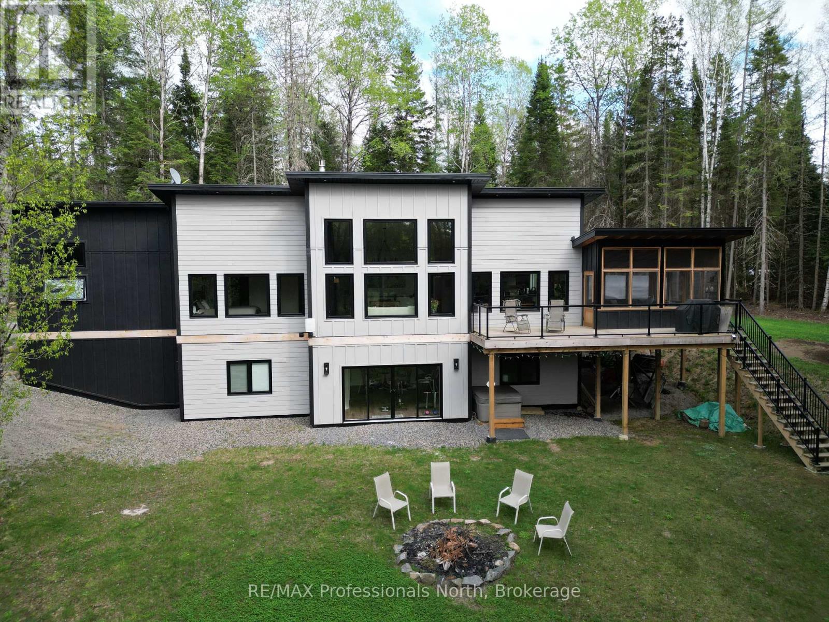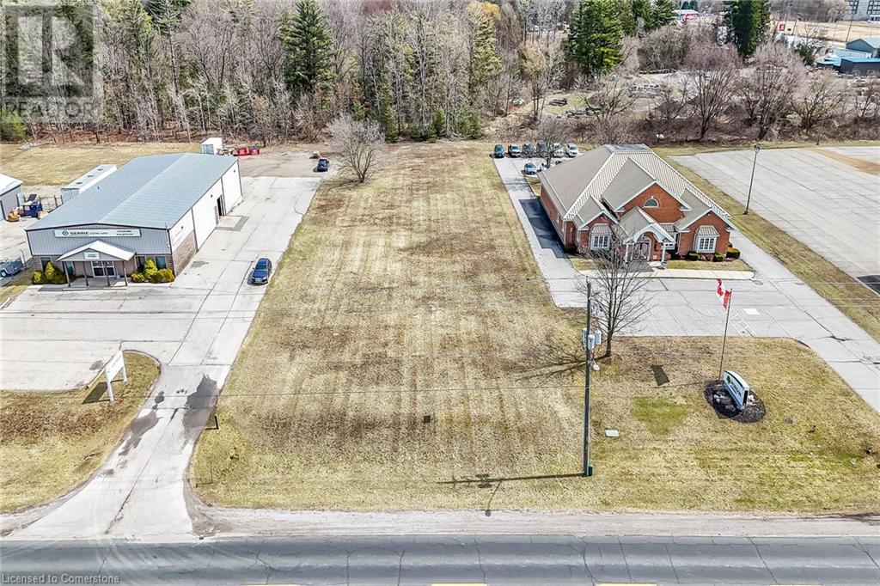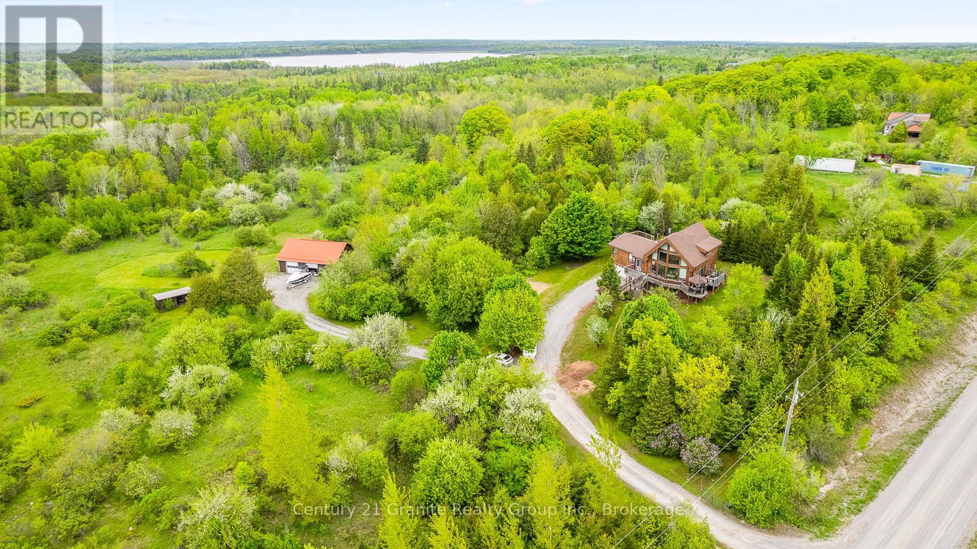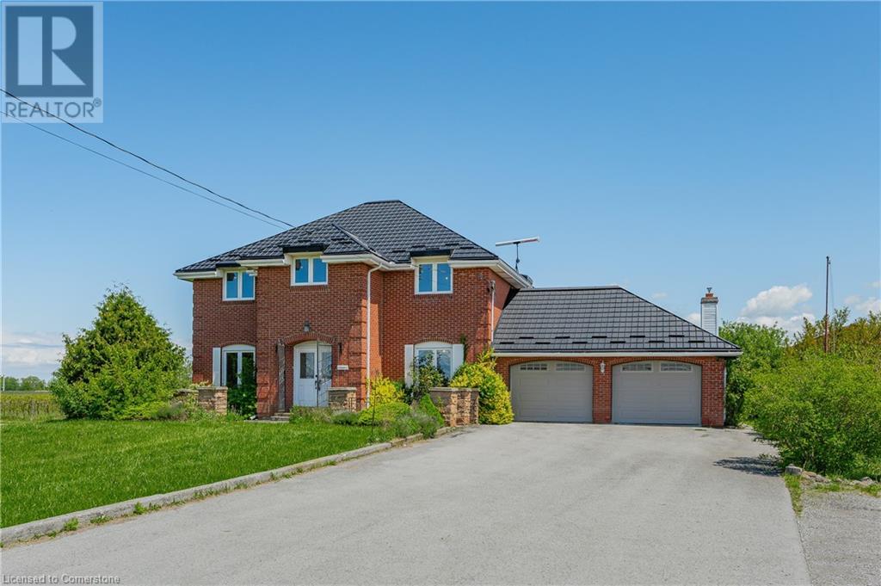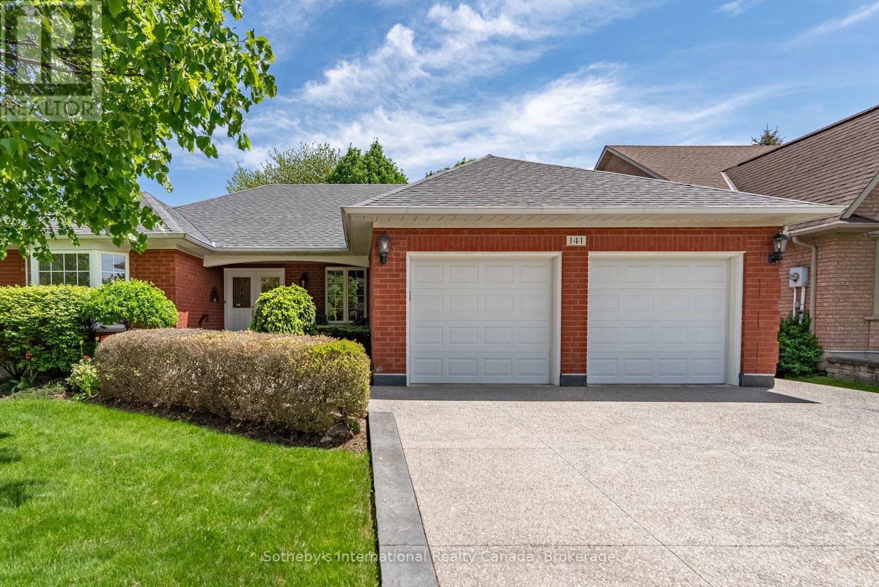30 Serenity Place Crescent
Huntsville, Ontario
Welcome to 30 Serenity Place- Your easy living oasis, where convenience meets charm! Located just a hop from Walmart, Home Depot, and Tim Hortons, you'll have caffeine and groceries at your fingertips. Plus, you're only three minutes from the hospital and highway- talk about a prime spot! This one-bedroom unit features everything on one floor, with two bathrooms to avoid any morning squabbles. The spacious layout includes a kitchen, living area, and den, perfect for entertaining or binge-watching your favorite shows. The unfinished basement is a blank canvas- ideal for a man cave or craft room! Built by Devonleigh Homes, this newer construction means low maintenance living, so you can spend more time enjoying life (or napping). As an end unit, enjoy extra natural light and a lovely back patio overlooking a serene forest. Forget cramped balconies; this space is perfect for lounging in the sun. Don't miss out on maintenance-free living at 30 Serenity Place- your new home awaits! (id:59911)
Sotheby's International Realty Canada
1002 Napier Court
Lake Of Bays, Ontario
Unveiling this executive new forest home offering exceptional workmanship & luxurious finishes that are carefully crafted. Ideally located at the quiet eastern side of the Northern Lights Muskoka enclave with just hardwood forests to the west. Within minutes of premium golf clubs, fine dining, Lake of Bays beaches, boat launch and Algonquin Park. You'll love this modern architecturally designed four bedroom home with its soaring open concept living spaces, its white Oak wide plank flooring, its exceptional layout allowing two entrances into the screened in "Muskoka Room" from the kitchen or your own office space. If you love total peace and quiet in amongst a pristine hardwood forest with 3.36 acres close to Algonquin Park, this is for you!!! (id:59911)
Forest Hill Real Estate Inc.
112 Huron Street
Stratford, Ontario
Welcome to 112 Huron Street a fully tenanted, well-maintained legal triplex located in the heart of Stratford. This solid brick property offers three self-contained units, each with private entrances, parking, and spacious layouts. The building features two 3-bedroom units and a bright 1-bedroom bachelor suite, generating over $58,000/year in gross rental income.Perfect for owner-occupiers seeking to offset mortgage costs live in one unit and let the others pay the bills, an ideal strategy for entering challenging first-time buyer market. Investors will appreciate the turnkey nature, reliable tenants, and future upside potential.Tenants pay hydro; the landlord covers gas for Hot Water Heat Units zoned for temperature control. Major upgrades in 2019 include three ductless A/C units, a new water softener, sump pit with pump, and extensive landscaping with over $21,000 invested in improvements.Zoned for multi-residential use and ideally located close to downtown, schools, and transit. Whether you're an investor or an end-user, 112 Huron Street is a smart move. (id:59911)
Royal LePage Hiller Realty
1086 Stothart Creek Road
Dysart Et Al, Ontario
This newly built, family-friendly home offers the perfect blend of modern design, privacy, and convenience. Set on a beautiful lot in a welcoming subdivision, this turnkey, two-level home provides 3,200 sq. ft. of thoughtfully designed living space, ideal for growing families or multi-generational living. Step inside and be greeted by floor-to-ceiling windows, filling the open-concept main floor with natural light. The modern kitchen features quartz countertops, stainless steel appliances, and a coffee bar, making it a perfect gathering space. The main floor also includes 3 spacious bedrooms and 2 bathrooms. The lower level boasts high ceilings, a bright walkout, and a spacious open-concept area with a 2-piece bath. A heated attached workshop/garage adds functionality for hobbyists or additional storage. For extended family or rental potential, the fully finished granny suite features a separate entrance, full kitchen, bedroom, 3-piece bath, and its own laundry a private, self-contained space. Enjoy the outdoors bug free in the stunning 16x16 3 season Haliburton Room, perfect for family time or quiet moments surrounded by nature. Walking trails and a peaceful creek add to the charm of this forested retreat, all while being just five minutes from Haliburton Village with easy access to schools, shopping, restaurants, and healthcare. Located on a bus route, this home is as convenient as it is serene. Enjoy the best of both worlds - a peaceful forest setting with walking trails, yet close to everything Haliburton has to offer. This is a home designed for family living, comfort, and convenience! (id:59911)
RE/MAX Professionals North
33 Park Road
Simcoe, Ontario
Ideally located, rarely offered 100’ x 350’ serviced lot located in Simcoe’s most prestigious Business park on sought after Park Road. Tremendous Opportunity to design & custom build your own building to meet your expanding business’ needs. High traffic location with great street exposure to take your business to the next level. Zoning allows for many permitted uses including MG, industrial, & commercial. Extra deep lot provides ample parking & planning ease. Extensive planning applications have been completed & Seller is willing to provide the Buyer with environmental report, site plan application submission fee, environmental impact study, tropical site plan, & recent appraisal (2025). Everything has been completed to allow for you to provide your design & application. Simcoe is a rapidly expanding town from a residential, commercial, & industrial aspect. Easy commute to Brantford, 403, 401, & GTA. Ideal investment & location for multiple business avenues! (id:59911)
RE/MAX Escarpment Realty Inc.
53 South Mountain Road
Kawartha Lakes, Ontario
Imagine your life here. At 53 South Mountain Road, you're not just buying a property; you're gaining a peaceful retreat on 18 acres of beautiful, natural land. Picture yourself relaxing on your large deck, surrounded by peaceful meadows and tall trees. Every evening, you'll enjoy a sunset that makes you feel like you're in your own world. This chalet-style home mixes rustic charm with modern comfort. In the living room, you'll find a cozy stone fireplace that invites you to sit back and relax. The big windows let in tons of natural light, giving you amazing views of the property. The exposed BC Fir beams add a special touch, making the space feel warm and welcoming. The updated kitchen, complete with an electric wood stove, is perfect for family meals or small gatherings. Whether you're cooking together or just sipping your morning coffee, this space is made for spending time with the people who matter most. The finished basement with a walkout has tons of potential. You could use it as a game room, extra living space, or even turn it into an in-law suite with its own bathroom. Outside, enjoy the summer by the pool, or start a new project int he spacious workshop, which has 2 large bays, 220 amp service, and roughed-in plumbing - ready for whatever ideas you have. Just minutes from Balsam Lake and close to Orillia and the GTA, this property offers the perfect mix of quiet and seclusion and easy access to everything you need. Whether you're looking for a new home or vacation retreat, 53 South Mountain Road gives you the perfect place to slow down, recharge, and enjoy life. In today's busy world, finding a peaceful spot like this is more than just a luxury; it's a must. This home isn't just a place to live - it's a place to escape, relax, and make memories that last. (id:59911)
Century 21 Granite Realty Group Inc.
631 Four Mile Creek Road
Niagara-On-The-Lake, Ontario
Set on over 9 acres in the heart of Niagara wine country, this 5-bedroom, 2-storey brick home offers a rare opportunity to own a sprawling countryside estate in St. Davids. Surrounded by approximately 8 acres of mature grape vines, the property blends natural beauty with everyday comfort and functionality. Step inside to a spacious main floor featuring freshly painted walls (2025), hardwood flooring, and a bright, open-concept layout. The large eat-in kitchen overlooks a cozy great room with a gas fireplace framed by a classic brick hearth and a skylight above. Patio doors lead to a four-season sunroom, perfect for entertaining year-round. A main floor office, formal dining room, and convenient laundry room add to the home's thoughtful layout. Upstairs, you’ll find generous bedrooms, all freshly painted, offering peaceful views of the surrounding vineyard. Outside, a detached two-storey barn (approx. 2,800 sq ft) provides ample storage or potential for workshop space and features a metal roof with warranty and owned solar panels. The long private driveway offers parking for 10+ vehicles, complemented by a two-car attached garage. Enjoy the charm of country living with the convenience of being just minutes from world-class wineries, golf, and amenities in Niagara-on-the-Lake. Whether you’re looking for a family home, hobby vineyard, or a unique property with space to grow, this estate is ready to welcome you home. (id:59911)
The Agency
880 Wood Drive
Listowel, Ontario
Discover 880 Wood Drive, which blends timeless elegance with modern comfort. A thoughtfully designed Georgian-style home set on a private 68’ x 184’ landscaped Premium lot with no rear neighbours. Ideally positioned near parks, schools, shopping, healthcare, and trails. The striking red brick exterior, crafted from reclaimed Detroit brick, pairs beautifully with durable 50-year shingles for timeless curb appeal. Step inside to an inviting open-concept layout where premium Engineered Hickory flooring flows seamlessly across the main level. Culinary enthusiasts will appreciate the chef’s kitchen, featuring custom Heirloom cabinetry, a spacious 8-foot island topped with leathered granite, and a suite of luxury appliances: a Viking cooktop and double oven, two Bosch dishwashers, a Liebherr 48-inch fridge, a Krauss stainless steel sink, and garburators installed in both kitchens. The main level also includes upgraded lighting and a modernized bathroom, finished in warm, neutral tones. Custom-built shelving adds both beauty and functionality. The home offers in-floor radiant heating throughout, powered by an energy-efficient ICF foundation. The upper level hosts four large bedrooms, a versatile loft/den, and three full bathrooms, including a private primary suite designed as a personal retreat. The professionally finished lower level, completed in 2019, offers an in-law suite with its own entrance. This flexible space includes a second kitchen, living area, bathroom, two bedrooms, private laundry, and separate access from the mudroom. The basement also features new flooring, trim, an additional sump pump, and a second electrical panel. Outdoor amenities include a hot tub, new exterior lighting, and professional landscaping. The backyard’s eastern exposure means you can enjoy beautiful sunrises right from your porch. With thoughtful upgrades, superior craftsmanship, and a private setting, 880 Wood Drive delivers a lifestyle of comfort and distinction. (id:59911)
Exp Realty
442 Millen Road Unit# 116
Stoney Creek, Ontario
Discover this outstanding office for lease boasting direct frontage along the QEW, offering a unique opportunity for your business. This property features a versatile layout. Constructed with precision using precast materials and featuring an impressive two-story glass facade, this space presents a modern and professional image. The office is accompanied by the added convenience of four dedicated parking spaces, providing ease of access for your employees and clients. Moreover, recent renovations have further enhanced this space, including the renovation of a modern washroom, ensuring both functionality and aesthetics are met to the highest standards. Take advantage of this unique opportunity to secure office space with excellent exposure along the QEW, all within a contemporary and well-maintained setting. Don't miss your chance to elevate your business with this exceptional property. (id:59911)
RE/MAX Escarpment Golfi Realty Inc.
207 - 2121 Lakeshore Boulevard
Toronto, Ontario
Lakefront 1+1 Condo For Lease! Live In The Sought-After Voyager I-Waterfront Building! This Renovated 1+1 Bedroom Condo Offers -700 Sq. Ft. Of Bright, Open-Concept Living. The Kitchen With Peninsula Flows Into The Living/Dining Area, Leading To A Full-Length Balcony Overlooking A Quiet Courtyard. The Versatile Den Is Perfect For A Home Office Or Second Bedroom. The Primary Bedroom Features A Walk-In Closet And Private Balcony Access. An Upgraded 4-Piece Bath Completes The Space. Enjoy Five-Star Amenities: Incredible Lake And City Views, Virtual Golf, Two Gyms, Pool, Jacuzzi, Finnish Sauna, Party/Media Rooms, And Ample Visitor Parking With EV Chargers. Rent Includes All Utilities And One Parking Spot. Steps From The Lake, Trails, Restaurants, Shops, And TTC, With Quick Highway Access And A 10-Minute Commute To Downtown. Don't Miss This One! Unit is currently painted in darker shade; the landlord will approve painting the unit if necessary (id:59911)
Psr
141 Springfield Boulevard
Hamilton, Ontario
This solid brick bungalow, build by Starward homes, offers one floor living at its finest. This bungalow is located in a quiet neighborhood in the Meadowlands, where shops, restaurants and more are all within walking distance. As you enter the foyer, it is wide and spacious, with double closet. The Living/Dining Room is an entertainers dream and very bright. Eat In kitchen has newer stainless steel appliances and loads of cupboards, counter space and spacious breakfast area. Open to the family room with double sided fireplace and double door access to the rear yard with newer Trex deck, and privacy plus. The main floor primary bedroom houses a king size bed very comfortably, with walk In closet & a 4 piece ensuite, with soaker tub. Two additional bedrooms, both have large windows and double closets, plus a 2nd 4 piece bath on the main floor. There is main floor laundry room, complete with front loader washer/dryer, sink, upper storage and linen closet, with side door entry and garage access. List of recent upgrades include, newer stone floors in the front foyer, kitchen, family room, hallway, living and dining room. Newer carpet in the primary bedroom, newer trex-decking with built in storage bench, newer tankless water heater, newer water treatment system, newer stainless steel double door fridge, with bottom freezer and waterline. Newer stainless steel gas stove, newer stainless steel microwave and dishwasher. Additional upgrades to the property include aggregate double driveway, many manicured gardens and mature foliage, sprinklers and gas BBQ line. This location is a short distance from convenient highway access, parks, trails, schools and more. Tankless water heater is a rental, at $66.57 a month and the water treatment equipment is also a rental, at $39.99 a month. (id:59911)
Sotheby's International Realty Canada
1409 - 15 Queen Street S
Hamilton, Ontario
Experience upscale urban living at its finest in this stunning 2-bedroom, 2-bathroom Paris suite on the 14th floor of Platinum Condos, a landmark residence in the heart of downtown Hamilton. Enjoy breathtaking views of the bay from your private balcony in this thoughtfully designed unit featuring 9-foot ceilings, sleek wood laminate flooring, and quartz countertops throughout. The modern, open-concept layout is perfect for both entertaining and relaxing, with a stylish kitchen offering stainless steel appliances, ample cabinetry, quartz counters, and an oversized island with seating for four. The spacious living area seamlessly connects to the balcony, extending your living space outdoors. The primary suite offers a luxurious retreat with a 3-piece ensuite, while the second bedroom is complemented by generous wall to wall closet space and access to a full 4-piece bathroom. This unit also includes underground parking and a private storage locker for added convenience. Ideally located steps to cafes, restaurants, pubs, shops, the Hamilton GO Centre, and the future LRT line, with quick access to McMaster University, Mohawk College, St. Josephs Health Centre, and Highway 403. An ideal opportunity for professionals, investors, or anyone seeking vibrant downtown living with a touch of luxury. (id:59911)
Royal LePage Real Estate Services Ltd.

