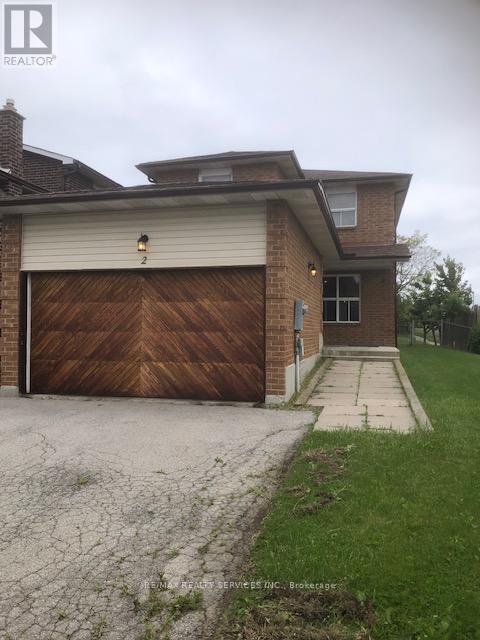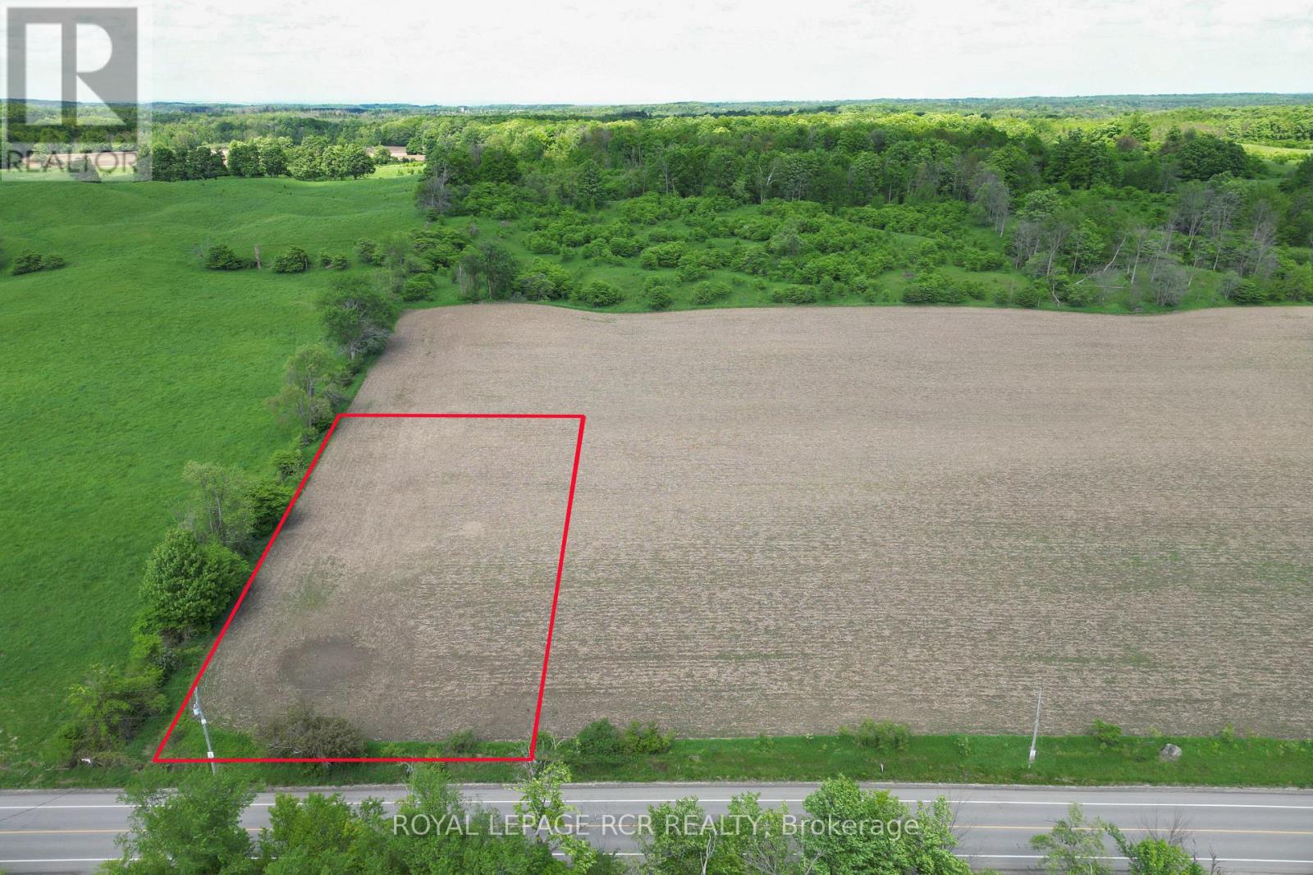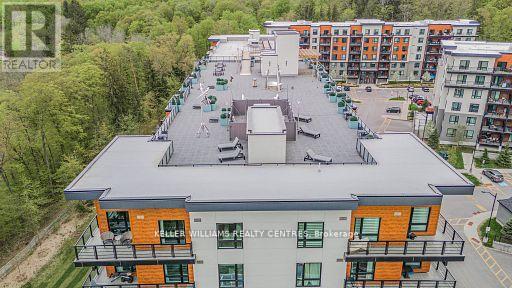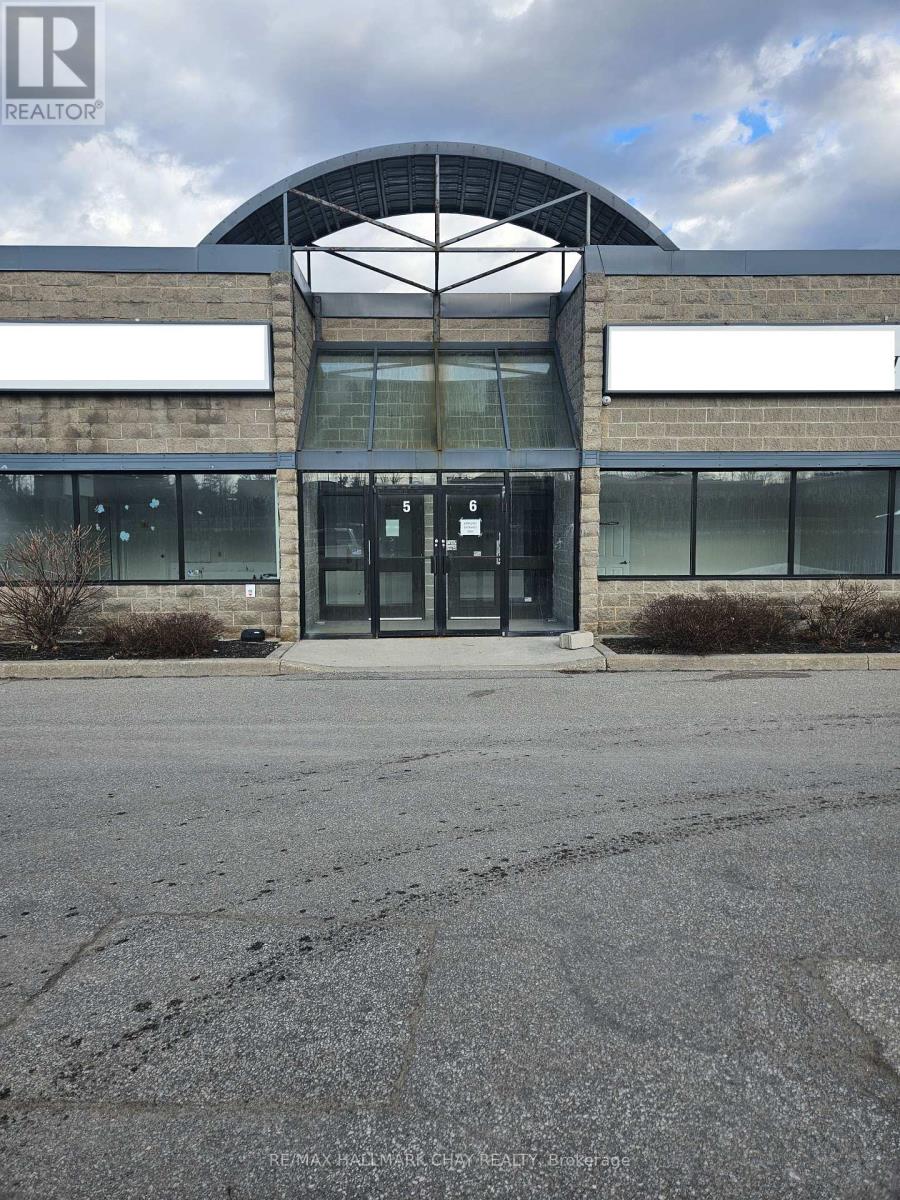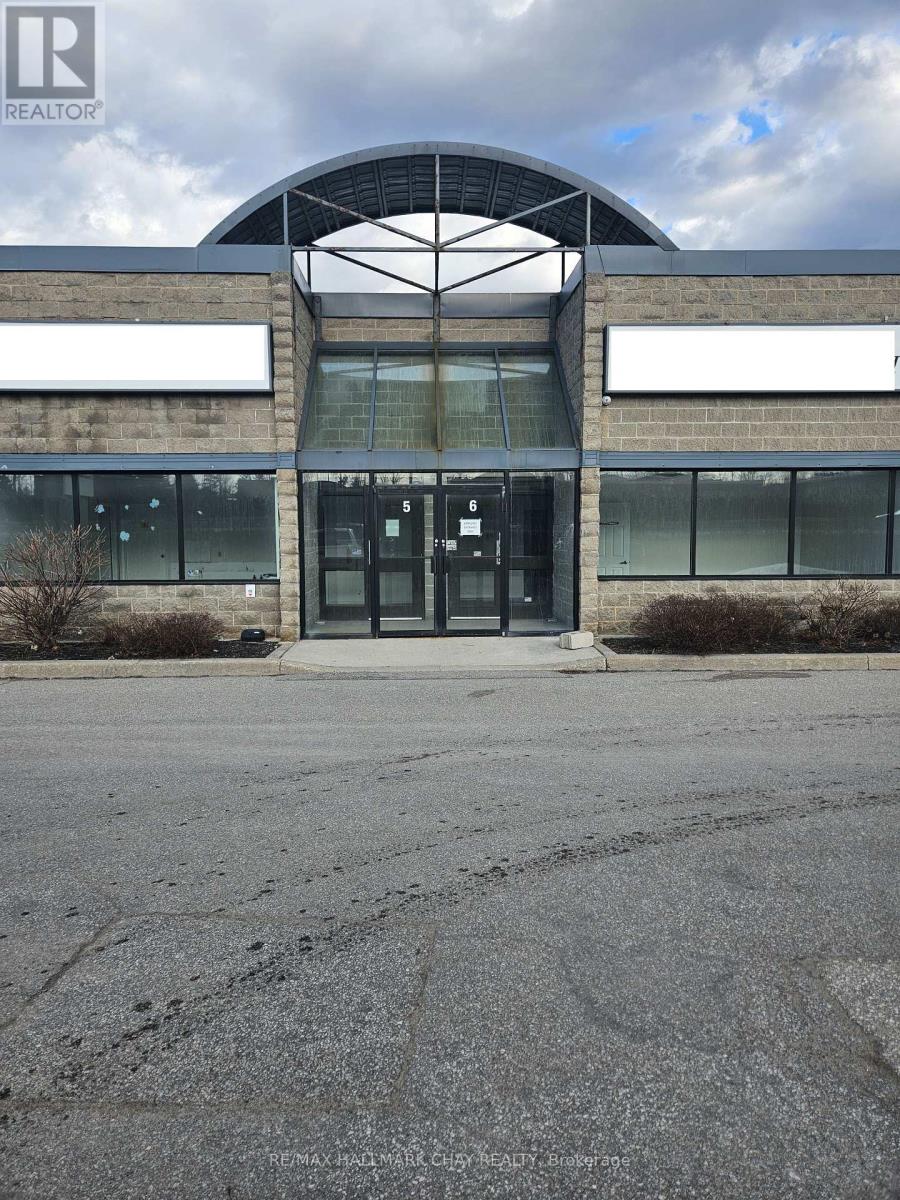235 Loch Erne Road
Mcdougall, Ontario
Welcome to your dream getaway! This custom-built log home on Vowel Lake offers over 2200sq.f of Living Spece and features 188 feet of easy-access shoreline with breathtakingviews of serene Crown Land. Located on a maintained municipal road foryear-round accessibility, it ensures easy winter visits.Inside, enjoy a spacious great room with vaulted ceilings and a cozydouble-sided fireplace, complemented by warm wide plank pine floors.The main floor boasts a luxurious principal bedroom with a 4-pieceensuite, while kids will adore the charming loft bedroom.Relax in the beautiful 4-season sunroom offering panoramic lake viewsor step out to the sun-soaked, south-facing decks. The fully finishedwalkout lower level enhances your experience with a private suite,family room, and den, ideal for guests.Catch unforgettable western sunsets from the expansive decks or unwindin the lakeside bunkie and sauna. The property also features areliable water source from a well, equipped with a water treatmentsystem, a Generac inline backup power system for peace of mind, andfast-speed Starlink Internet to keep you connected. With smart Wi-Fithermostats, ample parking for recreational toys, and beautifullylandscaped grounds, this property is a true lakeside haven.Just 20 minutes from Parry Sound and easily accessible from the GTA,this one-of-a-kind Northern log lake house on Vowel Lake is the idealescape you've been dreaming of! (id:59911)
Right At Home Realty
2 Wildercroft Avenue
Brampton, Ontario
Entire house for rent. Spacious front foyer with double closet & 2pc bath. Eat-in kitchen has a patio door walk-out to patio & fenced yard. Spacious living/dining room with 2 picture windows for lots of natural sunlight, easy access to kitchen. Laminate flooring on main level. Second floor has 3 generous sized bedrooms all with broadloom flooring. Primary bedroom overlooks the backyard & 2 other bedrooms overlook the front yard. Main 4pc bath conveniently located to all bedrooms & linen closet in hallway. Finished basement with 2pc bath, storage, laundry room & spacious rec room with built-in entertainment unit. Detached home with double car garage, 3 bedrooms, 3 baths & a finished basement. Close to schools, transit, shopping, parks & so much more. Tenant to pay rent plus all utilities. (id:59911)
RE/MAX Realty Services Inc.
43r10709 - Ptlt 23 Con3 Ehs Caledon Pt2
Caledon, Ontario
Bring your Blueprints, bring your imagination, and bring your dreams to construct your own custom home on a fantastic one acre building lot in north Caledon. Located on a quiet paved country road, minutes to Orangeville and Hockley Valley for all amenities, top-tier fine dining, world class golfing, hiking, skiing, and everything the Headwaters area has to offer for the nature enthusiast boasting the convenience of being close to town. This spectacular building lot measures 147 feet by 296 feet with big sky country views, mature treelined along the northern border, overlooks a rolling hardwood forest backdrop, and surrounded by multi-million-dollar estates. Another huge bonus - natural gas available along Heart Lake Road. Escape to peace and tranquility and build your own custom estate in gorgeous Caledon! (id:59911)
Royal LePage Rcr Realty
Lower - 28 Longbourne Drive
Toronto, Ontario
Bright and Spacious lower floor 2-Bedroom 1-Bathroom available now. Living Room with Laminate flooring. Eat-in Kitchen. Separate Entrance, Above grade windows. Access to shared backyard at the back. 1 Driveway Parking Spot with negotiable second spot. Steps to Westgrove Park, Parkfield Junior Public School, Martinway Plaza, Public Transportation (2 TTC stops with direct route to Kipling Station and GO Trains). This rental has it all! (id:59911)
Panorama R.e. Limited
2197 Bloor Street W
Toronto, Ontario
THE RESTAURANT FEATURES A BEAUTIFUL OPEN CONCEPT, FULLY EQUIPPED KITCHEN WITH 2 HOODS. 1 CUSTOM MADE CHARCOAL GRILL (MADE IN TEXAS) HEAVY FOOT TRAFFIC AND HIGH TAKE OUT VOLUME. 2ND FLOOR HAS A WELL DESIGNED BAR AND A BEAUTIFUL BACK PATIO WHERE YOU CAN SEAT 40 GUESTS THAT CAN ALSO ACCOMMODATE LARGE GATHERINGS AND CORPORATE EVENTS. **EXTRAS** TOTAL AREA IS 3,468 SQ FT. (2,148 SQ FT MAIN FLOOR AND 1,320 2ND FLOOR) GROSS RENT = $12,910 + HST REMAINING LEASE UNTIL AUG 31ST 2026 AND 5 YEAR OPTION TO RENEW * LLBO = 104 INSIDE + 12 FRONT PATIO (id:59911)
Century 21 Regal Realty Inc.
113 - 7035 Rexwood Road
Mississauga, Ontario
End Unit! Stunning 3-Bedroom, 3-Storey Townhouse in a Prime Location! Just minutes to Hwy 427, Woodbine Centre, Humber College, Etobicoke General Hospital & more. Spacious open-concept living and dining area with walk-out to backyard perfect for entertaining! Features a large foyer at the entrance and a luxurious primary bedroom complete with a standing shower and jacuzzi. Steps to all amenities and only a 5-minute walk to Malton GO Station. (id:59911)
RE/MAX Gold Realty Inc.
61 - 2280 Baronwood Drive
Oakville, Ontario
Stunning executive town home in the coveted West Oak Trails pocket of Oakville! Fabulous open concept floor plan offers a combined living & dining area. Gorgeous updated eat-in kitchen with granite counters, stainless steel appliances, portable centre island, custom cabinetry and walk-out to deck. Three spacious bedrooms and 3 spa-inspired bathrooms. Ground lower level with direct access to garage and walk-out to private back yard. Walk to Starbucks, shopping, dining and miles of parkland trails. Minutes to GO, highways, hospital, renowned golfing and excellent schools. Welcome Home! (id:59911)
RE/MAX West Realty Inc.
401 - 306 Essa Road
Barrie, Ontario
Rare Find premium End Unit with spacious 1454 SQFT Condo With 2 deeded parking spot and one Locker in a desirable Gallery Condominiums in Barrie with 11000 SQFT rooftop Patio overlooking Kempenfelt Bay and downtown Barrie, conveniently close to HWY 400 and essential amenities, minutes away from Trails and forested parklands. Interior has lots of upgrades, in-suite Laundry., prime bedroom with an in-suite Bathroom, a beautiful Den with French doors , 9' Ceiling with pot lights, hardwood floors, Quartz Countertop in the kitchen, Crown Moulding, Large private Balcony with enough space for BBQ and patio set. A beautiful lovely place to call home and a must see! **EXTRAS** Crown Moulding, Rounded Walls, Hardwood Floors, California Shutters Through out ,Access to 11000 SQF Rooftop Balcony. (id:59911)
Keller Williams Realty Centres
9705 County 93 Road
Midland, Ontario
Enjoy Country Living Only Minutes To Midland or Penetang Amenities & On Natural Gas! This Property Shows Pride of Ownership W/ Lush Gardens and Beautiful Nature Sprawled Out Over 1.56 Private & Serene Acres!! This Unique 1 1/2 Story Home Located On 93 Hwy Between Midland & Penetang Sits Back a Good Distance From the Road With Gorgeous Trees, a Well Landscaped Lot & Is Perfect For First Time Buyers, Downsizers or Those Simply Looking to Escape the Hustle & Bustle & Gain Some Quiet Space!! Enjoy the Large Eat-In Kitchen with Newer S/S Appliances, Freshly Repainted Cupboards, Newer Laminate Flooring & 2 Walk-Outs to the New Wrap Around Deck to Enjoy Your Morning Coffees & Listen to the Sounds of Nature!! The Unfinished Basement with Walk-Out is Waiting for your Personal Touch to Complete for Additional Living Space or Continue to Use as Storage Space!! The Hobbyist, Handyman Or Contractor Will Adore the Detached Heated 32x22 ft. Workshop/ Garage Perfect For the Live/Work Lifestyle to Compliment This Storybook Home!! Shop Heater Added in 2019 & Also has a Wood Stove for Additional Heat Source. 3 Sheds on the Property Come in Handy for Extra Storage Of All Your Stuff. Driveway Has Crushed Asphalt and Parking For More Than 10+ Cars So Invite the Family & Friends Over to Show Off This Country Charm! (id:59911)
RE/MAX Hallmark Chay Realty
5 - 90 Saunders Road
Barrie, Ontario
Excellent Industrial Units available in South Barrie, Featuring Highway 400 Visibility. Unit 5 is approx. 3290 Sq Ft. with one 9X7 Dock-Level Loading Door. This Unit can be combined with adjoining Unit 6 for a combined area of approx. 6,598 Sq. Ft. Listing Representative Is A Shareholder In The Landlord Corporation. (id:59911)
RE/MAX Hallmark Chay Realty
6 - 90 Saunders Road
Barrie, Ontario
Excellent Industrial Units available in South Barrie, Featuring Highway 400 Visibility. Unit 6 is approx. 3308 Sq Ft. with one 9X7 Dock-Level Loading Door. This Unit can be combined with adjoining Unit 5 for a combined area of approx. 6,598 Sq. Ft. Listing Representative Is A Shareholder In The Landlord Corporation. (id:59911)
RE/MAX Hallmark Chay Realty
604 Woodlawn Road Unit# B
Guelph, Ontario
This stunning upper end-unit condo, available for lease, is just steps away from Guelph’s extensive trail network and offers scenic views of Brant Park. Surrounded by nature and within walking distance to Guelph Lake, the home also enjoys close proximity to a variety of amenities—providing the perfect blend of outdoor living and urban convenience. Featuring 2 bedrooms, 1.5 bathrooms, and 1,190 square feet of bright, well-lit living space, this beautifully styled condo is move-in ready and waiting for you to call it home. (id:59911)
Exp Realty

