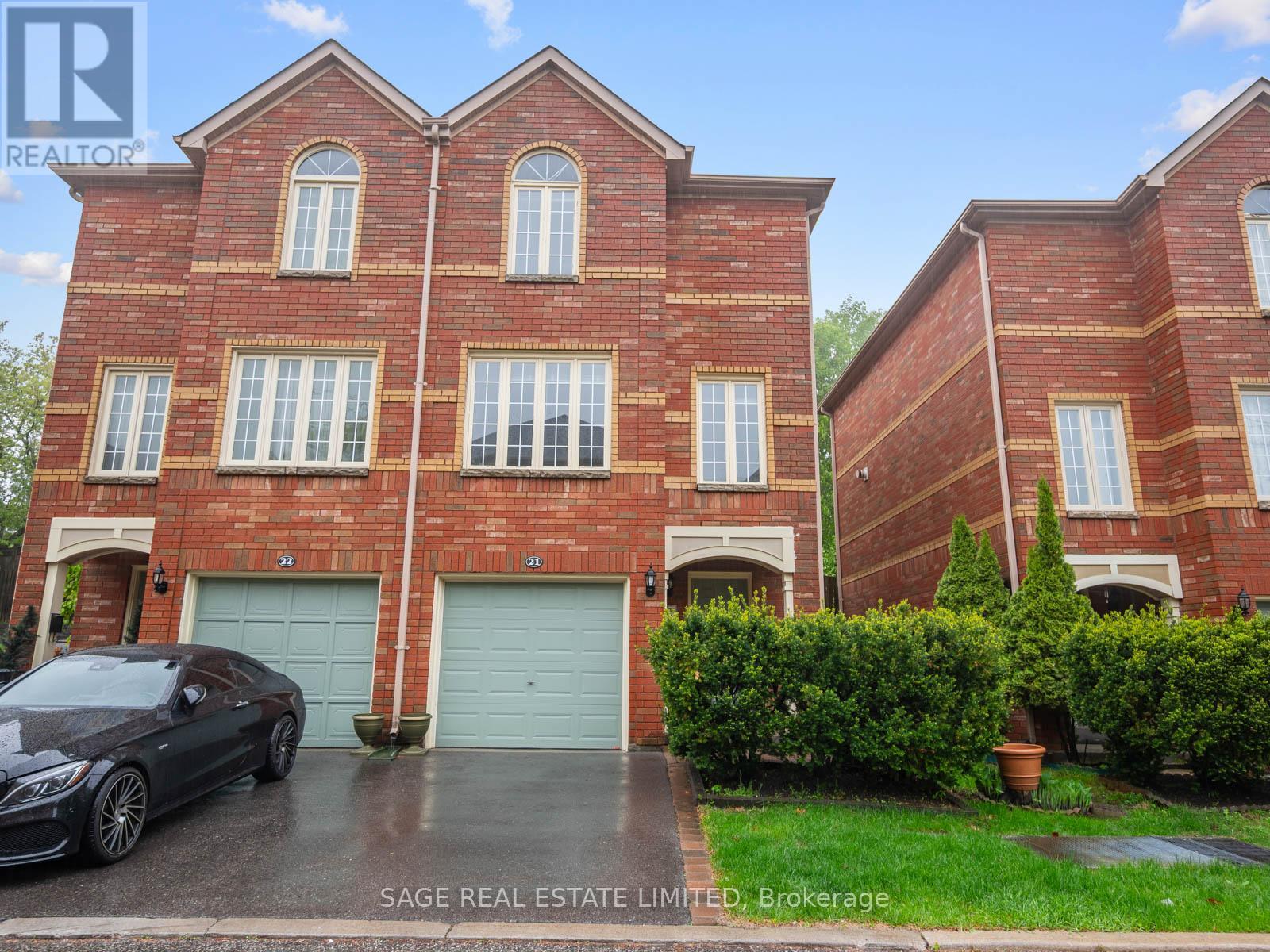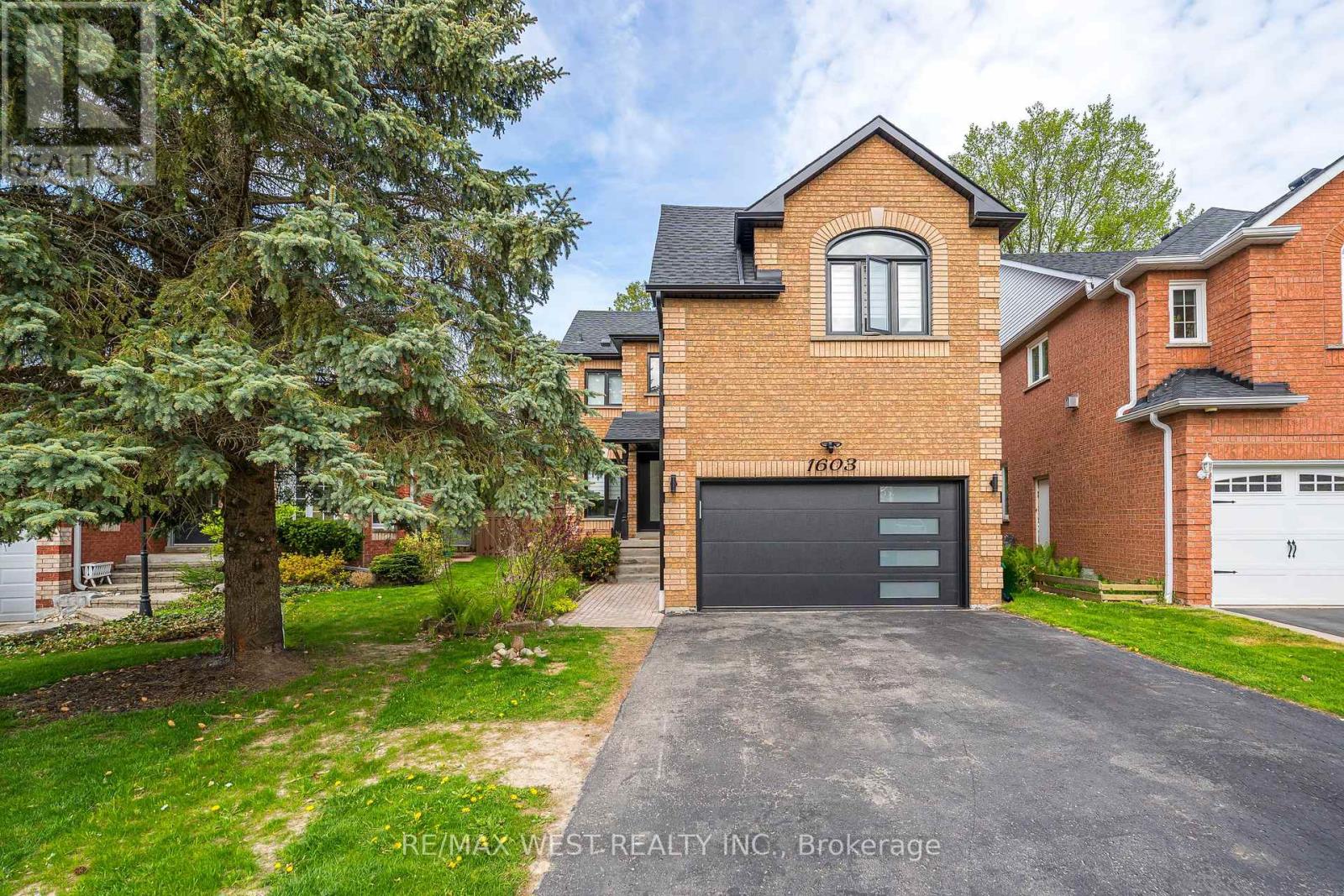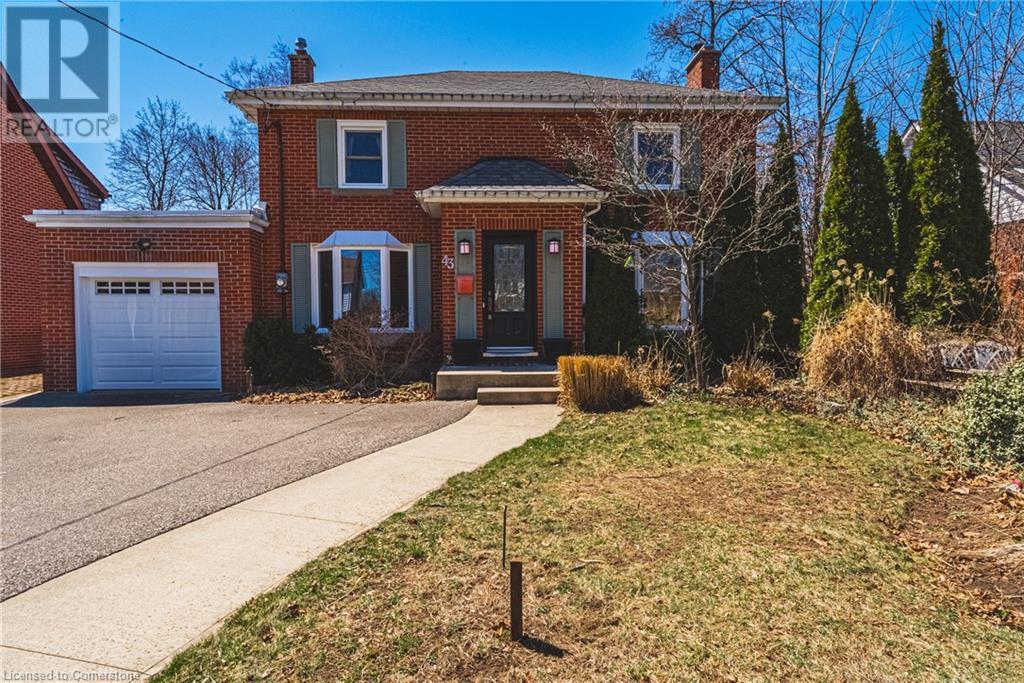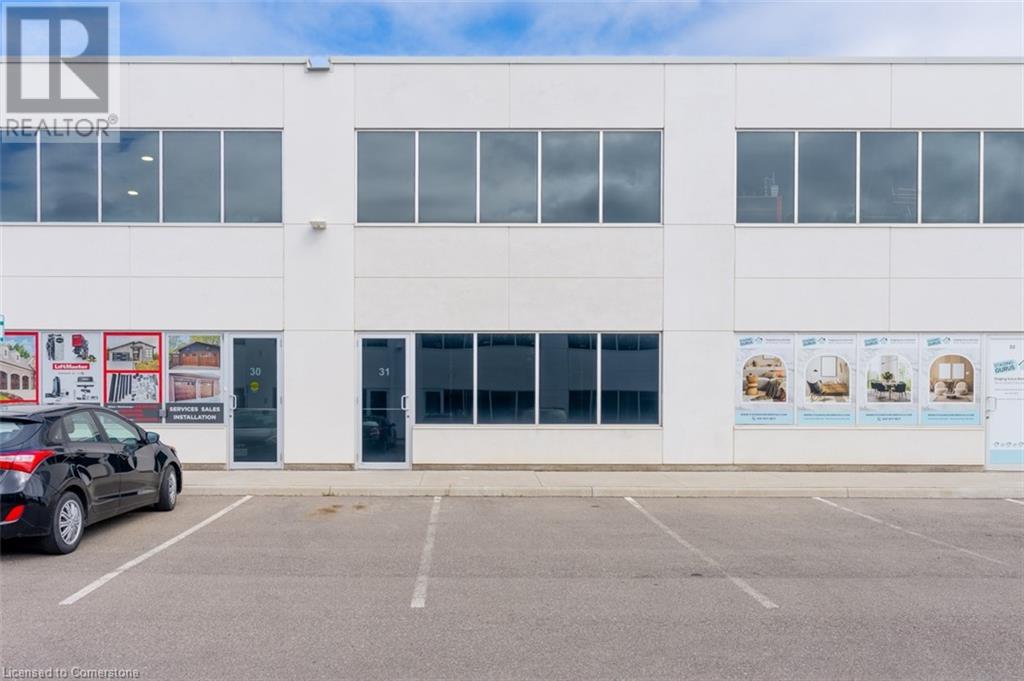Ph02 - 10 Meadowglen Place
Toronto, Ontario
Stunning 2-Bedroom Penthouse Unit Brand New & Move-In Ready Discover luxury living in this spectacular 2-bedroom, 2-bathroom penthouse suite, freshly released by the builder. Boasting soaring ceilings and floor-to-ceiling windows, this 694 sq. ft. unit (plus private balcony) is flooded with natural light, enhancing the wide-plank flooring and thoughtfully designed split-bedroom layout. The upgraded two-tone kitchen features a granite countertop and center island, seamlessly connecting to the open-concept living and dining areas perfect for entertaining. The primary suite includes a sleek ensuite bathroom with premium finishes. Building Amenities: Fitness Center to stay active Elegant Party Room for hosting guests 24/7 Security for peace of mind. Prime Location: Minutes to Scarborough Town Centre, Highway 401, and an array of dining & shopping options everything you need, right at your doorstep. Incredible Value: Pre-construction pricing secure your unit now! Includes 1 parking space and 3 lockers for ample storage Experience the perfect blend of style, convenience, and comfort in this exclusive penthouse unit. Don't miss this opportunity! (id:59911)
Forest Hill Real Estate Inc.
468 Oakwood Drive
Pickering, Ontario
Executive Rental in The Highly Sought After Rougemont Area. Bright & Spacious 2 Bedroom Basement Apartment. Renovated Apartment with Parking & Shared Laundry Room. Unit Never Been Lived In. Big Windows & Large Bedrooms. Close to the Water, Shopping, HWY's, Schools & Parks. (id:59911)
Century 21 Parkland Ltd.
302 - 101 Dundas Street
Whitby, Ontario
!! Location!! Location!! Location!! Office Space Available In Downtown Core!! Corner Unit! ! **Reception And Waiting Room ** 4 Office rooms, Kitchen with sink inside the unit !!! Well Maintained building . ** High Traffic Area On Corner Of Hwy 2 & Brock Street ** Handicapped Accessible With Elevator. Fully Professional Office Building. (id:59911)
RE/MAX Millennium Real Estate
105 - 10 Meadowglen Place
Toronto, Ontario
Beautifully Designed & Laid Out this 3 Bedroom Unit Has 966sf Of Living Space & 13 ft Ceilings With Its Own Private 85sf Terrace. Plank Flooring Throughout. This Unit Is Brand New. The Building Offers A Concierge Service, Party/Rec Room, Fitness Room With Yoga Area And A Business/Work Centre. Few Min To Hwy 401. U Of T Campus And Centennial Campus Is A 7 Min Drive.. Ellesmere Junior, North Bendale, Henry Hudson And Churchill Heights Schools Are Within 5 Min. Confederation Park Only 3 Min Away So You Can Enjoy All The Greenery & Walking Trails. Scarborough Town Centre Is Only 8 Min And The Famous Scarborough Bluffs Is About 15 Min. **Take advantage of the New Mortgage rule changes that will help with lower deposits and/or longer amortization. Please Speak to your Banks Mortgage specialist or Mortgage Broker.** **EXTRAS** Brand New Units At The Tricycle Just Released, All With Tarion Warranty. One Parking And 3 Lockers Included. (id:59911)
Forest Hill Real Estate Inc.
21 Guildpark Pathway
Toronto, Ontario
Welcome to a Home That Truly Shines with Pride of Ownership! From the moment you step inside, you'll feel the care and attention that's gone into every corner of this beautifully maintained home. Featuring three generously sized bedrooms, including a primary suite with its own private ensuite, comfort and space are never in short supply. Enjoy the natural glow from large, sun-filled windows that bathe each room in warmth and light. But the crown jewel? The manicured backyard, you read that right a real backyard, perfect for morning coffees, evening BBQs, or just pretending you're a master gardener. This is more than just a unit it's a place you'll be proud to call home. And hey, with a backyard this nice, your in-laws might just visit more often... or maybe that's the one downside (id:59911)
Sage Real Estate Limited
76 Anaconda Avenue
Toronto, Ontario
Attention contractors, renovators or first time buyers: This prime location home presents an exciting opportunity offered in "as-is' condition, it awaits your expert touch to bring it back to life. With solid bones & just some T.L.C, this property has the potential to shine! Nestled between 2 subway stations (Warden + Kennedy), 2023 Roof, 2009 Furnance, 2 metal doors & breaker electrical panel. (id:59911)
RE/MAX Ultimate Realty Inc.
1603 Sandhurst Crescent
Pickering, Ontario
Wow! 10++++. Entire house completely redone; 3 Bedroom beautiful sun-filled home in highly desirable community of Highbush. Beautiful, Open Concept Floor Plan, Stunning Hardwood Floors throughout, Brand New Baths with electric toilets, Quality & Modern finishes throughout, Huge treed backyard opens up into a Pie-Sized Lot. Professionally landscaped backyard with multiple flower/garden beds, amazing basketball pad/court . Nearby Great Local Parks & Greenbelt trails. Close proximity to Hwy 401 & 407, GO Station, Pickering Town Centre, and all amenities (id:59911)
RE/MAX West Realty Inc.
2nd Floor - 1954 Danforth Avenue
Toronto, Ontario
Very Bright 3 Bedroom Apartment On 2nd floor(Above the Pizza Nova Store) .Completely Renovated south east corner unit with one parking included. Brand new Kitchen W/ Lots Of Countertop Space, Cabinets and Brand New Stainless Steel Kitchen Appliances. Laundry Ensuite.Pot lights Throughout Living Area..Steps To Woodbine Subway, Shops, Restaurants, Cafes & Amenities On The Danforth. Short and Quick TTC Ride to Downtown Toronto. (id:59911)
Jdl Realty Inc.
43 Franklin Street
Brantford, Ontario
Just in time for summer, this beautiful 2-storey brick home is tucked away in the highly sought-after Henderson Survey. Offering over 1,850 square feet of thoughtfully updated living space, you'll find 3 bedrooms, 2 bathrooms, and a backyard that feels like your very own staycation retreat! Step inside to a welcoming foyer where neutral-toned laminate flooring flows throughout the main level. The bright living room, featuring a cozy wood-burning fireplace, sets the tone. There's a separate dining room (currently used as a play room), a full 4-piece bathroom, and a gorgeous custom kitchen with Cambria quartz countertops (2019) overlooking the sunken family room (currently being used as the dining room) with floor-to-ceiling windows that flood the space with natural light. From here, sliding doors lead you to your private, fully landscaped backyard – complete with an inground pool. One of the coolest features? The back end of the tandem garage opens right into the yard, creating a perfect space for entertaining – think backyard bar setup! Upstairs, you'll find a spacious primary bedroom with his and her closets, a 4-piece bathroom, and two additional generous-sized bedrooms. The finished basement offers a cozy rec room with a fireplace, plus a large unfinished laundry/storage area ready for your finishing touches. Notable updates include: Furnace & Central Air (2018), Roof (2016), Pool Winter Safety Cover (2016). Close to parks, schools, amenities, and highway access – 43 Franklin is ready to welcome you home! (id:59911)
RE/MAX Escarpment Realty Inc.
54 Steeles Avenue E Unit# 31
Milton, Ontario
Spotlessly maintained warehouse-only space with flexible M1 zoning in Milton, offering immediate possession and unbeatable proximity to Highway 401. The clear-span unit features a grade-level drive-in overhead door, generous 20-foot ceilings for racking. Designed and maintained for clean, light-industrial or distribution uses—no office build-out, no heavy manufacturing, just a turnkey box ready for your operation. Ideal for Furniture, fixtures & décor warehouse, HVAC, electrical or plumbing contractor parts depot. Tenant and the tenants agent to verify square footage, power requirements and permitted uses (Zoning). The landlord may consider fixturing for longer-term leases. (id:59911)
Century 21 Miller Real Estate Ltd.
2049 Wakely Street
Oakville, Ontario
Set on a quiet street in one of south west Oakville's most sought-after neighbourhoods, this newly completed 2023 custom-built French château-inspired residence exemplifies elevated living through magnificent design, craftsmanship, and technology. The exterior façade is elegantly composed of smooth stucco and limestone detailing, crowned by a steeply pitched, multi-tiered mansard roof. A designer kitchen by Landmark Kitchen Concepts anchors the heart of the home, complete with panel-ready Sub-Zero and Wolf appliances, a bold Cristallo quartzite island, pot filler, and integrated lighting. The chef's kitchen, equipped with a gas range and double oven, is discretely tucked behind for seamless entertaining, flanked by a butler's entry and walk-in servery. The family room is an architectural showpiece with double-height ceilings, oversized picture windows overlooking the pool, a bespoke three-way fireplace, and custom lighting. Adjacent formal living and dining areas are finished with Versace wallpaper and tiles, and curated designer light fixtures from Lando Lighting. The upper level features four spacious bedrooms, each with its own ensuite bathroom and walk-in closet. The primary suite is a true retreat, offering a lounge area with a sleek linear fireplace, triple-aspect windows, a fully outfitted dressing room with a skylight, and a five-piece spa-inspired ensuite with heated floors, a freestanding tub, steam shower. The walk-out lower level is designed for multi-functional living, including a private guest bedroom with ensuite, a gym enclosed space with mirrored walls and picture windows, a statement-making entertainment lounge with slatted wood feature wall, bar, and fireplace, and a soundproofed theatre ready for film nights. Designed with intentionality, scale, and quality at every turn, this home offers a rare combination of timeless design, innovative features, and a prestigious location in one of Oakville's most coveted neighbourhoods. (id:59911)
Century 21 Miller Real Estate Ltd.
1342 Harlstone Crescent
Oshawa, Ontario
This stunning detached home is located in The Trails of Country Lane, a highly sought after area in the heart of Oshawa, surrounded by convenient amenities. The kitchen is a chef's delight, featuring stainless steel appliances and ample cabinetry. The luxurious master bedroom, complete with a 4-piece ensuite, enhances the home's elegant and comfortable design. Additional features include a separate main floor laundry room for added convenience, a bright and spacious interior, and beautiful laminate flooring throughout the main level. The open-concept living and dining areas provide a welcoming space, while the modern kitchen boasts Caesar stone countertops with a center island. The breakfast area offers a walk out to a large deck, perfect for outdoor dining. The property is easily accessible to public transport, nearby plazas, parks, and schools. The tenant is responsible for paying 70% of all monthly utility bills. Basement is not included. (id:59911)
Century 21 Leading Edge Realty Inc.











