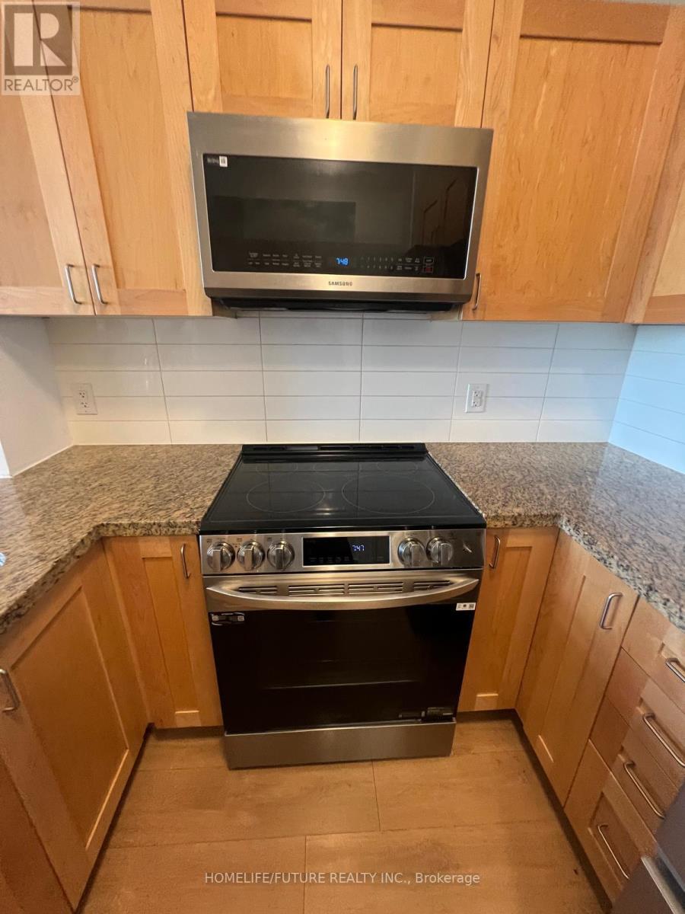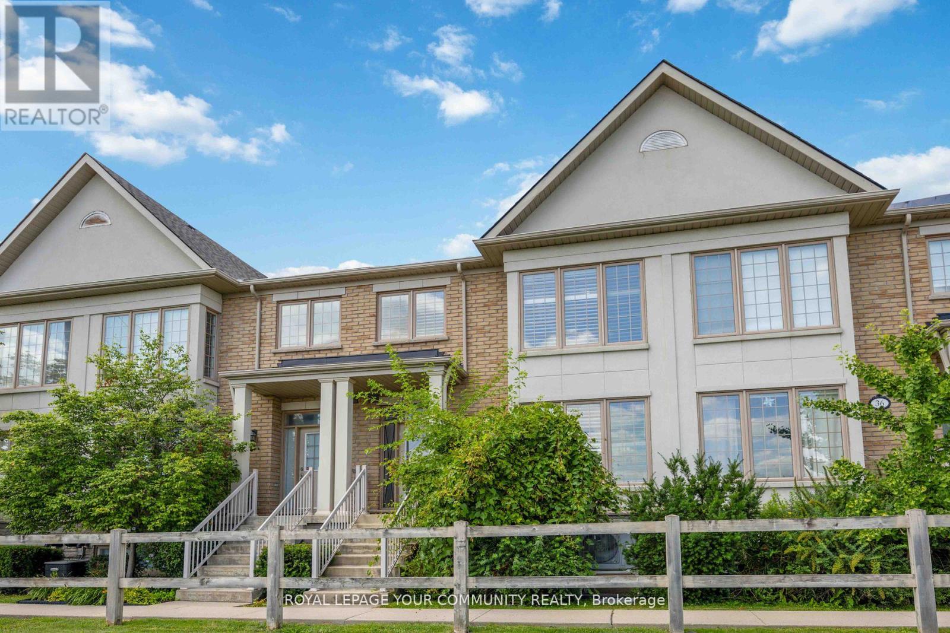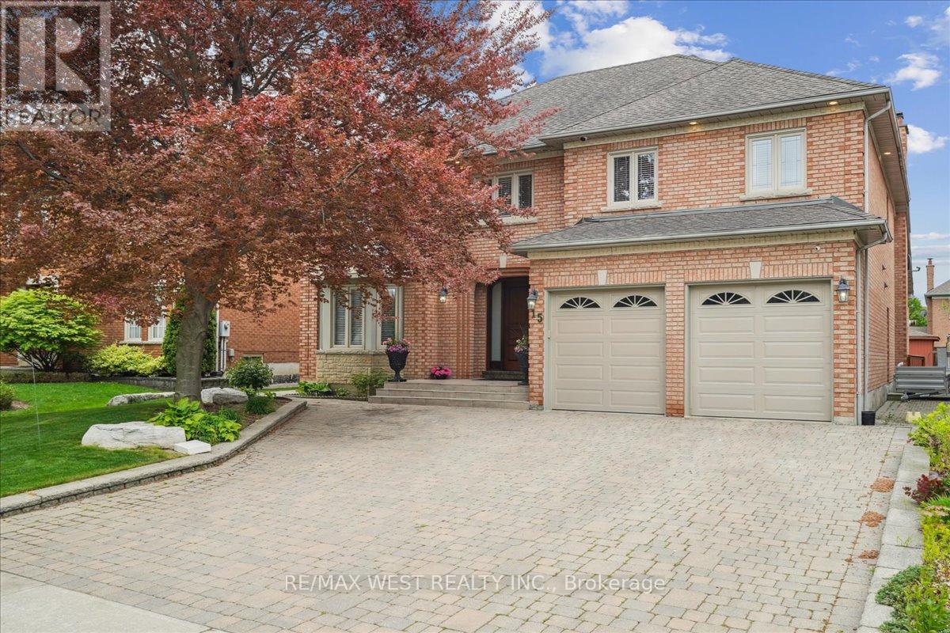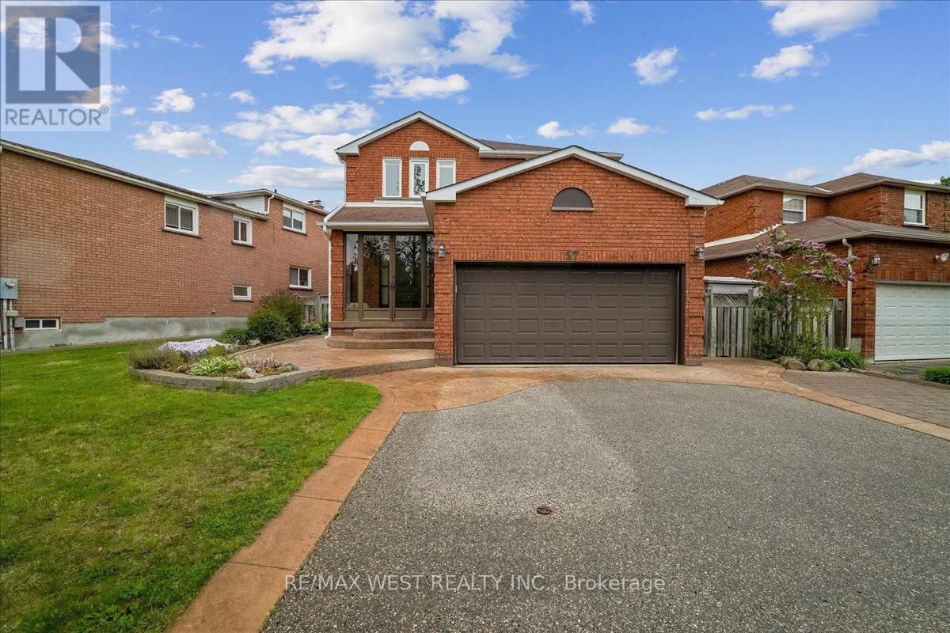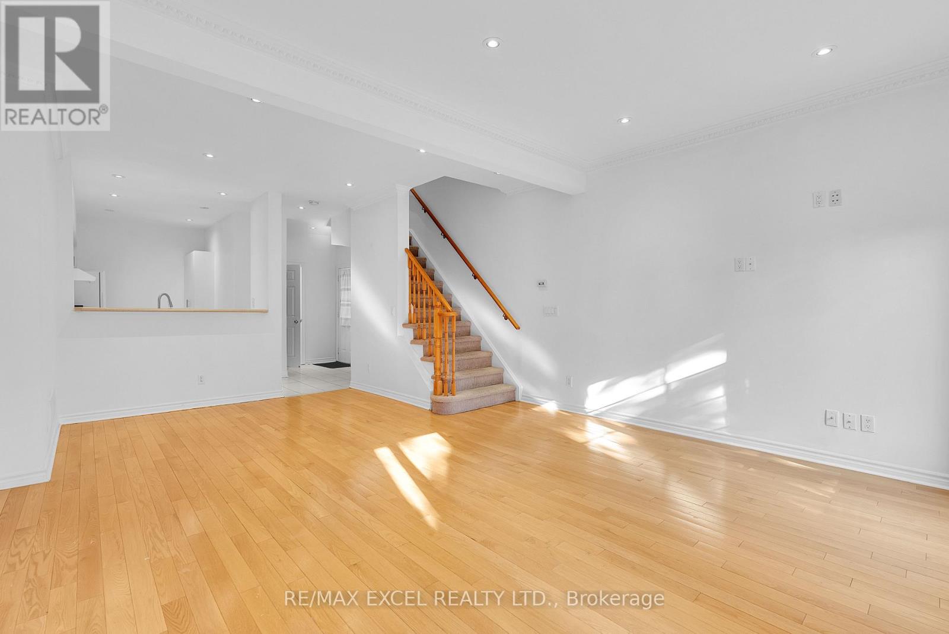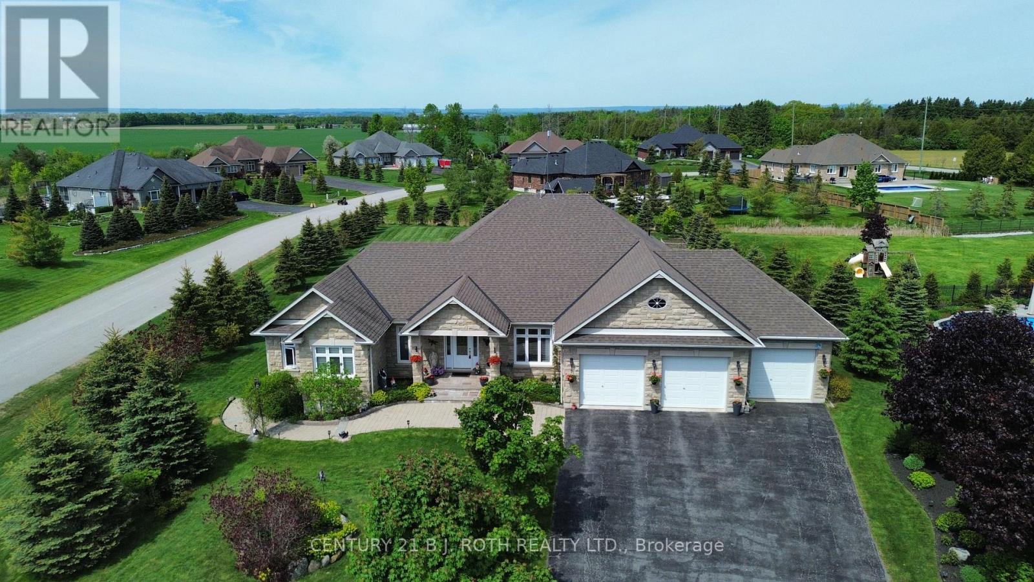209 - 540 Bur Oak Avenue
Markham, Ontario
Spacious 1-Bedroom Condo with Large Balcony in the Heart of Berczy! Welcome to this bright and beautifully laid-out 1-bedroom unit in the sought-after Essential Condos. Featuring an open-concept design with laminate flooring, soaring 9-ft ceilings, and ensuite laundry. The modern kitchen comes fully equipped with stainless steel appliances, including a microwave. Located within the highly ranked Pierre Elliott Trudeau High School and Stonebridge Public School district. Conveniently situated across from a shopping plaza with grocery stores, restaurants, cafes, banks, and more. Steps to public transit with a bus stop at your doorstep, and just minutes to Centennial & Mount Joy GO Stations, as well as Markville Mall. (id:59911)
Homelife/future Realty Inc.
37 - 8900 Bathurst Street
Vaughan, Ontario
Elegant Freehold Townhome in Prestigious Thornhill Woods Step into style and comfort with this beautifully upgraded 3-bedroom, 3-bathroom freehold townhome, ideally situated in the heart of sought after Thornhill Woods, just steps from Bathurst Street. Designed with modern living in mind, this home features 9-foot ceilings on the main floor, upgraded hardwood flooring throughout, and stylish pot lights that enhance the open-concept layout. The gourmet kitchen showcases tall maple cabinetry, granite countertops, and high-end stainless steel appliances, perfect for both daily meals and entertaining guests. Enjoy summer evenings on the professionally finished deck with a removable privacy screen, offering the ideal outdoor retreat. The finished basement adds flexible space along with a convenient laundry area. The spacious primary bedroom serves as a serene escape with a 5-piece ensuite, a separate sitting area, and a private balcony. Located close to top-rated schools, shopping, parks, Highway 407, and public transit, this home offers the perfect blend of lifestyle and location. An exceptional home for families looking for comfort, style, and a prime Vaughan location. POTL Fee: $255/month - covers snow removal, lawn care, and garbage collection. (id:59911)
Royal LePage Your Community Realty
15 Brownlee Avenue
Vaughan, Ontario
*First Time Offered* Immaculately Kept Estate Home Approx. 4000 Sqft On Private Premium Lot In Most Prestigious, Sought After Weston Downs Neighbourhood* 3 Car Garage* Stunning Curb Appeal With Mature Trees* Inviting Large Foyer Leads To Grand Oak Circular Staircase* Main Floor Office* Sun-Filled, Desirable Spacious Layout with Large Principle Rooms*Vaulted Ceiling Family Room*Eat In Kitchen W/Built In S/S Appliances & Granite Counters* Massive Primary Bedroom Retreat W/ Walk In Closet And 6Pc Ensuite* Fully Finished Basement W/ Separate Service Stair Entrance Allowing For An In-Law Or Nanny Suite* Ample Storage Space* Large Cold Room* Prime Location, Easy Access To All Amenities, Including Top-Rated Schools, Shopping Centers, Convenient Proximity To Major Highways, and More... (id:59911)
RE/MAX West Realty Inc.
57 Judith Avenue
Vaughan, Ontario
Welcome to this bright updated open concept detached family home situated on an irregular sized lot nestled on a quiet street in one of Vaughan's most sought-after neighborhoods. This home features three bedrooms and four bathrooms. Spacious open concept layout with large principle rooms. Kitchen boasts stainless steel appliances, granite countertops, and a large center island breakfast area with walk-out to a private backyard patio. Large dining area offering expandable space for entertaining guests. The skylight fills the upper level with an abundance of natural light. Upstairs, you'll find generously sized bedrooms with ample closet space. Primary bedroom with large walk in closet and ensuite. Modern styled main washroom with ample storage cabinetry. The fully finished basement offers a complete functional kitchen with plenty of countertop space. A large recreation room with gas fireplace, full bathroom, plenty of storage and an additional room perfect for an office or bedroom ideal for entertainment, or for in-law or nanny suite. Extras: Oak Staircase. Hardwood throughout. Pot Lights. Hunter Douglas Blinds. Updated trim and doors. Concrete and interlock pathways and patio. Central Vac, Alarm system. No neighbors out front Park views with mature trees. Enjoy the convenience of being minutes from top-rated schools, parks, community centres, shopping (Promenade Mall), Transit, and major highways. (id:59911)
RE/MAX West Realty Inc.
2615 - 950 Portage Parkway
Vaughan, Ontario
Discover luxury living in this exquisite two-bedroom suite situated in the highly sought-after downtown area of Concord, Vaughan. Perfectly located just steps away from the Vaughan Metropolitan Subway Station, this elegant residence offers convenient access to the best of city living. Revel in breathtaking sunset views directly from your suite, spacious, oversized balcony. Featuring 9-foot ceilings & a contemporary kitchen equipped with modern amenities. Transit City 3 offers a prime location close to the subway station, with easy access to TTC services and major highways, making travel simple and convenient. (id:59911)
Homelife Frontier Realty Inc.
301 - 8200 Birchmount Road
Markham, Ontario
Welcome to Uptown Markham | River Park built by times group development. This bright, spacious, west facing 1 Bed unit features a newly upgraded 185 sqft private terrace. 9 Ft Ceiling with maple hardwood flooring through out, upgraded custom center island in Kitchen with ample cabinet space. Always Owner occupied, well maintained and in an Impeccable condition. Centrally located in downtown Markham, close to schools, parks, supermarkets, shops, restaurants and Hwy 404/407. 24 Hr Concierge, Gym, indoor pool, billard, library & more. This is the perfect home for first time home buyers and new immigrants. (id:59911)
Harvey Kalles Real Estate Ltd.
16 - 23 St Moritz Way
Markham, Ontario
Must See This Spacious and Well-Maintained Affordable Townhouse InHs; Unit is Next To Park. Close To All amenities, Shopping @ Warden and Hwy7, First Markham The Heart of Markham! 9 Ft. Celling Main Floor With Crown Moulding, Pot Light. Large Living And Dining Room With Hardwood Floor. And Walkout To Patio. Huge Master Bdrm with The Renovated Ensuite. Finished W/O Bsmt With Access To 2 Parking. Excellent School District: Coledale; St.Justin Martyr; Unionville Hs; Unit is Next To Park. Close To All amenities, Shopping @ Warden and Hwy7, First Markham Place. Mins to Public Transit, 404 & 407, Supermarket, Restaurants, Extras Incl. (id:59911)
RE/MAX Excel Realty Ltd.
119 Thornhill Woods Drive
Vaughan, Ontario
This is it! Your search is over! Look at this executive ravine-lot home! Welcome to 119 Thornhill Woods Dr nestled on a 46-foot lot backing onto aserene ravine in a desirable Thornhill Woods neighborhood. Fall in love with this stunning home featuring a spacious open-concept layout,massive kitchen with island, and a bright family room - all overlooking a private ravine backyard. Enjoy a chef-inspired kitchen with a large island,stone countertops and seamlessly flowing into the expansive family room - perfect for entertaining or relaxing with loved ones. Step outside to aspectacular backyard oasis with unobstructed ravine views, offering peace, privacy, and natural beauty all year round. This family home features 3,260 sq ft above grade space, hardwood floors throughout; elegant living room with 18 ft ceilings overlooking to formal dining room; grand foyer with vaulted ceilings & customized double doors; main floor office or 5th bedroom; 4 large bedrooms & 3 full bathrooms on the second floor; customized layout with large mudroom; 2nd floor laundry; oak staircase with custom iron railings; primary retreat with His & Hers walk-in closets, 6-pc spa like ensuite and large windows overlooking ravine; separate entrance. Comes with patterned concrete driveway and patio, covered porch, and professionally landscaped grounds! Enjoy breathtaking views from the beautifully landscaped backyard that opens directly onto theravine offering peaceful privacy and the beauty of nature right at your doorstep. A double-car garage completes this fantastic property. Steps totop schools, parks, North Thornhill Community Centre, shops, highways & all amenities! Enjoy peaceful nature views and stylish living in one perfect package. See 3-d! (id:59911)
Royal LePage Your Community Realty
70 Bond Crescent
Richmond Hill, Ontario
******************MOTIVATED SELLER******************NESTLED AMONG CUSTOM LUXURY HOMES, THIS ONE CHECKS ALL THE BOXES! Welcome to 70 Bond Crescent where luxury meets lifestyle. Soaring ceilings, chefs kitchen, finished walk-up basement, and a stunning backyard oasis with a heated saltwater pool. Over $400K in upgrades in one of Richmond Hills most sought-after locations. Great schools, parks, trails, lake Wilcox, Bond Lake, public transportation, walking distance to Yonge and Bathurst. This is the home your family needs and deserves. Book your private tour of this extraordinary property, where dreams become reality. (id:59911)
Kingsway Real Estate
36 Rougehaven Way
Markham, Ontario
Don't Miss Out On This Wonderful & Well-Maintained 3 Bedroom And 4 Bathroom Townhouse In Prestigious Top Ranked Markville Secondary School And Roy H Crosby Elementary School Located In Vinegar Hill. Close To Downtown Markham Village,407,Go-Train, Ravine & Trails, Nice Backyard, W/O Basement, Fully Upgraded Flooring And Kitchen Newly Renovated Basement With Full Bathroom. Ideal for joint family or group of working people. (id:59911)
Homelife/miracle Realty Ltd
147 Hillsview Drive
Richmond Hill, Ontario
Welcome to 147 Hillsview Drive a stunning executive home on a 50 premium lot backing onto the serene David Dunlap Observatory Woods. Located in the award-winning Observatory Hill community, this rare gem offers a perfect blend of elegance, space, and privacy.Featuring over 4,200 sqft of modern living space, the home boasts soaring 10 ceilings on the main floor, and 9 ceilings on the second floor and basement. Thoughtfully upgraded with $150K in premium finishes, including wide plank hardwood flooring, designer pot lights, and a gourmet chefs kitchen with quartz countertops and top-of-the-line appliances. Enjoy the convenience of three garages, complete with a Tesla EV charger, and the tranquility of a quiet street-end location in one of Richmond Hills most prestigious neighborhoods.Just steps to Bayview Secondary School, Richmond Hill Montessori Private School, and within walking distance to Yonge Street shops and dining.A rare opportunity to own a truly luxurious home with unobstructed nature views in an unbeatable location! (id:59911)
Smart Sold Realty
10 Brolley Crescent
Essa, Ontario
Presenting 10 Brolley Crescent, an exceptional custom-built home in one of the most prestigious neighbourhoods in Essa Township. Sitting on a professionally landscaped lot, you will feel the sense of luxury pulling up to the facade of this meticulously designed home. With attention to fine detail, the perfect colour palette, the exquisite finishes, and a well-executed layout, you will fall in love with everything 10 Brolley Cres has to offer. Nearly 4700 Sq. Ft of living space with fully finished basement that is perfect for in-law suite (separate entrance) or simply to entertain. The kitchen, adorned with timeless granite countertops, custom cabinetry, bay windows and doors that open onto an expansive deck, perfect for entertaining. Inside; the formal dining room, large living room anchored by a gas fireplace and vaulted ceilings, bathed in natural light streaming through large windows. Interior Finishes Include: Hardwood Flooring, Upgraded Trim, Oak Staircase, Designer Lighting, Pot Lights. Chefs Kitchen: Luxurious Granite Counters, Timeless and Solid Kitchen Cabinetry, High End Stainless Steel Appliances, and Large Island. Spa Inspired Bathrooms: Rich Stone Counters, Walk in Shower, and Deep Soaker. Venture into the peaceful and secluded sanctuary of the backyard, where tranquility and privacy prevail. This picturesque setting is ideal for hosting gatherings, and as evening falls, indulge in blissful relaxation in the refreshing Pool. It's a serene oasis, ready to embrace you and provide the ultimate escape to unwind. This Home presents an exceptional opportunity for discerning families seeking luxury, comfort, and convenience in a premier neighbourhood. (id:59911)
Century 21 B.j. Roth Realty Ltd.
