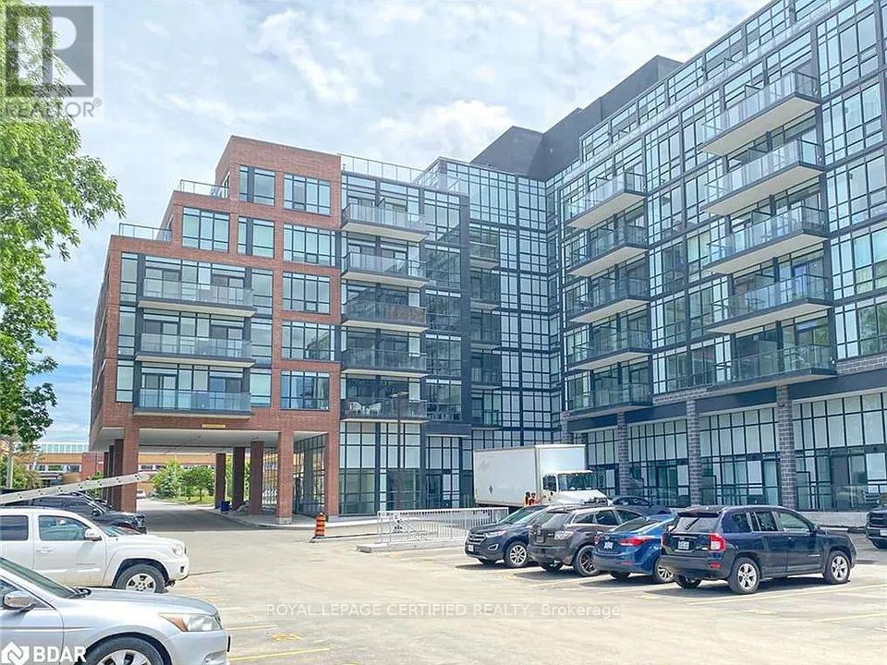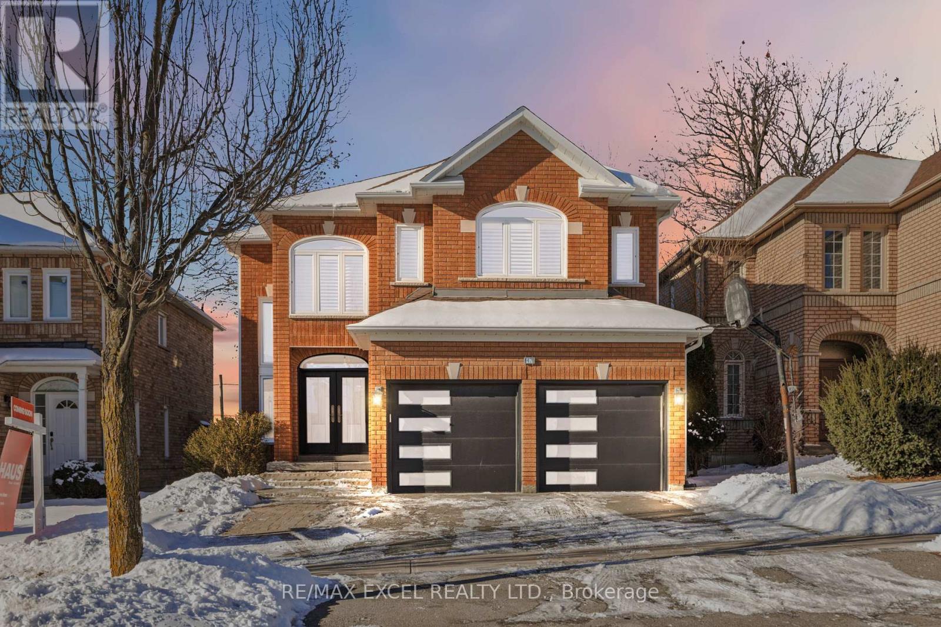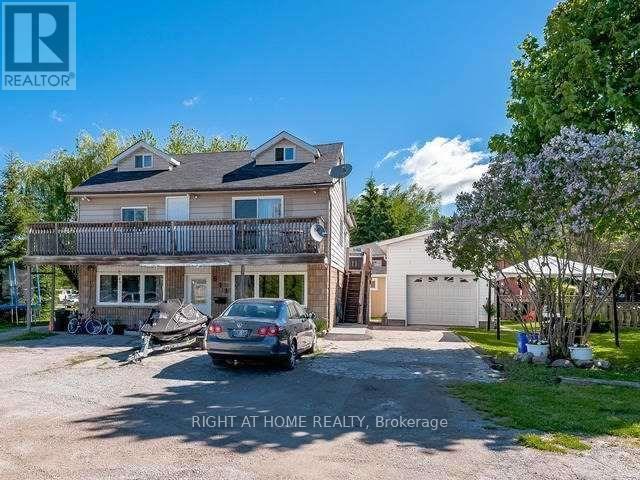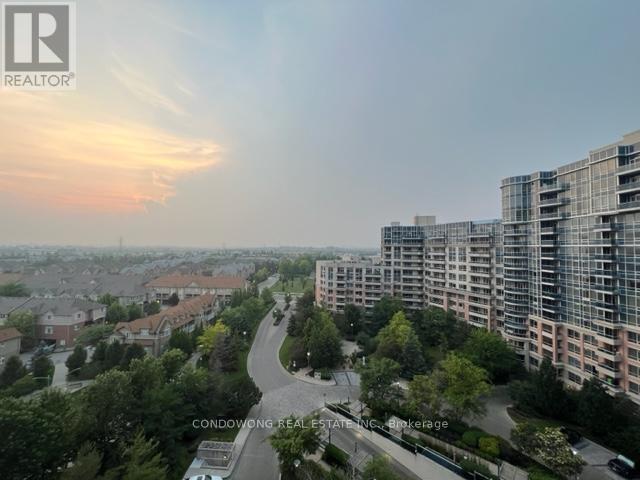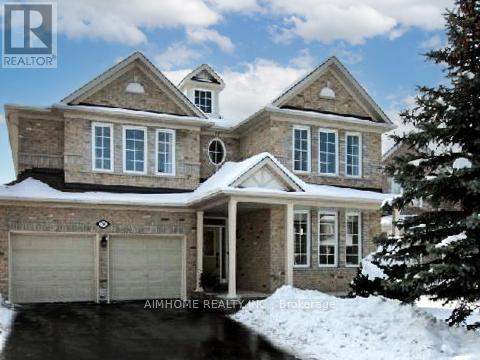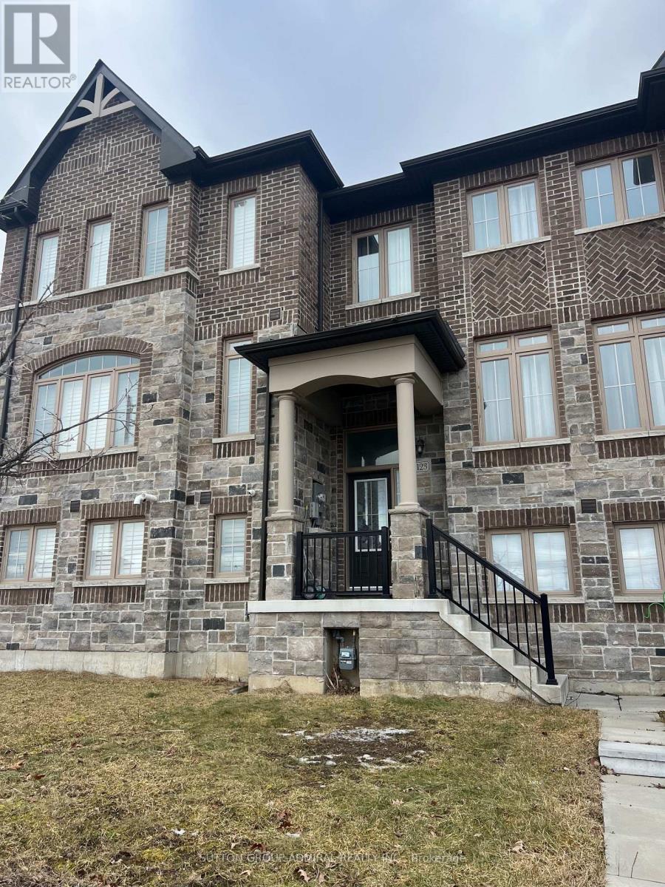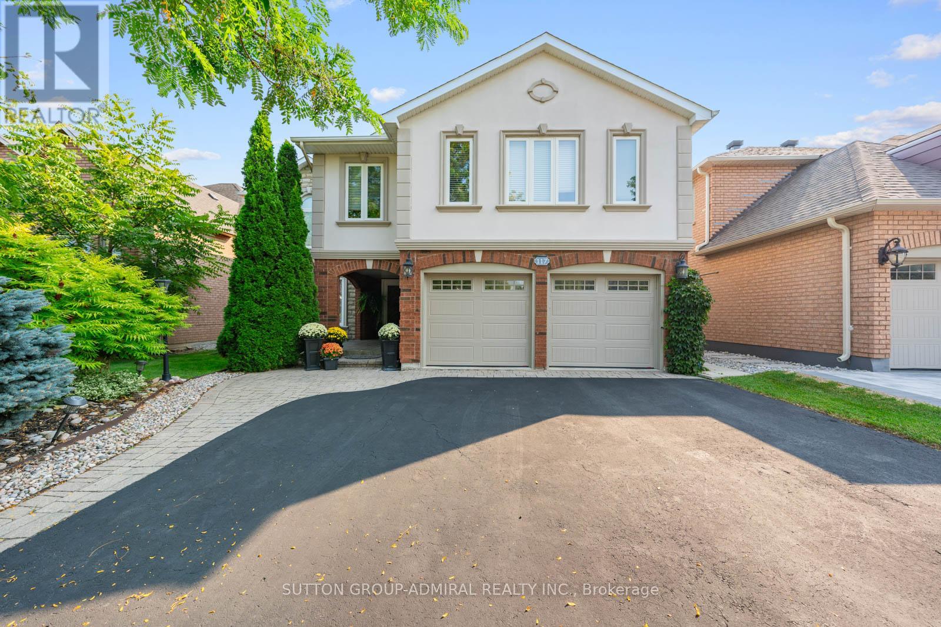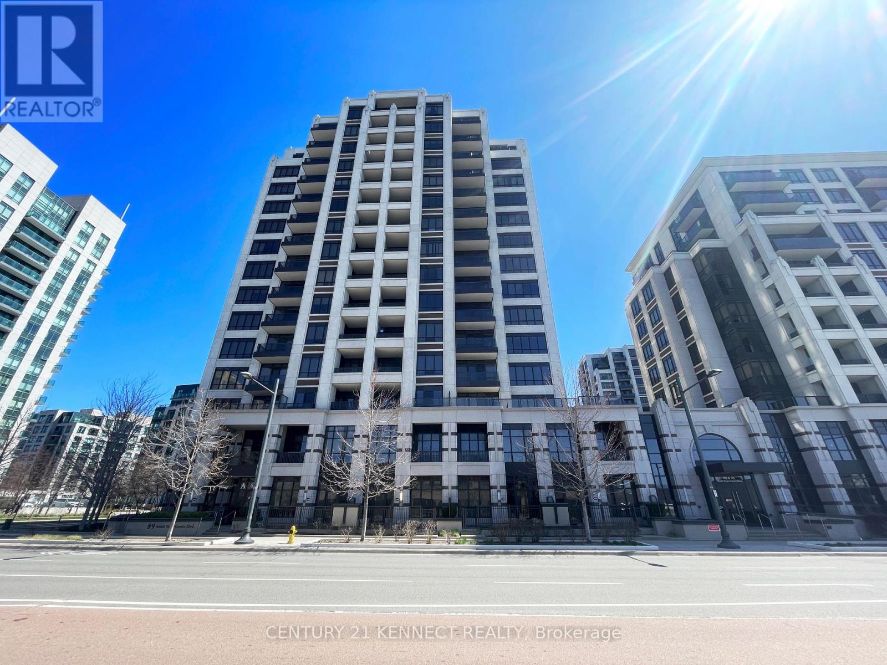317 - 681 Yonge Street
Barrie, Ontario
Welcome to Suite 317 at 681 Yonge Street in Barrie a bright and spacious one bedroom, one bathroom residence offering 735 square feet of modern living. This thoughtfully designed unit is perfect for those who value both comfort and style, featuring a generous open-concept layout that maximizes space and natural light. The well-appointed kitchen with sleek finishes flows seamlessly into the living and dining area, creating a welcoming atmosphere for relaxation or entertaining. The bedroom provides a tranquil retreat, complete with ample closet space, while the modernbathroom offers a spa-like experience with quality fixtures and finishes. Located in one of Barries desirable neighborhoods, this suite is steps away from parks, shopping, dining, and essential services, making it an ideal choice for young professionals, downsizers, or anyone looking to enjoy the best of Barries urban lifestyle. With convenient access to highways and public transit, Suite 317 combines comfort, style, and accessibility in a vibrant community setting. (id:59911)
Royal LePage Certified Realty
0 Concession Road 7
Brock, Ontario
Excellent opportunity to own 12 +/- acres of paradise! Property is located just west of Highway 12, north of Sunderland. Lots of frontage along Concession 7 road. Perfect land for the outdoor and nature enthusiast! Small watercourse runs through the property. Close commute to the towns of Lindsay and Uxbridge. Short distance to Lake Simcoe. **EXTRAS** Property is under Lake Simcoe Conservation Authority jurisdiction. (id:59911)
RE/MAX All-Stars Realty Inc.
47 Mojave Crescent
Richmond Hill, Ontario
Immaculate executive detached smart home on a deep, private lot, walking distance to Ontario's #1 ranked high school, St. Theresa of Lisieux. The show-stopping gourmet chef's kitchen boasts Wi-Fi-enabled Café Glass appliances, double wall oven, induction cooktop, Moen sensor-touch faucet, pot filler, real wood soft-close cabinetry with crown moulding, under-cabinet and showcase lighting, quartz countertops, and a custom waterfall island with built-in power and hidden storage. Enjoy year-round comfort in the sunroom with heated floors, mood lighting, and walkout to a new wood deck overlooking a saltwater inground pool, gas BBQ line, and extended privacy fence, no rear neighbours. Underground piping supports a future backyard oasis with an outdoor washroom. Inside, the open-concept layout features high ceilings, hardwood floors (refinished 2025), California shutters, gas and electric fireplaces, Wi-Fi light switches, USB/USB-C outlets, and wired Ethernet throughoutideal for working from home or streaming. A 200-amp panel with EV wiring and Wi-Fi-enabled Carrier Infinity furnace ensure seamless modern living. Two luxurious primary suites offer walk-in closets and spa-inspired ensuite features, including a steam room, massage shower jets, Bluetooth fan, and smart toilet. The finished basement with separate entrance offers incredible income potential: full kitchen, full bath, large bedroom, gas/electric fireplaces, private laundry, Ethernet wiring, two egress windows, and designated parking on an extended driveway that fits six cars . Bonus: upgraded security with video doorbells, smart locks, and alarm system. Too many premium upgrades to This smart luxury home is a must-see! (id:59911)
RE/MAX Excel Realty Ltd.
2 - 611 Lake Drive S
Georgina, Ontario
611 Lake Dr Upper for Rent. Quiet spacious 2 bedroom 1 bathroom for rent. Large area for kitchen table and family room combined. Large bedrooms with closest that can fit any need. Ensuite laundry off from the kitchen, private entrance to upper unit with brand new deck that walks out from family room area. Property in all Inclusive with price . (id:59911)
Right At Home Realty
1251 - 23 Cox Boulevard
Markham, Ontario
Luxury Condo Suite In Downtown Markham.2 Bedroom + 2 Bathroom And Den. Clear View. Private Balcony. Close To The Highway, Viva Transit, School Districts, First Markham Place, Shops And More. Includes 1 Parking Space. (id:59911)
Condowong Real Estate Inc.
76 Burndenford Crescent
Markham, Ontario
*Beautiful And Bright Home*Up-Scale Unionville Neighborhood* Sunny Family Rm W/Soaring 18' Ceiling & Huge Windows*Huge Kitchen W/Newer S/S Appliances & Centre Island*Bright Large Breakfast Area W/BI Shelving & Columns*B/I Media Niche & Wiring/Speakers/Sound System*4 Spacious Bedrooms W/3 Ensuites* Finished Bsmt W/Huge Activity Space*Amazing Cust. Bl-Storage Cabinets*Quiet Office/Computer Room & 3-Pc Bath*Plenty Of Parking Spaces*Highly-ranked Markville Secondary School and Central Park Public School*Closed To Markham GO Station, Markville Mall, Main Street Unionville & The Vibrant Downtown Markham (id:59911)
Aimhome Realty Inc.
29 Percy Rye Avenue
Markham, Ontario
Welcome to this beautiful 2-year-new traditional 2-storey townhome, located on a quiet street with excellent natural light and a functional layout perfect for families. Open-concept kitchen with center island & stainless steel appliancesBright living area with fireplace and patio door to backyard.Primary bedroom with ensuite bathroom and walk-in closet.3 spacious bedrooms and 2 full bathrooms upstairs. High ceilings, modern finishes, hardwood flooring throughout.South-North facing for great sunlight and air circulation.Top School District: Zoned for Pierre Elliott Trudeau High School, one of the most sought-after public schools in York Region. Close to schools, parks, shopping centers, and highways convenience at your doorstep! (id:59911)
Avion Realty Inc.
123 Beechborough Crescent
East Gwillimbury, Ontario
Located in the highly desirable Sharon community, this bright and spacious townhouse offers 3 generously sized bedrooms, plus and addition room on the lower level, and 3 bathrooms. A rare find, it features a double-car garage and a 2-car driveway, providing ample parking. The well-designed layout boasts an open and airy living and dining area, complemented by a stunning kitchen with a large island and recently updated appliances. Ideally situated just minutes from Newmarket, this home is close to GO transit, major highways, top-rated schools, parks, and shopping, offering both comfort and convenience. Don't miss this incredible opportunity to live in a beautiful home in a prime location! The home will be freshly repainted after the current tenant moves ot, ensuring a move-in-ready experience. (id:59911)
Sutton Group-Admiral Realty Inc.
117 Flamingo Road
Vaughan, Ontario
Stunning Rosedale Garden Homes Newport model offering an abundance of luxurious living space. This spacious home features 6+2 beds, 5-baths, with 6 bedrooms on the second floor and 2 in the in-law suite in the fully finished basement. Step inside the double door entry to reveal oak hardwood flooring and stairs with crown moulding, wainscoting and pot lights throughout. Main floor boasts a welcoming living room complete with an electric fireplace, elegant dining room, bright kitchen with stainless steel built-in appliances, centre island, abundant cabinetry to the ceiling for storage, breakfast area and walk-out to the balcony for outdoor relaxation, family room with a built-in gas fireplace, a study, laundry room with garage access, and a convenient 2pc powder room. The second floor offers a grand primary bedroom with double door entry, 2 walk-in closets with built-in organizers and a 5pc ensuite, along with a fully functional sauna off the primary bedroom, five additional bedrooms and two full washrooms. Bright and airy open concept in-law suite in the basement features two bedrooms, a full 4pc washroom with soaker tub and separate glass shower, a fireplace, walk-out to the backyard and a second dedicated laundry room. Retreat to the expansive, beautifully landscaped backyard featuring lush greenery, manicured grass, and stone patio to relax after a long day. Other features include: double car garage, 350 sq. ft. addition in 2005 adding two bedrooms and a full washroom, as well as kitchen cabinetry upgrades in 2010. This is the perfect home for a growing family, combining ample space, comfort, and style. **EXTRAS** Roof 2013 (lifetime warranty), Furnace & French Doors To Backyard 2019, Windows & A/C 2021. (id:59911)
Sutton Group-Admiral Realty Inc.
202 - 10 Gatineau Drive
Vaughan, Ontario
This exceptional 1-bedroom condo in the desirable D'or Condos by Fernbrook Homes offers a bright, open-concept layout with sleek, modern finishes throughout. The spacious den, featuring sliding doors, is perfect for a home office or extra storage. The large primary bedroom boasts double mirrored closets and floor-to-ceiling windows, allowing natural light to flood the space. The open-concept kitchen is equipped with high-end built-in appliances, ideal for any cooking enthusiast. Residents of this esteemed building enjoy access to world-class amenities, including 24-hour concierge service, an indoor pool, hot tub, sauna, and a fully-equipped gym. There's also a yoga studio, party and dining rooms, a lounge, event kitchen, outdoor terrace, theatre room, guest suites, bike storage, and plenty of visitor parking. Located in the heart of Thornhill, this condo is just steps away from shopping, dining, and all the amenities you need offering an unparalleled opportunity for modern, comfortable living. (id:59911)
Sutton Group-Admiral Realty Inc.
216 - 9700 Ninth Line
Markham, Ontario
Fantastic opportunity for first time buyers. Close to the 407, schools, transit, shopping and Stouffville hospital. Beautifully 1 bedroom plus den, ensuite laundry and 1 underground parking. Exercise room, Roof top Terrance, 24 hour concierge/security (id:59911)
Royal LePage Meadowtowne Realty
902 - 89 South Town Centre Boulevard
Markham, Ontario
Luxury Condo at the heart of Unionville. Sunny and bright 2 +1 Bedroom corner unit; Open concept kitchen, 2 full baths; Well lit rooms &Bright view; Include 24 Hrs Concierge, gym, indoor pool & Guest suites; Walking distance to viva Bus, civic Centre, Shopping plaza, Banks,Entertainment, Restaurants & Highly ranked Markham Schools; Easy access to Hwy 404 & 407. Unionville high school District and Parkview Ps. (id:59911)
Century 21 Kennect Realty
