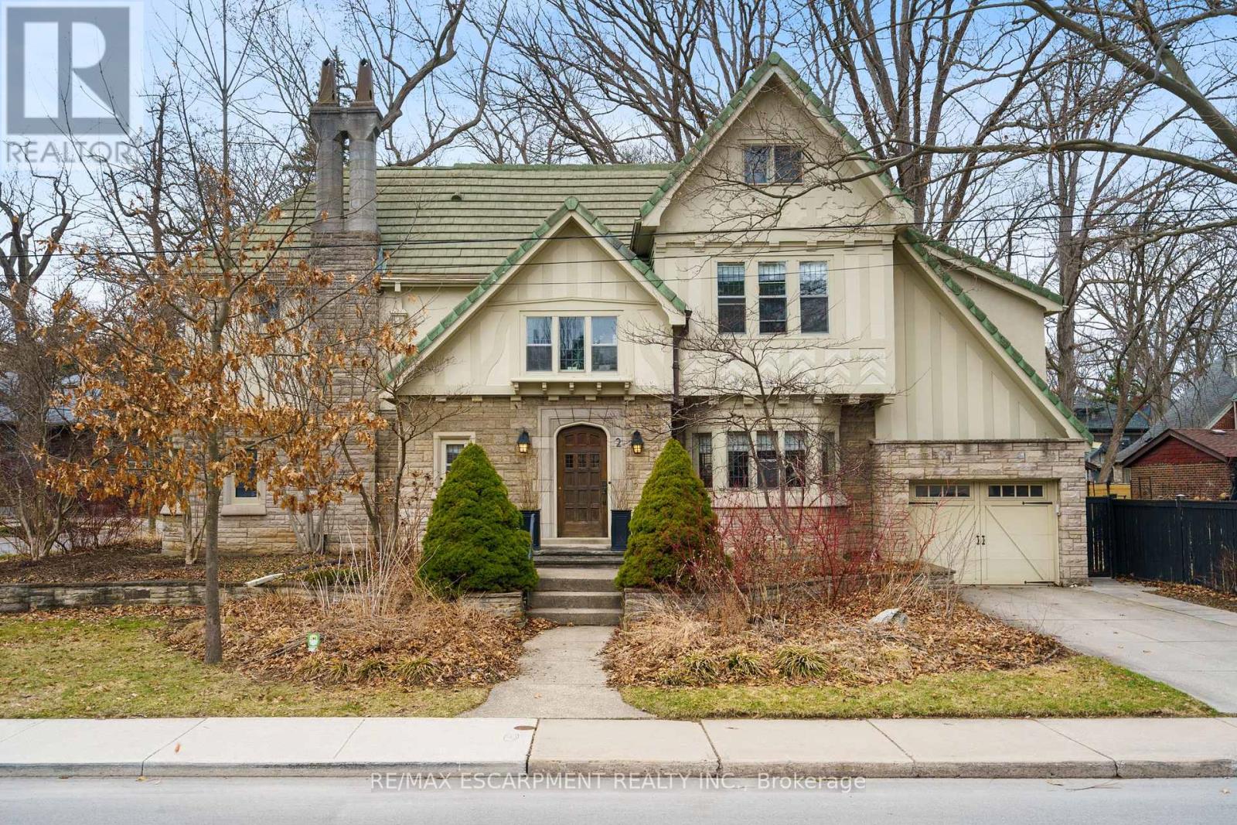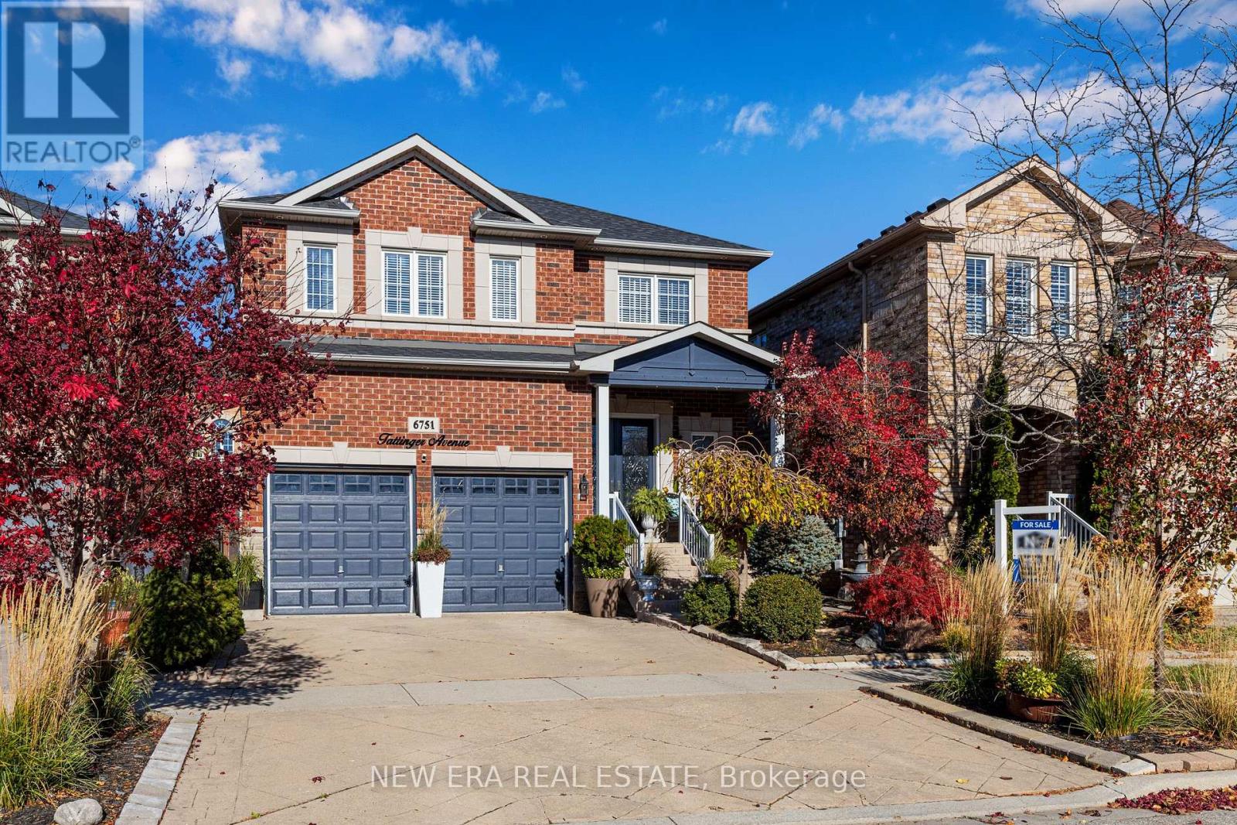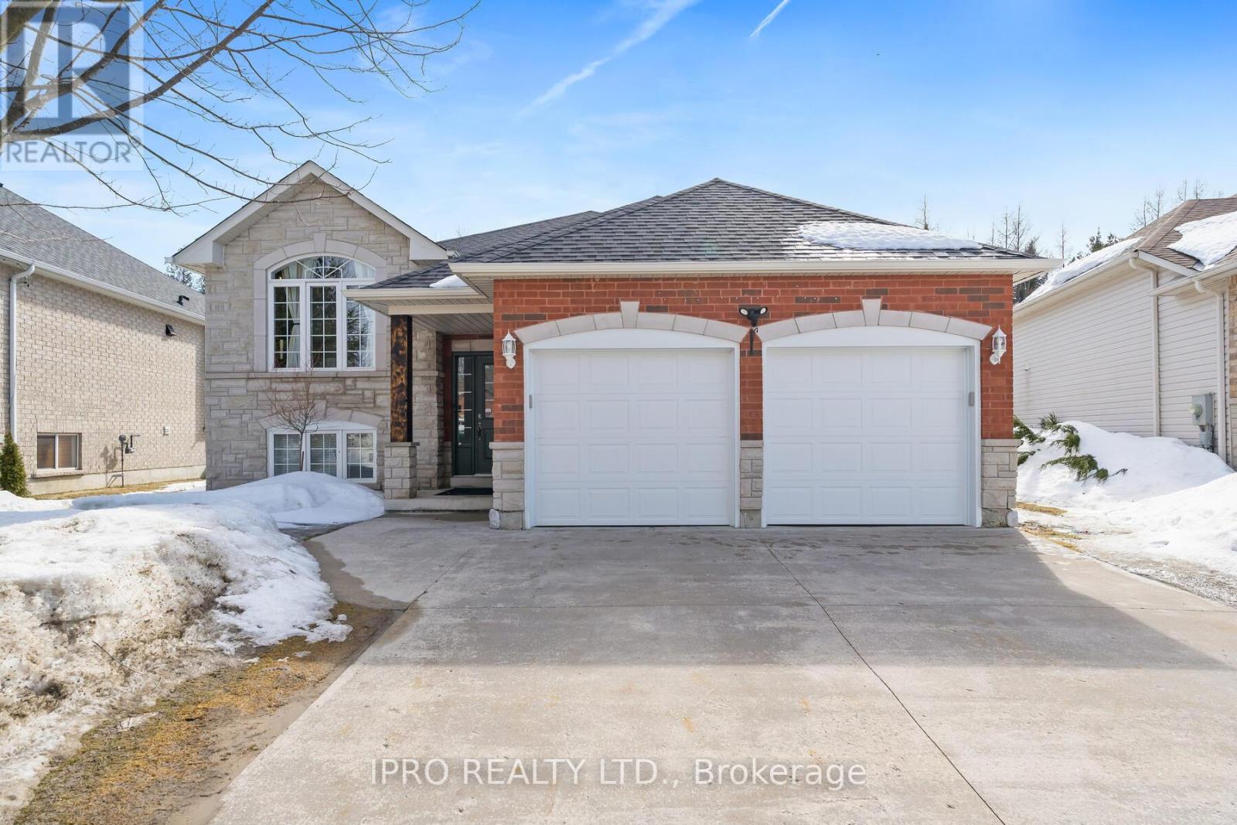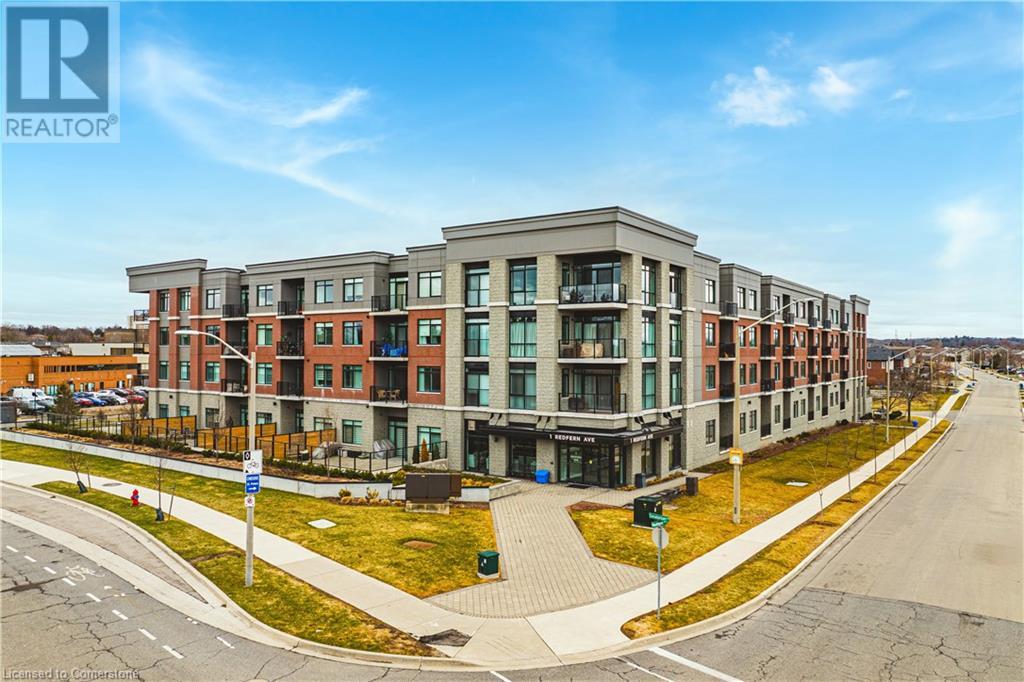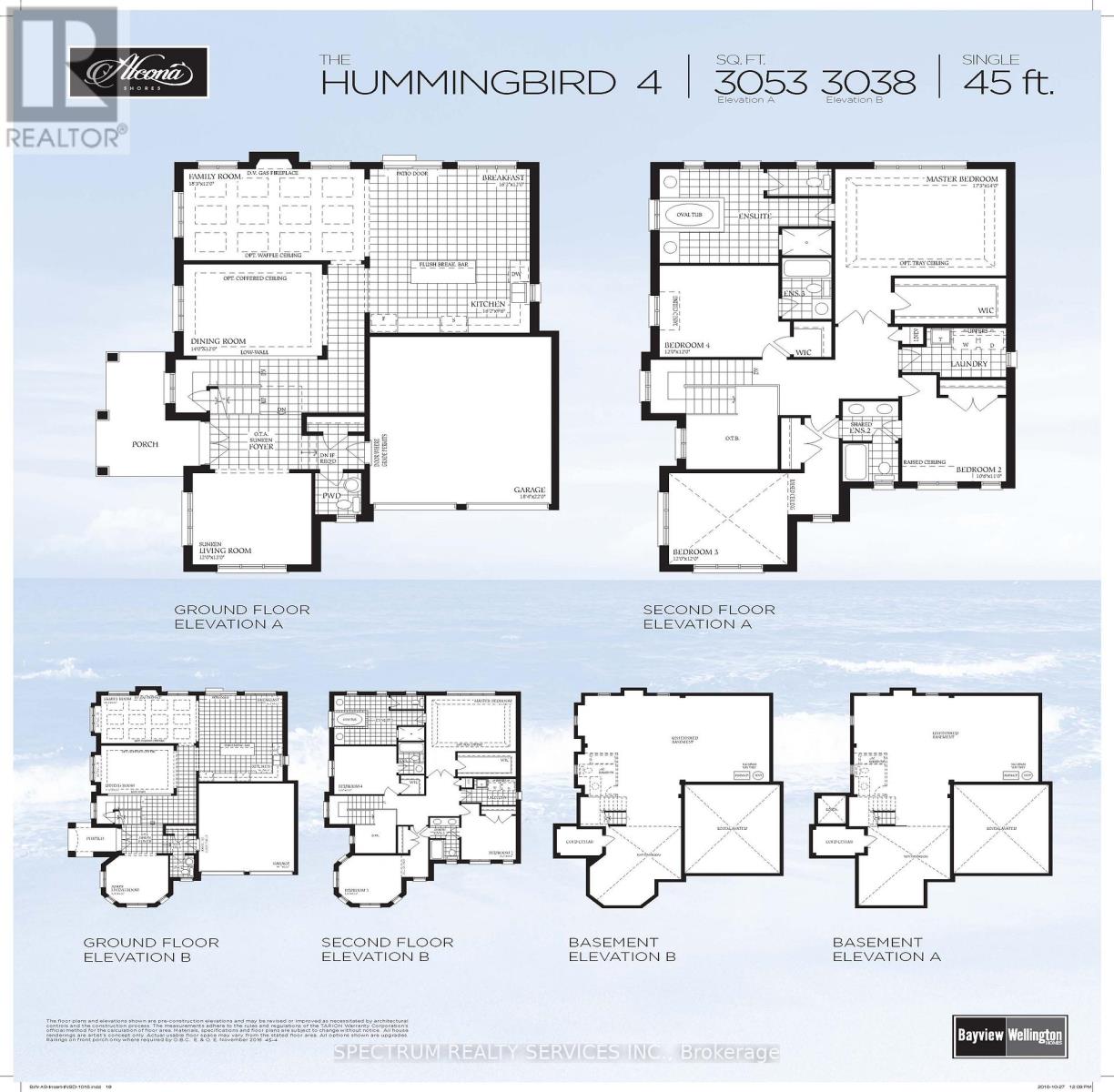2 Oak Knoll Drive
Hamilton, Ontario
Nestled in the highly walkable and desirable Westdale North neighbourhood, this stunning Tudor Revival home blends timeless craftsmanship with modern comforts. Showcasing angel stone and stucco, its elegant façade is complemented by original leaded glass windows. Inside, French doors lead to inviting living and family rooms, while rich hardwood floors, wainscoting, and carefully chosen period lighting enhance the homes warmth. The chef in you will appreciate the kitchen that boasts inset off-white cabinetry, soapstone countertops, a Sub-Zero fridge, and thoughtful storage solutions. As you head up to the top 2 levels via the original, wide staircase, it is easy to appreciate five spacious bedrooms plus a den/laundry room including three with built-in desks and two with ensuite bathrooms. These washrooms are each beautifully renovated with natural stone tile, custom vanities and in-floor heating which is also surprisingly present in the dining room for added comfort. Outdoors, the award-winning native front garden and fully fenced backyard feature custom Credit Valley stone retaining walls, recently landscaped concrete pavers, and an in-ground sprinkler system. Additional highlights include a single-car garage with an automatic opener, a gas BBQ hookup, cedar storage closets, and a durable concrete tile roof. A true architectural gem with modern conveniences, this is the perfect opportunity for urban living in a high end Westdale family home! (id:59911)
RE/MAX Escarpment Realty Inc.
153 Pike Creek Drive
Haldimand, Ontario
Welcome to 153 Pike Creek Drive, a pre-construction opportunity by Springfield Construction Ltd. in the heart of Cayuga! This future 4-bedroom, 4-bathroom home will offer 2,035 sq. ft. of modern living space, thoughtfully designed for comfort and functionality. The main floor will feature an open-concept layout, seamlessly connecting the spacious family room, stylish kitchen, and bright breakfast area perfect for entertaining. Upstairs, the primary suite will include a 4-piece ensuite, while two of the additional three bedrooms will have private ensuite bathrooms for added convenience. Situated on a 40' x 114' lot, this home will include a double-car garage, full basement, and premium finishes throughout. Please note that the photos shown are from the Willow Model. Located in a growing community with easy access to amenities, schools, and parks, this is a fantastic chance to secure your dream home before completion! Don't miss out schedule your showing now! (id:59911)
Exp Realty
151 Pike Creek Drive
Haldimand, Ontario
Welcome to 151 Pike Creek Drive, a pre-construction bungalow by Springfield Construction Ltd. in the charming community of Cayuga! This thoughtfully designed 3-bedroom, 2-bathroom home offers 1,763 sq. ft. of modern living space, perfect for families, downsizers, or anyone looking for stylish, single-level living. The main floor features a spacious great room, an open-concept kitchen, and a primary bedroom with an ensuite, providing comfort and functionality. This is the Magnolia model. With a full basement, there's plenty of potential for additional living space. Situated on a 35' x 114' lot, this home comes with a 1.5-car garage and private driveway. Located in a peaceful, growing neighborhood, you'll enjoy easy access to parks, schools, and community amenities. Don't miss this incredible pre-build opportunity secure your dream home today! (id:59911)
Exp Realty
3852 Oland Drive
Mississauga, Ontario
Welcome to 3852 Oland Dr in Churchill Meadows Community. A Perfect Blend of Elegance and Comfort! This stunning family home is bathed in natural sunlight, highlighting its thoughtfully designed interiors. Boasting approximately 1,900 sq. ft. of living space plus an 800 sq. ft. finished basement, this home offers both spaciousness and versatility. The basement includes an additional bedroom and a 3-piece bathroom, along with an oversized cold room, making it ideal for extended family or rental potential. Rich hardwood flooring flows throughout the main level, complemented by grand oak stairs leading to the upper floor. The 9-foot ceilings enhance the open and airy ambiance, while California shutters on the main floor and master bedroom add a touch of sophistication. Step outside to a large wooden deck, perfect for outdoor entertaining, summer BBQs, or simply unwinding. The finished basement presents an incredible opportunity for a separate income-generating apartment. Ideally situated near community centers, highways, and top-rated schools, with a daycare just a short walk away, this meticulously maintained home is a true gem. Don't miss your chance to make it yours! (id:59911)
Century 21 Best Sellers Ltd.
3815 - 1926 Lake Shore Boulevard W
Toronto, Ontario
One Bedroom + Den (Could Work As Second Bedroom), 2 Full Washrooms And Parking! Great Location To Walk To High Park Or Lake Ontario. Over 20,000 Sq Ft Of Indoor And Outdoor Amenities. Pool, Sauna, Fitness Centre, Guest Suites, Bbq's, Outdoor Terrace++ 24 Hour Concierge. Wonderful Waterfront Location Not To Be Missed. (id:59911)
Forest Hill Real Estate Inc.
6751 Tattinger Avenue
Mississauga, Ontario
Stunning executive home in the heart of Meadowvale Village. This is your chance to own the most beautiful home in the area! Large principle rooms, high-end finishes, vaulted ceilings, solid/stylish built-ins, stone countertops, hardwood floors throughout, the list goes on. Tasteful landscaping, patterned concrete driveway, private back yard. The perfect setting for entertaining indoors or Al Fresco, this home has been treated with love and respect. Close to highways, public transportation, GO station, and all that the Heartland area has to offer. The sprawling 1100+ sq ft unfinished basement is your canvas. Perfect for legal apartment - with separate side entrance which leads directly downstairs. (id:59911)
New Era Real Estate
19 - 90 Thompsons Road
Penetanguishene, Ontario
Top 5 Reasons You Will Love This Condo: 1) Discover the charm of the sought-after Green Gables lifestyle community, complete with a clubhouse, low-maintenance living, and a welcoming atmosphere designed for relaxation and connection 2) Move-in ready and freshly painted radiating cleanliness and care, offering the perfect blank canvas to make your own 3) Enjoy a thoughtfully designed layout featuring a well-sized living and dining area, along with a bright primary bedroom complete with a walk-in closet for added convenience 4) Fully finished basement, adding valuable space with built-in shelving, large windows that let in natural light, and an oversized storage area to keep everything organized 5) Settled in a peaceful neighbourhood moments away from all the essential amenities, Georgian Bay, and Georgian Bay General Hospital. 2,135 fin.sq.ft. Age 27. Visit our website for more detailed information. *Please note some images have been virtually staged to show the potential of the condo. (id:59911)
Faris Team Real Estate
Faris Team Real Estate Brokerage
9 Meadowood Drive
Wasaga Beach, Ontario
Welcome to this beautifully renovated 6-bedroom, 4-bathroom raised bungalow, offering far more space than meets the eye! Nestled in a quiet and family-friendly neighborhood, this home backs onto lush green space, providing a peaceful retreat with a stunning forest view. Step inside to discover a bright and airy open-concept layout, perfect for modern living and entertaining. The main floor features a cozy family room with a fireplace, a well-appointed kitchen, and a convenient main-floor laundry room with direct access to the attached 2-car garage. The spacious primary suite and additional bedrooms make this home ideal for growing families or multi-generational living. The fully finished walk-out basement expands the living space, offering endless possibilities whether as a home office or business space, a guest suite, or a comfortable haven for extended family. Outside, enjoy a private rear deck overlooking the serene forest, perfect for relaxing or hosting gatherings. Additional highlights include a concrete driveway with extra parking, elegant upgrades throughout, and a prime location close to trails, parks, and amenities. Don't miss the opportunity to own this move-in-ready home that blends comfort, style, and versatility! (id:59911)
Ipro Realty Ltd.
1 Redfern Avenue Unit# 215
Hamilton, Ontario
Welcome to exceptional living in Hamilton’s coveted Mountview area, where style, comfort, and convenience come together beautifully. Located in a well-maintained building, this modern, open-concept, 1 bedroom, 1 bathroom condo offers a lifestyle tailored for first-time home buyers, savvy investors, or those seeking to downsize without compromising on quality. Enter a bright and welcoming unit, featuring expansive windows with custom blinds that bathe the interior in natural light. The contemporary kitchen is a true chef’s delight, featuring stainless steel appliances and quartz countertops, perfect for cooking and entertaining. Residents enjoy an array of amenities including gym, games room, theatre, party room, billiards room and outdoor BBQs. Nestled near walking trails, waterfalls, parks, grocery stores, public transit, and more. Whether you're embracing an active lifestyle or seeking tranquil moments in nature, this location provides it all. (id:59911)
RE/MAX Escarpment Realty Inc
1493 Tomkins Road
Innisfil, Ontario
New home - *under construction*, Pls see attached floor plan. This well appointed home is situated on corner lot, in the popular community of Alcona. This detach has so much to offer; Wider lot, Double Car Garage, Large family room with Gas F/P, Formal Dining Rm + more. Incld are 4 generous bdrms, 3 full baths, & a second-floor laundry for your convenience. Some features displayed are Hardwood on the main (excl. tiled areas). Family-sized Kitchen with Centre Island and Breakfast area that 0/L the backyard. Builder's Bonus Package Available along with interior color selection. (id:59911)
Spectrum Realty Services Inc.
2028 - 75 Bamburgh Circle
Toronto, Ontario
This Tridel Condo In Prime Location Bright & Spacious Unit With 2 Bedrooms. W/2 Baths. Large Eat-In Kitchen With S/S Appliances And Window. Laundry Room W/Storage Space. Tandem Parking For 2 Cars. Well Managed & Secure Building W/Outstanding Rec. Facilities Including Indoor & Outdoor Pool, 24 Hr Security, tennis & Squash Court, Gym, Outdoor Garden. Conveniently Located, Steps From Supermarket, Restaurants, Schools, Parks, TTC. (id:59911)
Homelife/future Realty Inc.
302 - 55 Clarington Boulevard
Clarington, Ontario
Rent to Own Option Available. Great Opportunity to live in a Brand New Condo in the heart of Bowmanville Downtown! This 2Bed 2Bath unit features an open concept layout with luxury vinyl flooring, Quartz counter, 9' ceiling, Large Open Balcony & many more! Close to all the amenities, 1 underground Parking, 1 Locker & Free Internet! GO Station, Hwy 401! (id:59911)
Royal LePage Ignite Realty
