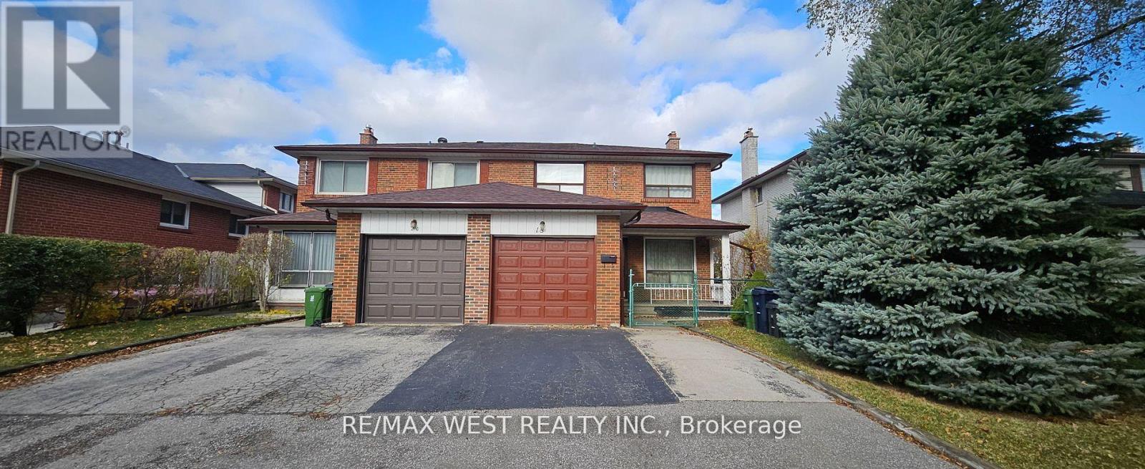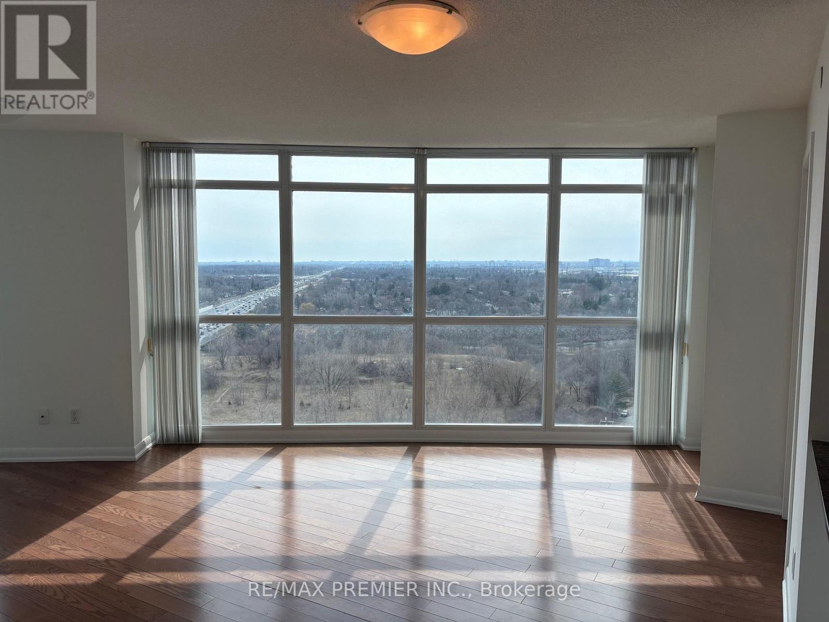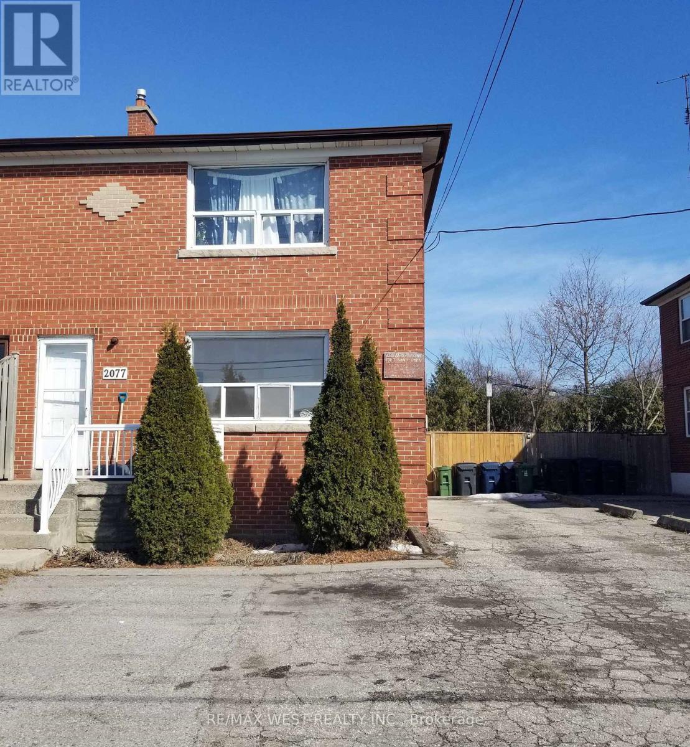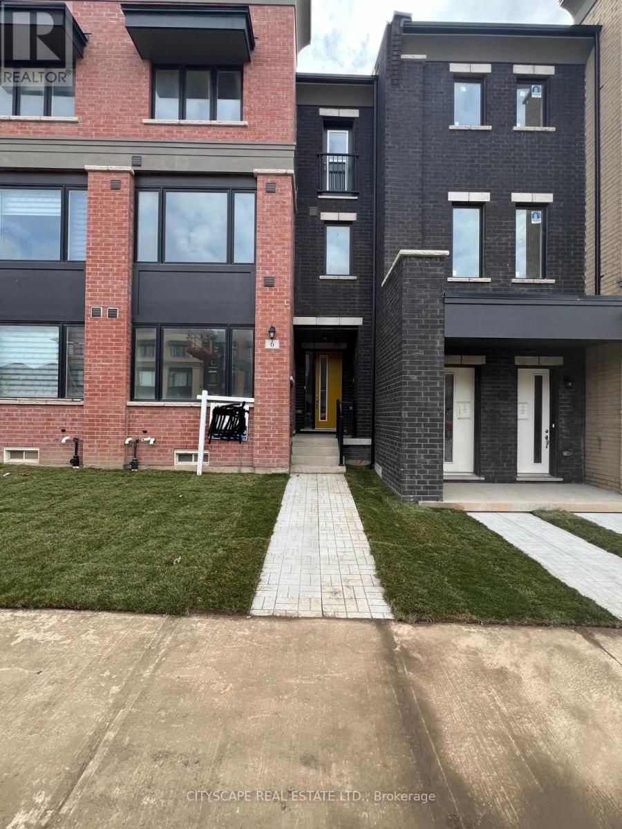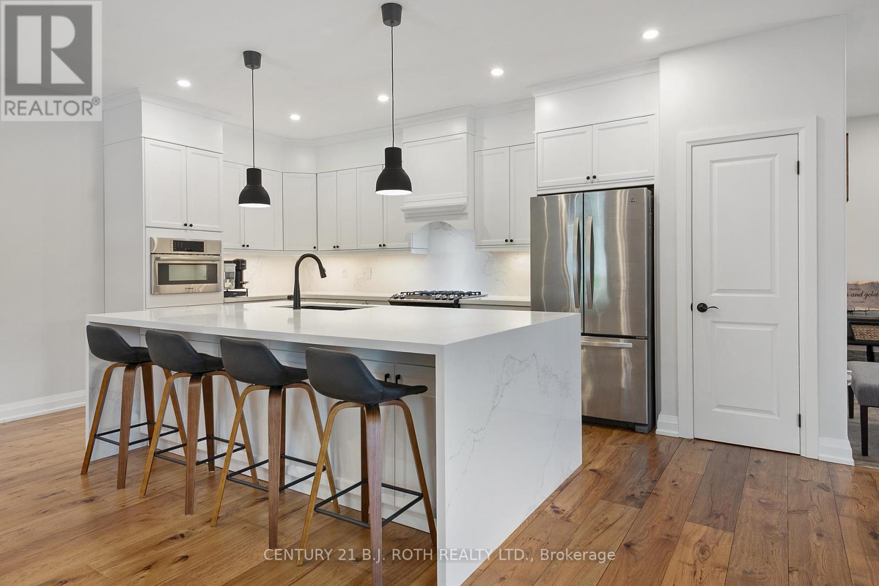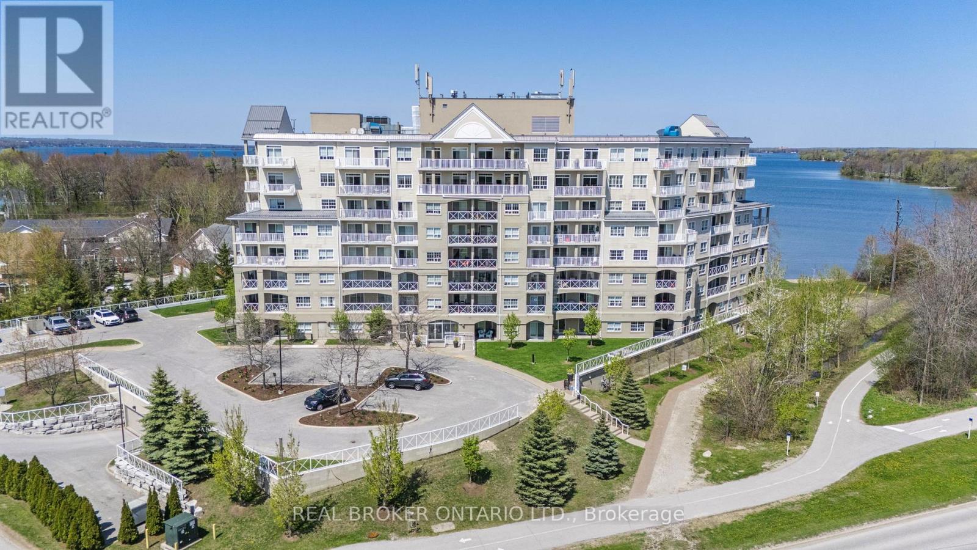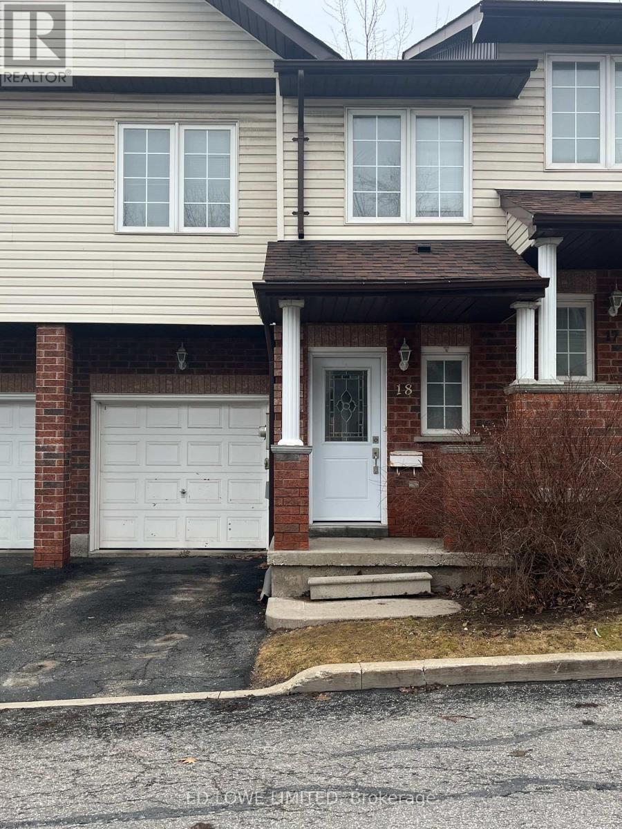25 Brookbank Court
Brampton, Ontario
Cottage Living in the City - Rare Heart Lake Ravine Property - Exceptional 4 + 1 bedroom, 4 bath executive home offers an exceptional lifestyle, backing onto the protected Heart Lake Conservation Area. Approx. 4,000 sqft of upgraded living space, including a gourmet chefs kitchen with granite counters, a walk - in pantry, hardwood floors, pot lights, and an open-concept family room with fireplace. Spacious primary suite includes a 4 - pc ensuite and walk - in closet. Walk - out basement offering a separate entrance, oversized windows, 5th bedroom, a large rec room with fireplace, and a kitchenette ideal for entertaining or potential in - law suite. Quiet cul - de - sac setting as the home backs directly onto Heart Lake. Complete privacy on a ravine lot that borders permanent greenspace, with no foot traffic and no possibility of future development Backyard gate to year - round hiking, biking, outdoor pool, splash pad, treetop trekking, kayaking, skating, skiing and more. Panoramic sunrise views through custom windows and doors and a treehouse - style upper balcony. Truly private backyard, as adjacent homes are offset with no direct visibility, expansive outdoor decks and walk-out provide exceptional space for hosting large gatherings. A truly rare combination of location, privacy, and direct access to Heart Lake and forest, a one -of - a - kind retreat delivering scarce and lasting value. (id:59911)
RE/MAX Realty Services Inc.
65 - 1267 Dorval Drive
Oakville, Ontario
Nestled within Glen Abbeys prestigious Forest Ridge, an exclusive enclave of 73 award-winning luxury townhomes by Genesis, this stunning end-unit residence seamlessly blends refined living with the tranquility of nature. Surrounded by the scenic lush fairways of Glen Abbey Golf Course, Wildwood Park, & the 16 Mile Creek ravine, this home offers 3 bedrooms, 2.5 bathrooms, & approximately 2,512 sq.ft. of well-planned, light-filled space. Elegant details abound, from extra-large windows with California shutters to crown mouldings, fluted columns, stone countertops, & hardwood flooring. The expansive living room, centered around a cozy gas fireplace, extends to a new balcony with serene treetop views. The spacious white kitchen impresses with granite countertops, an island with a breakfast bar, under-cabinet lighting, built-in appliances, & a stainless steel fridge. A formal dining room framed by decorative columns sets the stage for memorable gatherings. Upstairs, the sun-drenched bedrooms offer privacy & comfort, complemented by a 5-piece spa-like ensuite in the primary retreat, featuring a soaker tub & a frameless glass shower. The lower-level family room delights with custom built-ins, expansive windows, & a walkout to a private outdoor retreat, where an expansive stone patio sets the stage for alfresco dining, relaxed lounging, & weekend grilling beneath a canopy of trees. Direct inside access to the attached double garage is in the hall with storage room in garage. Located in highly sought-after Glen Abbey, this home is just a 10-minute stroll to shops, restaurants, & essential services, with the QEW only three minutes away & the GO Train Station just seven minutes, ensuring effortless connectivity. Experience an unparalleled lifestyle where luxury meets nature in this meticulously maintained, coveted community. (id:59911)
Royal LePage Real Estate Services Ltd.
Upper Level - 90 Centre Street S
Brampton, Ontario
Discover The Perfect Blend Of Comfort And Style In This Exquisite Home, Featuring Four Spacious Bedrooms And Four Modern Washrooms With Enclosed And Extended Porch. Step Outside To A Beautiful Backyard And Unwind On The Expansive Balcony, Complete With Sleek Glass Railings That Offer Stunning Views And Enhance The Home's Sophisticated Appeal. This Residence Combines Practical Living With Elegant Design, Making It An Ideal Choice For Contemporary Lifestyles. The Garage (Media Room) is not included in the lease. Tenant Can Use One Back Shed. (id:59911)
RE/MAX Real Estate Centre Inc.
18 Richgrove Drive
Toronto, Ontario
Sloid Large 4 Beds Semi Close to Eglington. Separate Entrance to Basement. Great Neighborhood. (id:59911)
RE/MAX West Realty Inc.
1904 - 215 Sherway Gardens Road
Toronto, Ontario
If you like heights & views then this ones for you! A must see! Rarely offered! The Dellwood805 SQ FT, plus 80+SQ FT massive balcony! This freshly painted , professionally cleaned , Sun filled south facing 2 BED/2BATH corner unit-SPOTLESS!!! Unbelievable views! South/East/West enjoy the lake, greenery and sunsets!! Open concept Maple kitchen W 4 Stainless Steele Appliances, ceramic floor &backsplash, granite C/TOP, and breakfast bar! Airy LR/DR combo, with hardwood floors, FLOOR TO CEILING WINDOWS! & walk out to massive balcony with panoramic views! MBR w 4 pc bath, double closet,& flr 2 ceiling windows in both bedrooms that actually open! Enjoy the lake breeze! Rare- light fixtures in every room! Vertical blinds, 2024 full size FL washer and dryer(4 year warranty), alarm and parking spot!Enjoy resort-style amenities such as Indoor Pool, Sauna, Gym, Billiards and Pin Pong Room & more! Across from upscale Sherway Gardens Mall. Quick Access To Hwys. Steps To TTC and minutes to Go Trains. Make an appointment to see this great unit today! (id:59911)
RE/MAX Premier Inc.
308 - 408 Browns Line
Toronto, Ontario
Just west of Downtown Toronto sits B-line, modern condominiums in the heart of Etobicoke. These luxurious suites are only minutes away one of the best Locations in the City. Only a 4 minute drive away from being Lakefront at the beautiful Marie Curtis Park Beach, Lakeshore Park, and other Trails. This 1 Bed & 1 Bath Unit is the perfect Investment Property in Toronto- whether you are a First Time Home Buyer or Investor! Modern Design, Great Floorplan, Extra Large Bedroom, Ample Closet Space, Kitchen with Breakfast Bar, and walk out Balcony - this unit has everything you need. Neighbouring countless amenities like CF Sherway Gardens, major highways including the 427 and the Gardiner Expressway, and transportation such as TTC and GO stations, it couldn't be easier to indulge in city living than at B-line. (id:59911)
Royal LePage Maximum Realty
Main - 2077 Kipling Avenue
Toronto, Ontario
Enjoy comfortable living in this bright main level 2 bedroom unit. This unit offers a separate entry, coin operated laundry facility on lower level and the convenience of two tandem parking spaces. Arrange for your own cable TV, telephone, internet service and hydro and maintain your own liability and content insurance. Enjoy easy access to public transportation, GO station and Highway 401. Live near Costco, Etobicoke General Hospital, Humber College and Great Canadian Casino Resort. Enjoy a wide variety of dining and shopping options just steps away. (id:59911)
RE/MAX West Realty Inc.
6 Marvin Avenue
Oakville, Ontario
Nestled in the heart of exclusive area of Oakville work & live townhouse. With its sleek modern design and impeccable attention to detail, this stunning Work & live new freehold townhouse boasts, 2159 Sq Ft total area plus basement, 5 spacious bedrooms (den can be converted into a 5th bed) 4 baths. Gourmet kitchen with quartz countertop, breakfast island & dining area. A spacious great/family room with lot of natural light and cozy fireplace. Ground floor can be used as a bedroom or a business/office with ensuite bath and closet. It has a separate dining room and a large office/den to work from home walk out to huge 200 sq ft terrace, A large living/family room with full window. Third floor has 3 beds including primary bed with ensuite, a walk-in closet, another full washroom and laundry. A large basement with potential of more living space. 4 car spaces in double garage and on driveway. **EXTRAS** Business/office can be set up on ground floor and basement, e.g., accounting, travel agency, clinic, law office & lot of other options. A great potential in residential and business rental. Appliances can be included in the deal. (id:59911)
Cityscape Real Estate Ltd.
16 Dufferin Street
Barrie, Ontario
Welcome to this charming and conveniently located 2-bedroom, 1-bath upper floor unit available for rent in beautiful Barrie, Ontario. Perfectly situated just a few streets away from Barries stunning waterfront, this unit offers both comfort and accessibility in one of the citys most desirable neighbourhoods.Step inside to discover a bright and functional layout featuring two well-sized bedrooms and a spacious living area perfect for relaxing or entertaining. The kitchen offers ample cabinet space, and the full 3-piece bathroom is clean and modern. Large windows throughout the unit allow for plenty of natural light, creating a warm and inviting atmosphere.Commuters and everyday travellers will appreciate the close proximity to public transit, making it easy to get around the city or to connect to the GO Station for those commuting to the GTA.This rental includes two parking spaces, a rare and valuable feature in this area. The laundry is shared, but conveniently located for tenant use.Enjoy lakeside walks, nearby parks, and all the amenities Barrie has to offer just minutes from your doorstep. Tenants are responsible for 30% of the monthly utilities.Don't miss the opportunity to live in a well-maintained unit in a highly sought-after part of Barrie. Book your showing today and see everything this great space has to offer! (id:59911)
Right At Home Realty
70 Landscape Drive
Oro-Medonte, Ontario
Live Where You Play! This end-unit bungalow townhome is located in the sought-after Prestigious Horseshoe Highlands community. Offering 2+2 bedrooms, 3 full bathrooms, and over 2,700 sq ft of finished living space, plus an additioanl 350 sq ft of unfinished storage, this home is ideal for those who love comfort and adventure.Surrounded by nature, you're steps from skiing, hiking, biking, and golfing. Horseshoe Resort, Vetta Spa, and the new elementary school and rec centre are all within walking distance. Highlights include a custom kitchen complete with a 5x9 foot kitchen island, quartz backsplashes throughout, and a professionally landscaped front exterior and backyard. Heat Pump, Furnace, Water Heater, Water Softener and Filter all replaced in 2023. A rare opportunity to enjoy year-round recreation in a peaceful, active, upscale setting. (id:59911)
Century 21 B.j. Roth Realty Ltd.
707 - 354 Atherley Road
Orillia, Ontario
Panoramic Point is a fantastic building that has it all! Experience refined waterfront living in this stunning condominium boasting panoramic views of both Lake Couchiching and Lake Simcoe. Soaring 10-foot ceilings and expansive windows, paired with elegant California shutters, fill the space with natural light, creating a bright and airy atmosphere throughout. The two spacious balconies, each offering tranquil lake vistas, are the perfect spot for a terrace garden & flowers, with lots of sunshine! The gourmet kitchen features granite countertops, a breakfast bar, and space for a cozy dining nook, with walkout access to the balcony. The open-concept living room features sliding glass doors that lead to the second balcony, framing breathtaking water views. The additional den space is perfect for a home office or TV room. This thoughtfully designed suite features two parking spaces and two storage lockers, with pets allowed under certain conditions. Resort-style amenities elevate the lifestyle with a private beach, an indoor pool, hot tub, sauna, fitness center overlooking the lake, stylish lounge and party room with a fireplace, outdoor patio, car wash, and two guest suites for visiting friends and family. The building offers an array of social events & clubs to join and meet your neighbours! Minutes to J.B. Tudhope Memorial Park on Lake Couchiching an active park and popular Moose Beach swimming area. Home to the Mariposa Folk Festival, this 65-acre park is a haven for both residents and visitors, offering numerous amenities. Blending natural beauty with urban convenience, this lakeside residence is the perfect retreat for those seeking luxury, comfort, and connection to the water. (id:59911)
Real Broker Ontario Ltd.
18 - 488 Yonge Street
Barrie, Ontario
Three Bedroom, two bath townhome located Barrie Desired south end! Located in a very quiet, well-maintained community, 2-storey beautiful townhome, ideally located close to Barrie South GO Station, shopping, parks, trails, and everyday amenities are few minutes away. Main floor featuring 9-foot ceilings, elegant rounded corners, and a bright, open-concept layout perfect for daily living. The kitchen opens to a fully fenced backyard, provide excellent privacy during the summer months, a great space to create your dream outdoor retreat. Upstairs, the primary bedroom offers a large sized walk-in closet, while two additional bedrooms each include their own walk-in closets, ensuring plenty of storage. The unfinished basement, can be use for additional storage for office area. With its desirable location and incredible potential, this townhome is a must-see ! (id:59911)
Ed Lowe Limited



