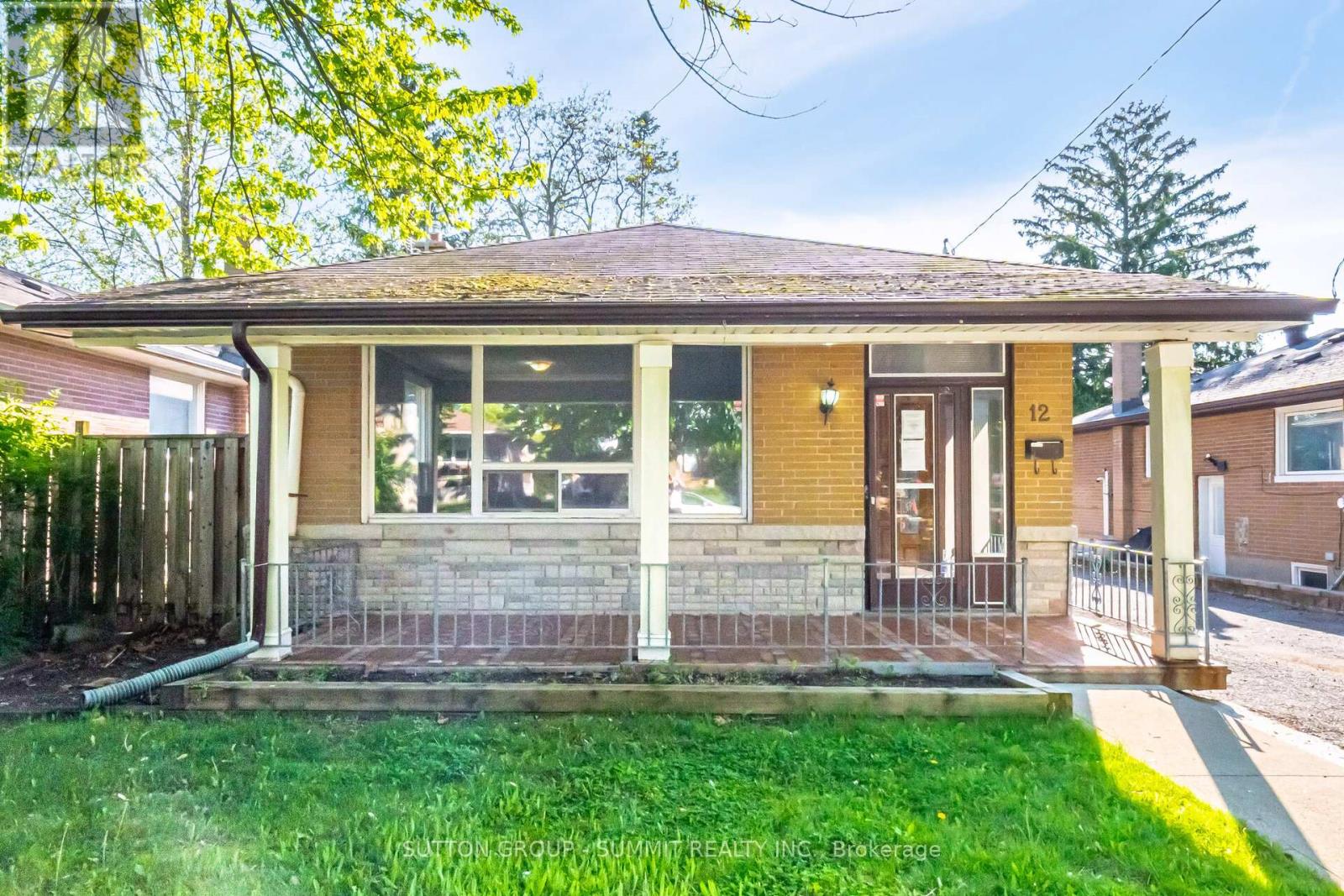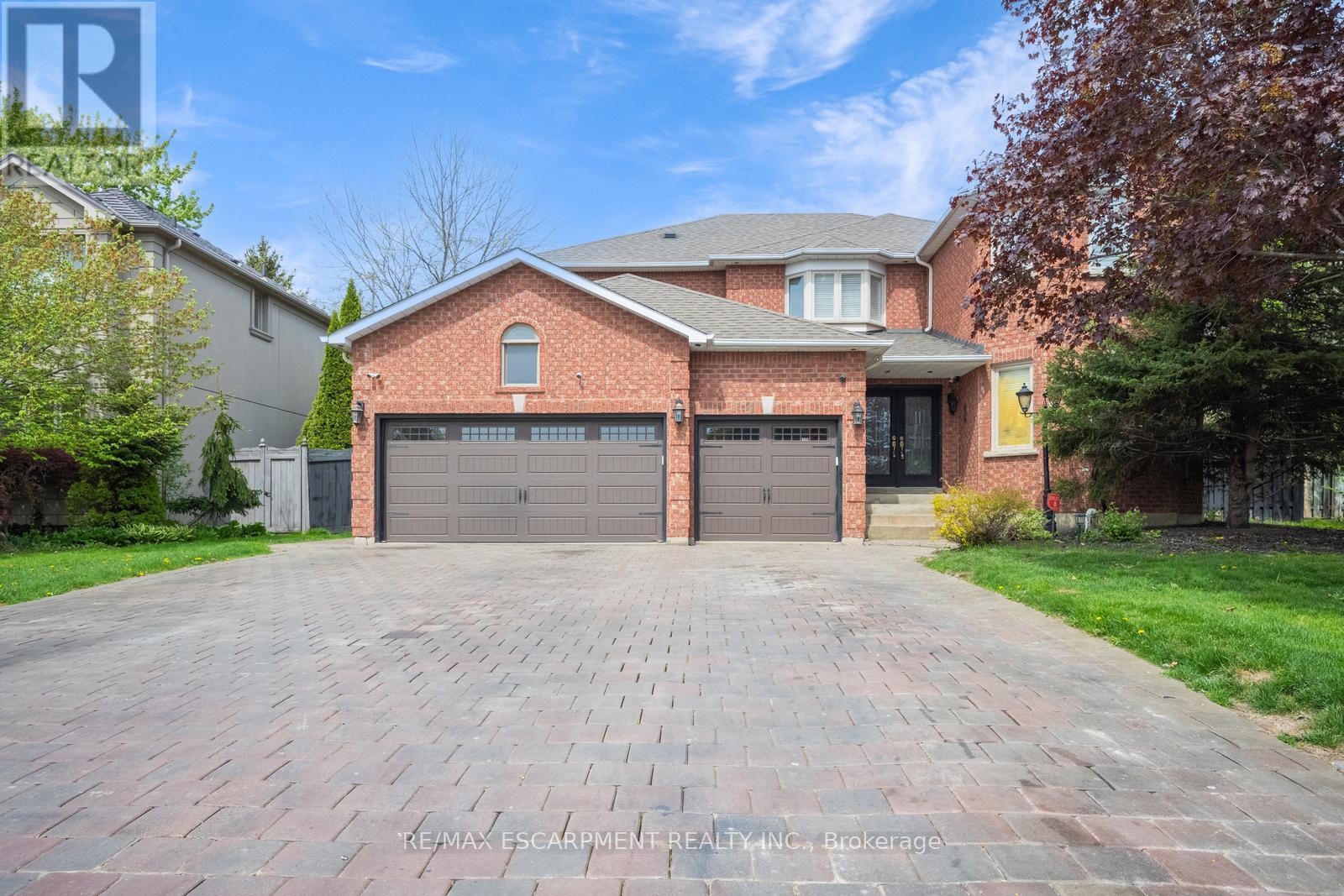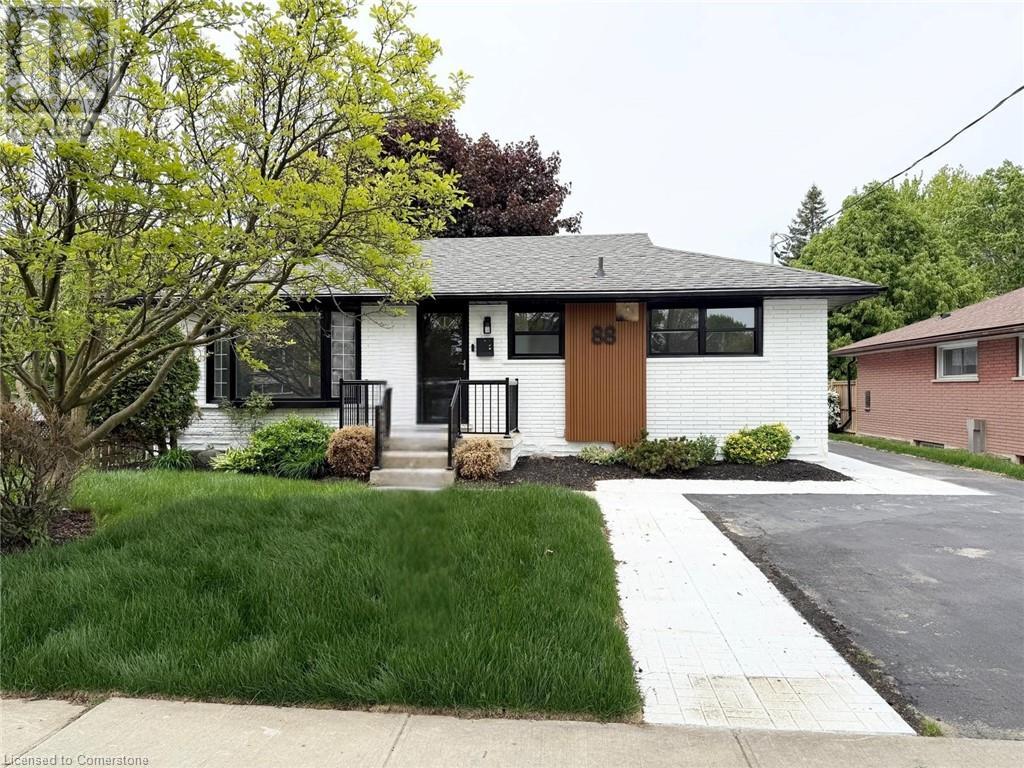3273 Candela Drive
Mississauga, Ontario
Welcome to 3273 Candela Drive proudly owned by the same family for over 50 years!Tucked away on a quiet, tree-lined street in a mature, family-friendly neighbourhood, this solid 3-bedroom, 2-bathroom semi-detached home is full of potential. Its the ideal opportunity for a buyer looking to add their own personal touch.The finished basement features a spacious rec room and work shop perfect for hobbies, entertaining, or converting back into a classic bar/lounge space. Step outside to your private backyard retreat, complete with professional landscaping and an above-ground pool that gives serious cottage vibes. Lovingly maintained and full of character, this home offers great bones and endless possibilities. A rare opportunity in a well-established Mississauga community don't miss it! (id:59911)
RE/MAX West Realty Inc.
5001 - 430 Square One Drive
Mississauga, Ontario
Upscale Brand-New Penthouse Condo with 10 Foot Ceilings for Rent, Luxury Living Next to Square One! Live in this Stunning, Never-Lived-In Penthouse Suite with Unobstructed Panoramic Views, perfectly located in the Vibrant Heart of Mississauga, steps from Square One Shopping Centre, Top Dining, Healthcare providers, Entertainment, Major Transit connections, the Lake, and so much more! This Spacious 1-bedroom Condo offers an Elevated Lifestyle with Sophisticated Design, Premium Finishes, and Panoramic, Unobstructed Views. Bright and Spacious and Floor-to-Ceiling Windows for Maximum Natural Light. The Modern Kitchen includes Premium Stainless-Steel Appliances, Quartz Countertops, Sleek Cabinetry, and a Large Kitchen Island, perfect for cooking and entertaining! The En-Suite Laundry Room features a Full-Size Washer/Dryer and ample space for storage. The Spa-Like Bathroom showcases High-End Fixtures, Stylish Tiling, and Modern Finishes. Enjoy Upscale Building Amenities including a Fitness Centre, Event/Entertainment Room, Rooftop Terrace, Guest Suites, Movie Theatre, Yoga/Meditation Studio, and more! (id:59911)
Royal LePage Maximum Realty
12 Dashwood Crescent
Toronto, Ontario
AMAZING OPPORTUNITY! Fully detached Bungalow with 3 bedrooms, separated living and dining rooms, large eat-in Kitchen and hardwood floors on the main level. 1 bedroom Basement apartment with separate entrance, large living area and shared laundry. Detached garage at the rear of the property,long driveway can easily accommodate 3 or 4 vehicles. Nice sized backyard, this home perfect for growing families, downsizers or investors! Close to all amenities, schools, transit, parks and much more! (id:59911)
Sutton Group - Summit Realty Inc.
4004 - 70 Annie Craig Drive
Toronto, Ontario
Experience breathtaking sunsets and unobstructed views of downtown Toronto and Lake Ontario from this luxurious executive corner suite at the prestigious Vita on the Lake. This newly built unit by the builder offers sleek, modern finishes, a stunning 400 sq ft wrap-around balcony, and expansive views from every room. Featuring two spacious primary bedrooms, each complete with walk-in closet organizers and private ensuites, plus a powder room for guests, this suite is designed for both comfort and elegance.The open-concept living and dining area is bright and airy with floor-to-ceiling windows and upgraded light fixtures throughout. The kitchen is equipped with high-end stainless steel appliances, including an induction cooktop and wine cooler, perfect for those who appreciate modern luxury. As a premium corner unit, enjoy panoramic water and city views that elevate everyday living.Parking and locker are conveniently located on the P2 level. Vita on the Lake is perfectly situated just steps to the waterfront, scenic trails, and parks, with easy access to the Gardiner Expressway, QEW, Hwy 427, Mimico GO Station, downtown Toronto, and Pearson International Airport.This is a rare opportunity to lease an exceptional waterfront condo in one of Torontos most desirable communities. (id:59911)
Keller Williams Real Estate Associates
74 Horton Crescent
Brampton, Ontario
Welcome to this charming and well maintained detached family home situated on a quiet crescent in a highly sought out community of Brampton. This backsplit home features three bedrooms and two washrooms. The functional kitchen boasts plenty of counter top space for preparing meals. Large dining area offering expandable space for entertaining guests. Upstairs, you'll find generously sized bedrooms with ample closet space and a main four piece bathroom. Plenty of natural light in living room with walk out to deck. Sit back and enjoy the quaint, peaceful yard with wonderful garden space. The finished basement offers a versatile recreation room, additional storage/workshop, and a separate laundry area ideal for entertaining or creating a home office or bedroom. Entrance to Garage from main floor. Side entrance to Garage. Double car driveway. Located just minutes from schools, parks - Chinguacousy, shopping Bramalea City Centre, transit and highways. This home offers both comfort and convenience. Don't miss your chance to own this spectacular home! (id:59911)
RE/MAX West Realty Inc.
617 - 2520 Eglinton Avenue
Mississauga, Ontario
Beautiful Southwest Exposed Condo Extremely large and stunning 2+1 bed, 2 bath corner suite at Daniels Arc offers panoramic unobstructed southern views and a wraparound balcony. With 1013 + 253 Balcony 1266 sq ft of total space, 10 ft ceilings, and floor-to-ceiling windows, this is one of the most spacious layouts in the building.Split-bedroom floor plan, open-concept kitchen with quartz counters and stainless steel appliances. Primary bedroom features a full ensuite; second bathroom is ideal for guests or family.Includes 1 parking + 1 locker.Steps to Erin Mills Town Centre, Credit Valley Hospital, top schools, GO, and Hwy 403.Amenities: Gym, Basketball Court, Rooftop Terrace, Lounge, Library, Party Room, BBQ Area, Guest Suites, 24/7 Concierge. (id:59911)
Exp Realty
651 Laking Terrace
Milton, Ontario
Gorgeous 3 storey 3 bedrooms and 3 washrooms Freehold town house. No maintenance fees. This spacious The "Netherby" model is 1415 sqft above ground. The living room has large windows which allows an abundance of natural sunlight. The dining room has a walk out to a great open balcony where you can sit out an enjoy a cup of coffee. The kitchen has stainless steel appliances and a large pantry with an abundance of storage space. The washer and dryer has a separate enclosed area on the second level which also has storage space. There are 3 good size bedrooms. The primary bedroom as a 3 pc ensuite, his/her closets. The ground level offers a space for a home office. There are beautiful custom made shelves on the main level for additional storage. The garage is a great size with an entry door to the house. There is one covered parking spot on the driveway and one open parking spot.Enjoy a great family friendly neighborhood with children of all ages. (id:59911)
Right At Home Realty
1358 Beauty Bush Court
Mississauga, Ontario
4-Bed, 3-Bath Home available for Rent on Quiet Court!Spacious corner lot with east-facing frontage, just steps to two excellent elementary schoolsone offering French Immersion. This well-maintained home features a stamped concrete patio and sidewalk, a fully fenced yard, and a large garden shed for storage. Inside offers hardwood floors throughout, smooth ceilings, pot lights, crown moulding, and an oak staircase with iron pickets. The stylish kitchen boasts quartz waterfall counters, stainless steel appliances, and a walkout to the backyardperfect for relaxing or entertaining. Landlords are seeking responsible tenants to enjoy and care for this beautiful home. (id:59911)
Century 21 Red Star Realty Inc.
2031 Eckland Court
Mississauga, Ontario
Welcome to this executive 2-storey classic red brick home featuring 6 bedrooms, 2 kitchens, 4+1 bathrooms, and a 3-car garage, nestled in a cul-de-sac on a large lot in Mississauga's Erin Mills neighbourhood! Enjoy great curb appeal along a tree-lined street with mature greenery. Off the spacious foyer, you'll find a large living room with windows overlooking the front of the home, and a den ideal for a home office. The bright family room, with expansive views of the backyard, flows into the breakfast area and kitchen, which offer ample cabinetry, generous counter space, and easy access to a separate dining room. A powder room and a laundry room with inside access from the garage complete the main level. Upstairs, the primary suite includes French doors, two large walk-in closets, and a 6-piece ensuite. Two of the bedrooms can conveniently share the 4-piece bathroom, while the fourth bedroom offers its own 4-piece ensuite and walk-in closet. The basement, accessible from two areas on the main floor, features a second kitchen, a recreation room, two bedrooms, a 3-piece bathroom, and abundant storage throughout, including in the triple garage. The large backyard is perfect for outdoor relaxation and entertaining, with mature greenery and open green space that's also ideal for gardening enthusiasts. Ideally located near scenic parks and trails, schools, renowned golf courses, conservation areas, major highways, all amenities, the University of Toronto Mississauga campus, a short drive to Port Credit, and so much more! (id:59911)
RE/MAX Escarpment Realty Inc.
144 Sparling Court
Oakville, Ontario
Welcome home to 144 Sparling Court, a showstopping custom residence nestled on a quiet cul-de-sac in Southwest Oakville. Inspired by mid-century modern architecture and the principles of Feng Shui, this thoughtfully designed home blends glass, steel, wood, and natural stone to create a modern masterpiece with over 6,300 sq. ft. of living space. Every inch of this home is curated for luxury and functionality. The dramatic front entry features a heated walkway, reflecting pond with waterfall, and a 9.5 industrial glass door. Inside, the two-storey foyer showcases a natural stone feature wall, hydronic heated floors, and floating staircases with floor-to-ceiling glass panels.The main level offers a sunken great room with a 5.5 ft gas fireplace and 16 ft Hearth, a custom kitchen with Caesarstone counters, premium built-in appliances, and an oversized island with waterfall edge. Two 6 sliding walls open completely to a South Beach-inspired backyard oasis with a saltwater pool, multiple decks, and two Tucci umbrellas-perfect for entertaining. Additional highlights include a Zebra Teak feature wall with hidden powder room and glass wine room, Control4 home automation, and a dedicated office with custom cabinetry and views of the reflecting pond. The mudroom/paw spa features a pet shower, ample storage, and garage access.Upstairs, you'll find 4 spacious bedrooms with built-ins, including a luxurious primary suite with walk-in closet and spa-like ensuite. The lower level includes a theatre lounge, fitness room, wet bar, and ample storage.Located just a block from Appleby College and the lake, this home redefines modern living. (id:59911)
Royal LePage Real Estate Services Ltd.
Basement - 1358 Beauty Bush Court
Mississauga, Ontario
Spacious & Bright 3 Bedroom, 1.5 Washroom Legal Basement Apartment available in the highly sought-after East Credit area. Located near top-rated schools including 2 great elementary schools and 1 French immersion school. This modern unit features vinyl flooring throughout, stainless steel kitchen appliances, quartz countertops, and a separate washer & dryer. Conveniently close to all amenities- grocery stores, parks, public transit, and more. Ideal for thoughtful, respectful tenants with a positive attitude seeking a comfortable, family-friendly home. (id:59911)
Century 21 Red Star Realty Inc.
88 Woodhaven Road
Kitchener, Ontario
Welcome to 88 Woodhaven Road, a fantastic opportunity for families and investors alike! Situated in a family-friendly neighbourhood, this charming bungalow offers the perfect blend of comfort, convenience, and flexibility with three separate living spaces—ideal for multi-generational living or rental income. The main level features 3 spacious bedrooms and full bathroom, with an open-concept living and dining area. The finished basement provides a fully equipped 2-bedroom unit with its own kitchen, offering a private space for extended family or tenants. Additionally, a detached 1-bedroom accessory dwelling unit (ADU) includes a full kitchen, bathroom, and laundry, making it a fantastic self-contained living option. Located in a quiet and welcoming community, this home is just minutes from schools, parks, shopping, and transit options. The large fenced backyard—one of the biggest in the neighbourhood with an impressive depth of approximately 109 feet—provides ample space for children to play, gardening, or entertaining. Recent updates include new flooring throughout, custom built-in cabinetry in bedrooms and kitchens, a 200-amp electrical panel, and an on-demand water heater (2021). Commuters will love the easy access to public transit, including the LRT, and quick connections to major highways. A storage shed at the back of the property offers additional convenience. Don’t miss your chance to own this incredible home in a safe, vibrant, and family-oriented neighbourhood. Whether you're looking for a spacious home for extended family or a great investment opportunity, this property has it all! (id:59911)
Chestnut Park Realty Southwestern Ontario Limited
Chestnut Park Realty Southwestern Ontario Ltd.











