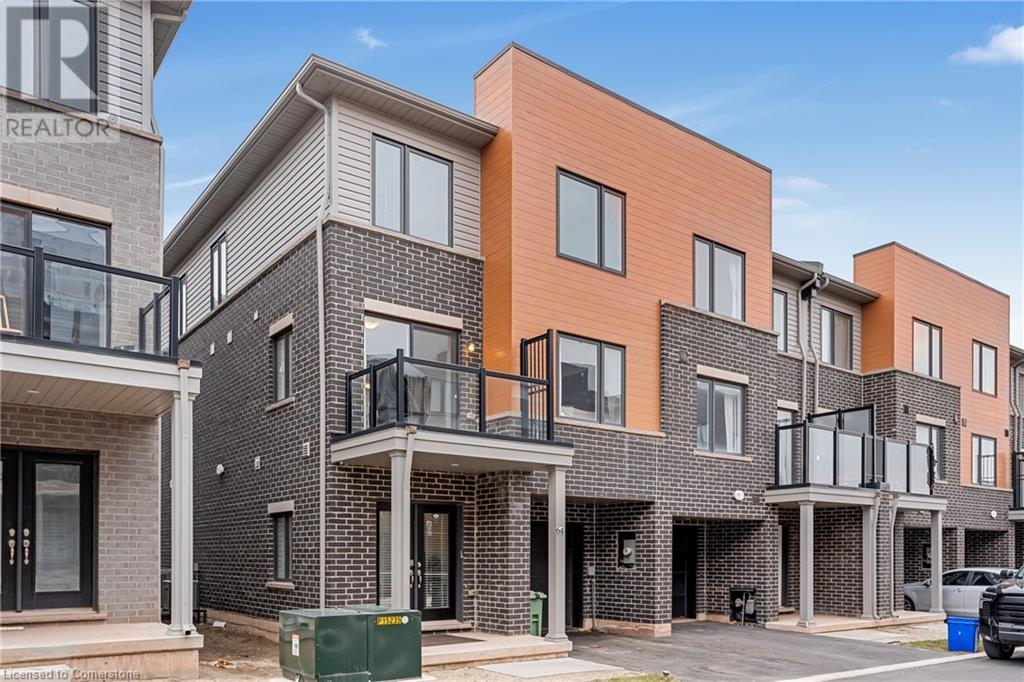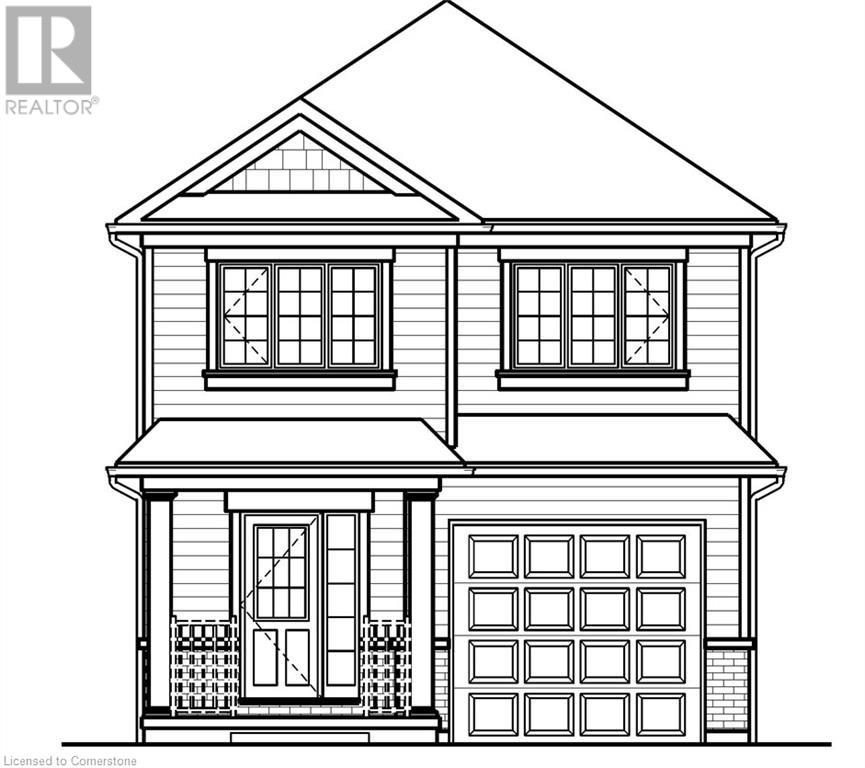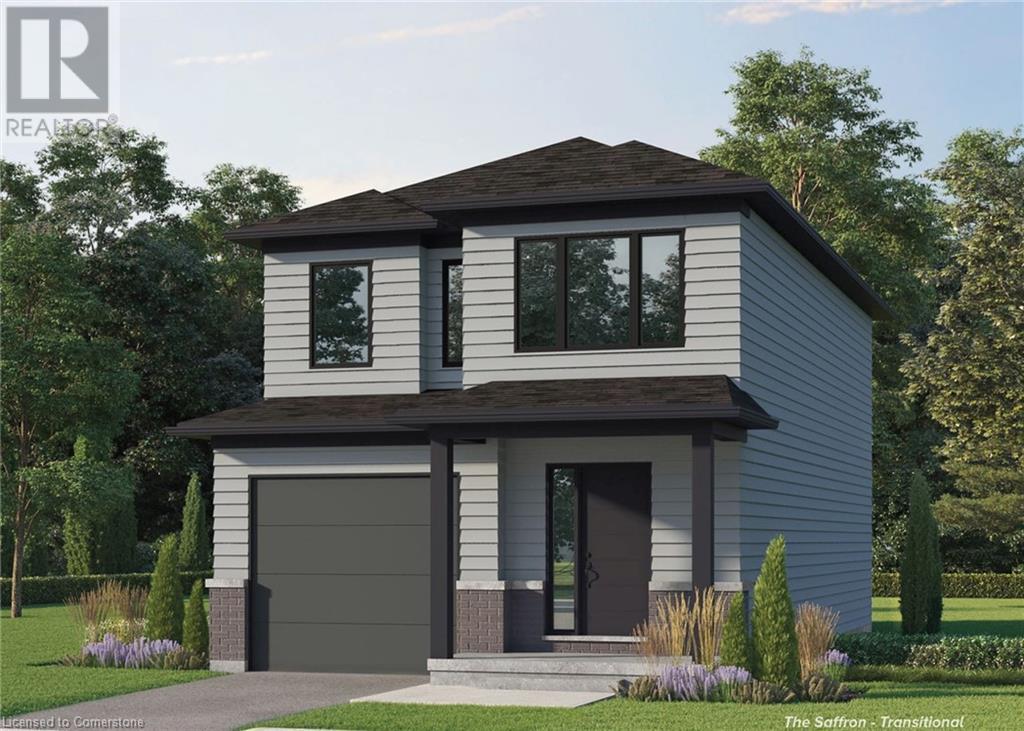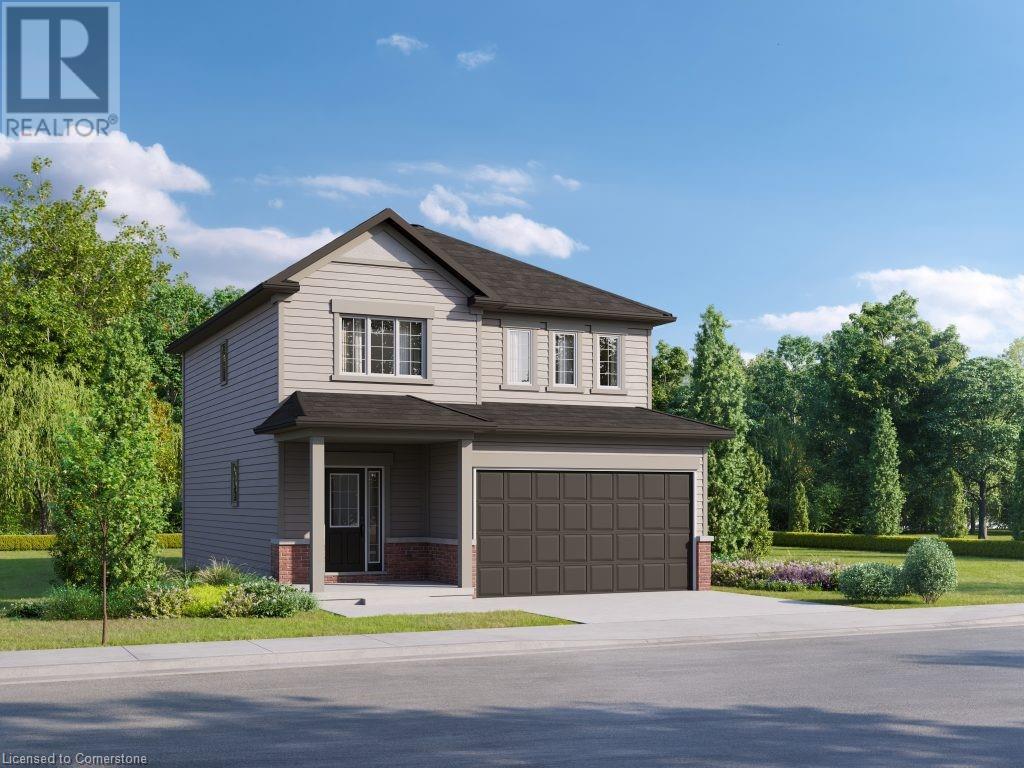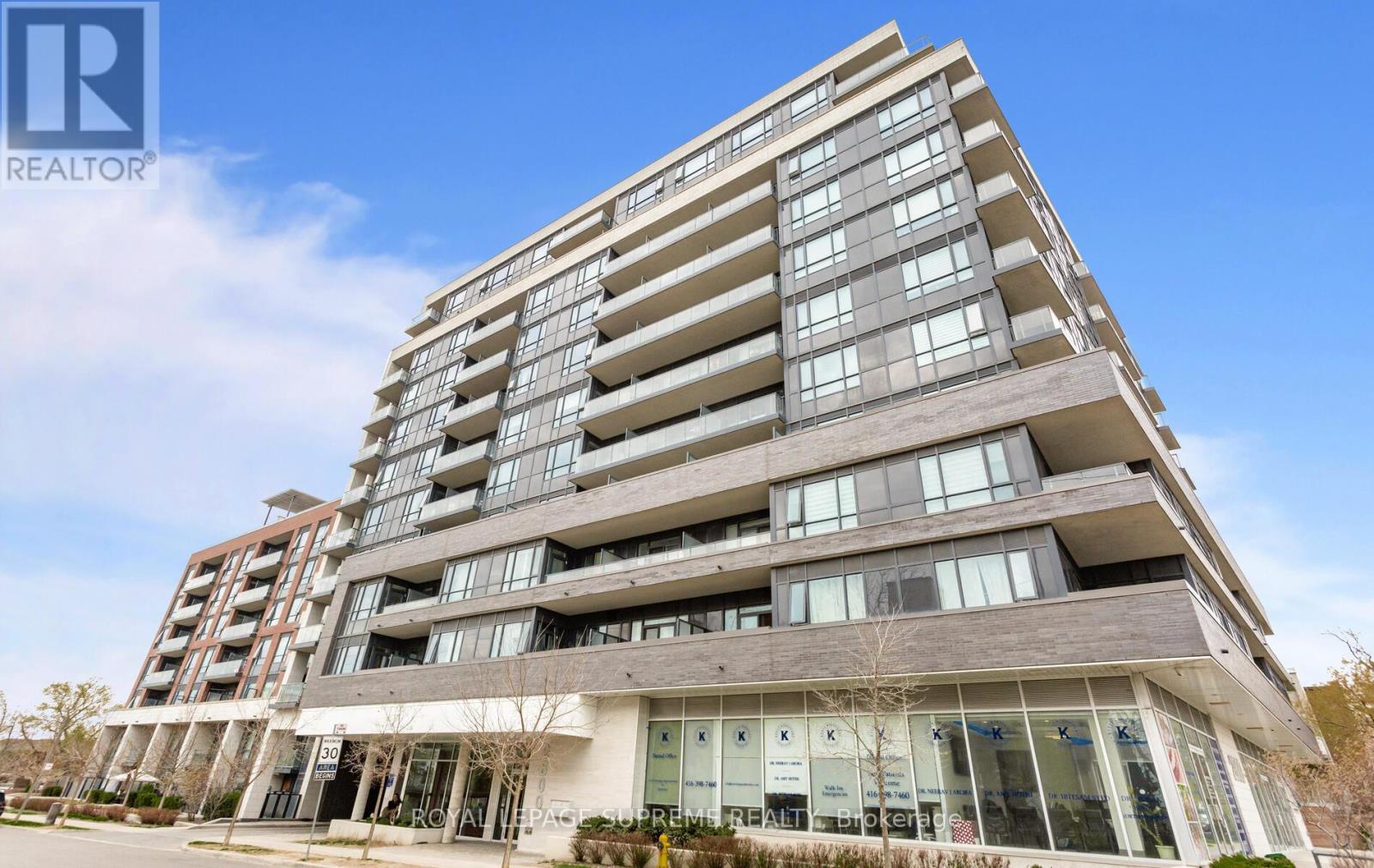523 - 32 Trolley Crescent
Toronto, Ontario
Opportunities to own an east-facing loft in downtown Toronto with an unobstructed view don't come often. This unit has been well maintained, featuring floor-to-ceiling windows, hardwood floors, granite counter-tops, stainless steel appliances, and 9-foot exposed concrete ceilings. Recent upgrades include a 2025 stove and microwave, 2024 washer/dryer combo, along with refreshed party room, hallways, and a new dry sauna in the building. Situated near all the essential amenities grocery stores, the upcoming Ontario Line, the nearby Corktown, Common Park and proximity to the distillery district/winter market this location offers easy access to green spaces. The park itself is a standout by Toronto's standards, and with riverfront trails and paths being refurbished and expected to be completed soon, you'll have plenty of ways to enjoy nature, all while being steps from the financial district. Resort Style Amenities: Outdoor Pool, Gym, Concierge, Bicycle Storage (id:59911)
Royal LePage Supreme Realty
Ph 3b - 214 Bathurst Street
Toronto, Ontario
Elegant trendy living in a boutique modern building with unbeatable location. This spacious, charming 3 bedroom unit offers 1091 sq. ft. of living space. Tremendous floor-to-ceiling-windows. 10 ft loft style ceilings. Living room with gas fireplace. Extra large bedrooms. High polished concrete floors. Finished to an extraordinary level and customized by the Landlord. Large kitchen with stainless steel appliances and ample cupboard space. Includes in-suite laundry and 24-hr building area lighting. 1 Parking is available. Easy walking access to fashion, entertainment, and the financial district, as well as vibrant King & Queen St. West: Parks, restaurants, shopping, and TTC access are all just steps away. (photos taken from different units with similar layouts) (id:59911)
Harvey Kalles Real Estate Ltd.
21 Grosvenor Street N
Saugeen Shores, Ontario
Looking for a cottage, business location, or residential home? Centrally located in beautiful Southampton, only one block away from the beach. This amazing location also has all the amenities that you need within walking distance. (id:59911)
Exp Realty
64 Dryden Lane Unit# 59
Hamilton, Ontario
Welcome to 64 Dryden Lane, Hamilton, a beautifully designed 3-bedroom, 2-bathroom townhouse that blends modern finishes with everyday convenience. Nestled in a sought-after neighborhood, this brand-new home is perfect for families, professionals, and investors alike. Step inside to discover a bright and open-concept main floor, featuring sleek flooring, large windows, and a contemporary layout that’s perfect for entertaining. The stylish kitchen boasts stainless steel appliances, quartz countertops, and ample cabinet space, making meal prep a breeze. Upstairs, you’ll find three spacious bedrooms, including a primary suite with easy access to a modern full bathroom. The additional bedrooms are perfect for family members, guests, or a home office. Additional features include an attached garage and private driveway for convenient parking, upper-level laundry, and energy-efficient construction. This home is ideally located close to schools, parks, shopping, and major highways, offering the perfect balance of comfort and accessibility. Enjoy the benefits of low-maintenance living in a growing community while being just minutes from amenities, transit, and Hamilton’s vibrant city life. Don’t miss this fantastic opportunity! (id:59911)
RE/MAX Escarpment Realty Inc.
59 Bel Air Drive
Oakville, Ontario
Welcome to 59 Bel Air Drive in Morrison, one of Oakville's finest neighborhoods. Enjoy breathtaking views of the waterfront in the comfort of your own home, or take a relaxing stroll at the park. This 6 bed, 6 bath home features a double car garage, 10' ceilings, hardwood flooring throughout, crown moulding, and over 5,000 sqft plus a fully finished basement. Spacious entryway leads into the living room with a huge window for natural lighting. The large dining room features a beautiful chandelier and beamed ceilings. Fully renovated in 2023, this luxury, fully upgraded eat-in kitchen boasts Downsview kitchen cabinets, Miele and Wolf stove appliances, a marble waterfall island and backsplash, and North wide European real wood plank custom flooring. The oversized family room includes a gas fireplace and mudroom access to the garage. The powder room and primary bathroom are finished in natural marble stone with heated floors, and pot lights are installed throughout for a modern, elegant ambiance. Enjoy amazing views of the waterfront from the open-concept primary bedroom and its 5-piece luxury ensuite. The spacious basement includes a bedroom and a 3-piece bathroom. (id:59911)
RE/MAX Escarpment Realty Inc.
391 Thomas Street
Deseronto, Ontario
Nestled in the heart of Deseronto, 391 Thomas St is a charming 3 bedroom, 2 bathroom residence that embodies the true spirit of family living. This captivating property masterfully blends comfort, functionality, and relaxation, creating a warm & inviting atmosphere perfect for making memories. The sun-drenched main living areas are complemented by a cozy woodstove, ideal for chilly winter nights. A spacious office and functional mudroom provide the perfect setting for remote work or welcoming guests to your potential home office. Outdoor enthusiasts will adore the expansive fenced-in backyard, complete with a recently* built deck perfect for alfresco dining or stargazing from the hot tub. A wired workshop offers a dedicated space for hobbyists and DIY enthusiasts to pursue their passions. Don't miss this rare opportunity to own a piece of Deseronto's charm. Make 391 Thomas St your dream home and start creating unforgettable memories with your loved ones! (id:59911)
Exit Realty Group
117 Jacob Detweiller Drive Unit# Lot 0089
Kitchener, Ontario
Amazing opportunity for a brand new single detached home! Own your 1st New Home with Builder's STARTER SERIES Now Available in the desirable Doon South Harvest Park Community, only minutes away from HWY 401. The Cobalt is an Energy Star rated 2 Story 3 bed, 1.5 bath with garage. Main floor features carpet free open concept including eat in kitchen, Living Room/Dining, Large Foyer and a 2pc power room. Second floor offers 3 good size bedrooms and a 4pc main bath. Primary Bedroom includes 2 walk in closets which can be upgraded to an ensuite at additional cost. Visit our Sales Office located at 154 Shaded Creek Drive, Kitchener. (id:59911)
Peak Realty Ltd.
RE/MAX Twin City Realty Inc.
108 Jacob Detweiller Drive Unit# Lot 0101
Kitchener, Ontario
Amazing opportunity for a brand new single detached home! Own your 1st New Home with Builder's STARTER SERIES Now Available (to be built) in the desirable Doon South Harvest Park Community, only minutes away from HWY 401. The Saffron 2 is an Energy Star rated 2 Story 3 bed, 1.5 bath with garage. Main floor features carpet free open concept including eat in kitchen, Living Room/Dining, Large Foyer and a 2pc power room. Second floor offers 3 good size bedrooms and a 4pc main bath. Primary Bedroom includes 2 walk in closets which can be upgraded to an ensuite at additional cost. Visit our Sales Office located at 154 Shaded Creek Drive, Kitchener (id:59911)
Peak Realty Ltd.
RE/MAX Twin City Realty Inc.
D14 - 10 Palace Street
Kitchener, Ontario
Only 2 years old!! Welcome to your new home in the sought-after Laurentian Hills area! Step into the stylish kitchen, complete with a convenient island and stainless-steel appliances perfect for both cooking and entertaining. The adjoining living room boasts a sliding patio door that opens to your private balcony, ideal for enjoying your morning coffee or evening sunsets. Venture upstairs to discover two well-appointed bedrooms. The primary suite offers a private balcony and ample closet space, while the second bedroom is versatile enough to serve as a home office or nursery. A modern full bathroom and a finished laundry/utility closet with a stacked washer and dryer complete this level. Air conditioning for year-round comfort. You'll also appreciate the convenience of an assigned parking spot. Perfectly situated just minutes from Hwy 7/8 and Hwy 401, this property is within walking distance to shopping, restaurants, public transit, and scenic walking trails. Whether you're a first-time homebuyer or an investor, this beautifully upgraded condo offers the perfect blend of luxury and urban convenience. Don't miss your chance to make this stunning home yours! Rent to Own Option Available. (id:59911)
Ipro Realty Ltd.
66 Wild Chicory Street Unit# Lot 0063
Kitchener, Ontario
Location! Location! Location! Doon South community minutes from Hwy 401, shopping, walking trails and more! The brand new CYPRESS plan offers 1,616sf above grade, 3 bedrooms 2 1/2 baths and a double car garage. Optional finished basement available and sold separately. Main floor features an open concept Kitchen, dinette and great room. A 2 pc bath conveniently located in the front of the house and a main floor laundry in the mud room with access to the garage. 2nd floor features three bedrooms and a family room, (optional upgrade to 4th bedroom sold separately) and 2 full baths. Primary Bedroom includes a large walk-in closet and a 3 pc ensuite. Various lots available. Visit the sales center Sat/Sun 1-5pm Mon/Tue/Wed 4-7 located at 154 Shaded Creek Drive Kitchener. (id:59911)
RE/MAX Twin City Realty Inc.
Peak Realty Ltd.
54 Wild Chicory Street Unit# Lot 0066
Kitchener, Ontario
Location! Location! Location! Doon South community minutes from Hwy 401, shopping, walking trails and more! The brand new JUNIPER plan offers 1,732sf above grade, 3 bedrooms 2 1/2 baths and a double car garage. Optional finished basement sold separately. Main floor features an open concept Kitchen, dinette and great room. A 2 pc bath conveniently located in the front hall and a main floor laundry in the mud room. 2nd floor features three bedrooms and a family room (optional upgrade to 4 bedroom sold separately) and 2 full baths are included. Primary Bedroom includes a large walk in closet and a 3 pc ensuite. Various lots available. Visit the sales center Sat/Sun 1-5pm Mon/Tue/Wed 4-7 located at 154 Shaded Creek Drive Kitchener. (id:59911)
RE/MAX Twin City Realty Inc.
Peak Realty Ltd.
903 - 2800 Keele Street
Toronto, Ontario
Welcome to this bright and beautifully maintained 2-bedroom + large den suite at 2800 Keele Street. The generously sized den is big enough to function as a true third bedroom or a private home office offering exceptional flexibility for families or professionals. Enjoy modern finishes including stainless steel appliances, sleek laminate flooring, and a spacious open-concept layout perfect for everyday living or entertaining. Step out onto the north-facing balcony and take in the open views. The building offers fantastic amenities including a fully equipped gym, sauna, party room, and guest suite for overnight visitors. One parking spot included. Conveniently located near Metro, shops, banks, library, parks, hospitals, and with quick access to TTC, Highway 401, 400, and Allen Rd this location truly has it all. Don't miss this opportunity to own a condo that lives like a 3-bedroom! (id:59911)
Royal LePage Supreme Realty



