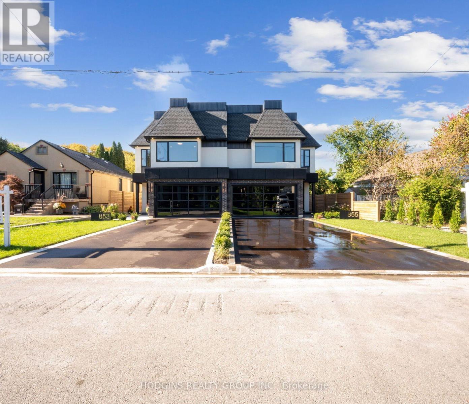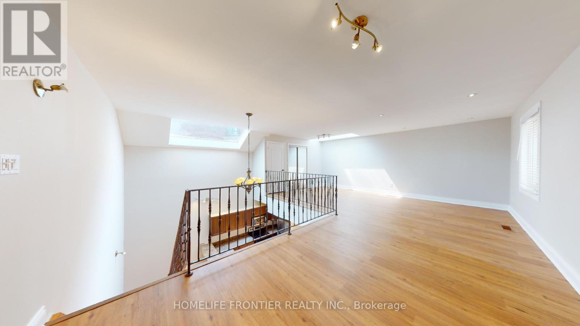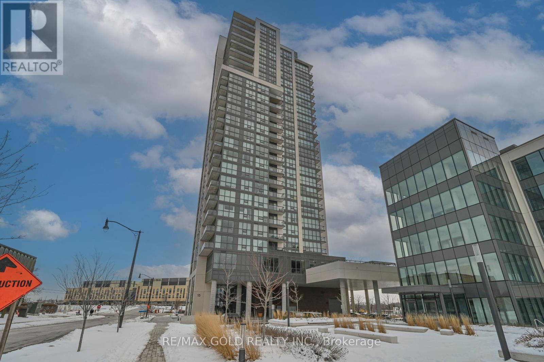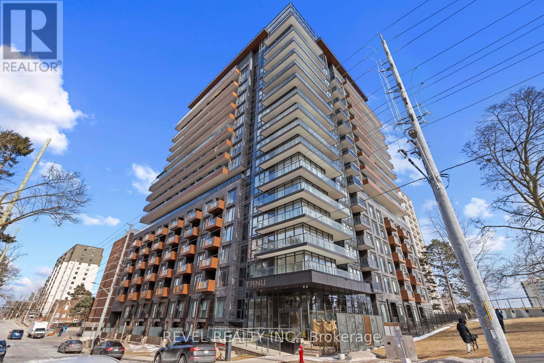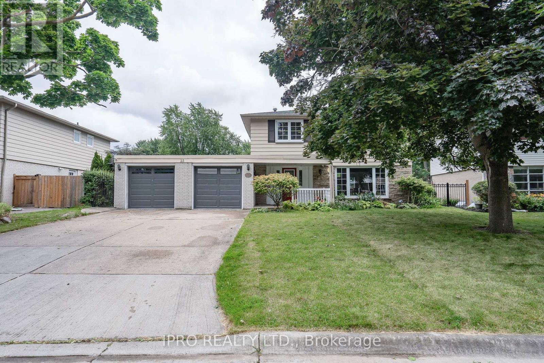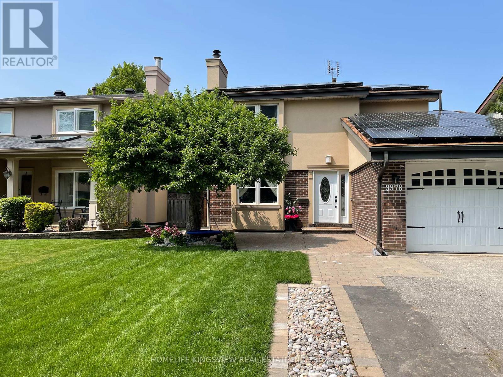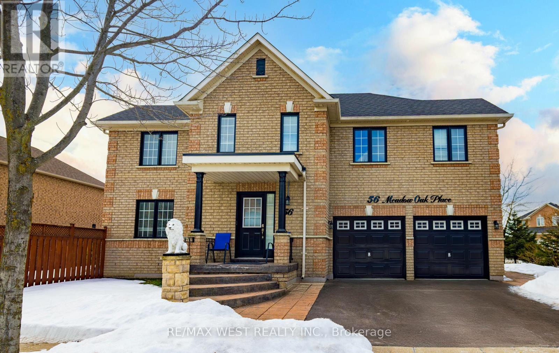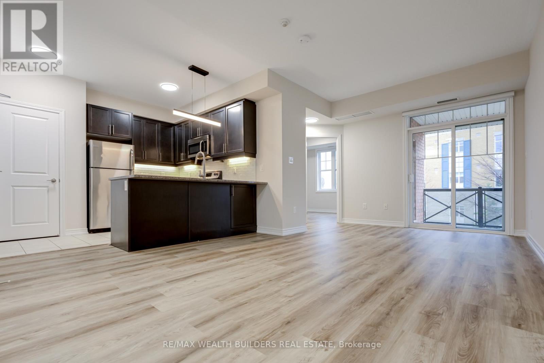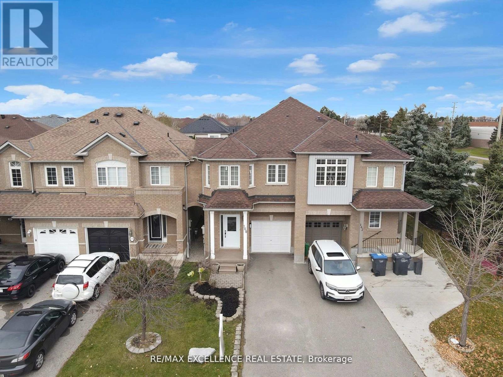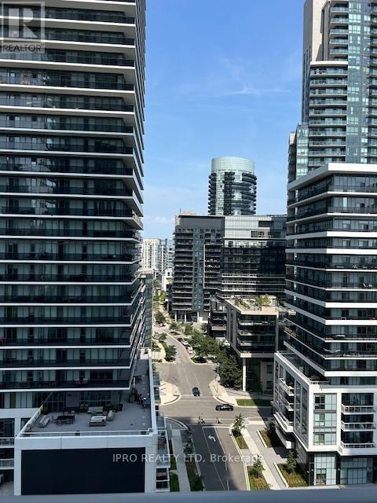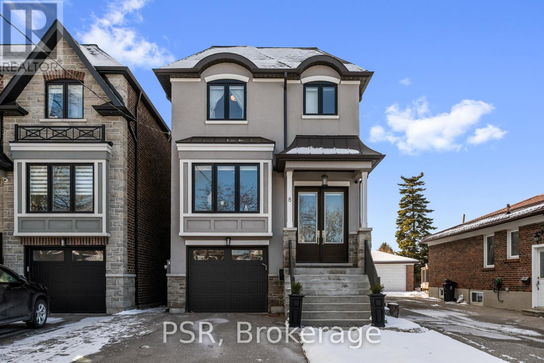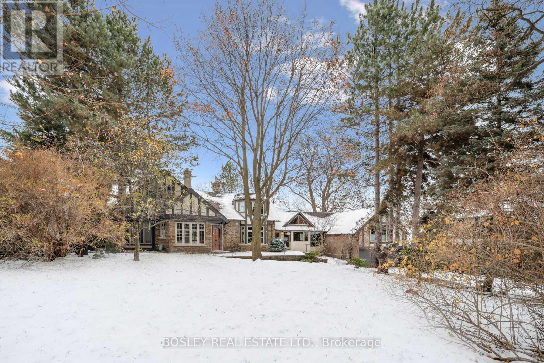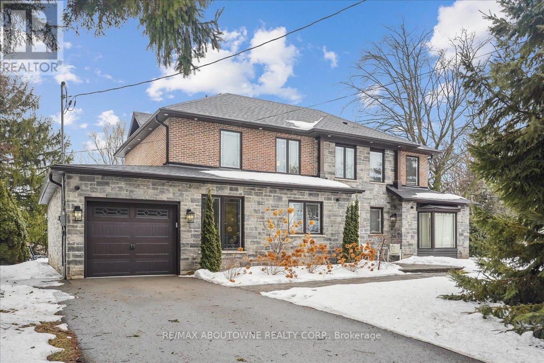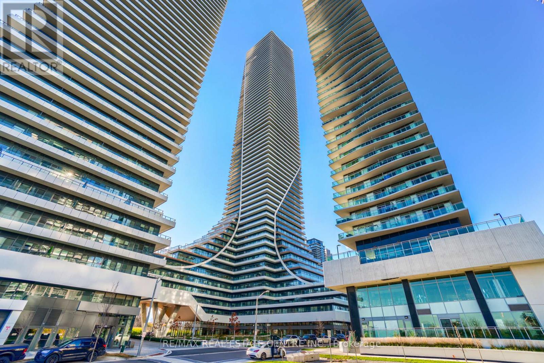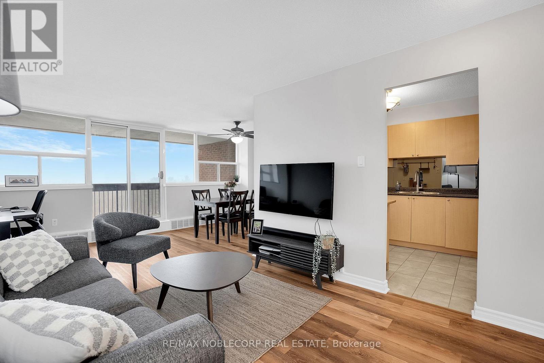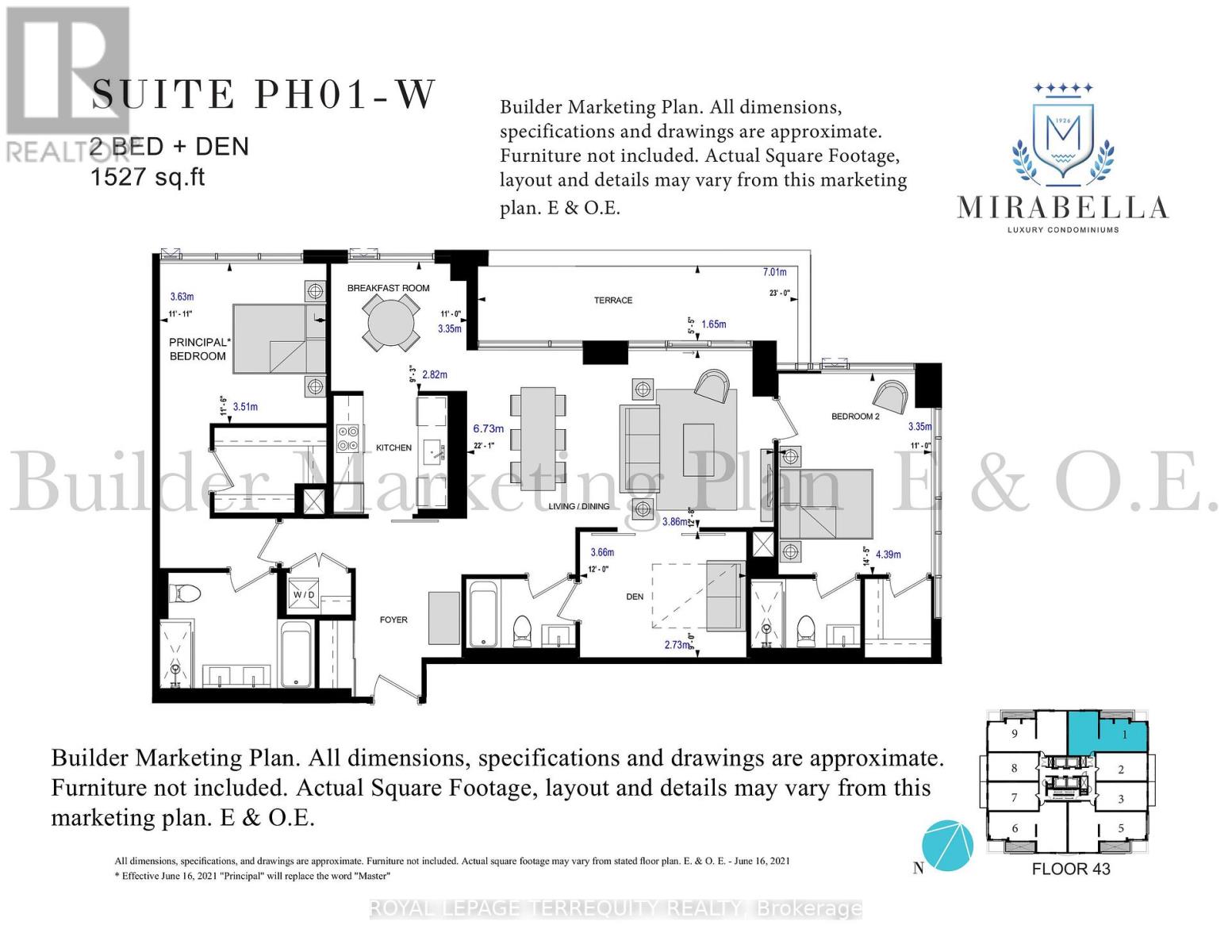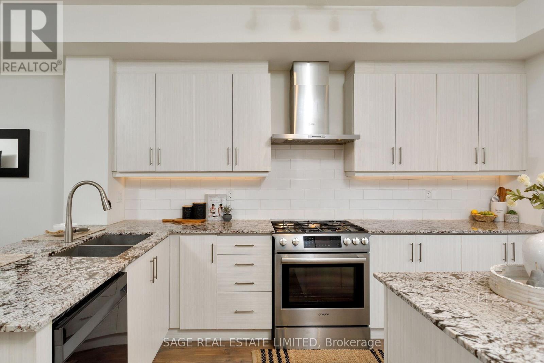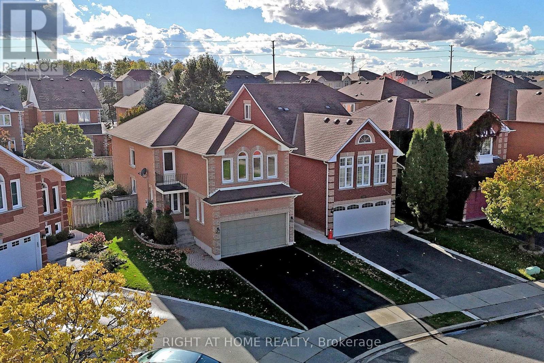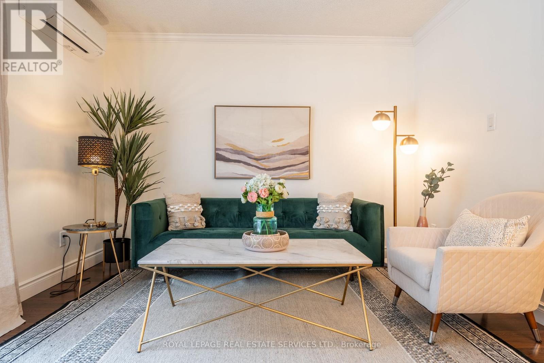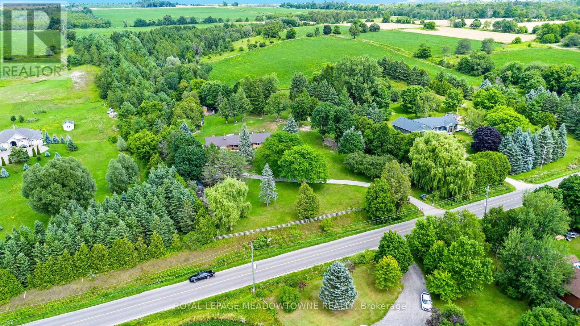853 Tenth Street
Mississauga, Ontario
Welcome to your Modern Oasis in the Heart of Lakeview! This exquisite semi-detached home blends contemporary elegance with thoughtful design, offering the perfect mix of luxury and comfort. Enjoy the rare advantage of a spacious double-car garage! Nestled in the sought-after Lakeview community, this custom-built gem is ideal for modern families. Situated on a child-friendly cul-de-sac within an excellent school district, it offers convenient access to the QEW, a short nature trail to Cawthra Park, and just a 20-minute drive to downtown Toronto. The inviting main floor features a Dream Kitchen with top-of-the-line JennAir appliances and a spacious pantry, perfect for both cozy family meals and lively gatherings. Upstairs, you'll find three bedrooms, each with its own private ensuite for ultimate privacy and comfort. The luxurious primary suite on the top level offers a private balcony- a serene outdoor haven. With a walk-in custom closet, and a spa-like ensuite featuring a soaking tub, rain shower, and dual vanities , relaxation is guaranteed. The partially finished basement provides a unique opportunity to customize the space to your needs. With a private entrance , walk-up, and rough-in plumbing, it is perfect for an in-law suite, home office , gym or a potential income suite, the possibilities are endless. Welcome home! **Taxes to be assessed** (id:54662)
Hodgins Realty Group Inc.
5850 Dixie Road
Mississauga, Ontario
Prime 47,790 Sq. Ft. Manufacturing Facility in Mississauga located at the high-traffic corner of Dixie Road and Shawson Drive, this well-maintained manufacturing building offers excellent visibility and accessibility for a variety of industrial uses. Featuring multiple drive-in doors and a large paved yard, the property is perfectly suited for light manufacturing or wholesale/retail operations.Strategically positioned just 800 meters from the Highway 401/Dixie Interchange and with a Mississauga Transit stop directly across the street, this location ensures optimal connectivity. Additionally, it's only 2.5 km to the Cargo Infield at Pearson Airport, making it an ideal location for businesses with logistics and transportation needs.Don't miss out on this outstanding opportunity for your business! (id:54662)
Royal LePage Real Estate Services Ltd.
10 Monarch Drive
Halton Hills, Ontario
With 4000 sq ft of finished living space and exceptionally functional layout, you won't find another home like this in Georgetown! What sets this property apart from all the others is: 1) The premium corner lot with calming forest views, 2) The soaring ceiling height on all 3 floors, 3) The quiet street, and 4) The countless luxury upgrades! Every detail was chosen with meticulous attention to detail, and over $400,000 was spent on custom contemporary finishes. The chef's kitchen is the centrepiece of this home, with top-of-the-line Dacor appliances, quartz counters with breakfast bar, and oak-lined soft-close cabinetry. Walk out to the fully-fenced backyard oasis, with stone patio, putting green, pergola, and inground saltwater pool! You'll enjoy hosting outdoor barbecues, or dinner parties in the formal dining room, or cozy fireside movie nights in the family room. Convenience is key with the main floor laundry and powder rooms, interior access to the double garage, and a professionally-finished basement guest suite. All 4 upstairs bedrooms are generous in size, two with full ensuite bathrooms, and a third full bathroom between the other two bedrooms. The lower level offers an additional 2 bedrooms, a stunning full bathroom, a family room with fireplace, a kitchenette, and a workshop. This home's flexible layout makes it the perfect choice for a growing or extended family. Be sure to watch the virtual tour to appreciate this truly one-of-a-kind property! (id:54662)
Keller Williams Referred Urban Realty
3764 Wyewood Road
Mississauga, Ontario
Charming Detached Back Split Home in Prime Mississauga Location! Welcome to this Renovated ,Well maintained 3+1-bedroom, 2-bathroom detached back split home, offering a perfect blend of space, comfort, and functionality. Nestled in a sought-after neighborhood, this property sits on a 50X120 Feet lot with huge backyard. Step inside to discover a bright and airy living room with large windows, filling the space with natural light. The split-level design offers a seamless flow, providing both privacy and convenience for the whole family. The modern/traditional Renovated kitchen boasts quartz countertops, stainless steel appliances, perfect for home-cooked meals and entertaining. The upper/lower level features spacious bedrooms with ample closet space, while a finished basement, recreation room, adds versatility to the home. Located in a family-friendly community, this home is just minutes from top-rated schools,parks, shopping centers, public transit, and major highways (Hwy 427, 401, 407), making commuting a breeze. Don't miss this opportunity to own a charming and spacious back split home in the heart of Mississauga! (id:54662)
Circle Real Estate
45 Knotsberry Circle
Brampton, Ontario
Welcome to 45 Knotsberry Cir #45 - A Modern Townhome Nestled in the Most Sought Bram West Community! Features 3 Bedrooms 2 Full Washrooms and set on Premium Ravine Lot and Park Facing is One of The Best Town in the Prestigious Kaneff Community. The Home has amazing layout with Open Concept Living Dining, 9" Ceiling Throughout, Laminate Flooring, Modern Kitchen W/ Granite Countertop, SS Appliances, and Loads of Cabinetry, Stainless Steel Undermount Sink. The Primary Bedroom is lavish with 4pc Ensuite, Walk-in Closet, and W/O To Terrace, The 2 Additional Bedrooms Are Spacious with a full washroom. Enjoy Lots of Natural Light, convenient Main Level Laundry. Walk To the Trails, and Close to All Amenities, Bank, Shopping, Restaurants, Schools, and quick access to Both Hwy 407/401, the GO Station, and Premium Outlets and so much more. (id:54662)
Real Broker Ontario Ltd.
303 - 3545 Lake Shore Boulevard W
Toronto, Ontario
Spacious and Bright Open-Concept Loft with 1 Bedroom, 1 Bath, Office/Den, and 1 Parking. This stunning loft-style unit offers an airy open-concept layout, seamlessly connecting the living, dining, and kitchen spaces. A large skylight fills the home with natural light, enhancing its warm and inviting ambiance. The property also includes a versatile den/office area, ideal for remote work or personal projects. Perfect for those seeking a stylish and functional living space! (id:54662)
Homelife Frontier Realty Inc.
1908 - 2087 Fairview Street
Burlington, Ontario
Ideal Burlington location steps to GO station and many amenities. Middle tower in Paradigm building. This 2 bed 2 full bath unit features 2 balconies with great views of the city, unit comes with 1 underground parking space, and 1 storage locker. Well maintained unit with ample space for singles, and couples. Building offers; gym, pool, theatre room, out door terrace, basketball court. Tenant to pay base rent + Hydro +internet/cable. Please provide Credit check, employment letter and references with applications/offers. Please allow 48 business hrs for landlord due diligence. (id:54662)
RE/MAX Escarpment Realty Inc.
408 - 15 Lynch Street
Brampton, Ontario
Urban Elegance: Your Sanctuary in the Heart of Brampton Discover refined living in this newly constructed two-bedroom condo on Queen Street. Floor-to-ceiling windows bathe the open-concept living space in natural light while offering stunning views from the fourth floor. The contemporary kitchen with stainless steel appliances flows seamlessly into dining and living areas, creating an atmosphere of sophisticated comfort.This residence boasts two modern bathrooms, en-suite laundry, designated parking, and secure storage. The crown jewel: an expansive 650 sq. ft.private terraceyour personal urban oasis. Strategically positioned in Brampton's dynamic corridor, minutes from Peel Memorial Health Centre, Brampton Innovation District, Algoma University, and Highway 410. Premium shopping and dining options surround this prestigious address. More than a home it's a statement of luxury living designed for those who appreciate excellence. Your signature awaits. (id:54662)
RE/MAX Gold Realty Inc.
520 - 21 Park Street E
Mississauga, Ontario
Bright, stylish, and steps from the waterfront! Welcome to this stunning 2-bedroom, 2-bathroom condo in vibrant Port Credit Village! Spanning 858 sq. ft., this bright and airy suite features soaring ceilings, floor-to-ceiling windows, and an open-concept design perfect for modern living. The sleek, contemporary kitchen boasts integrated appliances, ample storage (hello, pantry!), and a large center island - ideal for entertaining. The spacious primary suite fits a king bed and includes a custom California walk-in closet, automatic blinds and a spa-like 3-piece ensuite. The second bedroom offers generous space, excellent views, and ample storage. Step outside to your oversized covered terrace - perfect for dining and relaxation. Enjoy top-tier building amenities and the convenience of smart home technology, including keyless entry, license plate recognition, and automated parcel notifications. Bonus: 1 parking & 1 locker included! To add even more convenience to the mix, this condo is just steps from St. Lawrence Park, J.C. Saddington Park, and the stunning waterfront along Lake Ontario. Enjoy scenic walks by the Credit River, explore the vibrant shops and restaurants along Lakeshore Road, and commute effortlessly with the Port Credit GO Station just minutes away. (id:54662)
Revel Realty Inc.
1204 - 1063 Douglas Mccurdy Comm Circle
Mississauga, Ontario
Experience luxury lakefront living in this brand-new, spacious corner condo in prime Port Credit! Featuring 3 bedrooms, 3 bathrooms, and breathtaking lake views, this modern unit boasts 9 ft ceilings and floor-to-ceiling windows, filling the open-concept living and dining area with natural light. Designed for comfort and convenience, enjoy world-class amenities, including a concierge, gym, yoga studio, private party room, outdoor lounge with BBQ/dining/WiFi, bicycle storage, and visitors' parking. Rogers Fiber Optic Internet is included in the condo fees. Ideally located, this home is just minutes from the GO station, a short walk to the lake, parks, restaurants, shopping, and banks, with easy access to QEW and 403. Close to Humber College, U of T, beaches, marinas, golf courses, and scenic trails, this condo offers the perfect blend of modern design, high-end finishes, and unbeatable convenience. Dont miss this rare opportunity schedule a viewing today! (id:54662)
Century 21 Premium Realty
23 Ferndale Crescent
Brampton, Ontario
An Oasis In The City, Located In Serene West Peel Village. Welcome To 23 Ferndale Crescent. This Lovely 4+1 Bedroom House Has Ample Space For A Growing Family. Freshly Painted With Hardwood Flooring Throughout Family Room and Bedrooms. Beautiful Eat In Kitchen With Granite Countertops, Wood Cabinetry And Built In Pantry. Be Please By A Spacious Well Designed Main Floor Layout. Relax In A Wide Open Family Room With Gas Fireplace. Good Sized Living Room With Bay Window That Overlooks The Scenic Front Yard. Separate Dining Room That Overlooks and Walks Out To The Backyard Patio. Make Beautiful Memories While Enjoying A Private Inground Salt Water Heated Pool and Hot Tub. Four Sizeable Bedrooms With California Shutters. Space Above Garage to Build An Additional Primary Bedroom Suite. 2 Separate Car Garage With Entrance To Home. Large Driveway With 4 Car Parking. Located Minutes From Gage Park, Schools, and Shopping. (id:54662)
Ipro Realty Ltd.
79 Ecclestone Drive
Brampton, Ontario
Fully renovated property for sale Located In The Highly Desirable Brampton West Community Of Brampton Amazing Spacious Living Room. Massive Kitchen Overlooks Family Rm, Dining Rm And a Fabulous Back Yard. 3 Good sized rooms on the upper level with a finished basement (id:54662)
Homelife/diamonds Realty Inc.
3976 Taffey Crescent
Mississauga, Ontario
Welcome to 3976 Taffey Crescent, a beautifully maintained 3+1 bedroom, 4-bathroom detached home in the highly sought-after Erin Mills community of Mississauga. This turn-key property offers a perfect blend of comfort and modern upgrades, nestled in a quiet, family-friendly neighborhood. With easy access to major roads, parks, recreation trails, ice rinks, and top-tier gyms, this home is ideally located for convenience and lifestyle. Inside, you'll find stunning features such as a custom plaster fireplace, elegant wood floors and stairs, and crown molding on all three levels, adding character and charm. The separate entrance basement is fully finished as an in-law suite or potential income-generating apartment, providing versatile living options. Enjoy the benefits of owned solar panels, saving approximately $3,100 per year, along with heated floors in the primary ensuite and basement washroom for added luxury. The home is also equipped with brand-new appliances, a new exposed concrete entrance, and a irrigation system (installed in 2024) for low-maintenance lawn care. The newly upgraded patio creates the perfect outdoor space for entertaining or relaxing. Situated in a prime location, this home is just minutes from public transit, GO stations, top-rated schools, shopping centers, Credit Valley Hospital, and offers quick access to Highways 403, 407, and QEW. With a large driveway and garage, ample parking, and a peaceful community setting, this home truly has it all. Don't miss out on this incredible opportunity schedule your private showing today! Seller and Seller's agent do not warrant retrofit of the finishing of the basement. (id:54662)
Homelife Kingsview Real Estate Inc.
316 - 25 Earlington Avenue
Toronto, Ontario
Rarely Offered! Welcome to this luxurious 1+1 bedroom condo in "The Essence", a boutique, low-rise building in the most sought after Kingsway neighbourhood. This spacious condo presents a very functional layout with 9 ft. ceiling, a den that transforms into a quiet office or guest suite and an oversized balcony with 2 walkouts from the living room and master bedroom. Brand new, light -coloured, high-quality vinyl floor throughout the unit. 1 parking spot & 1 locker included. Residents enjoy the upper-tiered amenities which include an elegant lobby, library, exercise room, a grand party room, a serene courtyard garden and a spectacular rooftop terrace with panaromic view of Toronto and bbq facilities ideal for outdoor dining. 24/7 conceige and security are part of the efficient management of the building. You will enjoy the gorgeous Humber Valley, hiking and bike trails along the ravine, Bloor W. shops and restaurants while having convenient access to the public transit at the door and closeby subway. A beautiful home for young professionals and retirees alike. Don't miss this opportunity to introduce yourself to the sophistication and allure The Kingsway is famous for. (id:54662)
Century 21 Kennect Realty
28 Madron Crescent
Toronto, Ontario
First Time Offered On The Market! Welcome to 28 Madron Cres. All Brick Bungalow Perfectly Situated In A Prime Location Near York University And Just a Minutes Walk To The TTC. Sitting On A Generous 50 x 126 Lot, This Home Features A Functional & Spacious Layout With Hardwood Flooring In Living, Dining and Bedrooms. Large Principal Rooms & Bedrooms. Separate Entrance To Basement Perfect For An In-Law Suite or Potential Rental For Additional Income With 2nd Kitchen. Huge Open Concept Basement, Great For Entertaining With Large Lookout Windows and Tons of Natural Light. Large Cold Room. Oversized Double Garage With Direct Access to Backyard. Desirable & Quiet Family Friendly Neighbourhood Nearby Parks, Schools, Shopping, Transit, Hwy 400, 401, 407, Downsview Park, Humber River Hospital and Endless Amenities. A Must See! (id:54662)
Royal LePage Maximum Realty
6 - 200 Veterans Drive
Brampton, Ontario
Absolutely stunning townhome in the upscale Mount Pleasant community. This amazing location is ideal for downtown commuters, situated just seconds from the Mount Pleasant GO Station, shopping, banking, and more.The townhome has been recently renovated and is in move-in ready condition. The main floor features a massive open-concept living and dining space, along with direct access to the garage. On the Bedroom level, there are three large bedrooms perfect for a growing family. The expansive master suite includes a generous walk-in closet and a spacious four-piece ensuite bathroom.Located in a prime area, this starter home is close to all amenities, including schools, parks, and the Cassie Campbell Recreation Centre. For commuters, it's only minutes to highways 410, 403, 407, and the Credit Valley GO Train station. Additionally, it's near the proposed mega entertainment complex, the Shoppes at Mount Pleasant, which is expected to enhance property values in the future .Don't miss this opportunity! (id:54662)
Royal LePage Credit Valley Real Estate
307 - 30 Malta Avenue
Brampton, Ontario
Beautifully Renovated Corner Suite Designed For Spacious, Modern Living. This Prime Location Is Ideal For Families, Students, Professionals, Commuters, And Investors Alike, Providing Easy Access To Everything You Need. Nestled In A Highly Sought-After Neighbourhood, Perfect Blend Of Convenience, Connectivity, And Lifestyle. Step Inside To Discover A Completely Reimagined Kitchen, Open Concept Living Spaces Flowing Effortlessly Into The Living And Dining Areas. Luxury Laminate Flooring Extends Throughout The Unit. The Primary Suite Is A True Retreat, Boasting A Custom Walk-In Closet And A Spa-Inspired Ensuite With A Glass-Enclosed Shower And A Luxurious Stand-Alone Tub. Bedroom 3 Was Opened Up But Can Be Easily Converted Back To An Enclosed Space. Versatile Solarium Ideal For A Home Office, Dining Room, Reading Nook, Or Playroom. Ensuite Laundry With Walk-In Storage. Large Private Balcony Enjoy Breathtaking Southwest-Facing Views. Underground Parking Spot. Every Detail In This Unit Has Been Meticulously Designed To Offer Modern Luxury And Exceptional Functionality. Close To Sheridan College, Top-Rated Schools, Mins From Major Highways, Quick Access To Hwy 410, 401, And 407, Public Transit Nearby, Mississauga's MiWay, GO Transit, Shoppers World Brampton, And Much More! (id:54662)
RE/MAX Hallmark Alliance Realty
56 Meadow Oak Place
Toronto, Ontario
Situated On A Cul-De-Sac In The Lovely Pelmo Park Neighbourhood, This Stunning Fully Detached Home Welcomes You With Its Beautifully Landscaped Yard. Double Car Garage + 2 Additional Parking Spaces On Private Double Driveway. Inside Boasts A Very Bright And Spacious Floor Plan W/ Separate Living W/ Hardwood Floors, Huge Eat-In Kitchen, 4 Very Large Bedrooms, Master W/ Walk In And 5 Pc Ensuite, Main Floor Laundry + Much More! (id:54662)
RE/MAX West Realty Inc.
202 - 2333 Sawgrass Drive
Oakville, Ontario
Beautiful Two Bedroom Suite In Oak Park Townhomes over 1000 sq. ft. This Two Bedrooms & Two Washrooms Townhouse is fully renovated/updated in 2024 ready for someone to move in. Its a corner unit with attached garage you can access directly from unit. Covered Balcony. Near The Oak Park Shopping Centre. A Number Of Excellent Local Schools, Parks And Golf Courses. A Short Drive From Qew, You Have Easy Access To The Lakefront At Bronte Village And Downtown Oakville's Shops. Is Close To Hwys 401/403/407. (id:54662)
RE/MAX Wealth Builders Real Estate
12 Huckleberry Square
Brampton, Ontario
Looking For An Affordable Detached In Brampton? This Is The Perfect Starter Home/Investment Property Centrally Located With Transit, Schools, Parks, Shopping & 410/407 A Stones Throw Away. Situated On A Quiet Cul De Sac, This Property Features 4 Bedrooms, 2 Full Washrooms, Open Concept Living/Dining, Hardwood Throughout, Upgraded Kitchen W/ Quartz Counters/Porcelain Floors/Ss Appliances, And The Kicker - No Neighbours Behind! (id:54662)
Homelife/miracle Realty Ltd
160 Marycroft Court
Brampton, Ontario
A must see home in a very convenient location! Welcome to this well maintained, naturally lit Semi-Detached in the desirable Fletchers Meadow community. Main level features a ceramic foyer with a double closet, powder room, and garage access. The spacious kitchen boasts ample cabinetry, new quartz countertops, and stainless steel appliances, including a new Air Fryer Range Stove and a Quieter Dishwasher. Pot lights line the bright living area, patio doors opening to a large backyard (135 ft deep) is decked with a Gazebo, Garden and a Shed. Upstairs, enjoy 3 bedrooms, including a primary bedroom with a walk-in closet and 4-piece ensuite, plus convenient upper-level laundry. The finished lower level offers an adaptable space for a home office, guest suite, or extra living area, plus a large storage area and cold room. Located ideally at Bovaird & McLaughlin, walkable distance to groceries, restaurants, schools, gyms, clinics, banks, shopping, transit, and key roadways. (id:54662)
RE/MAX Excellence Real Estate
1511 - 830 Lawrence Avenue W
Toronto, Ontario
Welcome To Your Italian-Inspired Home At Treviso Condos! This Bright And Beautiful Corner Unit Offers Stunning Floor-To-Ceiling Windows, Filling Every Inch Of The Space With An Abundance Of Sunlight And Offering Unobstructed Skyline Views. This Is A True Two-Bedroom, Two-Bathroom, Open Concept Floor Plan, Designed For Both Comfort And Style. Enjoy Your Morning Coffee Or Evening Cocktail On The Spacious Balcony, Cook A Lovely Meal In The Kitchen With Lots Of Pantry Space, Cozy Up In Your Living Room With A Good Book -- Make This Functional And Chic Home Your Own. Located In Desirable Yorkdale-Glen Park, You Are A Quick Walk To Lawrence West Subway Station, Yorkdale Mall, Grocery Stores, Parks, Schools, Restaurants And More, With Quick Access To Major Roads And Highways (401/400). This Is Condo Living At Its Finest! (id:54662)
Royal LePage Supreme Realty
915 Weston Road
Toronto, Ontario
Rare opportunity with a great location...commercial space allowing many uses. Main floor area approx. 1500 sqft with 2 sections and separate d/I door each. Previously used for auto-motive. Upstairs is vacant 2 bedroom, 1 bath apartment with separate entrance, and separate meters for utilities. Additional income from roof sign at $3,755 + hst year. There is a 2nd different property at the back of this, which is 915 A Weston Rd, this is not included. **EXTRAS** Phase 1 and 2 environmental completed year ago. (id:54662)
Royal LePage Maximum Realty
2007 - 225 Sherway Gardens Road
Toronto, Ontario
***Click On Multimedia Link For Full Video Tour*** Rarely Available! Extra Large & Spacious 2 Bedroom, With 2 Full Bathrooms! 976 Sqft Plus Balcony! High Floor Ceilings. Panoramic Lake Views! Hardwood Floors. Large Eat-In Kitchen With Breakfast Area. Large Foyer With Walk-In Coat Closet. Large Master Bedroom With A Huge Walk-In Closet And Ensuite. Large Sun Filled, South Facing Balcony. Perfect A Downsizer, A Young Professionals Working From Home Or A Family. (id:54662)
RE/MAX Professionals Inc.
6 & 7 - 1185 Queensway E
Mississauga, Ontario
Ground Floor Office Space Spanning Approx 4000sqft Over 2 Units Side by Side In A Bustling Commercial Retail & Industrial Mixed Use Newly Constructed Plaza. Professionally Finished And Move In Ready Suitable For Multiple Uses Including: Insurance, Real Estate, Law, Engineering, Accounting, Architecture, Marketing, Advertising, Design, & More. A Variety Of Businesses Within The Plaza Currently Operating Include: Medical, Pharmaceutical, Dental, Physio, Restaurant & Many More To Make This A High Traffic Area. Excellent South Exposure On Queensway Providing Visible Signage & Tons Of Natural Light. 2Front Desks, 8+3 Private Offices, 8Cubicles + 2 Private Cubicles, 1 Conference Room, 1 Lunch Room, 1 Kitchenette, 3 Bathrooms (2Handicap Accessible), & An 800sqft Separate Office Space With Potential To Sub-lease. Modern Finishes Throughout Including Glass Office Walls, Motion-Sensor LED Lights, Stainless Steel Appliances, Custom Cabinetry. (id:54662)
Royal LePage Your Community Realty
92 Magellan Drive
Toronto, Ontario
Well maintained semi-detached bungalow in prime Jane Heights neighborhood. This clean & lovely bungalow features 3 bedroom & 2 baths with a fully finished lower level with 2nd kitchen and separate side entrance. Perfect for creating a separate in-law suite. Hardwood flooring on main level including bedrooms. The rear provides an oversized single car garage and ample driveway parking. Ideally situated in close proximity to Parks, Schools, Humber River Hospital, Shopping and easy access to Hwys 400/401. Your opportunity awaits! (id:54662)
Royal LePage Premium One Realty
242 Burton Road
Oakville, Ontario
Welcome to Your Own Oasis of Approx. 4327 Sq. Ft. of Total Living Space in the Highly Sought-After Old Oakville Neighborhood. Featured in This Home Are 4-Bedrooms, 5-Bathrooms, Finished Walk-Out Basement w/ 9ft Ceilings (Newly Built in 2022) and Timeless Luxurious Living Spaces. From the Functional Dining Room Flowing Seamlessly into the Spacious Kitchen Complimented by Granite Countertops, Custom Designed Cabinetry and High-End WOLF & MIELE Appliances. The Family Room Offers 18ft Vaulted Ceilings, Cinematic Natural Light and a Gas Fireplace Perfect for Ambiance. The Primary Suite Includes a Walk-In Closet and a Spacious 5pc Ensuite. The Finished Basement Presents a Professionally Designed Living Area, 3pc Washroom, Separate Entrance, Wine Cellar, Wet Bar and Plenty of Storage. Outside, Enjoy a Beautifully Landscaped Backyard with Mature Trees, Deck, Shed, Built-In Lighting. This Property Is Located Close to the Lake, Schools, Parks and Major Amenities. A Truly Exceptional Home in a Tranquil Location. (id:54662)
RE/MAX West Realty Inc.
1208 - 33 Shore Breeze Drive E
Toronto, Ontario
This beautifully designed one bedroom plus den condo offers a perfect blend of style and functionality. With modern appliances and elegant quartz countertop, the open concept living and dinning area with large windows that floods the space with natural light. The kitchen and bedroom provide access to the balcony offering stunning city and lake views. The building boasts a rang of amenities, including a gym, billiards room, pool, guest suites and more. Conveniently located near parks, shops, trails, and restaurants. With easy access to the Highway and transit, just minutes from Downtown Toronto. (id:54662)
Ipro Realty Ltd
2442 Yorktown Circle
Mississauga, Ontario
Welcome to 2442 Yorktown Circle. Nestled on a quiet & quaint street, just a short walk to Streetsville GO and Charming downtown. This home has been meticulously Maintained and updated. Well proportioned bedrooms on 2nd Level. Featuring a walk-out basement and fully fenced in yard. Recently Renovated 2 Washrooms on the 2nd level. Luxury Gourmet Kitchen With Granite Countertop & Combined With Breakfast Area w/ desirable Island. Walk Out to Huge Deck. Spacious Family Room With 2 Way Gas Fireplace Overlooking The Living. Separate Dining Room. Laundry On Main Floor. Sun Filled Primary Bedroom With Custom Closet, sitting area And Recently Upgraded Ensuite With Tub & Separate Shower. Fully Finished Bsmt W/3Pc Bath, Cedar Sauna, Gas Fireplace, B/In Oak Wet Bar & B/In Oak Entertainment Unit with Another Bedroom. Freshly painted on Main Floor. Weather protected Entrance Porch w/Double Entry Main Door. True 2-car Garage & Additional Parking Space for 4 Cars on the driveway. Updated Floor Vent Cover, 2 Baths on the 2nd Level, Painting, Electric Light Fixtures, Electric Outlet&Switch Covers, Entrance Door Lock,...... (id:54662)
Homelife Frontier Realty Inc.
505 - 60 Ann Street
Caledon, Ontario
Welcome to unit #505 at 60 Ann St, in the beautiful and well maintained, Rivers Edge building. This is a bright and inviting, 2 bedroom, 2 bathroom, gorgeous luxury condo, conveniently located in downtown Bolton. Dramatic south east views can be admired from the 34Ft x 32Ft grand terrace, measuring in at almost 1100 square feet of additional space to enjoy and comes complete with a gas barbeque connection. This condo was originally the model suite and is beautifully appointed with a high level of finish. This is a very desirable corner unit, which has an open concept, split bedroom floor plan, with majestic 10 foot ceilings and large windows throughout. A great bonus is that there is no other unit above this unit. The upgraded kitchen has a large island with breakfast bar, granite countertops, custom cabinets, backsplash, highend stainless steel appliances, under counter as well as up lighting, California shutters and crown molding. The living room and dining room are open to the kitchen and both rooms have hardwood flooring, crown molding and large windows. The living area also has custom cabinets with lighting, wonderful fireplace and the perfect spot for your TV. The large primary bedroom has his and her double door closets, a large window, California shutters and a magnificent 5 piece ensuite bathroom. This is a very sought after building and it is very rare that a suite like this becomes available. Exceptional condo amenities include; Pool, Sauna, Billiards Room, Gym, Party Room, Library, Underground Parking, Car Wash. A wonderful condo that anyone would be proud to call home. (id:54662)
Sutton Group - Summit Realty Inc.
1911 - 17 Zorra Street
Toronto, Ontario
Welcome to Park Tower @ IQ Condos in the heart of Queensway Stonegate Etobicoke. Offering 501 sq ft of living space plus a spacious 110 sq ft balcony, it features 9-foot smooth ceilings and laminate flooring throughout. The primary bedroom boast a 4-Piece Ensuite, Floor-to-ceiling windows and double closet. The open-concept living, dining, and kitchen area includes a ceramic backsplash, quartz countertops, and an undermount sink. A 2-piece powder room is perfect for guests, and convenient ensuite laundry. Enjoy luxurious amenities including indoor pool, sauna, gym, rec room, guest suites, visitor parking & concierge service. This unbeatable location features a private park at your doorstep, TTC, easy access to highways. Area favourites include North of Brooklyn Pizza, Pie Commission, Allwyns, Eataly, Sherway Gardens, Mascot Brewery and so much more! Longos coming soon next door! (id:54662)
Royal LePage Signature Realty
8 Willowbrook Road
Toronto, Ontario
Discover this custom-built gem in the heart of Mimico, meticulously maintained by its original owners. This exquisite family home radiates superior craftsmanship and exceptional attention to detail.Upon entering, you're greeted by a bright foyer leading to a spacious living room. The thoughtfully designed main level offers a perfect balance of comfort and elegance, ideal for family living and entertaining. Soaring 11-foot ceilings amplify the open and airy feel of the kitchen, family room, and dining areas. The beautifully appointed kitchen features custom cabinetry, stainless steel appliances, a gas range, sleek quartz countertops and seamless flow to the family and dining spaces, with easy access to a deck overlooking a beautifully landscaped backyard perfect for outdoor gatherings and serene relaxation.The upper level boasts three sunlit bedrooms and a convenient laundry room. The luxurious primary suite includes a walk-in closet and a spa-like 5-piece ensuite. Each of the additional bedrooms enjoys its own private ensuite, offering comfort and privacy for family or guests.The lower level is designed for both recreation and practicality, featuring a spacious rec room with 9-foot ceilings and a custom wet bar complete with a stylish wine display. A versatile additional bedroom serves perfectly as a nanny or guest suite, while a dedicated storage room and cold room provide ample storage solutions. Completing this level is a convenient walk-out to the backyard, offering seamless indoor-outdoor living.Situated on a quiet, family-friendly street, this home is in one of Mimico's most sought-after pockets. Enjoy proximity to parks, renowned local spots like Sanremo Bakery, and vibrant shops and restaurants. Commuters will appreciate the 8-minute walk to Mimico GO Station, offering about a 15-minute train ride to Union Station, as well as easy access to the Gardiner Expressway for added convenience. (id:54662)
Psr
208 - 340 Plains Road E
Burlington, Ontario
Discover the perfect blend of style, comfort and convenience in this stunning 1-bedroom, 1-bathroomcondo situated in the luxury 'Affinity' building in the Aldershot community. This elegant suite offers an open-concept layout with 9 ft' high ceilings, modern kitchen, stainless steel appliances, quartz counter and breakfast bar for casual dining. Generous Sized bedroom with ample closet space. Owned locker, conveniently located on the same floor as unit. Access to top-tier building amenities including Building 320: rooftop patio and BBQ area, party room, lounge room, exercise area, yoga room, business suite with Wi-Fi. Unbeatable location: Steps to trendy shops, restaurants, schools and parks. Mins to Burlington Pier and Waterfront, Golf & Country Club, Mapleview Mall and Hospital. Quick access to major highways 403/QEW, and Aldershot GO Station for commuters all minutes away. Experience the best of Burlington - a rare opportunity for urban luxury and affordable living! (id:54662)
Royal LePage Signature Realty
51 Robertson Davies Drive
Brampton, Ontario
Stunning 4-Bedroom Home in Snelgrove! Welcome to this beautifully updated 4-bedroom, 3-bathroom home in the highly sought-after Snelgrove community. Thoughtfully designed with modern finishes, this home offers the perfect balance of style, comfort, and functionality. Step into the renovated kitchen, a chefs dream featuring granite countertops, stainless steel appliances, a sleek backsplash, an undermount sink, and a spacious breakfast bar. The open-concept family room boasts elegant laminate flooring and a walkout to a large deck with a gazebo and shed ideal for outdoor entertaining. The separate living and dining rooms showcase stylish laminate flooring, while the main floor laundry room offers convenient garage access. A beautifully renovated 2-piece bath completes this level. Upstairs, the primary suite is a true retreat, featuring double-door entry, a walk-in closet, and a stunning ensuite with a glass shower and luxurious soaker tub. Three additional spacious bedrooms share a beautifully updated main bath, along with a cozy reading nook perfect for relaxation. The finished basement adds even more living space, complete with a gym, bar, and cold cellar ideal for entertaining or unwinding.This move-in-ready home is perfect for families seeking modern upgrades, ample space, and a fantastic location. Don't miss this incredible opportunity! (id:54662)
Royal LePage Meadowtowne Realty
3154 Bracknell Crescent
Mississauga, Ontario
Absolute Show Stopper!!! Immaculate 3 Bedroom 3 Bathroom Detached Home In One Of The Demanding Neighborhood Close To Meadowvale Town Centre In Mississauga, This House Offer Combined Living/Dining Room With W/O Deck To Fully Fenced Backyard To Entertain Big Gathering, Upgraded Gourmet Kitchen With Pot Light/Backsplash/S/S Appliances Combined With Breakfast Area, Second Floor Offers Cozy Family Room With Large Window & Fireplace, Master Bedroom With Double Closet & 2 Pc Ensuite, The Other Two Good Size Bedroom With Double Closet & Windows, This Home Is Conveniently Located Minutes Between Both Highway 401 & 403, Meadowvale Town Center, Close To Schools, Parks, Shops, Restaurants And Transit All Within Minutes Of Your Front Door. (id:54662)
Save Max Real Estate Inc.
1212 - 33 Elm Drive W
Mississauga, Ontario
Welcome to Suite 1212 at 33 Elm Drive, a bright and spacious 2-bedroom, 2-bathroom condo in the vibrant heart of Mississauga! This open-concept unit features no wasted space, with large floor-to-ceiling windows that flood the space with natural light and offer stunning, unobstructed panoramic city views. The primary bedroom comes with a 4-piece ensuite and a walk-in closet, while the second bedroom offers ample space and its own closet. Enjoy the outdoors from your large balcony, perfect for relaxing or entertaining.This condo also includes ensuite laundry, parking, and a locker for added convenience. The building offers top-notch amenities, including 24-hour concierge service, a gym, and an indoor pool. Located just steps from Square One Mall, transit, restaurants, and more, this home offers a lifestyle of comfort and convenience. Easy Access to Hwy 403/401/410/407 & Future LRT. Whether you're a first-time buyer, small family, professional, or investor, this is an opportunity you wont want to miss! (id:54662)
Sutton Group - Realty Experts Inc.
76 Old Mill Road
Toronto, Ontario
Perched Above The Humber River, This Kingsway Home Offers An Unparalleled Combination Of Natural Opulence And Classic Elegance. Set On A Coveted Ravine Lot, This Residence Commands Breathtaking, Year-Round Views Of One Of Toronto's Most Cherished Natural Landmarks. The Home's Generous Proportions And Thoughtful Layout Provide An Ideal Canvas For Those Envisioning Additional Bedrooms Or A Complete Architectural Transformation Fitting Its Prestigious Address. The Lower Level Showcases An Impressive Wine Cellar, Perfect For The Serious Collector Or Entertaining Connoisseur. Beyond The Property's Boundaries, Residents Enjoy Privileged Access To The Area's Finest Amenities From Serene Walks Along The Humber River Trails To Evenings At The Historic Old Mill & Steps From The Vibrant Bloor West Village, With Its Selection Of Boutiques And Dining Establishments. This Rare Offering Presents An Exceptional Opportunity To Acquire A Signature Property In One Of Toronto's Most Exclusive Enclaves. For Those Seeking To Create Their Bespoke Home In The Kingsway, This Home Awaits Your Vision. Minutes To Schools, The Old Mill, Trails/Parks & Bloor West Village. (id:54662)
Bosley Real Estate Ltd.
17 Jardine Street
Brampton, Ontario
Welcome to 17 Jardine St! This Stunning Renovated 4 + 2 Bed and 4 Bath Backsplit 5 level is Located in the Northgate Community! This Home is situated on a 50 ft lot with a Double Car Garage. Look No Further! This is what your family has been searching for! Main Floor is Open Concept with a Living Space, Dining Room, Eat In Kitchen, Seperate Laundry Family Room with Fireplace and Walkout. Large Backyard, perfect for entertaining! Fully Finished Basement with separate entrance and an additional bedroom, perfect for an in-law suite or potential for two rental units! Just Add Your Personal Touch And You'll Have Your Perfect Home Surrounded By Schools, Parks, Restaurants, Grocery, Shopping, Public Transit And Much More! (id:54662)
Century 21 Leading Edge Realty Inc.
332 Shoreview Road
Burlington, Ontario
Exceptional two-storey home in one of Burlington's most sought-after communities South Aldershot. Walking distance to Burlington Golf Club. The original bungalow was demolished and rebuilt with a new upper level. Breathtaking views of the lake. Features include new plumbing, electrical, and HVAC, along with 4 bedrooms, 6 bathrooms, a finished basement, a two-car garage, and a new roof. Enjoy patios at the front and back, a second dishwasher, and a wine cooler. The state-of-the-art wooden kitchen cabinets (white) are complemented by high-end Thermador appliances, including a gas stove, built-in convection oven, built-in microwave, and built-in fridge. Additionally, there is a second dishwasher, a wine cooler, an ice maker, and a built-in freezer. Situated on a breathtaking 90 x 150 elevated lot overlooking Lake Ontario. Over $1 million has been invested in creating this stunning 3,000+ sq. ft. home. (id:54662)
RE/MAX Aboutowne Realty Corp.
2622 - 30 Shore Breeze Drive
Toronto, Ontario
**True Unparallel Luxury & Sophistication Living At Empire Built Iconic "Eau Du Soleil - Sky Tower" Tallest Tower In Humber Bay Shores**Awe-Inspiring Views & Spectacular Resort-Like Amenities** Spacious & Open Concept Unit On High Floor W/Walk Out To Large Open Balcony W/West View** Engineered Harwood Floors (Excluding Tiled Areas) & 9 Ft Smooth Ceilings Throughout**Recently Painted, Updated Custom Closets In Front Foyer & Bedroom**Blackout Blinds** Endless Resort Amentities - 40,000 Sqft of Combined Indoor & Outdoor Amenity Space** 24 Hrs Concierge, Saltwater Indoor Pool W/Hot Tub & Sauna, Expansive Gym W/Weight Training Area, CrossFit Area, Cycling Room, Yoga Room & Pilates Room, Entertain Guests In Party Room, Games Room, Theatre Room, Rooftop Lounge/Terrace W/ BBQ & Well Apppointed Guest Suites, Pet Wash Stattion, Kid's Playroom** Highly Sought After Waterfront Location - Mins To Highway, Public Transit & Go Transit, Groceries, Banks, Restaurants, Shopping, Waterfront Parks & Trails...** (id:54662)
RE/MAX Real Estate Centre Inc.
1010 - 3501 Glen Erin Drive
Mississauga, Ontario
Discover this beautifully maintained 2-bedroom, 1-bathroom condo in the heart of Erin Mills! Offering breathtaking views, this bright and spacious unit features an open-concept layout, modern finishes, and large windows that fill the space with natural light. Enjoy a well- equipped kitchen, cozy bedrooms, and a private balcony to take in the stunning scenery. Located in the desirable Woodview Place with wonderful amenities, parking & exclusive locker! Close to schools, shopping, parks, and transit. A perfect place to call home! **EXTRAS** Fitting for Laundry available in unit. (id:54662)
RE/MAX Noblecorp Real Estate
Ph01w - 1928 Lakeshore Boulevard W
Toronto, Ontario
Extraordinary Penthouse with giant views of HIGH PARK, Grenadier Pond & City North East. Brand New 1510 sqft, THREE Bedroom,(or 2 plus library-den) 3 Full Baths, PH01w Plan. Architecturally Stunning & Meticulous Built Quality by Award Winning Builder. Expansive 22 feet wide Terrace. Mirabella WEST Tower is right at Lake Ontario ! Forever Unobstructed SOUTH LAKE Views. This Suite is Upgraded by Builder with $74,553.00 of Luxury Finishes and Electrical Extras throughout. 10 ft Ceilings and Brand New 1527 square feet of gorgeous penthouse living. Mirabella Condominiums has 10,000 sq.ft. of Indoor Amenities Exclusive to each tower, +18,000 sq.ft. of shared Landscaped Outdoor Areas +BBQs & Dining/Lounge. Sought after HIGH PARK/SWANSEA Neighbourhood. Minutes to, Roncesvalles, BloorWest Village, High Park, TTC & quick access to all Highways, 15min to Airport. Miles of Walking/Biking on Martin Goodman Trail & The Beach are at your front door! World Class Central Park Style Towers, Indoor Pool (SOUTH Lake View),Saunas, Expansive Party Rm w/Catering Kitchen, Gym (Park View) Library ,Yoga Studio, Children's Play Area, 2 Guest Suites per tower, 24- hr Concierge. Other is Terrace. Pristine Layout- Rare 3 Bedroom. High Park N-East View, 1 Prk & 1 Lcker Incl.**EXTRAS** Built-In Appliances, MIELE Gas Stove Top. Rare Opportunity to live on the Lake in Brand New Luxury (id:54662)
Royal LePage Terrequity Realty
Sutton Group Quantum Realty Inc.
10 - 80 Eastwood Park Gardens
Toronto, Ontario
Welcome to this beautiful end-unit townhouse offering the perfect combination of privacy, space, and natural light. With no neighbours above, below, or behind, this amazing home provides the ultimate in quiet and comfortable living. Featuring an open concept main floor with the most functional layout making living (and hosting!) so easy. The oversized kitchen, with unobstructed picture window, island and breakfast bar, brings out the budding chef in all of us. Step outside to your private terrace for summer BBQs and late night chat sessions. Upstairs, two generously sized guest bedrooms greet you along with a full guest bathroom and separate laundry room- no laundry closets here! The primary bedroom is a spacious, full floor retreat including a terrace walkout for those morning coffees (or nightcap!), two walk-in closets and a spa worthy ensuite with double vanity and standalone soaker tub. The piece de resistance? A private garage large enough for your car and excessive amounts of storage or that at home gym you've always dreamed of. A second parking space tops it all off. Located in the most idyllic of locations, Long Branch is the "west end beaches" with the most convenient of walking lifestyles. Gyms, yoga studios, coffee shops, restaurants, beaches..the list is endless! Commuters will love the short walk to Long Branch GO making it easy to access Downtown in less than thirty minutes. With the most amazing and supportive community, this one isn't just a home, it's a lifestyle. (id:54662)
Sage Real Estate Limited
117 Lent Crescent
Brampton, Ontario
This is an impeccable and well-loved 4 + 1 bedroom property nestled in the vibrant heart of Brampton. Set on a quiet street, this all-brick detached home offers a wonderful combination of elegance and comfort. Grand family room with high ceilings and cozy gas fireplace, a modern kitchen serving as the heart of the home, a skylight that brightens the 2nd level and filters through to the main floor, a Spacious Primary Bdrm W/ 4 Pce Ensuite & Walk In Closet, and a 4th Bdrm Featuring A 2 Pce Ensuite. The upgraded kitchen features sleek quartz countertops, gorgeous cabinetry, marble flooring, newer appliances, and a central island for added functionality. Renovated Bathrooms Up and Down. Enjoy family gatherings in the adjoining dining area and embrace the natural light flowing through the numerous windows with a direct walk-out to a large backyard space that has been designed for relaxation and family memories. Large finished basement with bedroom, washroom and tons of storage space (easy to put in a side entrance door if you wish!). Main floor laundry for convenience with Direct Access to the Garage, California shutters, mahogany hardwood floors on main floor, landscaped backyard with flagstone patio. Coveted Fletchers West neighbourhood offers easy access to parks, shopping, and public transportation, making it an ideal choice for those seeking a comfortable and well-connected community. (id:54662)
Right At Home Realty
14 - 2067 Marine Drive
Oakville, Ontario
MOVE-IN READY & STEPS FROM LAKE ONTARIO! This beautifully updated home offers MODERN UPGRADES, ENERGY EFFICIENCY & PRIME LOCATION.FULLY ELECTRICALLY CERTIFIED HOUSE with a BRAND-NEW BREAKER PANEL for safety and peace of mind. TWO MITSUBISHI HEAT PUMPS/AIR CONDITIONERS for year-round comfort. CANADA GREEN CERTIFIED with PREMIUM INSULATION for energy savings. FRESHLY PAINTED - just move in! PRIVATE BACKYARD & FINISHED BASEMENT for extra space & relaxation.As you enter this maintenance free condo townhome, be welcomed by an updated kitchen with new Stainless steel appliances. Enjoy an open concept dining and living room space perfect for relaxation and entertaining. Venture upstairs to enjoy three spacious bedrooms which provides plenty of room for rest and rest and retreat. Enjoy the best of both worlds: a peaceful, low-maintenance lifestyle with all the amenities of Bronte Village right at your doorstep. Spend your summers by Bronte Marina, take in the beauty of the harbour, or explore the nearby parks and trails this location truly offers something for everyone.Whether you're a first time home buyer or looking to downsize, this condo townhouse is ready for its new owners to make it their own. Don't miss out on the opportunity to live in one of Oakvilles most sought-after neighbourhoods. (id:54662)
Royal LePage Real Estate Services Ltd.
19997 Willoughby Road W
Caledon, Ontario
Welcome to this rare bungalow retreat, set on sprawling acres of pristine land just moments from Caledon Village. Offering the perfect blend of tranquility and convenience, this stunning home is close to all amenities, major highways, and the serene countryside. Enjoy easy access to Caledon Lake, the fairgrounds, and top-tier golf courses. Nestled on a picturesque, rolling lot adorned with majestic trees, this spacious residence exudes charm and elegance. Thoughtfully updated, it features a modern kitchen with sleek granite countertops, seamlessly combining style and functionality. The main floor boasts a generously sized laundry room for ultimate convenience, while the expansive dining and living areas provide the perfect setting for entertaining. A cozy stone fireplace adds warmth and character, complementing the homes inviting ambiance. The upgraded bathrooms offer a touch of luxury, while the beautifully landscaped backyard is an outdoor oasis. Unwind by the stunning inground pool, surrounded by lush perennial gardens that enhance the homes natural beauty. This is a once-in-a-lifetime opportunity to embrace country living at its finest. Don't miss out! (id:54662)
Royal LePage Meadowtowne Realty
501 - 395 Dundas Street
Oakville, Ontario
Be the first to live in this sleek, brand-new 2-bedroom, 2-bathroom condo a perfect fusion of modern design, prime location, and investment potential. Thoughtfully designed with a modern open-concept layout, it features 9-foot ceilings, wide-plank laminate flooring, a sleek designer kitchen with stainless steel appliances, a centre island and convenient in-suite laundry. Enjoy the comfort of 1 underground parking spot and a locker for added storage. Perfectly situated just steps from grocery stores, parks and walking trails and minutes from major highways (407/403), Oakville Trafalgar Memorial Hospital and the Oakville GO Station, this home provides exceptional convenience for both daily living and commuting. Residents have access to resort-style amenities, including a 24-hour concierge, fitness centre, yoga studio, party room, games room, and an outdoor terrace with BBQs, plus a 2-level underground parking garage for residents and visitors. Offering low-maintenance living in a prime location, this condo is ideal for those seeking modern comfort, effortless commutes, and vibrant community living. (id:54662)
Modern Solution Realty Inc.
A217 - 1117 Cooke Boulevard
Burlington, Ontario
Luxury Condo living in Aldershot! Fabulous 2 Bedroom plus Den and 2 FULL Bathroom condo Unit on the2nd floor offers very functional and spacious living Space. Very Convenient for commuters,professionals, first-time buyers, or investors, large balcony with breathtaking views, and Big Size windows for ample natural light. high-quality wide plank flooring, stainless steel appliances, and quartz countertops. building amenities like a modern lobby with concierge, fitness centre, roof top terrace, and a party room with catering kitchen. Prime location steps from Aldershot GO station,highways, marina, and more, one underground parking and One Locker included, this is an opportunity not to be missed! **EXTRAS** All Appliances and All Window Covering (id:54662)
Royal LePage Superstar Realty
