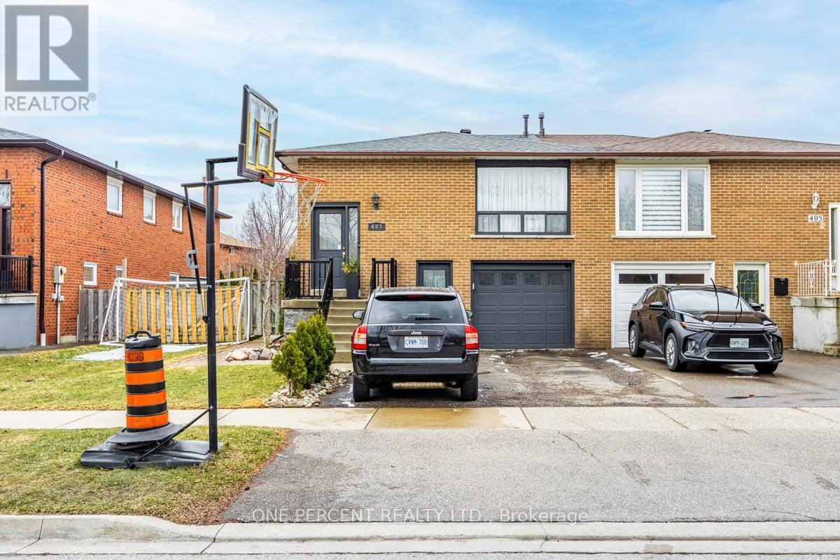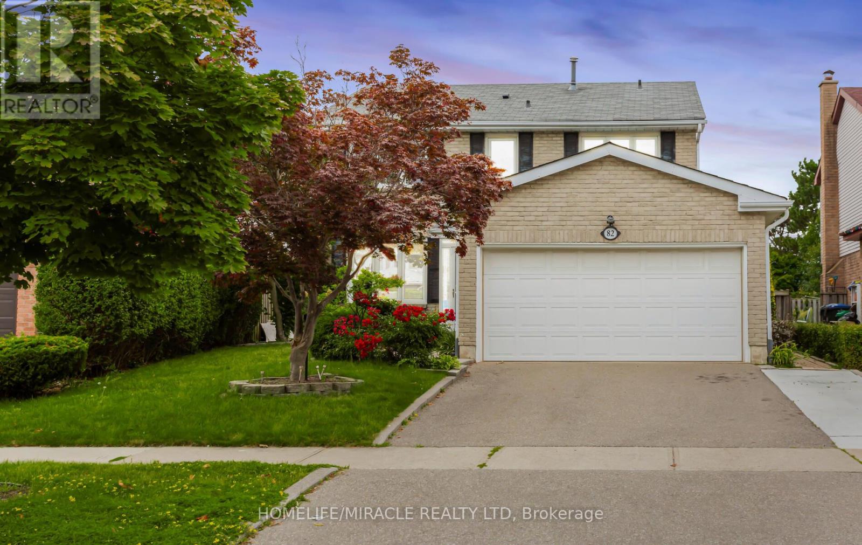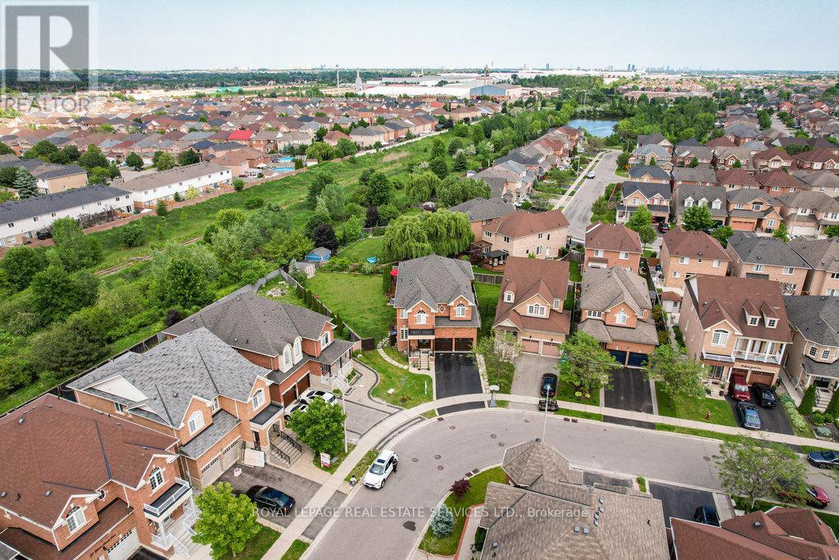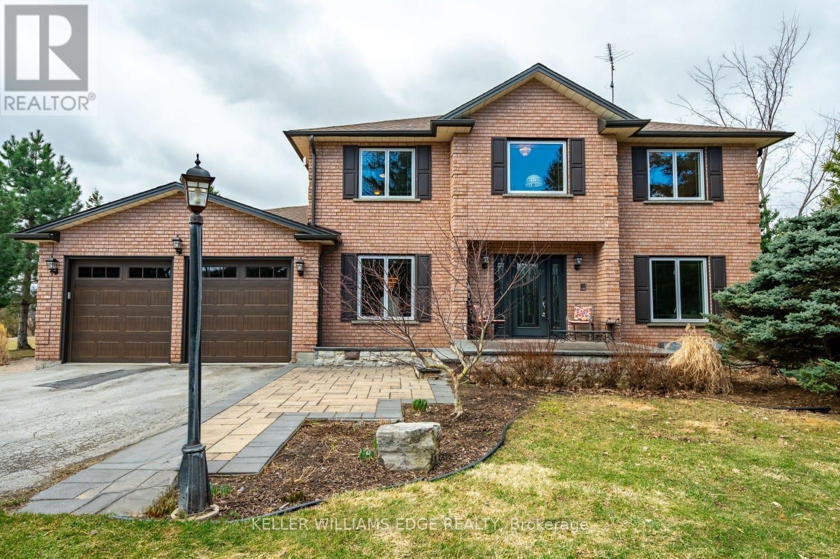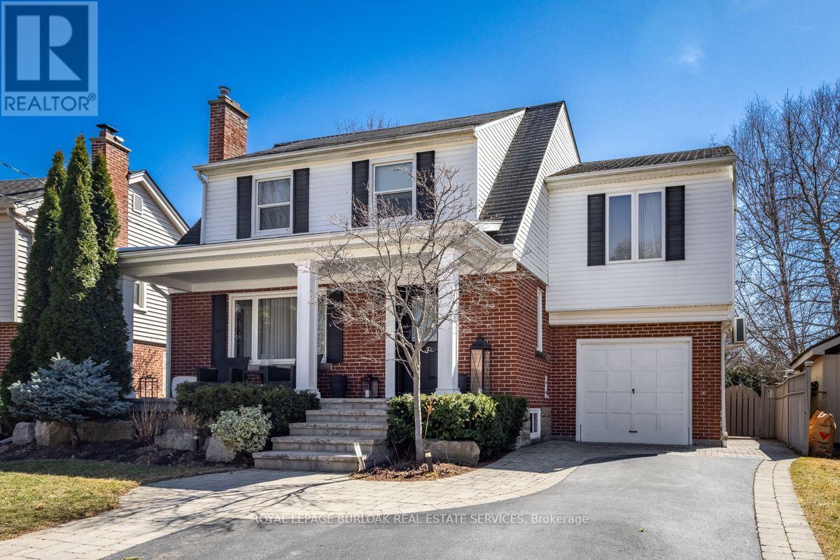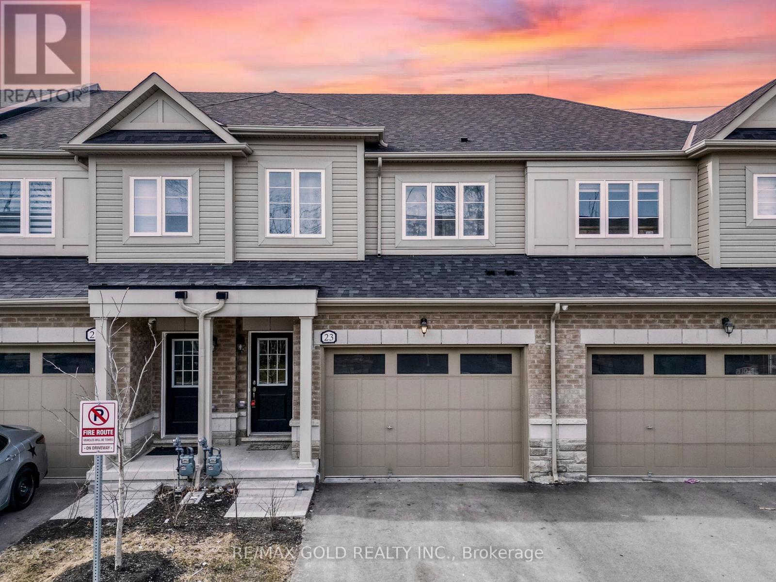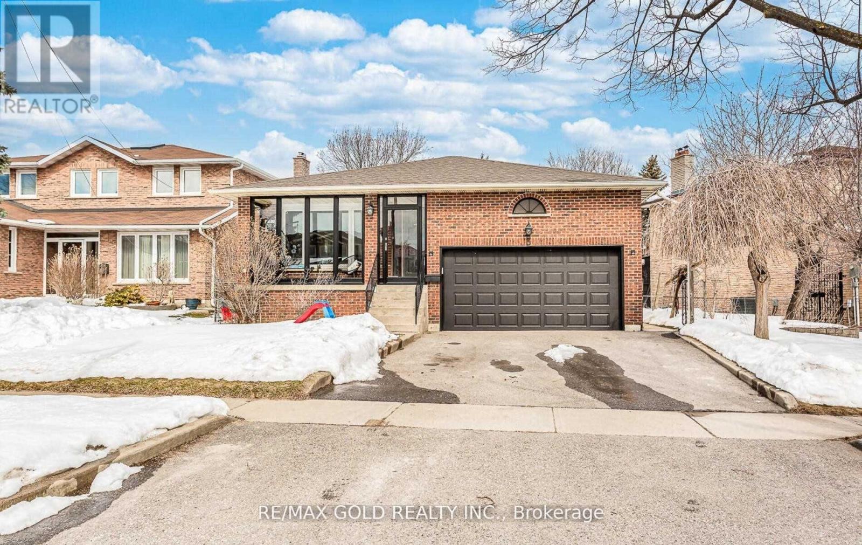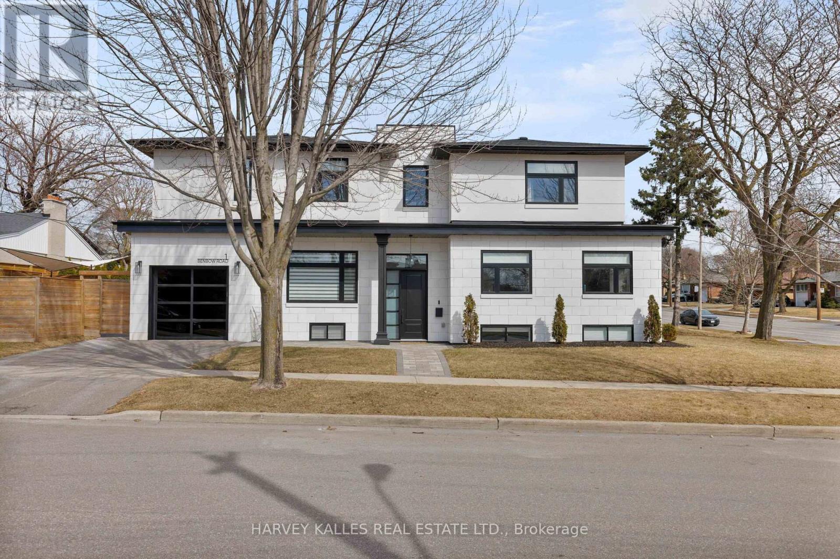407 Pinemeadow Avenue
Mississauga, Ontario
Spacious & Versatile Living with Income Potential! This stunning 6-bedroom semi-detached home offers ample space for growing families and multi-generational living. The separate entrance to a fully finished basement with a kitchen and living area provides an excellent opportunity for rental income or an in-law suite. Enjoy summers in the private backyard with an above-ground pool, perfect for entertaining and relaxation. Located in the heart of Cooksville, Mississauga, this home offers exceptional convenience with easy access to major highways (QEW, Hwy 403, and 401), making commuting a breeze. The Cooksville GO Station is minutes away, providing quick transit to downtown Toronto. Shopping enthusiasts will love the proximity to Square One Shopping Centre, one of Canadas largest malls, featuring top retailers, dining, and entertainment. Families will appreciate the excellent schools nearby, including the University of Toronto Mississauga (UTM), and highly rated public and Catholic schools. Trillium Health Partners Mississauga Hospital, one of the largest medical facilities in the region, is just a short drive away, ensuring top-tier healthcare access. This home is the perfect blend of comfort, convenience, and investment potential schedule your viewing today! (id:59911)
One Percent Realty Ltd.
82 Northampton Street
Brampton, Ontario
Your Search Is Over! Spacious, Bright, 4Br Home In Desired Westgate Community, Close To Great Schools, Parks, Shopping, Major Highways & Public Transportation. Carpet Free, Refinished Kitchen Cabinets With New Quartz Countertops & Backsplash. Large Manicured Yard With Afternoon Sun & Over-Sized Deck Backs Onto Park Walkway. Main Floor Laundry/Mud Room. Pride Of Ownership Is Evident. Legal Side Entrance, Finished Basement Offers Great Opportunity. (id:59911)
Homelife/miracle Realty Ltd
44 Game Creek Crescent
Brampton, Ontario
The home is an impressive 5-bed, 5-bath plus 2-bed basement home in sought-after North Brampton.This property features numerous upgrades, including a main floor, hardwood flooring, a 9-footceiling, an upgraded kitchen with Granite countertops, and 8.5' central island, overlooking a big backyard. The unique separate layout Living, Dining, and family rooms with a gas fireplace, main floor laundry, and an office can be convert into a sixth bedroom. Ideal for the discerning buyer. The master bedroom is bright and spacious, spa-like ensuite with double sinks and a soaker tub, perfect for unwinding after long days. The second third bed has a semi-suite. The finished basement includes 2 bedrooms, one washroom, and a separate entrance, spacious living and kitchen area, sep laundry, Biggest backyard in the neighborhood with a big Deck and no Neighbors at the back, Quiet and family-friendly street, Great schools, plaza, Parks and transit at walking distance, close to Places of worship and Hwy. (id:59911)
Royal LePage Real Estate Services Ltd.
4366 Guelph Line
Burlington, Ontario
Imagine a home where your kids can run wild, and the space feels endless. With 4 bedrooms, 3 bathrooms, and 3977 sqft of total living space, theres room for everything. A big family, hobbies, and all the memories you can make. Add to that 1..9 acres of land, and youve got the perfect place for kids to explore, your business to thrive, or simply enjoy the peace and privacy of country living. All just five minutes from Burlingtons amenities. Inside, the open concept kitchen and family room are built for connection. Whether its dinner around the island or curling up by the wood-burning fireplace. The space flows effortlessly. The formal living and dining rooms are ready for gatherings that bring everyone together. Upstairs, four large bedrooms give everyone their own space, and the primary suite is your peaceful retreat, complete with a walk-in closet and a 4-piece ensuite. The fully finished lower level adds another 1300 sqft of space, perfect for a playroom, teen hangout, home office or all three! For nearly 28 years, this home has been more than just a place to live, its been the heart of a familys story. The owners have lovingly cared for it all this time, finding the perfect balance between space, comfort, and nature. But the true magic of this home is the outdoors. Picture yourself sitting on the porch, watching deer wander by, or hosting a family reunion in the expansive yard. The privacy, mature trees, and wide-open farm fields make this one of the most special properties in North Burlington. With no immediate neighbours, you get peace and nature. Its the perfect mix of country and convenience. This home has hosted countless celebrations, family reunions, baby showers and wedding parties. Cherished memories of sharing family dinners around the dining room table. This is a home thats been cared for with love and is now ready for a new family to create their memories. If youre looking for more than just a house, this is it. (id:59911)
Keller Williams Edge Realty
37 Peak Drive
Brampton, Ontario
Wow, This Is An Absolute Showstopper And A Must-See! Priced To Sell Immediately, This Stunning 2-Year-Old Corner Lot, Fully Detached 4-Bedrooms With 4 Washrooms Home Still Falls Under The Tarion Warranty, Offering The Perfect Blend Of Luxury, Comfort, And Peace Of Mind! (((( Featuring 9' High Ceilings On Both The Main And Second Floors))))!! Featuring A Brick And Stone Upgraded Elevation, This Model Exudes Curb Appeal And Architectural Elegance!! This Beautiful Home Is Designed To Impress With Its Separate Living And Family Rooms, Providing Ample Space For Relaxation And Entertainment. The Family Room Features A Cozy Fireplace, Creating The Perfect Ambiance For Memorable Family Nights And Relaxing Evenings. The Gleaming Hardwood Floors Throughout The Main Floor Add Warmth And Sophistication, While The Hardwood Staircase With Wrought Iron Pickets Adds A Touch Of Elegance. The Heart Of This Home Is The Gourmet Kitchen, Complete With Granite Countertops, A Stylish Backsplash, And Premium Stainless Steel AppliancesTruly A Chefs Dream! The Spacious Primary Suite Features A Large Walk-In Closet And A 6-Piece Spa-Like Ensuite, Offering A Tranquil Retreat At The End Of The Day. All Four Bedrooms Are Generously Sized And Connected To Washrooms, Ensuring Ultimate Convenience For The Entire Family. The Second-Floor Laundry Room Adds Day-To-Day Practicality!! The Basement Is Untouched And Ready For Creative Minds To Transform It Into The Space Of Their Dreams!! With Its Modern Design, Prime Corner Location, Tarion Coverage, And A Layout Ideal For Multi-Generational Living Or Future Income Potential, This Home Is Move-In Ready And Packed With Thoughtful Upgrades. Dont Miss Your Opportunity To Own This Gorgeous PropertySchedule Your Private Viewing Today! (id:59911)
RE/MAX Gold Realty Inc.
2064 Wellington Avenue
Burlington, Ontario
Located on a quiet, desirable street, this 4-bedroom, 3-bathroom family home offers plenty of space and updates. Main floor features Brazilian cherry hardwood throughout. Spacious kitchen includes stainless steel appliances, a wine fridge, dark wood cabinetry, granite countertops, and a breakfast bar with seating for six. Great room has a cathedral ceiling, palladium window, gas fireplace, and patio doors leading to a large deck. A separate dining room with a wood-burning fireplace and picture window is perfect for entertaining. Main floor also includes a mudroom with a built-in bench and closet, as well as a powder room. Upstairs, hardwood floors continue throughout. The primary bedroom features a walk-in closet and a 4-piece ensuite with a jetted tub and custom storage. Second bedroom has a double closet with organizers. The third bedroom has a walk-in closet. A fourth bedroom and a 3-piece main bath with a large shower and linen closet complete this level. Finished, lower level includes a recreation room, games room, office, laundry room, and ample storage. Fully fenced backyard is designed for both relaxation and entertaining, featuring an in-ground saltwater pool(heated by gas or solar), a stone patio, and a large upper deck. A sprinkler system ensures easy maintenance. Single-car garage. Steps to restaurants, shops, parks, schools, and downtown Burlington. A great family home in an ideal location! (id:59911)
Royal LePage Burloak Real Estate Services
20 - 4823 Thomas Alton Boulevard
Burlington, Ontario
This stunningly updated 3-bedroom townhome is the perfect combination of modern luxury and family-friendly comfort. Oversized windows throughout flood the home with natural light, enhancing the spacious feel of each level, all while high ceilings and sleek pot lights add a touch of elegance. Located in the highly sought-after Alton Village, you're just a short walk from three top-rated schools, making this home ideal for growing families. Step inside to discover a thoughtfully designed layout, including a walkout basement that opens to a fully fenced, maintenance-free backyardperfect for outdoor gatherings or peaceful relaxation. The chef-inspired eat-in kitchen is a true standout, featuring brand new quartz countertops, a stylish backsplash, a new kitchen sink, stove, and a water line for your fridges filtered water. From the kitchen, step out onto the recently upgraded terrace with designer grey composite decking and sleek aluminum railings.. The home is full of thoughtful upgrades, including luxury vinyl plank flooring on the ground level (2021) and hardwood throughout the upper level. The main bathroom was tastefully renovated in 2021 with a modern vanity, quartz countertop, and designer mirror. Recent additions also include an electric fireplace on the ground level (2024), a fresh coat of professional paint throughout (2022), and updated light fixtures, door knobs, hinges, and floor vents (2022). The homes curb appeal is further enhanced by professional landscaping in both the front and back yards, completed in 2024. This home has been meticulously maintained and beautifully updated, offering the perfect blend of style, comfort, and convenience -- don't miss the chance to make this your forever home! (id:59911)
RE/MAX Escarpment Realty Inc.
14 Morgan Avenue
Toronto, Ontario
Excellent Family Home in an upcoming area. This backsplit home, built by the current owner is in excellent condition and features 4 bedrooms of generous size, 2 full bathrooms, formal dining and living rooms, spacious kitchen with breakfast area. Hardwood oak flooring throughout, plenty of natural light, a finished, high dry basement with wood burning fireplace. Separate walkout to a fenced outdoor space. Home features a spacious garage, offering ample parking and storage. Driveway parking for up to 4 vehicles. A great opportunity to get into this great neighbourhood known for its exceptional school district. Walk to schools, shops, restaurants and parks. Multiple commuting options to downtown Toronto. An Opportunity not to be Missed! (id:59911)
RE/MAX Professionals Inc.
23 Brixham Lane
Brampton, Ontario
Wow, This Is An Absolute Must-See Showstopper, Priced To Sell Immediately! This Stunning 4-Bedrooms, 3-Washrooms Home Sits On A Premium Lot With No Sidewalk, Offering Unbeatable Value And Convenience! Step Inside And Be Greeted By An Elegant Open-To-Above Foyer, Creating A Grand First Impression! The 9' High Ceilings On The Main Floor Enhance The Sense Of Space And Airiness. The Open-Concept Great Room Is Perfect For Relaxing And Entertaining, While The Gleaming Hardwood Floors On The Main Level Add A Touch Of Elegance And Luxury. The Designer Chefs Kitchen Is A True Standout, Featuring A Center Island, High-End Stainless Steel Appliances, And Stylish Finishes, Making It Both Functional And Stunning! The Master Bedroom Is A Private Retreat, Offering Walk-In Closets And A Luxurious 5-Piece Ensuite, Providing A Spa-Like Experience Right At Home! All Four Bedrooms Are Generously Sized, Offering Ample Space And Comfort For The Whole Family. This Home Also Features The Potential For A Separate Side Entrance To The Basement, Offering Future Expansion Or Rental Income Opportunities! Enjoy The Beautifully Landscaped Backyard With A Concrete Patio, Perfect For Outdoor Dining, Gatherings, And Relaxation! Central Air Conditioning Ensures Comfort Throughout The Year. With Premium Finishes, Thoughtful Design, And A Prime Lot Location, This Home Offers The Best Of Luxury And Practicality! Potential For Basement Apartment! Home With A Small POTL Fees Of $113.41! Steps To School, Park, And Amenities. Stylish Living Space With Plenty Of Room To Grow! Dont Miss Out On This Incredible Opportunity Schedule Your Viewing Today Before Its Gone! (id:59911)
RE/MAX Gold Realty Inc.
3 Panorama Crescent N
Brampton, Ontario
WELCOME TO 3 PANORAMA CRESCENT WHERE SERENE MEETS MODERN, JUST STEPS AWAY FROM PROFESSORS LAKE AND PARK. IN THE HEART OF ONE OF BRAMPTONS MOST PRESTIGIOUS AREAS. THIS BUNGALOW BOASTS 3 SPACIOUS BEDROOMS WITH A ONE OF A KIND BEAUTIFUL MODERN KITCHEN! BRAND NEW LEGAL 3+1 BASEMENT APARTMENT RENTED FOR $2800. SPACIOUS ENCLOSED PORCH WHERE YOU CAN ENJOY YOUR SUMMERS AND WINTERS. HUGE LOT WITH A GARDEN TO GROW YOUR OWN VEGGIES, TWO CHERRY TREES AND A GRAPE VINE. THIS CAN BE YOUR FOREVER HOME! LOCATED CLOSE TO BRAMPTON CIVIC HOSPITAL AND TRINITY MALL AS WELL AS ALL AMENITIES, THIS PROPERTY IS PERFECT FOR FAMILIES, WORKING PROFESSIONALS AND INVESTORS!!! COME VIEW THIS ONE OF A KIND PROPERTY, YOU WONT BE DISAPPOINTED! (id:59911)
RE/MAX Gold Realty Inc.
1 Benbow Road
Toronto, Ontario
Newly built Executive level contemporary luxury home in prime West Toronto, contemporary design with an abundance of practical living. Ideally situated minutes to nearby amenities including St. Georges Golf & Country Club, Humbercrest Shopping Plaza, Pearson GTAA Airport, Go Train UP station, James Gardens, and High Park. Sought after local features including exceptional restaurants, food and retail shopping, cafes, parks and bike routes, destination public private and Catholic schools, Bloor West and Kingsway West Villages and so much more. Exceptional custom design bespoke finishes throughout including wood cabinetry and millwork, premium hardwood flooring, quartz and stone finishes on countertops - tiling and flooring, with new interlocking brick patio on walkways and backyard with custom wood deck with integrated anchors, awnings and much more. The ideal kitchen design and layout for the inner chef in you with large centre island with integrated cabinetry, stainless steel appliances including gas range stove, dishwasher, microwave, fridge with separate large pantry room for additional storage, cabinetry and preparation space. Additional features include open concept main level designed for exceptional entertaining with custom cabinetry in mud and pantry rooms, with preferred floor plan layout with 4+2 bedrooms and 5 bathrooms finished in a modern aesthetic, at all times designed with practicality in mind with plenty of built in cabinetry and storage options. Luxury home features include modern spa like prime bedroom ensuite, walk-in closets with custom cabinetry and shelving, electric fireplaces, modern metal & glass garage door with frosted and tinted inserts, and finished lower level with separate walkout for potential nanny in law suite with bedrooms #5 and #6, living recreational room with fireplace and built in kitchenette / bar. Nestled within a community of parks and recreational outdoor options. (id:59911)
Harvey Kalles Real Estate Ltd.
365 Delaware Avenue
Burlington, Ontario
Welcome to this exquisite custom-built home, nestled in a sought-after pocket in south central Burlington- primary new construction in 2012 / 2013. This unique 4+2 bedroom, 4.5 bath home offers a versatile layout perfect for downsizers and growing families alike. Over 2100 square feet PLUS a finished lower level with separate entrance / in-law potential! At the heart of this home is the thoughtfully designed kitchen, where functionality meets style. Featuring poured concrete countertops, built-in appliances, as well as an abundance of cupboard space providing ample storage. The eat-in area is enhanced by custom banquette seating, which not only adds character but also offers hidden storage beneath. Overlooking the open-concept family room, the kitchen allows for seamless interaction between spaces, making it ideal for hosting gatherings or simply enjoying everyday family life. The family room itself is spacious and welcoming, with built-in storage that keeps the space organized and clutter-free. Natural light pours in through large windows, and a walkout leads to the expansive deck and private backyard, effortlessly extending the living space into the outdoors. With the option of a primary bedroom on either the main or second floor, and three of the four bedrooms boasting ensuite or semi-ensuite baths, this home offers ultimate comfort and convenience. The finished lower level boasts an awesome rec room perfect for the family as well as a separate laundry room and storage room with a walk out to the side yard. Best of all - two additional bedrooms, one with an ensuite - great for large families and visitors alike! Just steps from the waterfront trail and a short stroll to both Lake Ontario and vibrant downtown Burlington, this home offers easy access to a wide variety of shops, restaurants, and businesses. With close proximity to major transit routes, the nearby GO station, and all local amenities. (id:59911)
RE/MAX Escarpment Realty Inc.
