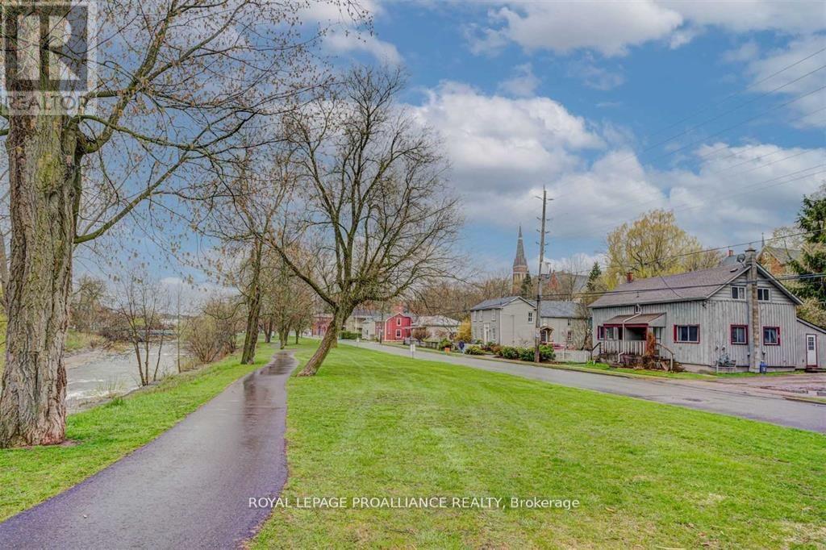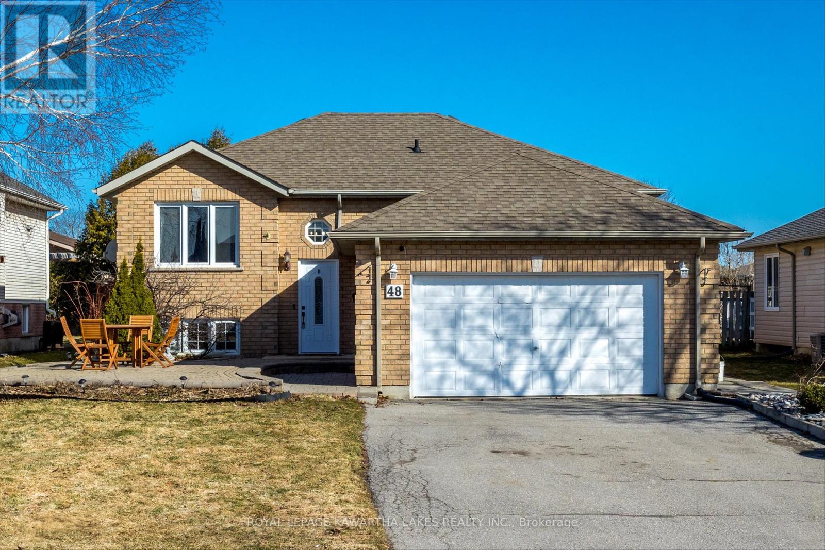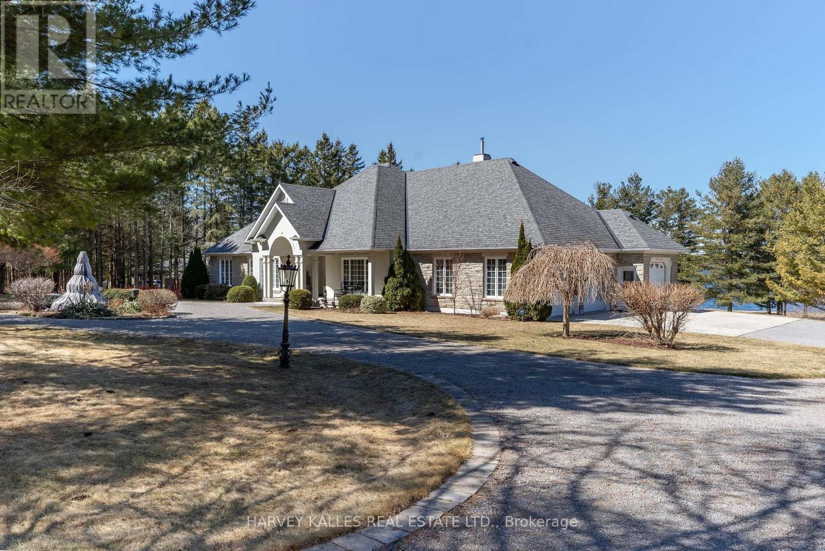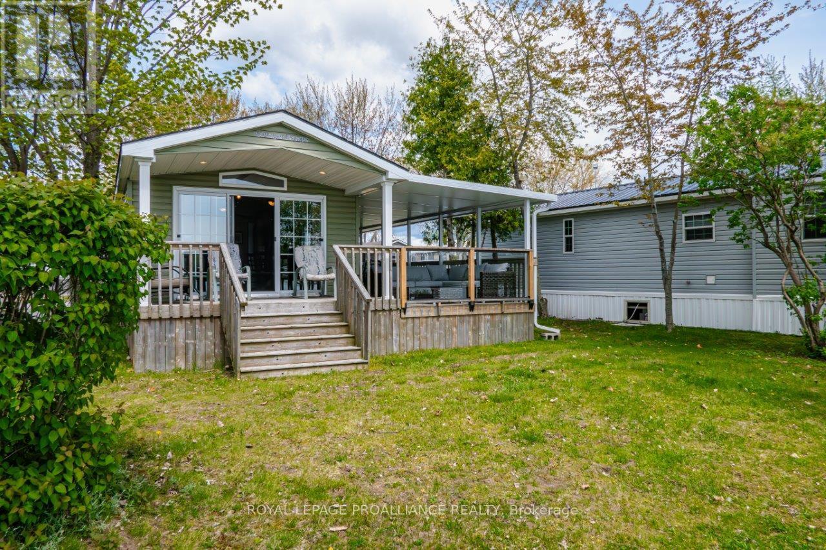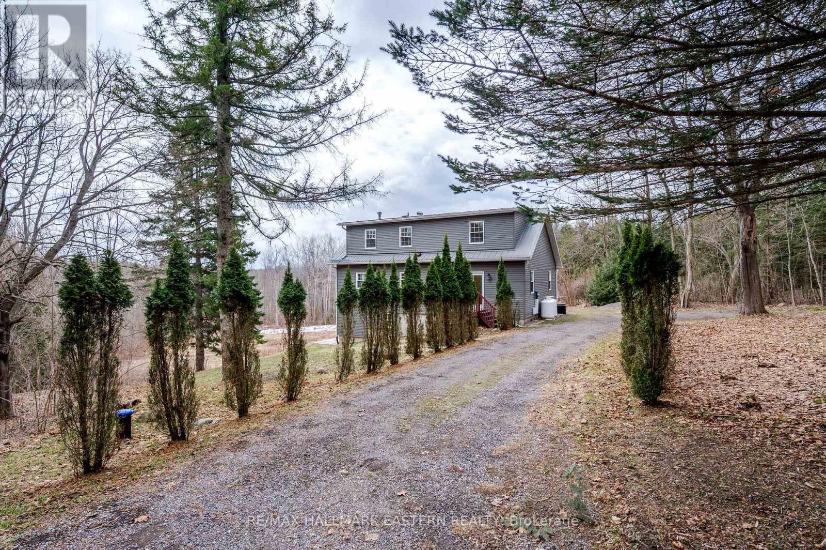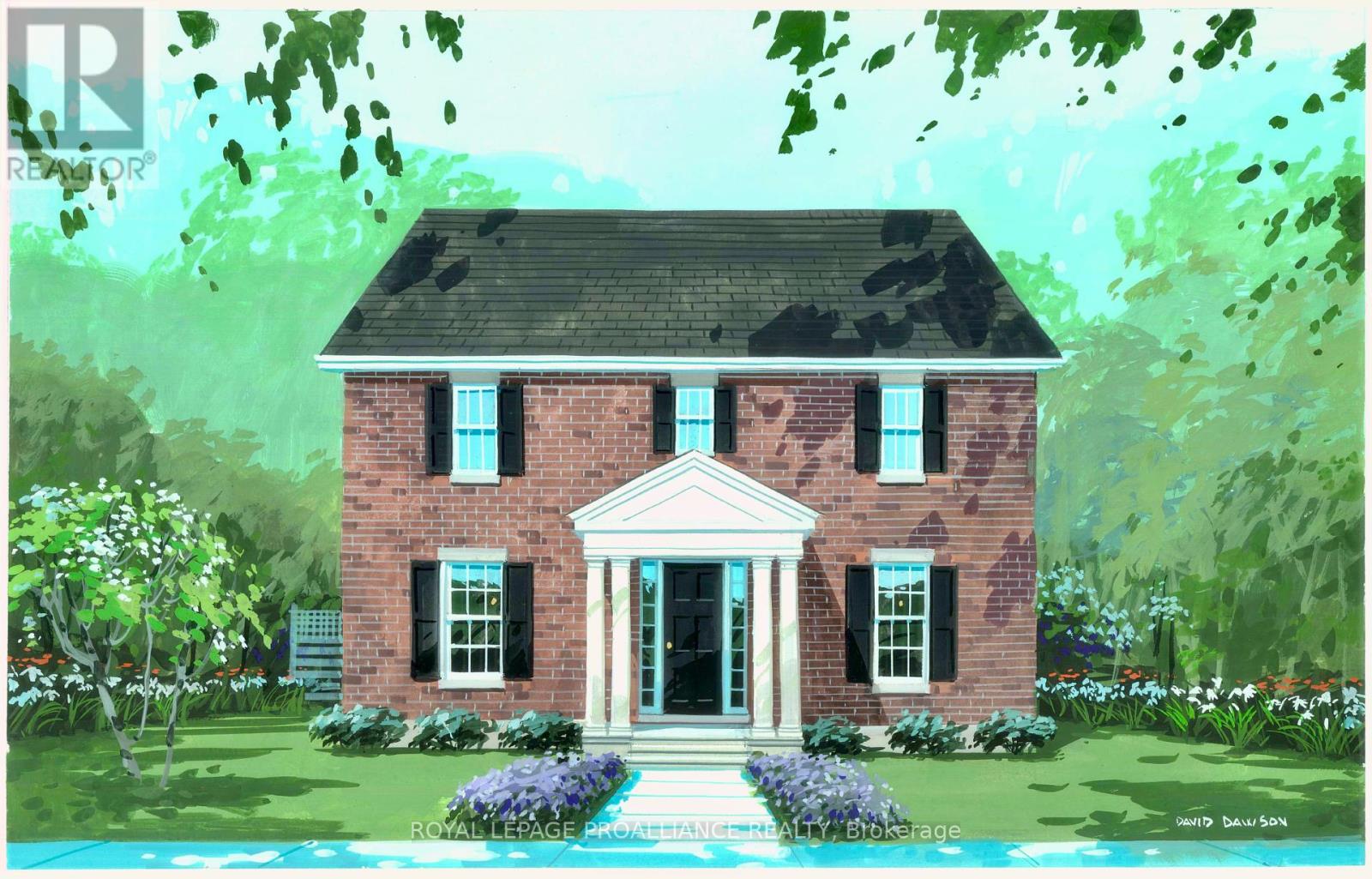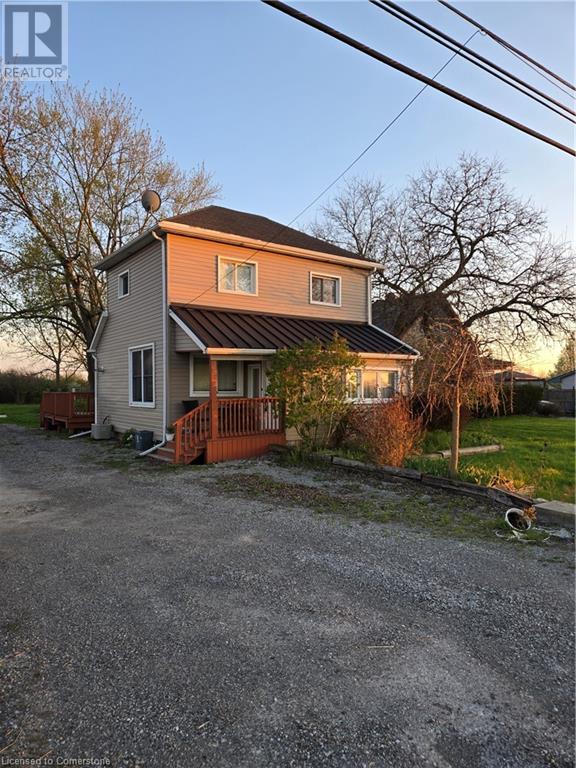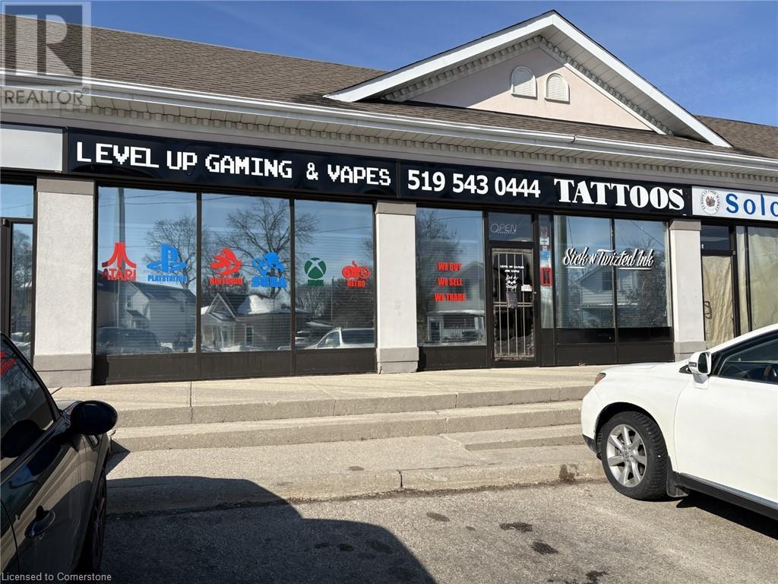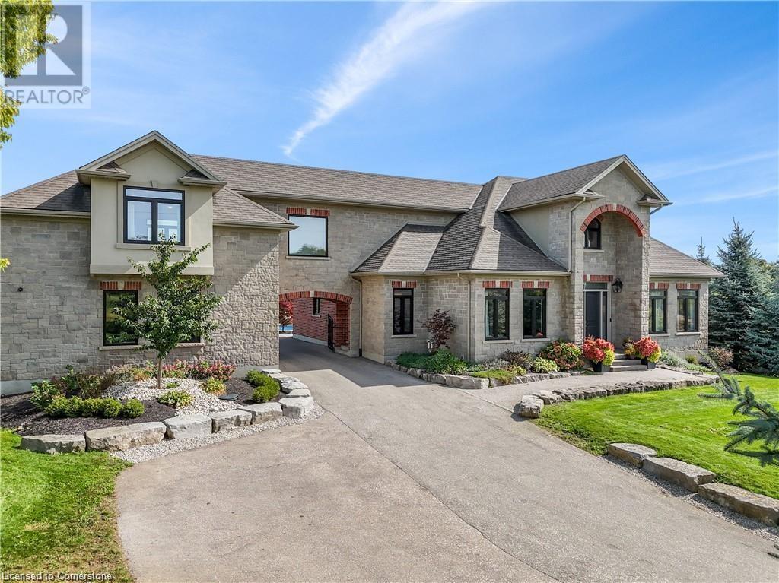90-92 Cavan Street
Port Hope, Ontario
Location, location, location. Recently renovated 2 unit semi-detached duplex with an unobstructed view of the Ganaraska River in the Heart of Port Hope. Ideal for savvy investors seeking passive income or a first time buyer eager to get into the housing market with rental income to help pay for the mortgage. This property has been recently renovated from Roof to the floors with modern upgrades. Each unit features unique layouts (one open concept and one more traditional), abundant natural light, park and river views, full basement, storage shed and large backyards. Whether you're envisioning rental income or a cozy home with rental potential, this duplex offers versatility. Situated in a desirable location, within walking distance to downtown, restaurants, shops and easy access to Hwy 401. Your opportunity awaits. (id:59911)
Royal LePage Proalliance Realty
48 Mcgibbon Boulevard
Kawartha Lakes, Ontario
Welcome to 48 McGibbon Blvd A Fresh Start for Spring! This bright and inviting 3+2 bedroom, 3-bathroom brick bungalow is the perfect place to call home. The main floor boasts a cozy living room, a separate dining area, and a sunlit kitchen with a walkout to the deck and fully fenced backyard is ideal for spring and summer gatherings! The primary bedroom features an updated 3-piece ensuite, while two additional well-sized bedrooms and a 4-piece bathroom complete the main level. Downstairs, the finished lower level offers even more space with a large family room showcasing a built-in electric fireplace, custom seating, and cabinetry. Two additional bedrooms, a 3-piece bath, a laundry area, and ample storage make this level as functional as it is comfortable. Enjoy the convenience of an attached garage with direct access to the lower level. Located close to schools, parks, and amenities, this home is move-in ready and easy to show. Don't miss your chance to make this wonderful home yours this spring! (id:59911)
Royal LePage Kawartha Lakes Realty Inc.
3605 County Rd 7
Prince Edward County, Ontario
If you're searching for an incredible Executive Waterfront Home in Prince Edward County then look no further. Situated on over 3 acres with 217 feet of owned waterfront, this home is a living and entertaining dream with large bedrooms, excellent layout, high ceilings and luxury finishes. Almost every room has a water view. The main floor includes a large living room with a gas fireplace, dining room, breakfast nook and a grand statement kitchen sure to impress the most discerning home chef. It also hosts two bedrooms and bathrooms. The primary bedroom has a beautiful ensuite, walk-in closet, fireplace and walk-out to the deck. Enjoy a morning coffee or an evening glass of wine and sunsets on the deck overlooking the beautiful waters of Lake Ontario. Guests will love the two bedrooms, bathroom and large family room in the basement with sliding doors onto the back patio. Extras include a 3-car garage, separate storage shed, ICF foundation, and in-floor heating on both levels. (id:59911)
Harvey Kalles Real Estate Ltd.
486 Cty Rd18-101cherry Beach Lane
Prince Edward County, Ontario
101 Cherry Beach Lane Your Private Waterfront Escape! Experience the ultimate in lakeside living at Cherry Beach Resorts most coveted peninsula. This stunning waterfront retreat offers direct private access to Flakes Cove/East Lake, where you can unwind on your own secluded beach offering docks & a seadoo watercraft that are included in the sale. Designed for entertaining, this exceptional property boasts multiple outdoor decks including two overlooking the water & a wrap-around covered deck perfect for soaking in breathtaking panoramic views. Stairs lead straight to the water, where you can enjoy an evening fire under the stars. Inside, the 2012 Northlander Maple Model is in immaculate condition, offering 602 sq. ft. of beautifully designed space. It features 2 bedrooms, 1 bath & an open-concept layout that sleeps 7, including a pull-out couch. The kitchen impresses with abundant cabinetry, a peninsula & modern appliances, while the living room is a cozy retreat with an electric fireplace, vaulted ceiling, transom window & two sets of patio doors. Plus, enjoy seasonal comfort with a propane furnace & central A/C. Additional highlights include two storage sheds, parking for two vehicles, glass railings on the water-facing deck & an included boat lift. Cherry Beach Resort is a vibrant seasonal community on the shores of East Lake, Prince Edward County, offering top-tier amenities: a heated saltwater pool, basketball & tennis courts, playground, splash pad, sandy beach, boat docks, Rec Centre, convenience store, laundry facilities & more. Cherry Beach is only 7 minutes away from Sandbanks Provincial Park and conveniently located close to restaurants, wineries and the town of Picton. Don't miss this rare opportunity visit realtor website for more details on this spectacular waterfront listing Park fees $16,015+HST/season (2025) & include: land lease, taxes, ground maintenance/grass cutting, HYDRO & use of park amenities. Seasonal Park open May 1 to October 31. (id:59911)
Royal LePage Proalliance Realty
521 Concession Rd 8 W
Trent Hills, Ontario
This beautifully renovated home, with approximately $300,000 invested in updates, is located on a sprawling 1.84-acre lot and offers the perfect blend of modern amenities and natural beauty. Upon entering, you are greeted by soaring 16-foot vaulted ceilings that create an expansive, light-filled space throughout the open-concept living areas. The home has been meticulously updated with high-quality finishes, blending contemporary design with timeless elegance.The spacious main and upper floor layout includes 3 bedrooms and 2 bathrooms, featuring a stunning primary bedroom with an ensuite and its own private walkout, allowing you to enjoy peaceful mornings or stunning sunsets in complete privacy.The fully renovated basement with a separate entrance offers endless possibilities, making it an ideal in-law suite, guest space, or rental opportunity. This private area is designed for both comfort and convenience, with its own kitchen, 2 bedroom + deb and private bathroom, providing both privacy and accessibility.Step outside to your 1.84-acre lot, where you'll find a serene pond, perfect for relaxation or outdoor activities. The home is also equipped with a durable steel roof, providing long-lasting protection and peace of mind for years to come.This property offers endless opportunities for gardening, outdoor fun, or future expansion, while still being conveniently located to the town of Hastings, where you can run all your errands while enjoying the views of Lock 18 and nearby amenities.With approximately $300,000 spent on renovations, this home is a rare find that combines luxury, functionality, and natural beauty. Don't miss the opportunity to make this exceptional property your own! (id:59911)
RE/MAX Hallmark Eastern Realty
170 Homewood Avenue
Trent Hills, Ontario
WELCOME TO HOMEWOOD AVENUE, McDonald Homes newest enclave of custom-built homes on over 230ft deep lots with views of the Trent River and backing onto the Trans-Canada Trail! Numerous floor plans available for Purchaser to select, and can build on any available detached lot. With superior features & finishes throughout, the "Aquata" floor plan offers open-concept living with almost 1200 sq ft of space on the main floor. Kitchen boasts beautiful custom cabinetry with ample storage and sit-up Island perfect for entertaining, with patio doors leading out to your rear deck where you can enjoy your morning coffee. Large Primary Bedroom with Walk In closet & Ensuite. Second Bedroom can be used as an office or den. Option to finish lower level to expand space even further with an additional two bedrooms, large recreation room and full bathroom. 1.5 car garage with direct inside access to foyer. Includes quality Laminate/Luxury Vinyl Tile flooring throughout main floor, Municipal Water/Sewer & Natural Gas, Central Air, HST & 7 year TARION New Home Warranty! 2025/2026 closings available, with several floor plan options and other lots available. Located near all amenities, marina, boat launch, restaurants and a short walk to the Hastings-Trent Hills Field House with Pickleball, Tennis, Indoor Soccer and so much more! *Photos are of a similar build in same subdivision and some virtually staged* (id:59911)
Royal LePage Proalliance Realty
897 John Fairhurst Boulevard
Cobourg, Ontario
Nestled in the highly desirable New Amherst community is the 2,614 sq ft Georgian Estate. This thoughtfully designed two-storey [to-be-built] brick home is the perfect balance of timeless architectural charm and contemporary living offering 4 bedrooms and 3 bathrooms. The open-concept kitchen features sleek quartz countertops and seamlessly flows into the expansive great room, creating a bright and inviting space for everyday living. A formal dining room with beautifully detailed coffered ceilings adds sophistication, while a main-floor study offers the flexibility to work from home in style. The spacious principal bedroom is a serene retreat, complete with a walk-thru closet and luxurious five-piece ensuite, including a walk-in, tiled glass shower. Conveniently access the attached 2-car garage from the main floor laundry room. Complete the exterior with colour-matched windows and a selection of heritage-style brick options, enhancing the homes timeless appeal. New Amherst has made accessibility part of their thoughtfully designed community, with uninterrupted sidewalks on both sides of the street. Offering visually appealing and environmentally appreciated tree lined boulevards, along with private laneways. **Next-level Standard Features** in all New Amherst homes: Quartz counters in kitchen and all bathrooms, luxury vinyl plank flooring throughout, Benjamin Moore paint, Custom Colour Exterior Windows, Hi-Eff gas furnace, central air conditioning, Moen Align Faucets, Smooth 9' Ceilings on the main-floor, 8' Ceilings on 2nd floor and in the basement, 200amp panel, a Fully Sodded property & Asphalt Driveway. **EXTRAS** Late 2025 closing available - date determined according to timing of firm deal. (id:59911)
Royal LePage Proalliance Realty
47 Begonia Crescent
Brampton, Ontario
Discover 47 Begonia Crescent- The Perfect Blend Of Elegance, Comfort, And Convenience In This Beautifully Maintained, Move-In Ready Home, Ideally Situated In One Of Brampton's Most Desirable Neighborhoods. Built By Arista Homes, Perfectly Positioned On A Generous 40.94' Front And Deep 102.36 ' Lot, The Marina Model Welcomes You With A Grand Foyer With Soaring 17-Foot Ceilings, And Tall Clerestory Window Flooding The Space With Natural Light And Creating A Lasting First Impression. Every Detail Has Been Thoughtfully Designed To Enhance Both Style And Functionality. The Main Floor Features 9-Foot Ceilings And An Open-Concept Layout, Connecting A Bright Kitchen To Spacious Dining And Living Areas Perfect For Entertaining Or Cozy Family Nights. A Separate Family Room Offers A Warm, Inviting Space For Relaxation. Step Outside Into Your Own Private Retreat. The Expansive Backyard, Complete With Apple And Pear Trees, Blooming Perennials Like Black-Eyed Susan's, Red Peonies, Hydrangeas, And A Tranquil Waterfall, Sets The Scene For Summer Barbecues, Peaceful Evenings, And Family Fun. Enjoy The Convenience Of Direct Garage Access, A Main-Floor Laundry Room, And A Large Basement Brimming With Potential Ready To Be Customized To Suit Your Lifestyle. Upstairs, A Beautifully Curved Staircase Leads To The Primary Suite, Featuring A Walk-In Closet And A 5-Piece Ensuite. Three Additional Generously Sized Bedrooms Provide Comfort And Flexibility For Family, Guests, Or A Home Office. Roof Was Replaced In 2024 And Driveway Partially Stamped In 2024. Located Near Top-Rated Schools, Two Parks Just Steps Away, Places Of Worship, And Major Shopping Centers, This Is The Lifestyle You've Been Waiting For. (id:59911)
RE/MAX Real Estate Centre
714 Main Street W
Port Colborne, Ontario
Sold As Is, Where Is Basis. Seller has no knowledge of UFFI. Seller makes no representations and/or warranties. (id:59911)
Royal LePage State Realty
190 St Andrews Street Unit# A3
Cambridge, Ontario
Retail, Service, Professional or medical space consisting of 1,982 square feet in an established plaza, located in a high density residential area of West Galt in Cambridge (id:59911)
RE/MAX Twin City Realty Inc.
1277 Cameron Road
Ayr, Ontario
One of a kind family dream home, just minutes from the Tri Cities. Executive custom built home located just outside of Kitchener. Offers endless country side views and a private oasis with a heated in ground pool with a cabana house, surrounded by wrought iron fence. Step inside this gorgeous home offering 10ft ceilings, open living room with a coffered ceiling, fireplace and is open to the glorious kitchen. The kitchen is meant for entertaining with a built in wine fridge, butler nook including premium wolf and subzero appliances. The conveniences of the main floor continue with a formal dining room and professional office space. The unique features of this home are the three bedrooms each are a suite of their own walk in closets and en-suites. The suite above the garage is accessed through a walkway over the drive way or private steps from the garage. It also includes its own furnace and central AC making it an optional granny suite. The finished basement includes theatre room, custom 20ft quartz bar, granite fireplace and bathroom with shower and free standing tub with basement walkout. (id:59911)
RE/MAX Twin City Realty Inc.
1234 Ottawa Street S
Kitchener, Ontario
Welcome to 1234 Ottawa Street, Kitchener, Tucked away in the heart of the desirable Laurentian Hills community in Kitchener. This beautifully maintained semi-detached house is perfect for first-time homebuyers or an investor seeking a solid opportunity. Sitting on a generous 27' x 124' lot, this home offers 5 parking spaces (1 in the garage, 4 in the driveway). From the moment you step inside, you’ll be greeted by a bright, carpet-free interior filled with natural light thanks to a wall of windows in the living area. The hardwood flooring adds elegance. The kitchen was beautifully renovated in 2023, features brand new stainless steel appliances, crisp white cabinetry & a stylish backsplash. Adjacent to the kitchen is the dining area, perfectly positioned to enjoy lovely backyard views, ideal for family meals & cozy dinners. Also, the updated 2pc powder room (2023) includes a modern vanity & thoughtful finishes. Throughout the home, you’ll find plenty of closet space & extra storage, making organization effortless. Upstairs, you’ll find 3 spacious bedrooms, each filled with natural light, offering generous closets. The 4pc main bathroom has new flooring, a modern vanity & extra built-in storage for added convenience. The fully finished basement, renovated in 2023, adds even more value and potential. The expansive recreation room can easily be transformed into a home office, gym, playroom or even a future in-law suite. A large utility/laundry room adds functionality. Step outside to your private fully fenced backyard with a large deck, perfect for summer barbecues, gatherings, or simply relaxing. A double storage shed keeps all your outdoor gear organized, while the expansive lawn offers endless space for kids or pets to play. Located in a quiet, family-friendly neighborhood, this home is just minutes from shopping, dining, schools, parks, public transit & easy highway access. Don’t miss your chance to own this move-in-ready home. Book your private showing today! (id:59911)
RE/MAX Twin City Realty Inc.
