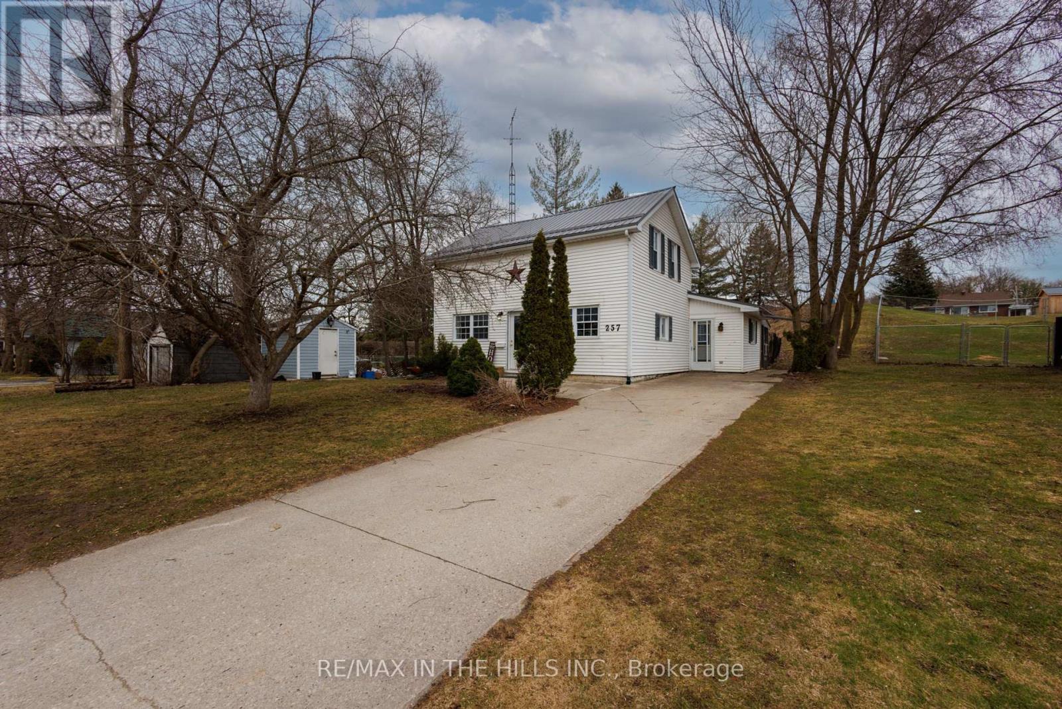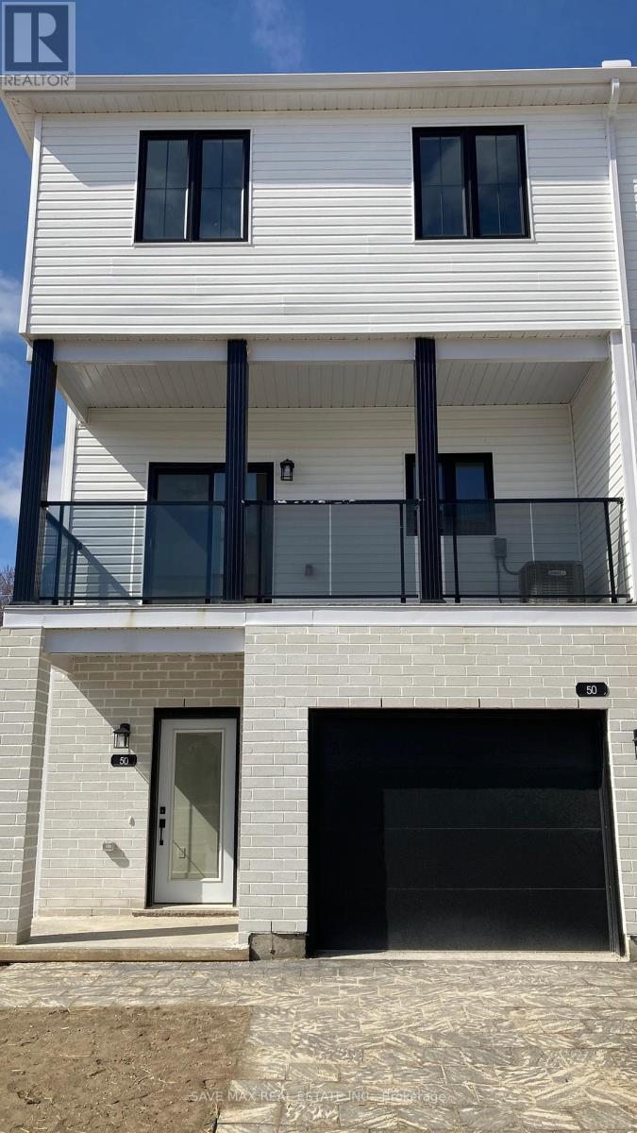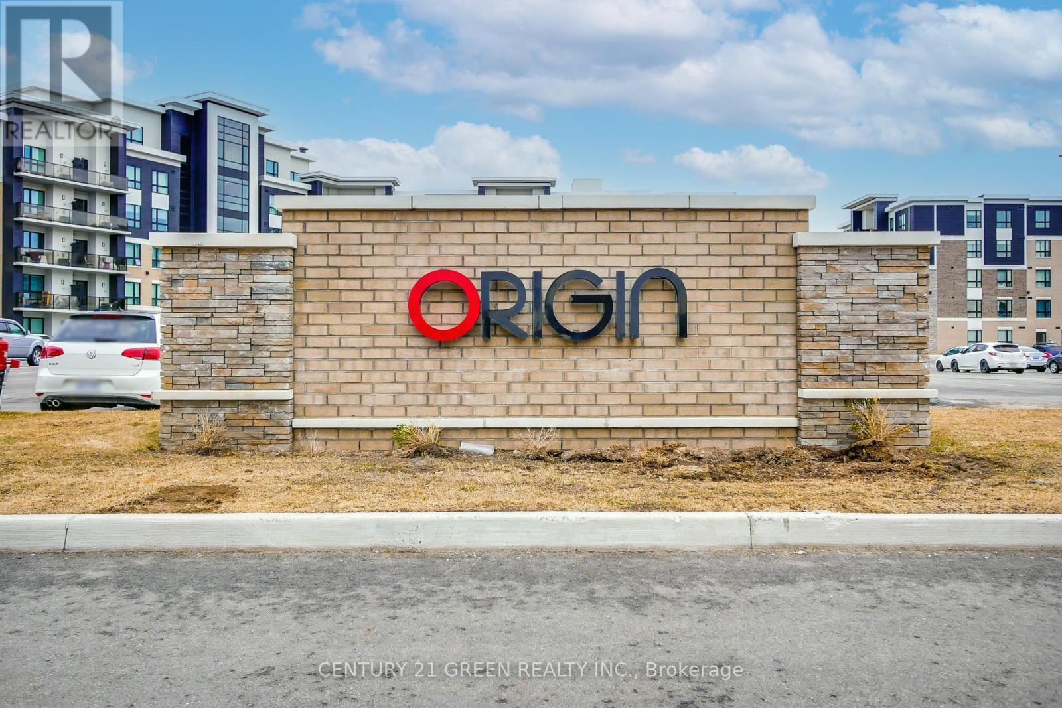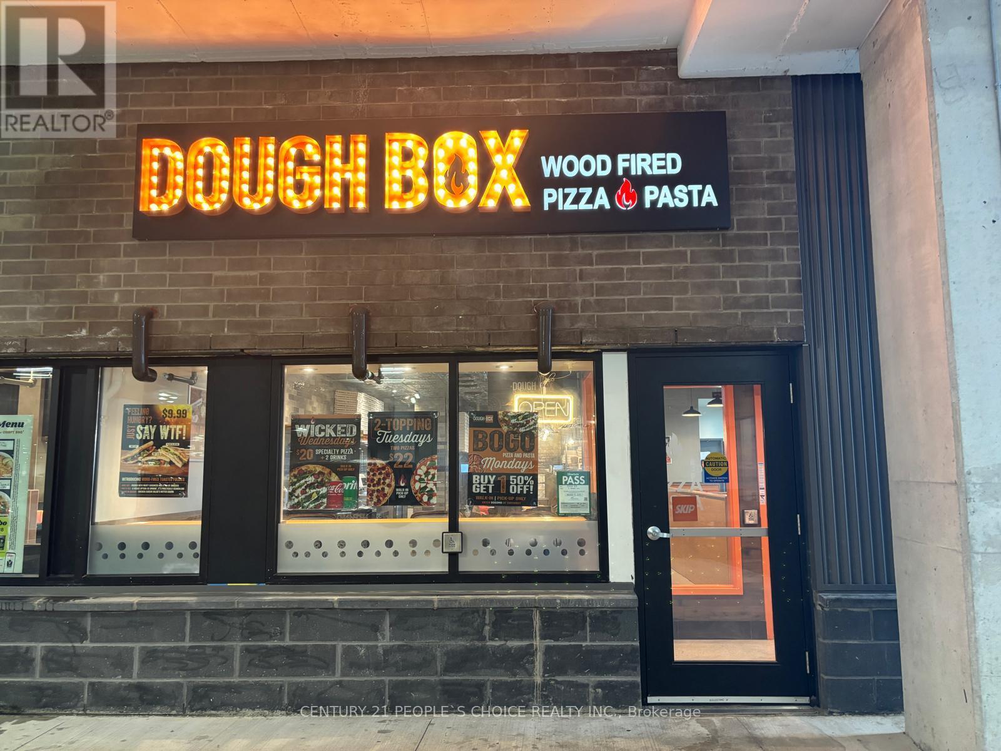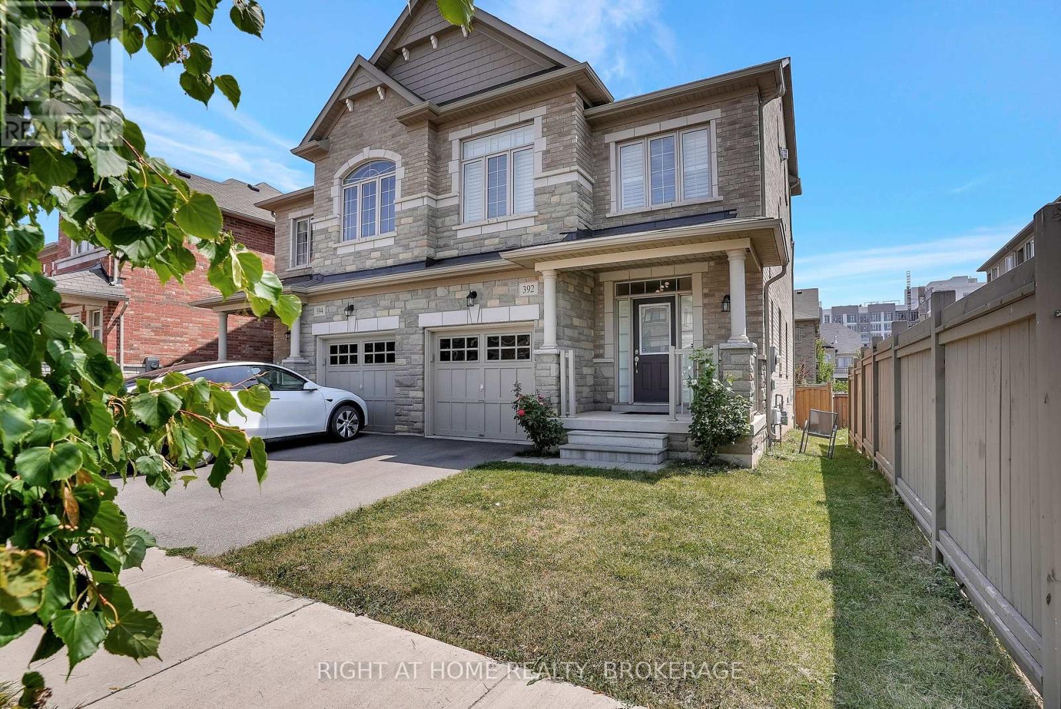257 Elgin Street S
West Grey, Ontario
Located in the heart of Durham, this charming 4-bedroom, 2-bathroom home offers an ideal opportunity for first-time buyers or those looking to downsize without compromise. Step inside to find a spacious main floor featuring a convenient master bedroom with direct access to the backyard, main floor laundry, and newer windows throughout (excluding the basement) for added efficiency and comfort. The kitchen offers a functional layout with plenty of counter space and cabinetry perfect for daily meal prep or hosting family dinners. Its location at the center of the home makes it easy to stay connected with guests in the adjacent living and dining areas, and there's lots of natural light to brighten up the space. Enjoy the benefit of being just one block from the local elementary school perfect for young families. The location is ideal, within walking distance of Tim Hortons, grocery shopping, scenic waterfalls and beautiful hiking trails. Commuting to the city is a breeze, and you'll appreciate the proximity to the public school, which is less than a km away. Don't miss this opportunity to own a home that offers a blend of comfort, convenience, and classic appeal. The buyers can have a fast 30-day closing if they wish. (id:59911)
RE/MAX In The Hills Inc.
308 - 169 James Street S
Hamilton, Ontario
The Greystone is Hamilton's newest apartment building located within the Augusta Street restaurant district. This brand new, never-lived-in unit seamlessly blends contemporary design with top-of-the-line finishes. As you step inside, you'll be greeted by an open-concept layout beaming in natural light. The kitchen comes fully equipped with stainless steel appliances, quartz countertops, and ample cabinet space ideal for everyday living and entertaining. The bedroom can comfortably fit any size mattress and includes a sizable closet. Building amenities include a rooftop terrace, fitness room, and fob secured access. Located in the lively Corktown community, you'll find yourself surrounded by some of Hamilton's best restaurants like Lobby, Plank Restobar, Paloma Bar, The Ship, Secco, and Goldies's. The Hamilton Go Centre is less than a two-minute walk from the doorstep of this building! Experience the ultimate blend of comfort, convenience, and culture at The Greystone. Don't miss this extraordinary opportunity! Please note that this units price does not include parking; parking is available at additional cost. (id:59911)
Real Broker Ontario Ltd.
50 - 1781 Henrica Avenue
London North, Ontario
Experience this stunning three-story townhouse, perfectly situated near Smart Centres Mega Shopping in North London. This modern home features 4 spacious bedrooms, 3.5 bathrooms, and a single car garage.The ground floor offers a versatile bedroom and a full 3-piece bathroom, ideal for an in-law suite. On the second floor, enjoy a beautifully designed kitchen with a large island, premium stainless-steel appliances, and elegant quartz countertops. The open-concept dining and family room is bathed in natural light from large windows, complemented by neutral, soothing tones for a contemporary touch. Step onto your private balcony through a sliding glass door perfect for morning coffee or hosting BBQs with loved ones.The third floor boasts a luxurious primary bedroom with an ensuite, two additional generously sized bedrooms, another full bathrooms, and a convenient stacked laundry area. This exceptional home offers modern living with low maintenance.Ideally located near Walmart, Canadian Tire, HomeSense, Winners, LCBO, medical offices, banks, schools, walking trails, and more, this property provides ultimate convenience. Don't miss out schedule a showing today before its gone! (id:59911)
Save Max Real Estate Inc.
325 Simpson Avenue
Welland, Ontario
Welcome to 325 Simpson Avenue! Whether you're looking for your first home, an investment opportunity or the perfect family residence, this property offers endless possibilities. This well-maintained, very clean 4- bedroom home features a large, modern galley-style kitchen and convenient main-floor laundry. Its central location close to transit, parks, and greenspace only enhances its appeal. Just imagine owning a home with a pool and spacious backyard perfect for outdoor entertaining and relaxing with friends and family. Affordable and charming, this home won't stay on the market for long. Take the virtual tour or book your private showing today! (id:59911)
Exp Realty
1103 - 3100 Keele Street
Toronto, Ontario
Welcome to The Keeley! A Prime Address In North York's Dynamic Downsview Park Neighborhood, Offering The Ideal Fusion Of Urban Accessibility And Natural Serenity. Here, You'll Find The Perfect Balance Between Convenience And Outdoor Escapes. Backed By A Lush Ravine With Hiking And Biking Routes Connecting Downsview Park To York University, Nature Enthusiasts Will Relish The Proximity To Green Spaces And Scenic Trails. The Downsview & Wilson Subway Stations Are Just Minutes Away, Ensuring Easy Access To Toronto Public Transit, While The Nearby 401 Highway Streamlines Your Commute. With York University And Yorkdale Shopping Centre In Close Reach, This Location Caters to Students, Professionals, And Shoppers. The Keeley Also Introduces A Host Of Vibrant Amenities, From A Tranquil Courtyard And A 7th-Floor Sky Yard With Sweeping Views, To A Pet Wash, Library And Fitness Center. Experience The Best Of North York Living At The Keeley. Where Urban Vitality Meets Natural Splendor. (id:59911)
Homelife/romano Realty Ltd.
308 - 630 Sauve Street
Milton, Ontario
Welcome to this beautifully maintained two-bedroom, two-bathroom suite located on the third floor of the sought-after Origins low-rise community. Offering a smart, open-concept layout with over 800 sq. ft. of living space and 9 ft ceilings, this unit is the perfect blend of comfort and convenience. Enjoy a modern kitchen with granite countertops and stainless steel appliances, flowing into a bright living/dining area with a walk-out to your private balcony. The primary bedroom features a walk-in closet and a 4-piece ensuite, while the second bedroom offers flexibility for guests, family, or a home office. Additional highlights include in-suite laundry, a surface parking spot, and a large storage locker. Ideally located across from Irma Coulson Public School, with parks, trails, shopping, and transit just steps away. Minutes to Hwy 401, Milton GO, restaurants, Milton Hospital, and more. Enjoy the buildings excellent amenities, including a fitness room, party room, and rooftop terrace. A rare find with low maintenance fees, visitor parking, and a welcoming community feel this is Milton living at its best! (id:59911)
Century 21 Green Realty Inc.
1200 - 700 Kipling Avenue
Toronto, Ontario
Tee Up Social is one of Toronto's premier indoor golf simulator lounges, offering a top-tier experience for golf enthusiasts year-round. With seven fully equipped simulator bays and an eighth ready to launch, the business combines cutting-edge technology with comfort and style.As a licensed venue complete with a bar and kitchen, Tee Up Social is the ideal destination for parties, events, and corporate gatherings. The operation adapts seasonally, running as a full-service venue during the winter and transitioning to an automated model in the summer months. This smart, seasonal structure allows for a hands-off approach during the warmer season, significantly reducing operating costs by eliminating the need for staff while still generating revenue. The business boasts excellent net operating income and a loyal customer base that values the high-end experience. Located in a high-traffic area with plenty of parking and a highly favorable lease at just $18,000 gross (including TMI, hydro, gas, and water), this is a rare turnkey opportunity. With 2 + 5 + 5 years remaining on the lease and premium equipment already in place, Tee Up Social is perfectly positioned for an owner-operator or investor looking for a profitable, low-maintenance venture in the sports and entertainment space. (id:59911)
Royal LePage Signature Realty
4001 - 21 Rexdale Boulevard
Toronto, Ontario
Step into a thriving and well-loved brand with this fully operational Wood Fire Pizza outlet.Known for its artisan wood-fired pizzas, vibrant atmosphere, and loyal customer base, this is a rare opportunity to own a high-performing store in a growing food service market. Base Rent:$5953/m , Additional rent $19.46 psf, Lease Term: Existing 10 Years + Options to Renew, Royalty & Advertising: 7%. Business Highlights: Part of the fast-growing DoughBox franchise known for quality, consistency, and innovation, 600 sq. ft. outdoor patio perfect for expanding dine-in capacity and seasonal promotions, Liquor license potential boost revenue with beer & wine service, Prime location with strong foot traffic and visibility, Fully fitted kitchen with authentic wood-fired pizza oven and modern equipment, Trained team in place minimal transition downtime, Established delivery channels and online ordering systems, Strong weekly turnover with potential to scale further, Support and training provided by the franchise. Whether you're an experienced restaurateur or an investor looking for a high-yield opportunity, this business is ready for seamless handover and continued success. (id:59911)
Century 21 People's Choice Realty Inc.
525 - 556 Marlee Avenue
Toronto, Ontario
Welcome to this brand new 2-bedroom + den suite at The Dylan, offering 913 sq ft of interior living space plus a generous 266 sq ft terrace with sunny southwest views. This wonderfully designed split-bedroom floorplan provides excellent privacy and functionality. The primary bedroom boasts large windows, a double closet, and a private 4-piece ensuite. An additional 3-piece bathroom features a walk-in shower. The den is located in an ideal area, tucked away from the main living spaces for optimum privacy perfect for a home office or quiet retreat. The large open-concept living and dining area is flooded with natural light and offers a seamless walk-out to the terrace ideal for indoor-outdoor living. One underground parking spot is included for your convenience. Perfectly situated just steps from Glencairn subway station, and minutes to Yorkdale Mall, shops, restaurants, and everyday essentials .Dont miss your chance to lease this beautiful, never-lived-in suite! (id:59911)
Orion Realty Corporation
1503 - 840 Queens Plate Drive
Toronto, Ontario
The One You Have Been Waiting For! Modern Living at The Lexington Condominium Residences By The Park! With Stunning Unobstructed Northwest Views of Humber Conservation, This Spacious and Bright Condo Features Functional Layout With Tons of Natural Light. Large 1 Bedroom + Den (Which Can Be Used as a 2nd Bedroom or Office) and 2 Full Bathrooms! Boasting Laminate Flooring Throughout, Quartz Countertops, Stainless Steel Appliances, Breakfast Bar, Large Windows, Two Walkouts To Balcony From Living Room & Bedroom. Many Upgrades Including Primary Bedroom Ensuite Glass Shower, Crown Moulding, Kitchen Backsplash & More! **1 Owned Parking & 1 Owned Locker** Amenities Include: 24hr Concierge, Gym, Party/Meeting Room, Visitor Parking & More! Fantastic Location, Central to Major Highways 427, 401, 407, Hwy 27, Pearson Airport, & Transit! Across The Street From Woodbine Mall, & Steps From Woodbine Racetrack & Casino! Incredible Opportunity. (id:59911)
Royal LePage Maximum Realty
392 Grindstone Trail
Oakville, Ontario
A spacious semi-detached offering 3 bedrooms, 3.5 washrooms plus a versatile loft area on the third level that could easily be converted to a 4th bedroom with a 3 pc ensuite. This very well-maintained property, built in 2018, offers over 2,550 sq ft. of above-grade living space with beautiful hardwood floors throughout out entire home. Main floor features 9 ft. smooth ceilings, a large family room, modern upgraded eat-in kitchen with stainless steel appliances, quartz countertops, and a large island with breakfast bar. Second level features 3 bedrooms, including a spacious primary bedroom with a large walk-in closet and a 5 pc ensuite including double sinks, shower stall, and a whirlpool tub. The laundry room is also conveniently located on this level. The third-level loft is a fantastic bonus space, complete with a gas fireplace, a 3-piece washroom and a balcony. The fully fenced backyard is maintenance-free with interlocking stone surrounded by flower beds. Located in Oakville's sought-after family-friendly community, this property is steps away from a playground, splash pad and a brand new school opening this September. Just minutes from trails, shopping, restaurants, hospital, Sixteen Mile Sports Complex, and easy access to Hwys 403 / QEW and 407. Furniture available for sale. (id:59911)
Right At Home Realty
1555 Kitchen Court N
Milton, Ontario
Stunning, detached 4-bedroom home that offers an exceptional combination of modern sophistication and everyday comfort. Nestled on a quiet, family-friendly court in one of Miltons most desirable and peaceful neighbourhoods, this home is the ideal setting for growing families seeking style, space, and convenience. Step inside to discover an open-concept layout adorned with almost new stainless steel appliances, contemporary light fixtures, and sleek modern finishes throughout. The spacious kitchen flows seamlessly into the living and dining areas, creating the perfect space for entertaining or relaxing. Upstairs, you'll find a large, sun-filled family room ideal for movie nights, kids' playtime, or a cozy second living area. Two of the four generously sized bedrooms come complete with private ensuite bathrooms, offering both comfort and privacy ideal for multi-generational families or guests. This home offers more than just beauty inside; it's located just minutes from top-rated schools, major shopping centres, community parks, and easy access to highways 401 and 407ensuring seamless commuting and daily convenience. Whether you're looking to upgrade your living space or settle into a vibrant and welcoming community, 1555 Kitchen Court is ready to welcome you home. Dont miss the opportunity to lease this exceptional property (id:59911)
Century 21 People's Choice Realty Inc.
