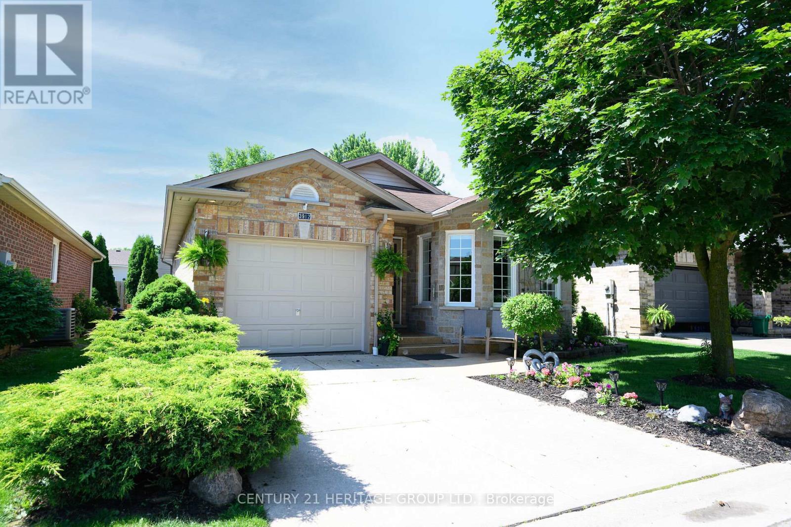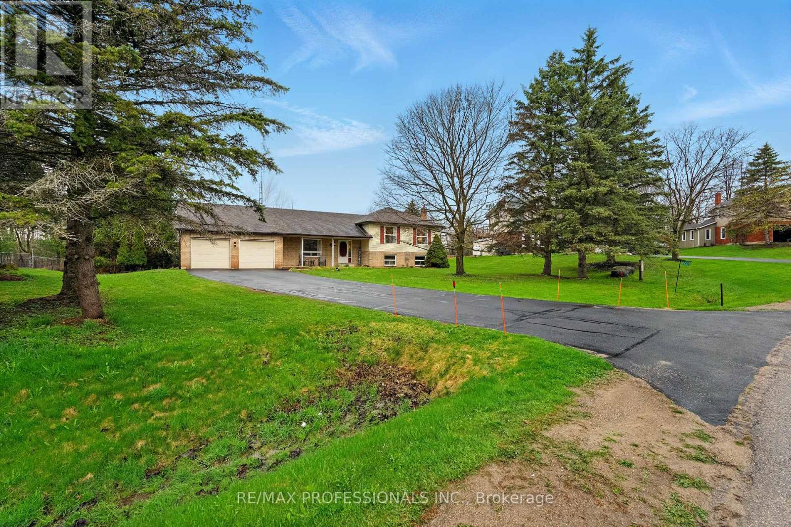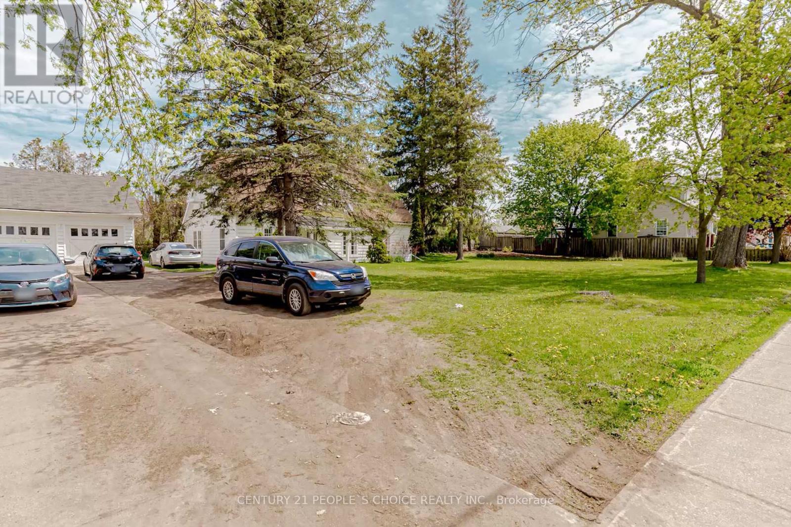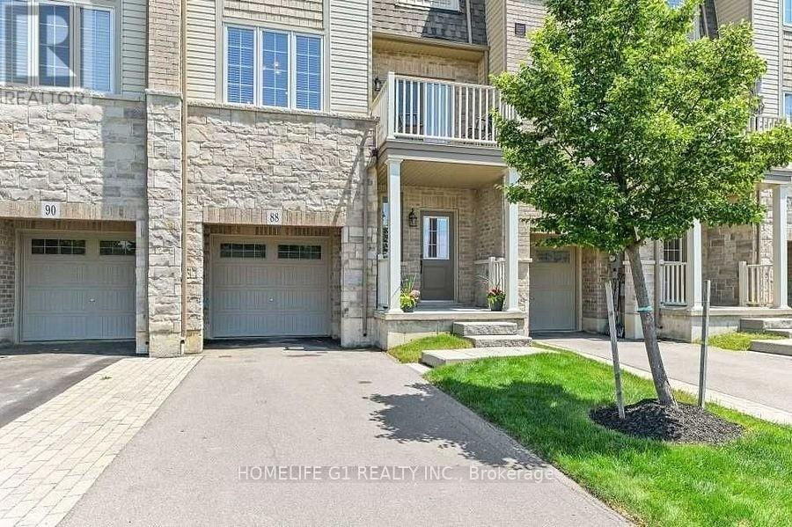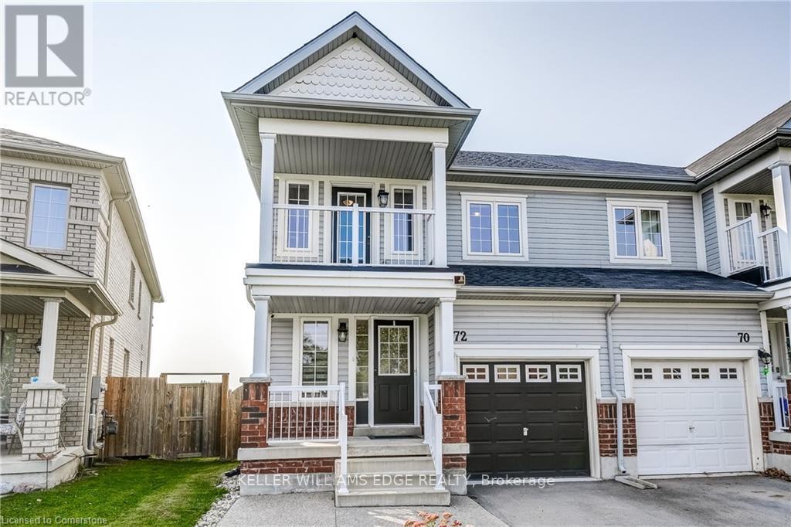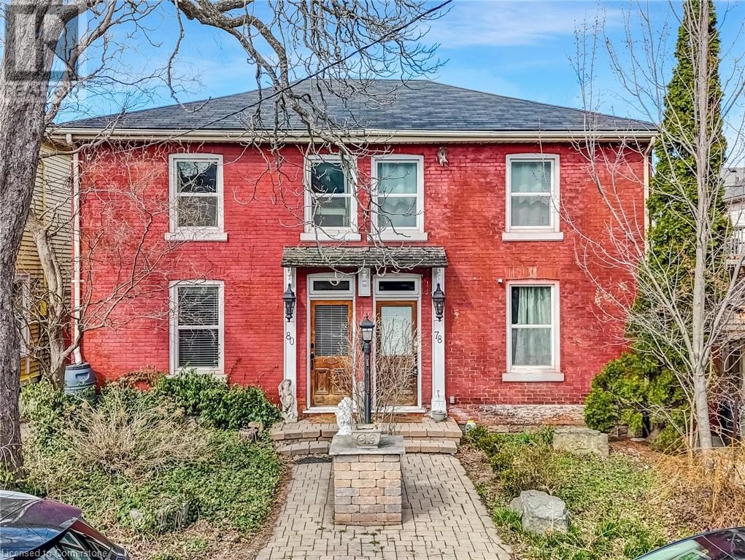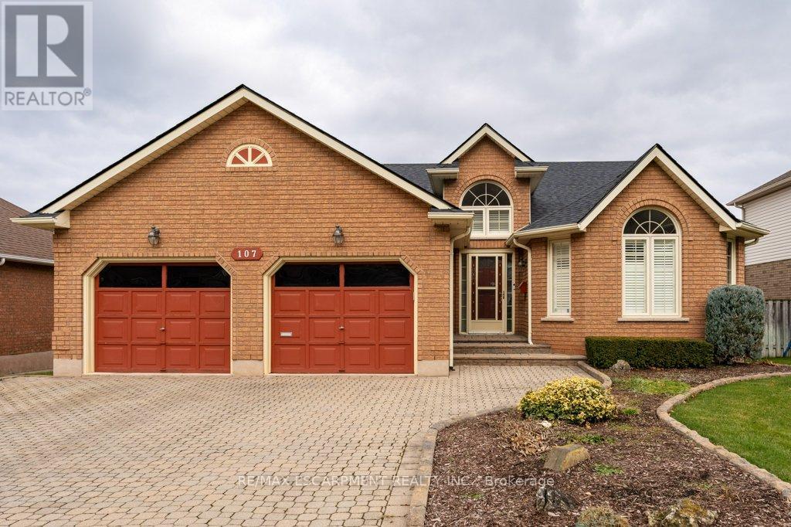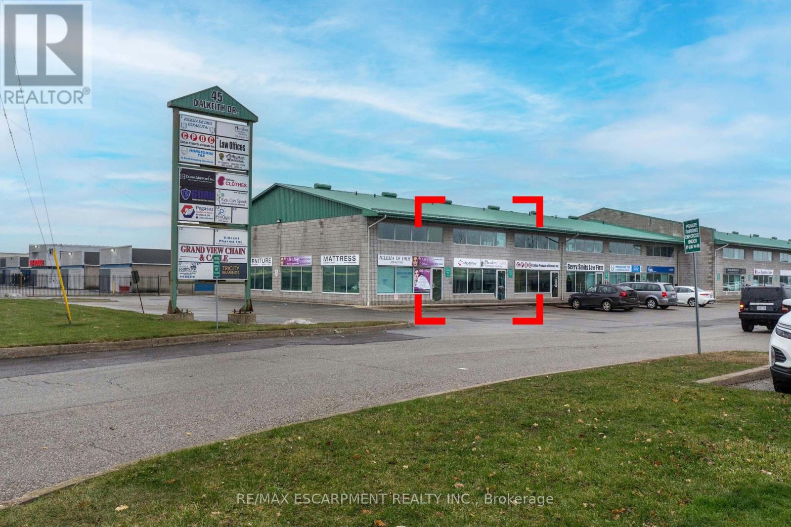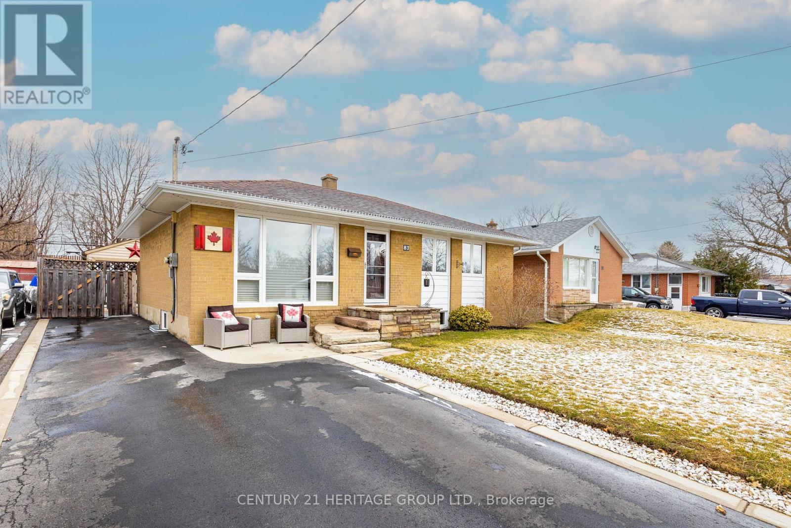3912 Durban Lane
Lincoln, Ontario
Located in "Cherry Hill Estates" Adult Lifestyle Community. Carefree living in a quiet gated community. This 1125SqFt brick bungalow has lotas of natural sunlight with loads of storage and is located across from the park with visitor parking, gazebo & pond with fountain. This home is meticulously maintained. The living room has beautiful bay winds facing the park and there is wide plank laminate flooring throughout. Open concept kitchen features updated cabinets, large pantry, granite countertops & sliding glass doors to the outdoor deck with a motorized awning and attached shed. The primary bedroom is spacious and bright with a walk-in closet. Main floor 3pce bath is totally updated and has a bright Solartube skylight. The second main floor bedroom is suitable for guest or den. the lower level is finished with a third ample bedroom, 3pce bath, workshop, rec room, cold cellar, and full laundry room. Single car garage has inside entry and private drive. this home has 2 laundry hook-ups. The Community Centre has an active social club & outdoor saltwater pool. Nestled between the Niagara Escarpment and Lake Ontario on the Niagara Wine Route. (id:59911)
Century 21 Heritage Group Ltd.
97 - 120 Court Drive
Brant, Ontario
Discover this beautifully maintained 2-storey townhouse that perfectly blends style, comfort, and convenience. The main level welcomes you with an open-concept layout featuring tall ceilings, abundant natural light, and easy-care vinyl flooring throughout. The modern eat-in kitchen is a true highlight with quartz countertops, chic floating shelves, and sliding doors that lead to a deck perfect for enjoying your morning coffee or relaxing in the fresh air. The spacious west-facing living area is ideal for catching evening sunsets, and a convenient 2-piece powder room and laundry area complete this floor. Upstairs, you'll find three generous bedrooms and two full bathrooms, including a bright primary suite with a 3-piece ensuite and a walk-in closet. This home also offers an attached garage with inside entry and thoughtful storage solutions. Ideally located just minutes from Highway 403, top-rated schools, parks, downtown restaurants, and all major shopping amenities, this move-in-ready gem is one you dont want to miss. (id:59911)
Save Max Real Estate Inc.
Main - 22 Rapallo Drive
Hamilton, Ontario
Discover this beautiful home for lease in a sought-after East Mountain community! This spacious property features a large family room, a dedicated dining area, and a newly renovated washroom that adds a fresh, modern touch. Located in a quiet, family-friendly neighborhood its just minutes from schools, parks, shopping, transit, and all essential amenities. With its generous layout and bright, welcoming spaces, this home offers both comfort and convenience perfect for families looking to settle into a vibrant, well-connected area. (id:59911)
Ipro Realty Ltd.
9 Sandalwood Drive
Erin, Ontario
***SEE VIRTUAL TOUR!!! Welcome to Country Living in Erin! Located at Trafalgar Rd & 32nd Sideroad, this charming 3-level side split sits on just over 1 acre in the quaint hamlet of Ballinafad - perfectly positioned between Erin and Halton Hills and just minutes to Georgetown, Erin, and Guelph. This spacious home featuring approximately 2000sf of finished living space features 3 large bedrooms plus a 4th bedroom/office in the lower level. The pie-shaped lot backs onto trees with no neighbours behind, offering privacy surrounded by nature and wildlife. A double-car garage plus a double-wide driveway fits up to 8 additional vehicles, ideal for families or hobbyists. Inside, you'll find fresh paint (2025), new laminate flooring (2022) on the main and upper levels, and brand new broadloom (2025) in the lower-level Family Room and 4th Bedroom. Large windows throughout flood the home with natural light. Walk out from the Dining Room to a massive 40' x 15' deck with a gazebo perfect for outdoor dining and entertaining. The backyard features a fire pit area, two swing sets, wood storage, and a fenced garden, perfect for growing your own vegetables. The second level offers a Primary Retreat with a 3-piece ensuite and walkout to a private elevated deck, plus 2 more generously sized bedrooms and a bright 4-piece bathroom. The lower-level Family Room features tall ceilings, above-ground windows, and a cozy woodstove with a brick hearth, perfect for cool evenings. The 4th bedroom can easily serve as a guest room or home office. Additional features include a laundry room, furnace space, and a large 23' x 24' crawl space with ample storage height. Enjoy the serenity of country life without sacrificing city convenience. This property has it all: space, comfort, privacy, and accessibility. Be sure to see the picture slide that shows ALL of the many recent upgrades and features. See why you'll want to call this home. Don't miss out! (id:59911)
RE/MAX Professionals Inc.
1701 King Street E
Cambridge, Ontario
Century Home in R4 zoning. Lot is 158 Ft Frontage with East-West exposure helping more ventilation. 6 Bedrooms and 3 Bathrooms. Huge driveway supports lots of parking. New Heating system(March, 2023)Owned and New Kitchen (2023). Great location in the Preston North. Close to Cambridge Memorial and Grand River. Transit at the door. Lots of shopping around. Zoning accommodates multiple opportunities. Lots of updates to the house in the last 4 years. (id:59911)
Century 21 People's Choice Realty Inc.
88 Westbank Trail Stoney Creek
Hamilton, Ontario
Welcome to Executive and Gorgeous west Facing Freehold Townhouse with NO Road/ maintenance fees in a highly desirable & sought after neighbourhood in Stoney Creek. Well Maintained Bright 3 Storey Townhouse, Move-In Ready with Grey Stone Look Exterior, Extra Long Driveway and NO SIDEWALK. Good Sized Bedrooms with Beautiful Upgraded Kitchen with S/S Appliances and open concept Dining Room. Separate Livingroom & Dinning- kitchen area with 9 ft ceiling. Clean, well kept & Open concept layout home with Two Chair Patio On 2nd Level. Garage with inside entry. This home with Full of Upgrades in a Friendly Community and in High demand Neighbourhood near Redhill Valley PKY highway. Walking Distance to Kids Playground and Stores (Shoppers), Restaurants, Coffee Shops. Transit Access At Walking Distance, Highway and Malls A 5 Minute Drive. NO MAINTENANCE OR ANY POTL FEES, FREEHOLD PROPERTY. (id:59911)
Homelife G1 Realty Inc.
72 Keith Crescent
St. Catharines, Ontario
Welcome to 72 Keith Crescent A Charming Semi-Detached Home in Niagara-on-the-Lake! This beautifully updated 2-story semi-detached home is located in a quiet neighborhood, offering a perfect blend of modern comfort and convenience. You'll find new flooring and carpeting, a new quartz countertop, and stylish backsplash in the kitchen, which flows into the open-concept dining area. From here, step onto the rear balcony, ideal for outdoor dining or a peaceful morning coffee. The cozy living room features a gas fireplace. Upstairs, you'll find 3 spacious bedrooms, including a large primary bedroom with an ensuite bath and a walk-in closet. A second balcony off the 2nd bedroom provides another quiet outdoor space to enjoy. The fully finished lower level boasts a separate entrance, offering potential for an in-law suite or extra living space. With a full bathroom and shower, a new washer and dryer, and many recent updates, including new roof shingles in 2023, this home is move-in ready! Additional highlights include a security system with two exterior cameras. The location is unbeatable close to the Royal Niagara Golf Course, the Outlet Collection of Niagara, and moments away from wine country. A short commute to Niagara College and Brock University makes this a perfect spot for students and faculty. Plus, you're just quick drive to Niagara Falls & the US/Canada Border. (id:59911)
Keller Williams Edge Realty
80 Ferrie Street W
Hamilton, Ontario
A RARE opportunity on Ferrie St. W! - Welcome to this beautifully maintained all-brick semi, perfectly situated just steps from the waterfront, Pier 4, the marina, & the West Harbour GO Station. This home perfectly combines character, space, & convenience in one outstanding package. Larger than it appears at over 1,300sqft, this residence features stunning sawcut pine floors, soaring ceilings, abundant pot lighting in the open-concept living and dining areas, & an updated powder room. The eat-in kitchen flows seamlessly into the spacious main-floor family room, complete with vaulted ceilings & French doors that open to a low-maintenance courtyard garden, patio—perfect for entertaining or relaxing, a garden shed for additional storage & a private rear parking space with access via Bay St. N. Upstairs, enjoy glimpses of the harbour from one of the two bright bedrooms. A renovated 4-piece bathroom completes the second level. The lower level offers laundry facilities, & efficient tankless water heating & HVAC systems, & ample storage space. A short walk to James St. North’s vibrant shops and restaurants, local parks, schools, and convenient transit routes — this is a rare opportunity to own a charming home in one of the city's most desirable neighbourhoods. (id:59911)
Psr
107 Dorchester Drive
Grimsby, Ontario
Grimsby home on one of the most sought after streets facing the Niagara Escarpment. This immaculate bungalow is ready and waiting for you to enjoy the beauty of the Niagara Escarpment! Enjoy the southern exposure into your updated kitchen! Easy living layout with eat in kitchen, formal dining room, sunken family room with access to the deck to enjoy the maintenance free rear yard with just perennials and shrubs! Primary bedroom is extra large with patio door leading to the rear deck! Finished Lower level with rec room and additional two bedrooms. Get into Grimsby, where commuters love to live with the ease to they highway and all the community events that are on going thru the year for all the family members! **EXTRAS** Updates Include: Shingles 2024, Furnace and A/C , Ecobee thermostat 2023, Fridge 2024, Dishwasher 2022. (id:59911)
RE/MAX Escarpment Realty Inc.
2 - 45 Dalkeith Drive
Brantford, Ontario
Commercial condominium unit. Large open reception, separate finished office spaces with 2-piece washroom on the main floor. Second floor finished with finished offices and 2piece bathroom. Large roll up drive in door at rear. Square footage is 2,300. Square footage 1,200 square feet on main floor with additional 1,100 square feet of finished second floor office space. (id:59911)
RE/MAX Escarpment Realty Inc.
87 Prince Charles Drive
Halton Hills, Ontario
Welcome To This Amazing Cozy Bungalow With A Mature Treed Private Backyard & No Neighbors Behind * Detached Garage That's Fully Powered * Sun Filled Main Living/Dining Area With A Floor To Ceiling Window For Tons Of Natural Light * Updated Kitchen With Granite Counters, Custom Backsplash & Undermount Sink * 3 Generous Size Bedrooms Or Use 1 Bedroom As An Office *Finished 1 Bedroom 1 Bath Basement Apartment With A Separate Entrance * All Windows & Backdoor(2019), Eavestrough/Soffits/Fascia/Exterior Pot lights (2019), Driveway Concrete/Asphalt(2019), Roof (2014), Garage Door (2021), Furnace (2022), Washer (2023),Air Conditioner ( 2024) * Walk To Schools, Parks, Restaurants, Shopping, Public Transit, All Amenities * Don't Let This Gem Get Away! (id:59911)
Century 21 Heritage Group Ltd.
2218 Leominster Drive
Burlington, Ontario
Welcome to this beautifully updated backsplit in the heart of Burlington's Brant Hills neighbourhood an ideal opportunity for new and growing families. Offering 2,200sqft of total living space, this home blends stylish upgrades with smart functionality in a warm, family-friendly setting. Just a short walk from local parks, top-rated schools, and with quick access to major highways, its the perfect location for everyday convenience and active living. The front exterior welcomes you with a concrete walkway and an inviting front porch a great spot to enjoy your morning coffee. Inside, the main floor features a bright layout with an eat-in kitchen, complete with quartz countertops, stainless steel appliances, custom cabinetry, breakfast bar, and breakfast nook framed by a large bay window. The open-concept living and dining room is filled with natural light and offers a walkout to the side yard, making it a great space for entertaining or relaxing with family. Upstairs, you'll find three well-sized bedrooms and an upgraded 4pc main bath, thoughtfully designed with modern tile flooring, stone countertop vanity, and subway-tile shower/bath with a glass panel. Downstairs provides even more living space, featuring a spacious family room with a timeless brick-surround fireplace and direct walkout access to the backyard. A convenient 3pc bathroom with a walk-in shower adds functionality. The finished basement extends your living options with an exercise room, an additional spacious bedroom, and a laundry area. Whether you're working from home, hosting guests, or need space for hobbies and play, this level adds great flexibility. The fully fenced backyard is a true family haven, offering an interlock patio with retractable awning perfect for outdoor dining and plenty of green space for kids and pets to run and play. This home is move-in ready and full of thoughtful touches that make daily life more enjoyable. Don't miss the chance to make this wonderful family home yours! (id:59911)
Royal LePage Burloak Real Estate Services
