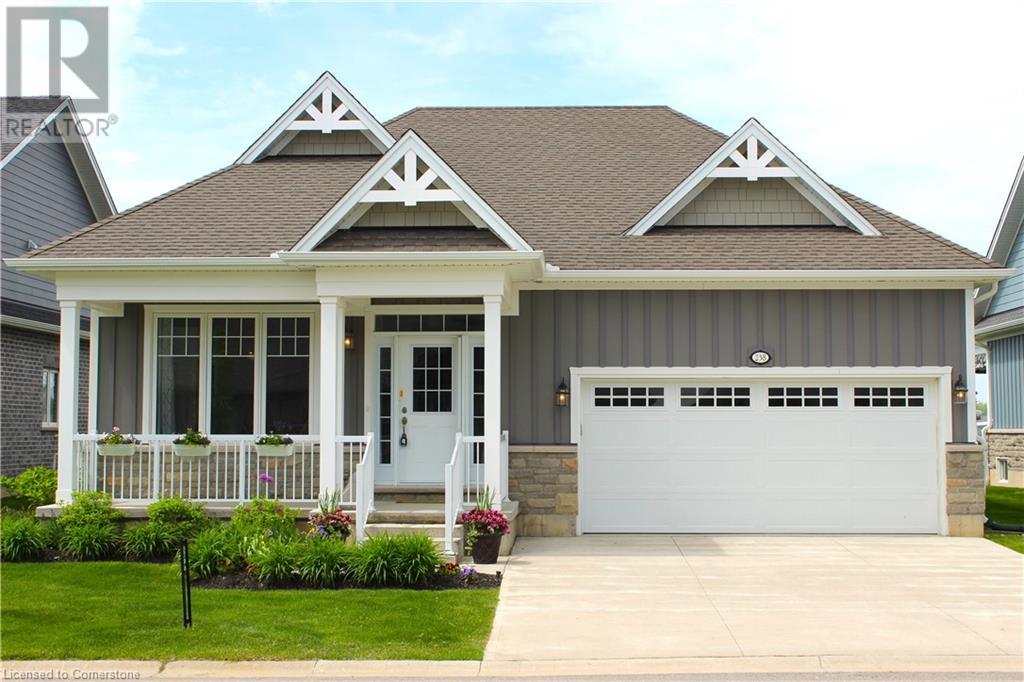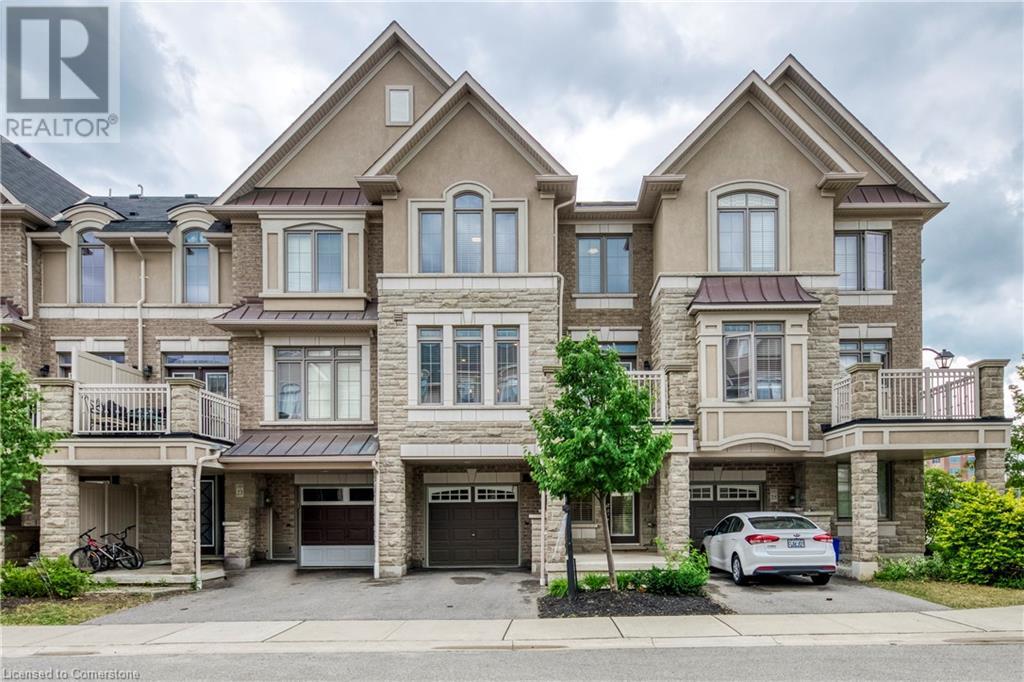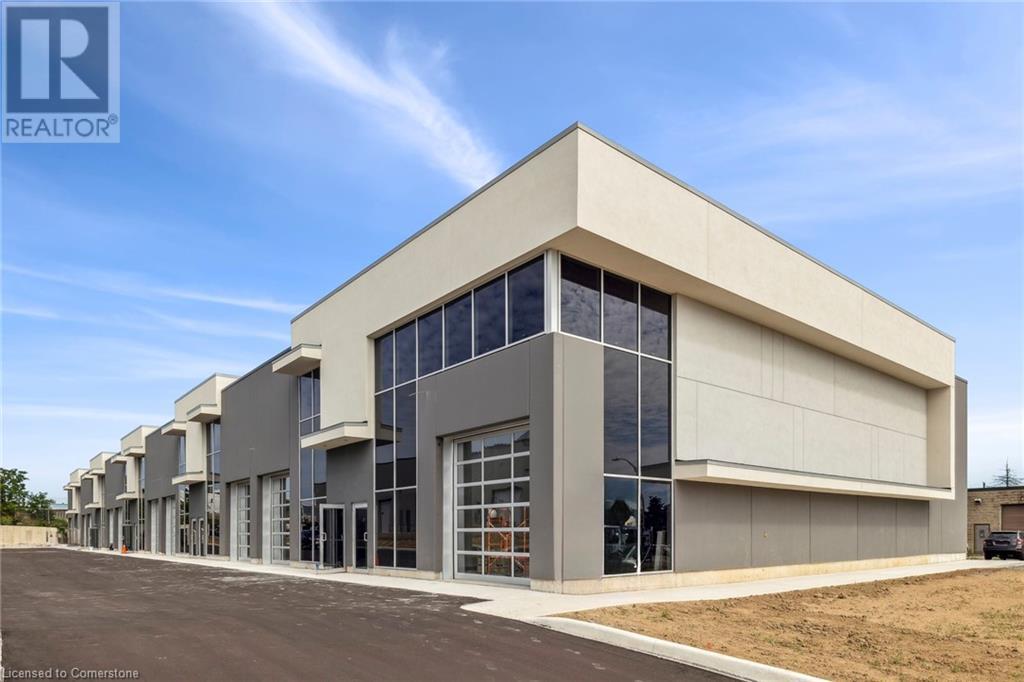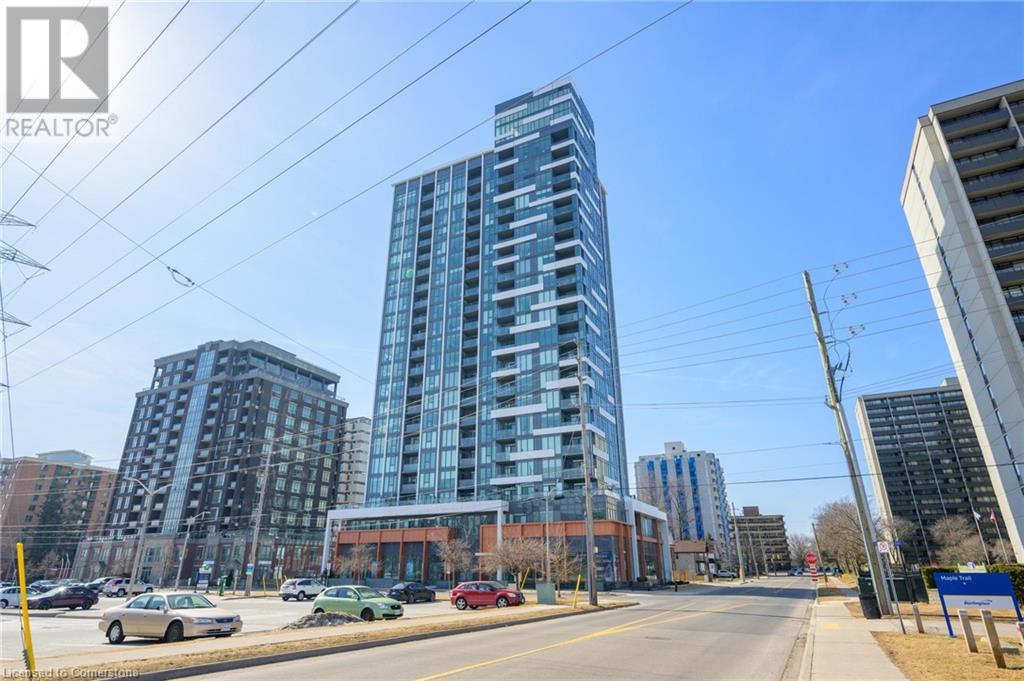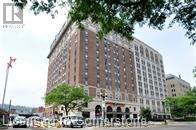6 Community Avenue Unit# 2
Hamilton, Ontario
6 Community Ave is a high quality facility, positioned within close proximity of the QEW with tremendous exposure and signage on the cornerofGrays Rd and Community Ave. The building is +\-7500 sqft with a fully fenced in yard and ample parking. Ideal for owner occupiers looking forashowroom and warehousing. Has clean phase II enviromental within past 12months. M3 zoning permits a wide variety of usesincludingmanufacturing, fabrication, warehousing. Potential to divide into two units (2000and5500sqft) & to add further drive in doors. (id:59911)
Real Broker Ontario Ltd.
80 Hamilton Street N Unit# 2
Waterdown, Ontario
Excellent retail/office space in Cedar's Plaza. Currently serving as a hair salon but many retails uses are possible. 684 sq.ft. well maintained plaza in the heart of Waterdown. Plenty of parking, great signage and exposure. Close to public transit, major roads and easy access to many households. TMI for 2025 $10.15 and Tenant will pay hydro, gas and telecommunication for the Unit. Water included. (id:59911)
RE/MAX Escarpment Realty Inc.
238 Schooner Drive
Port Dover, Ontario
Luxury Lakeside Living backing directly onto a premium Golf Course. Welcome to 238 Schooner Drive, detached bungalow with finished basement located in the community of Dover Coast. Relax enjoying the private and exclusive views of the picturesque 16th hole complete with pond. This home is filled with lavish upgrades, immaculately kept and move in ready. Gourmet Chef's Kitchen features custom solid wood Winger cabinetry, topped with the finest Cambria quartz counters. High-end stainless appliances are Fisher & Paykel. Don’t miss the double dishdrawer dishwasher and Blanco Silgranit quartz sand sink. The Spa like Bathrooms include: heated floors, custom solid wood Winger vanities and towers in high gloss white finish, Cambria quartz vanity tops, Toto toilets and sinks, Riobet faucets and water fixtures as well as a soaker tub. The main floor features 3-season sunroom, Master Bedroom Suite containing two bedrooms and a lux 4-piece bath. Also, an office/formal dining room, laundry and powder room. True 2 car garage with direct and convenient access into the home. The finished basement is complete with Family room (2nd gas fireplace), 2 spacious bedrooms, a sparkling 3-piece bath, pantry with a brand-new fridge and ample storage space. This home has it all. Peaceful front porch, 2 gas fireplaces, upgraded lighting including a Swarovski Chandelier, Hot water on demand, HRV and sump pump with battery back-up. Pride of ownership is evident in the thoughtful planning and design. Check out the floorplans included with home pictures. Don’t worry that you won’t be able to maintain a golf course green lawn. Lawn maintenance and irrigation are provided from the course. You will never have to shovel snow again! These services are included in the low monthly condo fee. With home ownership at Dover Coast you have access to: pickleball courts and to the lakefront infinity deck and swim dock. The value, quality and thoughtful design of this home are unmatched. (id:59911)
RE/MAX Escarpment Realty Inc.
21 Stickland Lane
Binbrook, Ontario
Welcome to 21 Stickland Lane in the beautiful retirement community that provide comfort and quiet living. This unit has a massive front porch, open concept living, and little to no maintenance. Enjoy a large living space with room for large dining room table to host friends and family. You have enough room in the kitchen for a small breakfast table or additional space to move to your back deck. A large primary bedroom with large ensuite and massive walk in closet. This property also features a fully finished basement with additonal bedroom and more living space with an extra full bathroom. RSA. (id:59911)
One Percent Realty Ltd.
2435 Greenwich Drive Unit# 24
Oakville, Ontario
Welcome to stylish living in this beautifully upgraded townhome. This home features 2+1 bedrooms, 1.5 bathrooms, and an open-concept layout with 9-foot ceilings and laminate flooring, The kitchen features granite countertops , stainless steel appliances, and a spacious island perfect for entertaining. The second floor includes a spacious primary bedroom with a walk-in closet, a second bedroom, and a versatile den ideal for a home office. Nestled on a quiet complex in a cul-de-sac in desirable Westmount, a family-oriented neighbourhood, close to top-rated schools, parks, the Oakville Hospital, and easy access to highways and the Bronte GO. Amenities such as Starbucks, a pharmacy, and a walk-in clinic are just a short walk away. This home offers both comfort, style and convenience. Additional features include a single-car garage and a private balcony. You will love this home! (id:59911)
Century 21 Miller Real Estate Ltd.
210 Main Street E Unit# 107
Dunnville, Ontario
Waterfront condo with over 1,400 sq ft of living space. 2 bedrooms plus den/office, two full baths and two balcony's. Exceptional open concept layout. Bright living room flows into the dining with large sliding doors to enclosed balcony overlooking the Upper and Lower Grand River. Updated kitchen, with peninsula seating for 4, loads of cabinet storage and counter space. Generous size guest bedroom with door to second balcony(open) and large master bedroom with sliding doors to second balcony plus walk in closet and 5pc ensuite bath, and bonus den/office space. This unit also offers en-suite laundry, 2 owned parking spaces, one underground and one above ground covered space, plus exclusive storage locker. Short stroll to the local Farmer's Market, restaurants, shops, and cafe's. Note: second bedroom and den/office have been virtually staged. (id:59911)
Royal LePage State Realty
200 Stinson Street Unit# 104
Hamilton, Ontario
Step into the charm and character of the iconic Stinson Lofts, where heritage architecture meets modern sophistication. This rare main-floor corner unit showcases an airy open-concept layout accented by rich hardwood floors and stunning exposed brick-retaining the timeless character of the former Stinson School. The bright and stylish kitchen features a quartz breakfast bar and stainless steel appliances, including a fridge, stove, dishwasher, microwave range hood, and convenient in-suite laundry with a stackable washer and dryer. The spacious living and dining area flows effortlessly onto a private patio-ideal for entertaining or enjoying a quiet moment outdoors. Just steps away, a community playground adds a family-friendly touch, all nestled against the scenic beauty of the Niagara Escarpment. The primary bedroom offers dual closets and a sleek three-piece ensuite, while a second versatile suite-accessible through French doors off the kitchen-boasts its own hallway (perfect as a home office), a full three-piece bathroom, and a large bedroom with custom built-in bookshelves. Believed to have once been the kindergarten classrooms of the historic 1894 school, this unique unit masterfully blends heritage charm with the comforts of contemporary living. (id:59911)
RE/MAX Escarpment Realty Inc.
24 Ditton Drive Unit# 3-5
Hamilton, Ontario
Brand new construction, micro-bay industrial condominium for lease. Great location in the Red Hill Business Park, quick access to highways and commercial amenities. Micro-bay units offer tenants a highly functional unit with above market features: drive-in loading, 24' clear heigh and approximately 1,452 SF mezzanine included. (id:59911)
Colliers Macaulay Nicolls Inc.
24 Ditton Drive Unit# 10
Hamilton, Ontario
Brand new construction, micro-bay industrial condominium for lease. Great location in the Red Hill Business Park, quick access to highways and commercial amenities. Micro-bay units offer tenants a highly functional unit with above market features: drive-in loading, 24' clear height and approximately 484 SF mezzanine included. (id:59911)
Colliers Macaulay Nicolls Inc.
500 Brock Avenue Unit# 1801
Burlington, Ontario
Welcome to this charming 1-bedroom, 1-bathroom condo, offering 640 sq. ft. of beautifully designed living space with breathtaking views of Lake Ontario. Located in a highly desirable area, this condo is just a short drive from downtown Burlington, popular shopping malls, and major highways, providing unmatched convenience for both work and play. Step inside to discover an open-concept layout with a bright and airy living room that leads to a private balcony, perfect for enjoying serene lake views. The kitchen is well-appointed with modern finishes, while the spacious bedroom offers ample closet space, and the bathroom is clean and contemporary. The building itself is packed with amenities to enhance your lifestyle, including a fully-equipped gym, security services, a BBQ area, and a large party room for entertaining guests. The terrace offers a stunning panoramic view of the lake, making it the ideal spot to relax or host gatherings. This condo is a perfect blend of comfort, style, and convenience, offering an exceptional living experience in a prime location. Don't miss the opportunity to call this stunning condo your new home. (id:59911)
Psr
112 King Street E Unit# 1109
Hamilton, Ontario
Luxurious unit in Hamilton's iconic residences of Royal Connaught. Customized condo converting from the largest 2 bedroom to a one bedroom suite. Open spacious layout with upgrades throughout. 2 year new kitchen with GE monogram SS appliances-induction cooktop, Advantium microwave, quartz counters, huge island (wood stained) with breakfast bar seating, stackable W/D in separate laundry room with sink. 4pc ensuite with built-in cabinets in walk-in & front hall, engineered hardwood, ceramic baths & laundry. Private balcony with SE views & overlooks the outdoor courtyard/patio on level 4. Storage locker next to unit #15. Includes 1 parking spot. (id:59911)
Royal LePage State Realty
112 King Street E Unit# 408
Hamilton, Ontario
This spacious 2-bedroom, 2-bathroom unit at 1,012 sqft, is one of the largest in the prestigious Royal Connaught building. Ideally situated close to hospitals, universities, and downtown, it’s just a short walk to the GO Station, the Art Gallery of Hamilton, Hamilton Place, Jackson Square Shopping Centre, the Hamilton Farmers Market, and James Street North, with its array of shops, restaurants, cafes, businesses and hospitals. The unit boasts 9-foot ceilings, a balcony and floor-to-ceiling windows. It features stainless steel appliances, engineered hardwood floors, and is completely carpet-free. Just steps away from a beautiful outdoor terrace, you can relax by the outdoor fireplace or host a BBQ with friends and family. The building offers a range of excellent amenities, including a media room, exercise room, social gathering areas, party room, and a roof garden. Enjoy a luxurious lifestyle, with public transit, shops, restaurants, McMaster University, cinemas, and vibrant urban villages all within walking distance. The unit also includes one storage locker (on the same floor, right next to the unit) and one underground parking space. What are you waiting for, book your appointment for viewing now! (id:59911)
Keller Williams Edge Realty


