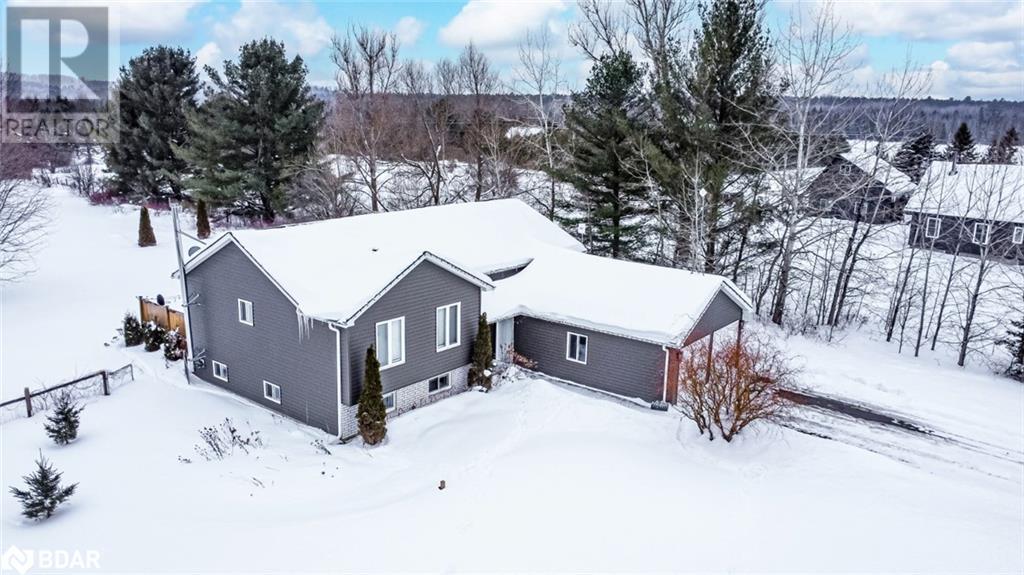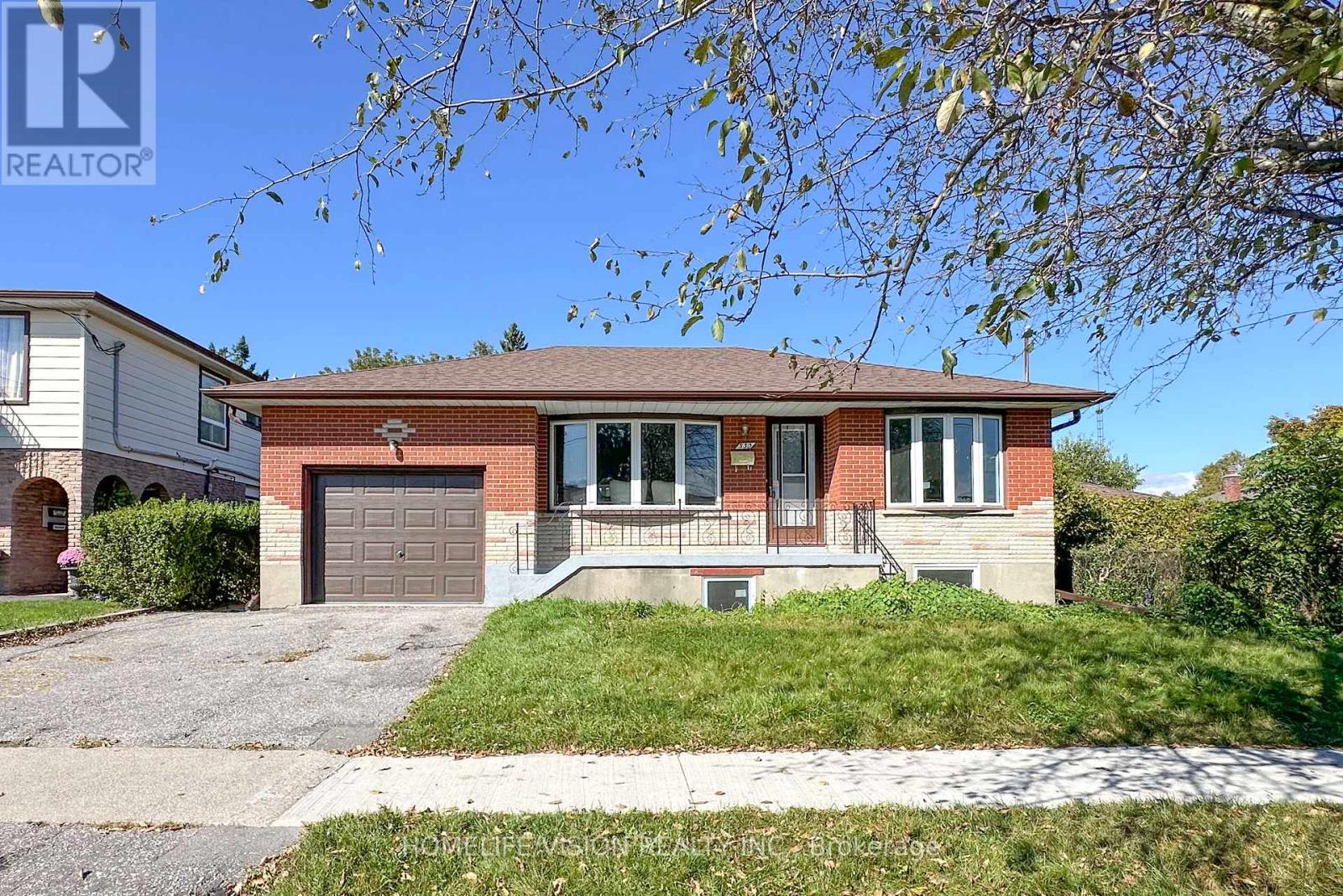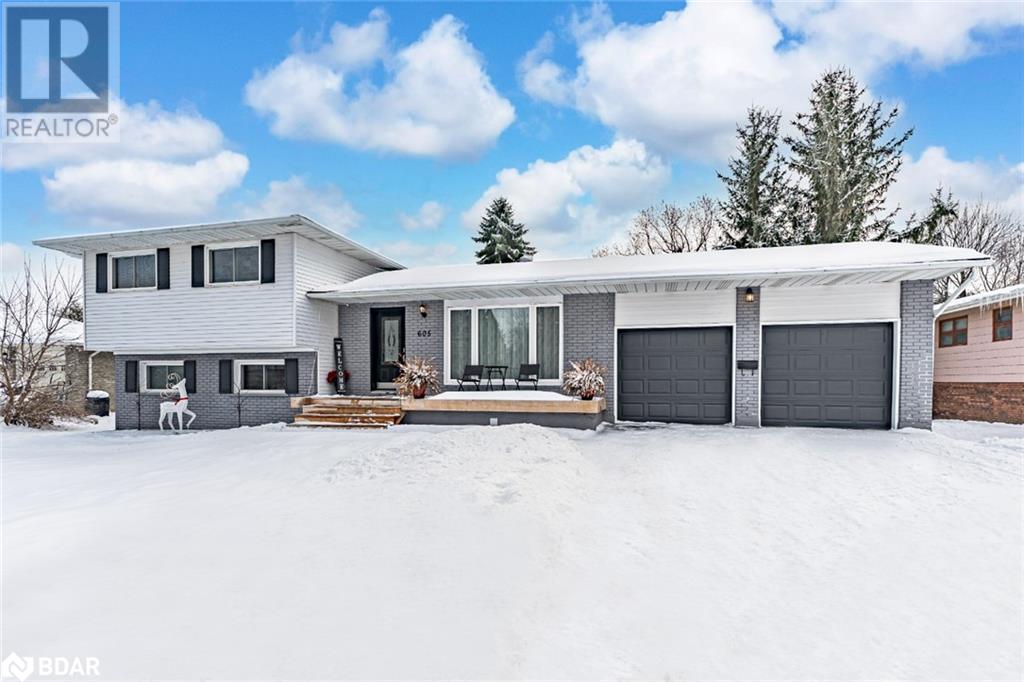1526 - 50 Power Street
Toronto, Ontario
Experience luxury living in downtown Toronto at "Home on Power" by Great Gulf. This stunning 2-bedroom, 2-bathroom suite offers modern city living with sleek finishes, 9ft. high ceilings, and a functional open-concept layout. The spacious living area is filled with natural light from large windows and provides breathtaking city views, with walk-out access to a large private balcony from both the living room and primary bedroom. The contemporary kitchen features integrated stainless steel appliances, quartz counter tops, and stylish cabinetry. The primary bedroom includes a custom closet organizer and a beautiful ensuite. Upgrades throughout include custom closets in both bedrooms and smooth ceilings. Residents enjoy a striking double-height lobby and a prime location just steps from TTC, dining, art, and entertainment. Located in one of Torontos most vibrant neighborhoods, this unit offers the perfect blend of convenience, style, and luxury. Book your showing today! ** EXTRAS ** S/S Samsung Appliances: Fridge, Range, Hood. B/I Dishwasher. Samsung Front Load Washer & Dryer. AllExisting Electrical Light Fixtures And Window Coverings (id:54662)
Royal LePage Your Community Realty
1526 - 50 Power Street
Toronto, Ontario
Experience luxury living in downtown Toronto at "Home on Power" by Great Gulf. This stunning 2-bedroom, 2-bathroom suite offers modern city living with sleek finishes, 9ft. high ceilings, and a functional open-concept layout. The spacious living area is filled with natural light from large windows and provides breathtaking city views, with walk-out access to a large private balcony from both the living room and primary bedroom. The contemporary kitchen features integrated stainless steel appliances, quartz counter tops, and stylish cabinetry. The primary bedroom includes a custom closet organizer and a beautiful ensuite. Upgrades throughout include custom closets in both bedrooms and smooth ceilings. Residents enjoy a striking double-height lobby and a prime location just steps from TTC, dining, art, and entertainment. Located in one of Torontos most vibrant neighborhoods, this unit offers the perfect blend of convenience, style, and luxury. Book your showing today! (id:54662)
Royal LePage Your Community Realty
39 Lakeview Drive
Hamilton, Ontario
Prime Waterfront Opportunity. Possibility Of Severance! Nestled Along The Stunning Shores Of Lake Ontario. This Spacious, Livable Bungalow Sits On A Generous Lot, Presenting The Option To Sever And Build Two Custom Homes Or Create One Grand Luxury Estate With Breathtaking Lake Views. Located In A Highly Desirable Area, This Property Provides The Perfect Balance Of Tranquility And Convenience. Enjoy Direct Lake Access, Stunning Sunrises, And The Peaceful Ambiance Of Waterfront Living While Being Just Minutes From Major Highways (QEW, Red Hill Parkway, Lincoln M. Alexander Parkway), Making For An Easy Commute To Toronto, Burlington, And Niagara. With Parks, Trails, Marinas, And Golf Courses Nearby, Outdoor Enthusiasts Will Love The Lifestyle This Location Offers. Shopping, Dining, And Top-Rated Schools Are All Within Close Reach, Making It An Excellent Choice For Families, Investors, Or Builders Looking For A Prime Development Opportunity. Whether You Choose To Renovate, Rebuild, Or Develop, This Property Is A Once-In-A-Lifetime Chance To Own A Prestigious Lakefront Lot In Stoney Creek. Don't Miss Out!! (id:54662)
RE/MAX Hallmark Alliance Realty
285 Warminster Sideroad
Oro-Medonte, Ontario
2.7-ACRE PRIVATE RETREAT WITH A POOL, HOT TUB, FULLY RENOVATED INTERIOR & MAJOR UPDATES COMPLETE! Immerse yourself in the tranquillity of this 2.7-acre private property, a peaceful haven surrounded by nature and perfectly situated for outdoor adventures and everyday convenience. Located less than 10 minutes from Horseshoe Valley Resort and Mount St. Louis Moonstone, this property places outdoor fun at your doorstep year-round. Nearby amenities like gas, grocery, and convenience stores ensure you’re never far from necessities. Step inside to find beautifully renovated interiors featuring vaulted ceilings, neutral tones, and luxury vinyl flooring. The open-concept kitchen is a showstopper, showcasing quartz countertops, a massive island with seating, custom cabinetry topped with crown moulding, a pantry, and steel appliances, including a built-in microwave/wall oven combination, and a gas range. Entertain effortlessly in the dining room with its servery, live-edge shelving, and wine fridge or enjoy seamless indoor-outdoor living with a walkout to the yard. The primary suite hosts double closets, a wood accent wall, and a private ensuite. The finished lower level offers even more space to unwind, with large windows flooding the rec room with natural light, a wood fireplace, an extra bedroom, a bonus room, and a newly renovated spa-like bathroom featuring a walk-in shower and heated floors. Recently upgraded with newer shingles, a furnace, A/C, humidifier, windows, doors, a water softener, appliances, and electrical enhancements, the property is truly move-in ready! The backyard is your private paradise whether you’re cooling off in the above-ground pool, relaxing in the hot tub, or gathering around the fire pit. With a flat yard perfect for sports or an outdoor rink, a chicken coop, and a large deck and patio, the options are endless. The oversized double garage and ample driveway parking add even more convenience. Live the life you’ve been dreaming of! (id:54662)
RE/MAX Hallmark Peggy Hill Group Realty Brokerage
48 The Bridle Path
Toronto, Ontario
One of Toronto's most affluent and exclusive neighborhoods, known as "Millionaire's Row". This prestigious property boasts 103-foot frontage and a 260-foot depth, situated right on The Bridle Path. A rare opportunity to Build Your Own Dream Home in a Quiet, Luxurious setting surrounded by Lush Greenery. Sold "As Is" "Where Is". (id:54662)
Right At Home Realty
Bsmt - 29 Wyndcliff Crescent
Toronto, Ontario
Welcome to this newly renovated Basement Unit with a separate entrance in the quiet neighbourhood of Victoria Village. Situated conveniently, this spacious 2 Bedroom 2 Washroom basement unit gives easy access to 401, DVP,& a wide range of amenities. New kitchen appliances & ensuite washer/dryer. Students Welcome.Unit is furnished but can be removed upon request. (id:54662)
Royal LePage Ignite Realty
530 Dean Avenue
Oshawa, Ontario
WELCOME TO 530 DEAN AVE. A CHARMING BRICK RESIDENCE THAT BOASTS A DETACHED ONE CAR GARAGE ALONG WITH TWO PARKINGS ON A DRIVEWAY. STEP INSIDE AND YOU'LL BE GREETED BY A WARM AND INVITING LIVING ROOM, FEATURING A LARGE WINDOW THAT BATHES THE SPACE IN NATURAL LIGHT. A CONVENIENT FRONT DOOR CLOSET, AND LAMINATE FLOORING THROUGHOUT FLOORS THAT EXTEND THROUGHOUT THE ENTIRE MAIN FLOOR. AS YOU PROCEED TO THE KITCHEN, YOU'LL SEE THE UPDATED STAINLESS STEEL STOVE, FRIDGE AND HOOD RANGE. THE MAIN FLOOR CONTINUES WITH A PROCTICAL 4-PIECE BATHROOM AND THREE BEDROOMS, COMPLETING THE INVITING LAYOUT. WITH A CONVENIENT SEPARATE ENTRANCE TO THE BASEMENT THAT'S FULLY FINISHED AND INCLUDES ADDITIONAL 3 BEDROMS ADDING FLEXIBILITY AND EXTRA SPACE TO THIS BEAUTIFUL HOME. TOTAL LIVING SPACE INCLUDING BASEMENT OVER 2100 SQ FT. (id:54662)
Homelife/vision Realty Inc.
605 Big Bay Point Road
Barrie, Ontario
SPACIOUS SIDESPLIT IN A PRIME BARRIE LOCATION ON AN 80 X 200 FT LOT! Welcome to 605 Big Bay Point Road! This incredible sidesplit home sits on a massive 80 x 200 ft lot, offering space, style, and convenience in the heart of Barrie! The modern grey brick facade and inviting front deck are surrounded by manicured landscaping, giving this property exceptional curb appeal. With an oversized double garage and parking for up to 8 vehicles, you'll have plenty of room for family and guests. Discover the light-filled, open-concept living and dining areas, perfect for entertaining, with large windows, pot lights, and easy-care flooring. The well-equipped kitchen boasts two sinks and rich wood cabinetry and opens seamlessly into the living and dining spaces, making hosting a breeze. The dining area hosts a walkout leading to an expansive backyard that's an outdoor lover's dream, complete with a spacious deck, a cozy fire pit area, a handy storage shed, and ample green space framed by mature trees. The sidesplit layout offers versatile living on multiple levels, maximizing privacy and functionality. Upstairs, you'll find three generously sized bedrooms, with a fourth bedroom on the lower level, ideal for guests or a home office. Additional storage is abundant with a convenient crawlspace. This charmer is just a 5-minute walk to Painswick Park, where you'll enjoy a massive inclusive playground, pickleball courts, soccer fields, tennis courts, and a baseball diamond. Plus, you're close to shopping centres, schools, and Lake Simcoe, making this the perfect spot for both relaxation and recreation. This home has it all; don't miss your chance to make it yours! (id:54662)
RE/MAX Hallmark Peggy Hill Group Realty Brokerage
68 Edgar Avenue
Richmond Hill, Ontario
Nestled in the heart of Richmond Hill's prestigious neighborhood, this custom home offers luxury, privacy, and functionality. The property features a circular driveway leading to a three-car garage, expandable to five. The expansive lot, measuring 71' by 304', includes a heated saltwater pool, space for a tennis court, and a basketball half-court, all surrounded by mature trees for total privacy. Inside, the home boasts 6,000 sq.ft of living space, with five bedrooms and a laundry room on the upper level, plus a hidden office for extra privacy. 9' Ceiling main floor includes a library/office and a cozy lounge with a wood-burning fireplace. The lower level offers two additional bedrooms, a bar, an exercise room, theatre, and workshop. Perfect for entertaining or family living, this half-acre property is a true gem in an area of multi-million dollar estates. Don't miss the opportunity to make this luxurious home your own! (id:54662)
RE/MAX Hallmark Realty Ltd.
1910 - 2 Rean Drive
Toronto, Ontario
Furnished Spacious Luxury Sub Penthouse 2+1 Bdrms (Large Den With Murphy Bed), Approx 1400 Sq. Ft. (All Utilities Are Included). Tastefully Deco'd. 9' Ceiling Totally Upgraded With S/S Appl's, Front Load Washer+Dryer, Den W/Built-In Desk, Shelving And Murphy Bed W/Door Which Can Be Used As Third Br. High Floor W/South+West Views. Steps To Ymca, Subway, Bayview Village, 401, Shopping Centre. One Parking Close To Elevator. All Utilities Included! Ready To Move In & Enjoy It! (id:54662)
Forest Hill Real Estate Inc.
L - 685 Fischer Hallman Road
Kitchener, Ontario
Great opportunity to be your own boss of your own restaurant at the Prime location high traffic area on Major intersection in Kitchener Close to residential area This is just sale of Business on Leased premises with 1 year Lease & option to renew additional 5 years minimal rent approx. 5422/ included TMI lots of opportunity to grow. Seller is open selling running restaurant turn key operation without their franchise name. delivery Uber eats/door dash. etc!!! **EXTRAS** All Chattel fixtures/Equipment in restaurant. (id:54662)
RE/MAX Real Estate Centre Inc.
115 Barons Street
Vaughan, Ontario
Luxury semi-detached home available for lease, offering a spacious and modern living experience that feels like a detached home. This well-designed **three-bedroom** property features numerous high-end upgrades, including **hardwood flooring throughout the main areas**, upgraded carpet in the bedrooms, **kitchen valance lighting, and a stylish backsplash** that enhances the overall elegance of the space. The **finished basement** comes with a **separate side entrance**, providing additional living space and flexibility for various needs. The home also includes an **attached two-car garage**, offering convenience and ample parking. The **fenced-in backyard** features a **wood deck built in 2016**, making it an ideal space for outdoor enjoyment. Located at the **northern end of Highway 427**, this home provides **seamless access to the Greater Toronto Area**, making commuting efficient and convenient. At the same time, the neighbourhood remains **quiet and peaceful**, offering a perfect balance between accessibility and tranquility. Utilities are not included. For more details or to schedule a viewing, please reach out. (id:54662)
Royal LePage Meadowtowne Realty











