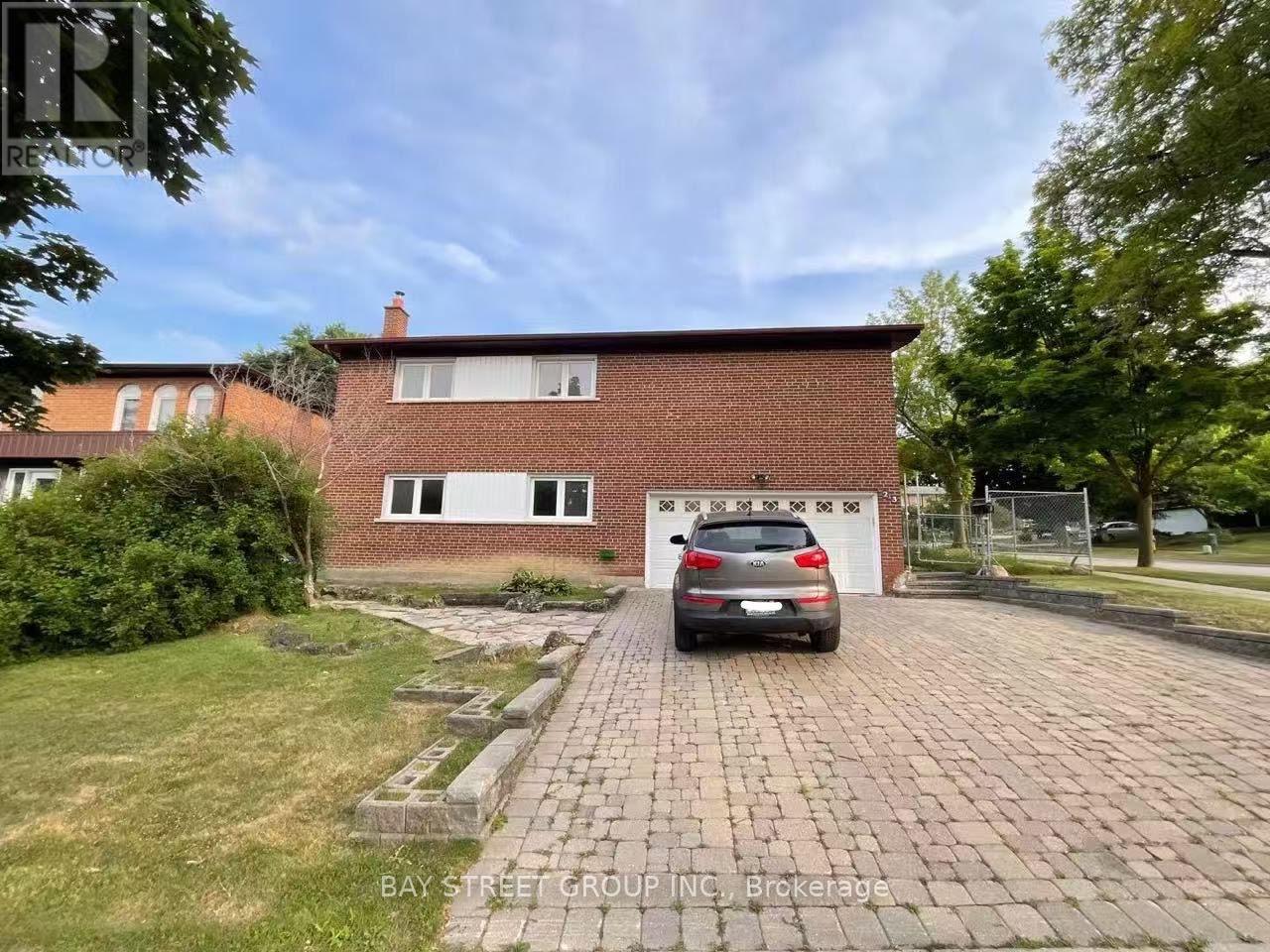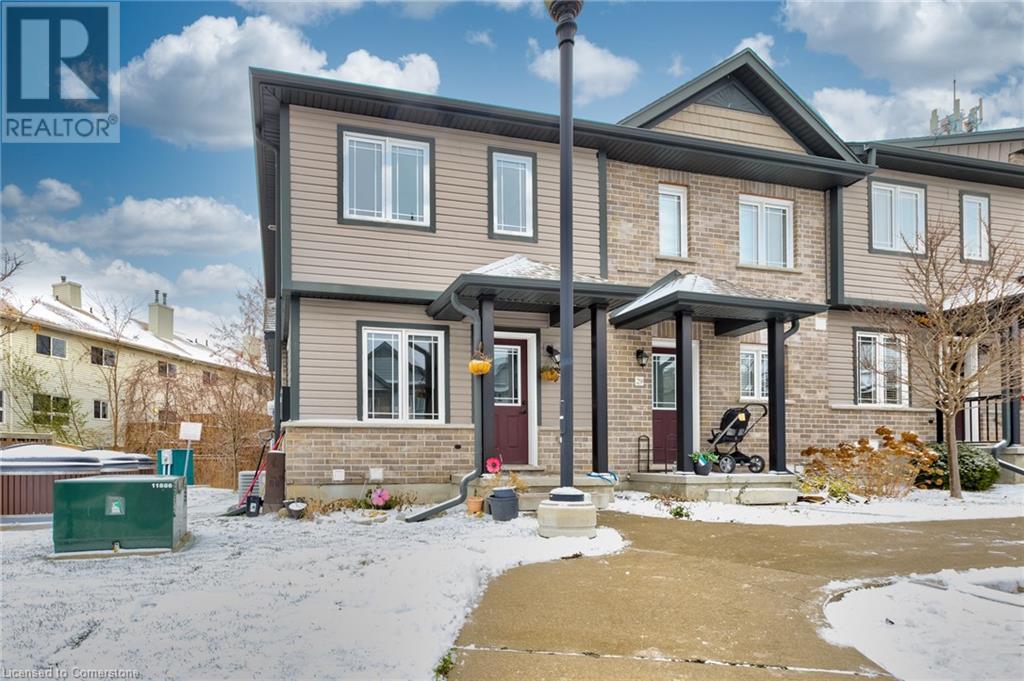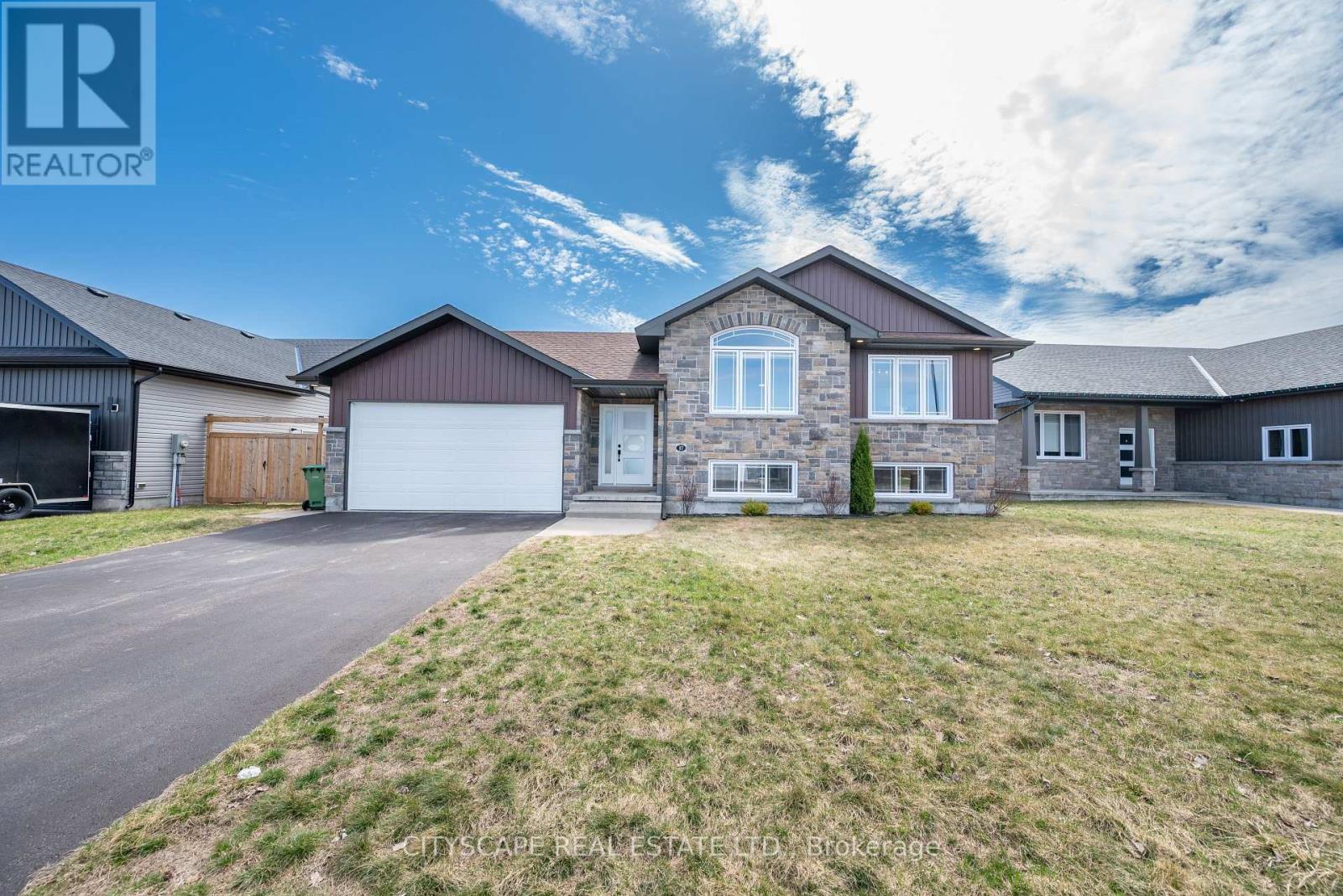1101 - 65 Bremner Boulevard
Toronto, Ontario
Live in Luxury at Maple Leaf Square!Stunning 2 Bed + Den, 2 Bath Condo with a Perfect South-Facing Layout. New Laminate Floors Throughout (2024) with Modern LED Lighting. The Spacious Primary Bedroom Features a 4-Pc Ensuite & Dual Closets. Enjoy Cooking in the Open-Concept Kitchen with Granite Counters, Breakfast Bar & Stylish Backsplash. Relax in the Sunlit Living Room with Walk-Out to Balcony.Resort-Style Amenities: Indoor/Outdoor Pools, Gym, Party Room, Rooftop Garden & More!Unbeatable Location: Direct Access to PATH, Union Station, Rogers Centre. Steps to Scotiabank Arena, Longos, Restaurants & Shops.Move in Today Luxury Living Awaits! (id:59911)
RE/MAX Ultimate Realty Inc.
3206 - 25 Capreol Court
Toronto, Ontario
Welcome to Luna Vista at CityPlace! This bright and spacious 2 bedroom plus den, 2 bathroom condo offers the perfect blend of style, space, and functionality in the heart of downtown Toronto. Featuring an open-concept layout with floor-to-ceiling windows, this suite is designed for modern urban living. Enjoy a split bedroom floor plan, ideal for privacy or hosting guests, with a versatile den that can be used as a home office, nursery, or cozy reading nook. The sleek kitchen boasts full-sized stainless steel appliances, granite countertops, and ample cabinetry, flowing seamlessly into the living and dining area. Rare oversized locker (tandem-style, located beside your parking space!) easy storage for bikes, strollers, and more. One parking spot included. Freshly staged and move-in ready. Well-managed building with premium amenities including: 24-hr concierge, gym, rooftop pool, hot tub, party room, guest suites & more. Walk to TTC, Sobeys, Canoe Landing Park, Rogers Centre, The Well, waterfront trails, and vibrant King West. Whether you're a young professional, a small family, or an investor, this unit checks all the boxes for location, layout, and lifestyle. Approx. 825 sqft | Maintenance Fees: $735.69 | Property Taxes: $3297.48 (id:59911)
Century 21 Leading Edge Realty Inc.
Bsmt - 23 Beardmore Crescent
Toronto, Ontario
Renovated 2 Bedrooms With Separate Entrance, Separate Kitchen & Separate Laundry. Located In Quiet Street Of Bayview Woods Community. Close To Shopping, Public Transportation, Excellent Schools (A.Y. Jackson, Ss, Zion Heights Jhs,, Steelesview Ps.) Quick Access Finch Subway, Hwy 404 & Dvp. (id:59911)
Bay Street Group Inc.
4384 Boundary Road
Kawartha Lakes, Ontario
Attention farmers, investors and outdoor enthusiasts! This is the one you've been waiting for! Extremely private location sitting on the edge of 1000's of acres of the Ganaraska Forest yet only minutes to the 407/115. This approximately 100 acre farm has roughly 90 acres of cleared land, a large 12 stall barn (4324sqft) with water and 100amp service and between the fields a brand new 10'x10', fully insulated tree stand (or bunkie) with electricity and even heated floors. You are going to love the 6400sqft shop complete with electric car charger, 200amp service and is split into two sections, each side having a 16'x14' roll up door. One side is a 30'x50' workshop with loft and is heated with a new propane furnace and/or the new woodstove, the other side at 50'x100' is a generous size for whatever storage needs you may have and was previously used as a riding arena. Hydro contract previously in place to pay for additional power generated from the Solar Panels for added income generation. The 3 bedroom home has a large and very functional mud / laundry room at the entry, new kitchen (2020), sun filled living room, a huge main level primary bedroom with ensuite and roughed in shower. Upstairs are 2 additional bedrooms and a fantastic insulated bonus room. After a long day of work, relax outside in the sauna or hot tub and enjoy the tranquility of your surroundings. **EXTRAS** 200Amp house with upgraded forced air propane furnace, AC and HWT along with upgraded electrical (2020). 200Amp 6400sqft Shop, 100Amp and well (water) for Barn, Drilled well for house, tree stand, electric car charger, solar panels, electric car charger, solar panels (id:59911)
Century 21 Infinity Realty Inc.
350 Dundas Street S Unit# 30
Cambridge, Ontario
MUST BE SOLD This newer end-unit townhouse with low condo fees is perfect for renters or first-time buyers looking to make the leap into homeownership. The open-concept main floor features a bright kitchen and living area that leads to a rear deck—great for morning coffee or evening unwinding. Upstairs, you’ll find two spacious bedrooms and a shared bathroom. The finished basement adds even more flexibility, currently set up as a bedroom but easily transformed into a rec room, home office, or that gym you swear you’ll use. A 3-piece bathroom and a laundry-equipped mechanical room complete the space. Tucked at the end of a quiet cul-de-sac, this home is a safe spot for kids and pets to play. Plus, you're near a scenic trail and right across from a shopping plaza, so whether you need groceries, coffee, or just a little retail therapy, you’re covered. Don’t miss out—homes like this don’t wait around! (id:59911)
Exp Realty
330 Phillip Street Unit# S2301
Waterloo, Ontario
Luxurious 2 Bedrooms + Den ( Has A Window Too, Used As 3rd Bedroom), With 2 Full Washrooms , 1 Exclusive Owned Garage PARKING spot, and a dedicated storage locker, is ideally located just steps from the University of Waterloo and Wilfrid Laurier University. Perfect for investors or parents of students—live in one room and rent the other 2 rooms! The suite features granite countertops, stainless steel appliances, in-suite laundry, and contemporary finishes throughout. Residents enjoy top-tier amenities including a fitness centre, study areas, games room, rooftop patio with fireplace, and visitor parking. Professionally managed and currently leased for $3,400/month (tenancy through August 2026), with parking rented separately at $660/year. Hassle-free property and tenant management make this a turnkey opportunity. (id:59911)
Zolo Realty
17 Drew Street
Petawawa, Ontario
Welcome home! This modern, bright and spacious home features a large open concept kitchen, with granite countertops, custom backsplash, stainless steel appliances and bright shaker-style cabinets. The vaulted ceilings in the living room give the space character, and the elegant dining room is inviting and central to it all. Notice - this house is carpet-free! The main floor has hardwood floors throughout, and the basement - vinyl plank flooring. The basement has many great uses and windows that are well above-grade - 2 bedrooms (1 officially) if you have guests, a gym, an office, a children's play room with lots of light; all in addition to a double-sized recreation room with a gas fireplace! The entertainer's backyard is newly fenced, has a large deck, a Sojag gazebo, and a 1-year old above-ground pool that has been professionally installed! 4 minutes away from shopping and amenities, parks and nature walks, 17 Drew Street is the home that will fulfill your needs! (id:59911)
Cityscape Real Estate Ltd.
406 - 851 Queenston Road
Hamilton, Ontario
Bright and modern south-facing unit. Features an updated kitchen, lovely 4-piece bath, in-unit laundry, large bedrooms with great closet space, owned underground parking space and storage locker. Very well managed and maintained building with notable recent upgrades: brand new underground parking garage and outdoor visitor parking, front landscaping and updated elevators. Conveniently located close to transit, Eastgate Square mall, restaurants, grocery stores and a plethora of other amenities. No special assessment for this unit -paid in full by seller. Move in ready and ideal for first-time buyers, down sizers or investors. (id:59911)
Revel Realty Inc.
15 Hayden Street
Toronto, Ontario
Seize the opportunity to own a renowned and long-established Indian restaurant located at one of Toronto's busiest intersections, surrounded by a subway station, the University of Toronto, and high-rise condos. This prime location with constant flow of foot traffic from students, professionals, tourists and residents, ensuring a steady stream of customers for dine-in, takeout, or specialty cuisine. Serving a wide range of delightful Indian dishes, including mouthwatering curries, vegetarian options, and, of course, famous biryani, this restaurant has built a loyal customer base over the years. Don't miss the chance to try signature dishes like flavorful Lamb Vindaloo, comforting Spinach Dhal, and the ever-popular Chicken Biryani! This is an incredible opportunity for any restaurateur looking to own a thriving, established business in one of Toronto's most desirable areas. (id:59911)
Homelife Miracle Realty Mississauga
Basement - 7199 Magistrate Terrace
Mississauga, Ontario
Absolutely fantastic 2 bedroom legal basement apartment in the heart of Mississauga.==>>>>Walking distance to all amenities and public transport >>>>>>>spacious sitting rooms and bedrooms, separate entrance, 1 parking spot included in the lease price. (id:59911)
RE/MAX Real Estate Centre Inc.
434555 4th Line
Amaranth, Ontario
Your New Country Home is a Spectacular Open Concept Bungalow On Over 3 Professionally Landscaped Acres. Executive Chef Kitchen that Includes A 48 Dual Fuel Wolf Range w/matching Wolf Pro Range Hood. A 36 Sub-Zero Fridge, Integrated Kitchen Aid Dishwasher. The Solid Maple Kitchen Cabinetry Is Finished With A Cambria Quartz Counter Top. The Oversize Dining Room Space Has A Walk-Out To Sun Deck/Bbq Area. Open Concept To The Living Room Where The Center Piece Is A Stone Surround Wood Mantle Gas Fireplace. Large Windows Come Complete With 4 1/2' Wide Eclipse Shutters Throughout The Entire Home. Primary Ensuite Has Heated Tile Floors, Heated Towel Bar & A Large Walk-In Closet. Plus, A Walkout To Sun Deck. The Main Floor Has 3.25 Ash Hardwood Throughout. The Finished Basement Has Radiant In- Floor Heating Throughout. A Lrg 4th Bedroom (In-Law Space) & Large Office. The Exercise Room Has Quick Fit Interlocking Rubber Gym Tile And Has walkout to ground level. (id:59911)
Sutton Group Quantum Realty Inc
74 Cauthers Crescent
New Tecumseth, Ontario
Welcome to 74 Cauthers Crescent, located in the highly sought-after Treetops community in Alliston. This prime location offers easy access to retail and grocery stores, Highway 400 & 27, schools, parks, and the Nottawasaga Resort. Set on a premium lot with stunning golf course views, this home features a spacious open-concept design with 4 bedrooms and 3 bathrooms. The fully finished walkout basement includes an additional bedroom, offering great potential for large families or rental income. The chef-inspired kitchen is equipped with extended cabinetry, quartz countertops, a butler's pantry, and a dedicated coffee station. The second floor is highlighted by an elegant oak staircase with iron pickets, leading to 4 generously sized bedrooms, including the master suite with a 5-piece ensuite and a large walk-in closet. All other bedrooms feature custom cabinetry in the closets, adding extra storage and organization. This home provides both luxury and functionality ideal for comfortable living and entertaining. Basement, Lots of Parking, Dbl Car Garage. Entire Home Has Been Newly Painted & Upgraded!! (id:59911)
Homelife/miracle Realty Ltd











