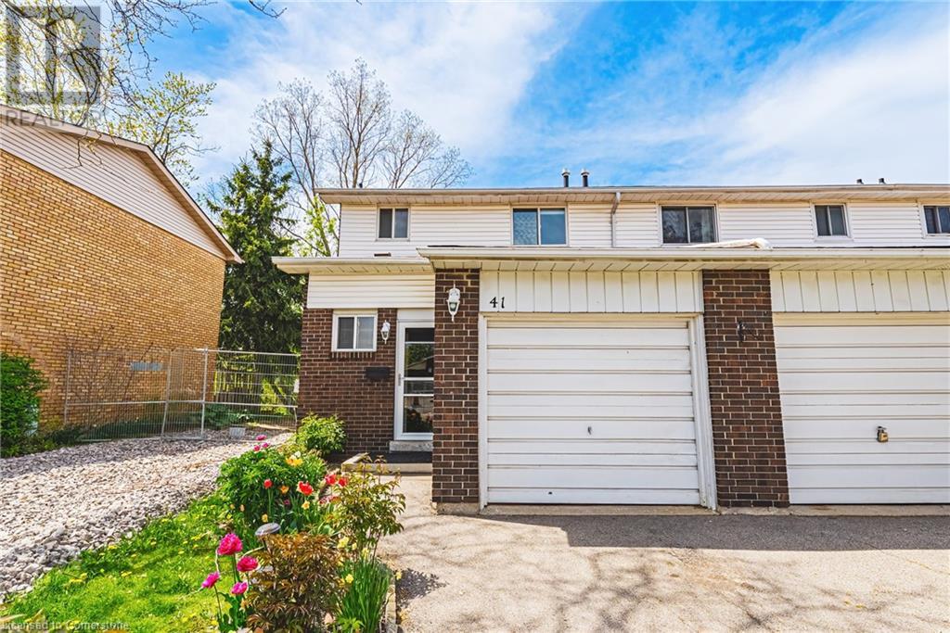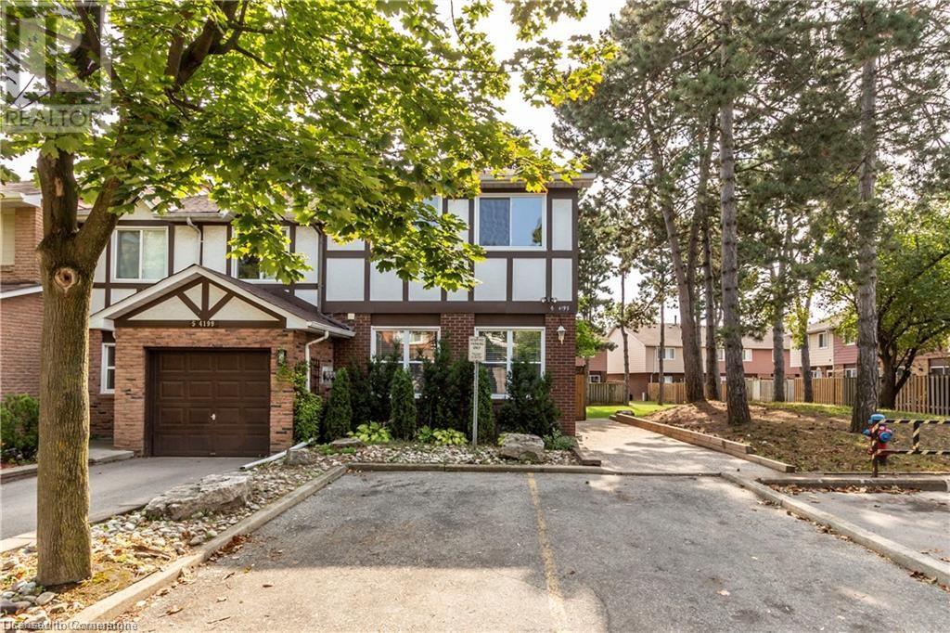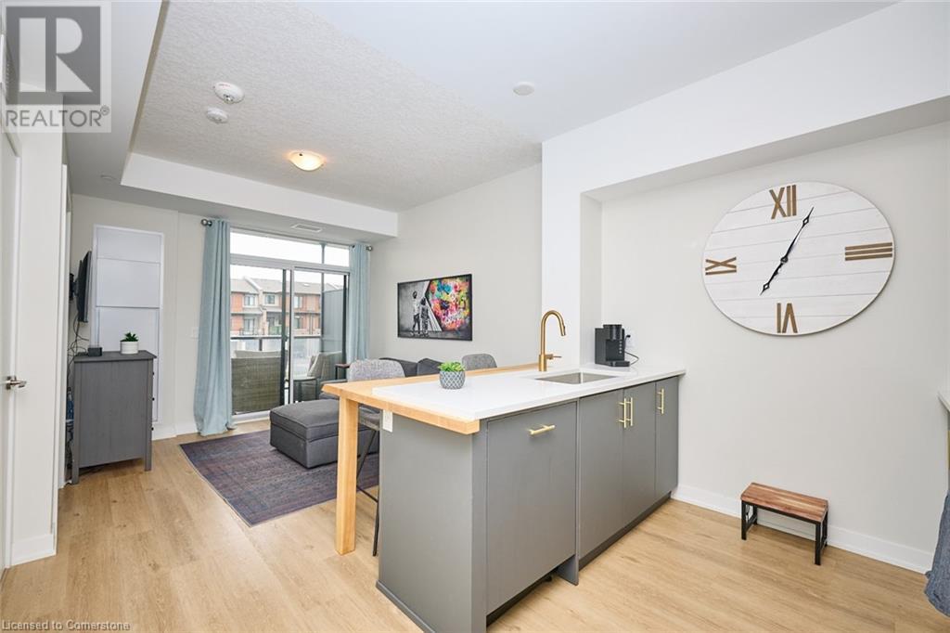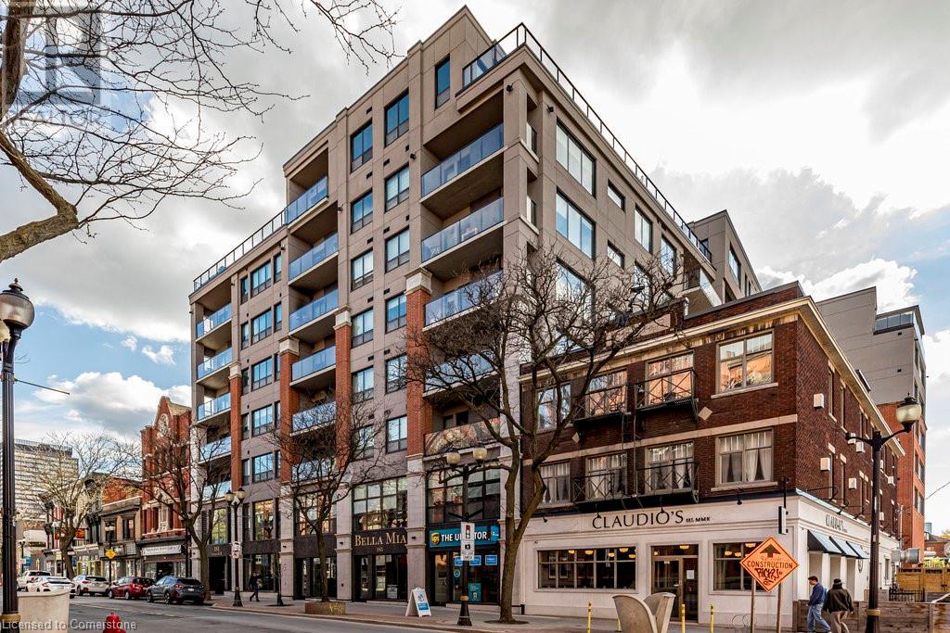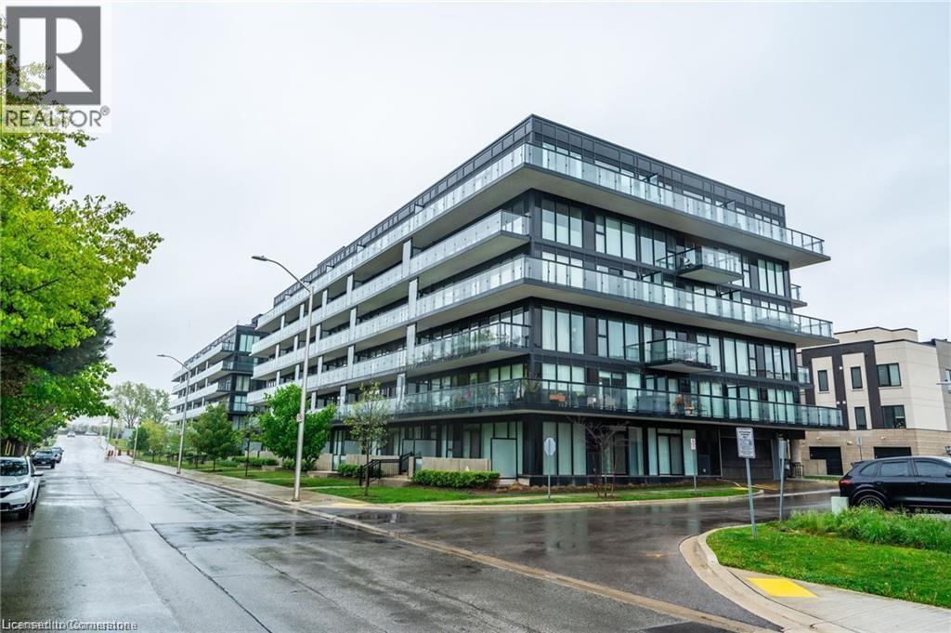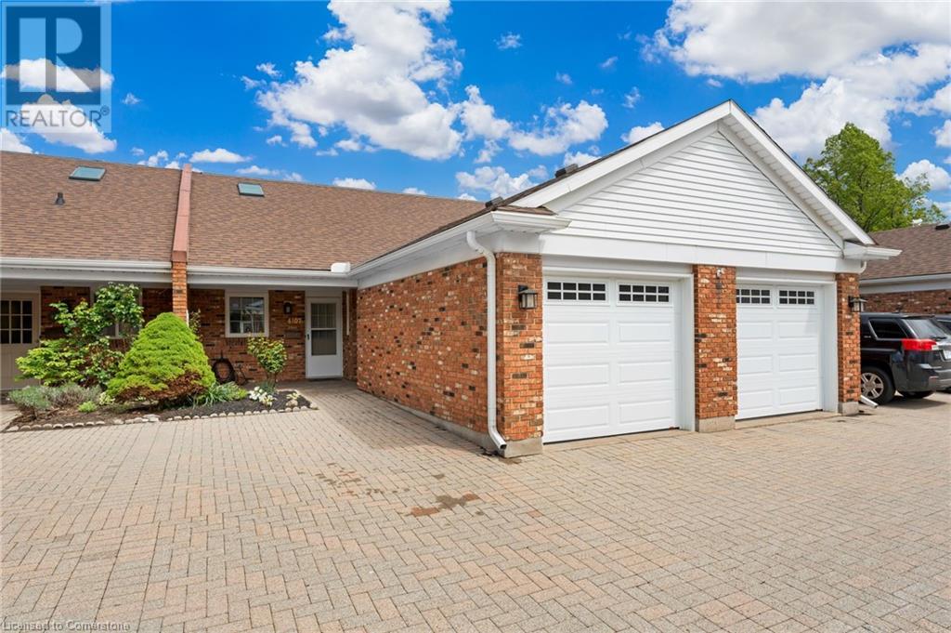100 Quigley Road Unit# 41
Hamilton, Ontario
Welcome to 41-100 Quigley Road, a beautifully maintained end-unit townhouse in Hamilton’s desirable Vincent neighborhood. This spacious home features three bedrooms, 2.5 baths, and the perfect blend of comfort and convenience. Backing onto a peaceful ravine, it offers privacy and scenic views, creating a serene retreat. Inside, elegant oak finishes enhance the warm and inviting atmosphere, while the open-concept layout seamlessly connects the dining area to the bright and airy living room—ideal for entertaining. Upstairs, the three generously sized bedrooms include a primary suite with ample closet space. The finished basement adds versatility, perfect for a family room, home office, or gym. With low condo fees and access to a well-maintained community, this home offers exceptional value. Located minutes from schools, parks, shopping, and public transit, it provides the perfect balance of nature and city living. Don’t miss this incredible opportunity! (id:59911)
Royal LePage State Realty
4199 Longmoor Drive Unit# 6
Burlington, Ontario
Renovated end unit townhome located in a small, quiet complex. Features include renovated kitchen with newer s/s appliances, backsplash and walkout to fully fenced private backyard. High ceilings on main level, all newer windows, newer furnace and A/C. Three tastefully renovated bathrooms with the convenience of a powder room on the main floor. Spacious primary bedroom with wood burning fireplace, walk-in closet and ensuite! This carpet-free home also offers two spacious spare bedrooms with lots of closet space. Laundry in basement with newer washer/dryer. Two side-by-side parking spaces so no need to jockey cars around! Fantastic location close to shopping, schools, transit, restaurants and area park. This is a great opportunity to own a fully renovated home in a great family-friendly neighbourhood or for a buyer looking for a great investment. Call to book your private showing today! (id:59911)
RE/MAX Escarpment Realty Inc.
16 Wood Street Unit# 503
St. Catharines, Ontario
Welcome to a lifestyle of ease and elegance in this beautifully upgraded penthouse suite—one of the most distinguished offerings at Fairview Condos. This exclusive residence is the only one in the building with two dedicated parking spaces in the heated, well-lit main-floor garage, offering year-round convenience. Thoughtfully designed for comfort and privacy, the split-bedroom layout places two spacious bedrooms on opposite ends, separated by a large open-concept living and dining area. Enjoy breathtaking sunset views from the covered balcony overlooking lush green space. Soaring 9-foot ceilings enhance the bright, airy atmosphere. The gourmet kitchen features custom Millbrook cabinetry, Quartz countertops, premium appliances, and a large walk-in pantry. Every closet, including the laundry room, has been customized by Closets by Design for optimal storage. The primary suite includes a walk-in closet and a private ensuite with hidden storage. Individually controlled heating and cooling ensure year-round comfort. Built in 2018 with ICF construction, the 27-suite building offers superior sound insulation. Additional perks include a private storage locker, a party room with kitchen and bath, and a vibrant social committee. Steps from Fairview Mall, groceries, parks, and the QEW, this exceptional home offers the perfect blend of comfort and convenience. (id:59911)
RE/MAX Garden City Realty Inc.
16 Concord Place Unit# 548
Grimsby, Ontario
This stunning 2-bedroom, 1-bathroom unit offers Jack-and-Jill access to a modern 3-piece bathroom and a beautifully designed kitchen in the desirable Grimsby Lake area. Step outside onto your private walk-out terrace, which leads to a peaceful common green space—ideal for relaxing and enjoying the outdoors. Just steps from Lake Ontario and less than a 5-minute walk to Grimsby on the Lake, this unit combines convenience with charm. The building offers exceptional amenities, including a party room with an oversized couch, a formal dining area that seats over 20 guests, and a fully equipped kitchen with wall-to-wall windows framing breathtaking lake views. Additional features include a theatre room, a gym, and an outdoor area complete with. (id:59911)
RE/MAX Escarpment Realty Inc.
RE/MAX Escarpment Realty Inc
4040 Upper Middle Road Unit# 106
Burlington, Ontario
Step into this bright and airy one bedroom plus den with a rare outdoor terrace. No fussing with elevators on this ground floor. A wonderful rental opportunity for those that work from home, seniors and executives looking in Burlington... this is the epitome of easy condo living. A Cul de Sac 5 yr old building located off of Tobyn Drive in desirable Tansley Woods with walking trails, community centre and parks and only minutes away from main travel routes- all major highways. This unit has been upgraded recently with new luxury vinyl flooring, hardware & designer paint hues, 10 ft ceilings, 2 ceiling fans, window coverings, Primary bedroom with ensuite privilege and available for immediate occupancy, it is absolutely ready to move in! All stainless steel appliances, in-suite laundry, 1 efficient geothermal heating/cooling. Water included. Please provide references, credit check, pay stubs and rental application. (id:59911)
Royal LePage Burloak Real Estate Services
600 North Service Road Unit# 204
Stoney Creek, Ontario
Step into stylish lakeside living with this beautifully finished 1-bedroom condo in a newly built, pet-friendly building just moments from Lake Ontario, the QEW and a full range of big box store amenities. Perfect for first-time buyers, downsizers or investors. This thoughtfully designed suite is also customizable as a wheelchair-accessible home. Inside, enjoy a stunning custom kitchen featuring a live edge breakfast bar, quartz countertops, a seamless quartz backsplash and built-in appliances. Wide plank flooring flows throughout the open-concept layout, complemented by in-suite laundry and a private balcony perfect for relaxing or entertaining. Building amenities include a rooftop terrace with panoramic views of the Toronto Skyline, complete with built-in BBQs, patio furniture and a lush garden. Your fury friends will love the onsite dog park and pet spa, while you can enjoy the media room, party room and vibrant community spaces. Modern, convenient and full of character - This is condo living at its best. (id:59911)
Royal LePage State Realty
181 James Street N Unit# 713
Hamilton, Ontario
The Residences at Acclamation offers the perfect blend of modern living, upscale amenities, and a prime downtown location—ideal for anyone seeking a vibrant urban lifestyle in the heart of Hamilton. This spacious 1-bedroom plus den unit spans 980 sq. ft. and is located on the 7th floor, offering breathtaking city and water views. Step into an open-concept living space where the kitchen, dining, and living areas flow seamlessly together, perfect for both relaxing and entertaining. The custom Barzotti kitchen is a chef’s dream, equipped with high-end appliances, sleek cabinetry, and durable Caesarstone countertops. Its thoughtful layout and ample counter space make it ideal for cooking and hosting. Step outside to a large balcony, complete with a two-sided fireplace and a gas line for your BBQ, creating a private oasis with stunning views. The primary bedroom is bright and spacious, bathed in natural light with panoramic views of Lake Ontario. Residents enjoy a range of amenities, including a fitness center, rooftop terrace, and secure indoor parking. Situated in the heart of Hamilton’s Arts District, you’re just steps away from galleries, restaurants, shops, the Farmers’ Market, Bayfront Park, and the West Harbour GO Station. Condo fees cover heat, A/C, water, gas, unlimited Bell Fibe TV and high-speed internet—you only pay for hydro! (id:59911)
Coldwell Banker Community Professionals
1119 Cooke Boulevard Unit# B223
Burlington, Ontario
Welcome to Unit B223—an exceptional corner suite in one of Burlington’s most desirable boutique buildings, located in the vibrant Aldershot neighborhood. Just 4 years new, this stylish 2-bedroom, 2-bathroom condo boasts 9-ft ceilings and 780 sq ft of thoughtfully designed living space, plus a large private balcony ideal for morning coffee, alfresco dining, or evening relaxation. Floor-to-ceiling windows flood the home with natural light, creating a bright and airy ambiance. The open-concept kitchen features stainless steel appliances and quartz countertops, perfect for both everyday living and entertaining. Bathrooms are upgraded with quartz surfaces and modern fixtures for a polished, functional finish. Enjoy unbeatable convenience with the GO Station just steps away and easy access to the QEW, 403 & 407. Explore nearby LaSalle Park, the Royal Botanical Gardens, cafes, shops, and Burlington’s vibrant waterfront. This unit includes in-suite laundry, underground parking, and access to amenities like a fitness centre, rooftop terrace with BBQs, party room, and secure entry. Whether you’re a first-time buyer, downsizer, or investor, this modern corner unit blends comfort, convenience, and style. Don’t miss your chance—make it yours today! Don’t be TOO LATE! *REG TM. RSA. Some photos virtually staged. (id:59911)
RE/MAX Escarpment Realty Inc.
130 Southbrook Drive Unit# 43
Binbrook, Ontario
Welcome to this Beautifully Maintained End Unit Bungalow Townhome in the Desirable Community of Binbrook. This 1+1 Bedroom, 2.5 Bathroom Home Offers Approximately 2,000 Sq.Ft. of Finished Livable Space, Thoughtfully Designed for Comfort and Functionality. The Main Floor Features 9' Ceilings and a Spacious Living Area with Hardwood Floors, Ideal for Everyday Living and Entertaining. The Primary Bedroom Includes Double Closets and a 4pc Ensuite with a Relaxing Jetted Tub. Step Outside to a Large Covered Porch — Perfect for Enjoying Your Morning Coffee or Relaxing in the Evenings. The Finished Basement Extends Your Living Space with a Generously Sized Second Bedroom or Multi-Purpose Room, a 3pc Bathroom, and a Practical Storage/Laundry Area. Low Condo Fees Include Internet and Cable. Tucked Away on a Quiet Cul-De-Sac and Private Road, This End Unit Offers a Peaceful Setting with Minimal Traffic. Book Your Private Showing Today and Discover the Value This Home Has to Offer! (id:59911)
Royal LePage State Realty
121 Falconer Drive Unit# 27
Mississauga, Ontario
Beautiful 3 Bed, 2.5-Bath End Unit Townhome! Welcome to this bright and spacious 3-bedroom, 2.5-bath end unit condo townhouse featuring a single-car garage. Enjoy cooking in the modern kitchen with stylish finishes, relax in the renovated bathrooms, and spread out in the fully finished basement — perfect for a home office, gym, or extra living space. Step outside to your peaceful, fenced yard — a private oasis ideal for morning coffee or evening unwinding. With the bonus of only one shared wall, this end unit offers extra windows, natural light, and added privacy. A true turnkey home that combines comfort, style, and convenience! (id:59911)
Century 21 Miller Real Estate Ltd.
4107 Cherry Blossom Lane
Vineland, Ontario
HERITAGE VILLAGE CONDOMINIUM BUNGALOW, a sought after retirement community located in the heart of the Niagara Region and wine country. This cute 2 bedroom bungalow has lots to offer for the retiree or empty nester. The open concept gives the unit a spacious feel, and the windows and skylights give lots of natural light. The Kitchen has a good amount of cabinets and all appliances are included. The Dining and Living Room both with newly installed laminate flooring. The large primary bedroom, with newly installed flooring features an updated 3 pce ensuite with walk-in shower stall. The 2nd bedroom/den also has newly installed flooring. The 2nd bathroom is a 2 pce that had been updated. The whole main floor has just been painted throughout. The basement is unfinished with lots of room for storage or for finishing to create more living space. Outside is a detached single garage and also a single parking space with a small garden. The Clubhouse, which has so many great amenities including an indoor saltwater pool, is an easy walk, just around the corner. Other amenities include: 2 saunas, gym, billiards and shuffleboard, library, wood-working shop and so much more. Join the many group classes to meet your neighbours. The clubhouse fee of $70.00 is included in your monthly condo fee. Fabulous location and stress free living if you like to travel, just lock your doors and go. (id:59911)
RE/MAX Garden City Realty Inc.
985 Limeridge Road E Unit# 32
Hamilton, Ontario
Welcome to this beautiful, secluded area on the Hamilton. The Berrisfield neighbourhood offers not only safety and security, but amenities that are a stone throws away. This 3 Storey, 3 bed 2 bath townhouse is flooded with natural light. With over 1400 sqft from top to bottom, it’s a great amount of living space for the growing family trying to get into the market. The front balcony and rear fence are brand new. They were recently updated (not pictured). All exterior maintenance is covered in the affordable condo fees, windows, doors, landscape, balcony, doors. Eavesdrops etc. so no stress there. The backyard is fully fenced with a 2 piece bathroom and a rec room on the main floor as you enter. The second level offers and expansive family room, kitchen with a dining room and an extra den area. Sliding doors off the dining room provides an area to unwind after a long day to enjoy the crisp summer breeze. The third level includes 3 spacious bedrooms, all with closets and a 4 piece bathroom, the perfect layout for active children. Minutes to Limeridge Mall, Lincoln Alexander Parkway, Red hill valley parkway and public transit. Amenities such as Giant tiger, Tim Hortons, Food basics, Goodlife Fitness, the mountain brow and a plethora of dining options make this location one of the best on the East Hamilton. Book your showing today in your new home. (id:59911)
Michael St. Jean Realty Inc.
