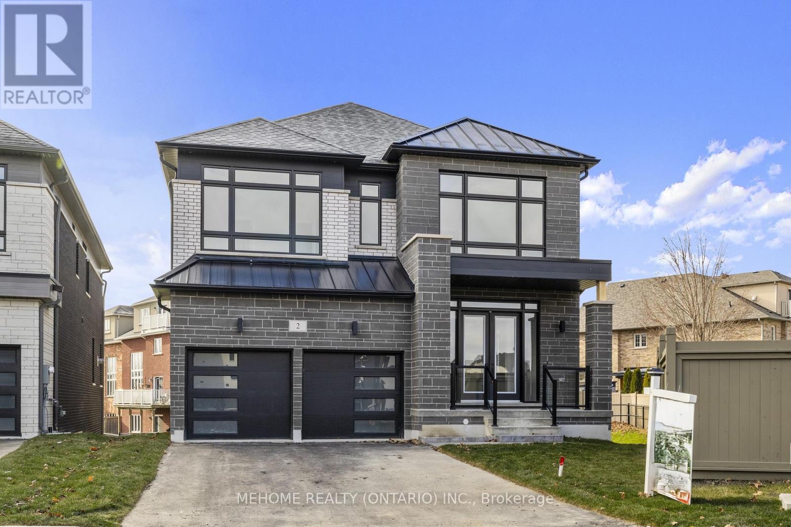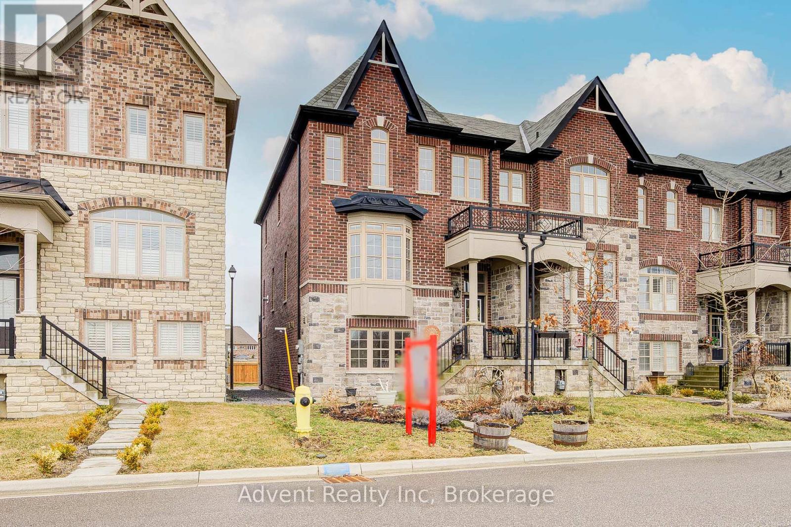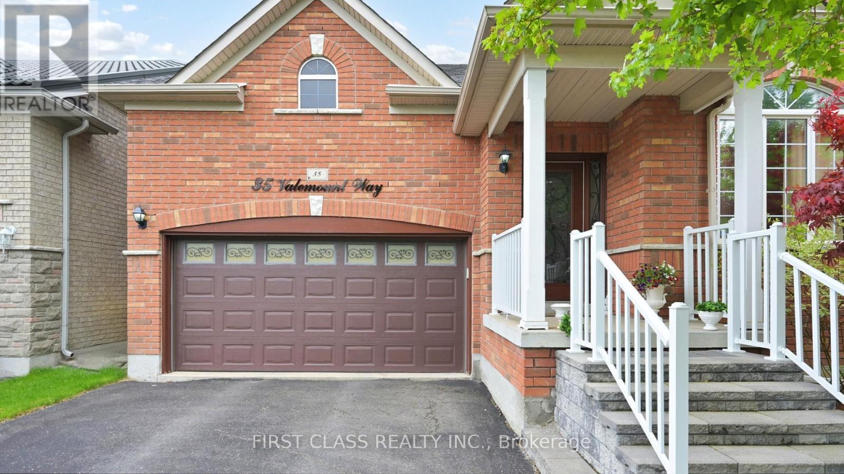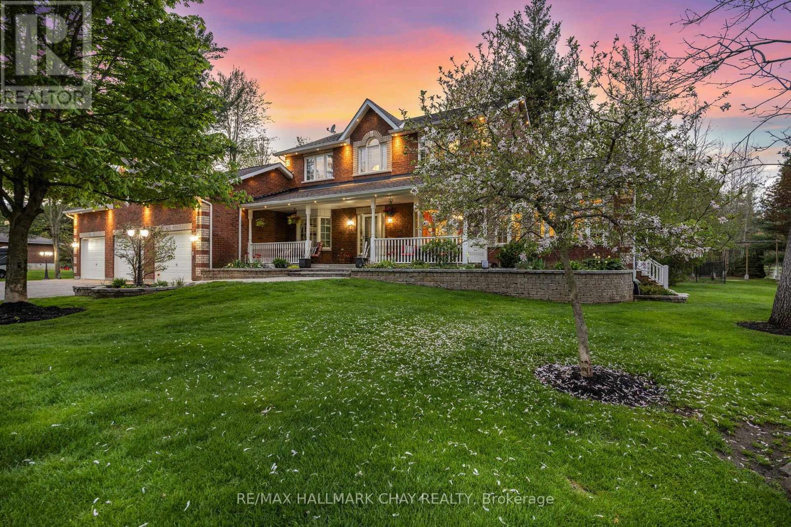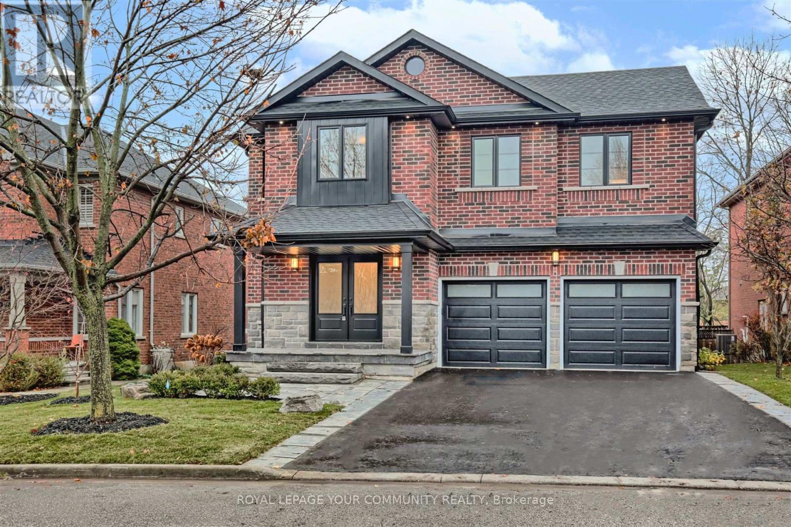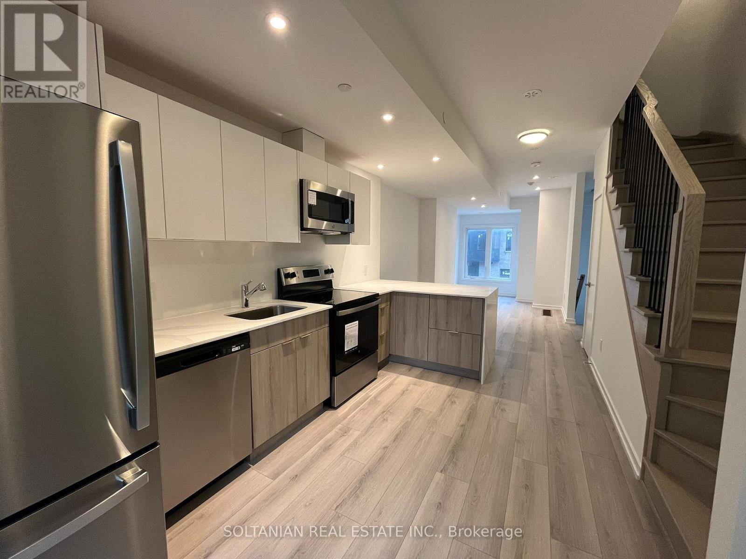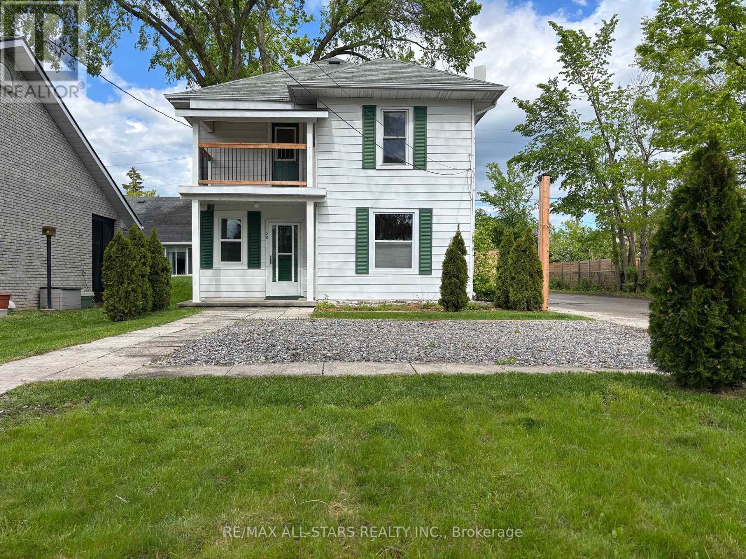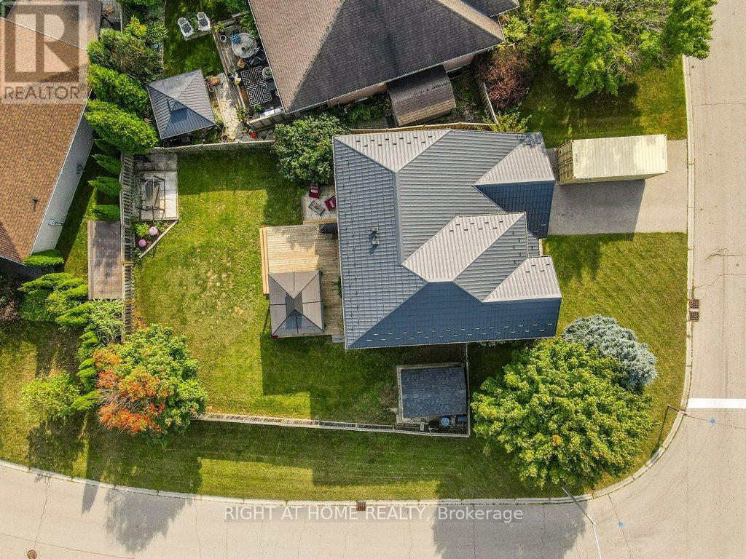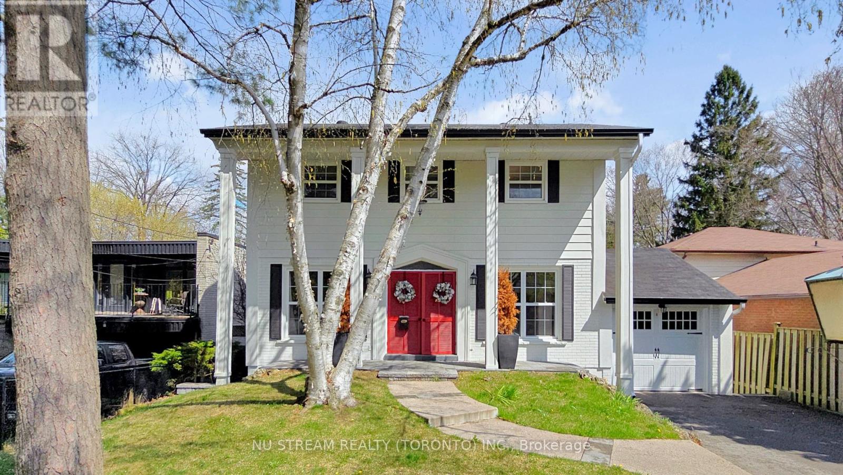2 Bunn Court
Aurora, Ontario
Location, Location, Brand New Exceptional Luxurious Finishing's Custom Built Home |Over 3400 Sq. Ft. of Living Space Featuring 4 Bedrooms 4 Baths, 2 Car Garage, 10Ft Ceilings on Main, 9 Ft Ceilings on 2nd & Basement Levels, 24x48 Porcelain Tiles, Custom Cabinetry, Open Concept Floorplan Custom Chef Kitchen, Centre Island with Stone Countertops , Walk-In Pantry |Oversized Windows, Garden Door to Custom Built Over-Sized Deck with Stairs to Back Yard, Custom Cabinetry with Fireplace in Great Room | 7" Premium Engineered Hardwood Flooring Thru-Out, Upgraded Light Fixtures , Over 80 Pot Lights, Quartz Countertops Thru-Out, Main Floor and 2nd Floor Washroom, Mudroom with Walk-In Closet & Service Entrance to Garage, Convenient 2nd Floor Laundry Room, Cabinetry & Laundry Sink, Oversized Windows Thru-Out Main and 2nd floor, Lookout Windows in Basement. Premium Pie Shaped Lot over 6329sqft, Backyard Conservation Views, Spacious Side Yard. Too Many Features to List. Close to Magna Golf Course & Amenities Nearby | A Must See! ** (id:59911)
Mehome Realty (Ontario) Inc.
Royal LePage Your Community Realty
95 Beechborough Crescent
East Gwillimbury, Ontario
Beautiful 3 + 1 bedroom end unit freehold townhouse in highly coverted Sharon. Two car garage, open concept layout, 9 foot ceilings on the main floor. Large island in the kitchen adds amplecounter space. Lots of natural sunlights and spacious bedrooms and living space, basement with Rec or Office. Close to schools, Go station, YRT bus stop, hwy 404, shopping plazas and more. (id:59911)
Advent Realty Inc
35 Valemount Way S
Aurora, Ontario
Rarely offered 3 Bedroom & 4 washroom Upgraded Bungaloft in desired Bayview/Wellington. Open concept living/Dining space with 18' Cathedral Ceiling allowing plenty of natural light in the house. Bamboo Flooring throughout. Tastefully decorated with custom drapes, 2 piece Brass Chandelier and scones.. Oak stairs with Wrought Iron pickets .BOSE surround system. Pot lights & C moulding.Large loft overlooking living space with large window .Main floor master Bedroom currently used as sitting area with 6 piece upgraded Ensuite with double Shower 12 jets & rain heads with spa tub .All vanities with Garnite/Marble counters .Central Vac. Extra Kitchen Cabinets(2020).Roof(2017).Basement finished(2017).Front & Backyard porch(2020).Gas BBQ hook up at the backyard. Custom shelves in Garage. Close to Aurora go station. Conveniently located near Big Box Stores Plazas On Bayview. Bank Appraisal report 2024 available. (id:59911)
First Class Realty Inc.
538 Jack Giles Circle
Newmarket, Ontario
Your Search is over here. This Great Townhome Is Definitely A Hidden Gem! A lot of upgrade spend since with great layout. Remodeled Bright Newer Kitchen With Quartz Countertop And Luxury Range Hood, Breakfast Bar, Backsplash. Extra Powder Room Brings More Convenience To All Your Guests and user. Practical Living & Dining Combined Layout With Walk Out To The Backyard Oasis Leading To Trails. Brand New Chandelier. Laminate Flooring T/Out The House. Full Of Natural Light With Newly Installed Zebra Blinds. Spotless And Well Maintained Home. Perfect For The First Time Home Buyers, Downsize Or Upsize Families And Investors! Close To all Commute, School, Park, Forest Trails, Hwy 400, Upper Canada Mall! A Perfect Turn-Key for this great Home! Show and Sell. Don't miss this golden chance to have this house. Motived Seller. (id:59911)
Homelife Landmark Realty Inc.
41 Cindy Lane
Adjala-Tosorontio, Ontario
Dreaming of Space & Golf Course Views? This is It! Located in the prestigious highly sought after Silver Brooke Estates, You've found your next home with room to breathe. This gorgeous home boasts 4 bedrooms plus a bonus 2 (perfect for a home office, playroom, home gym or guest space!), and 4 bathrooms so no more morning bathroom battles! With over 4,500 sq/ft of impeccably finished living space, there's plenty of space for everyone to spread out and really live. Multiple options for living space on the main and lower levels for the family as well as an oversized 3 car garage translates to ample room for everyone and everything! As you look around the main floor, you will see beautifully rich hardwood flooring, soaring 9-foot ceilings, crown molding, extra large baseboard with wainscoting throughout the main floor and stairway leading towards the second floor. The kitchen is warm and welcoming, featuring quartz countertops, solid wood cabinetry, that will inspire any home chef. And the location? Amazing! It sits on a beautiful estate-sized lot, has privacy and no neighbors to the front and it backs right up to the golf course! Imagine sipping your morning coffee with that view. The in-ground sprinkler system helps to keep the property looking green and lush and helps bring the colorful vibrant gardens to life. Outdoor also features a screened in gazebo, a firepit to enjoy campfires with friends, sports cage, composite deck and many out buildings to keep everything in order. This home is protected at all times with a Generac full home stand-by generator, includes high speed fibre internet and is move-in ready. We're talking serious relaxation vibes with a dedicated sunroom the perfect spot to curl up with a book or work from home, no matter the weather. Honestly, this isn't just a house, its a home waiting to be filled with memories. If you're looking for space, comfort, and a little slice of paradise, you need to check this one out!. (id:59911)
RE/MAX Hallmark Chay Realty
78 Gracedale Drive
Richmond Hill, Ontario
**Welcome To This Beautiful Brand New Build Luxury Home**In Prime Westbrook Community!!It Offers over 4000 Sq Ft Of Elegant Finishes Including Bsmt. Tons Of Natural Light And Open Concept Spaces. Features Of This Lovely Home Include: 4+ Spacious Bdrm, 5 Luxury Baths, Maple Hardwood Floors Throughout, 24x48 Porcelain Tiles, Crown Moldings, Pot Lights, Solid Hardwood Staircase With Black Wrought Iron Railings , Main Level - Study and Laundry Room - Garage Entry, Fully Finished Bsmt. Ideal For In -Law or Nannys Suite. Entertain Effortlessly In This Gourmet Custom Dream Kitchen, Featuring Large Centre Island S/S Kitchen Aid Appls, Quality Cabinetry and B/Ins , Quartz Counter Tops And Backsplash. Pot Lights, Designer's Light Fixtures Illuminating Every Corner And convenient breakfast Area That Opens Directly Into A Large Deck , Ideal For Indoor-Outdoor Living!! Fully Landscaped ! Close To Yonge St, Public Transit, Top Rated Schools, *Silver Pines* St. Theresa Of Lisieux Catholic High*, And Famous *Richmond Hill High School* Tons Of Walking Trails , Community Centre, Parks, Shops And More!! If You Are Searching For Convenience, Space ,New And Family Friendly Living ,This Will Be A Perfect Match For Your New Home! An Entertainers Dream!! Ideal For A Growing Family** Move In And Enjoy** Don't Miss This Rare opportunity Must Be Seen! (id:59911)
Royal LePage Your Community Realty
1974 County Road 2
Port Hope, Ontario
Location, Location, Location! Here's a great opportunity for investors, first-time buyers, or anyone looking for a little space to make their own. This cozy 2-bedroom, 1-bath, 2-storey home sits on just over 2 acres and comes with an older barn perfect for storage, hobbies, or maybe even a little gardening setup. You're just 5 minutes from Hwy 401 and only 13 minutes to Port Hope, so you get the peace and space of country living without being far from town.This property has loads of potential whether you're thinking of fixing it up, renting it out, or creating your dream country getaway. Come take a look and see what you can do with this gem! (id:59911)
Ball Real Estate Inc.
17 Calamint Lane
Toronto, Ontario
Welcome to this beautifully designed, brand-new townhouse in the heart of Scarborough. Offering1,458 sq.ft. of bright, modern living space across three thoughtfully planned levels, this homeperfectly blends style and everyday comfort. The main floor features an open-concept layoutwith an upgraded kitchen, complete with stone countertops, stainless steel appliances, and acozy breakfast area. Step outside to a large private deckideal for relaxing, entertaining, orenjoying your morning coffee.On the second floor, the spacious primary suite includes a private balcony and a bonus den,perfect for a home office or study space. The third floor offers two generous bedrooms, onewith its own balcony, providing even more private outdoor space. Expansive windows throughoutallow for plenty of natural light, giving this home a bright and airy feel on every level.Conveniently located at Finch & Pharmacy, with easy access to TTC, and just minutes from Hwy401, 404, DVP, Fairview Mall, Seneca College, schools, parks, and all essential amenities.A rare opportunity to lease a modern, move-in-ready home in a vibrant and well-connectedneighborhood. Dont miss out! (id:59911)
Soltanian Real Estate Inc.
22 Sherwood Street
Kawartha Lakes, Ontario
LIVE EASY IN ABSOLUTELY PERFECT LOCATION IN DOWNTOWN BOBCAYGEON! No car needed, walk score 10/10 Steps away from the beach (172 steps)lock 32 ,(118 steps)shopping, restaurants, pizza shops, bars, churches, parks, pharmacy, farmers market. This beautiful classic 2 bedroom,2 bathroom home has been modernized and updated in last few years. New kitchen(by KDS),new bathrooms, heated floors, sunroom, pot lighting throughout, new flooring upstairs, newer windows, attic insulation, updated electrical, upstairs laundry...Double carport, storage shed and nice yard round out the picture. This is as close you can get to maintenance free home in awesome location. They don't come like this very often. Experience the Caygeon life in this beautiful spot. Only an hour and 45 mins to GTA. Come and see it today! (id:59911)
RE/MAX All-Stars Realty Inc.
210 Dundas Street W
Brant, Ontario
STILL SHOWING...The perfect blend of country charm and city convenience. Located down from Barkers Bush SW Trail Head in picturesque South Paris, on the corner of a dead end court, this 4+1 bed Zavarella Home is ready for new owners after being in the same family for 20 years, same family since built. A well cared-for corner lot. Featuring an open concept floor plan, spacious bedrooms and a finished basement complete with Dri-Core subfloor, spray foam insulation, and egress windows. The main floor is designed for gatherings and comfort, with a bright, eat-in kitchen, stainless steel appliances(2025), open concept with Family room that walk out to a large fenced-in backyard. The family room, with its large picture windows and cozy gas fireplace, are perfect for a chilly Fall night. Upstairs, you'll find four large bedrooms, each with closet organizers and windows. The primary bedroom has four windows, a large ensuite overlooking the backyard, and a walk-in closet. The fourth bedroom, with its large picture window, cathedral ceiling, overlooks the front yard and offers plenty of closet space, complete with organizers. The basement Offers a bright and comfortable living space, complete with a bathroom and a fifth bedroom. The backyard, recently leveled after the removal of an above-ground pool, features three seating areas and a bbq area. A large shed on the side of the house, side street and front access, and is perfect for relaxing after a busy day. With easy access to the 403, and shopping, this home is conveniently located just 30 minutes from Hamilton,15 minutes from Brantford, 30 minutes from Cambridge, 30 minutes from Woodstock, and only an hour from Mississauga. Come explore all that this home and area have to offer. The family home you've been waiting for is here (id:59911)
Right At Home Realty
14 Papple Road
Brantford, Ontario
Free standing building approx 3730 sq.ft. with entry door. Ideal for mechanical, contractor, trailer and truck parking etc. (id:59911)
Coldwell Banker The Real Estate Centre Brokerage
565 Rouge Hills Drive
Toronto, Ontario
> Welcome To This Fully Renovated Home On A 50x320 feet Captivating Ravine Lot In The Sought-After West Rouge Neighbourhood. Contemporary Modern Luxury Interior Design.The Updated Kitchen Is A Chef's Delight, Featuring Stainless Steel Appliances, A Breakfast Bar, Pot Drawers, And Gleaming Hardwood Floors. The Open-Concept Main Floor Boasts Exposed Beams And Elegant Built-In Shelves. Enjoy Relaxing In The Cozy Sunroom, Which Opens Onto A Newly Finished Deck With Lush Views. The Primary Bedroom Includes Double Closets And A 3-Piece En-Suite. There Are Three Additional Bedrooms And A Finished Walk-Out Basement With A Rec Room And A 4-Piece Bathroom Perfect For Guests Or Additional Living Space. Enjoy The Nearby Trails, Rouge Beach,The Tranquil Rouge River, The Serene Lakefront, Tennis Courts And Convenient Access To Transit And The 401. Check 3D Visual Tour: https://www.winsold.com/tour/401947 (id:59911)
Nu Stream Realty (Toronto) Inc.
