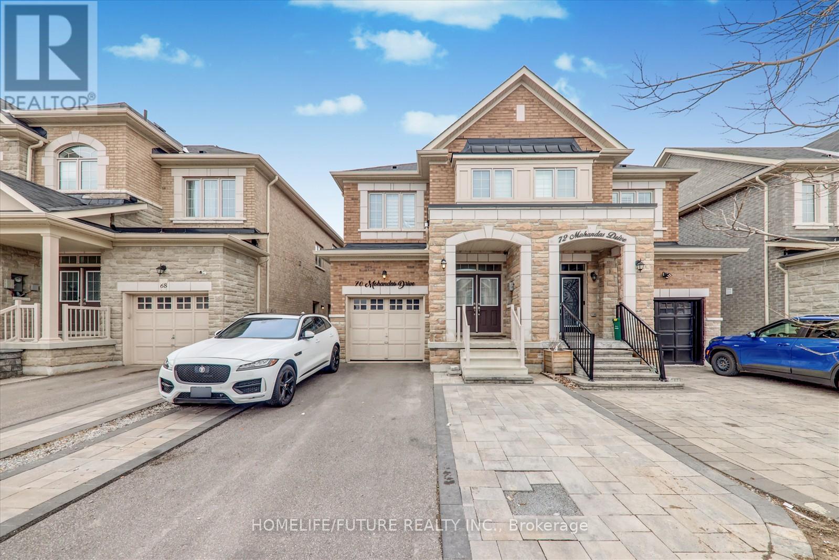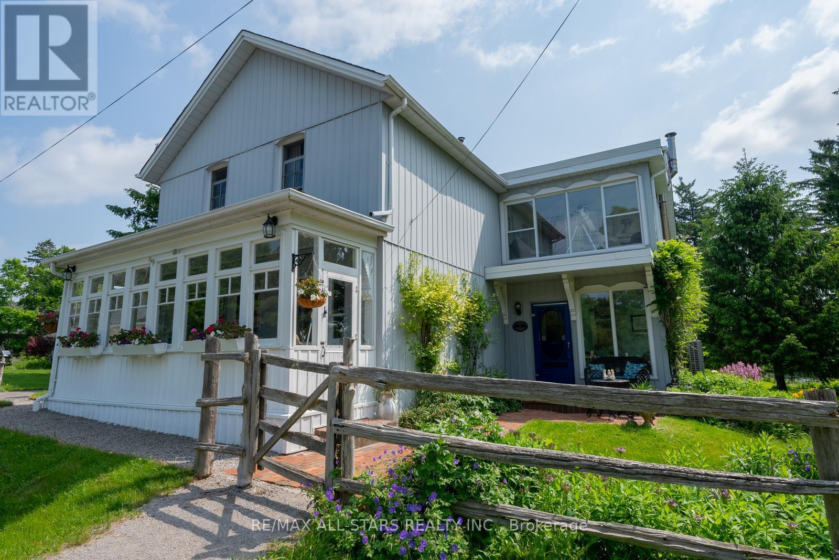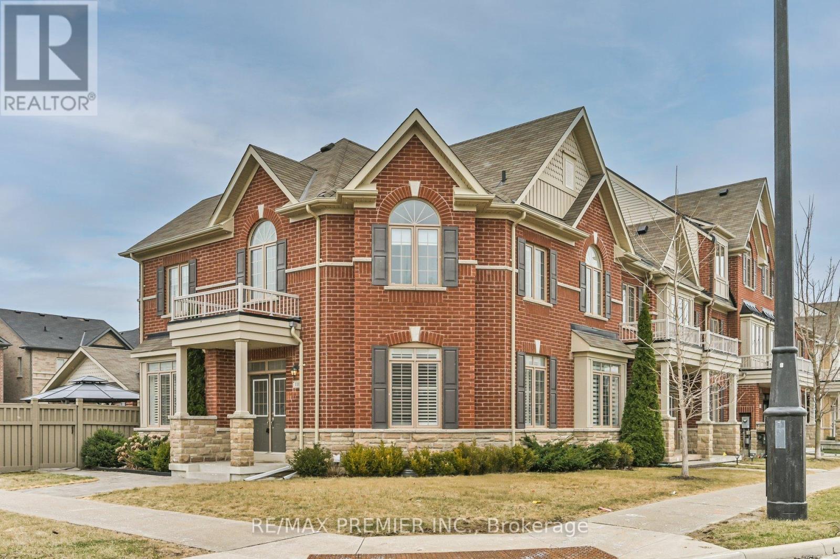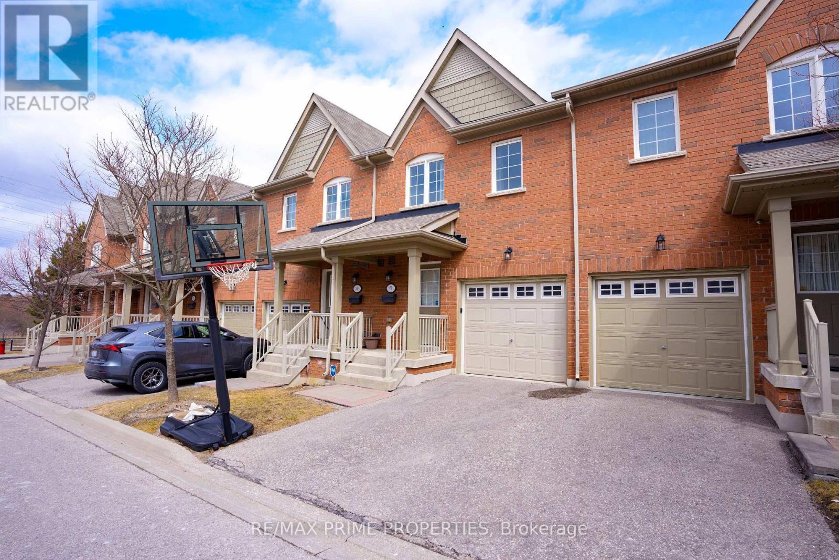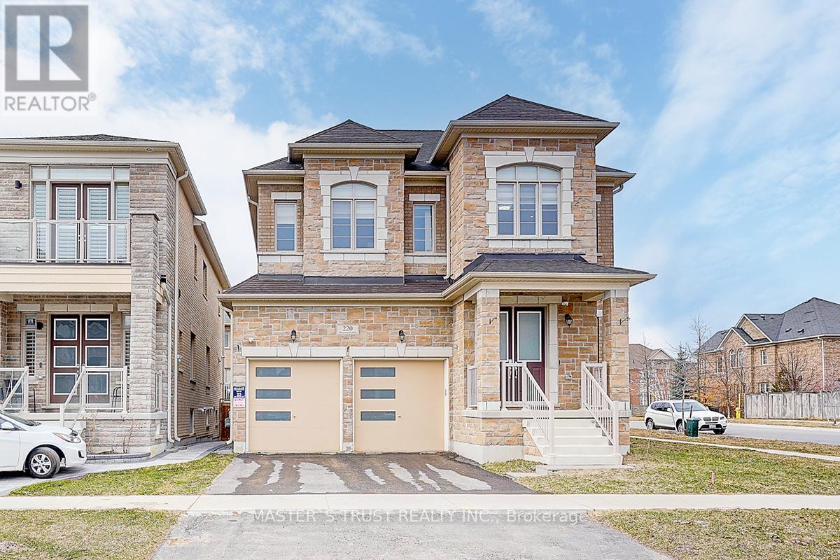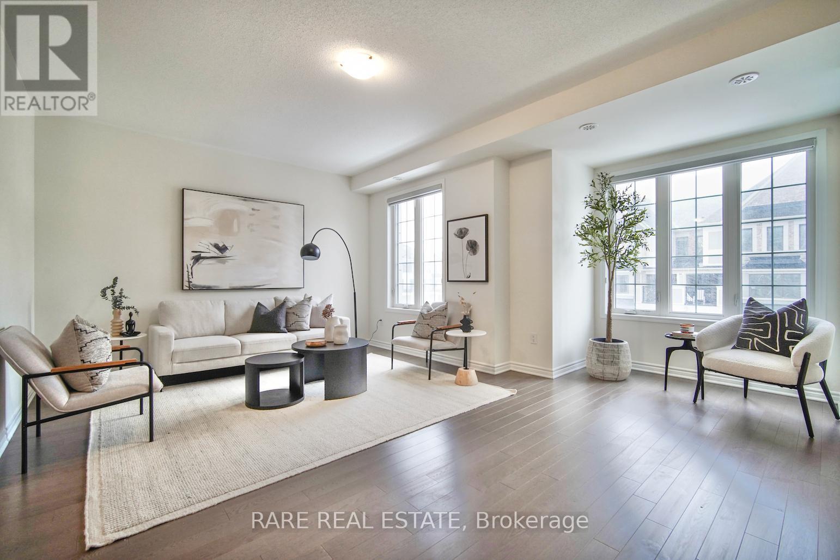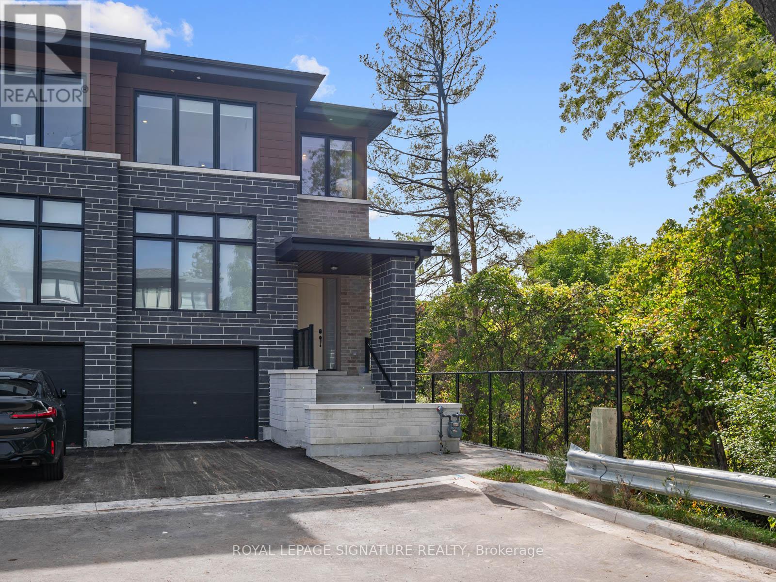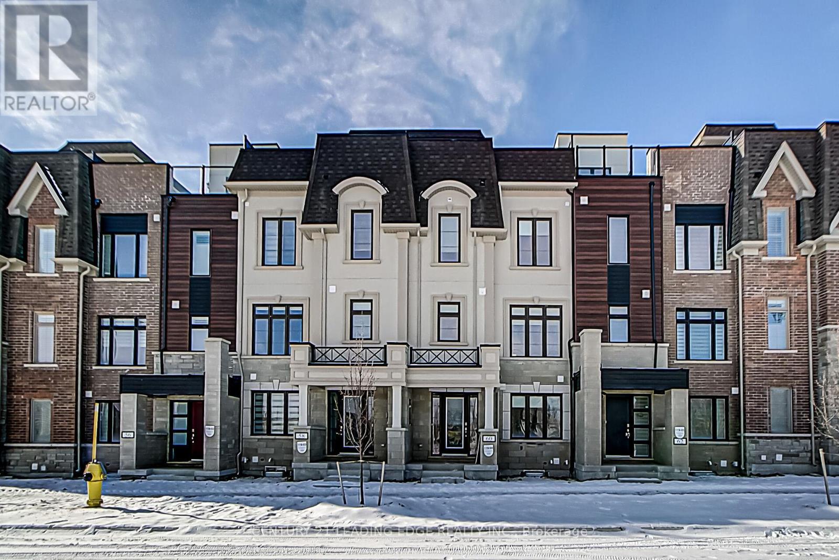769 Woodland Drive
Oro-Medonte, Ontario
Bay location on the shores of Lake Simcoe with 68 feet of level lakefront* Pebble beach with crystal-clear water walking in to hard sand. This fully winterized 3-bedroom, 1 bath home is set on a private, treed lot, offering beautiful water views*The main floor includes a living room featuring a lovely gas fireplace with brick surround, a spacious dining area, good working kitchen, a sunroom with walkout to the lake and primary bedroom all with lovely lake views*There is a four piece bath and laundry on the main floor*Upstairs is 2 additional spacious bedrooms*Single dry Boathouse for all your water toys*Just minutes away from essential amenities including hospitals, restaurants, shopping, recreational trails, golf and skiing* (id:59911)
RE/MAX Hallmark Chay Realty
70 Mohandas Drive
Markham, Ontario
Spacious 2-Storey Semi Detach Home In Desirable Cedar-Wood York Community. Well Designed Layout, 4 Bedrooms Upstairs And 2 Additional Bedrooms & Dent In The Finished Basement With A Double-Door Entry, No Sidewalk, And A Finished Basement Offering Rental Income Potential Of Approximately $2000 Per Month. Oak Staircase W/Iron Picket. 9 Ceiling On Main Floor, Hardwood Floors Throughout The House, Modern Kitchen W/Ss Appliances, Quartz Counter & Backsplash, Three Full Bath On 2nd Floor, Double Door Entrance & Separate Entrance For Basement... Beautiful Upgraded And Well Maintained. Close To Ttc, Yrt, Costco, Home Depot, Grocery, Banks, Schools, & Many Other Businesses. (id:59911)
Homelife/future Realty Inc.
13415 Mccowan Road
Whitchurch-Stouffville, Ontario
Nestled on 1.06acres this stunning 160 year-old storybook home offers over 3000 square feet of timeless charm. With its grand living room, cozy family room, formal dining room and enclosed front porches, this home offers a blend of classic elegance with modern comforts. Featuring 6 spacious bedrooms and 3 bathrooms, there is ample space for any size family to thrive and grow. Originally built in 1865 this home once served as a local general store in years gone past; ensuring this property is brimming with historical character. Enjoy peaceful views of a serene pond across the road while relaxing in the fully screened in front porch. Or try your hand at growing your own flowers or vegetables in the spacious backyard of this amazing home.This home is a beautifully preserved piece of the past, ready to become the backdrop for your next chapter. (id:59911)
RE/MAX All-Stars Realty Inc.
111 East's Corners Boulevard
Vaughan, Ontario
Welcome to this stunning end-unit corner townhome in the prestigious community of Kleinburg! Beautifully finished from top to bottom, this spacious residence offers an open-concept layout filled with natural light, stylish upgrades, and quality craftsmanship throughout. Enjoy a chef-inspired kitchen, elegant living area with feature wall. 3 good sized bedrooms with all bedrooms connected to a bathroom. Professionally finished basement perfect for entertaining or extra living space with added 2 pc Bathroom. Step outside to a beautifully landscaped yard that offers both privacy and curb appeal. With its prime location, modern finishes, and move-in ready condition. Longo's Plaza now open for added convenience. Don't miss the convenience of having highways, parks, schools, Shopping at your door step, this is Kleinberg living at its finest! (id:59911)
RE/MAX Premier Inc.
53 Wilstead Drive
Newmarket, Ontario
Opportunity Knocks! Detached, Brick home on a premium 61 ft Lot, Desirable Central Newmarket Location, Built in 1955, Recent Renovations, Solid Hardwood Flooring 2024, New Kitchen 2024, Four New Appliances 2024 (never been used), Baths updated 2024, Walk to Davis Dr. and Shops, Large oversized heated (separate furnace 'as is') two car garage at rear was used as workshop 25 x 30 ft with 10 ft ceilings approx, tons of storage. Main floor three bdrms and three bdrms lower level, twofull bathrooms, two kitchens, 2 mail boxes for property, Laundry in Utility Room, all light fixtures and pot lights, Shingles (2022), Hot Water Tank (Owned), Tankless (not hooked up/Owned), Gas Furnace, Windows/Sliding glass door 2023, exterior hook up for BBQ natural gas, no central air, Property abuts educational institution, (public school) and abuts the Newmarket commercial plaza, close to parks and transportation (id:59911)
Century 21 Heritage Group Ltd.
47 Edwin Pearson Street
Aurora, Ontario
Whether you're upsizing, downsizing, or buying your first home, this place has everything you need! This beautifully maintained townhouse offers the perfect blend of modern living and small-town charm. Bright and spacious open-concept main floor, perfect for entertaining or cozy family evenings. The sleek kitchen features contemporary finishes, ample storage, and a seamless flow into the living area. 3 large bdrms including a serene primary suite with an esuite and W/I closet. The walk-out basement adds even more living space, perfect for a family room, home office, or guest area. Large fenced in backyard perfect for warm summer nights. This home is located in one of Auroras most family-friendly neighborhoods. With great schools nearby, parks just around the corner, and everything you need within a short drive, its a fantastic spot for anyone looking to settle into a great community. (id:59911)
RE/MAX Prime Properties
RE/MAX Prime Properties - Unique Group
363 Mill Street
Essa, Ontario
THIS COMPLETELY UPDATED CHARMING BUNGALOW IS LOCATED JUST 20 MINUTES TO BARRIE, AND 10 MINUTES TO BASE BORDEN. THIS IS THE PERFECT STARTER HOME. Inside, you will find an open-concept living/family/Kitchen area. The main floor also has 3 large bedrooms. Shopping, restaurants, schools, the Angus Recreation Centre, and Essa Public Library are all at your fingertips. Set on a large 60x 150 ft lot, the private, fully fenced backyard includes a garden shed. ideal for hosting gatherings, gardening, or letting pets roam freely. The driveway will accommodate parking for up to four vehicles. (id:59911)
Coldwell Banker Ronan Realty
220 Wesmina Avenue
Whitchurch-Stouffville, Ontario
Welcome To This Stunning Upgraded 3,152 Sqft Starlane Home. Residence In The Heart Of Stouffville In A Family-Friendly Area; Boasting 10ft ceilings on Main Level, 9ft ceilings on Second. Big Windows with the Cold Room In The Basement (Appx 9 Ft ); Spacious And Bright Living Room Featuring Large Windows; An Office on Main floor Can be the Fifth Bedroom. Over $280k On Upgrades; Comprehensive Smart Home Automation; 8 Point Exterior Security Camera System; 200 Amp Panel. Elegant Living Space Showcasing ; A Classic Fireplace; Hardwood floors throughout, Smooth Ceiling, Tons of the Pot Lights , Crown moulding. A Chefs Dream Upgraded Kitchen with Quartzite Countertops, Backsplash, Oversized Centre Island, High Standards Cupboard & Brand-Name Stainless Steel Appliances; Custom Made Zebra Window Blinds; The Primary Bedroom Features Large Windows For Plenty Of Natural Light, 6-Piece Ensuite & An Enormous Walk-In Closet. Minutes from Trendy Downtown Stouffville, Schools, Shopping, Restaurants, Golf, Parks, GO Station, Hwy 407 & 404, And Much More. Exclusive Benefit: Value Appx $50k Luxury Furnishings Package Include. Move- in Condition. The Ideal Family Home with the Perfect Blend of Luxury and Comfort. This Is The One You Have Been Waiting For! Dont Miss It! Must See! (id:59911)
Master's Trust Realty Inc.
73 Casely Avenue
Richmond Hill, Ontario
Make a case for 73 Casely Avenue, a stunning 4-bedroom, 4-bathroom townhouse in the sought-after Richmond Green community. This modern home features 9-ft ceilings on the main floor, an open-concept layout, and a sleek kitchen with quartz countertops and stainless steel appliances. The dining area opens to a private deck, perfect for entertaining. Additional highlights include a first floor in-law suite with a walk-in closet and ensuite, a double-car built-in garage with direct access, and an extra driveway spot for a total of 3 cars. Located near Richmond Green Park, top schools, Costco, shops, GO Station and Highway 404, this home offers the perfect blend of comfort and accessibility. (id:59911)
Rare Real Estate
462 Haines Street
New Tecumseth, Ontario
Dreaming of extra space, privacy, and nature right in your backyard? This stunning family home sits on a generous corner lot and backs onto serene crown land so no rear neighbours! With plenty of room to grow, entertain, and relax your perfect family home is waiting. This 3-bedroom, 3-bathroom detached home located in a desirable Beeton neighborhood is full of potential. With solid bones and a fantastic layout, its the perfect opportunity if you are looking to add small personal touches to create your dream home. The large deck is another standout feature, offering endless possibilities for outdoor enjoyment. You can keep it enclosed or remove some of the addition to have a more open deck space allowing you to design your own backyard retreat. The extended interlock driveway allows for additional parking and easy maintenance all year round. The home is carpet-free and painted in neutral colors, providing a blank canvas for personal customization. Thoughtful upgrades, including enhancements to the kitchen, bathrooms, and stairs, have been made to maximize storage and highlight the homes true value. Featuring a finished basement providing an additional living space that can be used as a recreation room or guest suite. With some small improvements and adding a side door this can open the opportunity for secondary basement living. Many upgrades have been completed over the last few years including a new roof (2023) and new owned hot water tank (2023). This home has it all!! Close to schools, parks, local amenities and highways. Book a showing and see the possibilities for yourself. (id:59911)
RE/MAX Ultimate Realty Inc.
9 Direzze Court W
Richmond Hill, Ontario
Welcome To 9 Direzze Crt, A Stunning 2-Story, 1-Year-New Semi-Detached Home In The Heart Of Highly Sought-After Mill Pond. Built With Quality And Craftmanship, This Home Features Over $300K Of Builder Upgrades, A Rare Find! Step Into The Living Room, With Soaring Ceilings And Floor-To-Ceiling Windows Flood The Space With Natural Light. Beautiful Engineered Hardwood Flows Seamlessly Throughout, Elegance And Comfort. The Open-Concept Dining Area Is Perfect For Hosting Large Gatherings, While The Gourmet Kitchen Will Impress Any Chef. Featuring Sleek Quartz Countertops, Waterfall Center Island, Stainless Steel Appliances, And Ample Cabinet Space, This Kitchen Truly Has It All. The Spacious Family Room Showcases A Stylish Entertainment Unit With Floating Shelves And Built-In Cabinetry, All Bathed In Natural Light From More Large Windows, Perfect For Relaxing With Family Or Entertaining. Ascend The Oak Staircase with Sleek Glass Railings to the Second Floor To The Luxurious Primary Bedroom Retreat Complete With A Spacious Walk-In Closet And A Lavish 6-Piece Ensuite, Featuring Double Vanity, A Soaker Tub, And A Glass Shower. Three Additional Generously Sized Bedrooms, All With Large Windows And Ample Closet Space, Provide Comfort For The Entire Family. The Second-Floor Laundry Room, With Built-In Shelving And Countertop Space, Offers Added Convenience. The Fully Finished Basement Continues To Impress With A Large Recreation Room With A Separate Entrance Walkout To The Backyard, 2nd Kitchen, An Additional Bedroom & A 4-Piece Bath, Offering Versatile Living Options, Perfect For In-Law Or Nanny Suite, Or To Accommodate Visitors! Take A Short Walk Or Drive To Bathurst For A Wealth Of Amenities Including Public Transit, Shopping And Restaurants. Top-Rated Private And Public Schools Are Nearby, Making This An Ideal Location For Families. Explore The Outdoors With Mill Pond, Playgrounds, And Scenic Trails Right At Your Doorstep. (id:59911)
Royal LePage Signature Realty
60 Guardhouse Crescent
Markham, Ontario
Bright & Stunning Minto Built Freehold 3 Bed and 4 Washroom Townhouse in the Desirable Angus Glen Area! Spacious layout, Hardwood floors and Soaring 10-ft Smooth Ceilings on the Main Floor w/ an Abundance of Natural Light. 9-Ft Ceiling on Upper Level. The Upgraded Kitchen features Quartz Countertops, Porcelain Backsplash, Center island, Premium Kitchen Appliances; Stainless Steele (Fridge, Stove and Dishwasher).Walking distance to Village Grocer. Mere Mins to Parks, Trails, Shops, Main Street Unionville, Golf Club and much More! Zoned for the Highly Regarded Pierre Elliot Trudeau High School, St. Augustine Catholic High School, etc.)! Close to Parks, Schools, Restaurant, go station, 407 And 404, etc. * Pristine Move-in Condition! * (id:59911)
Century 21 Leading Edge Realty Inc.

